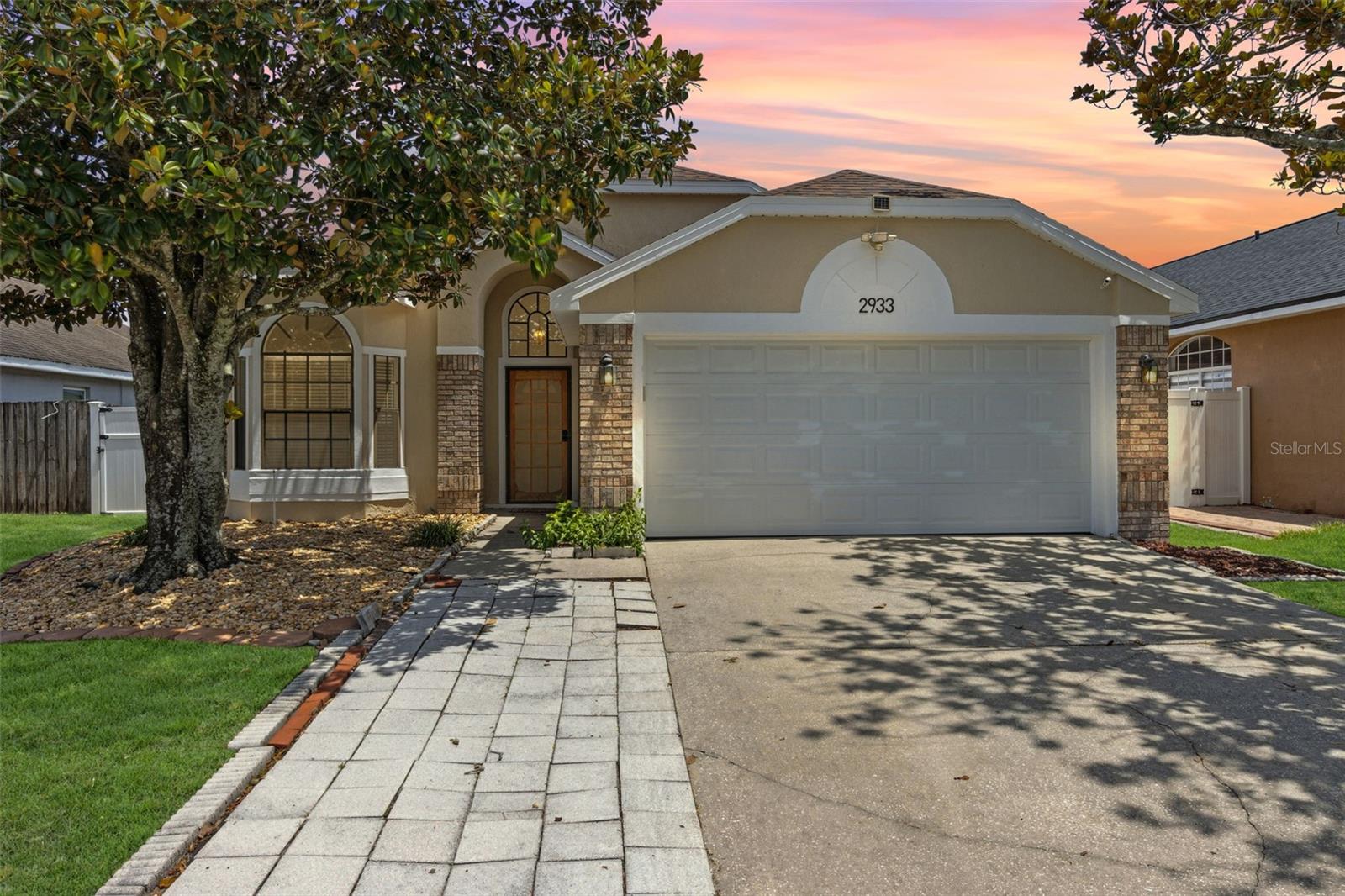
- Lori Ann Bugliaro P.A., REALTOR ®
- Tropic Shores Realty
- Helping My Clients Make the Right Move!
- Mobile: 352.585.0041
- Fax: 888.519.7102
- 352.585.0041
- loribugliaro.realtor@gmail.com
Contact Lori Ann Bugliaro P.A.
Schedule A Showing
Request more information
- Home
- Property Search
- Search results
- 2933 Birmingham Boulevard, ORLANDO, FL 32829
Property Photos





















































- MLS#: O6314200 ( Residential )
- Street Address: 2933 Birmingham Boulevard
- Viewed: 8
- Price: $420,000
- Price sqft: $198
- Waterfront: No
- Year Built: 1993
- Bldg sqft: 2126
- Bedrooms: 3
- Total Baths: 2
- Full Baths: 2
- Garage / Parking Spaces: 2
- Days On Market: 16
- Additional Information
- Geolocation: 28.5085 / -81.2643
- County: ORANGE
- City: ORLANDO
- Zipcode: 32829
- Subdivision: Bradfordt Park Phase 1
- Elementary School: Hidden Oaks Elem
- Middle School: Liberty
- High School: Colonial
- Provided by: WATSON REALTY CORP

- DMCA Notice
-
DescriptionMove in ready 3 bed/2 bath saltwater pool home in Orlandos Brandfordt Park! This home has an open floor plan, vaulted ceilings, screened in pool and patio and NO HOA! Home features ceramic tile throughout no carpet! When you walk in, the living and dining rooms will welcome you in. You will love the neutral paint and vaulted ceilings! The kitchen has been remodeled with 42 cabinets with hardware, soft close cabinets and drawers, quartz counters and a new garbage disposal and features a breakfast bar open to the family room. Glass sliders open to the covered and screened in patio that overlooks the saltwater pool that has new tile, a new pool pump, filter and new saltwater cell, all in a fence yard what a great space to enjoy your morning coffee or unwind after a long day! The owners suite is off the living room and features vaulted ceilings, a walk in closet and a large en suite bath that features a 2 sink vanity, an enclosed tiled shower and a separate garden tub, in addition to new paint and a new light fixture with a dimmer. The guest bedrooms are towards the front of the home and share the guest bath that features a new vanity with quartz counters. The home has been beautifully maintained! Additional updates include a new roof (2023), re plumbed (2017), new interior paint and all the appliances stay including the washer & dryer! The security cameras also stay. Centrally located near major roads like the 417, the 408, shopping and dining. Dont let this home get away!
Property Location and Similar Properties
All
Similar
Features
Appliances
- Dishwasher
- Disposal
- Dryer
- Electric Water Heater
- Microwave
- Range
- Refrigerator
- Washer
Home Owners Association Fee
- 0.00
Home Owners Association Fee Includes
- None
Carport Spaces
- 0.00
Close Date
- 0000-00-00
Cooling
- Central Air
Country
- US
Covered Spaces
- 0.00
Exterior Features
- Lighting
- Sidewalk
- Sliding Doors
Fencing
- Wood
Flooring
- Ceramic Tile
Furnished
- Unfurnished
Garage Spaces
- 2.00
Heating
- Heat Pump
High School
- Colonial High
Insurance Expense
- 0.00
Interior Features
- Ceiling Fans(s)
- Eat-in Kitchen
- High Ceilings
- Kitchen/Family Room Combo
- Living Room/Dining Room Combo
- Open Floorplan
- Split Bedroom
- Stone Counters
- Thermostat
- Vaulted Ceiling(s)
- Walk-In Closet(s)
Legal Description
- BRADFORDT PARK PHASE 1 30/83 LOT 41
Levels
- One
Living Area
- 1615.00
Lot Features
- In County
- Landscaped
- Sidewalk
- Paved
- Unincorporated
Middle School
- Liberty Middle
Area Major
- 32829 - Orlando/Chickasaw
Net Operating Income
- 0.00
Occupant Type
- Owner
Open Parking Spaces
- 0.00
Other Expense
- 0.00
Parcel Number
- 12-23-30-0863-00-410
Parking Features
- Driveway
- Garage Door Opener
Pets Allowed
- Yes
Pool Features
- Fiberglass
- In Ground
- Lighting
- Pool Alarm
- Pool Sweep
- Salt Water
- Screen Enclosure
- Tile
Property Condition
- Completed
Property Type
- Residential
Roof
- Shingle
School Elementary
- Hidden Oaks Elem
Sewer
- Public Sewer
Style
- Colonial
Tax Year
- 2024
Township
- 23
Utilities
- BB/HS Internet Available
- Cable Available
- Electricity Available
- Electricity Connected
- Public
- Sewer Available
- Sewer Connected
- Water Available
- Water Connected
Virtual Tour Url
- https://southern-light-real-estate-photography.aryeo.com/videos/0197795d-856e-722d-b458-c7da74703a51
Water Source
- Public
Year Built
- 1993
Zoning Code
- ORG-R-2
Disclaimer: All information provided is deemed to be reliable but not guaranteed.
Listing Data ©2025 Greater Fort Lauderdale REALTORS®
Listings provided courtesy of The Hernando County Association of Realtors MLS.
Listing Data ©2025 REALTOR® Association of Citrus County
Listing Data ©2025 Royal Palm Coast Realtor® Association
The information provided by this website is for the personal, non-commercial use of consumers and may not be used for any purpose other than to identify prospective properties consumers may be interested in purchasing.Display of MLS data is usually deemed reliable but is NOT guaranteed accurate.
Datafeed Last updated on July 3, 2025 @ 12:00 am
©2006-2025 brokerIDXsites.com - https://brokerIDXsites.com
Sign Up Now for Free!X
Call Direct: Brokerage Office: Mobile: 352.585.0041
Registration Benefits:
- New Listings & Price Reduction Updates sent directly to your email
- Create Your Own Property Search saved for your return visit.
- "Like" Listings and Create a Favorites List
* NOTICE: By creating your free profile, you authorize us to send you periodic emails about new listings that match your saved searches and related real estate information.If you provide your telephone number, you are giving us permission to call you in response to this request, even if this phone number is in the State and/or National Do Not Call Registry.
Already have an account? Login to your account.

