
- Lori Ann Bugliaro P.A., REALTOR ®
- Tropic Shores Realty
- Helping My Clients Make the Right Move!
- Mobile: 352.585.0041
- Fax: 888.519.7102
- 352.585.0041
- loribugliaro.realtor@gmail.com
Contact Lori Ann Bugliaro P.A.
Schedule A Showing
Request more information
- Home
- Property Search
- Search results
- 310 Gulley Avenue, OAKLAND, FL 34760
Property Photos
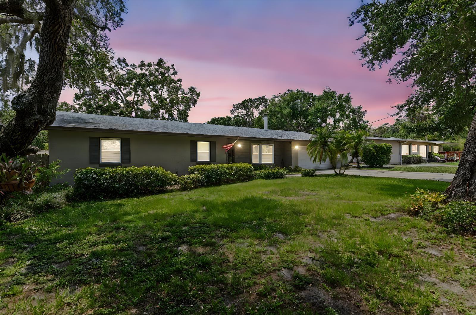

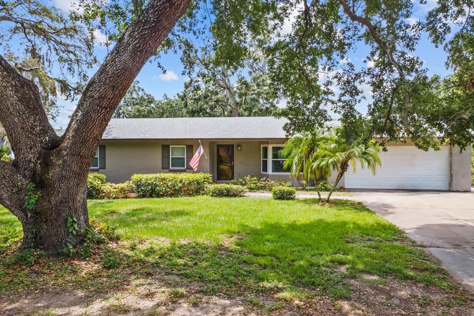
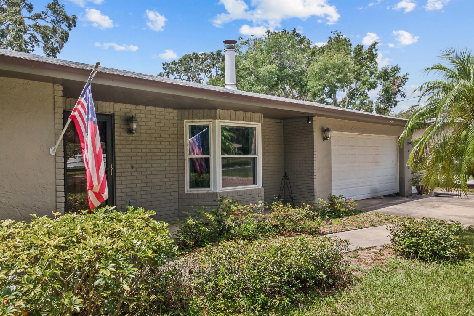
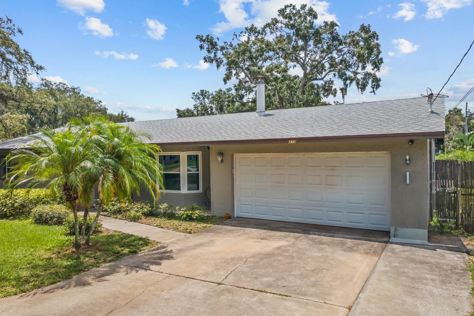
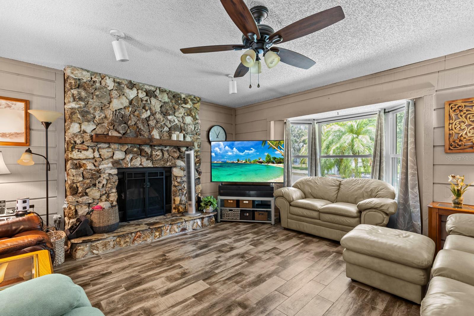
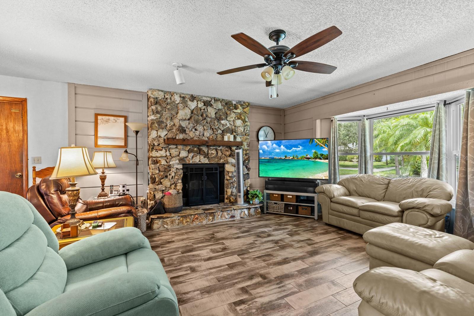
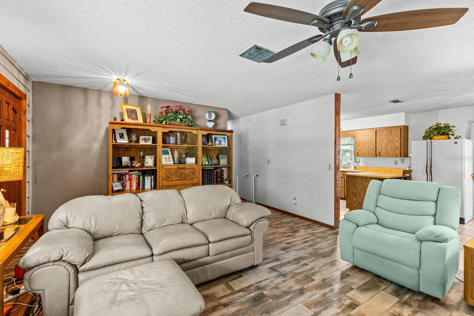
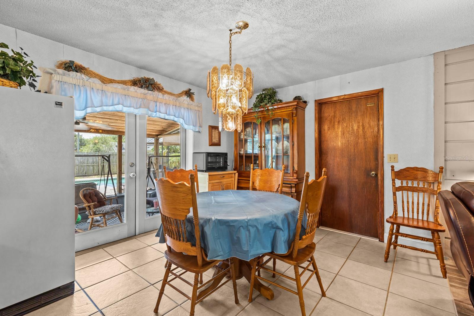
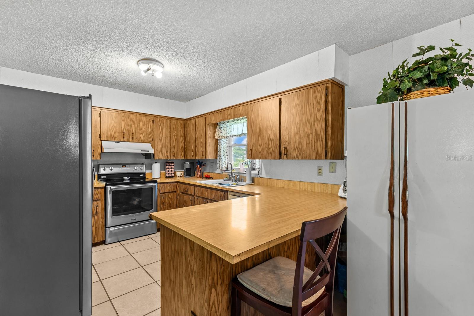
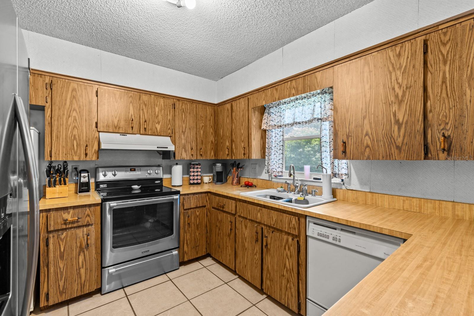
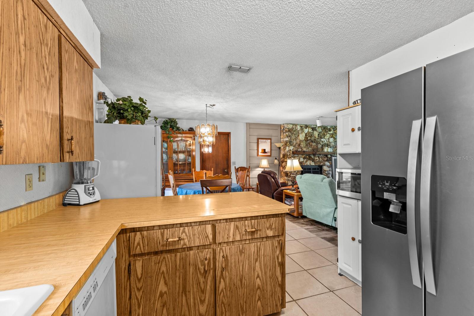
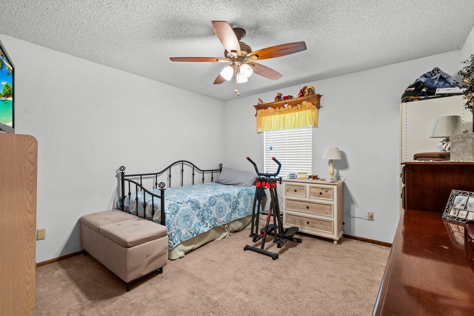
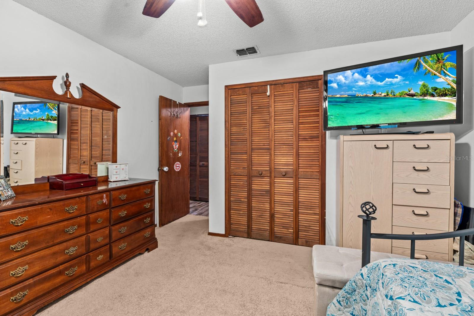
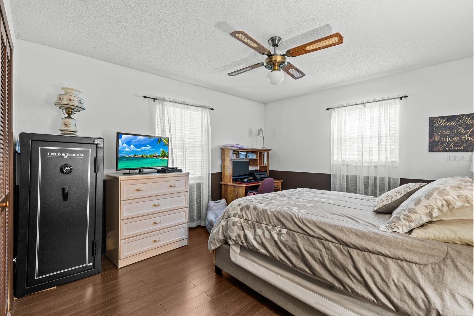
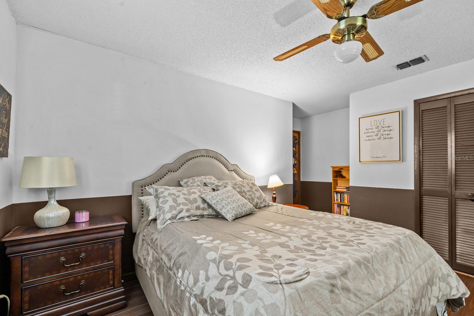
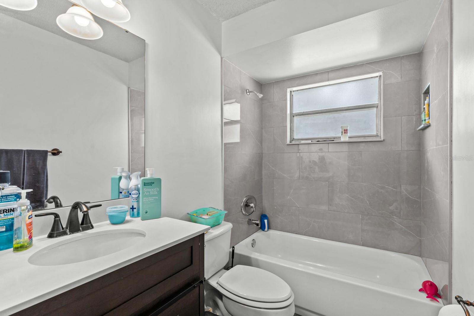
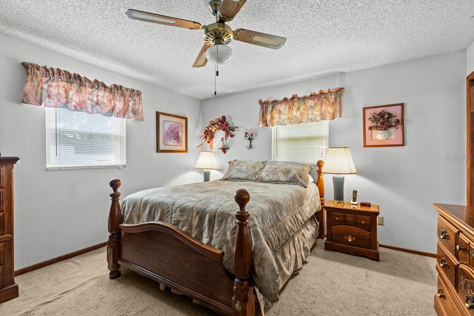

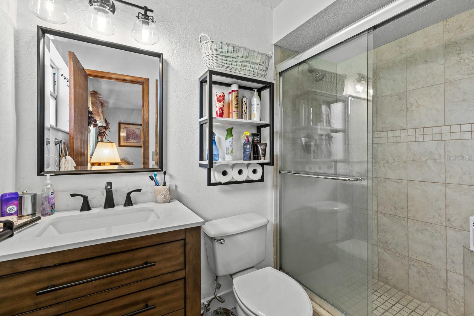
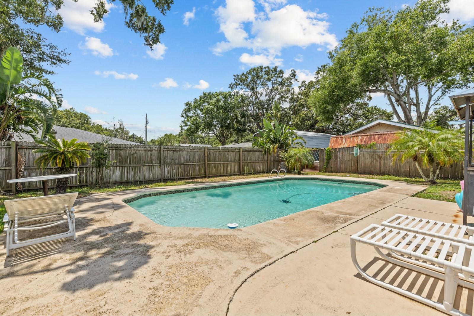
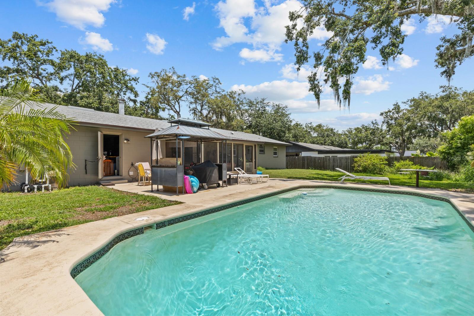
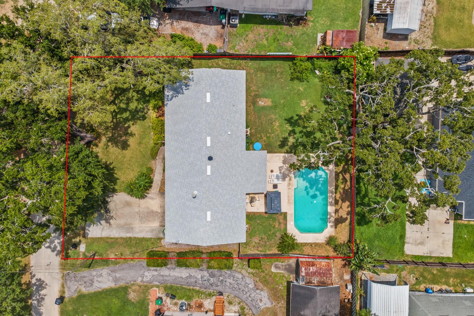
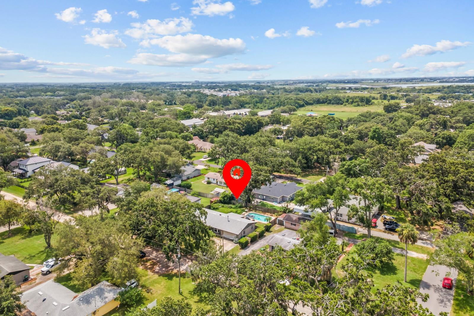
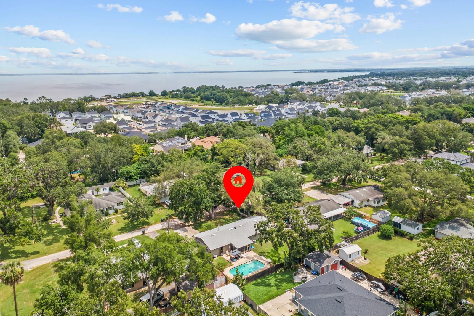
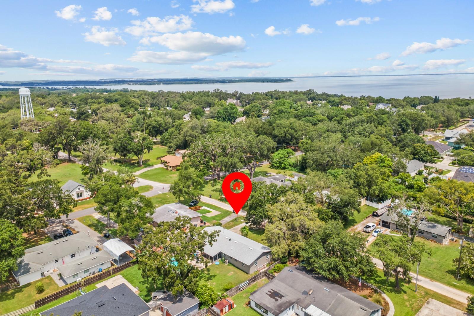
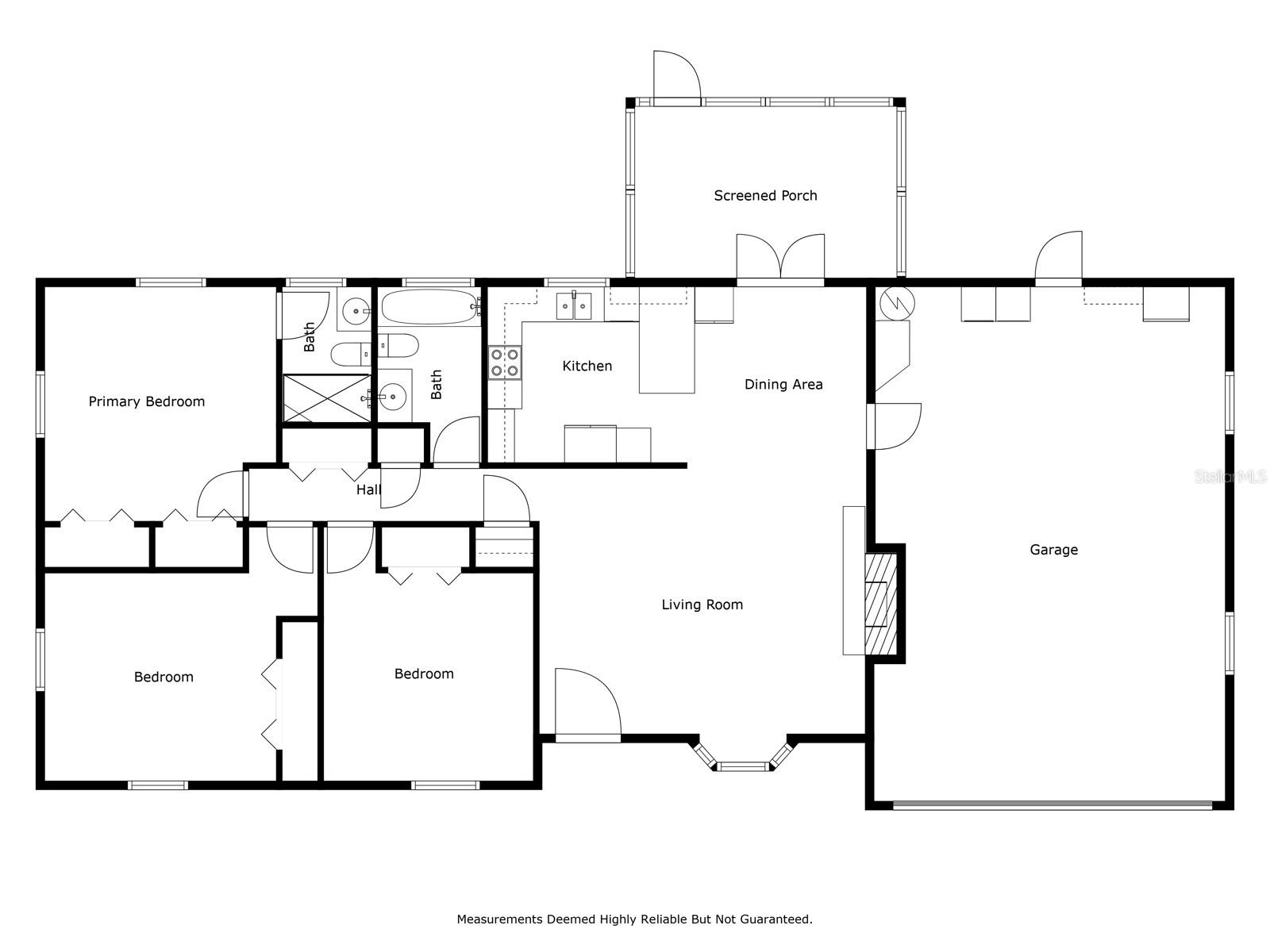
- MLS#: O6314882 ( Residential )
- Street Address: 310 Gulley Avenue
- Viewed: 76
- Price: $489,000
- Price sqft: $213
- Waterfront: No
- Year Built: 1978
- Bldg sqft: 2292
- Bedrooms: 3
- Total Baths: 2
- Full Baths: 2
- Garage / Parking Spaces: 2
- Days On Market: 62
- Additional Information
- Geolocation: 28.5566 / -81.624
- County: ORANGE
- City: OAKLAND
- Zipcode: 34760
- Subdivision: Oakland Heights
- Provided by: LPT REALTY, LLC
- Contact: Liam Glover PA
- 877-366-2213

- DMCA Notice
-
DescriptionWelcome to 310 E Gulley Avethis inviting 3 bedroom, 2 bathroom home offers the perfect blend of comfort and character in the heart of Oakland, FL. Set on a spacious lot surrounded by mature trees, this property features a private pool, cozy wood burning fireplace, and a deep garage ideal for extra storage or workshop space. Inside, enjoy a warm and functional layout with 1,419 sq ft of living space and central heating and cooling. The living room is perfect for relaxing evenings by the fire, while the outdoor area is built for Florida livingsplash in the pool or unwind under the shade of the trees. Located just minutes from downtown Winter Garden and the West Orange Trail, youll love the peaceful setting with quick access to local shops, restaurants, and parks.
Property Location and Similar Properties
All
Similar
Features
Appliances
- Cooktop
- Dishwasher
- Refrigerator
Home Owners Association Fee
- 0.00
Carport Spaces
- 0.00
Close Date
- 0000-00-00
Cooling
- Central Air
Country
- US
Covered Spaces
- 0.00
Flooring
- Carpet
- Ceramic Tile
- Vinyl
Garage Spaces
- 2.00
Heating
- Central
Insurance Expense
- 0.00
Interior Features
- Living Room/Dining Room Combo
- Open Floorplan
Legal Description
- OAKLAND HEIGHTS U/30 LOT 15
Levels
- One
Living Area
- 1419.00
Area Major
- 34760 - Oakland
Net Operating Income
- 0.00
Occupant Type
- Owner
Open Parking Spaces
- 0.00
Other Expense
- 0.00
Parcel Number
- 21-22-27-6116-00-150
Pool Features
- In Ground
Possession
- Close Of Escrow
Property Type
- Residential
Roof
- Shingle
Sewer
- Septic Tank
Tax Year
- 2024
Township
- 22
Utilities
- Cable Connected
- Electricity Connected
- Sewer Connected
Views
- 76
Virtual Tour Url
- https://www.propertypanorama.com/instaview/stellar/O6314882
Water Source
- Public
Year Built
- 1978
Zoning Code
- R-1A
Disclaimer: All information provided is deemed to be reliable but not guaranteed.
Listing Data ©2025 Greater Fort Lauderdale REALTORS®
Listings provided courtesy of The Hernando County Association of Realtors MLS.
Listing Data ©2025 REALTOR® Association of Citrus County
Listing Data ©2025 Royal Palm Coast Realtor® Association
The information provided by this website is for the personal, non-commercial use of consumers and may not be used for any purpose other than to identify prospective properties consumers may be interested in purchasing.Display of MLS data is usually deemed reliable but is NOT guaranteed accurate.
Datafeed Last updated on August 5, 2025 @ 12:00 am
©2006-2025 brokerIDXsites.com - https://brokerIDXsites.com
Sign Up Now for Free!X
Call Direct: Brokerage Office: Mobile: 352.585.0041
Registration Benefits:
- New Listings & Price Reduction Updates sent directly to your email
- Create Your Own Property Search saved for your return visit.
- "Like" Listings and Create a Favorites List
* NOTICE: By creating your free profile, you authorize us to send you periodic emails about new listings that match your saved searches and related real estate information.If you provide your telephone number, you are giving us permission to call you in response to this request, even if this phone number is in the State and/or National Do Not Call Registry.
Already have an account? Login to your account.

