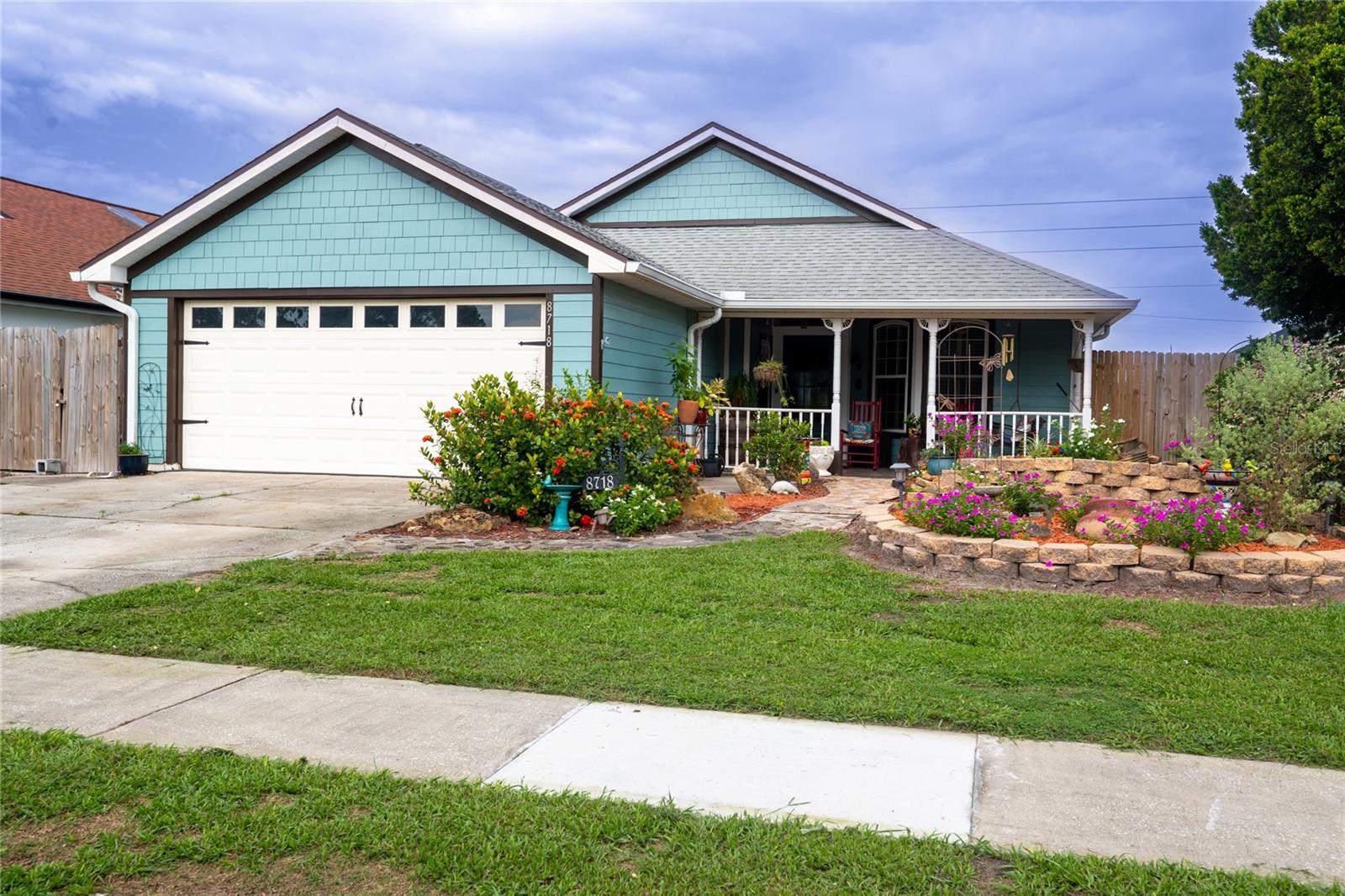
- Lori Ann Bugliaro P.A., REALTOR ®
- Tropic Shores Realty
- Helping My Clients Make the Right Move!
- Mobile: 352.585.0041
- Fax: 888.519.7102
- 352.585.0041
- loribugliaro.realtor@gmail.com
Contact Lori Ann Bugliaro P.A.
Schedule A Showing
Request more information
- Home
- Property Search
- Search results
- 8718 Fort Shea Avenue, ORLANDO, FL 32822
Property Photos






























- MLS#: O6316012 ( Residential )
- Street Address: 8718 Fort Shea Avenue
- Viewed: 30
- Price: $375,000
- Price sqft: $204
- Waterfront: No
- Year Built: 1993
- Bldg sqft: 1842
- Bedrooms: 3
- Total Baths: 2
- Full Baths: 2
- Garage / Parking Spaces: 2
- Days On Market: 27
- Additional Information
- Geolocation: 28.4817 / -81.2728
- County: ORANGE
- City: ORLANDO
- Zipcode: 32822
- Subdivision: Stonebridge Ph 03
- Elementary School: Three Points Elem
- Middle School: Odyssey Middle
- High School: Colonial High
- Provided by: RE/MAX SELECT GROUP

- DMCA Notice
-
DescriptionRustic Elegance and Timeless Charm in the Heart of Orlando. Welcome to a home that offers more than just a place to liveit offers a lifestyle rich in character, comfort, and natural beauty. This unique Orlando property is a rare find, showcasing shingle siding, exposed wood framing, and pine wood ceilings that create a warm, rustic ambiance throughout. Step into a truly enchanting setting. A picturesque garden, and pond with a fountain sits just in front of the welcoming front porch, providing peaceful views and a tranquil atmosphere from the moment you arrive. Inside, you will find a beautiful blend of wood, tile, and stone flooring, adding texture and visual interest to each room. The layout is open and inviting, ideal for both everyday living and entertaining. In the backyard, a versatile workshed offers space for hobbies, projects, or additional storage. Whether you are drawn to the homes handcrafted details or its serene outdoor spaces, this property delivers a unique living experience you will not find anywhere else. Do not miss your chance to own a home full of charm and character. Schedule your private showing today.
Property Location and Similar Properties
All
Similar
Features
Appliances
- Dishwasher
- Dryer
- Electric Water Heater
- Range
- Range Hood
- Refrigerator
- Washer
Home Owners Association Fee
- 325.00
Association Name
- Stone Bridge Village HOA/Tiffany Marshall
Association Phone
- 407-656-1081
Carport Spaces
- 0.00
Close Date
- 0000-00-00
Cooling
- Central Air
Country
- US
Covered Spaces
- 0.00
Exterior Features
- French Doors
- Garden
- Sidewalk
- Storage
Fencing
- Wood
Flooring
- Brick
- Tile
- Wood
Furnished
- Unfurnished
Garage Spaces
- 2.00
Heating
- Electric
High School
- Colonial High
Insurance Expense
- 0.00
Interior Features
- Ceiling Fans(s)
- Thermostat
- Vaulted Ceiling(s)
Legal Description
- STONEBRIDGE PHASE 3 31/36 LOT 22 BLK N
Levels
- One
Living Area
- 1226.00
Middle School
- Odyssey Middle
Area Major
- 32822 - Orlando/Ventura
Net Operating Income
- 0.00
Occupant Type
- Owner
Open Parking Spaces
- 0.00
Other Expense
- 0.00
Other Structures
- Gazebo
- Shed(s)
Parcel Number
- 13-23-30-8333-14-220
Pets Allowed
- Breed Restrictions
- Cats OK
- Dogs OK
Possession
- Close Of Escrow
Property Type
- Residential
Roof
- Shingle
School Elementary
- Three Points Elem
Sewer
- Public Sewer
Style
- Ranch
Tax Year
- 2024
Township
- 23
Utilities
- BB/HS Internet Available
- Electricity Connected
- Public
- Sewer Connected
- Water Connected
Views
- 30
Virtual Tour Url
- https://www.propertypanorama.com/instaview/stellar/O6316012
Water Source
- Public
Year Built
- 1993
Zoning Code
- RSTD R-2
Disclaimer: All information provided is deemed to be reliable but not guaranteed.
Listing Data ©2025 Greater Fort Lauderdale REALTORS®
Listings provided courtesy of The Hernando County Association of Realtors MLS.
Listing Data ©2025 REALTOR® Association of Citrus County
Listing Data ©2025 Royal Palm Coast Realtor® Association
The information provided by this website is for the personal, non-commercial use of consumers and may not be used for any purpose other than to identify prospective properties consumers may be interested in purchasing.Display of MLS data is usually deemed reliable but is NOT guaranteed accurate.
Datafeed Last updated on July 4, 2025 @ 12:00 am
©2006-2025 brokerIDXsites.com - https://brokerIDXsites.com
Sign Up Now for Free!X
Call Direct: Brokerage Office: Mobile: 352.585.0041
Registration Benefits:
- New Listings & Price Reduction Updates sent directly to your email
- Create Your Own Property Search saved for your return visit.
- "Like" Listings and Create a Favorites List
* NOTICE: By creating your free profile, you authorize us to send you periodic emails about new listings that match your saved searches and related real estate information.If you provide your telephone number, you are giving us permission to call you in response to this request, even if this phone number is in the State and/or National Do Not Call Registry.
Already have an account? Login to your account.

