
- Lori Ann Bugliaro P.A., REALTOR ®
- Tropic Shores Realty
- Helping My Clients Make the Right Move!
- Mobile: 352.585.0041
- Fax: 888.519.7102
- 352.585.0041
- loribugliaro.realtor@gmail.com
Contact Lori Ann Bugliaro P.A.
Schedule A Showing
Request more information
- Home
- Property Search
- Search results
- 14319 Islamorada Drive, ORLANDO, FL 32837
Property Photos
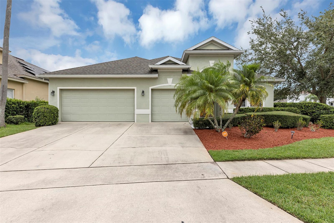

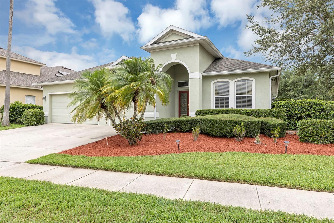
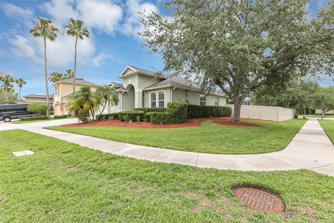
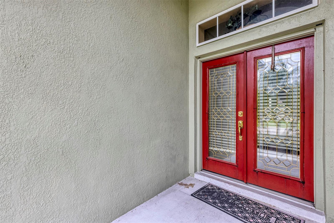
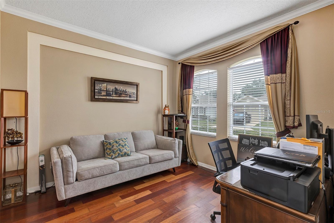
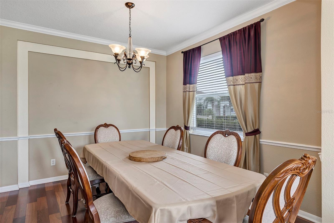
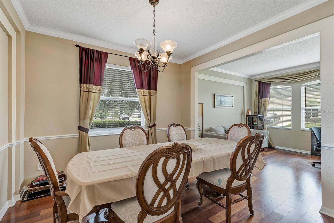
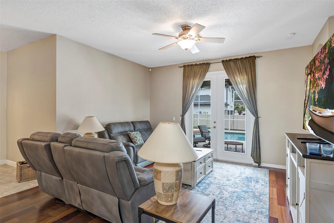
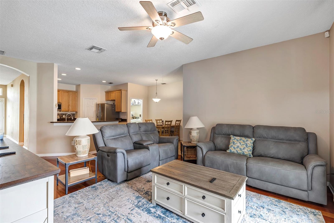
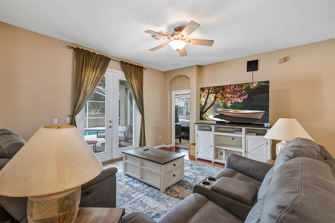
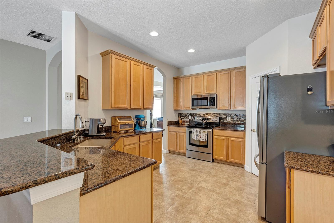
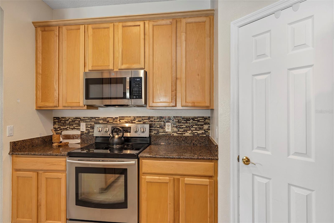
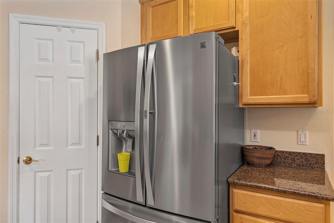
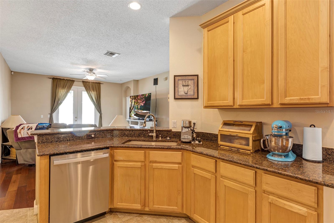
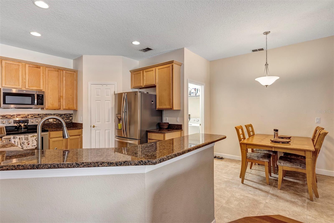
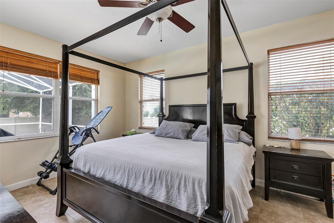
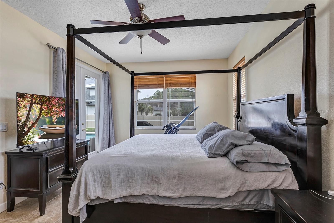
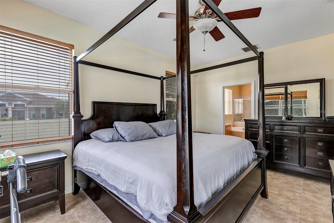
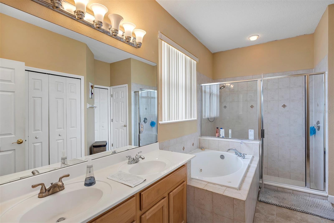
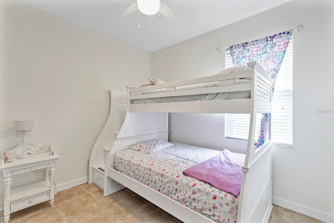
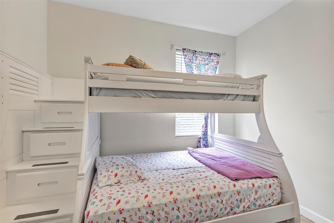
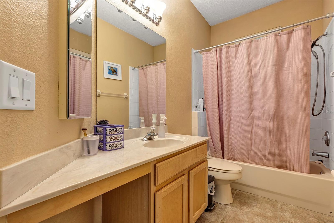
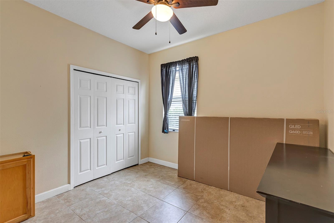
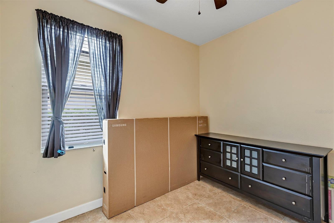
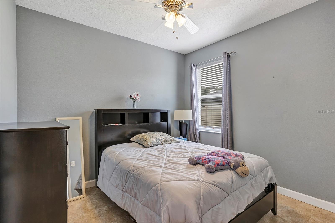
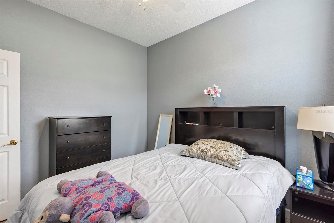
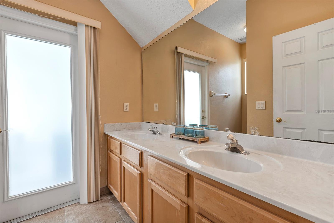
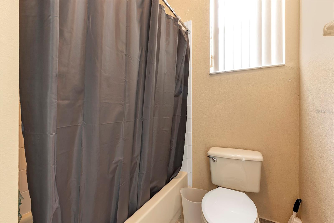
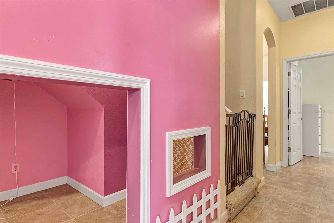
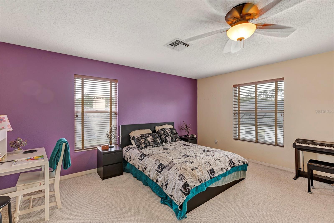
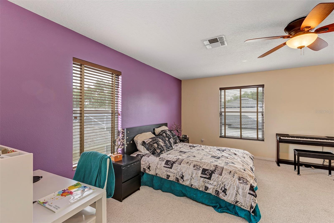
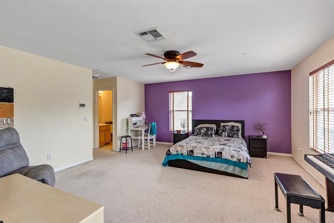
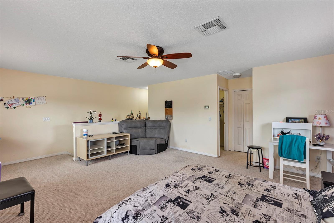
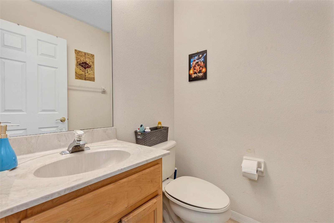
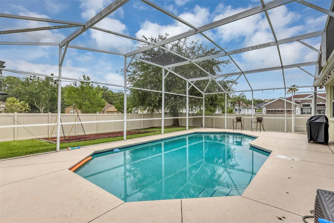
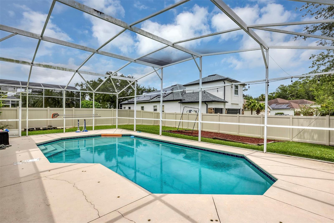
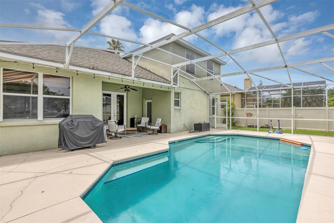
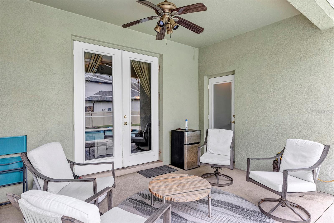
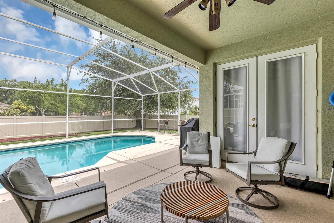
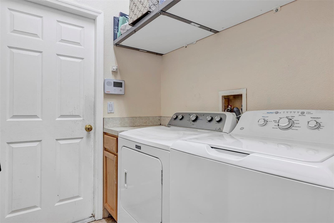
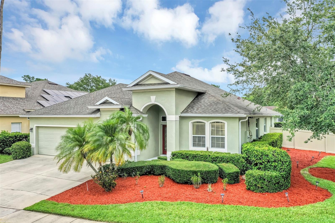
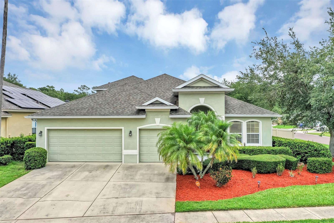
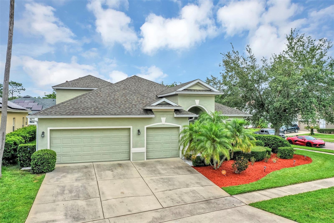
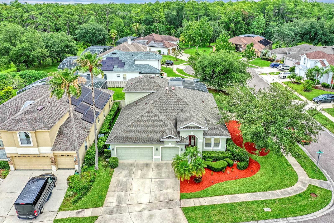
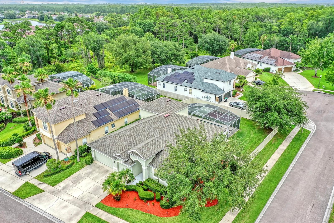
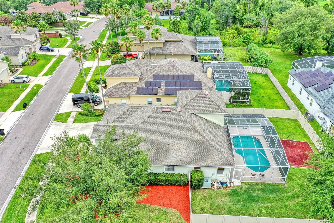
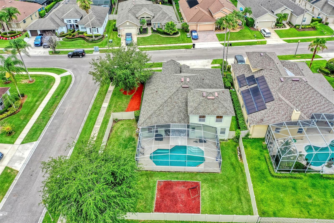
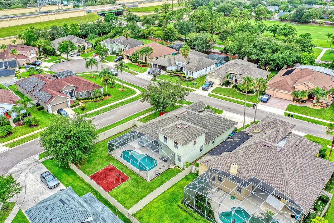
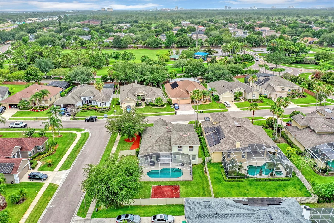
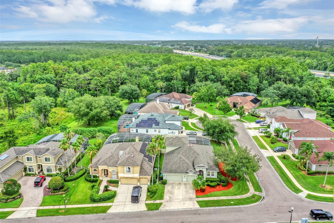
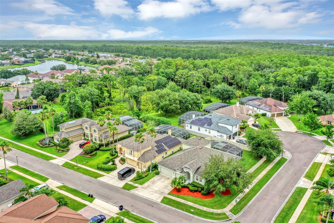
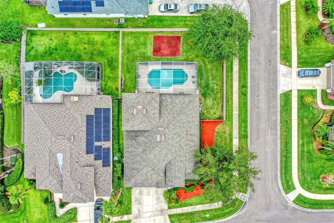
- MLS#: O6316278 ( Residential )
- Street Address: 14319 Islamorada Drive
- Viewed: 92
- Price: $642,500
- Price sqft: $247
- Waterfront: No
- Year Built: 2000
- Bldg sqft: 2604
- Bedrooms: 5
- Total Baths: 4
- Full Baths: 3
- 1/2 Baths: 1
- Garage / Parking Spaces: 3
- Days On Market: 92
- Additional Information
- Geolocation: 28.3591 / -81.4509
- County: ORANGE
- City: ORLANDO
- Zipcode: 32837
- Subdivision: Hunters Crk Tr 510 Ph I
- Elementary School: West Creek Elem
- Middle School: Hunter's Creek
- High School: Freedom
- Provided by: BETTER HOMES AND GARDENS REAL ESTATE MANN GLOBAL P
- Contact: Camille Kartje Kaiser, PA
- 407-730-8737

- DMCA Notice
-
DescriptionSeller will pay $5,000 towards buyer's closing expenses on an accepted contract! Welcome to this beautifully maintained 5 bedroom, 3. 5 bath home nestled on a premium corner lot in one of hunter's creek's most sought after neighborhoods. Within walking distance to elementary school!! Offering space, style and upgrades, this home is perfect for comfortable family living and effortless entertaining. (5th bedroom has the option of either being a huge bedroom or a bonus room with multi faceted options. ) step inside to find elegant porcelain tile floors, a modern open concept layout, and a kitchen that will impress featuring granite countertops and stainless steel appliances (just 2 years old). The functional floor plan offers flexible living areas, ample natural light and a mix of private and shared spaces perfect for growing households or guests. Enjoy peace of mind and privacy with a brand new vinyl fence installed in 2024. Whether you're relaxing in the backyard or hosting friends, this home checks all the boxes for indoor and outdoor florida living. Located in a vibrant, established community with excellent schools, parks and easy access to shopping, dining and major highways shop and compare, tremendous value! This is one you won't want to miss!!
Property Location and Similar Properties
All
Similar
Features
Appliances
- Dishwasher
- Disposal
- Dryer
- Electric Water Heater
- Microwave
- Range
- Refrigerator
- Washer
Association Amenities
- Basketball Court
- Pickleball Court(s)
- Playground
- Racquetball
- Tennis Court(s)
Home Owners Association Fee
- 367.00
Association Name
- TERRY BROMLEY
Association Phone
- 407-240-6000
Carport Spaces
- 0.00
Close Date
- 0000-00-00
Cooling
- Central Air
Country
- US
Covered Spaces
- 0.00
Exterior Features
- Rain Gutters
- Sidewalk
Fencing
- Fenced
- Vinyl
Flooring
- Carpet
- Tile
Garage Spaces
- 3.00
Heating
- Central
High School
- Freedom High School
Insurance Expense
- 0.00
Interior Features
- Ceiling Fans(s)
- Solid Wood Cabinets
- Stone Counters
- Walk-In Closet(s)
- Window Treatments
Legal Description
- HUNTERS CREEK TRACT 510 & HUNTERS VISTABOULEVARD PHASE 1 39/135 LOT 41
Levels
- Two
Living Area
- 2543.00
Lot Features
- Corner Lot
- Landscaped
- Sidewalk
- Paved
Middle School
- Hunter's Creek Middle
Area Major
- 32837 - Orlando/Hunters Creek/Southchase
Net Operating Income
- 0.00
Occupant Type
- Owner
Open Parking Spaces
- 0.00
Other Expense
- 0.00
Parcel Number
- 31-24-29-3867-00-410
Parking Features
- Driveway
- Garage Door Opener
Pets Allowed
- Yes
Pool Features
- Gunite
- In Ground
- Screen Enclosure
Property Type
- Residential
Roof
- Shingle
School Elementary
- West Creek Elem
Sewer
- Public Sewer
Style
- Contemporary
Tax Year
- 2024
Township
- 24
Utilities
- BB/HS Internet Available
- Cable Available
Views
- 92
Virtual Tour Url
- https://www.propertypanorama.com/instaview/stellar/O6316278
Water Source
- Public
Year Built
- 2000
Zoning Code
- P-D
Disclaimer: All information provided is deemed to be reliable but not guaranteed.
Listing Data ©2025 Greater Fort Lauderdale REALTORS®
Listings provided courtesy of The Hernando County Association of Realtors MLS.
Listing Data ©2025 REALTOR® Association of Citrus County
Listing Data ©2025 Royal Palm Coast Realtor® Association
The information provided by this website is for the personal, non-commercial use of consumers and may not be used for any purpose other than to identify prospective properties consumers may be interested in purchasing.Display of MLS data is usually deemed reliable but is NOT guaranteed accurate.
Datafeed Last updated on September 8, 2025 @ 12:00 am
©2006-2025 brokerIDXsites.com - https://brokerIDXsites.com
Sign Up Now for Free!X
Call Direct: Brokerage Office: Mobile: 352.585.0041
Registration Benefits:
- New Listings & Price Reduction Updates sent directly to your email
- Create Your Own Property Search saved for your return visit.
- "Like" Listings and Create a Favorites List
* NOTICE: By creating your free profile, you authorize us to send you periodic emails about new listings that match your saved searches and related real estate information.If you provide your telephone number, you are giving us permission to call you in response to this request, even if this phone number is in the State and/or National Do Not Call Registry.
Already have an account? Login to your account.

