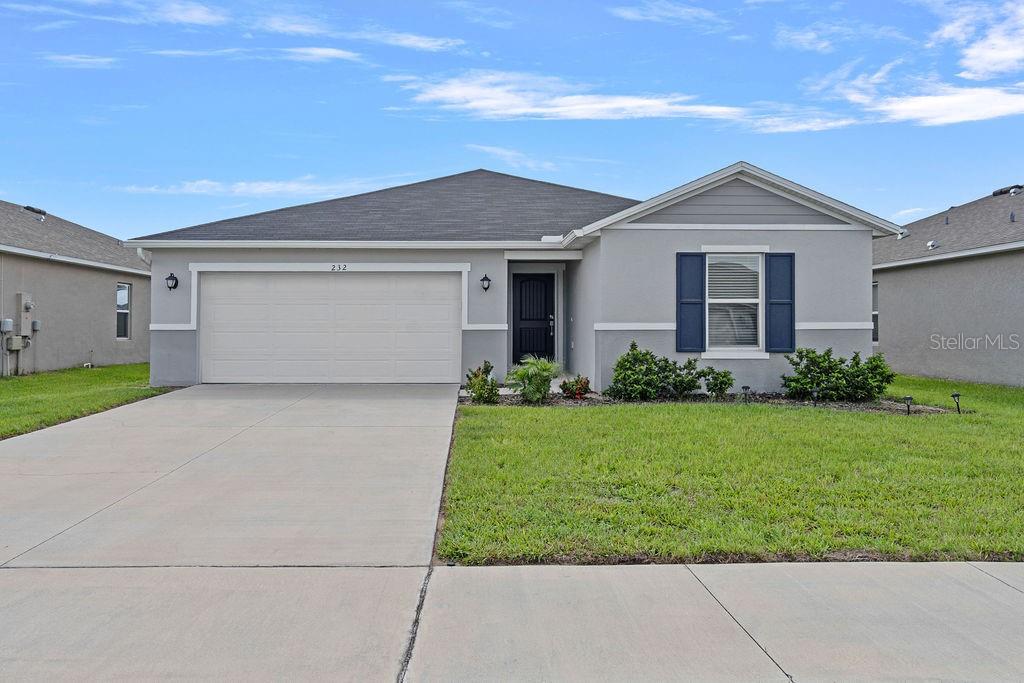
- Lori Ann Bugliaro P.A., REALTOR ®
- Tropic Shores Realty
- Helping My Clients Make the Right Move!
- Mobile: 352.585.0041
- Fax: 888.519.7102
- 352.585.0041
- loribugliaro.realtor@gmail.com
Contact Lori Ann Bugliaro P.A.
Schedule A Showing
Request more information
- Home
- Property Search
- Search results
- 232 Summerlin Loop, HAINES CITY, FL 33844
Property Photos






































- MLS#: O6317509 ( Residential )
- Street Address: 232 Summerlin Loop
- Viewed: 5
- Price: $335,000
- Price sqft: $154
- Waterfront: No
- Year Built: 2022
- Bldg sqft: 2170
- Bedrooms: 3
- Total Baths: 2
- Full Baths: 2
- Garage / Parking Spaces: 2
- Days On Market: 25
- Additional Information
- Geolocation: 28.1123 / -81.5844
- County: POLK
- City: HAINES CITY
- Zipcode: 33844
- Subdivision: Summerlin Groves Phase 1
- Elementary School: Sandhill Elem
- Middle School: Lake Marion Creek
- High School: Haines City Senior
- Provided by: EXP REALTY LLC
- Contact: Erica Magtira
- 888-883-8509

- DMCA Notice
-
DescriptionSHOWS LIKE A MODEL and is MOVE IN READY! Youll be very impressed with this like new 3BR home in Summerlin Groves, one of Haines City newer developed areas. Layout features a central entry hall, open common living space in back and split bedroom plan. BRAND NEW (5/2025) carpeting in bedrooms and easy to maintain tile elsewhere. Upon entry, walk down the hall to the WOW factor a great room for your living/dining needs, along with a beautiful contemporary kitchen an overall perfect gathering space. Your kitchen boasts the latest design trends with shaker style cabinetry, granite counters, island w/breakfast bar and closet pantry. All appliances (stainless) included! The adjacent dining space is large enough to seat a crowd and has direct access to the covered patio. The master suite is in the back of the home ideal for privacy. Your bedroom is large enough for a sitting area or private desk. Ensuite bath has a dual sink vanity and shower; youll also enjoy a sizable walk in closet here. Secondary bedrooms/full bath are tucked off the front entry, and are an ideal size for family, guests or alternative set ups (office, hobby center). Youll also appreciate having an interior laundry room (washer/dryer included). Out back, youll take delight in having a covered patio, meticulously manicured backyard and back fencing for privacy as you enjoy fun in the sun. Excellent location/neighborhood only a mile to your new Publix Shopping Center and about 10 minutes to SR 27 which will help whisk you anywhere you need to get to in Central Florida. This home SHINES, both inside and out. Come see all that it has to offer!
Property Location and Similar Properties
All
Similar
Features
Appliances
- Dishwasher
- Disposal
- Dryer
- Microwave
- Range
- Range Hood
- Refrigerator
- Washer
Home Owners Association Fee
- 75.00
Association Name
- Empire Management Group/Misha Brown
Association Phone
- 352-227-2100
Builder Name
- KB Home
Carport Spaces
- 0.00
Close Date
- 0000-00-00
Cooling
- Central Air
Country
- US
Covered Spaces
- 0.00
Exterior Features
- Rain Gutters
- Sidewalk
- Sliding Doors
Flooring
- Carpet
- Tile
Furnished
- Unfurnished
Garage Spaces
- 2.00
Green Energy Efficient
- Appliances
- HVAC
- Insulation
- Roof
- Thermostat
- Water Heater
Heating
- Central
- Electric
High School
- Haines City Senior High
Insurance Expense
- 0.00
Interior Features
- Living Room/Dining Room Combo
- Open Floorplan
- Split Bedroom
- Stone Counters
- Thermostat
- Walk-In Closet(s)
Legal Description
- SUMMERLIN GROVES PHASE 2 PB 179 PGS 48-49 LOT 16
Levels
- One
Living Area
- 1579.00
Middle School
- Lake Marion Creek Middle
Area Major
- 33844 - Haines City/Grenelefe
Net Operating Income
- 0.00
Occupant Type
- Owner
Open Parking Spaces
- 0.00
Other Expense
- 0.00
Parcel Number
- 27-27-26-758513-000160
Pets Allowed
- Yes
Possession
- Close Of Escrow
Property Condition
- Completed
Property Type
- Residential
Roof
- Shingle
School Elementary
- Sandhill Elem
Sewer
- Public Sewer
Style
- Contemporary
- Ranch
Tax Year
- 2024
Township
- 27
Utilities
- BB/HS Internet Available
- Cable Available
- Electricity Connected
- Public
- Sewer Connected
- Underground Utilities
- Water Connected
Water Source
- Public
Year Built
- 2022
Disclaimer: All information provided is deemed to be reliable but not guaranteed.
Listing Data ©2025 Greater Fort Lauderdale REALTORS®
Listings provided courtesy of The Hernando County Association of Realtors MLS.
Listing Data ©2025 REALTOR® Association of Citrus County
Listing Data ©2025 Royal Palm Coast Realtor® Association
The information provided by this website is for the personal, non-commercial use of consumers and may not be used for any purpose other than to identify prospective properties consumers may be interested in purchasing.Display of MLS data is usually deemed reliable but is NOT guaranteed accurate.
Datafeed Last updated on July 6, 2025 @ 12:00 am
©2006-2025 brokerIDXsites.com - https://brokerIDXsites.com
Sign Up Now for Free!X
Call Direct: Brokerage Office: Mobile: 352.585.0041
Registration Benefits:
- New Listings & Price Reduction Updates sent directly to your email
- Create Your Own Property Search saved for your return visit.
- "Like" Listings and Create a Favorites List
* NOTICE: By creating your free profile, you authorize us to send you periodic emails about new listings that match your saved searches and related real estate information.If you provide your telephone number, you are giving us permission to call you in response to this request, even if this phone number is in the State and/or National Do Not Call Registry.
Already have an account? Login to your account.

