
- Lori Ann Bugliaro P.A., REALTOR ®
- Tropic Shores Realty
- Helping My Clients Make the Right Move!
- Mobile: 352.585.0041
- Fax: 888.519.7102
- 352.585.0041
- loribugliaro.realtor@gmail.com
Contact Lori Ann Bugliaro P.A.
Schedule A Showing
Request more information
- Home
- Property Search
- Search results
- 1929 Sipes Avenue, SANFORD, FL 32771
Property Photos
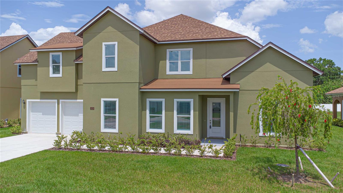

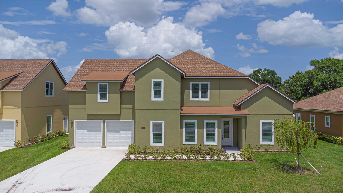
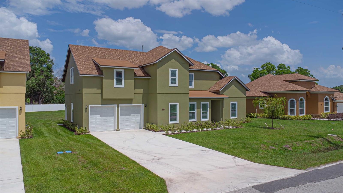
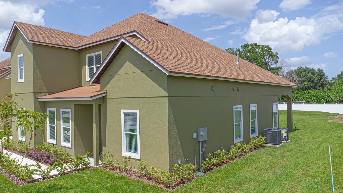
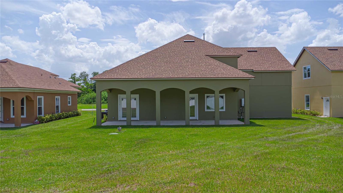
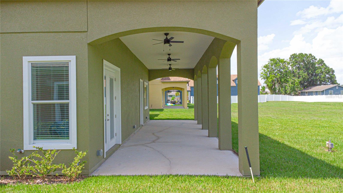
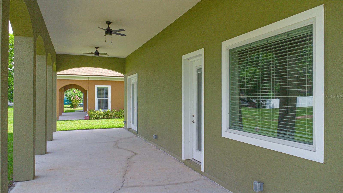
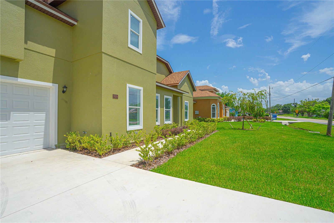
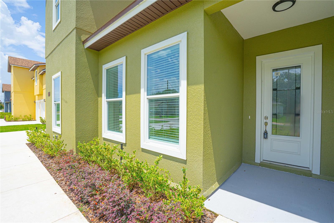
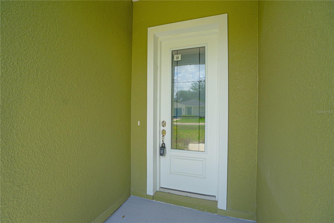
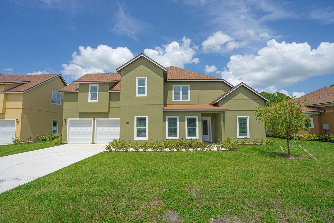
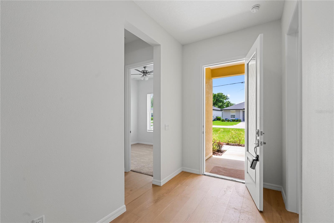
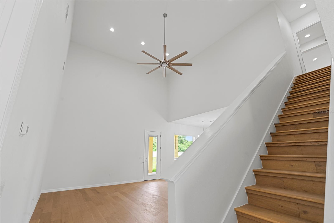
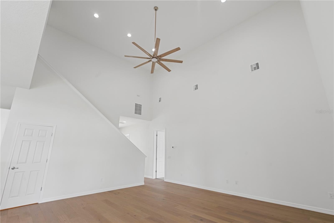
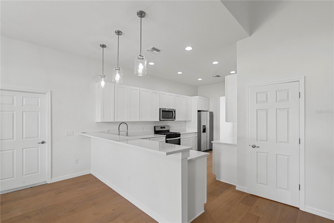
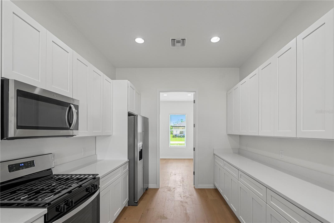
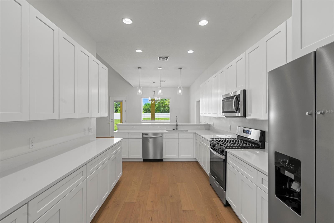
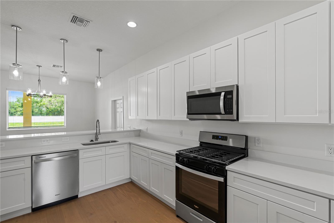
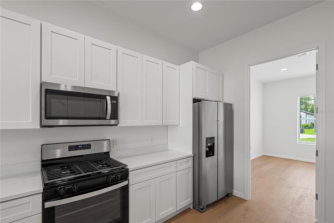
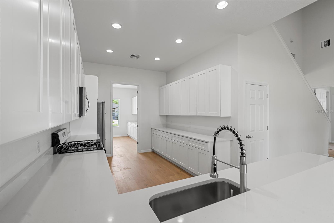
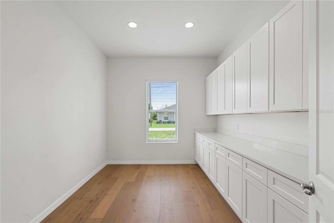
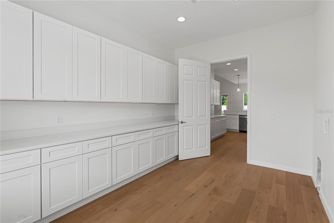
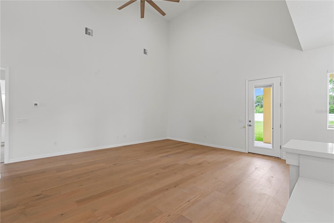
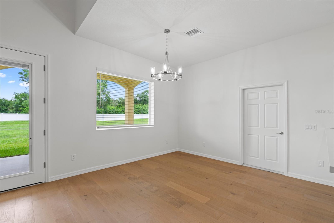
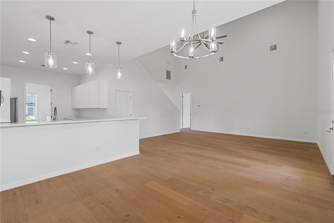
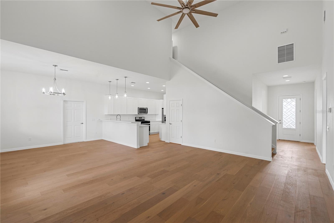
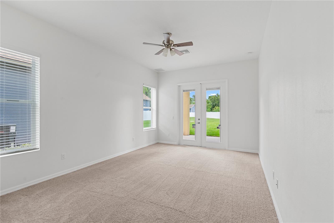
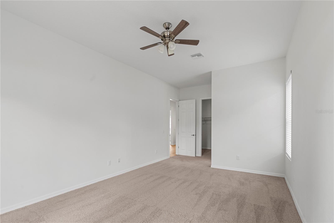
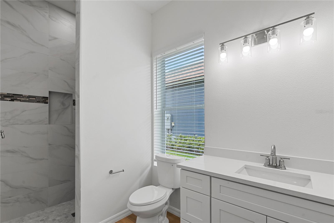
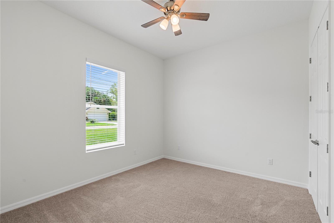
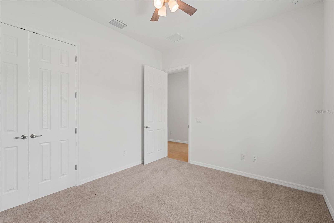
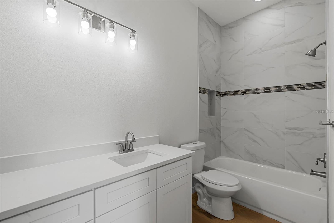
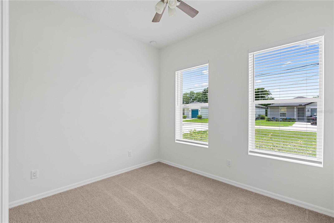
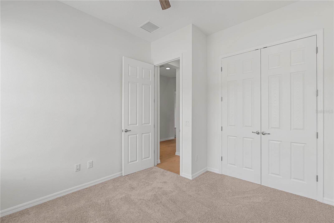
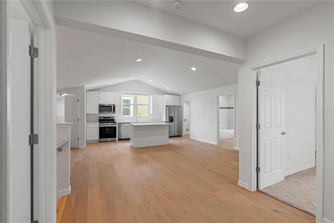
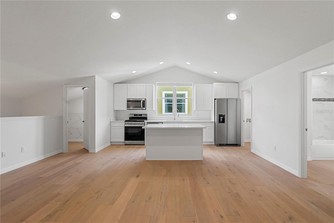
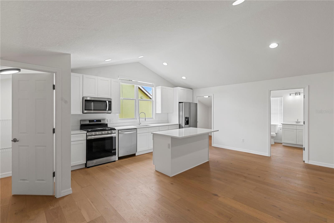
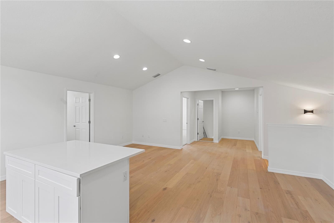
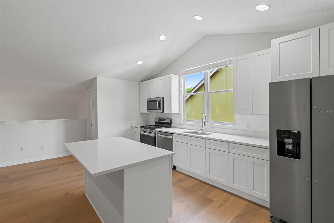
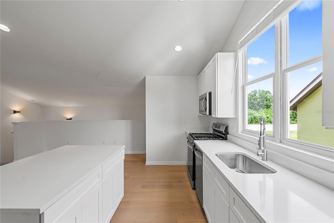
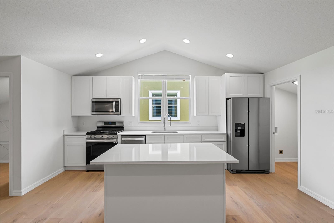
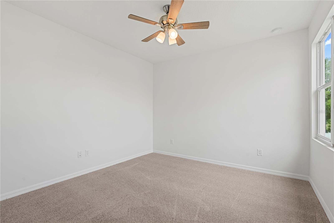
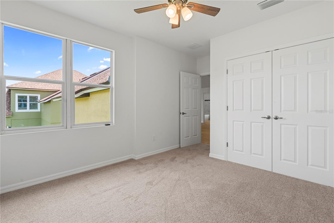
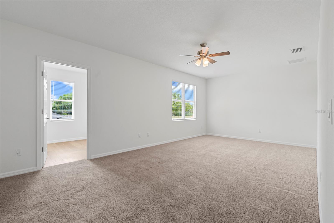
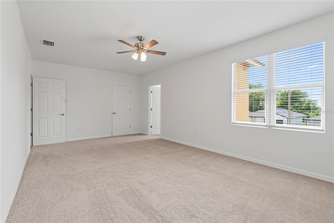
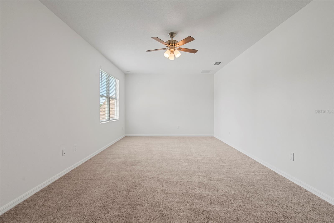
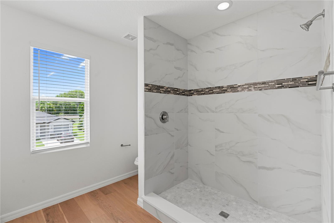
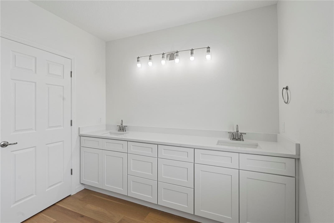
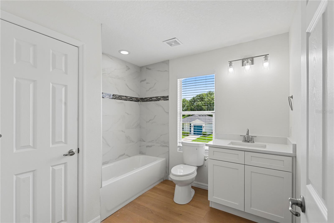
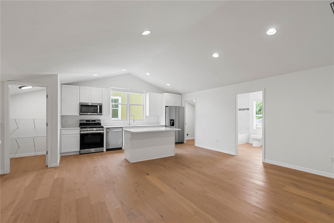
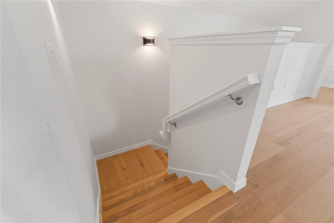
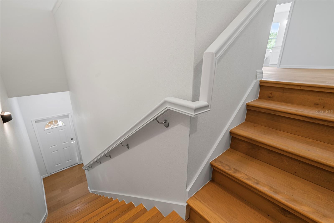
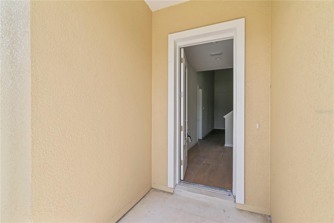
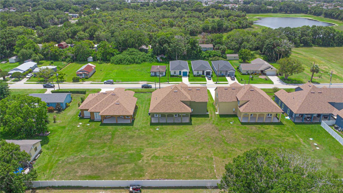
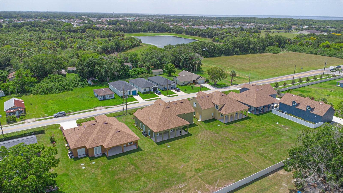
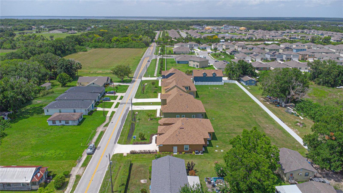
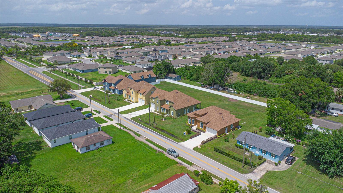
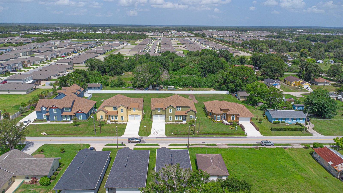
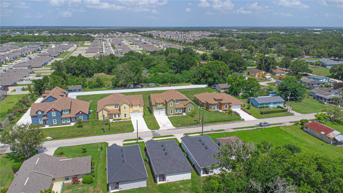
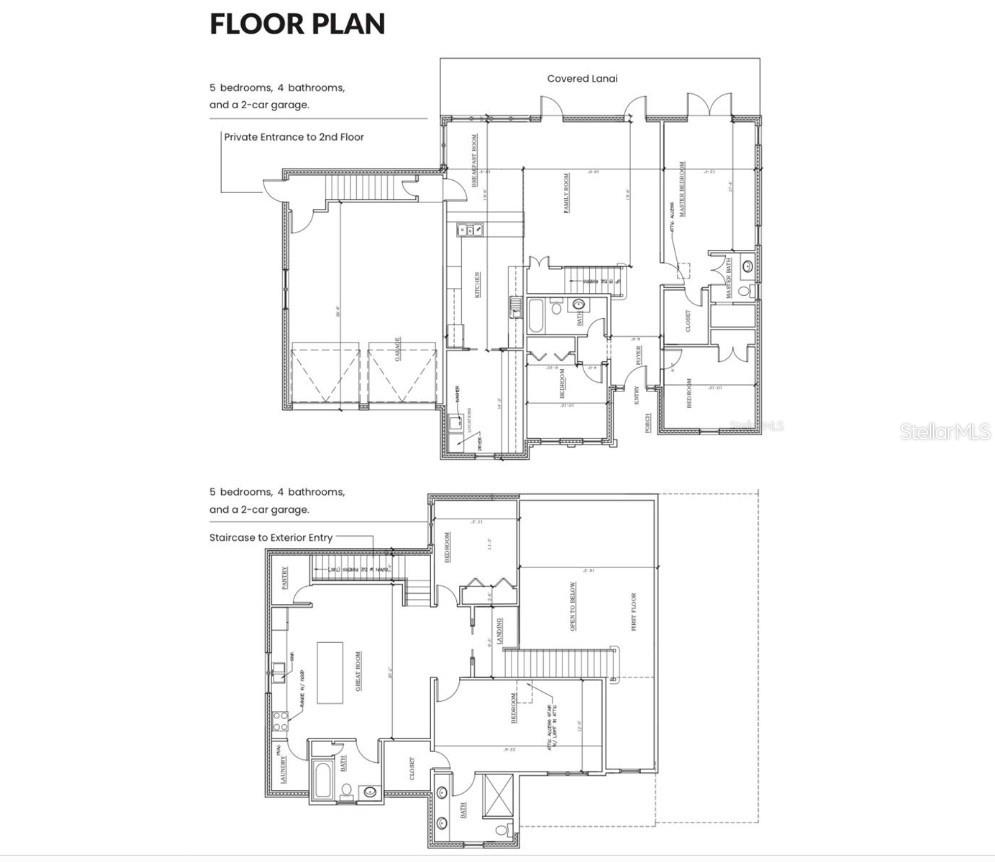
- MLS#: O6317911 ( Residential )
- Street Address: 1929 Sipes Avenue
- Viewed: 295
- Price: $659,000
- Price sqft: $142
- Waterfront: No
- Year Built: 2024
- Bldg sqft: 4648
- Bedrooms: 5
- Total Baths: 4
- Full Baths: 4
- Garage / Parking Spaces: 2
- Days On Market: 143
- Additional Information
- Geolocation: 28.7953 / -81.2308
- County: SEMINOLE
- City: SANFORD
- Zipcode: 32771
- Subdivision: Sipes Fehr
- Middle School: Millennium Middle
- High School: Seminole High
- Provided by: CENTURY 21 INTEGRA
- Contact: Olaf Stenger
- 407-878-7343

- DMCA Notice
-
DescriptionPRICE IMPROVEMENT! New Construction move in ready luxury custom built home! Luxury Estate Living with In Law Suite or Rental Income. Cutting edge custom builder has released this one of a kind residence on a large fenced home site in the growing Sanford area. Standard features include a spacious open design, high ceilings, a large kitchen with stone counters and stainless steel appliances that opens to the breakfast and family rooms, an extra large owner suite, Stone counter tops and large walk in closet, beautiful custom cabinetry and fixtures. The spacious covered lanai overlooking a large back yard is the perfect space to watch a ball game or have a cool beverage overlooking the large very private and fully fenced backyard with plush green grass. Plenty of room to build that custom pool for our hot summers!, 2 car garage, and NO HOA. Eco friendly foam filled concrete block construction and propane for heating and cooking. This stunning and spacious 3,272 Sqft home allows the new owner 3 Creative Living Options. 5 Bedroom 4 Bathroom luxury residence with a Huge Great Room Game Room Combo with a full kitchen OR 3 Bedroom 2 Bathroom Luxury residence with 2 Bedroom 2 Bath In Law Suite/ Rental unit with a separate exterior entrance. The location to downtown is so desirable, with all the award winning restaurants, breweries, entertainment venues and businesses. Minutes from the Sanford Orlando International Airport. Come take advantage of this excellent investment opportunity or make this your dream home.
Property Location and Similar Properties
All
Similar
Features
Appliances
- Cooktop
- Dishwasher
- Microwave
- Refrigerator
Home Owners Association Fee
- 0.00
Builder Name
- Oakwood Construction & Development
Carport Spaces
- 0.00
Close Date
- 0000-00-00
Cooling
- Central Air
Country
- US
Covered Spaces
- 0.00
Exterior Features
- French Doors
- Lighting
Fencing
- Vinyl
Flooring
- Ceramic Tile
Garage Spaces
- 2.00
Heating
- Central
High School
- Seminole High
Insurance Expense
- 0.00
Interior Features
- Ceiling Fans(s)
- Stone Counters
Legal Description
- LOT 3 SIPES FEHR PLAT BOOK 85 PAGES 64-65
Levels
- Two
Living Area
- 3272.00
Middle School
- Millennium Middle
Area Major
- 32771 - Sanford/Lake Forest
Net Operating Income
- 0.00
New Construction Yes / No
- Yes
Occupant Type
- Vacant
Open Parking Spaces
- 0.00
Other Expense
- 0.00
Parcel Number
- 33-19-31-515-0000-0030
Parking Features
- Garage Door Opener
Property Condition
- Completed
Property Type
- Residential
Roof
- Shingle
Sewer
- Septic Tank
Tax Year
- 2024
Township
- 19
Utilities
- Cable Available
- Electricity Connected
- Propane
- Water Connected
Views
- 295
Virtual Tour Url
- https://www.propertypanorama.com/instaview/stellar/O6317911
Water Source
- Public
Year Built
- 2024
Zoning Code
- R1
Disclaimer: All information provided is deemed to be reliable but not guaranteed.
Listing Data ©2025 Greater Fort Lauderdale REALTORS®
Listings provided courtesy of The Hernando County Association of Realtors MLS.
Listing Data ©2025 REALTOR® Association of Citrus County
Listing Data ©2025 Royal Palm Coast Realtor® Association
The information provided by this website is for the personal, non-commercial use of consumers and may not be used for any purpose other than to identify prospective properties consumers may be interested in purchasing.Display of MLS data is usually deemed reliable but is NOT guaranteed accurate.
Datafeed Last updated on November 6, 2025 @ 12:00 am
©2006-2025 brokerIDXsites.com - https://brokerIDXsites.com
Sign Up Now for Free!X
Call Direct: Brokerage Office: Mobile: 352.585.0041
Registration Benefits:
- New Listings & Price Reduction Updates sent directly to your email
- Create Your Own Property Search saved for your return visit.
- "Like" Listings and Create a Favorites List
* NOTICE: By creating your free profile, you authorize us to send you periodic emails about new listings that match your saved searches and related real estate information.If you provide your telephone number, you are giving us permission to call you in response to this request, even if this phone number is in the State and/or National Do Not Call Registry.
Already have an account? Login to your account.

