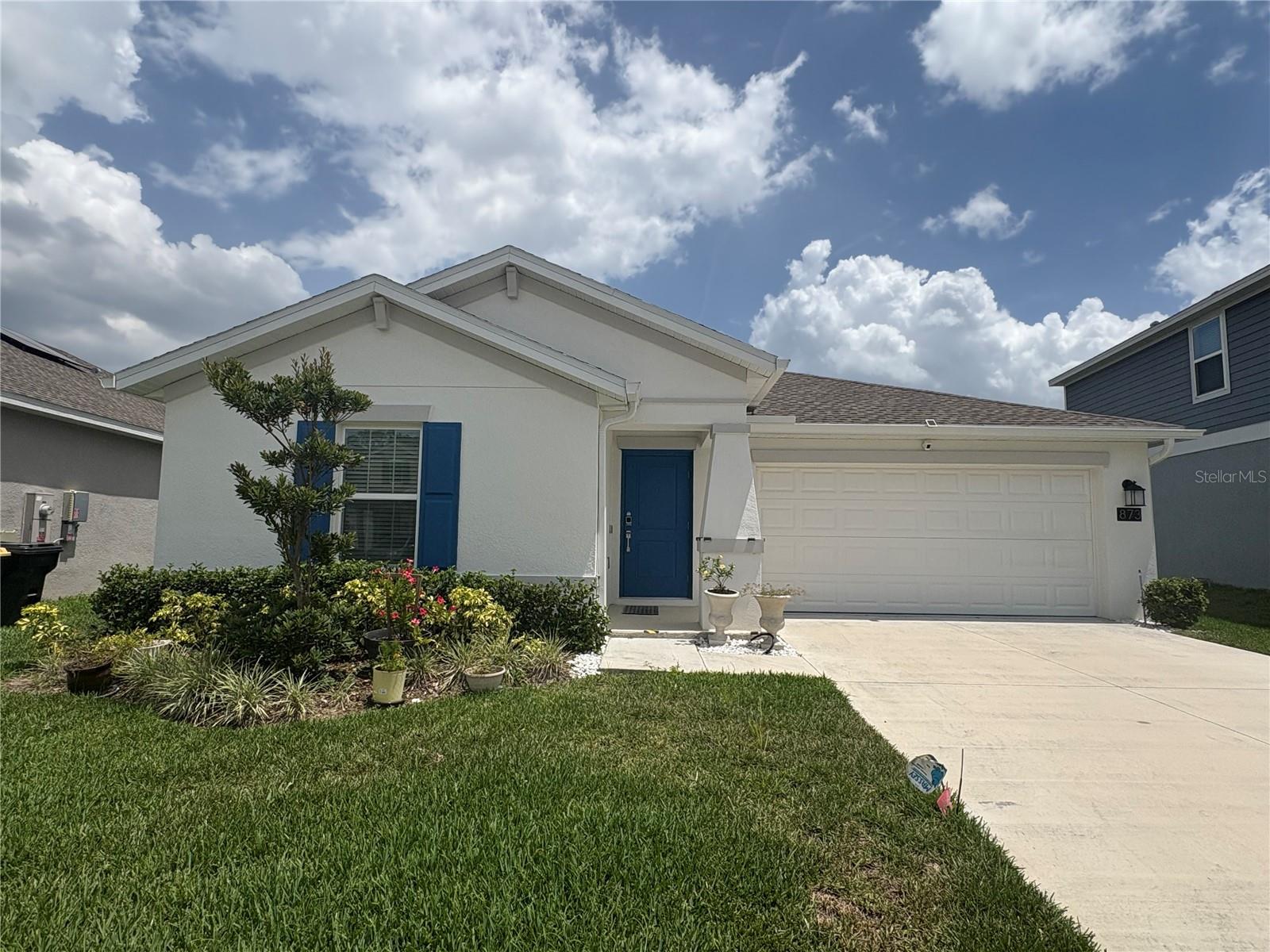
- Lori Ann Bugliaro P.A., REALTOR ®
- Tropic Shores Realty
- Helping My Clients Make the Right Move!
- Mobile: 352.585.0041
- Fax: 888.519.7102
- 352.585.0041
- loribugliaro.realtor@gmail.com
Contact Lori Ann Bugliaro P.A.
Schedule A Showing
Request more information
- Home
- Property Search
- Search results
- 873 Daring Drive, DAVENPORT, FL 33837
Property Photos



































- MLS#: O6318516 ( Residential )
- Street Address: 873 Daring Drive
- Viewed: 13
- Price: $374,900
- Price sqft: $187
- Waterfront: No
- Year Built: 2023
- Bldg sqft: 2002
- Bedrooms: 3
- Total Baths: 2
- Full Baths: 2
- Garage / Parking Spaces: 2
- Days On Market: 20
- Additional Information
- Geolocation: 28.222 / -81.5955
- County: POLK
- City: DAVENPORT
- Zipcode: 33837
- Subdivision: Astonia North
- Elementary School: Davenport Elem
- Middle School: Davenport
- High School: Davenport
- Provided by: EXP REALTY LLC
- Contact: Virginia Rodriguez
- 407-204-1111

- DMCA Notice
-
DescriptionThis beautifully maintained 3 bedroom, 2 bathroom single story home is located on a quiet cul de sac in the sought after Astonia North community. Boasting an open concept layout filled with natural light, this residence seamlessly blends modern style with everyday comfort. The spacious kitchen is a true centerpiece, featuring GE stainless steel appliances, quartz countertops, a large island with bar seating, generous cabinet storage, a pull out trash feature, and a walk in pantryperfect for home chefs and entertainers alike. Tile flooring in common areas offers easy maintenance, while plush carpet adds warmth to the bedrooms. The primary suite is a private retreat with a walk in closet, a spa inspired en suite featuring dual sinks and an upgraded all glass shower enclosure. Two additional bedrooms provide flexibility for guests, a home office, or growing families. Step outside to your private backyard oasis with serene wetlands views, no rear neighbors, and the calming presence of native wildlifethe perfect setting for relaxing or entertaining outdoors. Additional upgrades in this high tech home, include modern ceiling fans, a Moen water flow system that can detect a leak and will notify your through the app, updated cabinet hardware, Ring doorbell & security system, and solar panels for energy efficiency. This is a CONNECT home. Home has a solar lease for $61 a month. This keeps utility bills low. Electric is currently under $50 a month and water is currently under $60 and this includes use on the irrigation system. TAEXX in Wall Pest Control System Located in a solar panel community, Astonia North residents enjoy access to resort style amenities: pool, cabana, playgrounds, open fields, and dog parks. Just minutes from Posner Park, I 4, dining, shopping, and Disney World, this location offers unbeatable convenience. With a low annual HOA, this is Central Florida living at its finest. Dont miss this move in ready gemschedule your private showing today!
Property Location and Similar Properties
All
Similar
Features
Appliances
- Dishwasher
- Disposal
- Dryer
- Electric Water Heater
- Microwave
- Range
- Refrigerator
- Washer
Home Owners Association Fee
- 150.00
Association Name
- Highland Community Management/Sharon Harding
Association Phone
- 863-940-2863
Builder Model
- Dover
Builder Name
- Lennar
Carport Spaces
- 0.00
Close Date
- 0000-00-00
Cooling
- Central Air
Country
- US
Covered Spaces
- 0.00
Exterior Features
- Lighting
- Rain Gutters
- Sidewalk
- Sliding Doors
- Sprinkler Metered
Flooring
- Carpet
- Ceramic Tile
Garage Spaces
- 2.00
Heating
- Central
High School
- Davenport High School
Insurance Expense
- 0.00
Interior Features
- Ceiling Fans(s)
- Living Room/Dining Room Combo
- Thermostat
- Vaulted Ceiling(s)
- Walk-In Closet(s)
Legal Description
- ASTONIA NORTH PB 188 PGS 47-61 LOT 126
Levels
- One
Living Area
- 1560.00
Lot Features
- Landscaped
- Sidewalk
- Paved
Middle School
- Davenport School of the Arts
Area Major
- 33837 - Davenport
Net Operating Income
- 0.00
Occupant Type
- Owner
Open Parking Spaces
- 0.00
Other Expense
- 0.00
Parcel Number
- 27-26-15-704225-001260
Pets Allowed
- Breed Restrictions
Possession
- Close Of Escrow
Property Condition
- Completed
Property Type
- Residential
Roof
- Shingle
School Elementary
- Davenport Elem
Sewer
- Public Sewer
Style
- Contemporary
Tax Year
- 2024
Township
- 26
Utilities
- Cable Connected
- Electricity Connected
- Public
- Sprinkler Meter
- Water Connected
View
- Water
Views
- 13
Virtual Tour Url
- https://www.propertypanorama.com/instaview/stellar/O6318516
Water Source
- Public
Year Built
- 2023
Disclaimer: All information provided is deemed to be reliable but not guaranteed.
Listing Data ©2025 Greater Fort Lauderdale REALTORS®
Listings provided courtesy of The Hernando County Association of Realtors MLS.
Listing Data ©2025 REALTOR® Association of Citrus County
Listing Data ©2025 Royal Palm Coast Realtor® Association
The information provided by this website is for the personal, non-commercial use of consumers and may not be used for any purpose other than to identify prospective properties consumers may be interested in purchasing.Display of MLS data is usually deemed reliable but is NOT guaranteed accurate.
Datafeed Last updated on July 4, 2025 @ 12:00 am
©2006-2025 brokerIDXsites.com - https://brokerIDXsites.com
Sign Up Now for Free!X
Call Direct: Brokerage Office: Mobile: 352.585.0041
Registration Benefits:
- New Listings & Price Reduction Updates sent directly to your email
- Create Your Own Property Search saved for your return visit.
- "Like" Listings and Create a Favorites List
* NOTICE: By creating your free profile, you authorize us to send you periodic emails about new listings that match your saved searches and related real estate information.If you provide your telephone number, you are giving us permission to call you in response to this request, even if this phone number is in the State and/or National Do Not Call Registry.
Already have an account? Login to your account.

