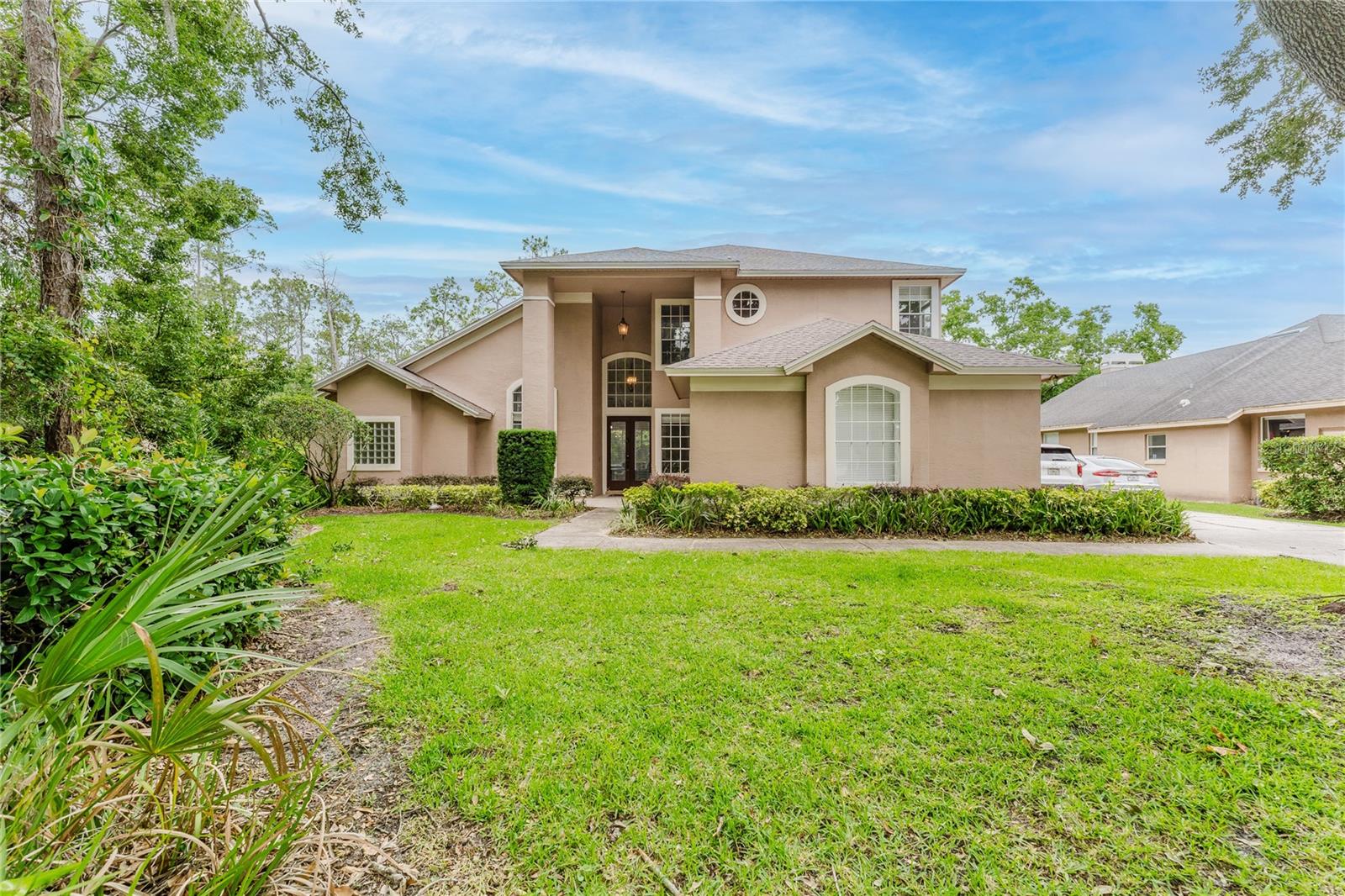
- Lori Ann Bugliaro P.A., REALTOR ®
- Tropic Shores Realty
- Helping My Clients Make the Right Move!
- Mobile: 352.585.0041
- Fax: 888.519.7102
- 352.585.0041
- loribugliaro.realtor@gmail.com
Contact Lori Ann Bugliaro P.A.
Schedule A Showing
Request more information
- Home
- Property Search
- Search results
- 9285 Wickham Way, ORLANDO, FL 32836
Property Photos


















































- MLS#: O6318610 ( Residential )
- Street Address: 9285 Wickham Way
- Viewed: 15
- Price: $800,000
- Price sqft: $247
- Waterfront: No
- Year Built: 1993
- Bldg sqft: 3235
- Bedrooms: 4
- Total Baths: 3
- Full Baths: 3
- Garage / Parking Spaces: 2
- Days On Market: 20
- Additional Information
- Geolocation: 28.4333 / -81.5072
- County: ORANGE
- City: ORLANDO
- Zipcode: 32836
- Subdivision: Bristol Park
- Elementary School: Bay Meadows Elem
- High School: Dr. Phillips
- Provided by: DIVINE REALTY GROUP, LLC
- Contact: Izabella Pereira Lima
- 774-294-9365

- DMCA Notice
-
DescriptionThis is the one you've been waiting forwhere elegance meets modern comfort! Beautifully updated to reflect todays trends, this immaculate home offers a spacious and thoughtfully designed split floor plan perfect for both everyday living and entertaining. Downstairs features a serene primary suite and a versatile guest bedroom or home office, along with two fully renovated bathrooms showcasing stylish finishes. Upstairs, you'll find two additional guest bedrooms and a third updated full bathroom, creating the ideal layout for family or guests. Situated on one of the most desirable lots in the neighborhood, this home is nestled on a peaceful semi cul de sac with no rear neighbors, offering added privacy and tranquility. Step outside to your personal retreata huge 58' x 30' screened pool enclosure, perfect for Florida living year round. Located in the heart of Dr. Phillips, enjoy top rated schools and be just minutes from world class dining, shopping, theme parks, and everything Orlando has to offer. Solar panels on home with assumable loan at closing. Homes like this dont come around oftenschedule your private showing and make it yours today!
Property Location and Similar Properties
All
Similar
Features
Appliances
- Dishwasher
- Disposal
- Electric Water Heater
- Microwave
- Range
- Refrigerator
- Water Softener
Home Owners Association Fee
- 337.50
Association Name
- Artemis Lifestyles / Linda Johnson
Association Phone
- (407) 705-2190
Carport Spaces
- 0.00
Close Date
- 0000-00-00
Cooling
- Central Air
Country
- US
Covered Spaces
- 0.00
Exterior Features
- Rain Gutters
- Sliding Doors
Flooring
- Carpet
- Ceramic Tile
- Laminate
Garage Spaces
- 2.00
Heating
- Electric
High School
- Dr. Phillips High
Insurance Expense
- 0.00
Interior Features
- Ceiling Fans(s)
- Eat-in Kitchen
- High Ceilings
- Primary Bedroom Main Floor
- Solid Surface Counters
- Split Bedroom
Legal Description
- BRISTOL PARK PHASE 2 26/148 LOT 57
Levels
- Two
Living Area
- 2462.00
Lot Features
- Cul-De-Sac
- In County
- Sidewalk
- Paved
Area Major
- 32836 - Orlando/Dr. Phillips/Bay Vista
Net Operating Income
- 0.00
Occupant Type
- Vacant
Open Parking Spaces
- 0.00
Other Expense
- 0.00
Parcel Number
- 03-24-28-0906-00-570
Parking Features
- Garage Door Opener
- Garage Faces Rear
- Garage Faces Side
- Oversized
Pets Allowed
- Yes
Pool Features
- Gunite
- In Ground
Possession
- Close Of Escrow
Property Type
- Residential
Roof
- Shingle
School Elementary
- Bay Meadows Elem
Sewer
- Public Sewer
Tax Year
- 2024
Township
- 24
Utilities
- BB/HS Internet Available
- Cable Available
- Cable Connected
- Electricity Connected
- Underground Utilities
Views
- 15
Virtual Tour Url
- https://www.propertypanorama.com/instaview/stellar/O6318610
Water Source
- Public
Year Built
- 1993
Zoning Code
- R-1AA
Disclaimer: All information provided is deemed to be reliable but not guaranteed.
Listing Data ©2025 Greater Fort Lauderdale REALTORS®
Listings provided courtesy of The Hernando County Association of Realtors MLS.
Listing Data ©2025 REALTOR® Association of Citrus County
Listing Data ©2025 Royal Palm Coast Realtor® Association
The information provided by this website is for the personal, non-commercial use of consumers and may not be used for any purpose other than to identify prospective properties consumers may be interested in purchasing.Display of MLS data is usually deemed reliable but is NOT guaranteed accurate.
Datafeed Last updated on July 6, 2025 @ 12:00 am
©2006-2025 brokerIDXsites.com - https://brokerIDXsites.com
Sign Up Now for Free!X
Call Direct: Brokerage Office: Mobile: 352.585.0041
Registration Benefits:
- New Listings & Price Reduction Updates sent directly to your email
- Create Your Own Property Search saved for your return visit.
- "Like" Listings and Create a Favorites List
* NOTICE: By creating your free profile, you authorize us to send you periodic emails about new listings that match your saved searches and related real estate information.If you provide your telephone number, you are giving us permission to call you in response to this request, even if this phone number is in the State and/or National Do Not Call Registry.
Already have an account? Login to your account.

