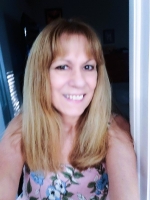
- Lori Ann Bugliaro P.A., REALTOR ®
- Tropic Shores Realty
- Helping My Clients Make the Right Move!
- Mobile: 352.585.0041
- Fax: 888.519.7102
- 352.585.0041
- loribugliaro.realtor@gmail.com
Contact Lori Ann Bugliaro P.A.
Schedule A Showing
Request more information
- Home
- Property Search
- Search results
- 3256 Rodrick Circle, ORLANDO, FL 32824
Property Photos
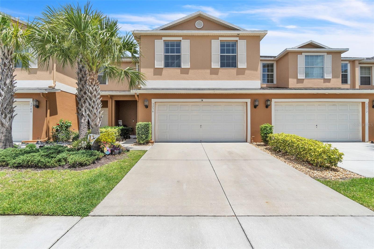

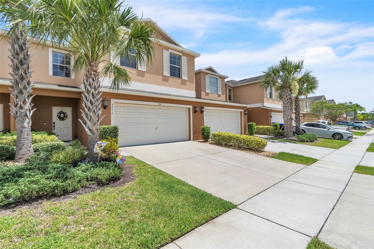
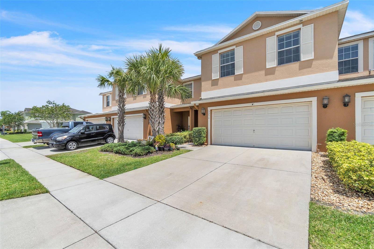
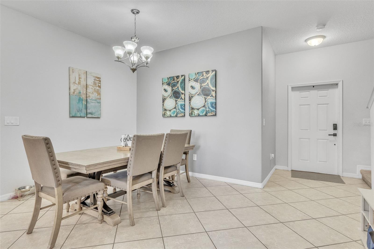
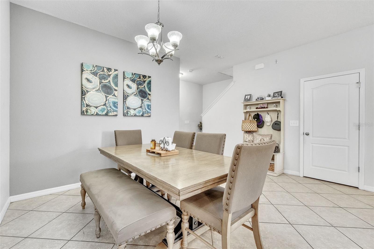
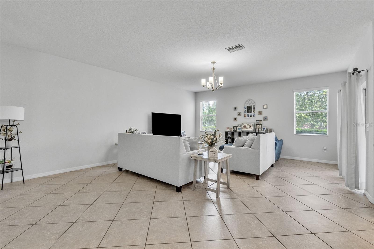
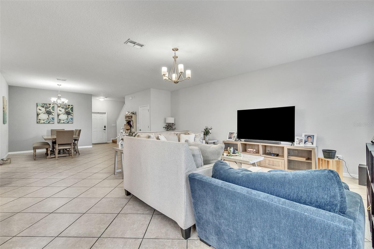
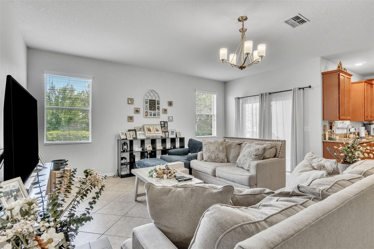
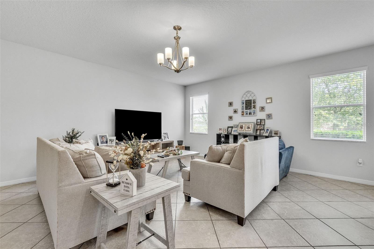
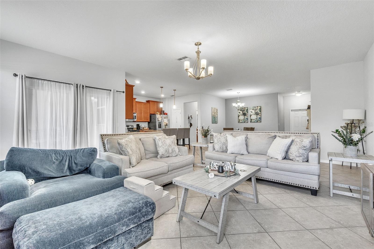
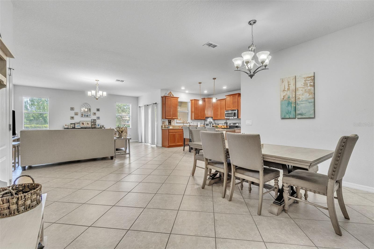
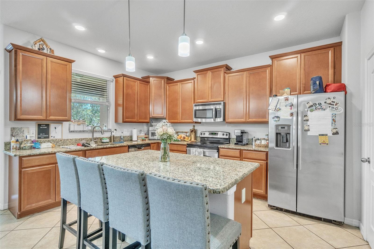
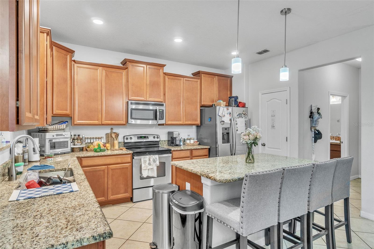
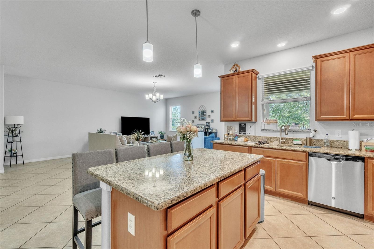
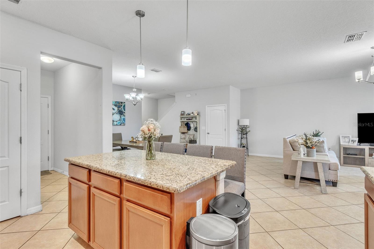
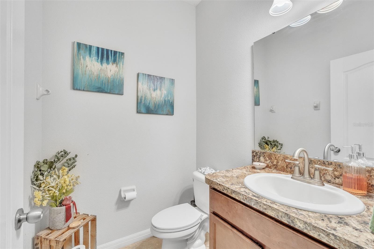
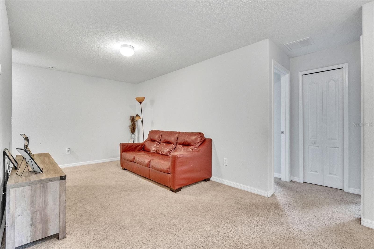
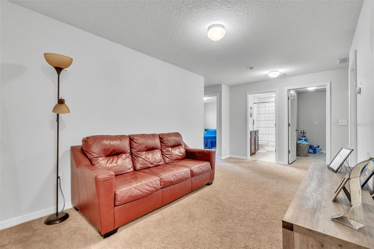
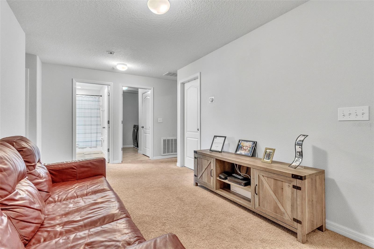
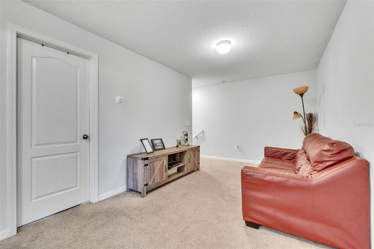
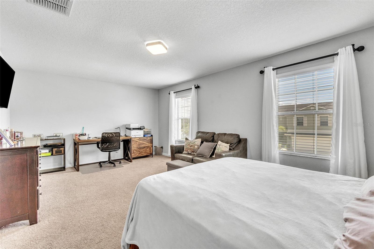
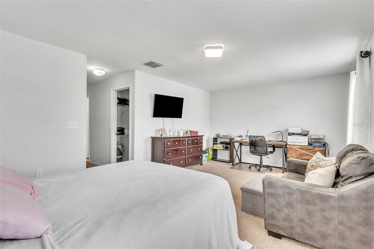
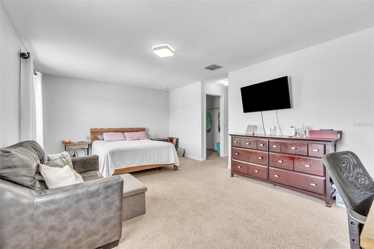
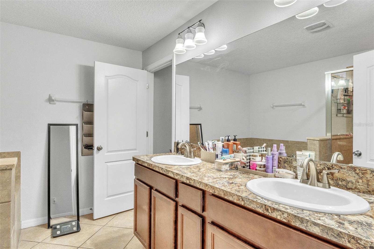
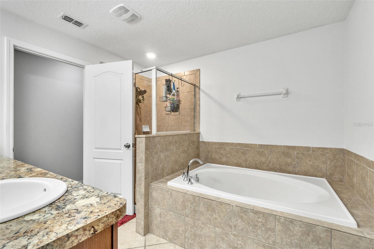
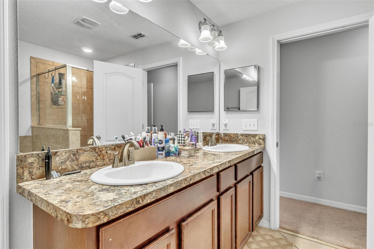
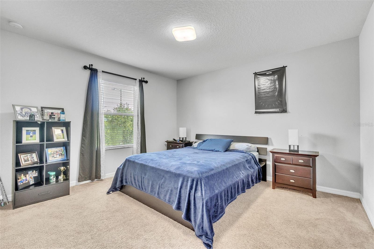
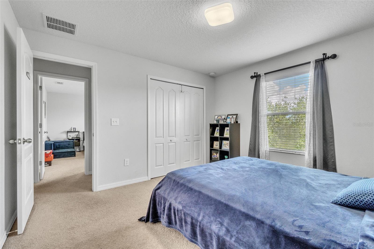
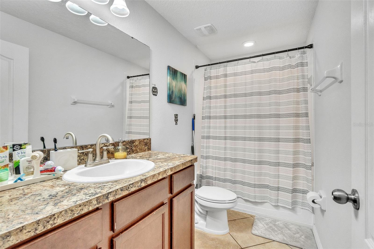
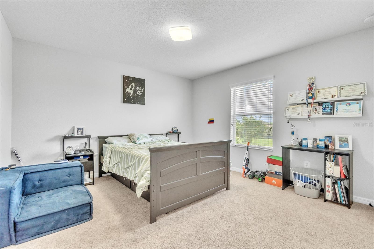
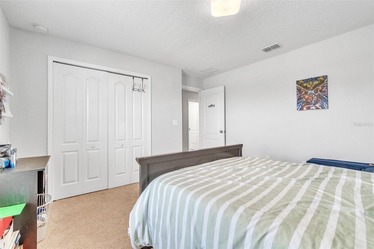
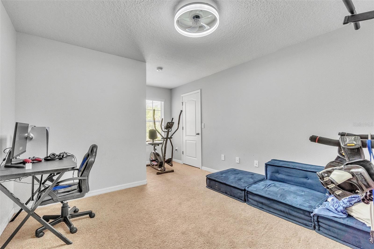
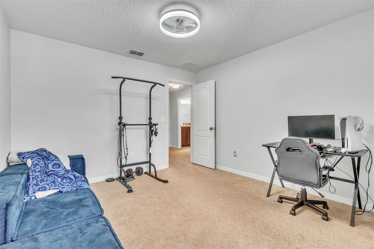
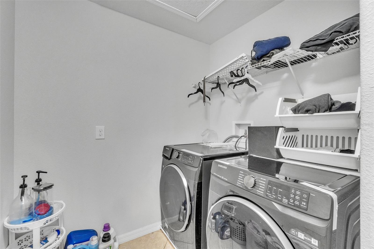
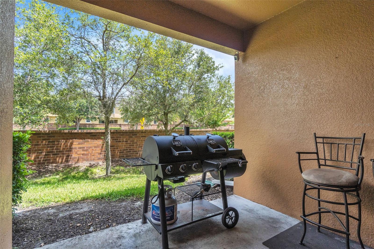
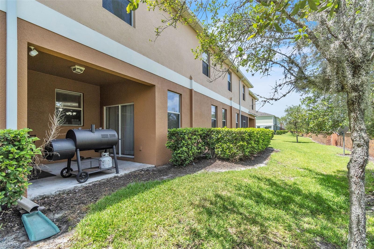
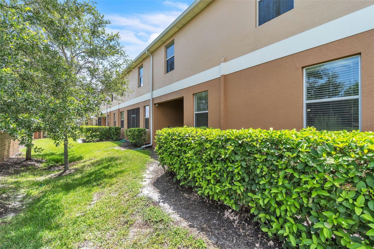
- MLS#: O6318626 ( Residential )
- Street Address: 3256 Rodrick Circle
- Viewed: 105
- Price: $425,000
- Price sqft: $139
- Waterfront: No
- Year Built: 2015
- Bldg sqft: 3054
- Bedrooms: 4
- Total Baths: 3
- Full Baths: 2
- 1/2 Baths: 1
- Days On Market: 143
- Additional Information
- Geolocation: 28.36 / -81.3276
- County: ORANGE
- City: ORLANDO
- Zipcode: 32824
- Subdivision: Wyndham Lakes Estates
- Elementary School: Stonewyck Elementary
- Middle School: South Creek Middle
- High School: Cypress Creek High
- Provided by: REALTY LYNK INC

- DMCA Notice
-
Description* **living area: 4 bed 2. 5 bathrooms 2445 living square feet 3054 gross sq ft * **type:** 2 story townhome in wyndham lakes estates * **year built:** 2015 * **garage:** attached 2 car * **hoa: includes community clubhouse, pool, fitness center, activity rooms, courts, playground. Hoa fee also includes tv cable and internet. ### interior * **bedrooms:** 4 (owners suite plus 3 additional bedrooms) * **bathrooms:** 2 full, 1 half bathroom for guest downstairs * **master suite:** upstairs, spacious walk in closet, dual sink vanity, garden tub, walk in shower * **kitchen:** large eat in layout, granite counters, ample cabinetry, pantry, tile floors * **floors:** high quality tile downstairs; mixed tile/carpet upstairs * **extras:** laundry on upper floor, ceiling fans, central ac, and included blinds/appliances in some units ### community & amenities nestled in **wyndham lakes estates**, this townhome offers resort style community perks: * clubhouse with pool, fitness center, game room * tennis and basketball courts * sidewalks, lush landscaping (hoa covers irrigation) * **prime location:** minutes from orlando international airport, sr 417, lake nona medical city, valencia college, plus dining/shopping options * outdoor recreation: close to boxi park, nona adventure water park, laureate park & soccer complex ### area information: whisper lakes/meadow woods / lake nona * **neighborhood:** meadow woods, zip32824 * **schools:** stonewyck elementary, south creek middle, cypress creek high; plus nearby charter options * **transportation:** easy access to sr 417; \~1015 min drive to downtown orlando or airport * **local highlights:** rapidly developing area with new homes, medical campuses, parks, and vibrant community feel this is a spacious, modern townhome offering a flexible 4 bed layout with upscale finishes, a generous master suite, and a sought after community with excellent amenities. Its strategic location near major orlando corridors, medical centers, top rated schools, and entertainment makes it a standout in the market.
Property Location and Similar Properties
All
Similar
Features
Appliances
- Cooktop
- Dishwasher
- Disposal
- Electric Water Heater
- Microwave
- Range Hood
- Refrigerator
Home Owners Association Fee
- 285.00
Home Owners Association Fee Includes
- Cable TV
- Pool
- Internet
- Maintenance Structure
- Maintenance Grounds
- Recreational Facilities
Association Name
- Wyndham Lakes Estates - Gabby Stephenson
Association Phone
- 407-859-0524
Carport Spaces
- 0.00
Close Date
- 0000-00-00
Cooling
- Central Air
Country
- US
Covered Spaces
- 0.00
Exterior Features
- Lighting
Flooring
- Carpet
- Ceramic Tile
Garage Spaces
- 2.00
Heating
- Central
- Electric
High School
- Cypress Creek High
Insurance Expense
- 0.00
Interior Features
- Ceiling Fans(s)
- Eat-in Kitchen
- Open Floorplan
- PrimaryBedroom Upstairs
- Stone Counters
- Thermostat
Legal Description
- WYNDHAM LAKES ESTATES UNIT 7 A REPLAT 80/131 LOT 141 BLK 26
Levels
- One
Living Area
- 2445.00
Middle School
- South Creek Middle
Area Major
- 32824 - Orlando/Taft / Meadow woods
Net Operating Income
- 0.00
Occupant Type
- Owner
Open Parking Spaces
- 0.00
Other Expense
- 0.00
Parcel Number
- 32-24-30-9630-26-141
Pets Allowed
- Cats OK
- Dogs OK
Possession
- Close Of Escrow
Property Type
- Residential
Roof
- Shingle
School Elementary
- Stonewyck Elementary
Sewer
- Public Sewer
Tax Year
- 2024
Township
- 24
Utilities
- Cable Available
- Electricity Connected
- Sewer Available
- Water Connected
Views
- 105
Virtual Tour Url
- https://track.pstmrk.it/3s/listings.highlandsmediafl.com%2Fsites%2Fjnovool%2Funbranded/cUpU/MQS_AQ/Ag/2be8796d-4635-4376-aa9a-d781366a1ad0/7/THqsKaqFoR
Water Source
- Public
Year Built
- 2015
Zoning Code
- P-D
Disclaimer: All information provided is deemed to be reliable but not guaranteed.
Listing Data ©2025 Greater Fort Lauderdale REALTORS®
Listings provided courtesy of The Hernando County Association of Realtors MLS.
Listing Data ©2025 REALTOR® Association of Citrus County
Listing Data ©2025 Royal Palm Coast Realtor® Association
The information provided by this website is for the personal, non-commercial use of consumers and may not be used for any purpose other than to identify prospective properties consumers may be interested in purchasing.Display of MLS data is usually deemed reliable but is NOT guaranteed accurate.
Datafeed Last updated on November 6, 2025 @ 12:00 am
©2006-2025 brokerIDXsites.com - https://brokerIDXsites.com
Sign Up Now for Free!X
Call Direct: Brokerage Office: Mobile: 352.585.0041
Registration Benefits:
- New Listings & Price Reduction Updates sent directly to your email
- Create Your Own Property Search saved for your return visit.
- "Like" Listings and Create a Favorites List
* NOTICE: By creating your free profile, you authorize us to send you periodic emails about new listings that match your saved searches and related real estate information.If you provide your telephone number, you are giving us permission to call you in response to this request, even if this phone number is in the State and/or National Do Not Call Registry.
Already have an account? Login to your account.

