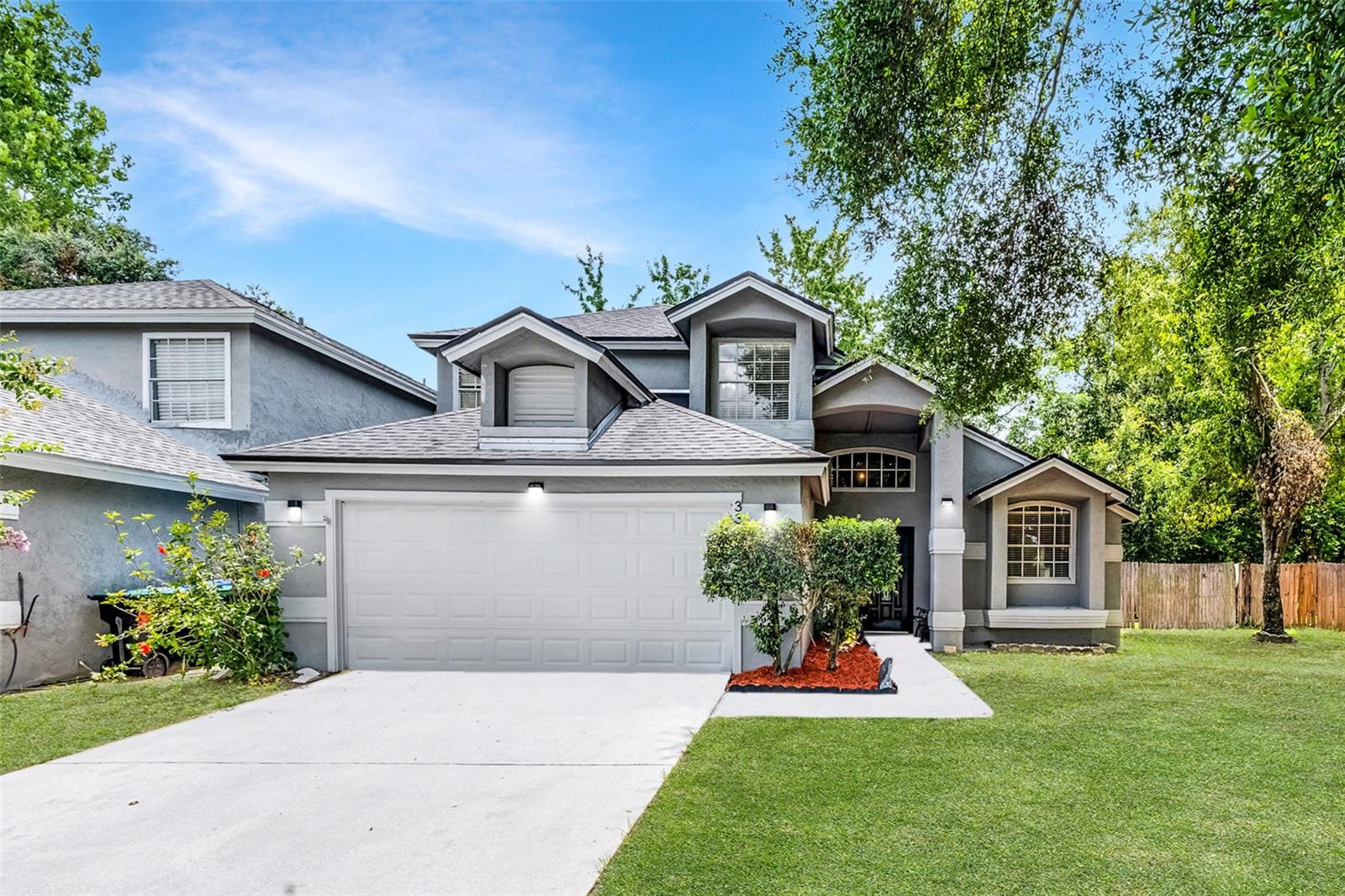
- Lori Ann Bugliaro P.A., REALTOR ®
- Tropic Shores Realty
- Helping My Clients Make the Right Move!
- Mobile: 352.585.0041
- Fax: 888.519.7102
- 352.585.0041
- loribugliaro.realtor@gmail.com
Contact Lori Ann Bugliaro P.A.
Schedule A Showing
Request more information
- Home
- Property Search
- Search results
- 333 Sonoma Valley Circle, ORLANDO, FL 32835
Property Photos



























































- MLS#: O6321025 ( Residential )
- Street Address: 333 Sonoma Valley Circle
- Viewed: 13
- Price: $419,000
- Price sqft: $178
- Waterfront: No
- Year Built: 1989
- Bldg sqft: 2348
- Bedrooms: 4
- Total Baths: 3
- Full Baths: 2
- 1/2 Baths: 1
- Garage / Parking Spaces: 2
- Days On Market: 9
- Additional Information
- Geolocation: 28.5358 / -81.4829
- County: ORANGE
- City: ORLANDO
- Zipcode: 32835
- Subdivision: Frisco Bay
- Elementary School: Oak Hill Elem
- Middle School: Gotha
- High School: Olympia
- Provided by: NEXTHOME LOTT PREMIER REALTY

- DMCA Notice
-
DescriptionNew ROOF! New HVAC! Frisco Bay Community, 4 Bedroom, 2 Full Bath, 1 Half Bath, two story home, Primary Suite on 1st Floor, with a wooded backyard view. Excellent Orlando Location, close to Lakes, with easy access to the 408 and all of Orlando! Olympia High School Zone! Epoxy sealed driveway leads to a covered front porch. Inside the foyer presents soaring ceilings, a view of the staircase and railing, and the large living room. The hallway to the left leads to the half bathroom and garage access. To the right is the dining area and large kitchen with ample wood cabinetry, closet pantry, and full suite of stainless steel Samsung Appliances. After passing the living room with ample light from the tall windows, the primary suite is to the left. Luxury Vinyl floors, ceiling fan, and a large bathroom w/walk in closet. Upstairs, featuring luxury vinyl, are 3 additional bedrooms, and a full bathroom with double vanity. Downstairs, the exit to the backyard features an enclosed porch for additional living space (not included in heated/cooled sf) currently used as a home gym, with sliding doors. Open deck is oversized and used for grilling and entertaining. The backyard features an area with artificial turf, and fencing. The community has Tennis Courts, a Playground, and a Community Pool! This Home is located across from a HUGE Greenspace as well as a short walk to the community amenities! Drainfield replaced in 2016. Come see today!
Property Location and Similar Properties
All
Similar
Features
Appliances
- Dishwasher
- Microwave
- Range
- Refrigerator
Home Owners Association Fee
- 308.13
Home Owners Association Fee Includes
- None
Association Name
- Jordan Marie
Association Phone
- 4076561081
Carport Spaces
- 0.00
Close Date
- 0000-00-00
Cooling
- Central Air
Country
- US
Covered Spaces
- 0.00
Exterior Features
- Sidewalk
- Sliding Doors
Fencing
- Wood
Flooring
- Ceramic Tile
- Luxury Vinyl
Furnished
- Unfurnished
Garage Spaces
- 2.00
Green Energy Efficient
- Thermostat
Heating
- Central
High School
- Olympia High
Insurance Expense
- 0.00
Interior Features
- Solid Wood Cabinets
- Thermostat
- Vaulted Ceiling(s)
- Walk-In Closet(s)
Legal Description
- FRISCO BAY UNIT 1 19/148 LOT 59B
Levels
- Two
Living Area
- 1826.00
Lot Features
- FloodZone
- City Limits
- Level
- Sidewalk
- Paved
- Flood Insurance Required
Middle School
- Gotha Middle
Area Major
- 32835 - Orlando/Metrowest/Orlo Vista
Net Operating Income
- 0.00
Occupant Type
- Owner
Open Parking Spaces
- 0.00
Other Expense
- 0.00
Parcel Number
- 35-22-28-2893-00-595
Parking Features
- Garage Door Opener
Pets Allowed
- Yes
Possession
- Close Of Escrow
Property Type
- Residential
Roof
- Shingle
School Elementary
- Oak Hill Elem
Sewer
- Public Sewer
Style
- Traditional
Tax Year
- 2024
Township
- 22
Utilities
- Electricity Connected
View
- Trees/Woods
Views
- 13
Virtual Tour Url
- https://www.zillow.com/view-imx/4767d1f3-0ea4-4bd0-94ba-22cf469fe515?setAttribution=mls&wl=true&initialViewType=pano&utm_source=dashboard
Water Source
- Public
Year Built
- 1989
Zoning Code
- RES
Disclaimer: All information provided is deemed to be reliable but not guaranteed.
Listing Data ©2025 Greater Fort Lauderdale REALTORS®
Listings provided courtesy of The Hernando County Association of Realtors MLS.
Listing Data ©2025 REALTOR® Association of Citrus County
Listing Data ©2025 Royal Palm Coast Realtor® Association
The information provided by this website is for the personal, non-commercial use of consumers and may not be used for any purpose other than to identify prospective properties consumers may be interested in purchasing.Display of MLS data is usually deemed reliable but is NOT guaranteed accurate.
Datafeed Last updated on July 4, 2025 @ 12:00 am
©2006-2025 brokerIDXsites.com - https://brokerIDXsites.com
Sign Up Now for Free!X
Call Direct: Brokerage Office: Mobile: 352.585.0041
Registration Benefits:
- New Listings & Price Reduction Updates sent directly to your email
- Create Your Own Property Search saved for your return visit.
- "Like" Listings and Create a Favorites List
* NOTICE: By creating your free profile, you authorize us to send you periodic emails about new listings that match your saved searches and related real estate information.If you provide your telephone number, you are giving us permission to call you in response to this request, even if this phone number is in the State and/or National Do Not Call Registry.
Already have an account? Login to your account.

