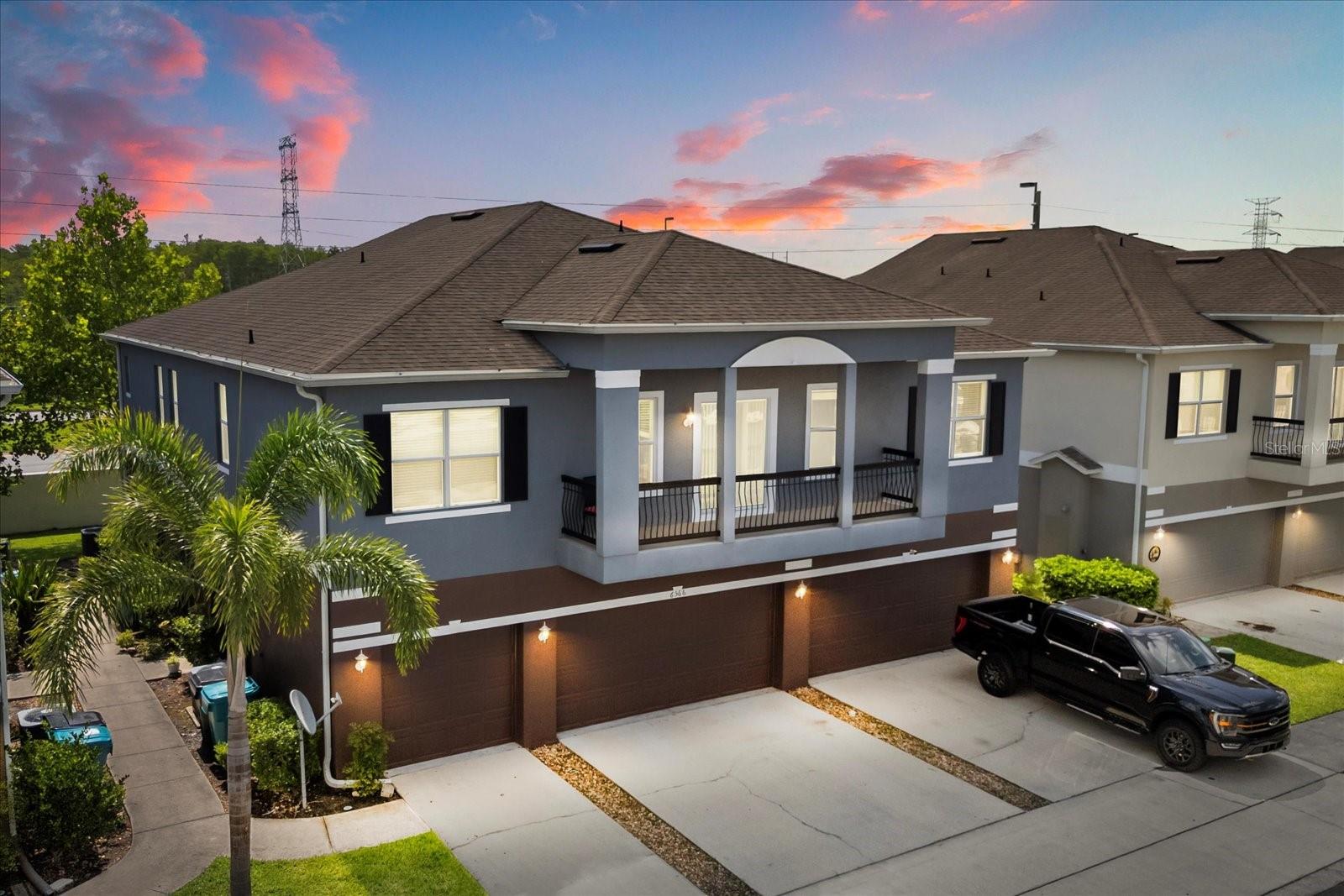
- Lori Ann Bugliaro P.A., REALTOR ®
- Tropic Shores Realty
- Helping My Clients Make the Right Move!
- Mobile: 352.585.0041
- Fax: 888.519.7102
- 352.585.0041
- loribugliaro.realtor@gmail.com
Contact Lori Ann Bugliaro P.A.
Schedule A Showing
Request more information
- Home
- Property Search
- Search results
- 6566 Goldenrod Road 82a, ORLANDO, FL 32822
Property Photos
































- MLS#: O6321045 ( Residential )
- Street Address: 6566 Goldenrod Road 82a
- Viewed: 3
- Price: $260,000
- Price sqft: $217
- Waterfront: No
- Year Built: 2015
- Bldg sqft: 1200
- Bedrooms: 2
- Total Baths: 2
- Full Baths: 2
- Days On Market: 6
- Additional Information
- Geolocation: 28.4689 / -81.2904
- County: ORANGE
- City: ORLANDO
- Zipcode: 32822
- Subdivision: Carter Glen
- Building: Carter Glen
- Elementary School: Vista Pointe
- Middle School: Innovation
- High School: Lake Nona

- DMCA Notice
-
DescriptionWelcome to this move in ready corner unit in the desirable gated community of Carter Glen, offering comfort, convenience, and low maintenance living just minutes from Orlando International Airport and Lake Nona. This light filled 2 bedroom, 2 bath condo features a spacious open floor plan, with the living room, dining area, and kitchen flowing seamlessly togetherideal for both entertaining and everyday living. The kitchen is great for any home chef, complete with stainless steel appliances, ample counter and cabinet space, and a breakfast bar for casual dining. The primary suite includes a walk in closet, dual sink vanity, and a soaking tub with shower. A second spacious bedroom and a full guest bath complete the interior layout. Enjoy quiet mornings or relaxing evenings on your private balcony, and take advantage of the attached one car garage for convenient parking and extra storage. Set among tree lined streets with mature landscaping, Carter Glen offers resort style amenities including a lakeview pool, hot tub, fitness center, cabana, playground, and sand volleyball court. HOA fees include exterior maintenance, landscaping, security, and recreational facilities for a truly maintenance free lifestyle. Zoned for top rated Lake Nona schools and close to major highways, shopping, dining, and outdoor recreation, this home blends peaceful living with unbeatable accessibility. Schedule your private tour todaythis opportunity wont last!
Property Location and Similar Properties
All
Similar
Features
Appliances
- Dishwasher
- Microwave
- Range
- Refrigerator
Association Amenities
- Clubhouse
- Fitness Center
- Gated
- Maintenance
- Playground
- Pool
Home Owners Association Fee
- 370.00
Home Owners Association Fee Includes
- Pool
- Maintenance Structure
- Maintenance Grounds
- Recreational Facilities
- Security
Association Name
- Artemis Lifestyle Services/Terry Beeler
Association Phone
- 407-705-2190
Carport Spaces
- 0.00
Close Date
- 0000-00-00
Cooling
- Central Air
Country
- US
Covered Spaces
- 0.00
Exterior Features
- Balcony
- Lighting
- Sidewalk
- Sliding Doors
Flooring
- Other
- Tile
Garage Spaces
- 1.00
Heating
- Central
High School
- Lake Nona High
Insurance Expense
- 0.00
Interior Features
- Ceiling Fans(s)
- Eat-in Kitchen
- Living Room/Dining Room Combo
- Walk-In Closet(s)
Legal Description
- CARTER GLEN CONDOMINIUM PHASE 3 8849/4580 UNIT 82A
Levels
- Two
Living Area
- 1200.00
Middle School
- Innovation Middle School
Area Major
- 32822 - Orlando/Ventura
Net Operating Income
- 0.00
Occupant Type
- Tenant
Open Parking Spaces
- 0.00
Other Expense
- 0.00
Parcel Number
- 23-23-30-1205-82-010
Parking Features
- Driveway
Pets Allowed
- Yes
Possession
- Negotiable
Property Type
- Residential
Roof
- Shingle
School Elementary
- Vista Pointe Elementary
Sewer
- Public Sewer
Tax Year
- 2024
Township
- 23
Unit Number
- 82A
Utilities
- BB/HS Internet Available
- Cable Available
Virtual Tour Url
- https://www.zillow.com/view-imx/c0af5f66-8d68-4503-b068-af692fc27575?setAttribution=mls&wl=true&initialViewType=pano&utm_source=dashboard
Water Source
- Public
Year Built
- 2015
Zoning Code
- PD/AN
Disclaimer: All information provided is deemed to be reliable but not guaranteed.
Listing Data ©2025 Greater Fort Lauderdale REALTORS®
Listings provided courtesy of The Hernando County Association of Realtors MLS.
Listing Data ©2025 REALTOR® Association of Citrus County
Listing Data ©2025 Royal Palm Coast Realtor® Association
The information provided by this website is for the personal, non-commercial use of consumers and may not be used for any purpose other than to identify prospective properties consumers may be interested in purchasing.Display of MLS data is usually deemed reliable but is NOT guaranteed accurate.
Datafeed Last updated on July 3, 2025 @ 12:00 am
©2006-2025 brokerIDXsites.com - https://brokerIDXsites.com
Sign Up Now for Free!X
Call Direct: Brokerage Office: Mobile: 352.585.0041
Registration Benefits:
- New Listings & Price Reduction Updates sent directly to your email
- Create Your Own Property Search saved for your return visit.
- "Like" Listings and Create a Favorites List
* NOTICE: By creating your free profile, you authorize us to send you periodic emails about new listings that match your saved searches and related real estate information.If you provide your telephone number, you are giving us permission to call you in response to this request, even if this phone number is in the State and/or National Do Not Call Registry.
Already have an account? Login to your account.

