
- Lori Ann Bugliaro P.A., REALTOR ®
- Tropic Shores Realty
- Helping My Clients Make the Right Move!
- Mobile: 352.585.0041
- Fax: 888.519.7102
- 352.585.0041
- loribugliaro.realtor@gmail.com
Contact Lori Ann Bugliaro P.A.
Schedule A Showing
Request more information
- Home
- Property Search
- Search results
- 25974 High Hampton Circle, SORRENTO, FL 32776
Property Photos
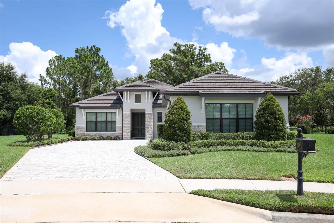

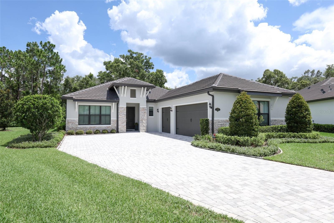
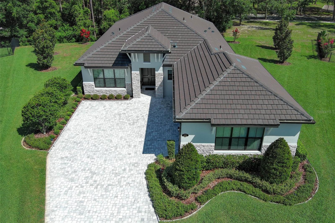
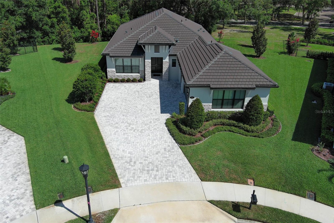
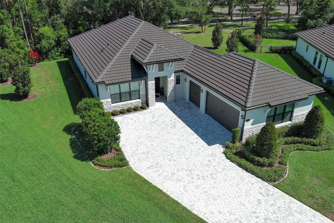
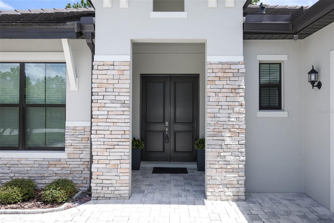
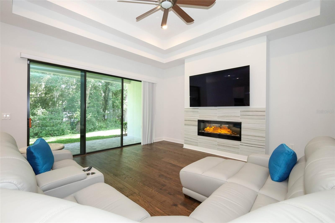
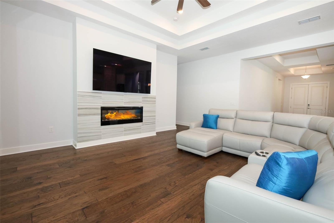
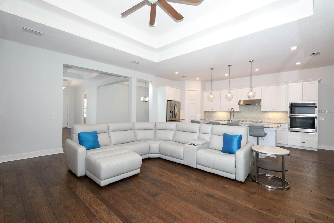
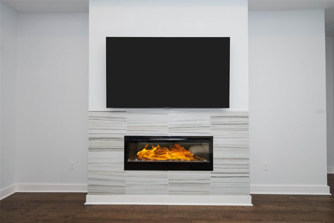
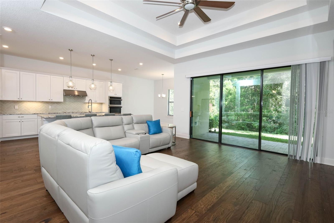
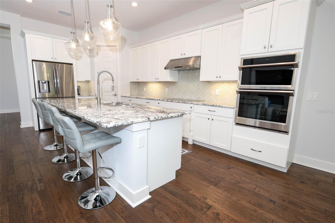
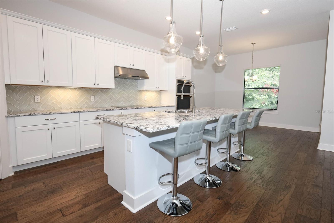
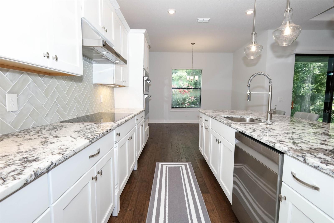
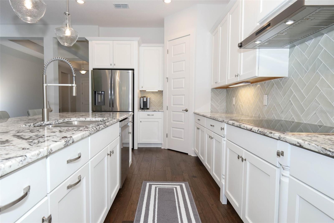
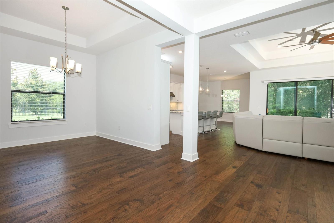
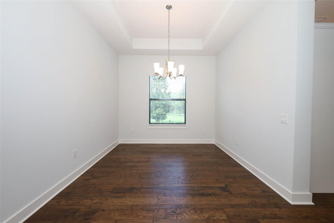
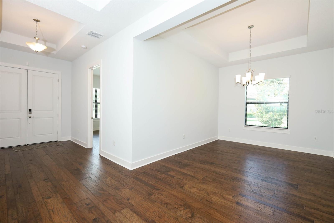
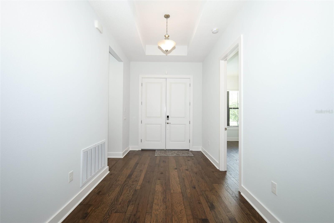
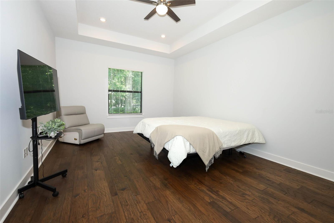
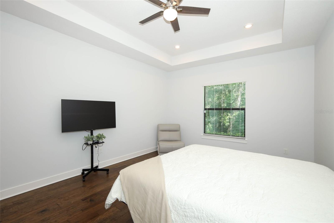
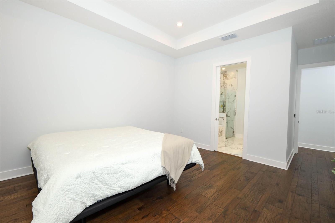
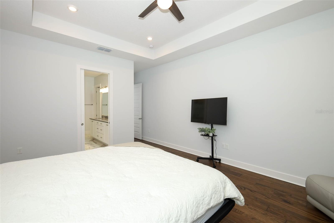
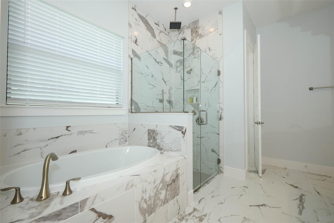
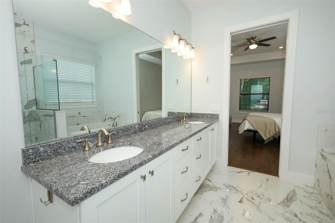
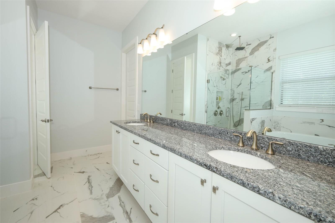
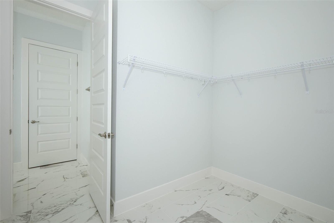
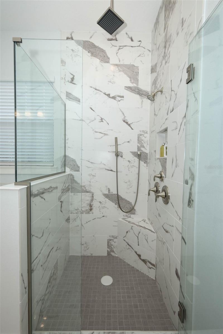
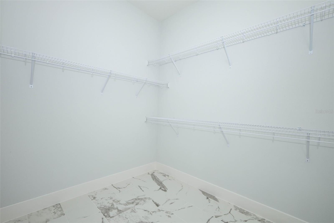
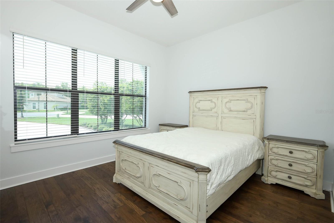
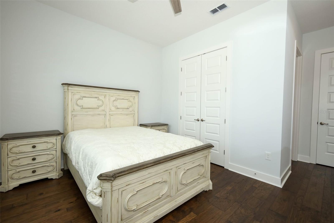
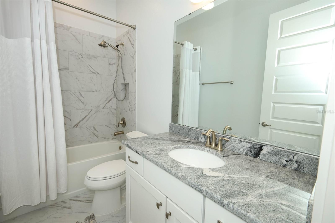
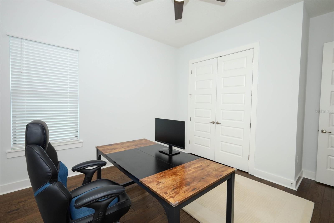
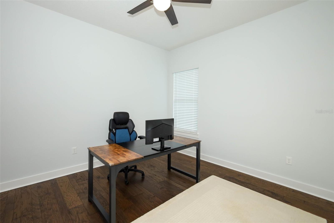
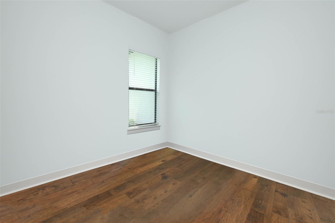
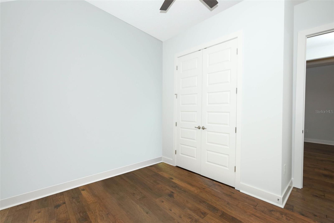
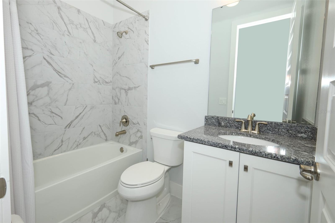
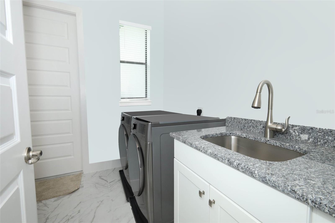
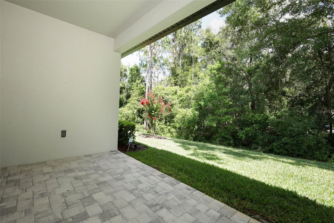
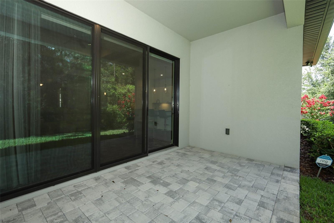
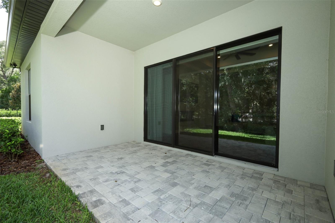
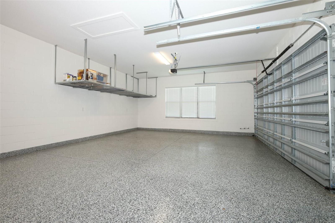
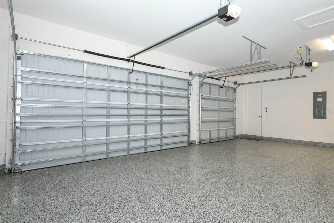
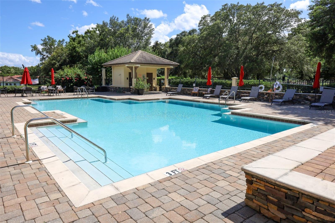
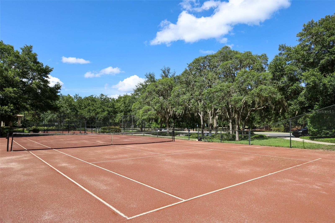
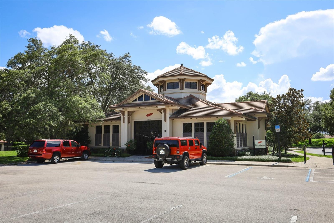
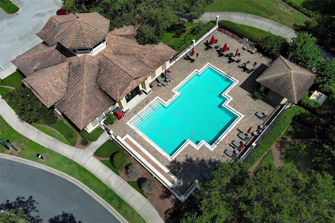
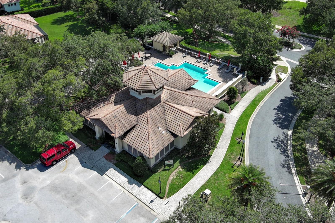
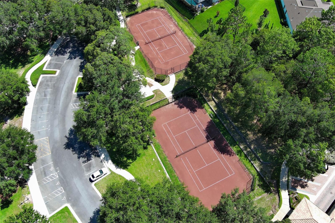
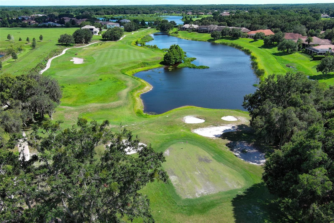
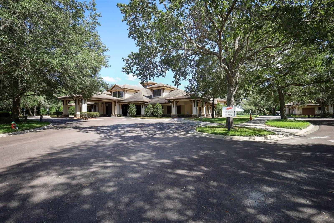
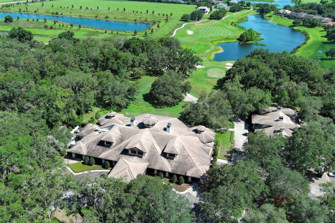
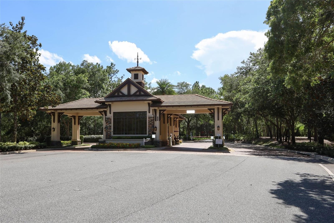
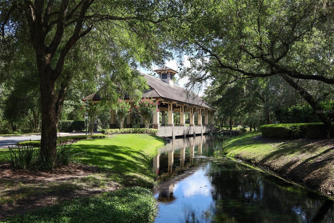
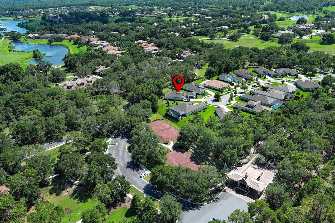
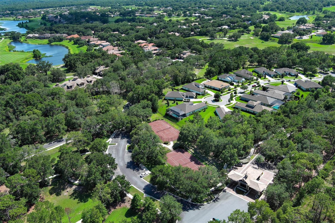
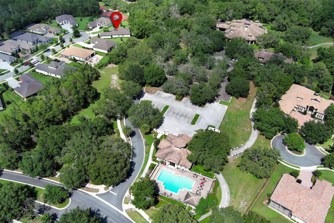
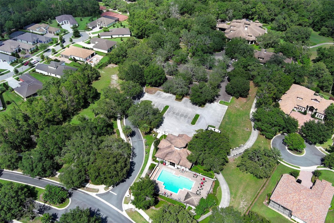
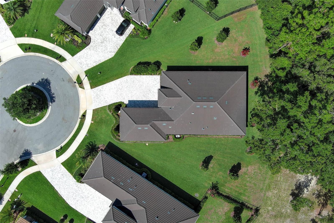
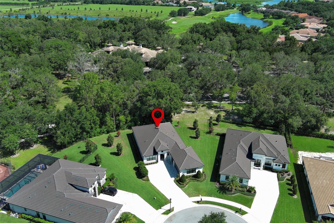
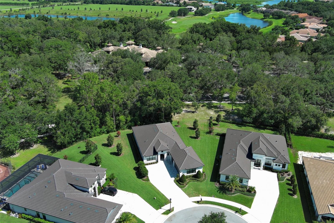
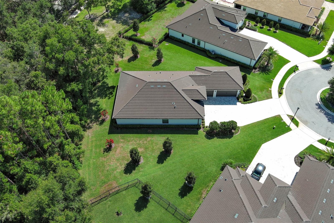
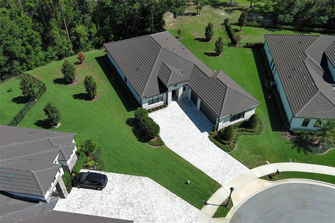
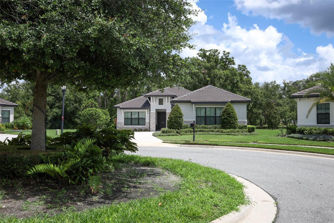
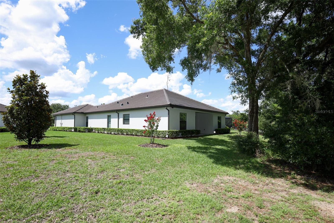
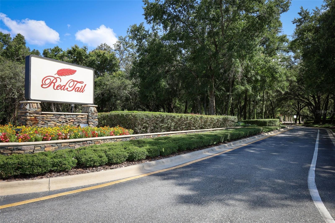
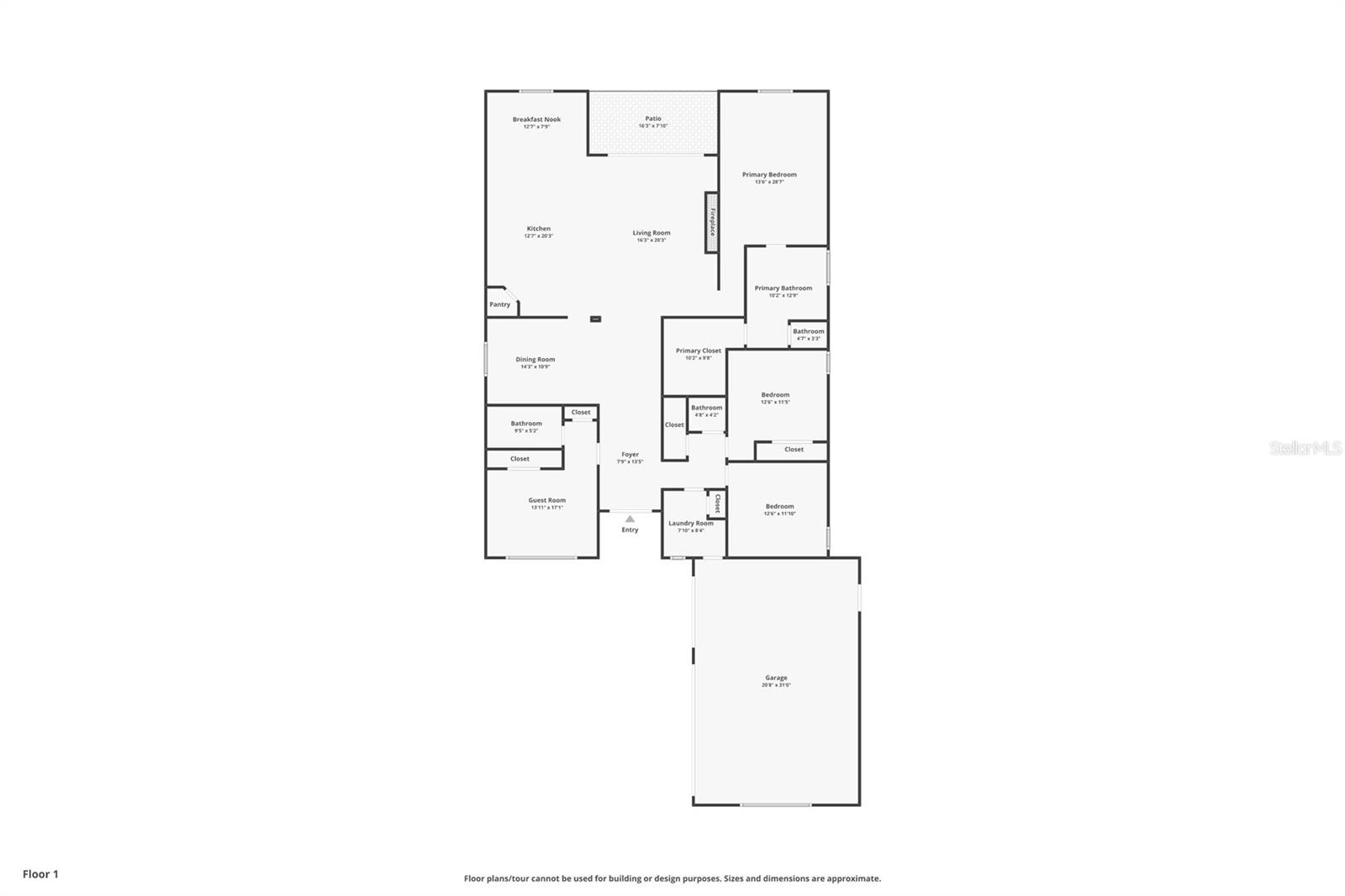
- MLS#: O6321134 ( Residential )
- Street Address: 25974 High Hampton Circle
- Viewed: 9
- Price: $709,900
- Price sqft: $208
- Waterfront: No
- Year Built: 2022
- Bldg sqft: 3413
- Bedrooms: 4
- Total Baths: 3
- Full Baths: 3
- Garage / Parking Spaces: 3
- Days On Market: 57
- Additional Information
- Geolocation: 28.8286 / -81.5266
- County: LAKE
- City: SORRENTO
- Zipcode: 32776
- Subdivision: Heathrow Country Estate
- Provided by: URBAN PALM REAL ESTATE COMPANY
- Contact: Andrea Rusch
- 321-231-2094

- DMCA Notice
-
DescriptionHUGE PRICE IMPROVEMENT!! LUXURY, NEVER BEEN LIVED IN CUSTOM HOME IN PRESTIGIOUS GUARD GATED COMMUNITY! Nestled in a serene, tree lined setting on over a third acre lot with lush, professionally designed landscaping and surrounded by million dollar plus homes, this like brand new, never lived in luxury residence offers the perfect blend of privacy, elegance, and modern convenience. Located in an exclusive guard gated community, this home backs to a peaceful wooded area, providing both tranquility and scenic views. Add your own custom pool if you desire or walk one block and enjoy the maintenance free community pool! Designed with impeccable style and high end finishes, the home features a stylish tile roof, paver driveway and a spacious three car garage with epoxy finished floor. Step inside to discover a thoughtfully designed three way split floorplan offering privacy for everyone. Beautiful engineered wood flooring, soaring ceilings, and abundant natural light complete the scene. The gourmet kitchen is a chef's dream equipped with solid stone countertops, built in stainless steel appliances, and detailed modern white cabinetry perfect for entertaining or everyday living. The convenient indoor utility room adds functionality while a private in law or guest suite with an en suite bathroom offers a perfect retreat for guests or multigenerational living. Enjoy resort style amenities just a short one block walk or golf cart ride away from your backyard, including a luxurious clubhouse, state of the art fitness center, sparkling community pool, and a championship 18 hole golf course! This is more than a home it's a lifestyle. Don't miss the opportunity to own this exceptional like new property in one of the area's most sought after communities, RedTail!
Property Location and Similar Properties
All
Similar
Features
Appliances
- Built-In Oven
- Cooktop
- Dishwasher
- Disposal
- Dryer
- Microwave
- Refrigerator
- Washer
Association Amenities
- Pool
- Recreation Facilities
- Tennis Court(s)
Home Owners Association Fee
- 347.00
Home Owners Association Fee Includes
- Guard - 24 Hour
- Pool
- Recreational Facilities
Association Name
- RedTail/Castle Group/Kelly Milavec
Association Phone
- 954-792-6000
Carport Spaces
- 0.00
Close Date
- 0000-00-00
Cooling
- Central Air
Country
- US
Covered Spaces
- 0.00
Exterior Features
- Private Mailbox
- Sidewalk
- Sliding Doors
Flooring
- Ceramic Tile
- Hardwood
- Tile
- Wood
Garage Spaces
- 3.00
Heating
- Central
- Electric
Insurance Expense
- 0.00
Interior Features
- Built-in Features
- Ceiling Fans(s)
- Coffered Ceiling(s)
- Eat-in Kitchen
- High Ceilings
- Kitchen/Family Room Combo
- Open Floorplan
- Primary Bedroom Main Floor
- Split Bedroom
- Stone Counters
- Thermostat
- Tray Ceiling(s)
- Walk-In Closet(s)
Legal Description
- HEATHROW COUNTRY ESTATE HOMES PHASE 4 PB 69 PG 3-4 LOT 314 ORB 6074 PG 436
Levels
- One
Living Area
- 2518.00
Lot Features
- Cleared
- Cul-De-Sac
- Greenbelt
- Landscaped
- Near Golf Course
- Oversized Lot
- Sidewalk
- Paved
Area Major
- 32776 - Sorrento / Mount Plymouth
Net Operating Income
- 0.00
Occupant Type
- Vacant
Open Parking Spaces
- 0.00
Other Expense
- 0.00
Parcel Number
- 20-19-28-0803-000-31400
Parking Features
- Driveway
- Garage Door Opener
- Garage Faces Side
- Golf Cart Parking
- Ground Level
Pets Allowed
- Cats OK
- Dogs OK
Possession
- Close Of Escrow
Property Condition
- Completed
Property Type
- Residential
Roof
- Tile
Sewer
- Public Sewer
Style
- Contemporary
- Florida
Tax Year
- 2024
Township
- 19S
Utilities
- Cable Connected
- Electricity Connected
- Fire Hydrant
- Public
- Sewer Connected
- Underground Utilities
- Water Connected
View
- Trees/Woods
Virtual Tour Url
- https://www.propertypanorama.com/instaview/stellar/O6321134
Water Source
- Public
Year Built
- 2022
Disclaimer: All information provided is deemed to be reliable but not guaranteed.
Listing Data ©2025 Greater Fort Lauderdale REALTORS®
Listings provided courtesy of The Hernando County Association of Realtors MLS.
Listing Data ©2025 REALTOR® Association of Citrus County
Listing Data ©2025 Royal Palm Coast Realtor® Association
The information provided by this website is for the personal, non-commercial use of consumers and may not be used for any purpose other than to identify prospective properties consumers may be interested in purchasing.Display of MLS data is usually deemed reliable but is NOT guaranteed accurate.
Datafeed Last updated on August 24, 2025 @ 12:00 am
©2006-2025 brokerIDXsites.com - https://brokerIDXsites.com
Sign Up Now for Free!X
Call Direct: Brokerage Office: Mobile: 352.585.0041
Registration Benefits:
- New Listings & Price Reduction Updates sent directly to your email
- Create Your Own Property Search saved for your return visit.
- "Like" Listings and Create a Favorites List
* NOTICE: By creating your free profile, you authorize us to send you periodic emails about new listings that match your saved searches and related real estate information.If you provide your telephone number, you are giving us permission to call you in response to this request, even if this phone number is in the State and/or National Do Not Call Registry.
Already have an account? Login to your account.

