
- Lori Ann Bugliaro P.A., REALTOR ®
- Tropic Shores Realty
- Helping My Clients Make the Right Move!
- Mobile: 352.585.0041
- Fax: 888.519.7102
- 352.585.0041
- loribugliaro.realtor@gmail.com
Contact Lori Ann Bugliaro P.A.
Schedule A Showing
Request more information
- Home
- Property Search
- Search results
- 4026 Seabridge Drive, ORLANDO, FL 32839
Property Photos
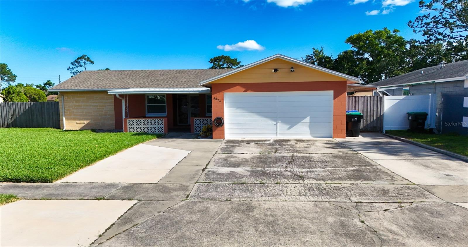

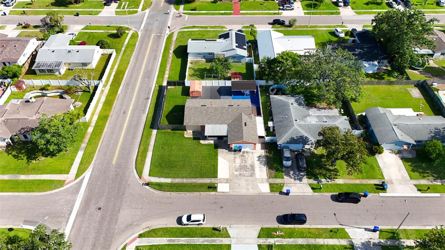
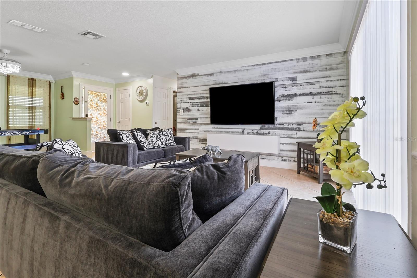
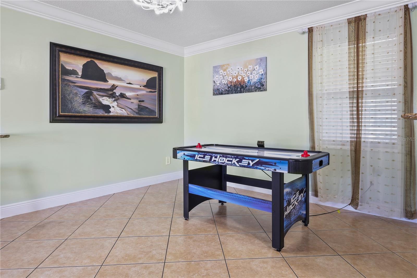
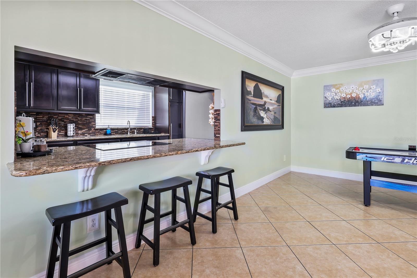
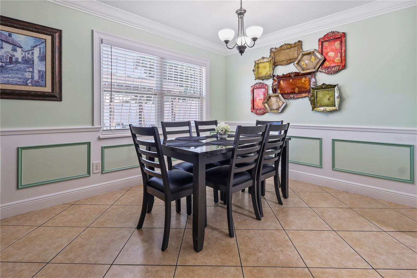
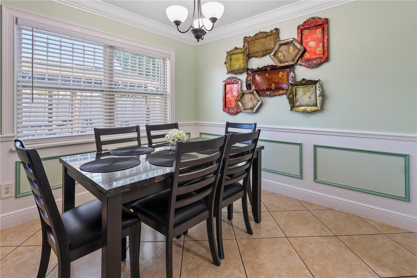
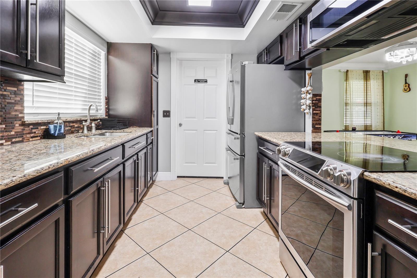
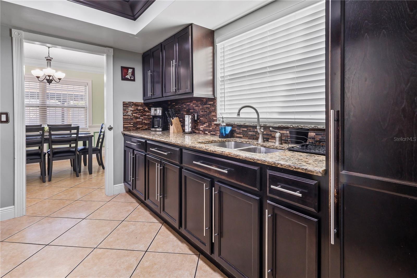
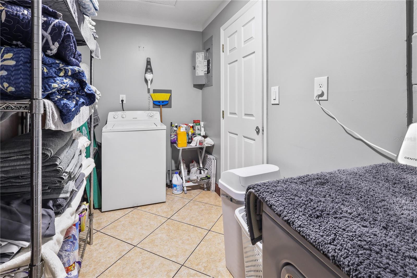
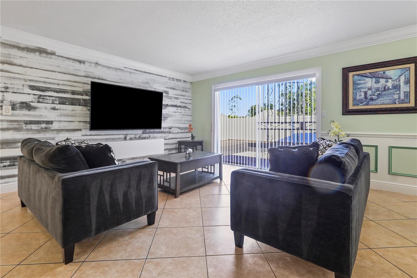
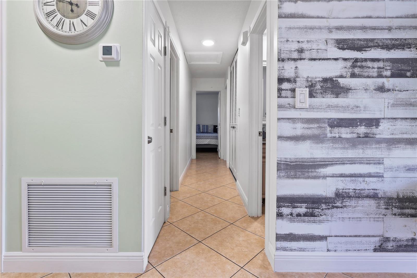
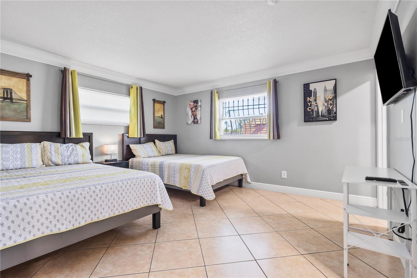
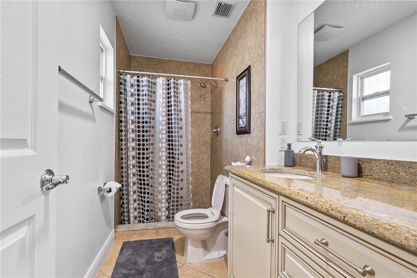
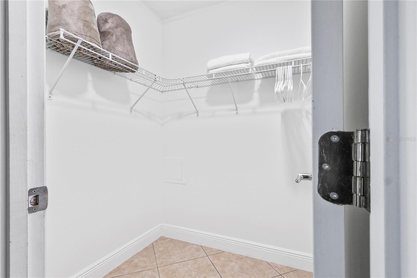
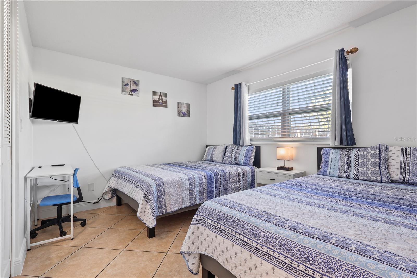
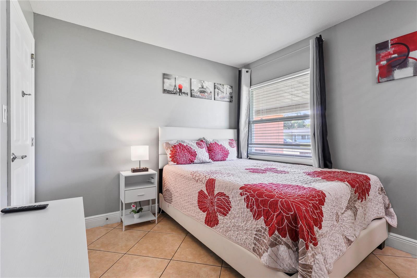
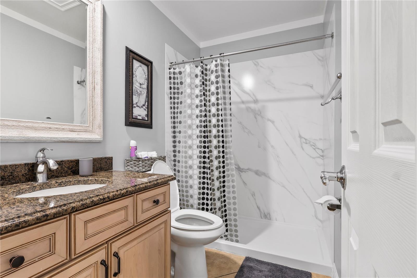
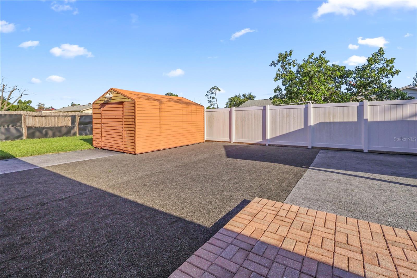
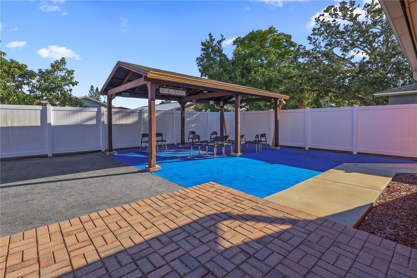
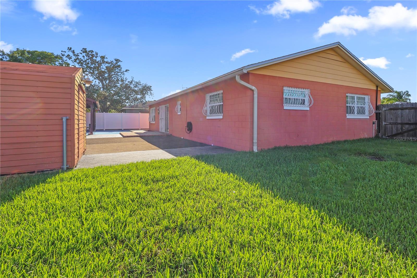
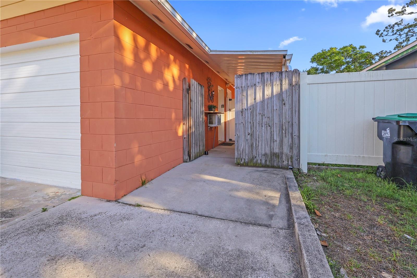
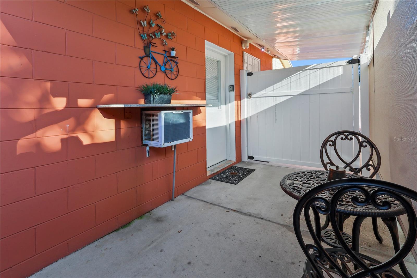
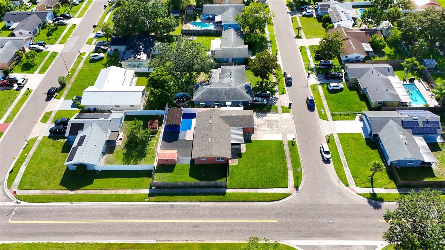
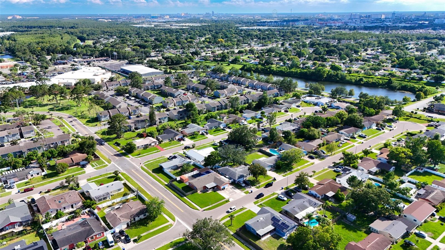
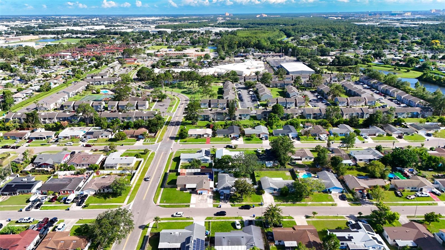
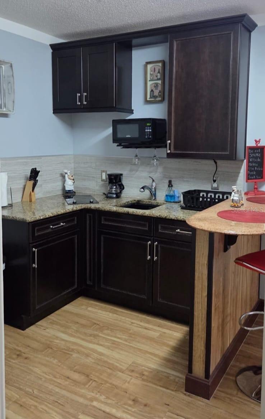
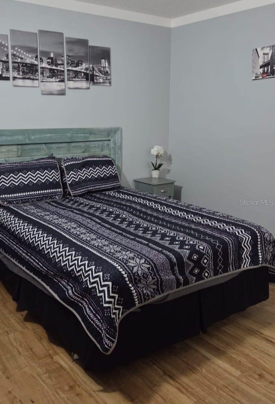
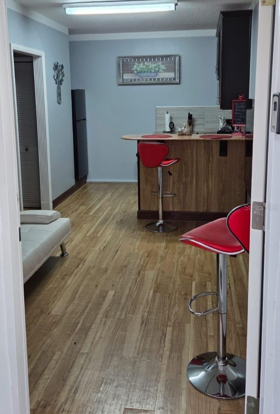
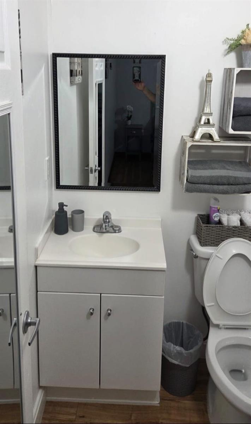
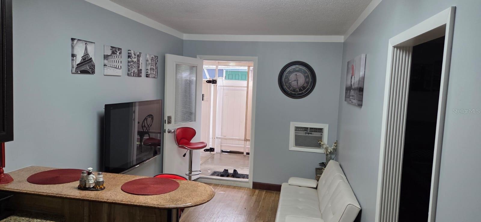
- MLS#: O6321270 ( Residential )
- Street Address: 4026 Seabridge Drive
- Viewed: 72
- Price: $425,000
- Price sqft: $193
- Waterfront: No
- Year Built: 1970
- Bldg sqft: 2202
- Bedrooms: 3
- Total Baths: 2
- Full Baths: 2
- Garage / Parking Spaces: 2
- Days On Market: 71
- Additional Information
- Geolocation: 28.4768 / -81.4275
- County: ORANGE
- City: ORLANDO
- Zipcode: 32839
- Subdivision: Imperial Estates
- Elementary School: Shingle Creek Elem
- Middle School: Westridge
- High School: Lake Buena Vista
- Provided by: JF STAR REALTY
- Contact: Eliany Diaz
- 407-218-0242

- DMCA Notice
-
DescriptionWelcome to Your Ideal Home in a Prime Orlando Location This exceptional property presents a unique opportunity as either a primary residence or an income producing investment, currently operating as a successful Airbnb rental.Conveniently located just minutes from Walt Disney World Resort,Orlando Premium Outlets,Fun Spot America and The Mall at Millenia. New roof installed in April 2023,New water heater,New HVAC system,New energy efficient windows,Granite countertops in both the kitchen and bathrooms. Garage converted in a studio with private entrance, ideal for short and long term rental income,No HOA.All appliances included . Property is being sold as is, fully equipped and move in ready Whether youre looking for your next home or a solid investment opportunity in a high demand area, this property checks all the boxes. Schedule your showing today!
Property Location and Similar Properties
All
Similar
Features
Appliances
- Cooktop
- Dryer
- Electric Water Heater
- Microwave
- Range Hood
- Refrigerator
- Washer
Home Owners Association Fee
- 0.00
Carport Spaces
- 0.00
Close Date
- 0000-00-00
Cooling
- Central Air
Country
- US
Covered Spaces
- 0.00
Exterior Features
- Garden
- Private Mailbox
Flooring
- Tile
Furnished
- Furnished
Garage Spaces
- 2.00
Heating
- Electric
High School
- Lake Buena Vista High School
Insurance Expense
- 0.00
Interior Features
- Kitchen/Family Room Combo
Legal Description
- IMPERIAL ESTATES UNIT 3 2/149 LOT 22
Levels
- One
Living Area
- 1370.00
Middle School
- Westridge Middle
Area Major
- 32839 - Orlando/Edgewood/Pinecastle
Net Operating Income
- 0.00
Occupant Type
- Vacant
Open Parking Spaces
- 0.00
Other Expense
- 0.00
Parcel Number
- 20-23-29-1158-00-220
Property Type
- Residential
Roof
- Shingle
School Elementary
- Shingle Creek Elem
Sewer
- Public Sewer
Tax Year
- 2024
Township
- 23
Utilities
- Public
Views
- 72
Water Source
- Public
Year Built
- 1970
Zoning Code
- R-1
Disclaimer: All information provided is deemed to be reliable but not guaranteed.
Listing Data ©2025 Greater Fort Lauderdale REALTORS®
Listings provided courtesy of The Hernando County Association of Realtors MLS.
Listing Data ©2025 REALTOR® Association of Citrus County
Listing Data ©2025 Royal Palm Coast Realtor® Association
The information provided by this website is for the personal, non-commercial use of consumers and may not be used for any purpose other than to identify prospective properties consumers may be interested in purchasing.Display of MLS data is usually deemed reliable but is NOT guaranteed accurate.
Datafeed Last updated on September 7, 2025 @ 12:00 am
©2006-2025 brokerIDXsites.com - https://brokerIDXsites.com
Sign Up Now for Free!X
Call Direct: Brokerage Office: Mobile: 352.585.0041
Registration Benefits:
- New Listings & Price Reduction Updates sent directly to your email
- Create Your Own Property Search saved for your return visit.
- "Like" Listings and Create a Favorites List
* NOTICE: By creating your free profile, you authorize us to send you periodic emails about new listings that match your saved searches and related real estate information.If you provide your telephone number, you are giving us permission to call you in response to this request, even if this phone number is in the State and/or National Do Not Call Registry.
Already have an account? Login to your account.

