
- Lori Ann Bugliaro P.A., REALTOR ®
- Tropic Shores Realty
- Helping My Clients Make the Right Move!
- Mobile: 352.585.0041
- Fax: 888.519.7102
- 352.585.0041
- loribugliaro.realtor@gmail.com
Contact Lori Ann Bugliaro P.A.
Schedule A Showing
Request more information
- Home
- Property Search
- Search results
- 1741 Edgewater Drive, MOUNT DORA, FL 32757
Property Photos


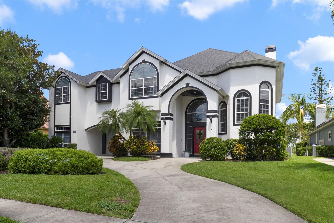
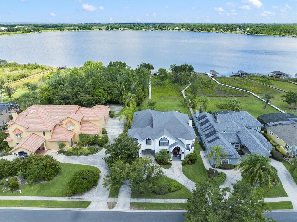
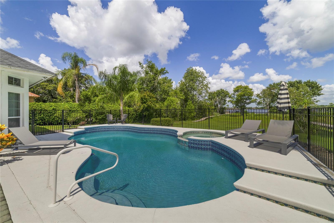
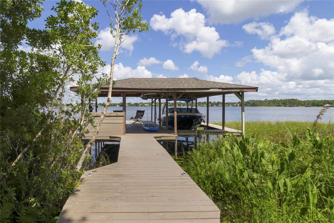
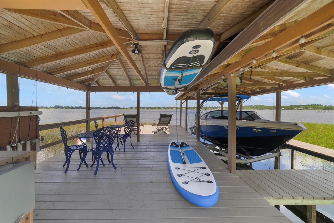
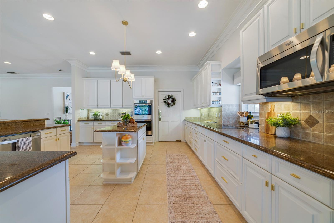
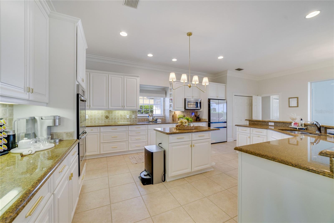
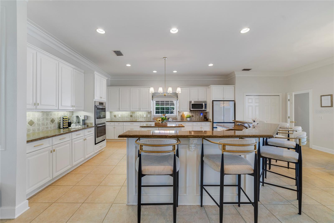
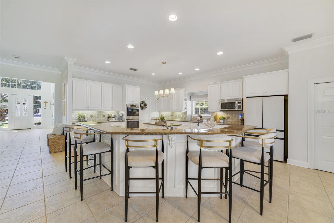
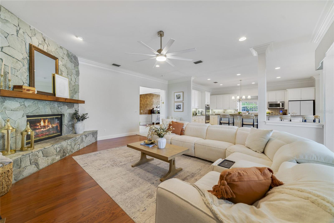
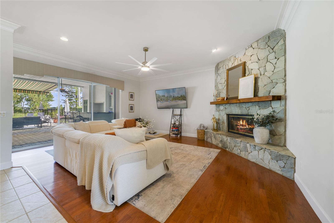
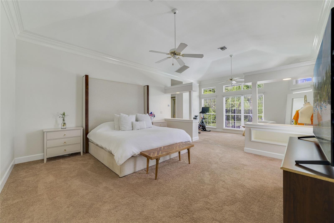
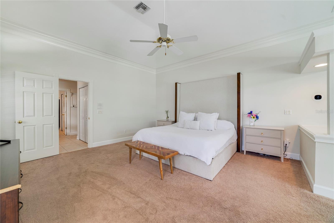
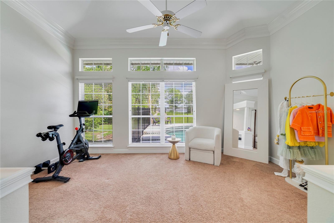
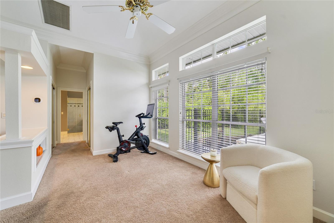
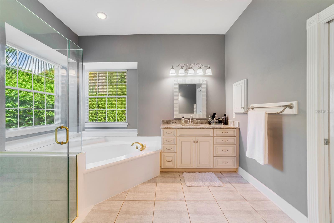
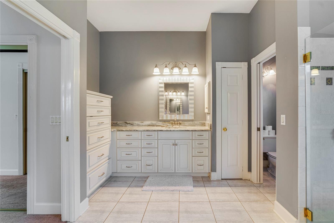
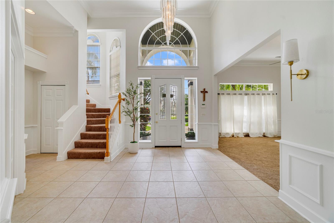
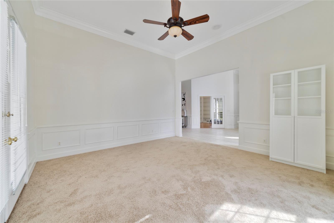
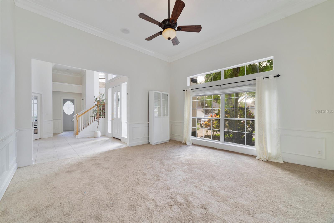
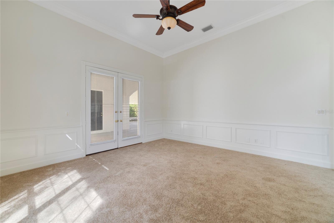
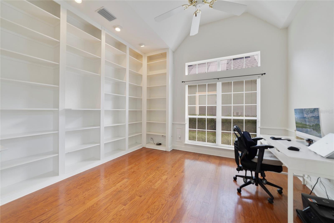
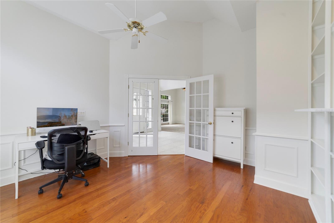
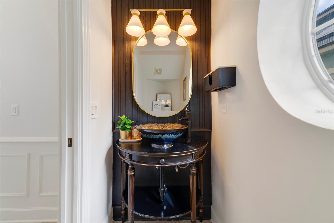
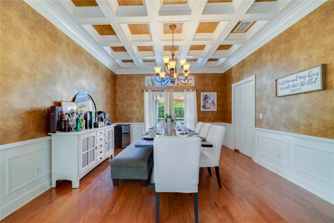
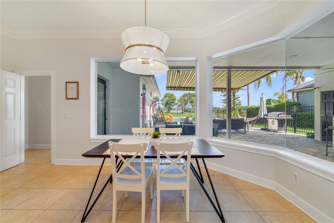
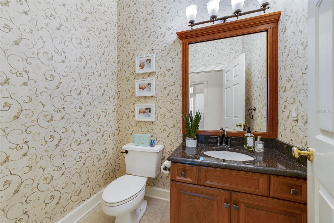
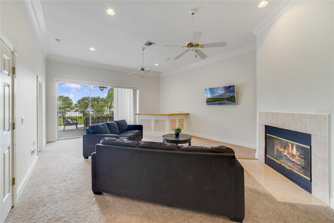
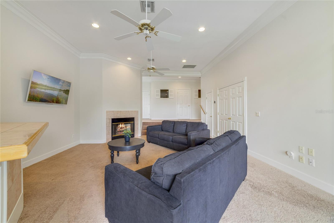
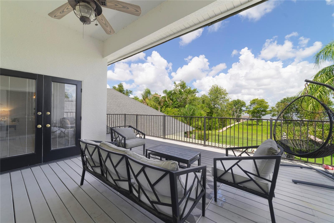
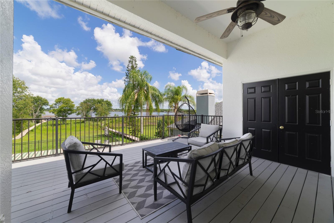
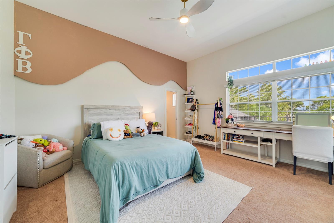
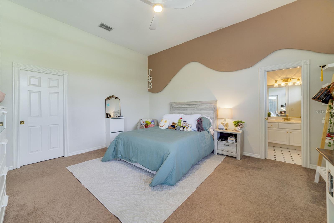
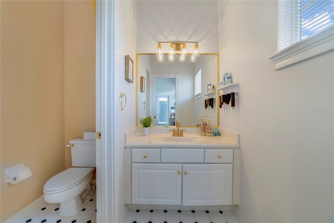
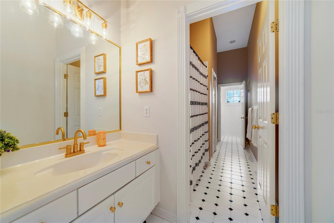
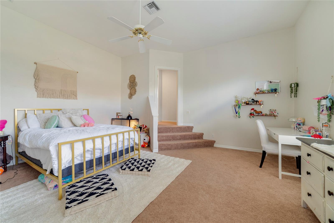
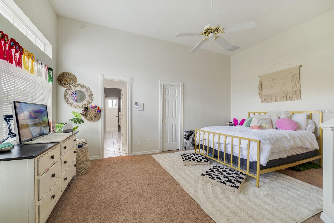
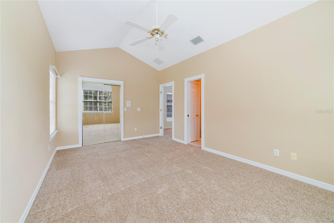
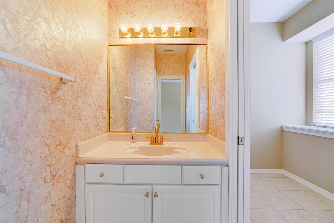
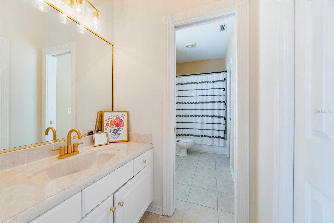
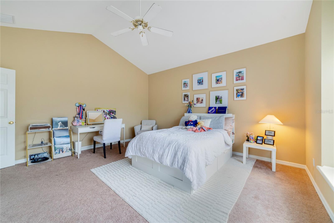
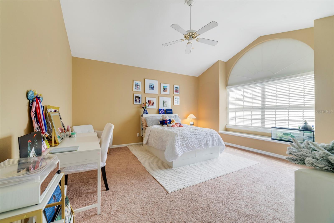
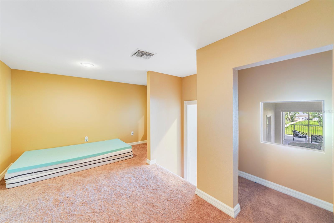
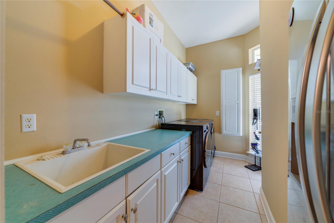
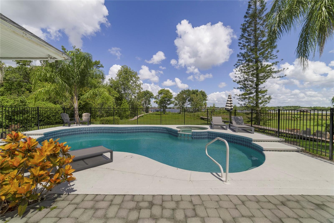
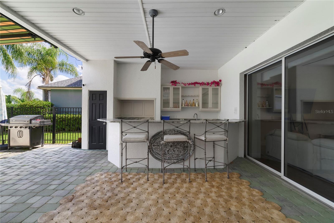
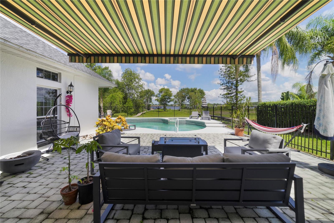
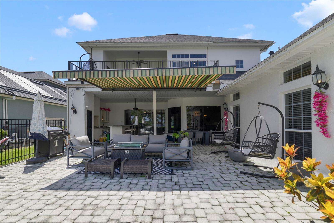
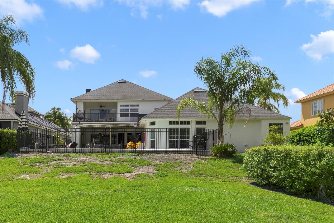
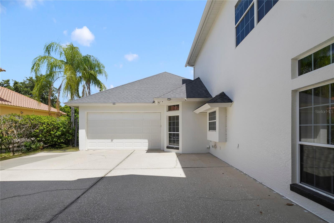
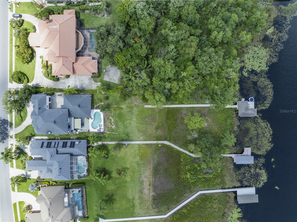
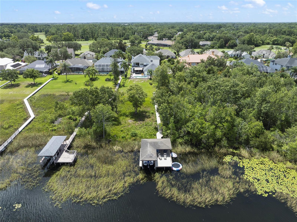
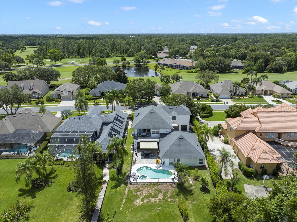
- MLS#: O6322129 ( Residential )
- Street Address: 1741 Edgewater Drive
- Viewed: 197
- Price: $1,575,000
- Price sqft: $197
- Waterfront: Yes
- Wateraccess: Yes
- Waterfront Type: Lake Front
- Year Built: 1993
- Bldg sqft: 8006
- Bedrooms: 5
- Total Baths: 5
- Full Baths: 3
- 1/2 Baths: 2
- Garage / Parking Spaces: 3
- Days On Market: 132
- Additional Information
- Geolocation: 28.8268 / -81.6306
- County: LAKE
- City: MOUNT DORA
- Zipcode: 32757
- Subdivision: Mount Dora Country Club Mount
- Elementary School: Triangle Elem
- Middle School: Mount Dora Middle
- High School: Mount Dora High
- Provided by: CHARLES RUTENBERG REALTY ORLANDO
- Contact: Melanie Perez
- 407-622-2122

- DMCA Notice
-
DescriptionWelcome to your dream home in the peaceful, picturesque city of Mount Dora. This beautifully crafted 5 bedroom, 3 full and 2 half bath residence blends timeless charm with modern comfort. Every corner of this spacious home reveals thoughtful design and exciting features perfect for everyday living and entertaining. Step inside to a spacious foyer that opens into a formal dining room, perfect for hosting gatherings. Just off the entry is a private officeideal for remote work or quiet study days. As you move through the home, the open concept kitchen and living room boast breathtaking views, stretching from your private pool to the expansive backyard and all the way to stunning Lake Loch Leven. Imagine enjoying flawless sunrises and sunsets right from your couch. The kitchen is a chefs dream, with ample counter space, a generous island, and plenty of room for the entire family to gather. The primary suite is conveniently located on the first floor, offering privacy and tranquility, set apart from the other bedrooms. Upstairs, a spacious loft with a balcony provides a versatile areaperfect for movie nights, a game room, or entertaining guests. Just off the loft is a hidden bonus room accessed by stairs, ideal for a cozy library, craft room, or imaginative play spacethe possibilities are endless. The four additional bedrooms provide generous space, walk in closets, and a Jack and Jill bathroom layout, making them perfect for family or visiting guests. But the true highlight is the backyardan absolute showstopper. Step outside to your private pool, large yard, and an impressive dock complete with a boathouse and electricity. With direct access to Lake Loch Leven, its like having a vacation getaway right at home. This home is full of surprises, thoughtful design, and unmatched beauty. Dont miss your opportunity to own this one of a kind lakefront retreat in Mount Dora!
Property Location and Similar Properties
All
Similar
Features
Waterfront Description
- Lake Front
Appliances
- Dishwasher
- Microwave
- Range
Home Owners Association Fee
- 240.00
Association Name
- Sentry Management
Association Phone
- 352-383-0363
Carport Spaces
- 0.00
Close Date
- 0000-00-00
Cooling
- Central Air
Country
- US
Covered Spaces
- 0.00
Exterior Features
- Awning(s)
- Balcony
- French Doors
- Private Mailbox
- Rain Gutters
- Sliding Doors
Flooring
- Carpet
- Tile
Garage Spaces
- 3.00
Heating
- Central
High School
- Mount Dora High
Insurance Expense
- 0.00
Interior Features
- Built-in Features
- Cathedral Ceiling(s)
- Crown Molding
- Eat-in Kitchen
- High Ceilings
- Kitchen/Family Room Combo
- Open Floorplan
- Walk-In Closet(s)
- Wet Bar
Legal Description
- MOUNT DORA THE COUNTRY CLUB OF MOUNT DORA UNIT 2 LOT 97 PB 32 PGS 42-44 ORB 6314 PG 223
Levels
- Two
Living Area
- 5573.00
Lot Features
- On Golf Course
Middle School
- Mount Dora Middle
Area Major
- 32757 - Mount Dora
Net Operating Income
- 0.00
Occupant Type
- Vacant
Open Parking Spaces
- 0.00
Other Expense
- 0.00
Parcel Number
- 20-19-27-1505-000-09700
Pets Allowed
- Yes
Pool Features
- Gunite
- In Ground
Property Type
- Residential
Roof
- Shingle
School Elementary
- Triangle Elem
Sewer
- Public Sewer
Tax Year
- 2024
Township
- 19
Utilities
- Public
Views
- 197
Virtual Tour Url
- https://www.propertypanorama.com/instaview/stellar/O6322129
Water Source
- Public
Year Built
- 1993
Zoning Code
- PUD
Disclaimer: All information provided is deemed to be reliable but not guaranteed.
Listing Data ©2025 Greater Fort Lauderdale REALTORS®
Listings provided courtesy of The Hernando County Association of Realtors MLS.
Listing Data ©2025 REALTOR® Association of Citrus County
Listing Data ©2025 Royal Palm Coast Realtor® Association
The information provided by this website is for the personal, non-commercial use of consumers and may not be used for any purpose other than to identify prospective properties consumers may be interested in purchasing.Display of MLS data is usually deemed reliable but is NOT guaranteed accurate.
Datafeed Last updated on November 6, 2025 @ 12:00 am
©2006-2025 brokerIDXsites.com - https://brokerIDXsites.com
Sign Up Now for Free!X
Call Direct: Brokerage Office: Mobile: 352.585.0041
Registration Benefits:
- New Listings & Price Reduction Updates sent directly to your email
- Create Your Own Property Search saved for your return visit.
- "Like" Listings and Create a Favorites List
* NOTICE: By creating your free profile, you authorize us to send you periodic emails about new listings that match your saved searches and related real estate information.If you provide your telephone number, you are giving us permission to call you in response to this request, even if this phone number is in the State and/or National Do Not Call Registry.
Already have an account? Login to your account.

