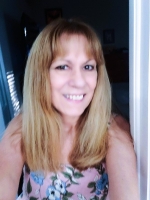
- Lori Ann Bugliaro P.A., REALTOR ®
- Tropic Shores Realty
- Helping My Clients Make the Right Move!
- Mobile: 352.585.0041
- Fax: 888.519.7102
- 352.585.0041
- loribugliaro.realtor@gmail.com
Contact Lori Ann Bugliaro P.A.
Schedule A Showing
Request more information
- Home
- Property Search
- Search results
- 7463 Sandstone Drive, GROVELAND, FL 34736
Property Photos













- MLS#: O6322347 ( Residential )
- Street Address: 7463 Sandstone Drive
- Viewed: 1
- Price: $382,740
- Price sqft: $164
- Waterfront: No
- Year Built: 2025
- Bldg sqft: 2336
- Bedrooms: 4
- Total Baths: 2
- Full Baths: 2
- Days On Market: 8
- Additional Information
- Geolocation: 28.6032 / -81.8689
- County: LAKE
- City: GROVELAND
- Zipcode: 34736
- Subdivision: Waterstone 50s
- Elementary School: Clermont Elem
- Middle School: Windy Hill
- High School: South Lake

- DMCA Notice
-
DescriptionOne or more photo(s) has been virtually staged. Under Construction. Time to spoil yourself with this upscale and expansive Hartford floorplan. Experience this exceptional home which is complete with 4 bedrooms and 2 bathrooms. The kitchen has a lovely center island that overlooks an open caf with a large family room, which is perfect for entertaining. The owner suite features a over sized bedroom connected to a bathroom with his and her sinks and a roomy walk in closet. This home comes fully equipped with Everything Included Features like new appliances, solid surface countertops throughout and oversized tile flooring in the wet areas. Waterstone is a masterplan community of new single family homes located in Mascotte, FL. Close to lakes, sanctuary and wildlife areas, and bike paths. Amenities include: Cabana, resort style pool, monarch garden, natural playground, dog park, and trails. Waterstone is what you have been looking for. A safe small town feel with convenience, the perfect place to raise a family.
Property Location and Similar Properties
All
Similar
Features
Appliances
- Dishwasher
- Disposal
- Microwave
- Range
Association Amenities
- Playground
- Pool
- Trail(s)
Home Owners Association Fee
- 112.00
Home Owners Association Fee Includes
- Escrow Reserves Fund
- Maintenance Grounds
- Private Road
Association Name
- Castle Group / D. Garrow
Association Phone
- 800-337-5850
Builder Model
- HARTFORD
Builder Name
- Lennar Homes
Carport Spaces
- 0.00
Close Date
- 0000-00-00
Cooling
- Central Air
Country
- US
Covered Spaces
- 0.00
Exterior Features
- Rain Gutters
- Sidewalk
Flooring
- Carpet
- Ceramic Tile
Garage Spaces
- 2.00
Heating
- Central
- Electric
High School
- South Lake High
Insurance Expense
- 0.00
Interior Features
- In Wall Pest System
- Open Floorplan
- Solid Surface Counters
Legal Description
- WATERSTONE - PHASE 1A PB 84 PG 48-67 LOT 109 ORB 6451 PG 1116 ORB 6479 PG 2111
Levels
- One
Living Area
- 1936.00
Lot Features
- Paved
- Private
Middle School
- Windy Hill Middle
Area Major
- 34736 - Groveland
Net Operating Income
- 0.00
New Construction Yes / No
- Yes
Occupant Type
- Vacant
Open Parking Spaces
- 0.00
Other Expense
- 0.00
Parcel Number
- 01-22-24-0020-000-10900
Parking Features
- Driveway
- Garage Door Opener
Pets Allowed
- Yes
Property Condition
- Under Construction
Property Type
- Residential
Roof
- Shingle
School Elementary
- Clermont Elem
Sewer
- Public Sewer
Tax Year
- 2024
Township
- 22
Utilities
- Electricity Available
- Electricity Connected
- Fiber Optics
- Underground Utilities
Virtual Tour Url
- https://www.propertypanorama.com/instaview/stellar/O6322347
Water Source
- Public
Year Built
- 2025
Zoning Code
- P-D
Disclaimer: All information provided is deemed to be reliable but not guaranteed.
Listing Data ©2025 Greater Fort Lauderdale REALTORS®
Listings provided courtesy of The Hernando County Association of Realtors MLS.
Listing Data ©2025 REALTOR® Association of Citrus County
Listing Data ©2025 Royal Palm Coast Realtor® Association
The information provided by this website is for the personal, non-commercial use of consumers and may not be used for any purpose other than to identify prospective properties consumers may be interested in purchasing.Display of MLS data is usually deemed reliable but is NOT guaranteed accurate.
Datafeed Last updated on July 5, 2025 @ 12:00 am
©2006-2025 brokerIDXsites.com - https://brokerIDXsites.com
Sign Up Now for Free!X
Call Direct: Brokerage Office: Mobile: 352.585.0041
Registration Benefits:
- New Listings & Price Reduction Updates sent directly to your email
- Create Your Own Property Search saved for your return visit.
- "Like" Listings and Create a Favorites List
* NOTICE: By creating your free profile, you authorize us to send you periodic emails about new listings that match your saved searches and related real estate information.If you provide your telephone number, you are giving us permission to call you in response to this request, even if this phone number is in the State and/or National Do Not Call Registry.
Already have an account? Login to your account.

