
- Lori Ann Bugliaro P.A., REALTOR ®
- Tropic Shores Realty
- Helping My Clients Make the Right Move!
- Mobile: 352.585.0041
- Fax: 888.519.7102
- 352.585.0041
- loribugliaro.realtor@gmail.com
Contact Lori Ann Bugliaro P.A.
Schedule A Showing
Request more information
- Home
- Property Search
- Search results
- 1270 Fountain Coin Loop, ORLANDO, FL 32828
Property Photos
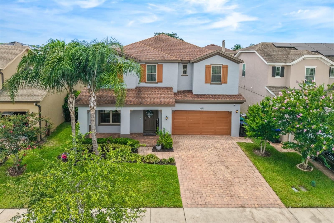

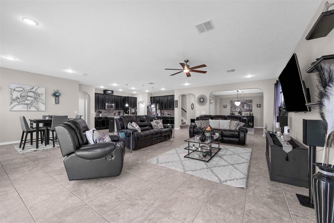
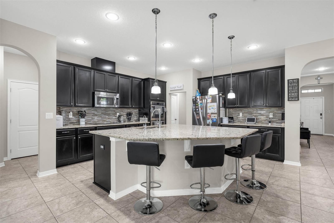
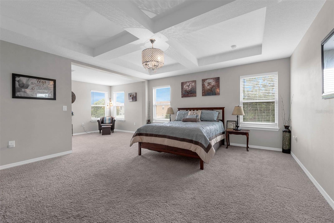
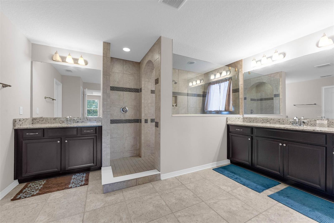
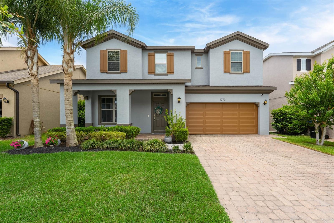
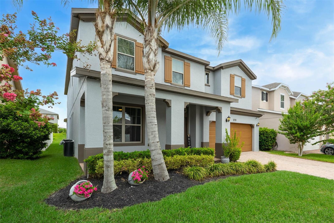
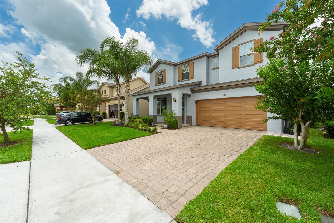
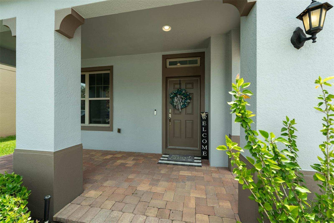
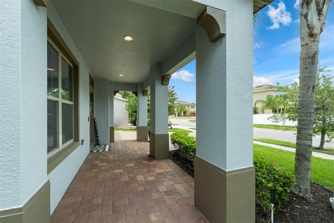
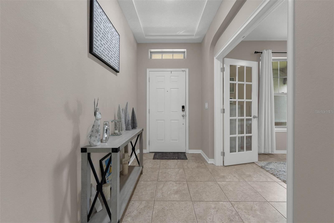
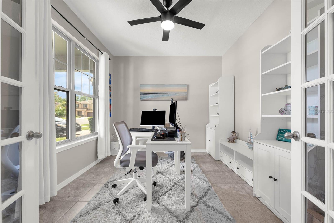
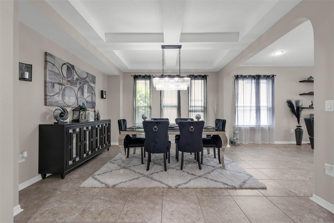
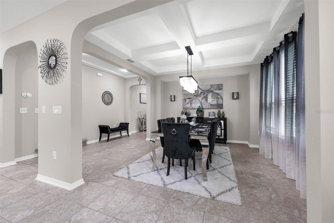
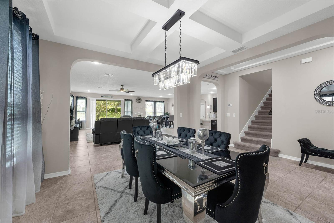
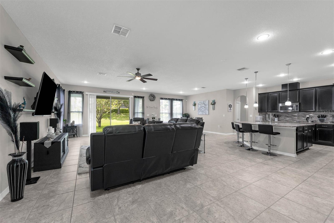
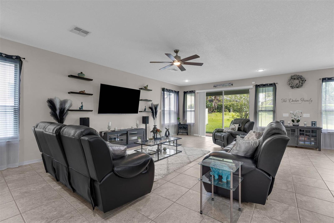
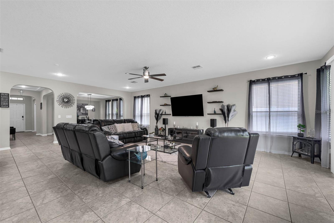
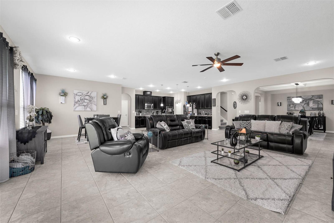
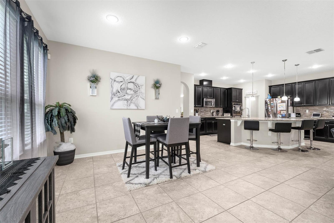
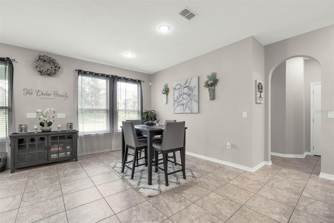
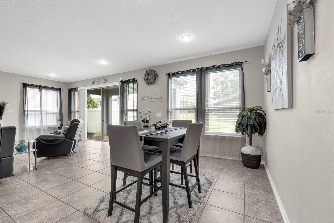
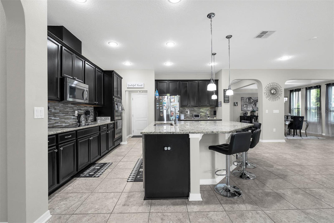
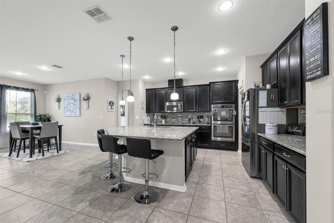
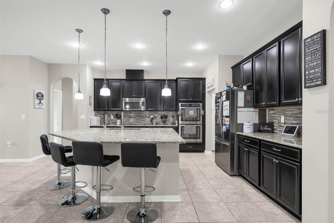
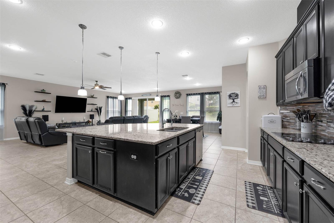
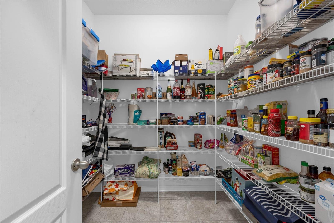
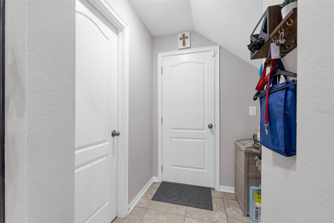
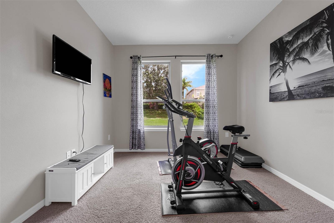
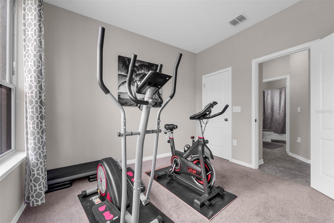
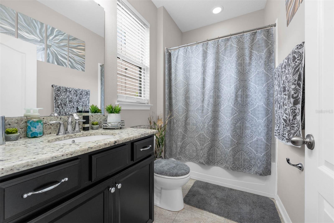
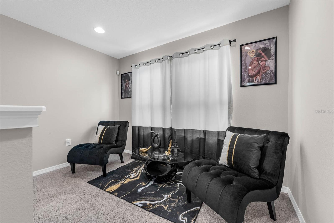
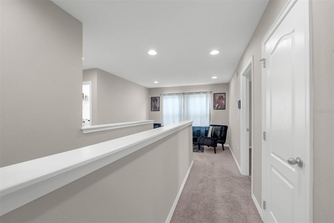
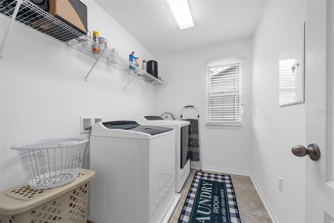
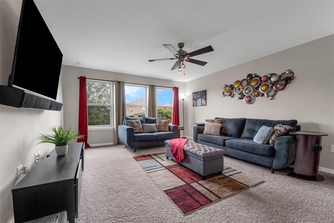
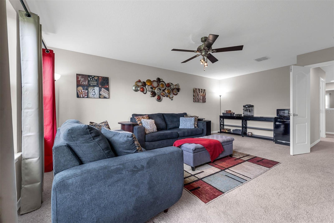
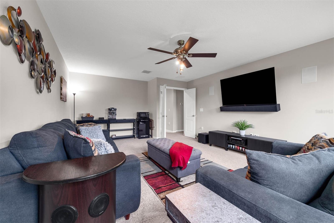
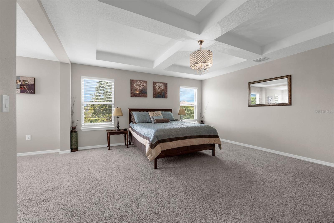
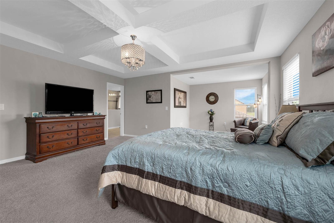
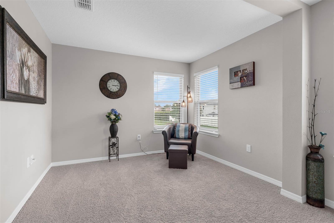
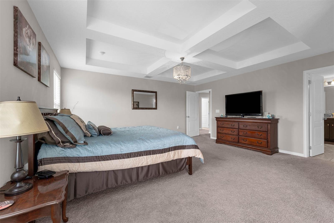
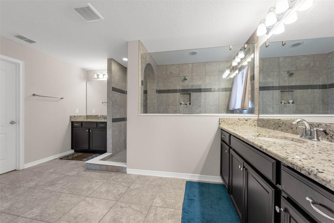
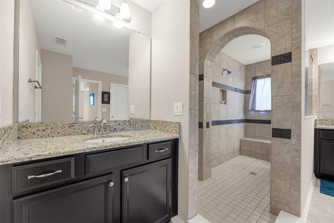
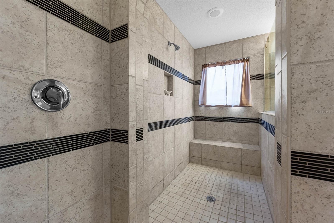
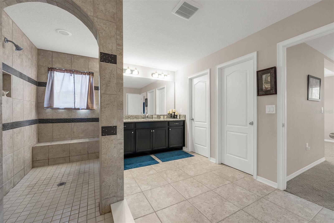
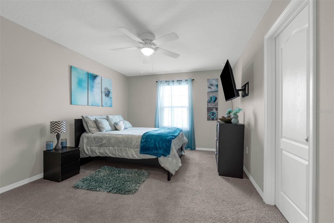
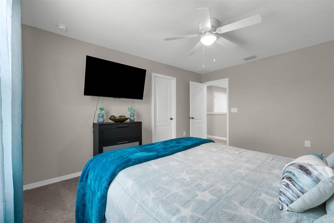
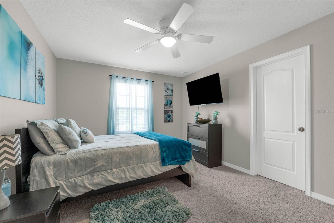
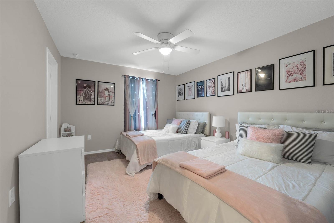
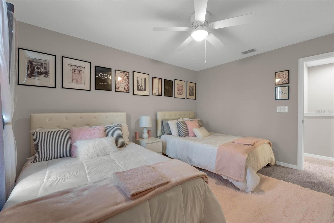
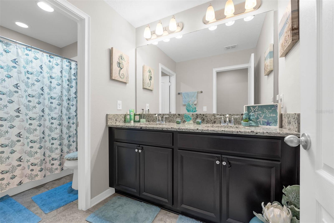
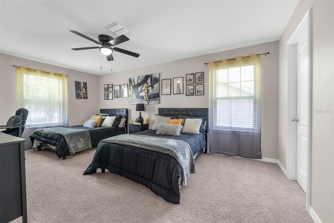
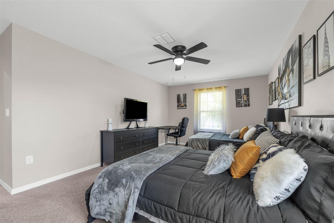
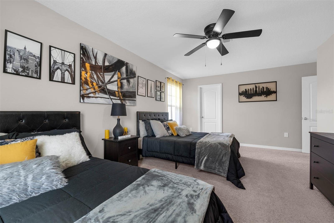
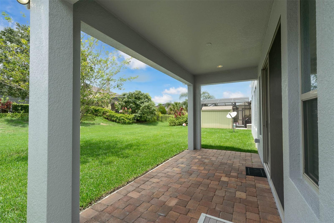
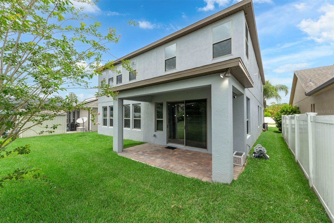
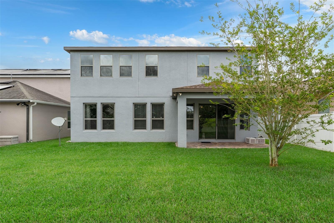
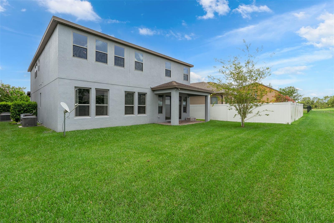
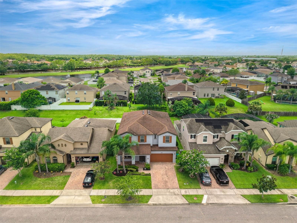
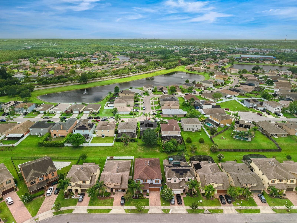
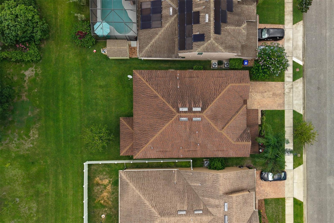
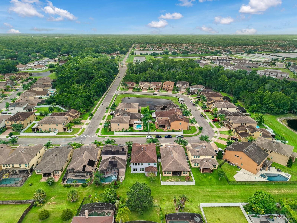
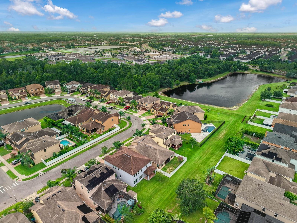
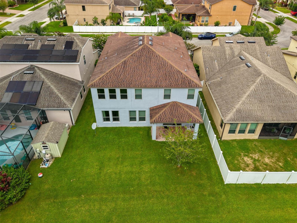
- MLS#: O6322471 ( Residential )
- Street Address: 1270 Fountain Coin Loop
- Viewed: 91
- Price: $645,000
- Price sqft: $138
- Waterfront: No
- Year Built: 2016
- Bldg sqft: 4687
- Bedrooms: 5
- Total Baths: 3
- Full Baths: 3
- Garage / Parking Spaces: 2
- Days On Market: 55
- Additional Information
- Geolocation: 28.5466 / -81.1571
- County: ORANGE
- City: ORLANDO
- Zipcode: 32828
- Subdivision: Reservegolden Isle
- Elementary School: Camelot Elem
- Middle School: Timber Springs
- High School: East River
- Provided by: EXP REALTY LLC
- Contact: Tony Ubaldini
- 407-305-4300

- DMCA Notice
-
DescriptionWelcome home to this stunning two story residence in Avalon Park, where an inviting extended paver porch and driveway create a grand first impression. This highly sought after East Orlando community offers an unparalleled lifestyle, with a short distance to A rated schools, diverse entertainment options, and convenient access to major highways like SR 408, SR 528, and SR 417, making commutes effortless. As you arrive, you'll notice great curb appeal with updated landscaping and recent exterior paint, providing a fresh seal around the stucco and windows, just in time for hurricane season. As you step inside, to discover a convenient study, perfectly suited for your home office needs. The heart of this home lies in its spacious great room and kitchen, boasting rich mahogany tone 42 cabinets, a walk in pantry, and an expansive granite island that makes entertaining a breeze. Each of the five generous bedrooms provides ample storage, complemented by three full bathrooms. The luxurious primary suite offers a true retreat, featuring a versatile sitting room perfect for unwinding, reading, or creating a private sanctuary. A flexible entertainment room on the second floor presents endless possibilities, whether for movie nights or a play area. This home boasts fresh interior paint, with security and smart home features. Outside, the backyard's covered lanai provides a lovely space for relaxation or cultivating your dream garden, with an upgraded irrigation system. Experience the perfect blend of comfort, convenience, and luxury in this must see home. 1% (of loan amount) lender credit toward closing costs or rate buy down available. Ask for details!
Property Location and Similar Properties
All
Similar
Features
Appliances
- Built-In Oven
- Cooktop
- Dishwasher
- Microwave
- Range
- Refrigerator
Home Owners Association Fee
- 184.00
Association Name
- Sentry Management
Association Phone
- (407) 788-6700
Carport Spaces
- 0.00
Close Date
- 0000-00-00
Cooling
- Central Air
Country
- US
Covered Spaces
- 0.00
Exterior Features
- Sidewalk
- Sliding Doors
Flooring
- Carpet
- Tile
Garage Spaces
- 2.00
Heating
- Central
High School
- East River High
Insurance Expense
- 0.00
Interior Features
- Ceiling Fans(s)
- Eat-in Kitchen
- Kitchen/Family Room Combo
- Living Room/Dining Room Combo
- Open Floorplan
- PrimaryBedroom Upstairs
- Solid Surface Counters
- Thermostat
- Walk-In Closet(s)
Legal Description
- RESERVE AT GOLDEN ISLE 79/16 LOT 23
Levels
- Two
Living Area
- 3832.00
Lot Features
- Sidewalk
- Paved
Middle School
- Timber Springs Middle
Area Major
- 32828 - Orlando/Alafaya/Waterford Lakes
Net Operating Income
- 0.00
Occupant Type
- Owner
Open Parking Spaces
- 0.00
Other Expense
- 0.00
Parcel Number
- 30-22-32-7000-00-230
Pets Allowed
- Yes
Property Condition
- Completed
Property Type
- Residential
Roof
- Shingle
School Elementary
- Camelot Elem
Sewer
- Public Sewer
Tax Year
- 2024
Township
- 22
Utilities
- Electricity Available
- Electricity Connected
- Public
- Sewer Available
- Sewer Connected
- Water Available
- Water Connected
Views
- 91
Virtual Tour Url
- https://www.propertypanorama.com/instaview/stellar/O6322471
Water Source
- None
Year Built
- 2016
Zoning Code
- P-D
Disclaimer: All information provided is deemed to be reliable but not guaranteed.
Listing Data ©2025 Greater Fort Lauderdale REALTORS®
Listings provided courtesy of The Hernando County Association of Realtors MLS.
Listing Data ©2025 REALTOR® Association of Citrus County
Listing Data ©2025 Royal Palm Coast Realtor® Association
The information provided by this website is for the personal, non-commercial use of consumers and may not be used for any purpose other than to identify prospective properties consumers may be interested in purchasing.Display of MLS data is usually deemed reliable but is NOT guaranteed accurate.
Datafeed Last updated on August 26, 2025 @ 12:00 am
©2006-2025 brokerIDXsites.com - https://brokerIDXsites.com
Sign Up Now for Free!X
Call Direct: Brokerage Office: Mobile: 352.585.0041
Registration Benefits:
- New Listings & Price Reduction Updates sent directly to your email
- Create Your Own Property Search saved for your return visit.
- "Like" Listings and Create a Favorites List
* NOTICE: By creating your free profile, you authorize us to send you periodic emails about new listings that match your saved searches and related real estate information.If you provide your telephone number, you are giving us permission to call you in response to this request, even if this phone number is in the State and/or National Do Not Call Registry.
Already have an account? Login to your account.

