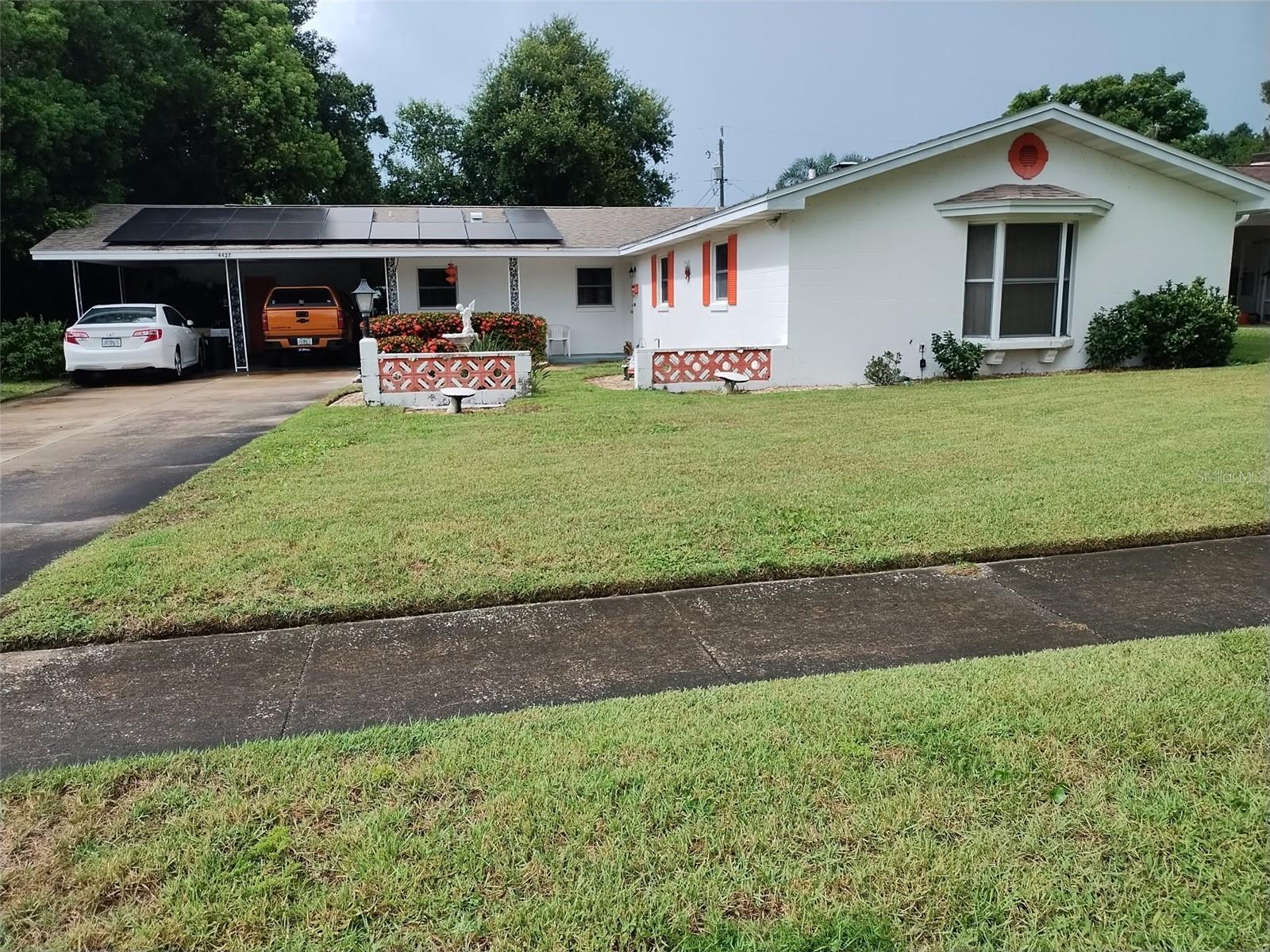
- Lori Ann Bugliaro P.A., REALTOR ®
- Tropic Shores Realty
- Helping My Clients Make the Right Move!
- Mobile: 352.585.0041
- Fax: 888.519.7102
- 352.585.0041
- loribugliaro.realtor@gmail.com
Contact Lori Ann Bugliaro P.A.
Schedule A Showing
Request more information
- Home
- Property Search
- Search results
- 4427 Gilpin Way, ORLANDO, FL 32812
Property Photos









- MLS#: O6324459 ( Residential )
- Street Address: 4427 Gilpin Way
- Viewed: 19
- Price: $375,000
- Price sqft: $236
- Waterfront: No
- Year Built: 1961
- Bldg sqft: 1592
- Bedrooms: 3
- Total Baths: 2
- Full Baths: 2
- Days On Market: 40
- Additional Information
- Geolocation: 28.4904 / -81.3296
- County: ORANGE
- City: ORLANDO
- Zipcode: 32812
- Subdivision: Conway Hills
- Elementary School: Shenandoah Elem
- Middle School: Conway
- High School: Boone

- DMCA Notice
-
DescriptionStep into the opportunity of a lifetime with this classic 1961 ranch style gem nestled in highly sought after Conway Hills. With solid bones and timeless charm, this 3 bedroom, 2 bath home is primed for a stylish revival into a true mid century modern masterpiece. Boasting over six decades of character and care, this home already features essential upgrades including: New repipe (2024) Roof replaced (2017) Efficient solar panels to slash your electric bill Liquid siding for added durability and weather protection Drain field redone (2014) Automatic sprinkler system powered by a separate well Well maintained A/C system All wrapped in stucco walls and surrounded by mature Florida landscaping. Inside, the spacious living room invites you in with a statement fireplace, tons of natural light, and original architectural lines begging to be showcased. A sunken bonus room adds extra flair and flexibilityperfect for entertaining, a studio, or home office. The kitchen maintains its vintage soul with a built in oven, cooktop, and charming window over sink view. Just steps away, a versatile dining area sets the stage for dinners, game nights, or your next design vision. The primary suite features a private bath and walk in closet, while two additional bedrooms afford cozy quarters or creative space to make your own. Outside, the fenced backyard is your canvaswhether you dream of a tropical retreat, garden oasis, or sleek patio space. The enclosed Florida room offers year round comfort for lounging or entertaining. Rounding out the home is a 2 car carport, with easy access laundry tucked conveniently in the rear. All of this is just minutes from everywhere you want to be: 15 minutes to Downtown Orlando or Orlando International Airport 20 minutes to Universal, SeaWorld, and UCF 35 minutes to Disney 45 minutes to Cocoa or New Smyrna Beach Ready to reimagine this retro beauty? Bring your vision, your vibe, and your personal tou ch.0. Mid century magic awaitsschedule your private showing today!
Property Location and Similar Properties
All
Similar
Features
Appliances
- Built-In Oven
- Cooktop
- Dryer
- Range
- Refrigerator
- Solar Hot Water
- Washer
Home Owners Association Fee
- 0.00
Carport Spaces
- 2.00
Close Date
- 0000-00-00
Cooling
- Central Air
Country
- US
Covered Spaces
- 0.00
Exterior Features
- Private Mailbox
- Sidewalk
- Sliding Doors
- Storage
Fencing
- Chain Link
- Fenced
Flooring
- Carpet
- Laminate
- Terrazzo
Garage Spaces
- 0.00
Heating
- Central
- Electric
- Heat Pump
High School
- Boone High
Insurance Expense
- 0.00
Interior Features
- Ceiling Fans(s)
Legal Description
- CONWAY HILLS UNIT NO 4 Y/6 LOT 30 BLK B
Levels
- One
Living Area
- 1592.00
Middle School
- Conway Middle
Area Major
- 32812 - Orlando/Conway / Belle Isle
Net Operating Income
- 0.00
Occupant Type
- Owner
Open Parking Spaces
- 0.00
Other Expense
- 0.00
Parcel Number
- 17-23-30-1675-02-300
Parking Features
- Driveway
Property Type
- Residential
Roof
- Shingle
School Elementary
- Shenandoah Elem
Sewer
- Septic Tank
Tax Year
- 2024
Township
- 23
Utilities
- Cable Available
- Electricity Available
- Electricity Connected
- Public
Views
- 19
Virtual Tour Url
- https://www.propertypanorama.com/instaview/stellar/O6324459
Water Source
- Public
Year Built
- 1961
Zoning Code
- R-1A
Disclaimer: All information provided is deemed to be reliable but not guaranteed.
Listing Data ©2025 Greater Fort Lauderdale REALTORS®
Listings provided courtesy of The Hernando County Association of Realtors MLS.
Listing Data ©2025 REALTOR® Association of Citrus County
Listing Data ©2025 Royal Palm Coast Realtor® Association
The information provided by this website is for the personal, non-commercial use of consumers and may not be used for any purpose other than to identify prospective properties consumers may be interested in purchasing.Display of MLS data is usually deemed reliable but is NOT guaranteed accurate.
Datafeed Last updated on August 14, 2025 @ 12:00 am
©2006-2025 brokerIDXsites.com - https://brokerIDXsites.com
Sign Up Now for Free!X
Call Direct: Brokerage Office: Mobile: 352.585.0041
Registration Benefits:
- New Listings & Price Reduction Updates sent directly to your email
- Create Your Own Property Search saved for your return visit.
- "Like" Listings and Create a Favorites List
* NOTICE: By creating your free profile, you authorize us to send you periodic emails about new listings that match your saved searches and related real estate information.If you provide your telephone number, you are giving us permission to call you in response to this request, even if this phone number is in the State and/or National Do Not Call Registry.
Already have an account? Login to your account.

