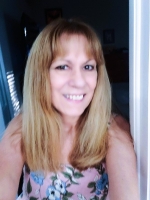
- Lori Ann Bugliaro P.A., REALTOR ®
- Tropic Shores Realty
- Helping My Clients Make the Right Move!
- Mobile: 352.585.0041
- Fax: 888.519.7102
- 352.585.0041
- loribugliaro.realtor@gmail.com
Contact Lori Ann Bugliaro P.A.
Schedule A Showing
Request more information
- Home
- Property Search
- Search results
- 1808 Regal River Circle, OCOEE, FL 34761
Property Photos
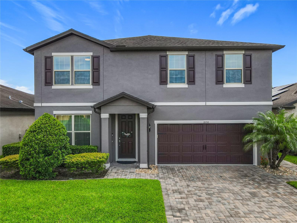

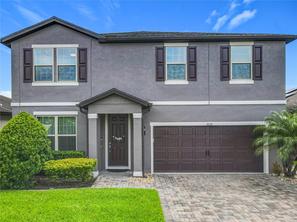
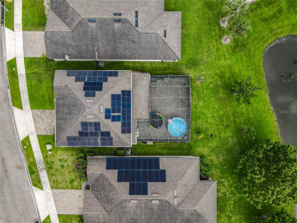
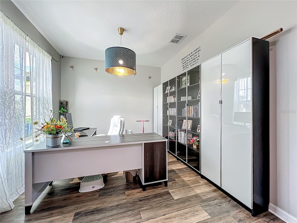
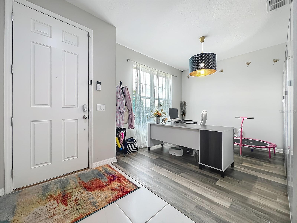
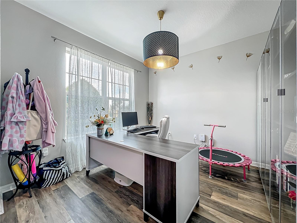
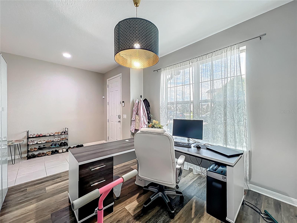
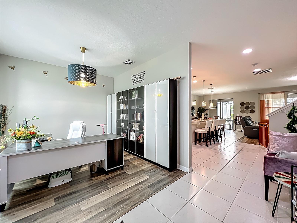
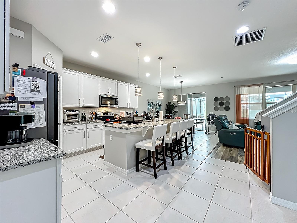
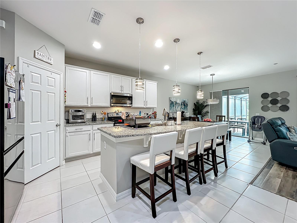
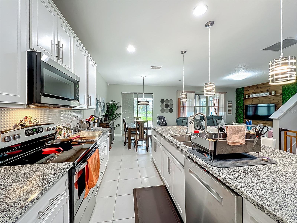
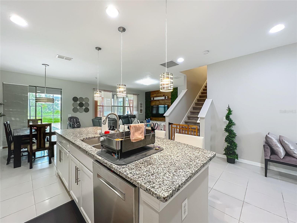
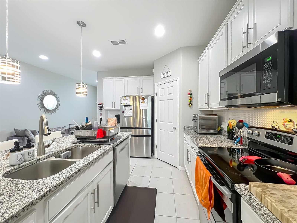
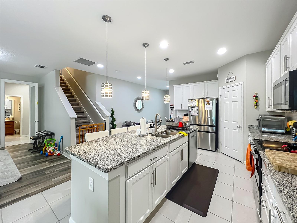
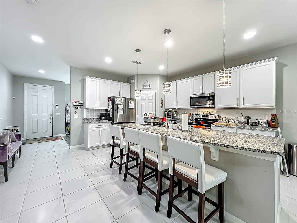
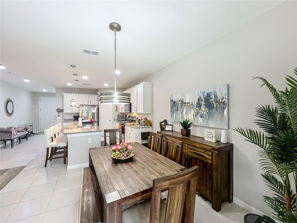
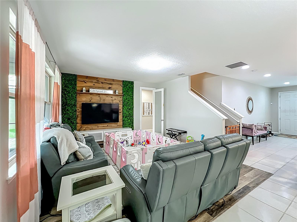
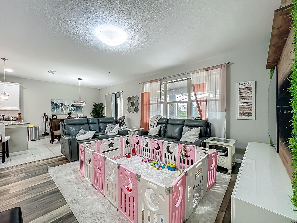
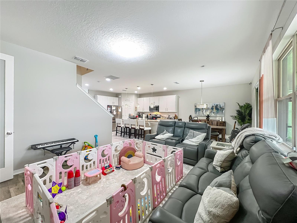
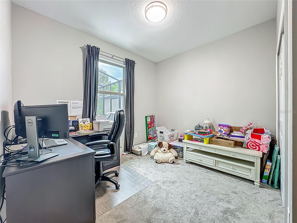
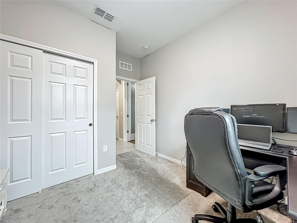
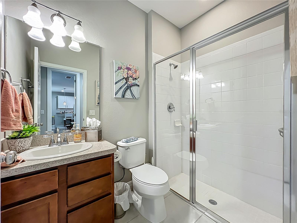
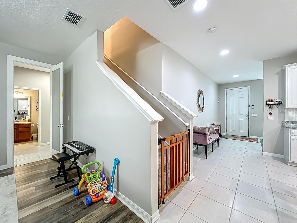
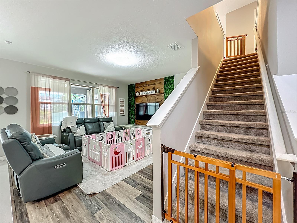
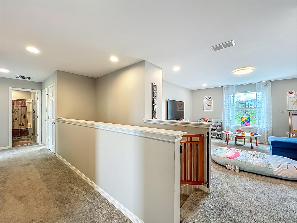
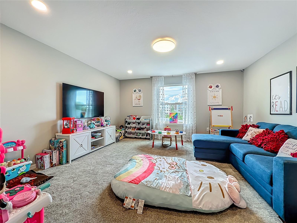
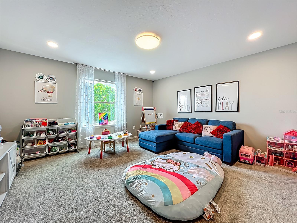
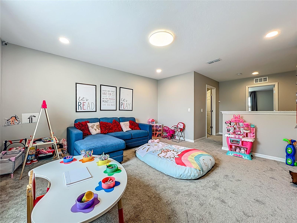
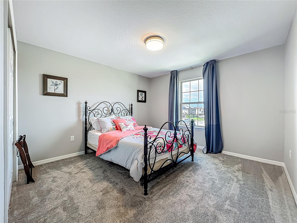
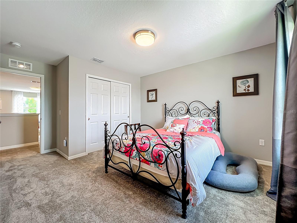
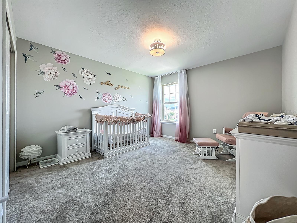
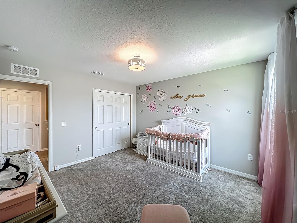
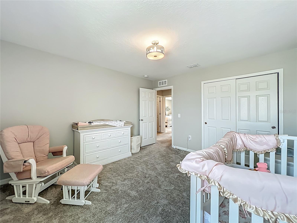
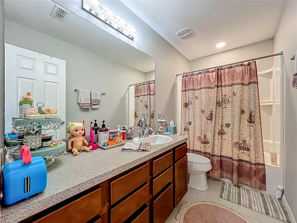
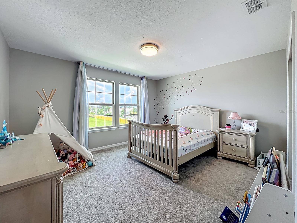
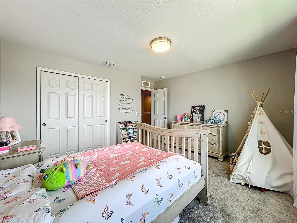
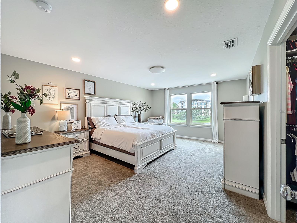
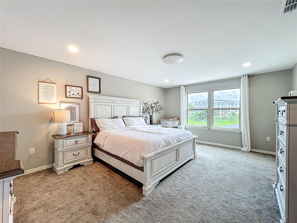
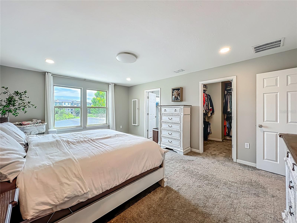
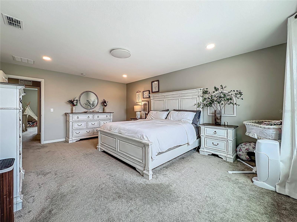
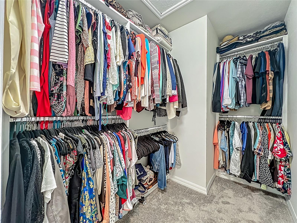
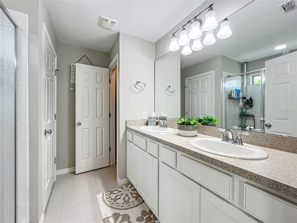
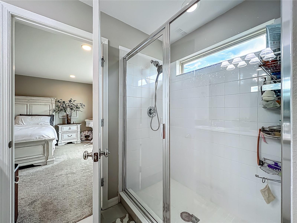
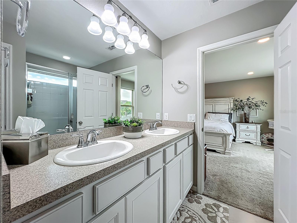
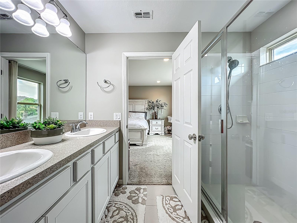
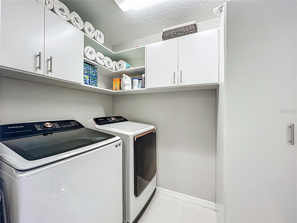
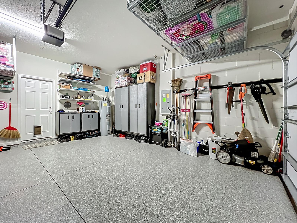
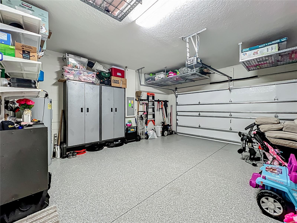
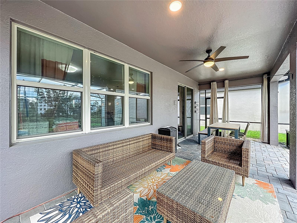
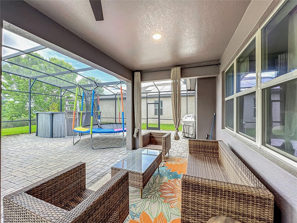
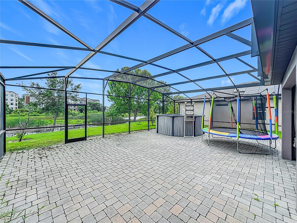
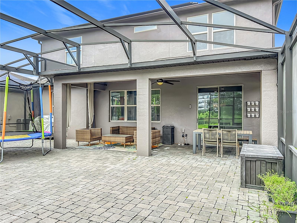
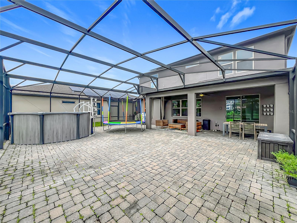
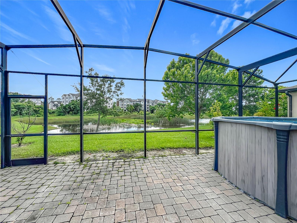
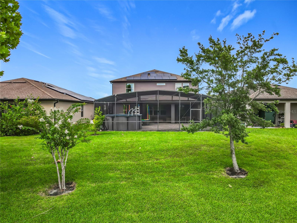
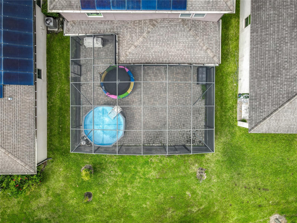
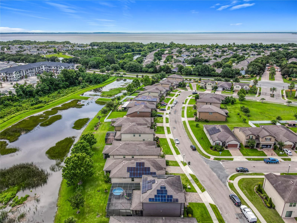
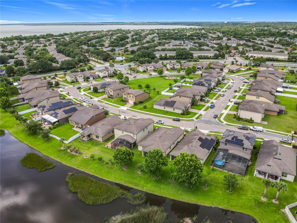
- MLS#: O6324842 ( Residential )
- Street Address: 1808 Regal River Circle
- Viewed: 141
- Price: $524,900
- Price sqft: $154
- Waterfront: Yes
- Waterfront Type: Pond
- Year Built: 2017
- Bldg sqft: 3405
- Bedrooms: 5
- Total Baths: 3
- Full Baths: 3
- Days On Market: 120
- Additional Information
- Geolocation: 28.6018 / -81.5543
- County: ORANGE
- City: OCOEE
- Zipcode: 34761
- Subdivision: Crown Pointe Cove

- DMCA Notice
-
DescriptionWonderful 5 bedroom and 3 bathroom home located in a gated community is ready for you to move in. Brand New Roof to be installed by seller prior to closing due to wind damage. Once you walk through the front door you find a bright office space. From there on to the open concept kitchen/dining/living space equipped with stainless steel appliances, including a modern refrigerator and a super quiet dishwasher. Granite countertops, a big island with eating space and white cabinets complete the kitchen. The living room has luxury vinyl plank flooring and a wood panel for hanging your TV. A tall door separates the downstairs bedroom and bathroom from the main living area, allowing guests to have privacy. Upstairs you'll find a huge loft, a good size laundry room with custom made cabinets, three large bedrooms, one bathroom with tub and the master bedroom with its en suite bathroom and walk in closet. Lots of windows keep the home bright during the day, and the blackout curtains keep the bedrooms dark for that extra hour of sleep. The 2 car garage has easy to clean epoxy floor and cabinets installed suspended in the walls. That means a lot of extra storage space without taking space from the cars. The garage door has a thermal treatment that drops the temperature in more than 10F during warm days and keeps it cozy during the winter. Back to the living area, walk through the sliding glass door to the 1000 sqft screened backyard. There's plenty of space to entertain, play, watch the birds, barbecue and much more. Birds, otters and turtles visit the pond regularly. Finally, the surroundings. This home is literally at walking distance to Publix, Walgreens, Pet Shop, Shipping Store, Nail Salon, Hair Salon, and 12 Restaurants. Hope Charter, one of the best schools in Orange County, is just 3 min drive away. Same thing with Renaissance Charter, Ocoee High and Ladybird Day Care. Drive two minutes and you'll reach 429. Winter Garden Village is less than 10 minutes away from that point. Last, but not least, this home has great green/smart features. Nest thermostat, smart lock, and alarm system, all can be connected to Alexa or Google. The solar panels provide clean energy. This is protection against rising energy prices.
Property Location and Similar Properties
All
Similar
Features
Waterfront Description
- Pond
Appliances
- Dishwasher
- Dryer
- Microwave
- Range
- Refrigerator
- Washer
Home Owners Association Fee
- 170.00
Association Name
- Sentry Management
Association Phone
- (407) 788-6700
Carport Spaces
- 0.00
Close Date
- 0000-00-00
Cooling
- Central Air
Country
- US
Covered Spaces
- 0.00
Exterior Features
- Other
Flooring
- Carpet
- Luxury Vinyl
- Tile
Garage Spaces
- 2.00
Green Energy Efficient
- Appliances
- Lighting
- Thermostat
- Windows
Heating
- Electric
Insurance Expense
- 0.00
Interior Features
- Ceiling Fans(s)
- Eat-in Kitchen
- High Ceilings
- In Wall Pest System
- Kitchen/Family Room Combo
- Open Floorplan
- PrimaryBedroom Upstairs
- Solid Surface Counters
- Solid Wood Cabinets
- Stone Counters
- Thermostat
- Walk-In Closet(s)
Legal Description
- CROWN POINTE COVE 88/149 LOT 16
Levels
- Two
Living Area
- 2636.00
Area Major
- 34761 - Ocoee
Net Operating Income
- 0.00
Occupant Type
- Owner
Open Parking Spaces
- 0.00
Other Expense
- 0.00
Parcel Number
- 06-22-28-1845-00-160
Pets Allowed
- Cats OK
- Dogs OK
Pool Features
- Above Ground
Possession
- Close Of Escrow
Property Condition
- Completed
Property Type
- Residential
Roof
- Shingle
Sewer
- Public Sewer
Tax Year
- 2024
Township
- 22
Utilities
- BB/HS Internet Available
- Cable Available
- Electricity Connected
- Public
- Sewer Connected
View
- Water
Views
- 141
Virtual Tour Url
- https://www.propertypanorama.com/instaview/stellar/O6324842
Water Source
- Public
Year Built
- 2017
Zoning Code
- PUD
Disclaimer: All information provided is deemed to be reliable but not guaranteed.
Listing Data ©2025 Greater Fort Lauderdale REALTORS®
Listings provided courtesy of The Hernando County Association of Realtors MLS.
Listing Data ©2025 REALTOR® Association of Citrus County
Listing Data ©2025 Royal Palm Coast Realtor® Association
The information provided by this website is for the personal, non-commercial use of consumers and may not be used for any purpose other than to identify prospective properties consumers may be interested in purchasing.Display of MLS data is usually deemed reliable but is NOT guaranteed accurate.
Datafeed Last updated on November 6, 2025 @ 12:00 am
©2006-2025 brokerIDXsites.com - https://brokerIDXsites.com
Sign Up Now for Free!X
Call Direct: Brokerage Office: Mobile: 352.585.0041
Registration Benefits:
- New Listings & Price Reduction Updates sent directly to your email
- Create Your Own Property Search saved for your return visit.
- "Like" Listings and Create a Favorites List
* NOTICE: By creating your free profile, you authorize us to send you periodic emails about new listings that match your saved searches and related real estate information.If you provide your telephone number, you are giving us permission to call you in response to this request, even if this phone number is in the State and/or National Do Not Call Registry.
Already have an account? Login to your account.

