
- Lori Ann Bugliaro P.A., REALTOR ®
- Tropic Shores Realty
- Helping My Clients Make the Right Move!
- Mobile: 352.585.0041
- Fax: 888.519.7102
- 352.585.0041
- loribugliaro.realtor@gmail.com
Contact Lori Ann Bugliaro P.A.
Schedule A Showing
Request more information
- Home
- Property Search
- Search results
- 102 Evans Drive, PALM COAST, FL 32164
Property Photos
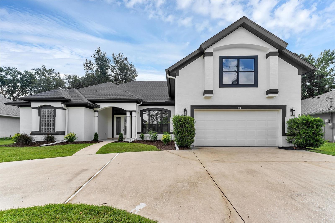

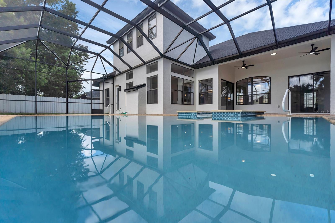
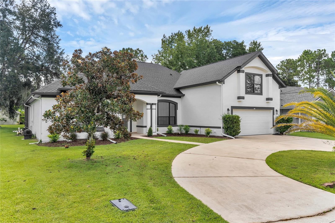
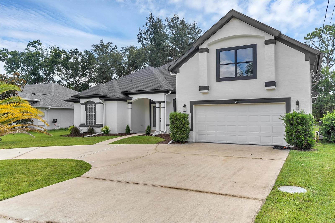
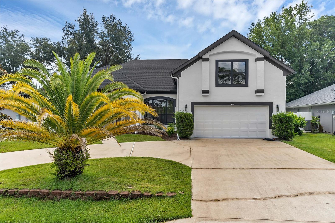
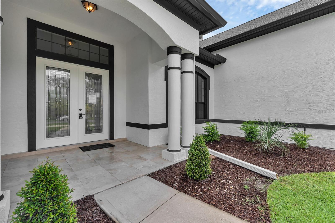
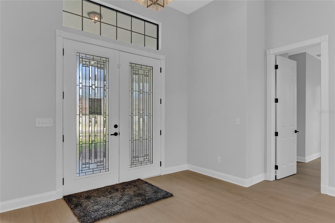
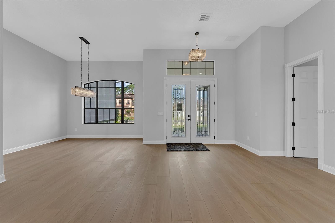
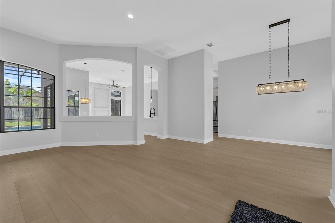
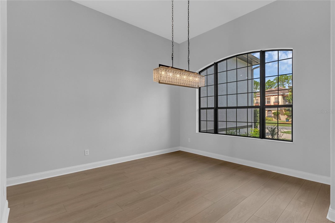
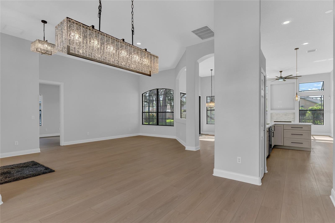
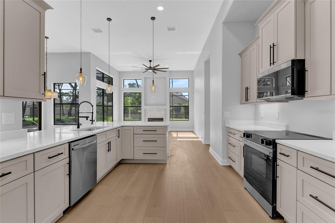
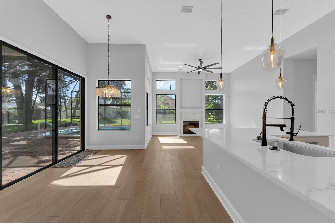
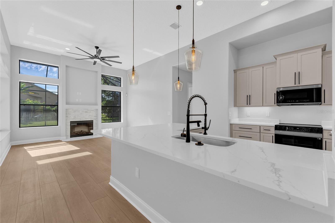
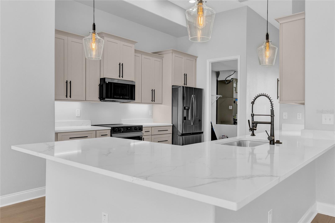
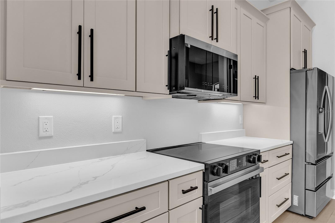
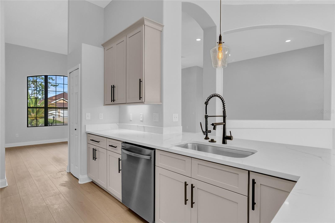
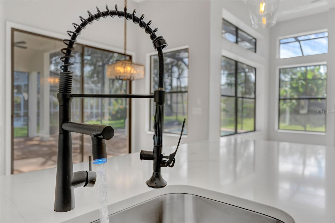
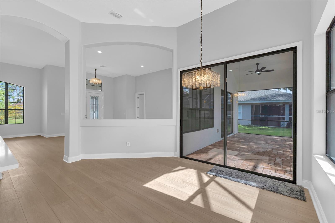
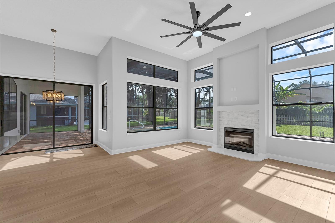
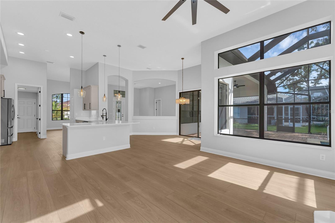
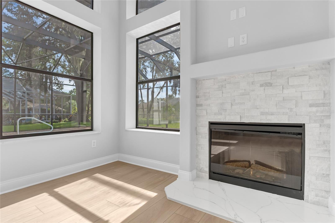
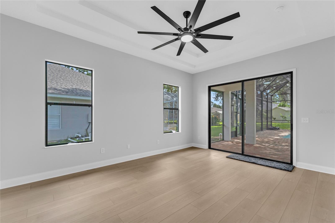
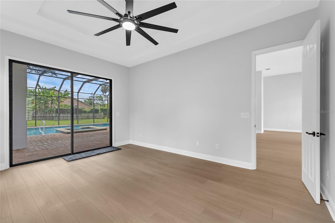
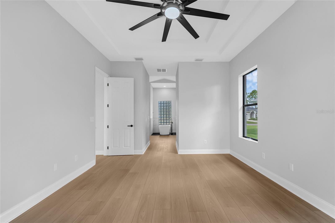
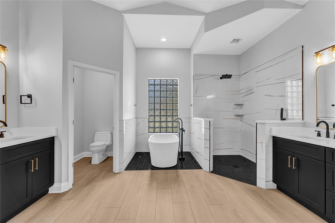
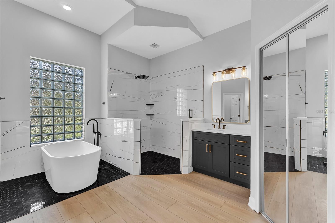
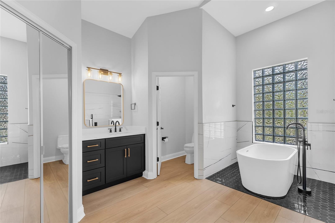
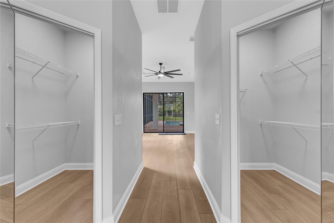
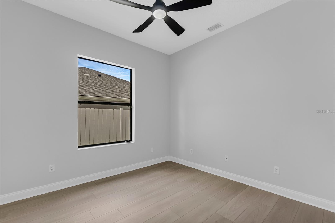
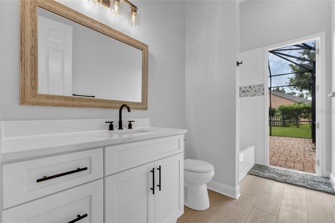
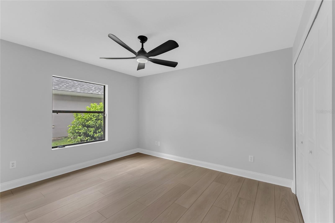
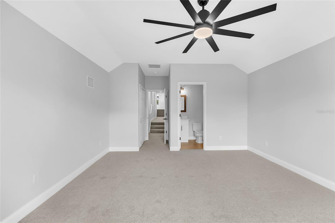
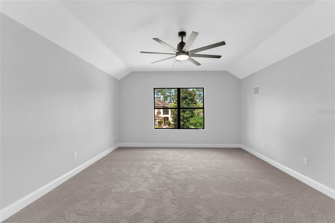
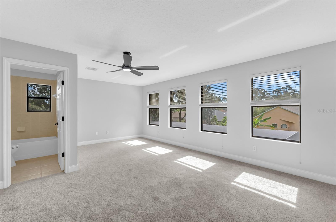
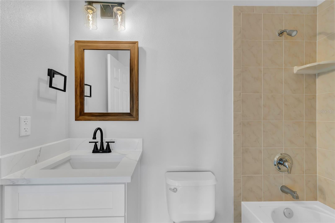
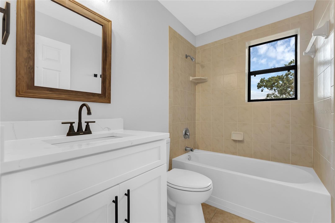
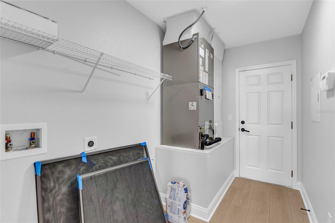
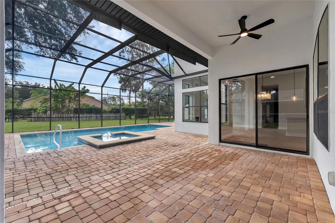
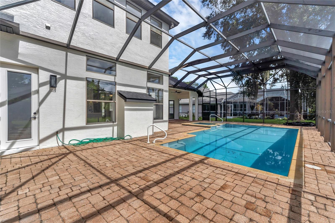
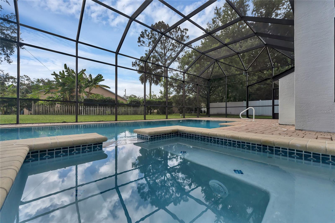
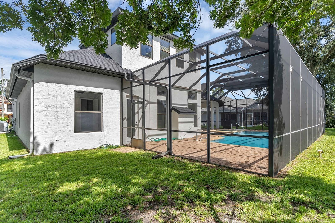
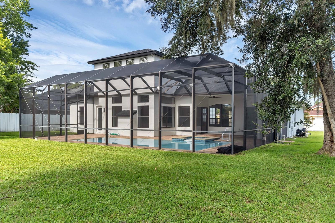
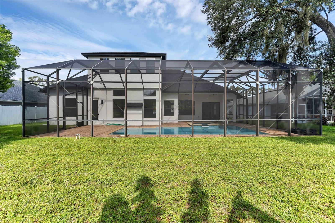
- MLS#: O6325049 ( Residential )
- Street Address: 102 Evans Drive
- Viewed: 84
- Price: $739,900
- Price sqft: $172
- Waterfront: No
- Year Built: 2006
- Bldg sqft: 4299
- Bedrooms: 5
- Total Baths: 4
- Full Baths: 4
- Garage / Parking Spaces: 2
- Days On Market: 83
- Additional Information
- Geolocation: 29.4889 / -81.238
- County: FLAGLER
- City: PALM COAST
- Zipcode: 32164
- Subdivision: Palm Coasteasthampton Sec 34
- Elementary School: Bunnell
- Middle School: Buddy Taylor
- High School: Flagler
- Provided by: COLDWELL BANKER REALTY
- Contact: Tony Nicolas
- 407-333-8088

- DMCA Notice
-
DescriptionStunningly Renovated Family Home in the Highly Sought After Cypress Knolls Golf Community No HOA! Welcome to this beautifully updated and generously sized family home, ideally located in the prestigious Cypress Knolls golf community with no HOA restrictions. From the moment you step inside, you will be impressed by the grand entrance, soaring ceilings, and an abundance of natural light that fills the space through oversized windows, creating a bright and airy atmosphere. At the front of the home, the formal living and dining rooms offer a refined setting for entertaining and special gatherings. The heart of the home features a modern, fully renovated kitchen with solid wood cabinetry, sleek quartz countertops, stainless steel appliances, and a cozy dinette area. The adjacent family room is both warm and inviting, anchored by a stunning stone fireplace and large windows framing serene views of the backyard and pool. Designed with privacy in mind, the thoughtful split floor plan places the luxurious primary suite on one side of the home. This tranquil retreat boasts a tray ceiling, sliding doors that open to the pool area, and a fully renovated spa like en suite bath complete with a freestanding soaking tub, oversized walk in shower, dual vanities, private water closet, and his and hers walk in closets. On the opposite side, three additional bedrooms and a stylishly updated full bathroom provide comfortable accommodations for family or guests. Upstairs, a private guest suite with its own full bath is perfect for visiting family or an in law arrangement. A separate staircase leads to a spacious loft or bonus room with its own private bathroom, ideal as a media room, home office, gym, or even an additional guest suite. The outdoor living space is just as impressive, featuring a large covered lanai perfect for entertaining or enjoying quiet evenings. The enclosed pool and spa area has been freshly resurfaced and re grouted, with a newly rescreened enclosure ready for you to enjoy the best of Florida living year round. Extensively renovated in 2025, this home includes a brand new roof, two new HVAC systems (one for each floor), fully remodeled bathrooms, upgraded plumbing and electrical fixtures, luxury vinyl plank flooring throughout the first floor, high quality carpet upstairs, fresh paint inside and out, updated landscaping, and a new exterior door to the pool bath. The kitchen and bathroom vanities are all outfitted with solid wood cabinetry and finished with quartz stone countertops. Even the fireplace has been updated with a beautiful new stone surround. This spacious, move in ready home offers style, comfort, and flexibility to suit any lifestyle. Dont miss this rare opportunityschedule your private showing today before it's gone!
Property Location and Similar Properties
All
Similar
Features
Appliances
- Convection Oven
- Dishwasher
- Disposal
- Electric Water Heater
- Exhaust Fan
- Microwave
- Range
- Refrigerator
Home Owners Association Fee
- 0.00
Carport Spaces
- 0.00
Close Date
- 0000-00-00
Cooling
- Central Air
Country
- US
Covered Spaces
- 0.00
Exterior Features
- Private Mailbox
- Rain Gutters
- Sidewalk
- Sliding Doors
Flooring
- Carpet
- Vinyl
Furnished
- Unfurnished
Garage Spaces
- 2.00
Heating
- Central
- Electric
- Exhaust Fan
High School
- Flagler-Palm Coast High
Insurance Expense
- 0.00
Interior Features
- Ceiling Fans(s)
- Coffered Ceiling(s)
- Crown Molding
- Eat-in Kitchen
- High Ceilings
- Primary Bedroom Main Floor
- Solid Surface Counters
- Solid Wood Cabinets
- Split Bedroom
- Thermostat
- Tray Ceiling(s)
- Walk-In Closet(s)
- Window Treatments
Legal Description
- PALM COAST SECTION 34 BLOCK 00102 LOT 0007 SUBDIVISION COMPLETION YEAR 1982 OR 451 PG 130 OR 1153 PG 915 OR 1303 PG 589 OR 1491 PG 1284 -CD OR 1491 PG 1287
Levels
- Two
Living Area
- 3483.00
Middle School
- Buddy Taylor Middle
Area Major
- 32164 - Palm Coast
Net Operating Income
- 0.00
Occupant Type
- Vacant
Open Parking Spaces
- 0.00
Other Expense
- 0.00
Parcel Number
- 07-11-31-7034-01020-0070
Pool Features
- Gunite
- In Ground
- Lighting
- Screen Enclosure
- Tile
Property Type
- Residential
Roof
- Shingle
School Elementary
- Bunnell Elementary
Sewer
- Public Sewer
Tax Year
- 2024
Township
- 11S
Utilities
- Electricity Connected
- Sewer Connected
- Water Connected
Views
- 84
Virtual Tour Url
- https://www.propertypanorama.com/instaview/stellar/O6325049
Water Source
- Public
Year Built
- 2006
Zoning Code
- SFR-3
Disclaimer: All information provided is deemed to be reliable but not guaranteed.
Listing Data ©2025 Greater Fort Lauderdale REALTORS®
Listings provided courtesy of The Hernando County Association of Realtors MLS.
Listing Data ©2025 REALTOR® Association of Citrus County
Listing Data ©2025 Royal Palm Coast Realtor® Association
The information provided by this website is for the personal, non-commercial use of consumers and may not be used for any purpose other than to identify prospective properties consumers may be interested in purchasing.Display of MLS data is usually deemed reliable but is NOT guaranteed accurate.
Datafeed Last updated on November 5, 2025 @ 12:00 am
©2006-2025 brokerIDXsites.com - https://brokerIDXsites.com
Sign Up Now for Free!X
Call Direct: Brokerage Office: Mobile: 352.585.0041
Registration Benefits:
- New Listings & Price Reduction Updates sent directly to your email
- Create Your Own Property Search saved for your return visit.
- "Like" Listings and Create a Favorites List
* NOTICE: By creating your free profile, you authorize us to send you periodic emails about new listings that match your saved searches and related real estate information.If you provide your telephone number, you are giving us permission to call you in response to this request, even if this phone number is in the State and/or National Do Not Call Registry.
Already have an account? Login to your account.

