
- Lori Ann Bugliaro P.A., REALTOR ®
- Tropic Shores Realty
- Helping My Clients Make the Right Move!
- Mobile: 352.585.0041
- Fax: 888.519.7102
- 352.585.0041
- loribugliaro.realtor@gmail.com
Contact Lori Ann Bugliaro P.A.
Schedule A Showing
Request more information
- Home
- Property Search
- Search results
- 14253 Lake Preserve, ORLANDO, FL 32824
Property Photos
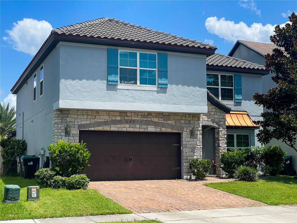

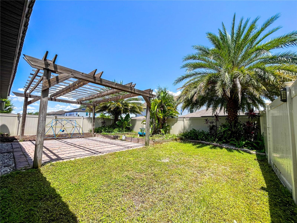
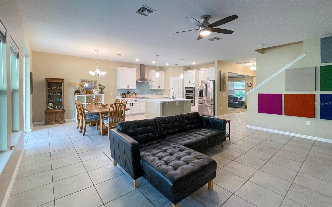
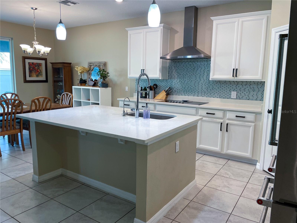
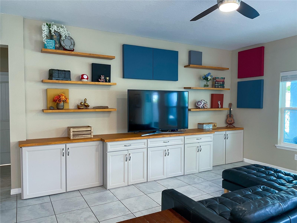
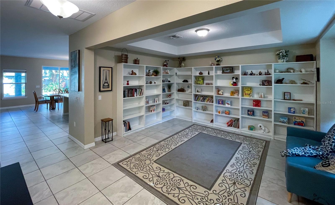
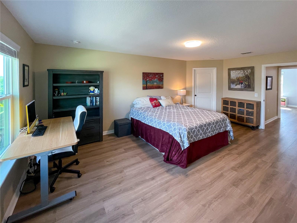
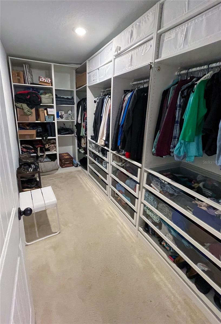
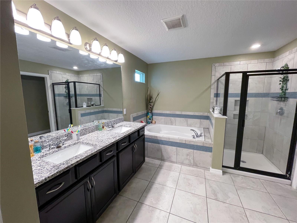
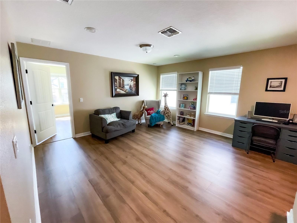
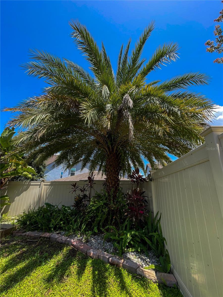
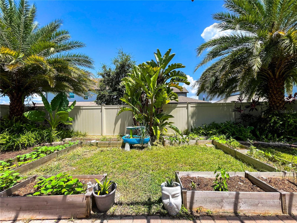
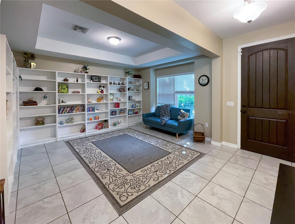
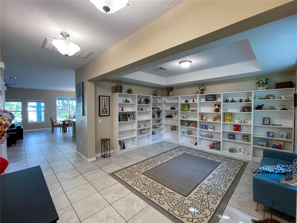
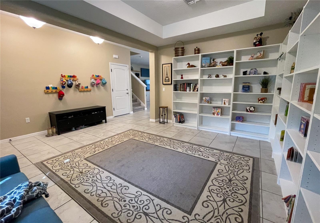
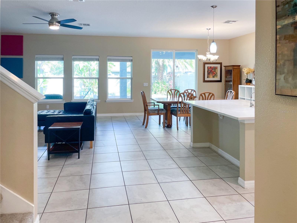
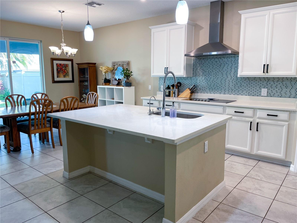
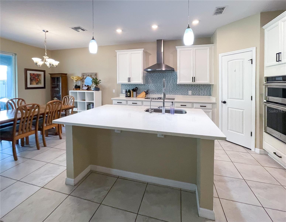
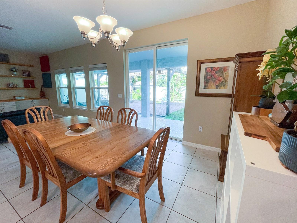
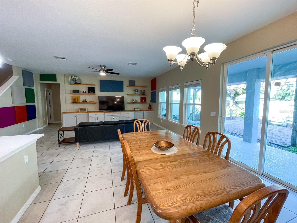
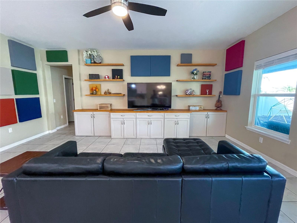
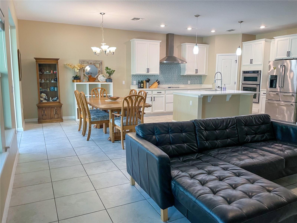
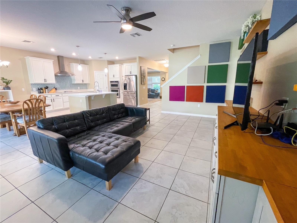
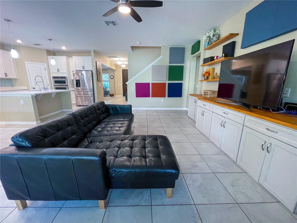
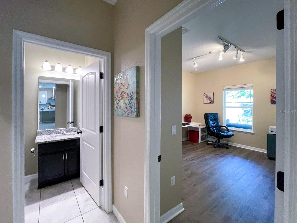
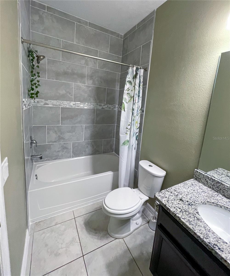
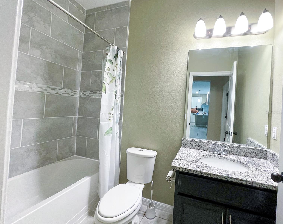
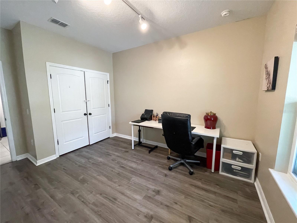
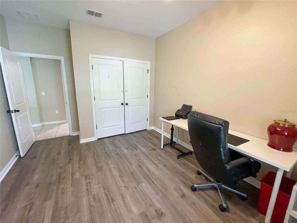
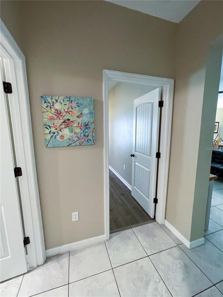
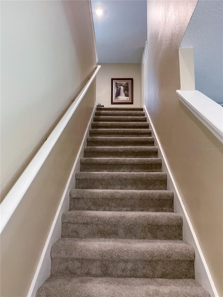
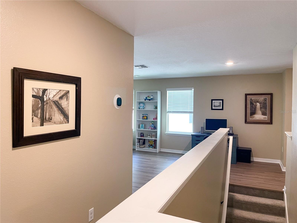
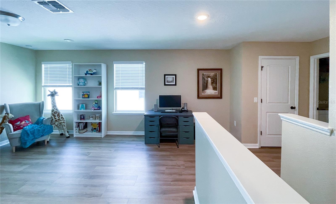
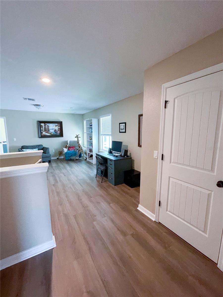
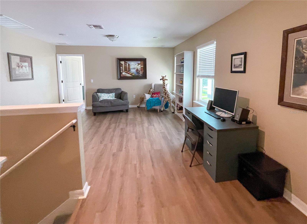
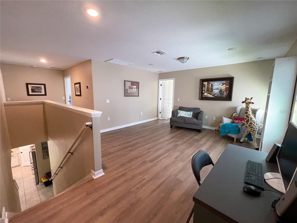
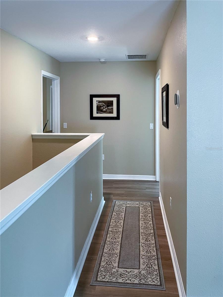
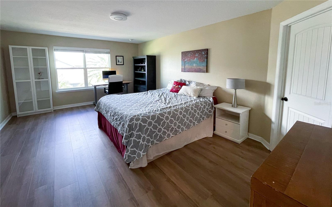
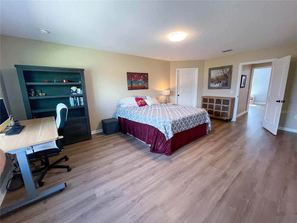
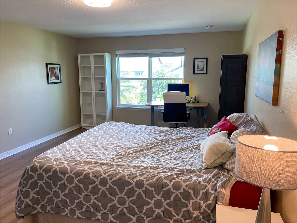
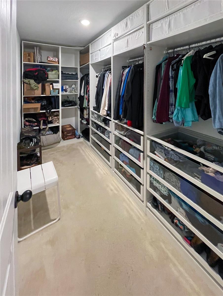
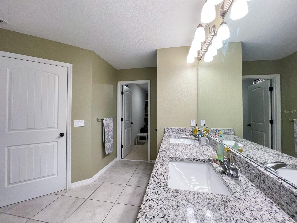
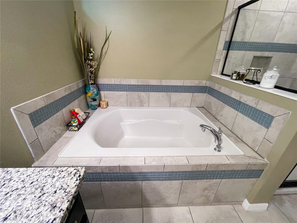
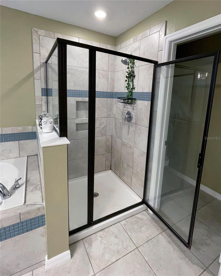
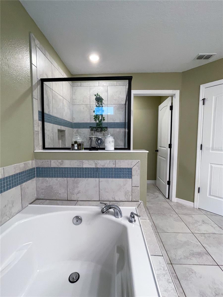
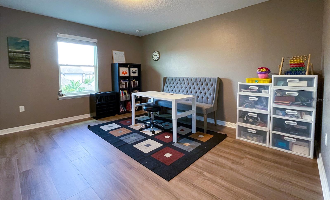
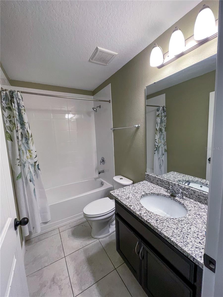
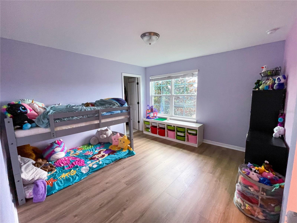
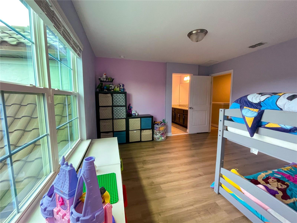
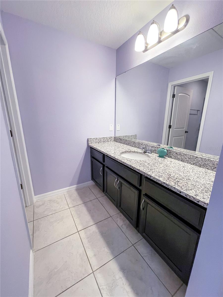
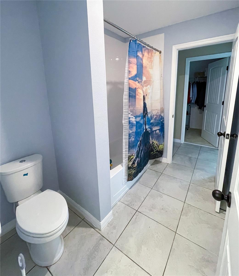
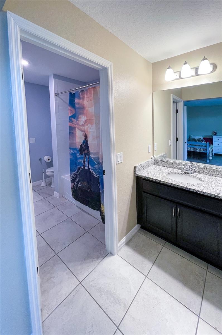
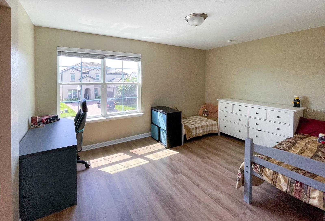
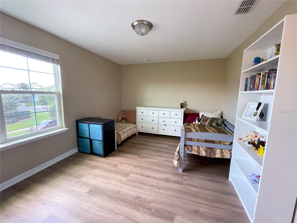
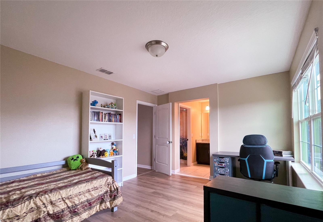
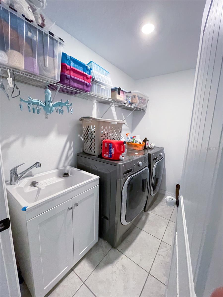
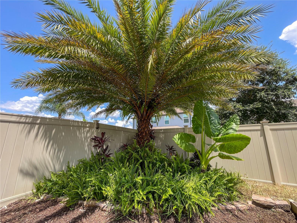
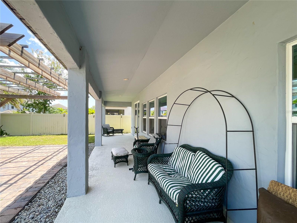
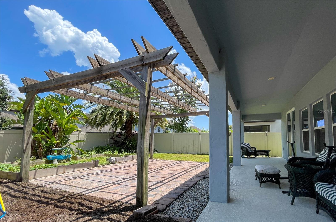
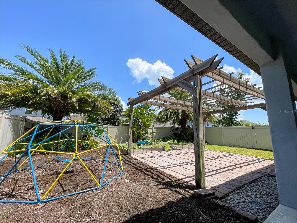
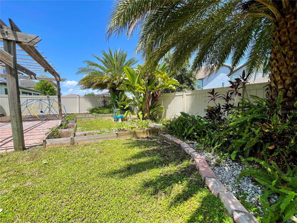
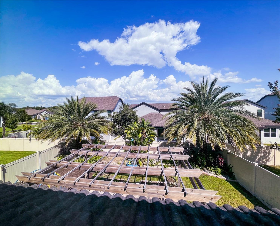
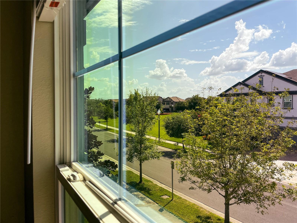
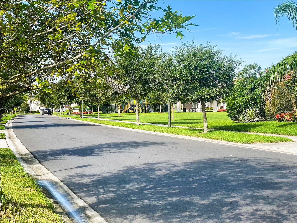
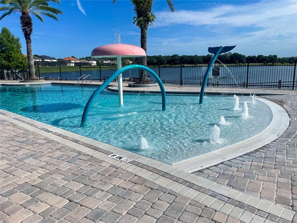
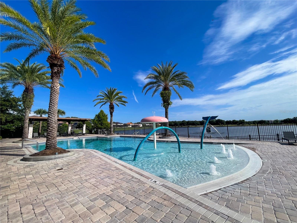
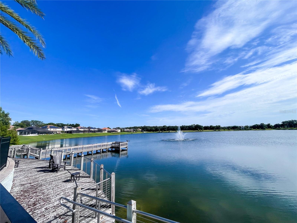
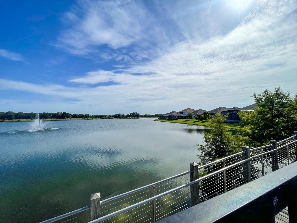
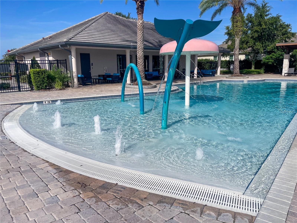
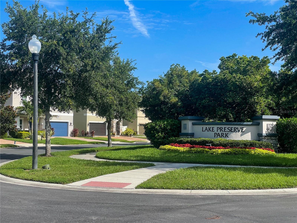
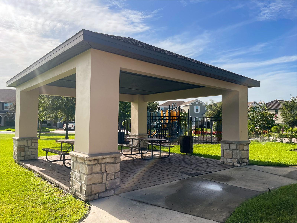
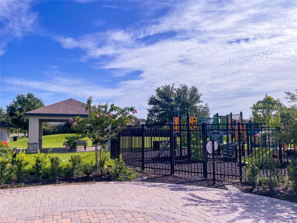
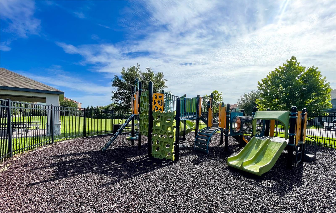
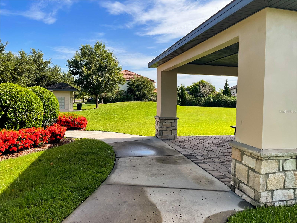
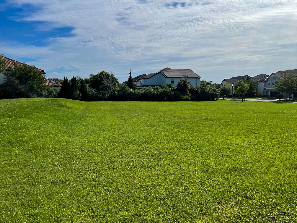
- MLS#: O6325872 ( Residential )
- Street Address: 14253 Lake Preserve
- Viewed: 168
- Price: $600,000
- Price sqft: $149
- Waterfront: No
- Year Built: 2016
- Bldg sqft: 4040
- Bedrooms: 5
- Total Baths: 4
- Full Baths: 4
- Garage / Parking Spaces: 2
- Days On Market: 118
- Additional Information
- Geolocation: 28.3578 / -81.3207
- County: ORANGE
- City: ORLANDO
- Zipcode: 32824
- Subdivision: Lake Preserve Ph 2
- Elementary School: Stonewyck Elementary
- Provided by: FLORIDA CAPITAL REALTY
- Contact: Tobias Falzone
- 786-953-5870

- DMCA Notice
-
DescriptionLive the Lake Preserve lifestyle in this energy smart show stopper. This beautiful home is an expansive five bedroom, four bath retreat offering more than 3,000 sqft of thoughtfully designed living space. A flexible front room provides a stunning entrance. Beyond that is a chef inspired kitchen, where 42 inch cabinetry, granite counters, a sprawling center island, and KitchenAid stainless steel appliances with a built in wall oven and microwave set the stage for effortless entertaining. A sliding glass door connects the light filled family room to a peaceful covered patio and pergola within a fully fenced backyard, where a pair of palms and a large bird of paradise frame a working garden ready for wholesome vegetables or vibrant flowers; it is the ideal setting for alfresco dinners and weekend barbecues. A private first floor guest suite ensures visitors feel at home, while upstairs a generous loft anchors three secondary bedrooms, two full bathrooms, and a luxurious primary suite boasting a double wide vanity, soaking tub, and separate shower. Spray foam insulation, low E windows, a high efficiency HVAC system, and a small array of solar panels keep utility bills in check so you can enjoy the communitys resort style perks: a lake front zero entry pool with splash pad, a private boat ramp for non motorized water sports on serene Lake Preserve, clubhouse, playgrounds, parks, wide sidewalks, and a walking path that circles the entire lake. Location convenient to Lake Nonas Medical City, MCO Airport for easy commutes to downtown or the theme parks. This tucked away location lets you savor tranquil sunset strolls along the water without sacrificing convenience. Ready to elevate your everyday? Schedule a private tour of 14253 Lake Preserve Dr and experience the magic of this Florida property.
Property Location and Similar Properties
All
Similar
Features
Appliances
- Range
- Range Hood
- Built-In Oven
- Refrigerator
- Dishwasher
- Disposal
- Electric Water Heater
Association Amenities
- Clubhouse
- Park
- Playground
- Pool
Home Owners Association Fee
- 350.00
Home Owners Association Fee Includes
- Pool
- Recreational Facilities
Association Name
- C/O Southwest Property Management
Association Phone
- (407) 656-1081
Carport Spaces
- 0.00
Close Date
- 0000-00-00
Cooling
- Central Air
Country
- US
Covered Spaces
- 0.00
Exterior Features
- Sliding Doors
- Sprinkler Metered
- Garden
Fencing
- Vinyl
Flooring
- Luxury Vinyl
- Tile
- Carpet
Furnished
- Unfurnished
Garage Spaces
- 2.00
Heating
- Electric
- Heat Pump
Insurance Expense
- 0.00
Interior Features
- Kitchen/Family Room Combo
- Smart Home
- Thermostat
- Ceiling Fans(s)
Legal Description
- LAKE PRESERVE - PHASE 2 85/46 LOT 296
Levels
- Two
Living Area
- 3096.00
Lot Features
- Paved
Area Major
- 32824 - Orlando/Taft / Meadow woods
Net Operating Income
- 0.00
Occupant Type
- Vacant
Open Parking Spaces
- 0.00
Other Expense
- 0.00
Other Structures
- Gazebo
Parcel Number
- 33-24-30-4960-02-960
Pets Allowed
- Yes
Property Condition
- Completed
Property Type
- Residential
Roof
- Tile
School Elementary
- Stonewyck Elementary
Sewer
- Public Sewer
Style
- Florida
Tax Year
- 2024
Township
- 24
Utilities
- BB/HS Internet Available
- Sewer Connected
- Cable Available
- Fiber Optics
- Fire Hydrant
View
- Park/Greenbelt
Views
- 168
Water Source
- Public
Year Built
- 2016
Zoning Code
- P-D
Disclaimer: All information provided is deemed to be reliable but not guaranteed.
Listing Data ©2025 Greater Fort Lauderdale REALTORS®
Listings provided courtesy of The Hernando County Association of Realtors MLS.
Listing Data ©2025 REALTOR® Association of Citrus County
Listing Data ©2025 Royal Palm Coast Realtor® Association
The information provided by this website is for the personal, non-commercial use of consumers and may not be used for any purpose other than to identify prospective properties consumers may be interested in purchasing.Display of MLS data is usually deemed reliable but is NOT guaranteed accurate.
Datafeed Last updated on November 6, 2025 @ 12:00 am
©2006-2025 brokerIDXsites.com - https://brokerIDXsites.com
Sign Up Now for Free!X
Call Direct: Brokerage Office: Mobile: 352.585.0041
Registration Benefits:
- New Listings & Price Reduction Updates sent directly to your email
- Create Your Own Property Search saved for your return visit.
- "Like" Listings and Create a Favorites List
* NOTICE: By creating your free profile, you authorize us to send you periodic emails about new listings that match your saved searches and related real estate information.If you provide your telephone number, you are giving us permission to call you in response to this request, even if this phone number is in the State and/or National Do Not Call Registry.
Already have an account? Login to your account.

