
- Lori Ann Bugliaro P.A., REALTOR ®
- Tropic Shores Realty
- Helping My Clients Make the Right Move!
- Mobile: 352.585.0041
- Fax: 888.519.7102
- 352.585.0041
- loribugliaro.realtor@gmail.com
Contact Lori Ann Bugliaro P.A.
Schedule A Showing
Request more information
- Home
- Property Search
- Search results
- 1015 Woodall Drive, ALTAMONTE SPRINGS, FL 32714
Property Photos
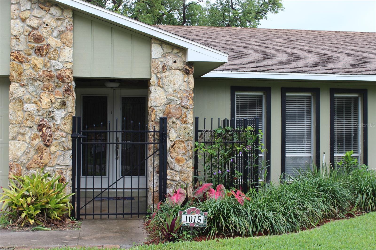
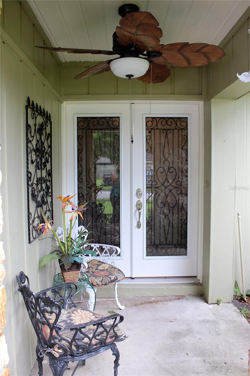
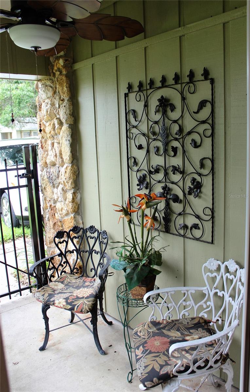
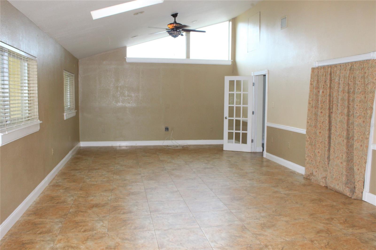
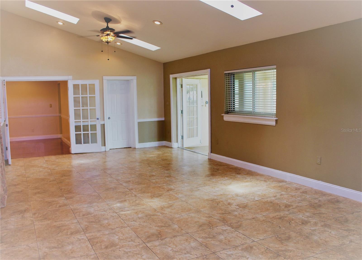
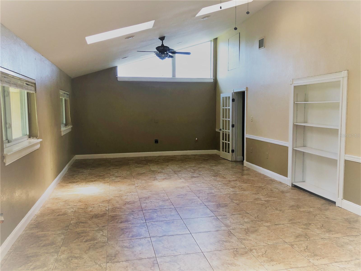
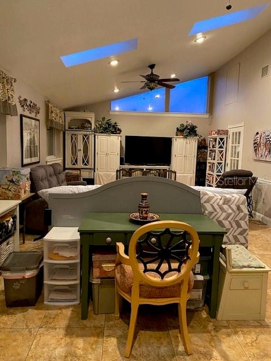
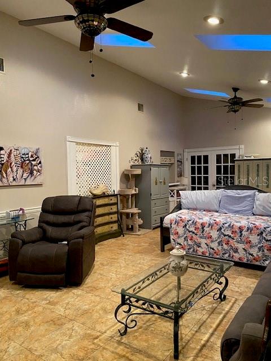
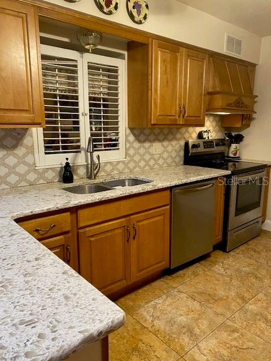
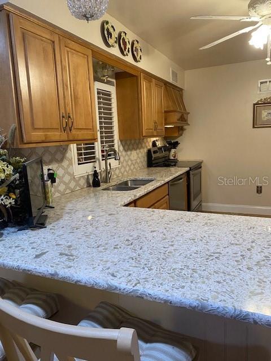
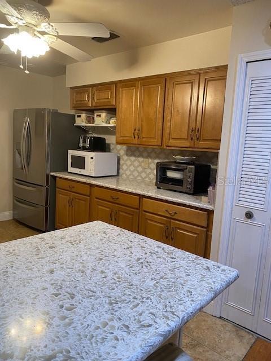
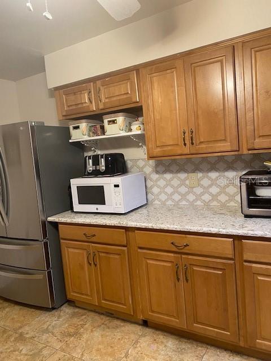
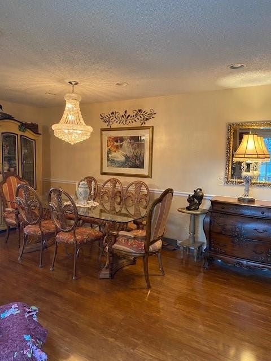
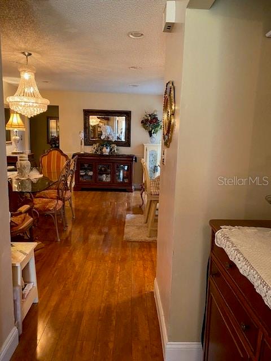
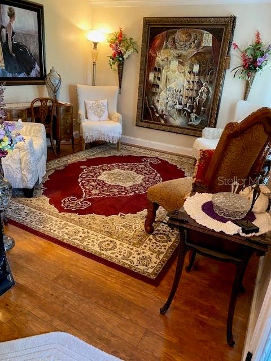
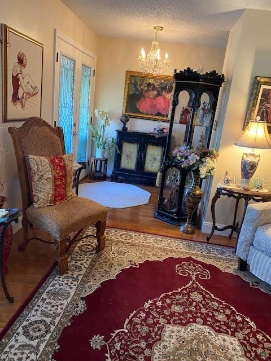
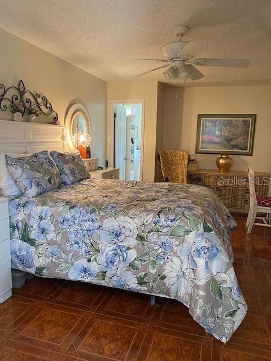
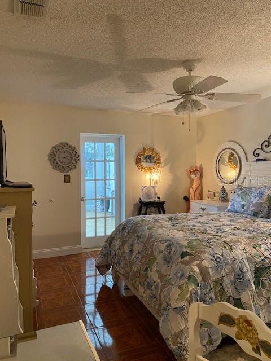
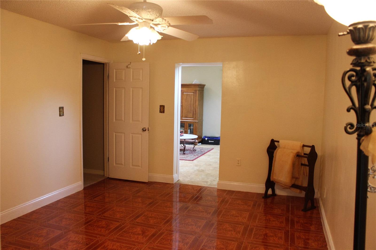
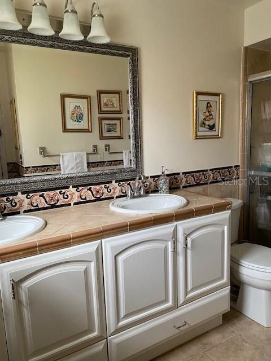
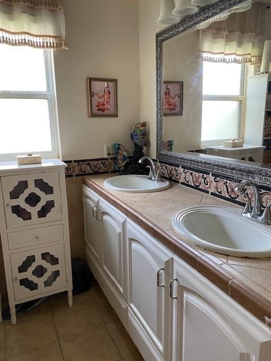
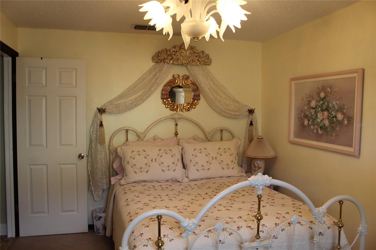
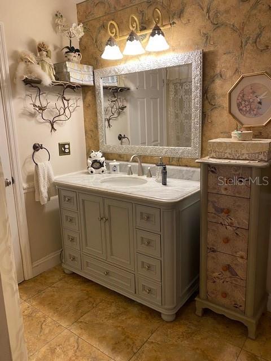
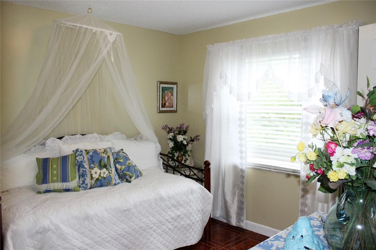
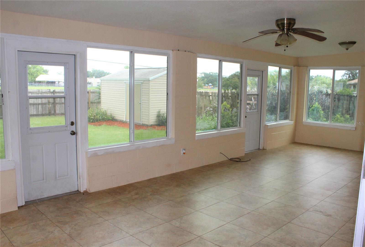
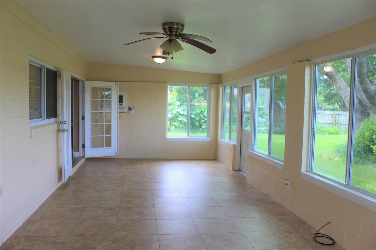
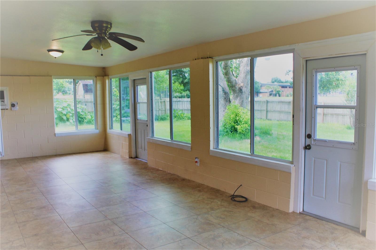
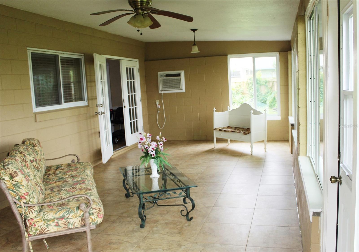
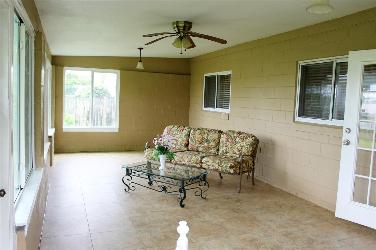
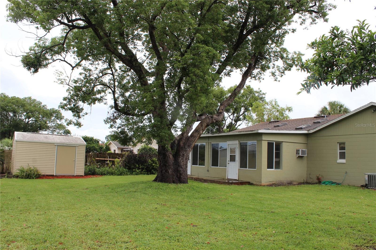
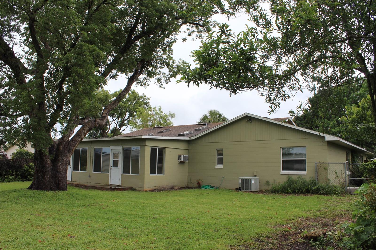
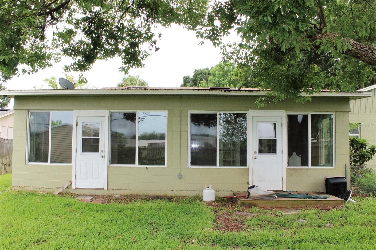
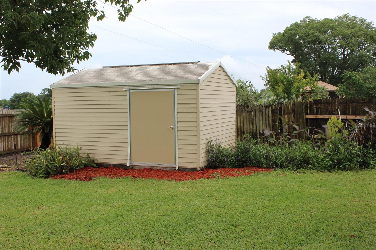
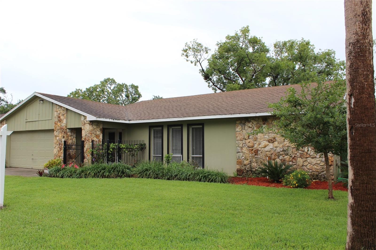
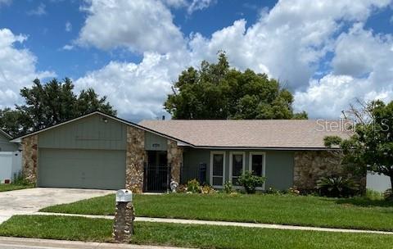
- MLS#: O6325971 ( Residential )
- Street Address: 1015 Woodall Drive
- Viewed: 37
- Price: $485,000
- Price sqft: $159
- Waterfront: No
- Year Built: 1976
- Bldg sqft: 3051
- Bedrooms: 3
- Total Baths: 2
- Full Baths: 2
- Days On Market: 34
- Additional Information
- Geolocation: 28.6762 / -81.4255
- County: SEMINOLE
- City: ALTAMONTE SPRINGS
- Zipcode: 32714
- Subdivision: Brookhollow
- Elementary School: Forest City
- Middle School: Teague
- High School: Lake Brantley

- DMCA Notice
-
DescriptionSpacious 3 Bedroom/2 Bath Home in Altamonte Springs. Formal Living and Dining Room plus Family and Bonus Rooms. Additional flex space adjacent to Master Bedroom that can serve as an Office or Nursery. Bonus Room 30x15 with wall unit. Approximately 2450 sq. ft. total living space. Walking distance to Class A Schools, Elementary and Lake Brantley High School. Well maintained and upgraded. New roof and outside paint. Copper wiring and new electrical panel. Vaulted ceilings in Family Room 15x30 with new skylights. Large Backyard with a great shed. New fencing and excellent dog run. No HOA. Close to shopping, restaurants and I 4.
Property Location and Similar Properties
All
Similar
Features
Appliances
- Dishwasher
- Disposal
- Electric Water Heater
- Range
Home Owners Association Fee
- 0.00
Carport Spaces
- 0.00
Close Date
- 0000-00-00
Cooling
- Central Air
Country
- US
Covered Spaces
- 0.00
Exterior Features
- French Doors
- Private Mailbox
- Sidewalk
Fencing
- Vinyl
- Wood
Flooring
- Ceramic Tile
- Laminate
- Luxury Vinyl
Garage Spaces
- 2.00
Heating
- Central
- Electric
High School
- Lake Brantley High
Insurance Expense
- 0.00
Interior Features
- Built-in Features
- Cathedral Ceiling(s)
- Ceiling Fans(s)
- Split Bedroom
- Walk-In Closet(s)
Legal Description
- LOT 22 BROOKHOLLOW PB 17 PG 65
Levels
- One
Living Area
- 2098.00
Lot Features
- Landscaped
- Level
- Sidewalk
- Paved
Middle School
- Teague Middle
Area Major
- 32714 - Altamonte Springs West/Forest City
Net Operating Income
- 0.00
Occupant Type
- Owner
Open Parking Spaces
- 0.00
Other Expense
- 0.00
Other Structures
- Shed(s)
Parcel Number
- 09-21-29-505-0000-0220
Parking Features
- Driveway
- Garage Door Opener
Property Type
- Residential
Roof
- Shingle
School Elementary
- Forest City Elementary
Sewer
- Public Sewer
Tax Year
- 2024
Township
- 21
Utilities
- BB/HS Internet Available
- Cable Connected
- Electricity Connected
- Sewer Connected
- Water Connected
Views
- 37
Virtual Tour Url
- https://www.propertypanorama.com/instaview/stellar/O6325971
Water Source
- Public
Year Built
- 1976
Zoning Code
- R-1AA
Disclaimer: All information provided is deemed to be reliable but not guaranteed.
Listing Data ©2025 Greater Fort Lauderdale REALTORS®
Listings provided courtesy of The Hernando County Association of Realtors MLS.
Listing Data ©2025 REALTOR® Association of Citrus County
Listing Data ©2025 Royal Palm Coast Realtor® Association
The information provided by this website is for the personal, non-commercial use of consumers and may not be used for any purpose other than to identify prospective properties consumers may be interested in purchasing.Display of MLS data is usually deemed reliable but is NOT guaranteed accurate.
Datafeed Last updated on August 14, 2025 @ 12:00 am
©2006-2025 brokerIDXsites.com - https://brokerIDXsites.com
Sign Up Now for Free!X
Call Direct: Brokerage Office: Mobile: 352.585.0041
Registration Benefits:
- New Listings & Price Reduction Updates sent directly to your email
- Create Your Own Property Search saved for your return visit.
- "Like" Listings and Create a Favorites List
* NOTICE: By creating your free profile, you authorize us to send you periodic emails about new listings that match your saved searches and related real estate information.If you provide your telephone number, you are giving us permission to call you in response to this request, even if this phone number is in the State and/or National Do Not Call Registry.
Already have an account? Login to your account.

