
- Lori Ann Bugliaro P.A., REALTOR ®
- Tropic Shores Realty
- Helping My Clients Make the Right Move!
- Mobile: 352.585.0041
- Fax: 888.519.7102
- 352.585.0041
- loribugliaro.realtor@gmail.com
Contact Lori Ann Bugliaro P.A.
Schedule A Showing
Request more information
- Home
- Property Search
- Search results
- 18725 Obrien Road, GROVELAND, FL 34736
Property Photos
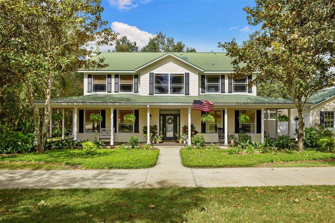

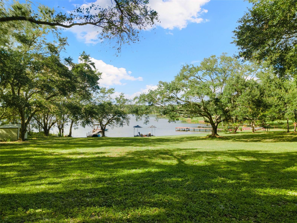
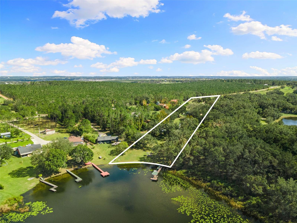
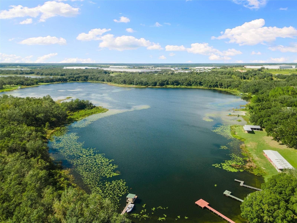
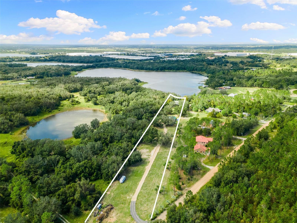
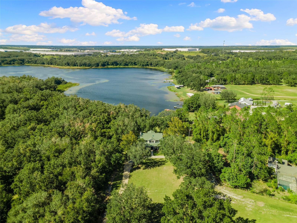
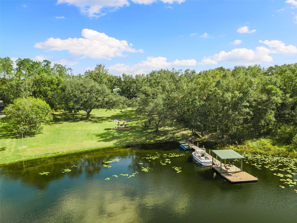
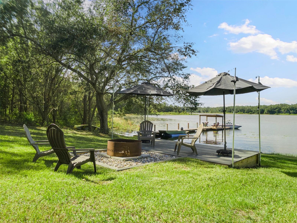
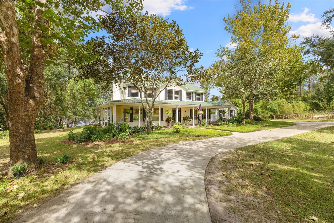
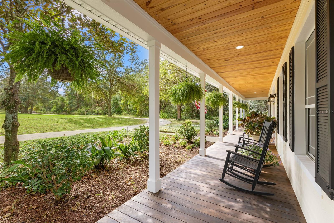
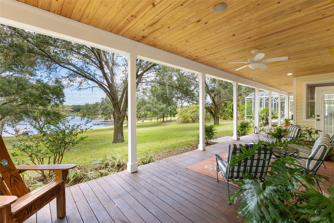
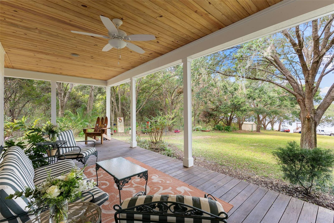
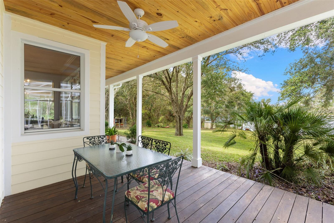
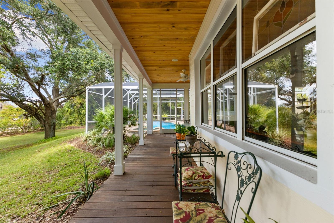
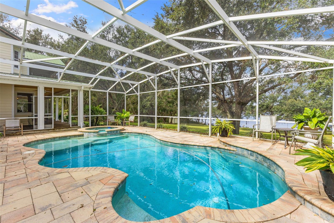
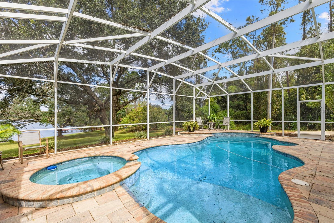
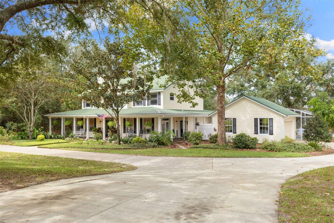
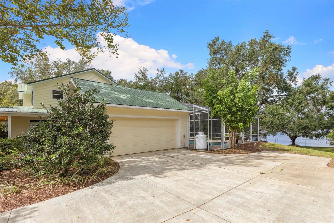
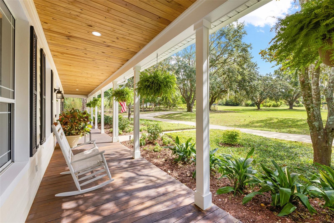
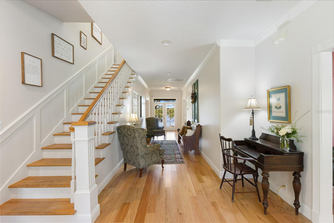
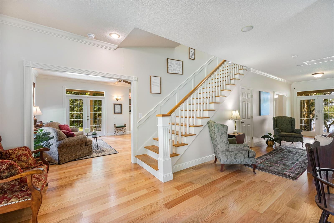
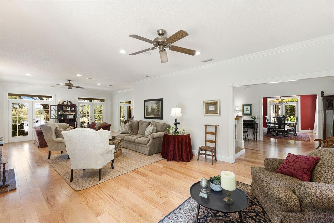
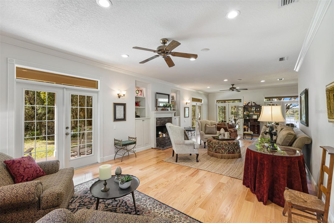
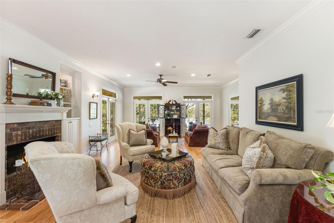
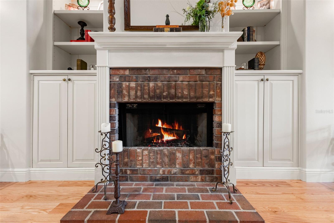
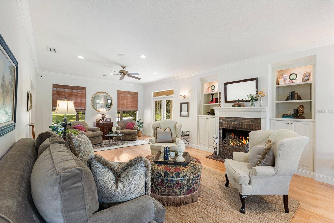
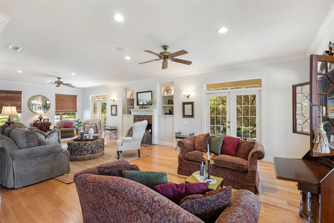
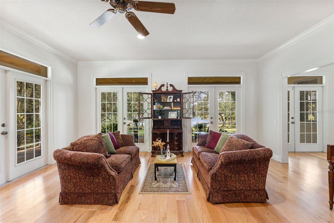
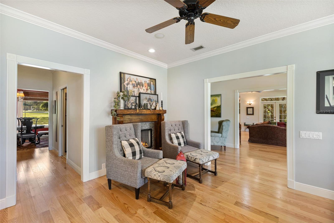
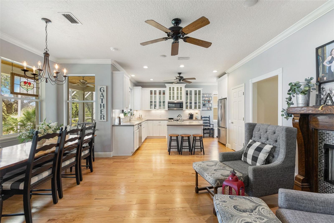
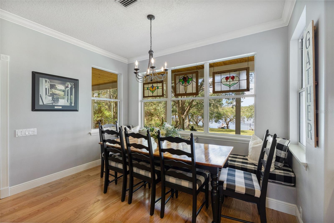
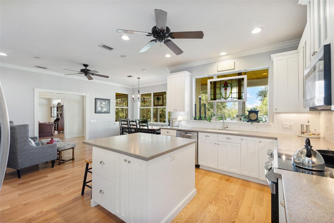
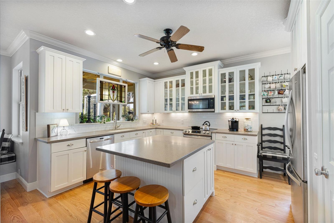
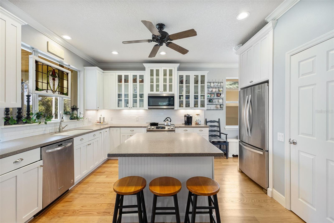
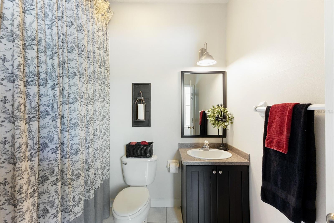
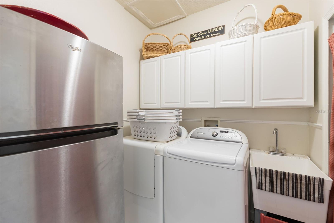
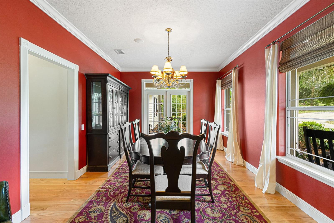
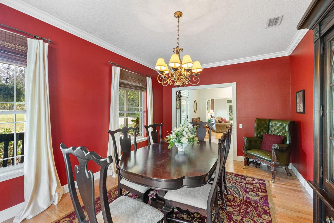
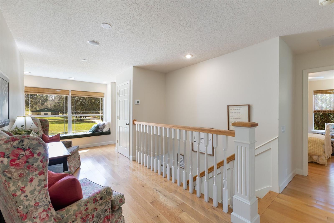
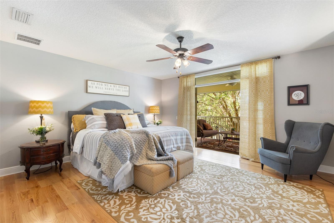
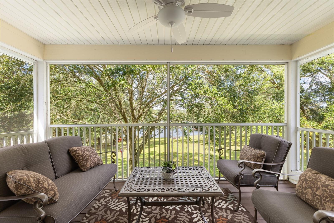
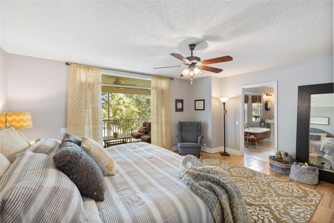
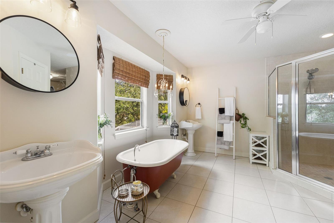
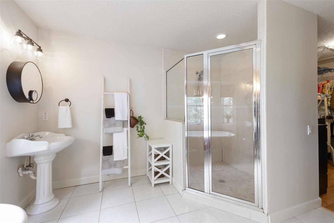
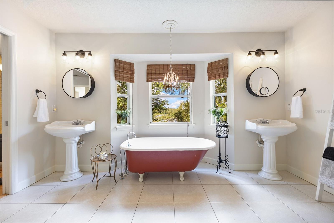
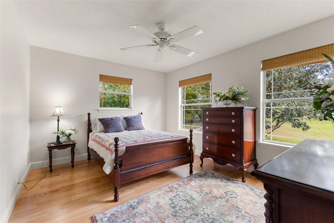
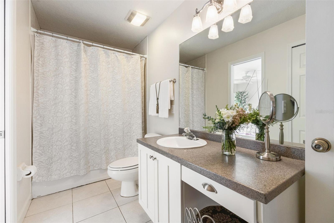
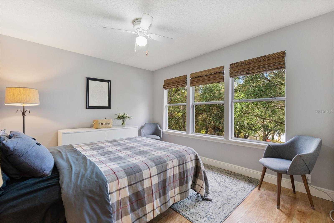
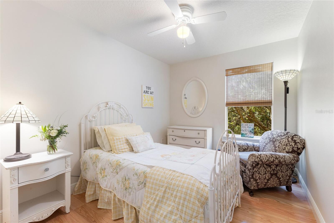
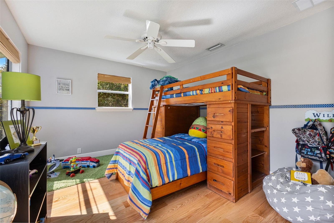
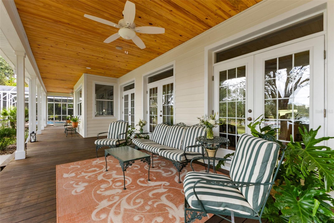
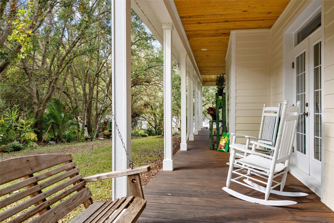
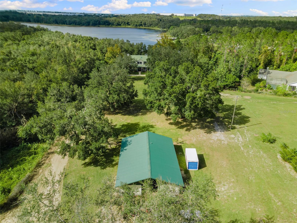
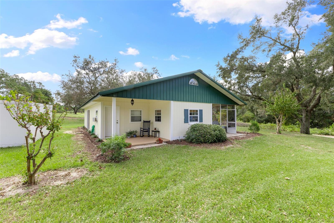
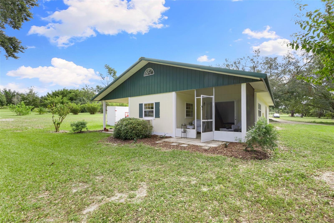
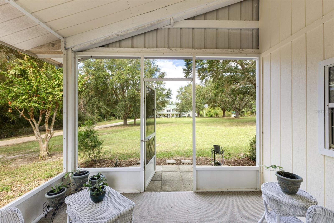
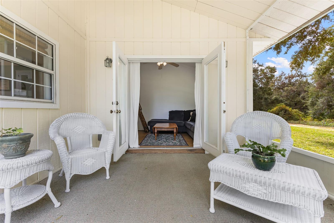
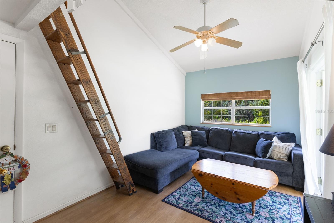
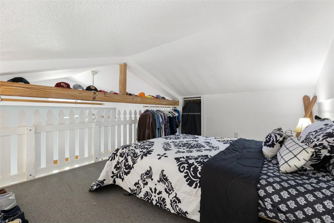
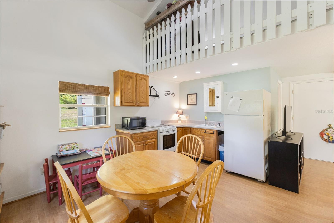
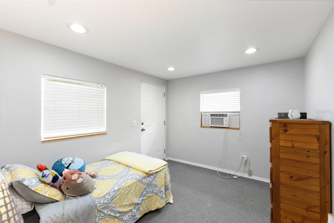
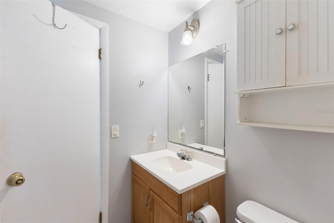
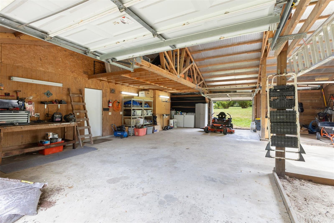
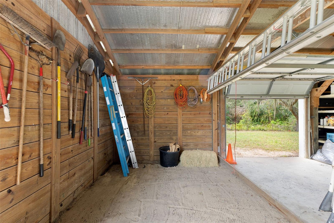
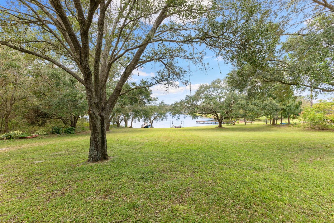
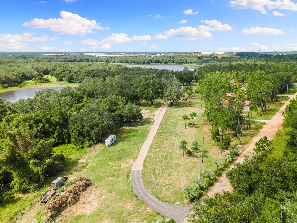
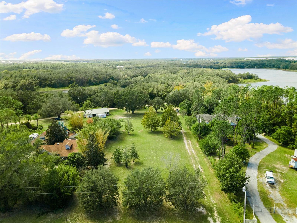
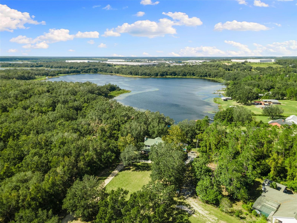
- MLS#: O6326924 ( Residential )
- Street Address: 18725 Obrien Road
- Viewed: 249
- Price: $1,280,000
- Price sqft: $233
- Waterfront: Yes
- Wateraccess: Yes
- Waterfront Type: Lake Front
- Year Built: 2003
- Bldg sqft: 5495
- Bedrooms: 6
- Total Baths: 4
- Full Baths: 4
- Garage / Parking Spaces: 2
- Days On Market: 161
- Additional Information
- Geolocation: 28.6213 / -81.8151
- County: LAKE
- City: GROVELAND
- Zipcode: 34736
- Elementary School: Groveland Elem
- Middle School: Gray
- High School: South Lake
- Provided by: THE REAL ESTATE COLLECTION LLC
- Contact: Kari Fleck
- 407-656-7814

- DMCA Notice
-
DescriptionThis property uniquely promotes sustainability and versatility, zoned for Agricultural and AgriTourism use to support ventures such as farm to table events, farm stays, u pick operations, equestrian activities, or boutique gatherings. Set on nearly five acres of high and dry lakefront land with 149 feet on skiable Indianhouse Lake, it offers an ideal setting for both recreation and income producing opportunities, with access to boating, fishing, and watersports. Built with CBS on the first floor and carefully maintained by the original owner, the home features hardwood floors, tongue and groove ceilings on the wrap around porches, and multiple indoor and outdoor areas ideal for gathering. All 5 bedrooms in the main house are located upstairs, including a primary suite that overlooks the lake and spacious backyard and features its own private balcony. The screened in pool offers a quiet retreat, while the layout downstairs lends itself well to entertaining. Along with an 840SF barn dominium complete with its own bedroom, bath, kitchenette, and loft, ideal for guests or storage. A two stall barn, detached garage, and open grounds make the property equestrian friendly. Located in one of Grovelands most scenic rural areas known for its established farms, equestrian estates, and agritourism destinations, the property benefits from a true country setting while maintaining balance with its close proximity to Orlando thanks to the new Turnpike expansion. The drive to this rural property gives the feeling of time slowing down with its rolling hills, lush, majestic oaks and country roads. This one of a kind property combines natural beauty, functional zoning, and accessibility, offering a rare opportunity for those seeking a purposeful and profitable acreage lifestyle. Conveniently two miles from the Florida Turnpike, it offers a quiet setting with easy access to Clermont, Orlando, and Ocala. No HOA.
Property Location and Similar Properties
All
Similar
Features
Waterfront Description
- Lake Front
Appliances
- Dishwasher
- Disposal
- Dryer
- Electric Water Heater
- Microwave
- Range
- Range Hood
- Refrigerator
- Washer
- Water Filtration System
Home Owners Association Fee
- 0.00
Carport Spaces
- 0.00
Close Date
- 0000-00-00
Cooling
- Central Air
Country
- US
Covered Spaces
- 0.00
Exterior Features
- Balcony
- French Doors
- Outdoor Shower
Flooring
- Ceramic Tile
- Wood
Furnished
- Unfurnished
Garage Spaces
- 2.00
Heating
- Central
High School
- South Lake High
Insurance Expense
- 0.00
Interior Features
- Built-in Features
- Ceiling Fans(s)
- Crown Molding
- Eat-in Kitchen
- High Ceilings
- L Dining
- PrimaryBedroom Upstairs
- Solid Surface Counters
- Solid Wood Cabinets
- Thermostat
- Walk-In Closet(s)
- Window Treatments
Legal Description
- BEG 110 FT W OF SE COR OF NE 1/4 OF NW 1/4 RUN N 28-0-0 W 1392 FT TO SHORES OF INDIAN HOUSE LAKE THENCE N 66-0-0 E ALONG SHORES OF SAID LAKE 168 FT S 28-0-0 E 1302 FT TO E LINE OF NE 1/4 OF NW 1/4 S ALONG SAID E LINE 137 FT TO SE COR OF NE 1/4 OF NW 1/4 W 110 FT TO POB--LESS E 33 FT FOR RD R/W-- ORB 1693 PG 1207 ORB 2159 PG 2447 ORB 4893 PG 1059
Levels
- Two
Living Area
- 3465.00
Lot Features
- In County
- Oversized Lot
- Pasture
- Unpaved
- Zoned for Horses
Middle School
- Gray Middle
Area Major
- 34736 - Groveland
Net Operating Income
- 0.00
Occupant Type
- Owner
Open Parking Spaces
- 0.00
Other Expense
- 0.00
Other Structures
- Barn(s)
- Guest House
- Workshop
Parcel Number
- 33-21-25-0002-000-00400
Parking Features
- Driveway
- Garage Door Opener
- Garage Faces Side
Pool Features
- Auto Cleaner
- Gunite
- Heated
- In Ground
- Lighting
- Pool Sweep
- Salt Water
- Screen Enclosure
- Tile
Possession
- Negotiable
Property Condition
- Completed
Property Type
- Residential
Roof
- Metal
School Elementary
- Groveland Elem
Sewer
- Septic Tank
Style
- Cottage
Tax Year
- 2024
Township
- 21
Utilities
- BB/HS Internet Available
- Cable Available
- Electricity Available
- Electricity Connected
- Propane
- Sprinkler Well
- Water Available
View
- Trees/Woods
- Water
Views
- 249
Virtual Tour Url
- https://youtu.be/NZvX92s65A4
Water Source
- Private
- Well
Year Built
- 2003
Disclaimer: All information provided is deemed to be reliable but not guaranteed.
Listing Data ©2025 Greater Fort Lauderdale REALTORS®
Listings provided courtesy of The Hernando County Association of Realtors MLS.
Listing Data ©2025 REALTOR® Association of Citrus County
Listing Data ©2025 Royal Palm Coast Realtor® Association
The information provided by this website is for the personal, non-commercial use of consumers and may not be used for any purpose other than to identify prospective properties consumers may be interested in purchasing.Display of MLS data is usually deemed reliable but is NOT guaranteed accurate.
Datafeed Last updated on December 26, 2025 @ 12:00 am
©2006-2025 brokerIDXsites.com - https://brokerIDXsites.com
Sign Up Now for Free!X
Call Direct: Brokerage Office: Mobile: 352.585.0041
Registration Benefits:
- New Listings & Price Reduction Updates sent directly to your email
- Create Your Own Property Search saved for your return visit.
- "Like" Listings and Create a Favorites List
* NOTICE: By creating your free profile, you authorize us to send you periodic emails about new listings that match your saved searches and related real estate information.If you provide your telephone number, you are giving us permission to call you in response to this request, even if this phone number is in the State and/or National Do Not Call Registry.
Already have an account? Login to your account.

