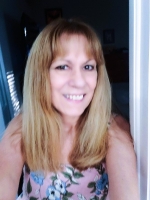
- Lori Ann Bugliaro P.A., REALTOR ®
- Tropic Shores Realty
- Helping My Clients Make the Right Move!
- Mobile: 352.585.0041
- Fax: 888.519.7102
- 352.585.0041
- loribugliaro.realtor@gmail.com
Contact Lori Ann Bugliaro P.A.
Schedule A Showing
Request more information
- Home
- Property Search
- Search results
- 5783 Zebra Longwing Path, THE VILLAGES, FL 32163
Property Photos
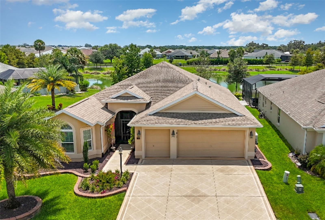

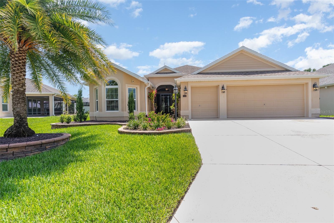
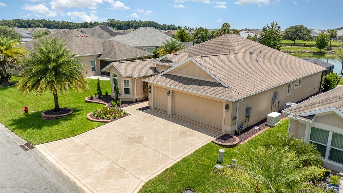
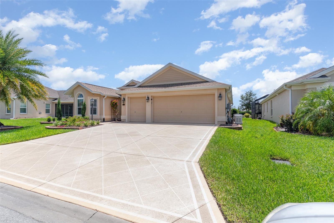
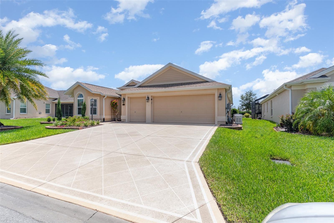
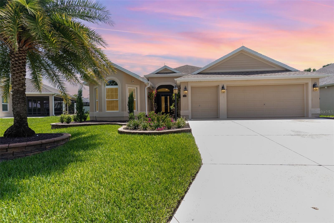
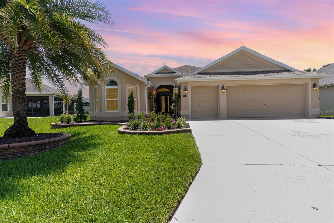
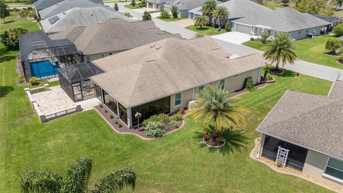
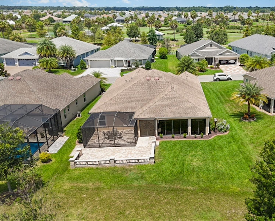
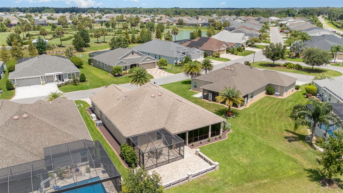
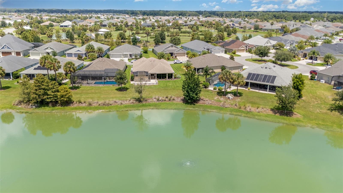
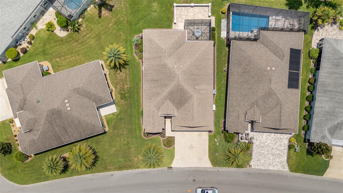
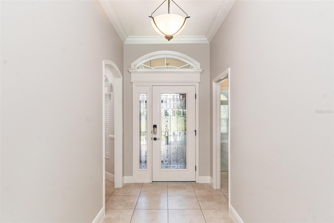
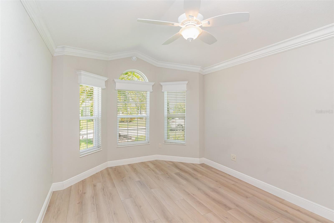
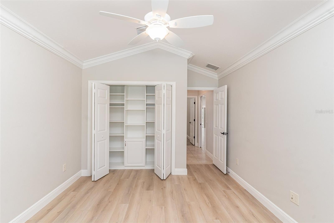
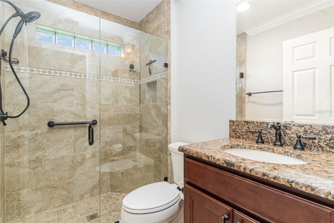
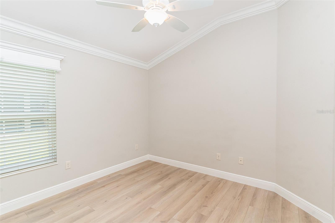
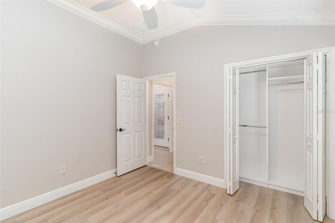
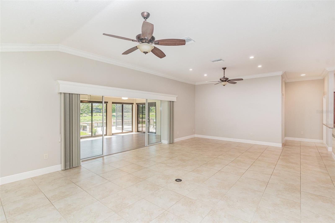
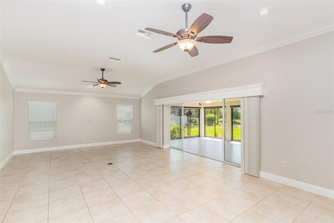
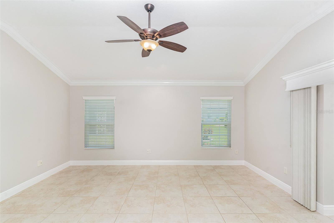
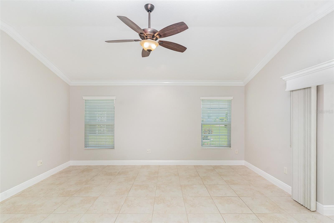
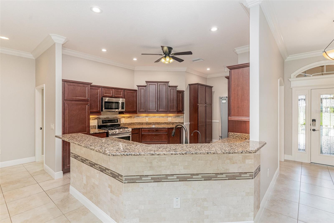
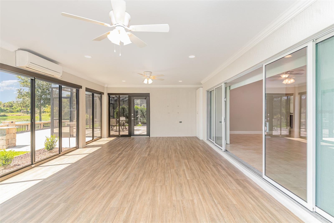
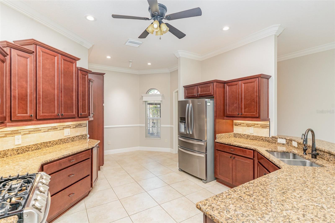
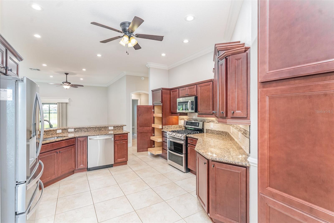
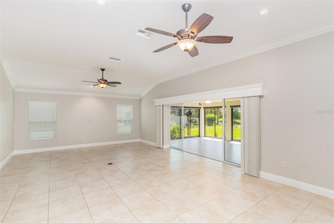
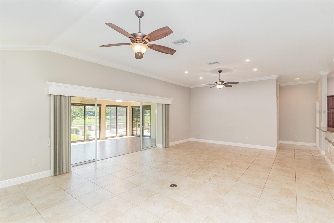
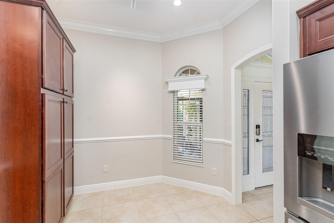
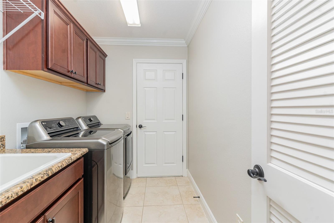
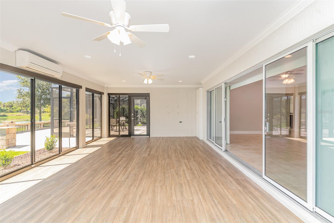
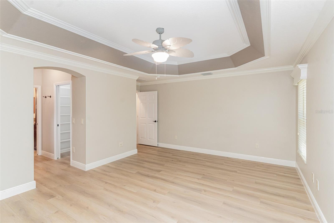
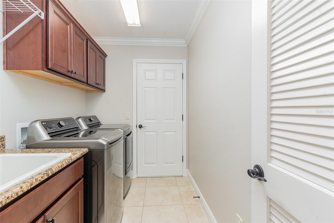
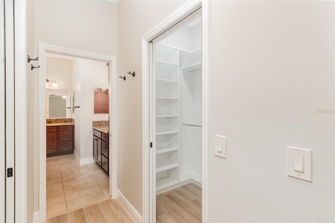
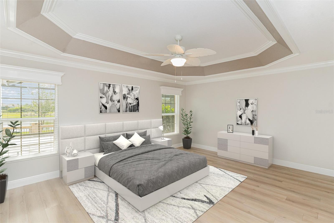
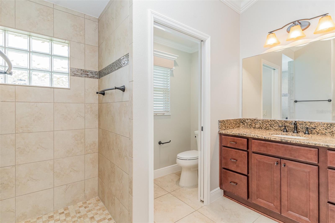
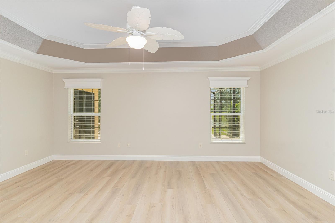
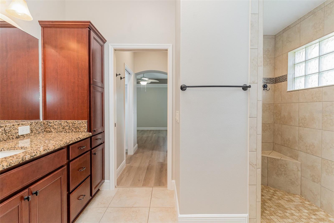
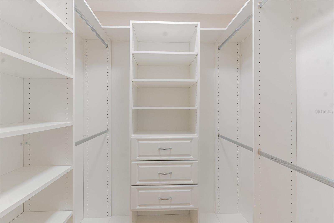
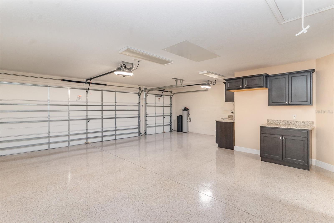
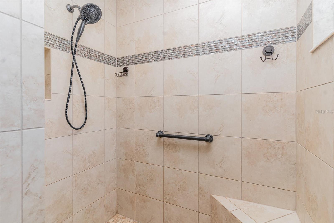
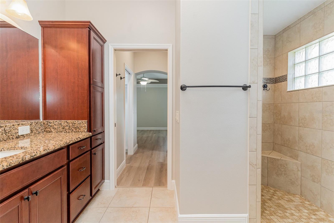
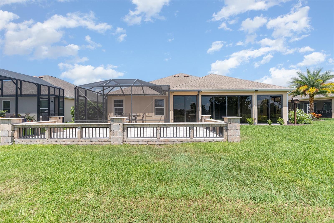
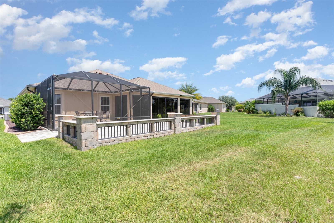
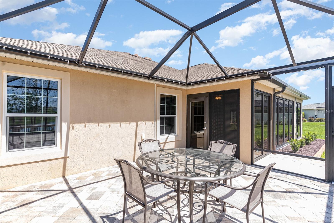
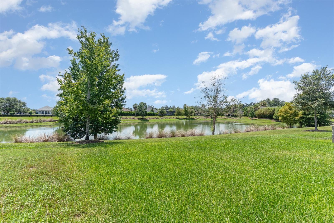
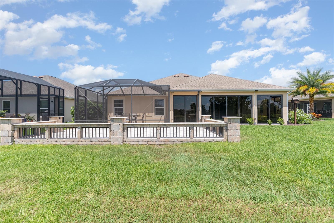
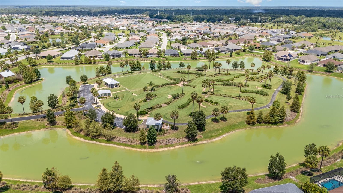
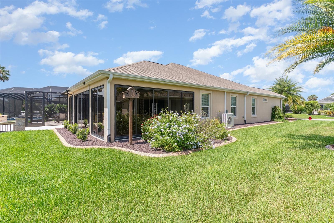
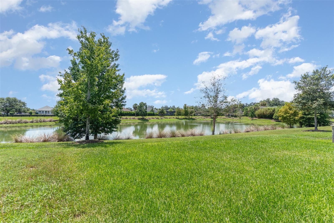
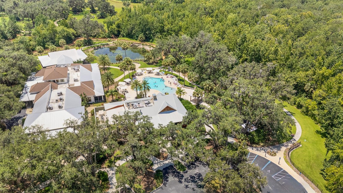
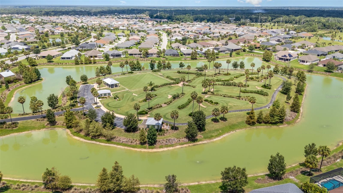
- MLS#: O6326973 ( Residential )
- Street Address: 5783 Zebra Longwing Path
- Viewed: 56
- Price: $869,500
- Price sqft: $438
- Waterfront: Yes
- Wateraccess: Yes
- Waterfront Type: Pond
- Year Built: 2018
- Bldg sqft: 1987
- Bedrooms: 3
- Total Baths: 2
- Full Baths: 2
- Garage / Parking Spaces: 3
- Days On Market: 31
- Additional Information
- Geolocation: 28.7927 / -82.0213
- County: SUMTER
- City: THE VILLAGES
- Zipcode: 32163
- Subdivision: Villagefenney Un 4
- Elementary School: Wildwood
- Middle School: Wildwood
- High School: South Sumter
- Provided by: KELLER WILLIAMS REALTY AT THE LAKES
- Contact: Sandra Pinkley
- 407-566-1800

- DMCA Notice
-
DescriptionMotivated seller! Bring all reasonable offers! Beautiful waterfront million dollar view the moment you cross the threshold. Beautifully expanded, this home includes a sizable forida room equipped with a mini split system, bringing the total living area to 2,321 square feet! Embrace the beauty of this oversized homesite as you drive up color coated driveway with 2 car garage along with a golf car garage. The home is enhanced with stacked pavers surrounding the easy care european landscaping and amazing butterfly garden. Home lightening rods have been added for peace of mind. Exquisite open floor plan after you enter through the enclosed screened porch. Prominent crown molding and cornices flow throughout the home along with luxury vinyl plank flooring and tile with enhanced tall ceilings. The stunning kitchen adjacent from your formal dining area, showcases beautiful wood cabinets with granite countertops, tile backsplash, peninsula bar and additional pantry storage. 2024 gas stove along with water filtration system enhances this amazing kitchen. This home is adorned with upscale finishes throughout including decorative lighting and fans, and impressive double stacking doors that open to your expansive climate controlled florida room making this an impressive open concept area to entertain. Added in 2025 were the 3m privacy window film on lanai doors and mbr windows blocking 100%uv rays, reflecting the owners commitment to quality. Head outside to your spacious screened lanai added in 2021, perfect for gathering with friends under the stars. Exceptional in every way is the brick patio with stunning railing making this resort style living, with room for a pool, while enjoying your amazing view and peaceful sounds of nature. When it's time to wind down for the night, indulge in your luxurious primary suite with a beautiful tray ceiling along with his/her custom walk in closets. The en suite boasts a roman tiled shower, and split vanities. The split floorplan, invites your guests to the two spacious bedrooms located near the front of the home each with built in closet cabinetry and a shared hall bath featuring a renovated walk in shower. Your laundry room is lined with cabinets before stepping into your amazing garage. Maple cabinetry with a workbench area, epoxy floors and insulated garage doors make this home complete along with the whole house generac generator added in 2022. In addition, in 2025, a pegasus whole house filtration system with water softener was added. Elevating this home to the next level is the versalift attic storage system with stairs, making organization a breeze. Love living in the sought after, village of fenney, lined with spanish moss trees, several pristine walking trails, executive golf courses, pools, archery, fenney grill and nearby recreation center with numerous activities. Perfectly situated minutes from brownwood paddock square and the new eastport town square. This home is exceptional and can be yours today!
Property Location and Similar Properties
All
Similar
Features
Waterfront Description
- Pond
Appliances
- Convection Oven
- Dishwasher
- Disposal
- Dryer
- Electric Water Heater
- Microwave
- Refrigerator
- Tankless Water Heater
- Washer
- Water Filtration System
- Water Softener
Association Amenities
- Clubhouse
- Gated
- Golf Course
- Park
- Pickleball Court(s)
- Pool
- Recreation Facilities
- Shuffleboard Court
- Tennis Court(s)
- Trail(s)
Home Owners Association Fee
- 0.00
Home Owners Association Fee Includes
- Pool
- Maintenance Grounds
- Recreational Facilities
- Security
Builder Model
- Begonia
Carport Spaces
- 0.00
Close Date
- 0000-00-00
Cooling
- Central Air
- Zoned
Country
- US
Covered Spaces
- 0.00
Exterior Features
- Lighting
- Rain Gutters
- Sliding Doors
Flooring
- Ceramic Tile
- Luxury Vinyl
Furnished
- Unfurnished
Garage Spaces
- 3.00
Heating
- Central
- Electric
- Natural Gas
High School
- South Sumter High
Insurance Expense
- 0.00
Interior Features
- Built-in Features
- Ceiling Fans(s)
- Crown Molding
- Eat-in Kitchen
- High Ceilings
- Living Room/Dining Room Combo
- Open Floorplan
- Primary Bedroom Main Floor
- Solid Surface Counters
- Solid Wood Cabinets
- Split Bedroom
- Thermostat
- Tray Ceiling(s)
- Vaulted Ceiling(s)
- Walk-In Closet(s)
- Window Treatments
Legal Description
- LOT 73 VILLAGE OF FENNEY UNIT NO. 4 PB 16 PGS 20-20F
Levels
- One
Living Area
- 1935.00
Lot Features
- City Limits
- Landscaped
- Level
- Oversized Lot
- Paved
Middle School
- Wildwood Middle
Area Major
- 32163 - The Villages
Net Operating Income
- 0.00
Occupant Type
- Owner
Open Parking Spaces
- 0.00
Other Expense
- 0.00
Parcel Number
- G32J073
Parking Features
- Covered
- Driveway
- Garage Door Opener
- Golf Cart Garage
- Golf Cart Parking
- Ground Level
- Workshop in Garage
Possession
- Close Of Escrow
Property Condition
- Completed
Property Type
- Residential
Roof
- Shingle
School Elementary
- Wildwood Elementary
Sewer
- Public Sewer
Tax Year
- 2024
Township
- 19S
Utilities
- Electricity Available
- Electricity Connected
- Natural Gas Available
- Water Available
- Water Connected
View
- Water
Views
- 56
Virtual Tour Url
- https://www.propertypanorama.com/instaview/stellar/O6326973
Water Source
- Public
Year Built
- 2018
Disclaimer: All information provided is deemed to be reliable but not guaranteed.
Listing Data ©2025 Greater Fort Lauderdale REALTORS®
Listings provided courtesy of The Hernando County Association of Realtors MLS.
Listing Data ©2025 REALTOR® Association of Citrus County
Listing Data ©2025 Royal Palm Coast Realtor® Association
The information provided by this website is for the personal, non-commercial use of consumers and may not be used for any purpose other than to identify prospective properties consumers may be interested in purchasing.Display of MLS data is usually deemed reliable but is NOT guaranteed accurate.
Datafeed Last updated on August 30, 2025 @ 12:00 am
©2006-2025 brokerIDXsites.com - https://brokerIDXsites.com
Sign Up Now for Free!X
Call Direct: Brokerage Office: Mobile: 352.585.0041
Registration Benefits:
- New Listings & Price Reduction Updates sent directly to your email
- Create Your Own Property Search saved for your return visit.
- "Like" Listings and Create a Favorites List
* NOTICE: By creating your free profile, you authorize us to send you periodic emails about new listings that match your saved searches and related real estate information.If you provide your telephone number, you are giving us permission to call you in response to this request, even if this phone number is in the State and/or National Do Not Call Registry.
Already have an account? Login to your account.

