
- Lori Ann Bugliaro P.A., REALTOR ®
- Tropic Shores Realty
- Helping My Clients Make the Right Move!
- Mobile: 352.585.0041
- Fax: 888.519.7102
- 352.585.0041
- loribugliaro.realtor@gmail.com
Contact Lori Ann Bugliaro P.A.
Schedule A Showing
Request more information
- Home
- Property Search
- Search results
- 8732 Hampshire Drive, SEBRING, FL 33876
Property Photos


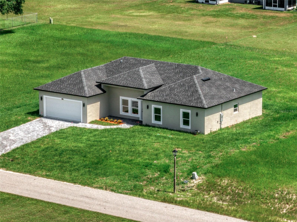
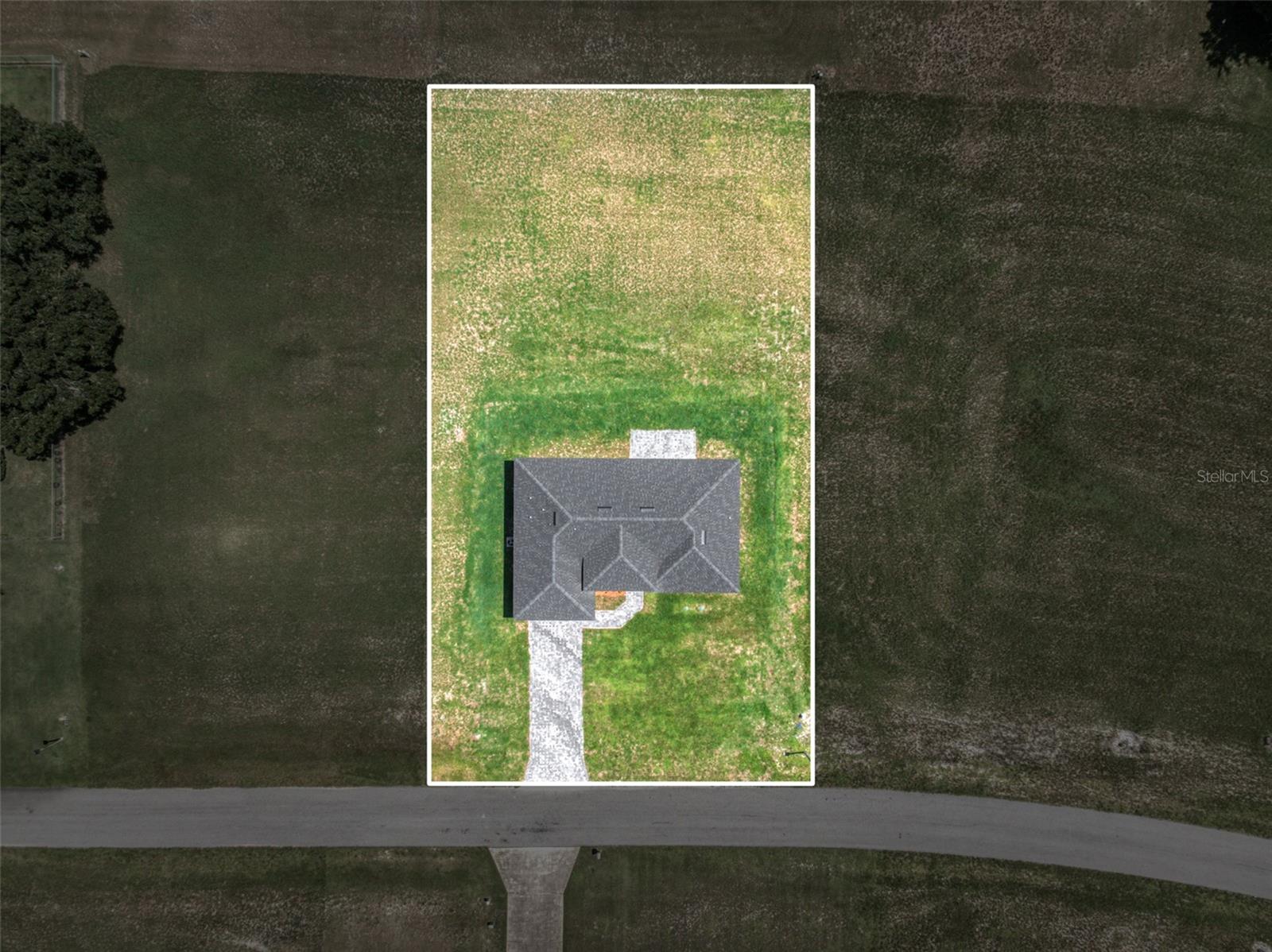
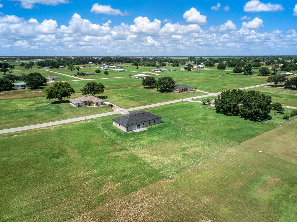
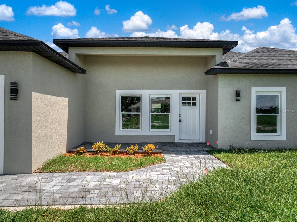
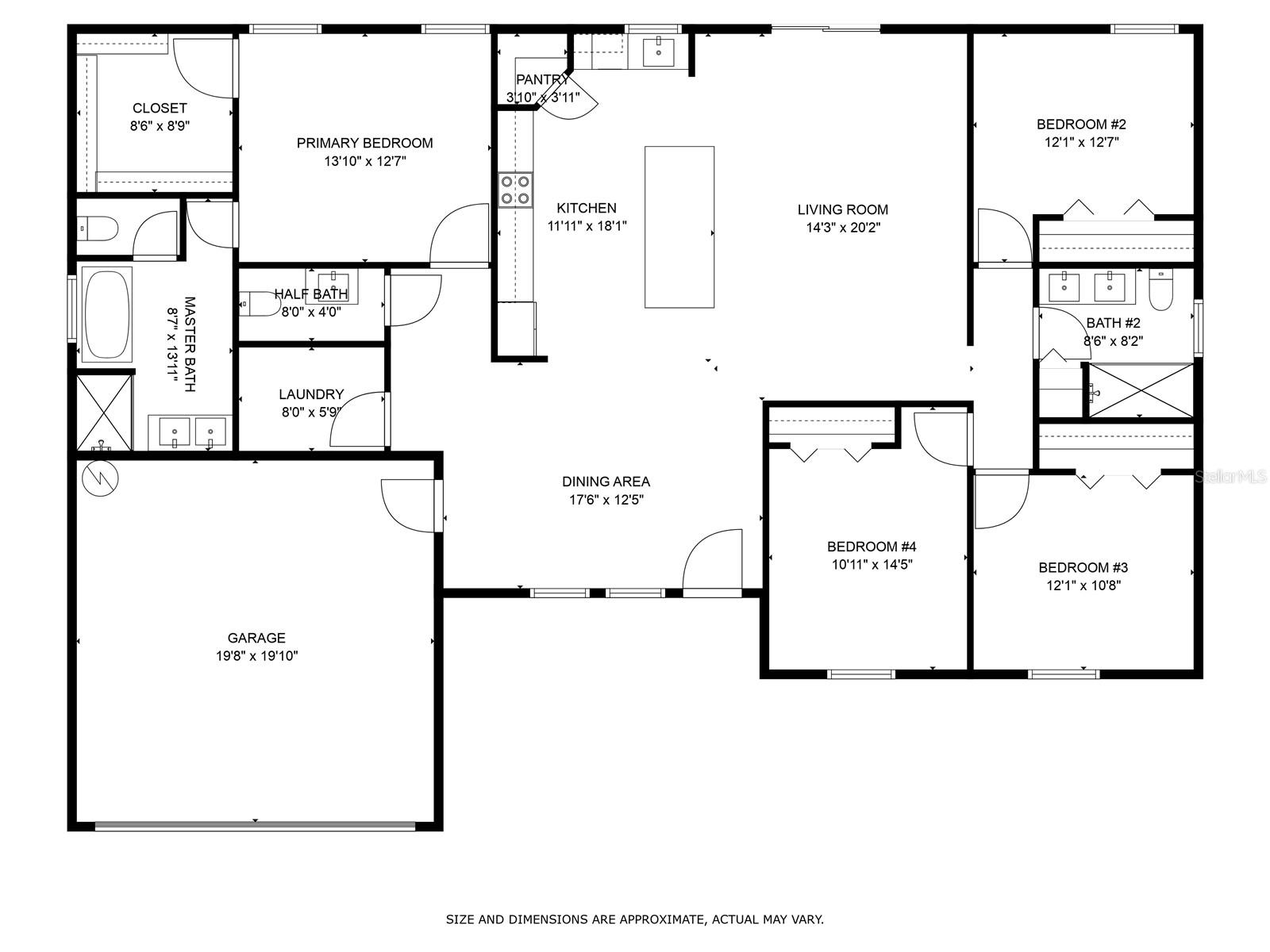
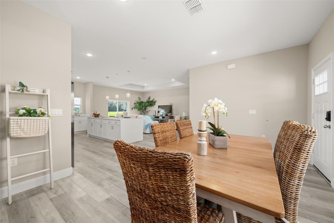
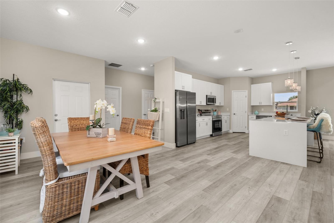
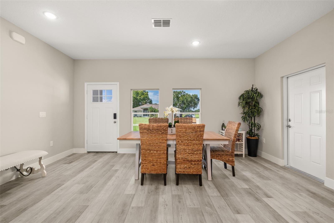
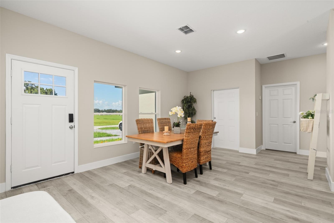
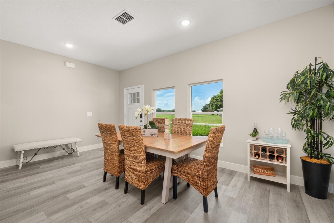
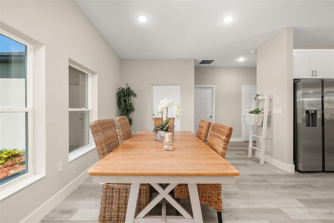
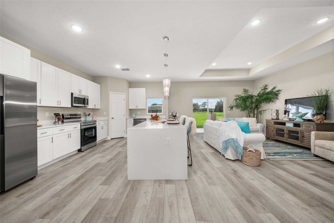
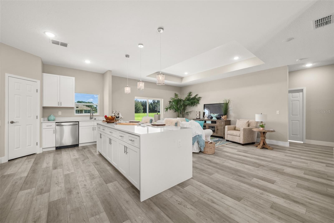
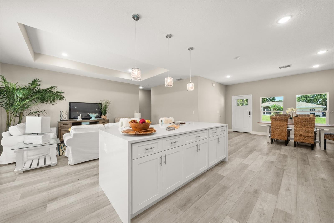
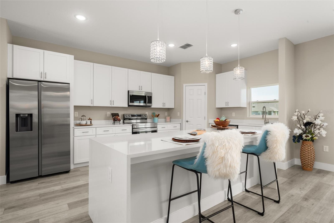
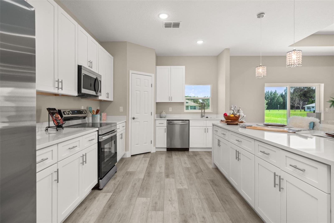
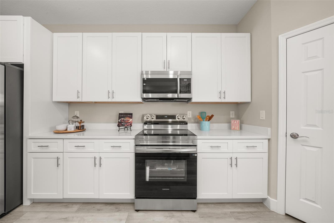
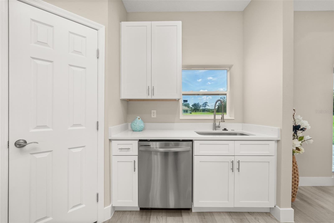
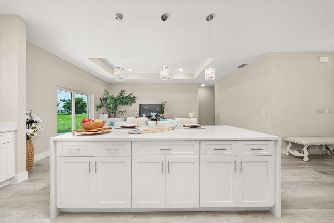
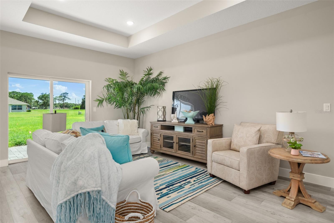
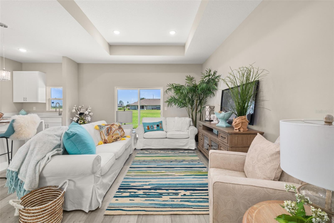
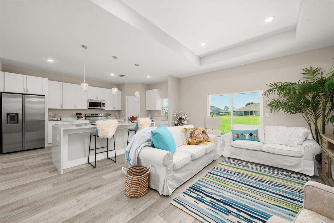
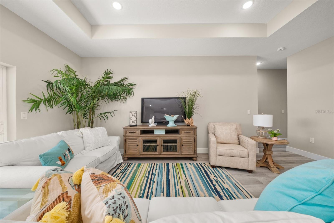
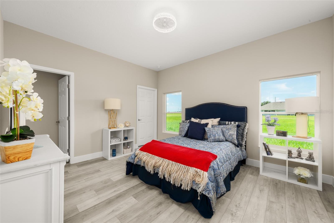
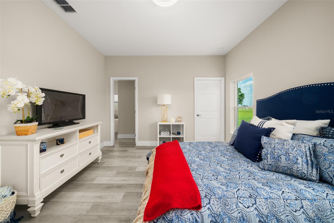
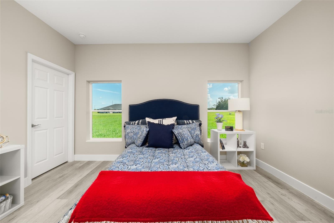
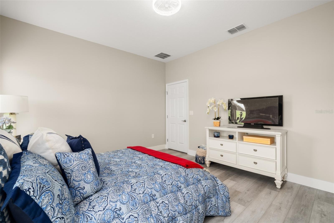
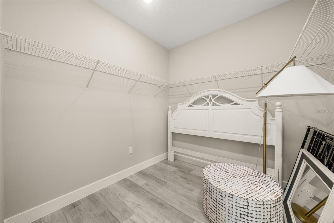
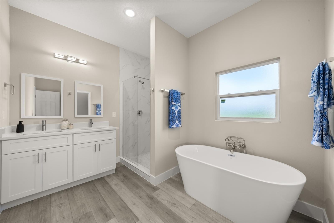
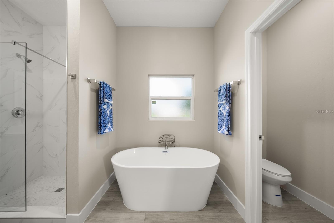
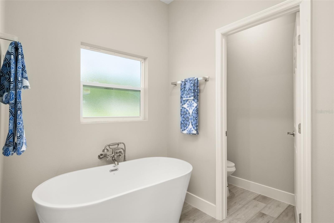
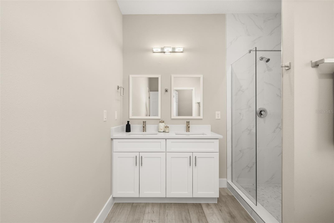
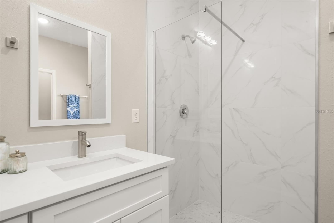
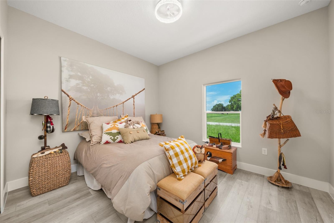
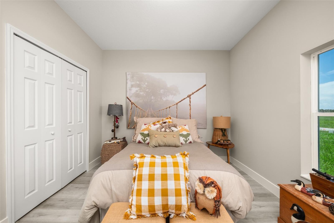
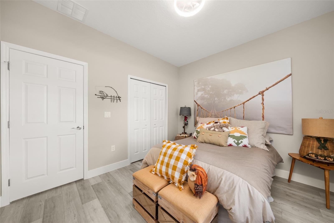
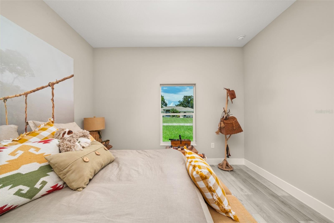
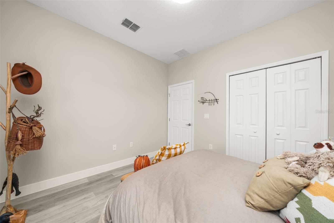
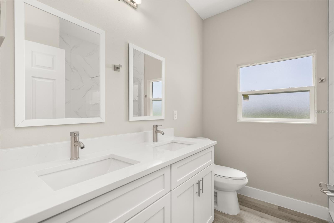
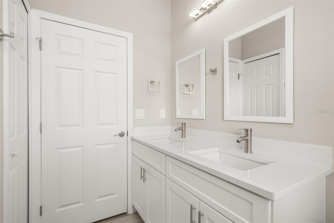
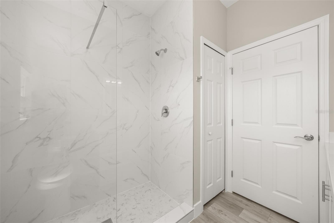
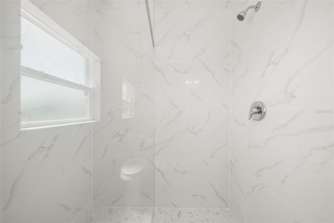
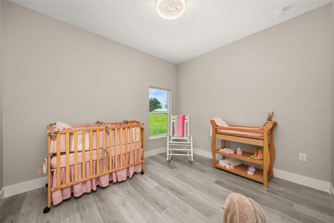
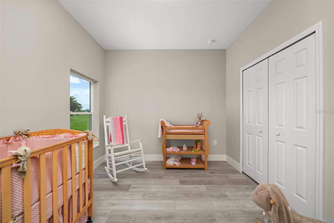
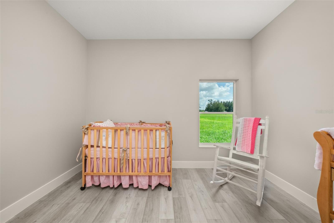
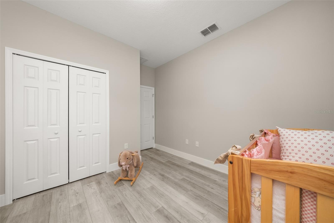
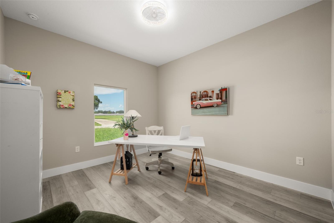
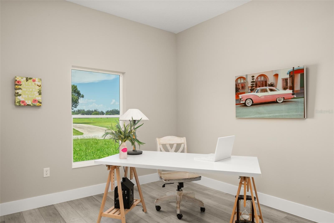
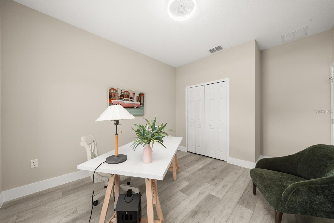
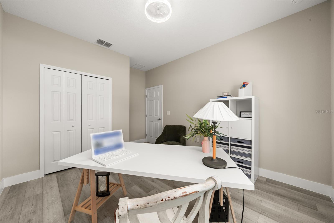
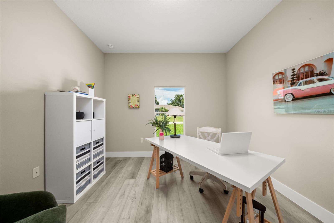
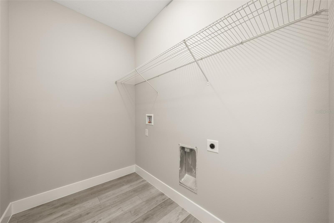
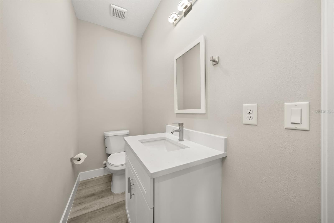
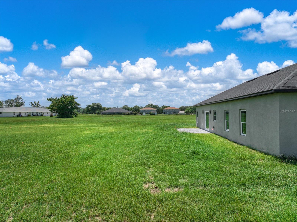
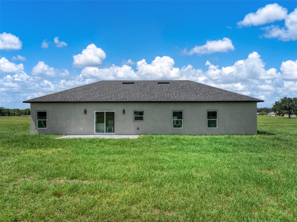
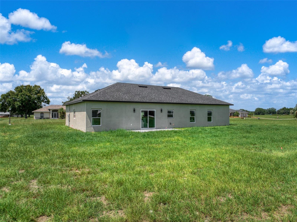
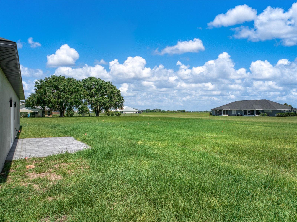
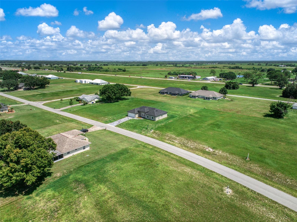
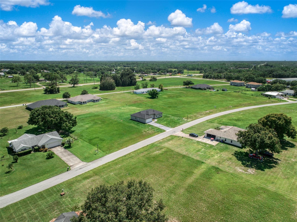
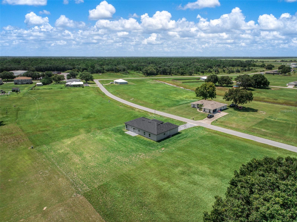
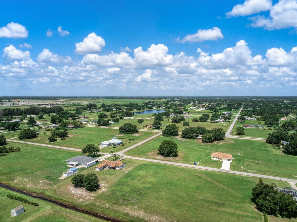
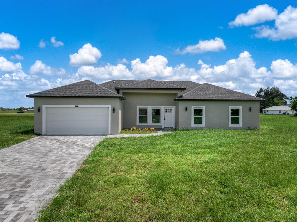
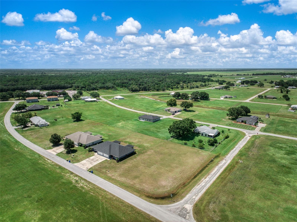
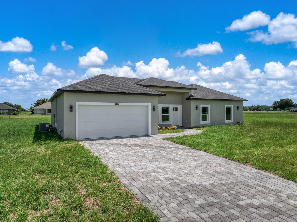
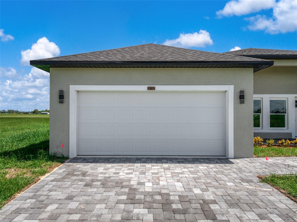
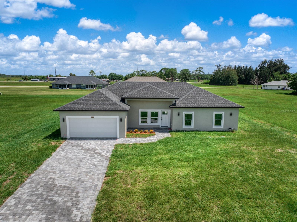
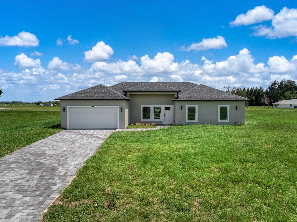
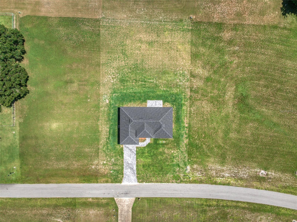
- MLS#: O6327472 ( Residential )
- Street Address: 8732 Hampshire Drive
- Viewed: 81
- Price: $392,000
- Price sqft: $158
- Waterfront: No
- Year Built: 2025
- Bldg sqft: 2474
- Bedrooms: 4
- Total Baths: 3
- Full Baths: 2
- 1/2 Baths: 1
- Garage / Parking Spaces: 2
- Days On Market: 107
- Additional Information
- Geolocation: 27.436 / -81.3601
- County: HIGHLANDS
- City: SEBRING
- Zipcode: 33876
- Subdivision: Spring Lake Vill 04
- Provided by: ROBYN PHILLIPS REAL ESTATE SERVICES LLC
- Contact: Robyn Phillips
- 860-263-7081

- DMCA Notice
-
DescriptionNEW home is move in ready! Wonderful location in Spring Lake with nearly 1/2 acre lot. Contemporary design with 4 bedrooms, 2.5 bathrooms, large inside laundry. Open floor plan featuring luxury vinyl plank flooring, high ceilings with tray ceiling in living room. Large dining area with tons of natural light. Stunning kitchen offering plenty of counter and cabinet space, quartz counters with center island and bar seating. Corner walk in pantry and sink overlooking your enormous backyard! Stainless steel appliances included. Split floor plan gives privacy to your new primary bedroom and luxurious en suite bath. Fabulous bath with dual sinks, tiled walk in shower, free standing soak tub and private commode. Don't miss the huge 8 X 9 walk in closet. Located on the other side of your new home are 3 additional bedrooms and another tastefully appointed full bathroom. Looking for space to entertain and enjoy the Florida sunshine? Love racing? Enjoy water activities? This home and neighborhood has it all!!! Stop in today and buy your NEW home in Sebring.
Property Location and Similar Properties
All
Similar
Features
Appliances
- Dishwasher
- Electric Water Heater
- Microwave
- Range
- Refrigerator
Association Amenities
- Basketball Court
- Park
- Pickleball Court(s)
- Playground
Home Owners Association Fee
- 50.00
Association Name
- Spring Lake Property Association
Association Phone
- 863-655-2230
Carport Spaces
- 0.00
Close Date
- 0000-00-00
Cooling
- Central Air
Country
- US
Covered Spaces
- 0.00
Exterior Features
- Sliding Doors
Flooring
- Luxury Vinyl
Garage Spaces
- 2.00
Heating
- Central
Insurance Expense
- 0.00
Interior Features
- Ceiling Fans(s)
- Eat-in Kitchen
- High Ceilings
- Open Floorplan
- Primary Bedroom Main Floor
- Split Bedroom
- Stone Counters
- Thermostat
- Tray Ceiling(s)
Legal Description
- SPRING LAKE VILLAGE IV PB 9-PG 75 LOT 7 BLK A
Levels
- One
Living Area
- 1947.00
Lot Features
- Landscaped
- Level
- Near Golf Course
- Oversized Lot
- Paved
Area Major
- 33876 - Sebring
Net Operating Income
- 0.00
New Construction Yes / No
- Yes
Occupant Type
- Vacant
Open Parking Spaces
- 0.00
Other Expense
- 0.00
Parcel Number
- C-15-35-30-040-00A0-0070
Pets Allowed
- Yes
Possession
- Close Of Escrow
Property Condition
- Completed
Property Type
- Residential
Roof
- Shingle
Sewer
- Septic Tank
Style
- Contemporary
- Ranch
Tax Year
- 2024
Township
- 35S
Utilities
- Electricity Connected
- Public
- Water Connected
Views
- 81
Virtual Tour Url
- https://www.propertypanorama.com/instaview/stellar/O6327472
Water Source
- Public
Year Built
- 2025
Zoning Code
- R1
Disclaimer: All information provided is deemed to be reliable but not guaranteed.
Listing Data ©2025 Greater Fort Lauderdale REALTORS®
Listings provided courtesy of The Hernando County Association of Realtors MLS.
Listing Data ©2025 REALTOR® Association of Citrus County
Listing Data ©2025 Royal Palm Coast Realtor® Association
The information provided by this website is for the personal, non-commercial use of consumers and may not be used for any purpose other than to identify prospective properties consumers may be interested in purchasing.Display of MLS data is usually deemed reliable but is NOT guaranteed accurate.
Datafeed Last updated on November 6, 2025 @ 12:00 am
©2006-2025 brokerIDXsites.com - https://brokerIDXsites.com
Sign Up Now for Free!X
Call Direct: Brokerage Office: Mobile: 352.585.0041
Registration Benefits:
- New Listings & Price Reduction Updates sent directly to your email
- Create Your Own Property Search saved for your return visit.
- "Like" Listings and Create a Favorites List
* NOTICE: By creating your free profile, you authorize us to send you periodic emails about new listings that match your saved searches and related real estate information.If you provide your telephone number, you are giving us permission to call you in response to this request, even if this phone number is in the State and/or National Do Not Call Registry.
Already have an account? Login to your account.

