
- Lori Ann Bugliaro P.A., REALTOR ®
- Tropic Shores Realty
- Helping My Clients Make the Right Move!
- Mobile: 352.585.0041
- Fax: 888.519.7102
- 352.585.0041
- loribugliaro.realtor@gmail.com
Contact Lori Ann Bugliaro P.A.
Schedule A Showing
Request more information
- Home
- Property Search
- Search results
- 1221 Bramley Lane, DELAND, FL 32720
Property Photos
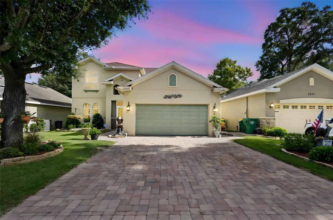

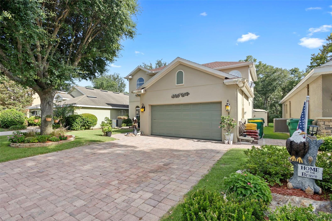
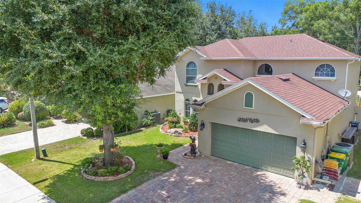
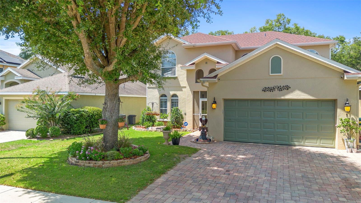
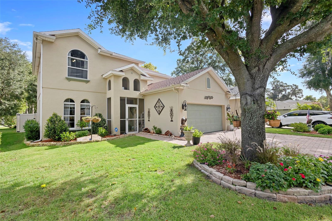
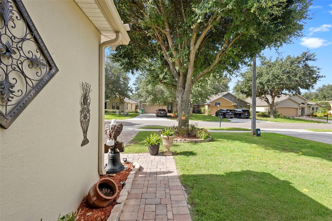
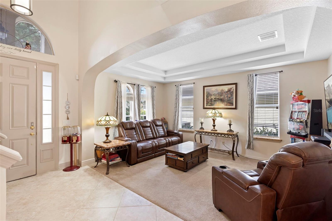
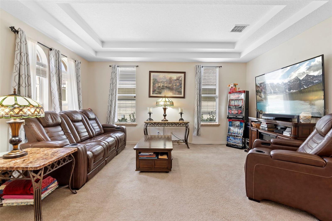
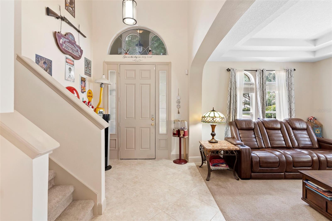
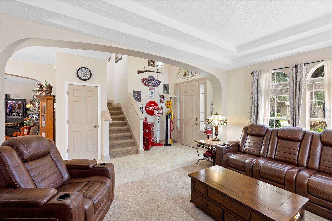
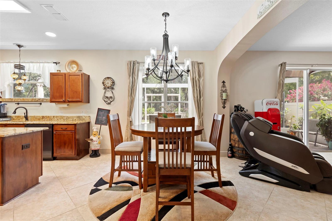
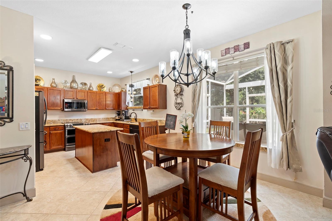
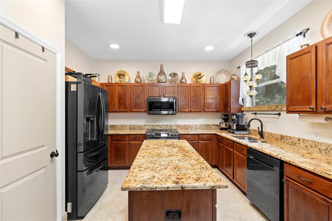
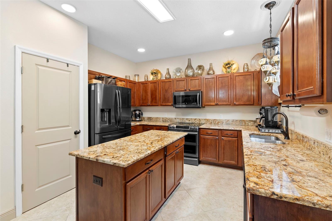
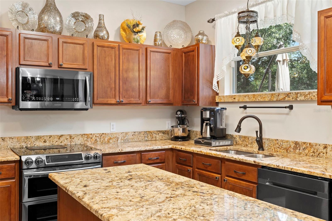
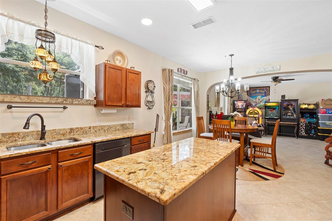
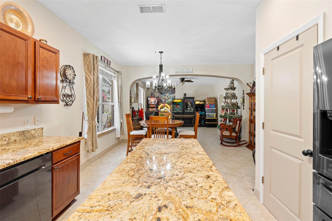
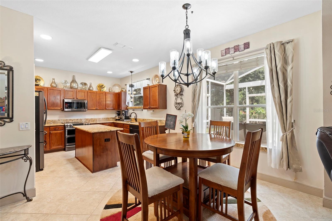
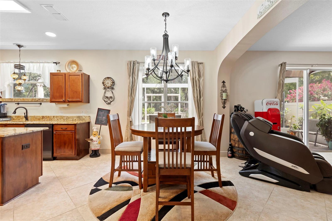
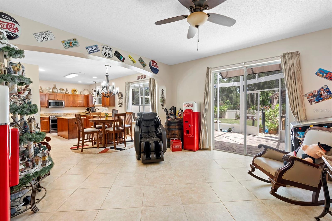
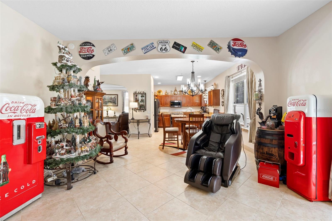
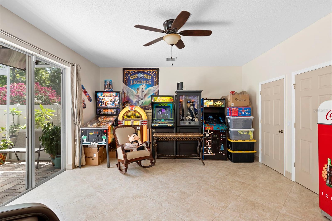
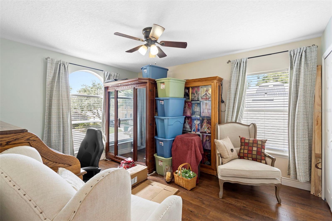
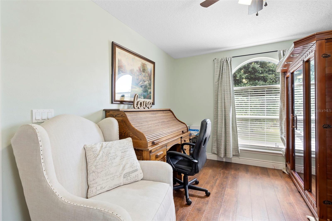
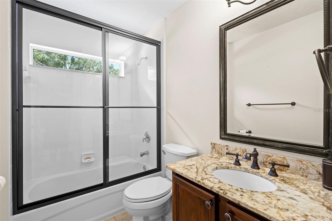
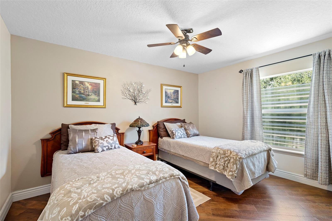
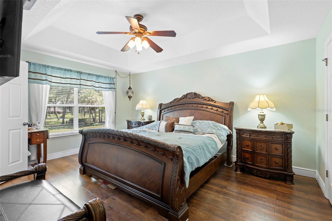
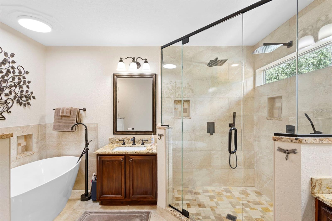
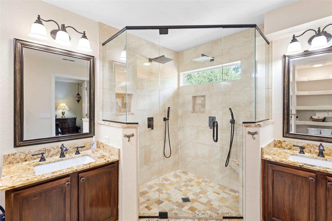
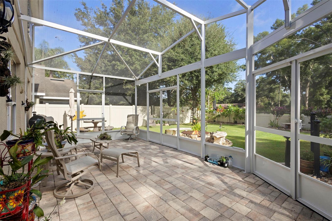
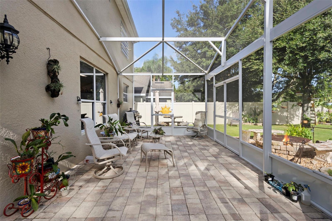
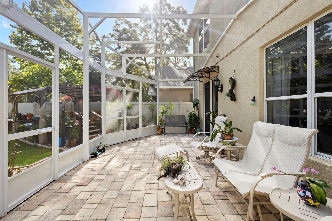
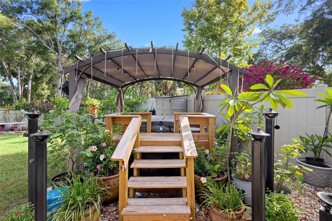
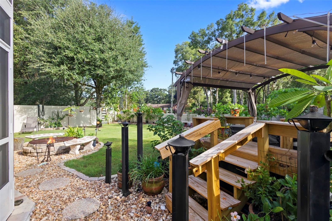
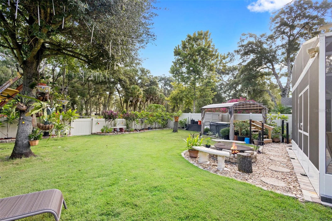
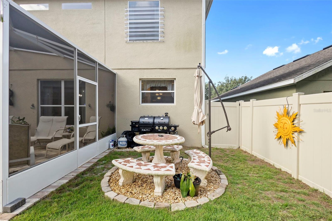
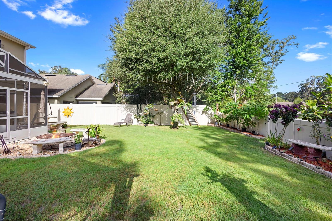
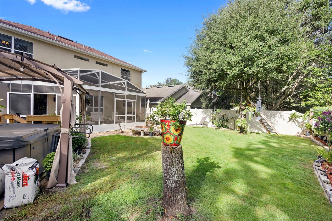
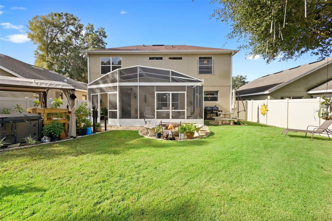
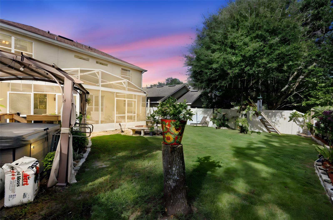
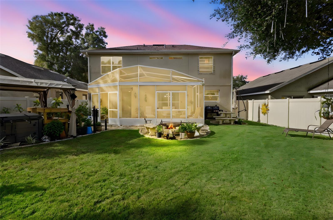
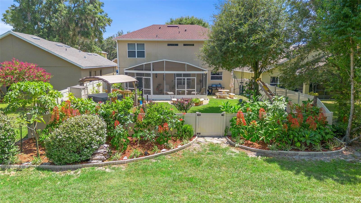
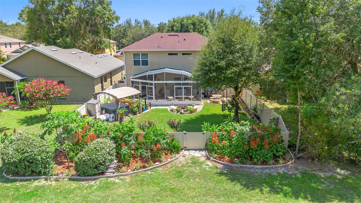
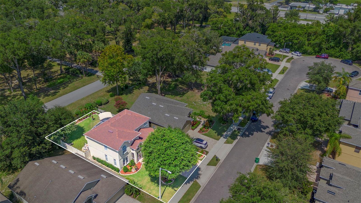
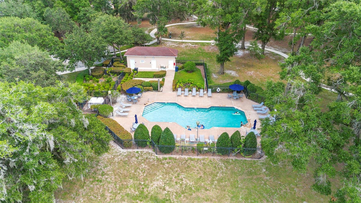
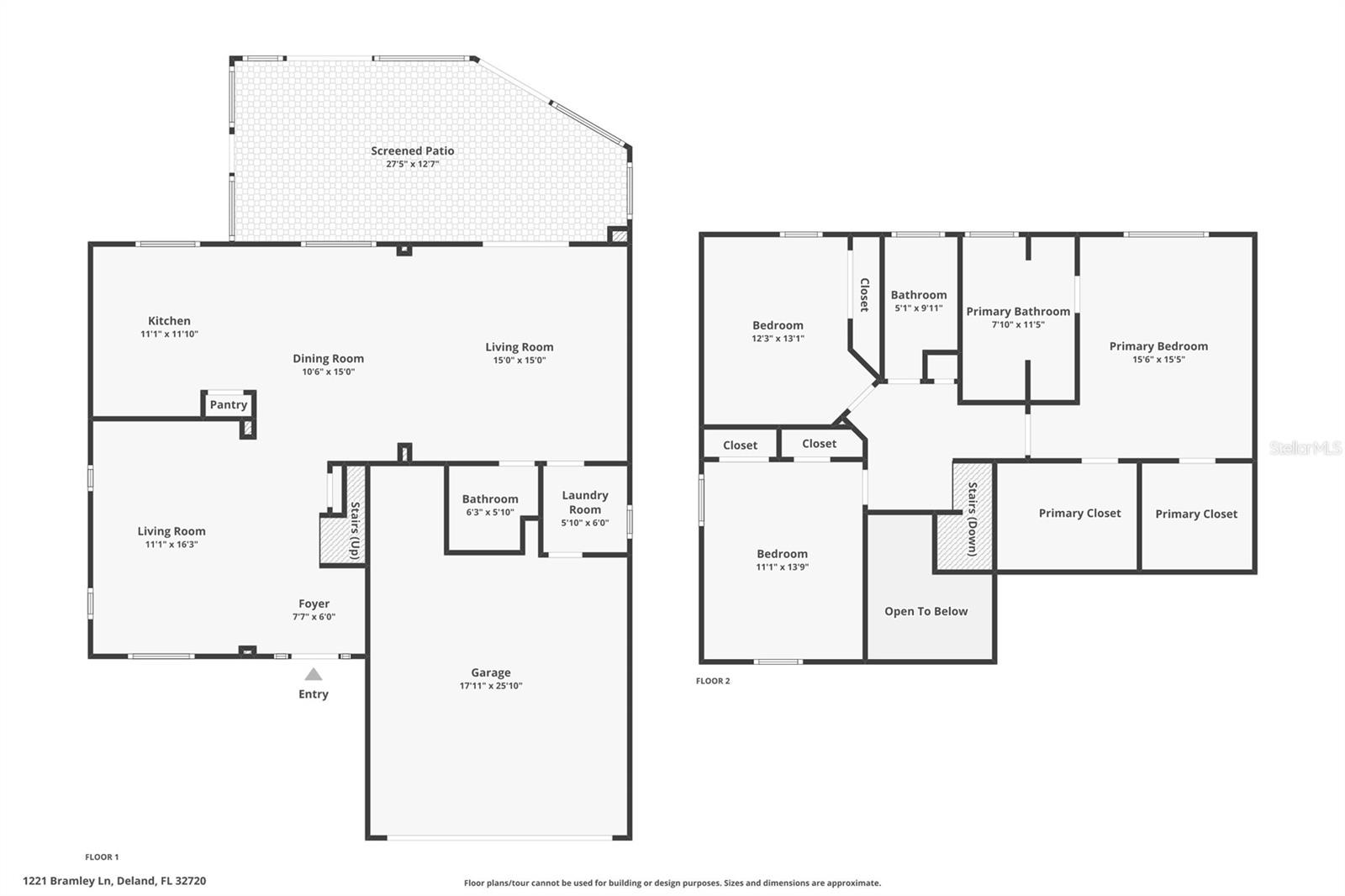
- MLS#: O6328994 ( Residential )
- Street Address: 1221 Bramley Lane
- Viewed: 11
- Price: $419,900
- Price sqft: $165
- Waterfront: No
- Year Built: 2007
- Bldg sqft: 2544
- Bedrooms: 3
- Total Baths: 3
- Full Baths: 2
- 1/2 Baths: 1
- Days On Market: 17
- Additional Information
- Geolocation: 29.0567 / -81.3273
- County: VOLUSIA
- City: DELAND
- Zipcode: 32720
- Subdivision: Glenwood Spgs Ph 01
- Elementary School: Citrus Grove
- Middle School: Southwestern
- High School: Deland

- DMCA Notice
-
DescriptionCharming 3 Bedroom, 2.5 Bathroom Home in Prime Location Near Downtown DeLand & Stetson University. Welcome to this beautifully updated home, built in 2007, nestled in a quiet yet highly convenient neighborhood. Located just minutes from Downtown DeLand and Stetson University, this meticulously maintained property offers the perfect balance of peaceful living and easy access to local amenities. Boasting 3 spacious bedrooms and 2.5 bathrooms, this home features a wealth of recent upgrades that add both style and functionality. The widened driveway and enclosed front porch with screens provide excellent curb appeal, while the extended back patio with pavers and a screened area creates a serene outdoor retreat. Inside, you'll find a bright, open floor plan with fresh paint throughout the lower level. The fully renovated master bathroom, located upstairs, is a true highlight. Featuring dual sinks, a garden tub, custom built shelves, and a spacious walk in shower, it offers the perfect retreat. The master suite also boasts his and hers closets, providing ample storage space and convenience. The newly updated half bathroom downstairs adds further value to this already fantastic home. All bedrooms have been upgraded with new laminate flooring, and the guest bathroom has a brand new shower door and all new toilets. The kitchen is a chef's dream with stunning granite countertops and ample cabinetry, while newer systems, including the 2021 roof, 2021 AC unit, and 2023 water heater, provides a peace of mind for years to come. The home is equipped with hurricane panels for all windows, adding an extra layer of protection. For added privacy, the property features a vinyl fence (installed in 2019), and the transferable termite bond ensures ongoing protection. This home is truly move in ready and has been lovingly cared for by its current owners. Dont miss your chance to own this gorgeous home in one of DeLands most sought after locations. Schedule your tour today!
Property Location and Similar Properties
All
Similar
Features
Appliances
- Dishwasher
- Microwave
- Range
- Refrigerator
Association Amenities
- Park
- Playground
- Pool
Home Owners Association Fee
- 61.66
Home Owners Association Fee Includes
- Maintenance Grounds
Association Name
- Megan Snively
Association Phone
- 8772216919
Carport Spaces
- 0.00
Close Date
- 0000-00-00
Cooling
- Central Air
- Attic Fan
Country
- US
Covered Spaces
- 0.00
Exterior Features
- Garden
- Hurricane Shutters
- Sidewalk
Fencing
- Vinyl
Flooring
- Carpet
- Laminate
- Tile
Furnished
- Unfurnished
Garage Spaces
- 2.00
Heating
- Central
- Electric
High School
- Deland High
Insurance Expense
- 0.00
Interior Features
- High Ceilings
- Open Floorplan
- PrimaryBedroom Upstairs
- Walk-In Closet(s)
- Window Treatments
Legal Description
- LOT 41 GLENWOOD SPRINGS PHASE 1 MB 52 PGS 104-110 INC PER OR 5994 PG 2892 PER OR 6139 PG 2277 PER OR 6532 PG 3687 PER OR 7108 PG 3558 PER OR 7199 PG 2286 PER OR 7433 PGS 0466-0467
Levels
- Two
Living Area
- 2059.00
Lot Features
- Landscaped
- Level
- Sidewalk
Middle School
- Southwestern Middle
Area Major
- 32720 - Deland
Net Operating Income
- 0.00
Occupant Type
- Owner
Open Parking Spaces
- 0.00
Other Expense
- 0.00
Other Structures
- Shed(s)
Parcel Number
- 06-17-30-05-00-0410
Pets Allowed
- Cats OK
- Dogs OK
Possession
- Close Of Escrow
Property Condition
- Completed
Property Type
- Residential
Roof
- Shingle
School Elementary
- Citrus Grove Elementary
Sewer
- Public Sewer
Style
- Traditional
Tax Year
- 2024
Township
- 17
Utilities
- BB/HS Internet Available
- Sewer Available
- Sewer Connected
- Water Available
- Water Connected
View
- Garden
- Trees/Woods
Views
- 11
Virtual Tour Url
- https://www.propertypanorama.com/instaview/stellar/O6328994
Water Source
- Public
Year Built
- 2007
Zoning Code
- RESI
Disclaimer: All information provided is deemed to be reliable but not guaranteed.
Listing Data ©2025 Greater Fort Lauderdale REALTORS®
Listings provided courtesy of The Hernando County Association of Realtors MLS.
Listing Data ©2025 REALTOR® Association of Citrus County
Listing Data ©2025 Royal Palm Coast Realtor® Association
The information provided by this website is for the personal, non-commercial use of consumers and may not be used for any purpose other than to identify prospective properties consumers may be interested in purchasing.Display of MLS data is usually deemed reliable but is NOT guaranteed accurate.
Datafeed Last updated on August 14, 2025 @ 12:00 am
©2006-2025 brokerIDXsites.com - https://brokerIDXsites.com
Sign Up Now for Free!X
Call Direct: Brokerage Office: Mobile: 352.585.0041
Registration Benefits:
- New Listings & Price Reduction Updates sent directly to your email
- Create Your Own Property Search saved for your return visit.
- "Like" Listings and Create a Favorites List
* NOTICE: By creating your free profile, you authorize us to send you periodic emails about new listings that match your saved searches and related real estate information.If you provide your telephone number, you are giving us permission to call you in response to this request, even if this phone number is in the State and/or National Do Not Call Registry.
Already have an account? Login to your account.

