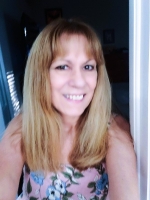
- Lori Ann Bugliaro P.A., REALTOR ®
- Tropic Shores Realty
- Helping My Clients Make the Right Move!
- Mobile: 352.585.0041
- Fax: 888.519.7102
- 352.585.0041
- loribugliaro.realtor@gmail.com
Contact Lori Ann Bugliaro P.A.
Schedule A Showing
Request more information
- Home
- Property Search
- Search results
- 13916 Bramble Bush Court, ORLANDO, FL 32832
Property Photos
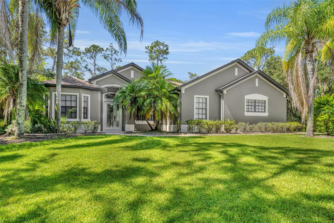

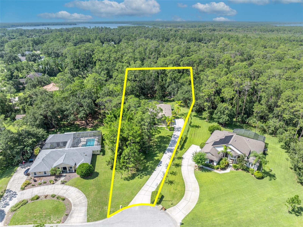
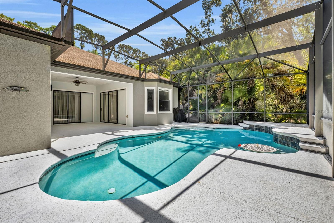
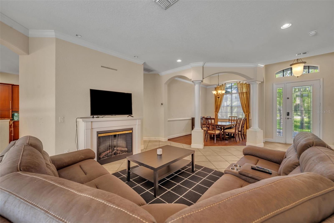
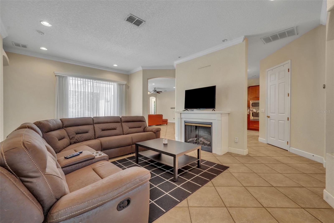
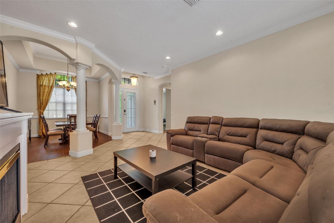
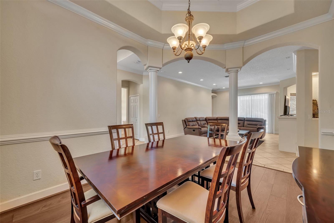
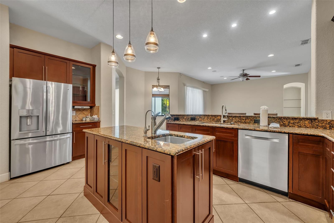
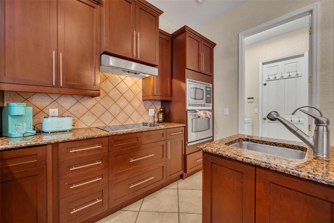
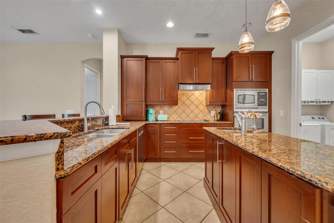
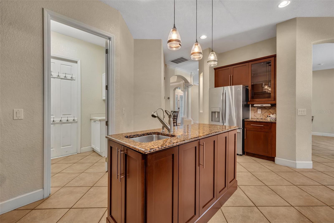
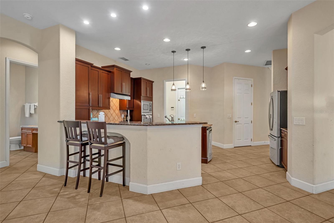
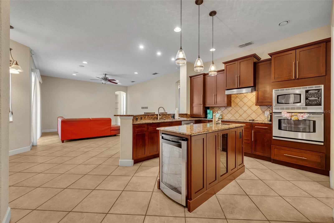
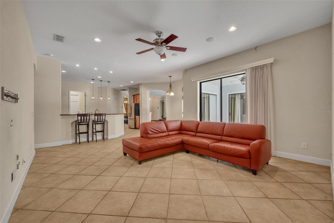
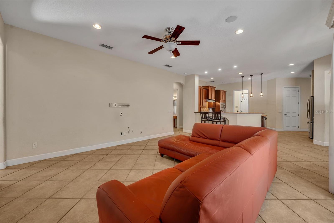
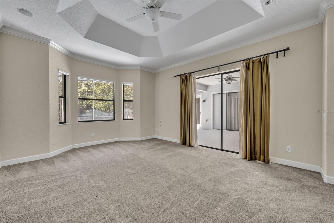
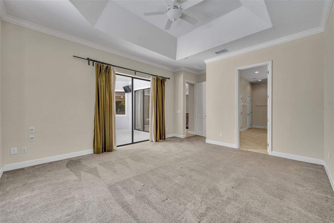
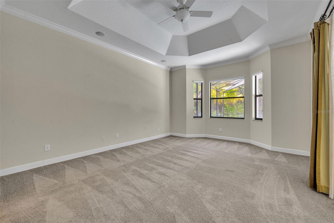
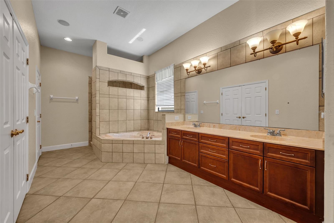
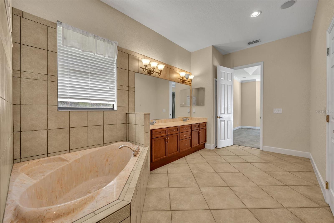
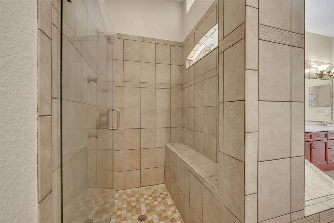
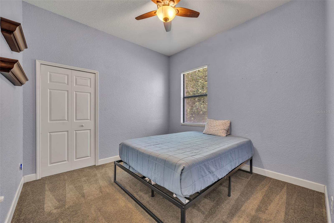
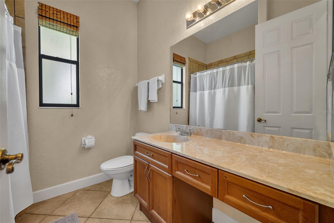
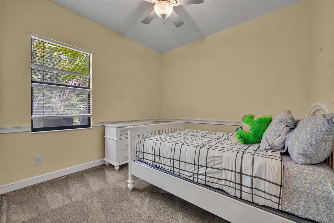
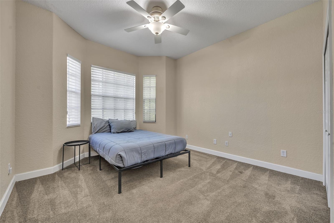
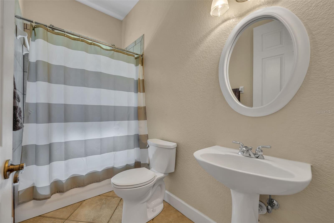
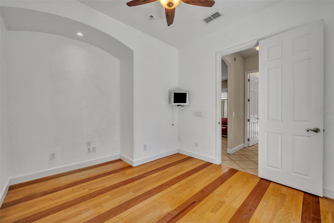
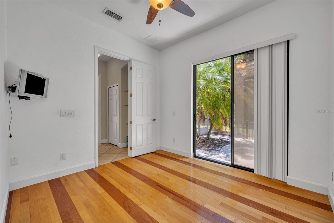
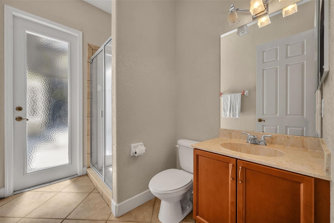
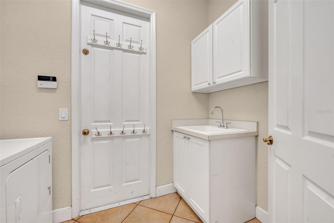
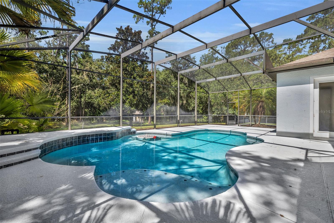
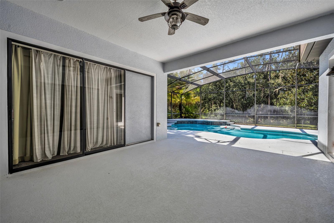
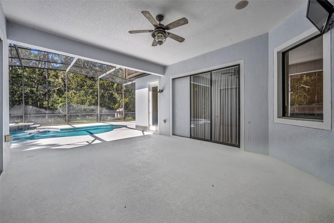
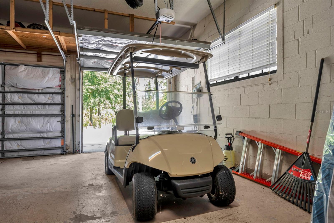
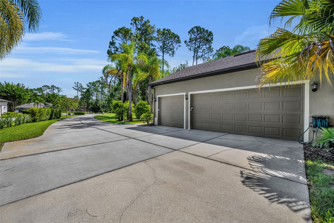
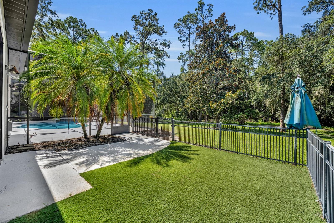
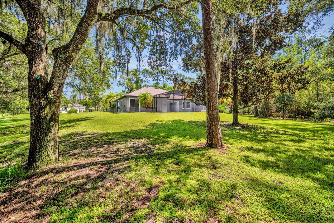
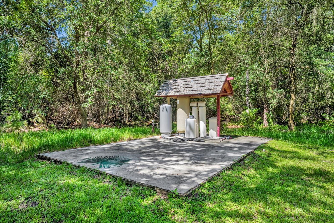
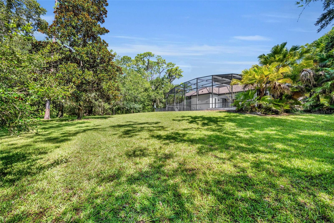
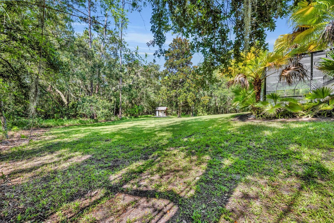
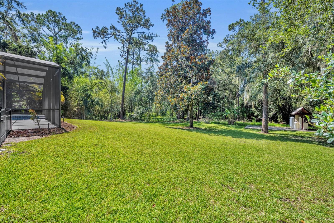
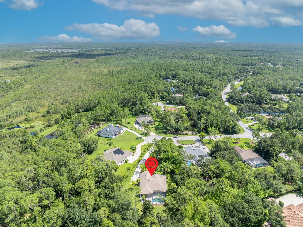
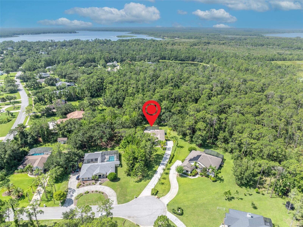
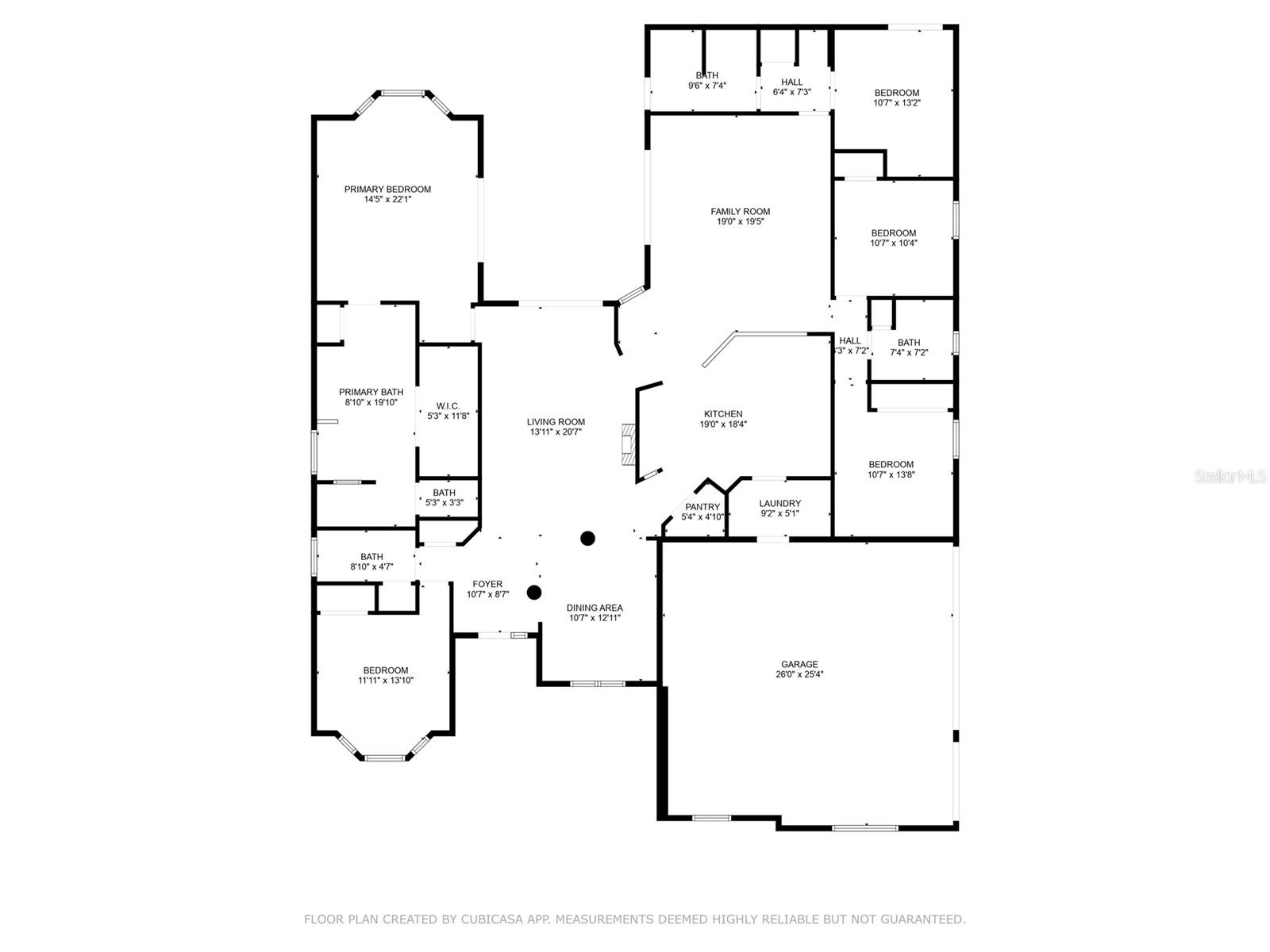
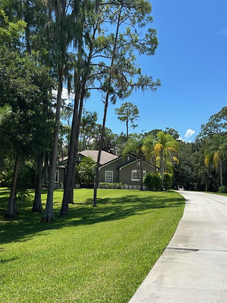
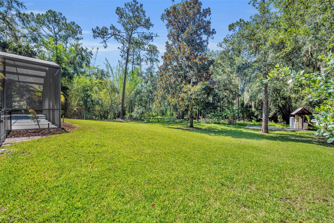
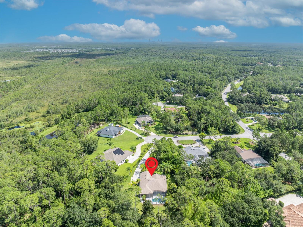
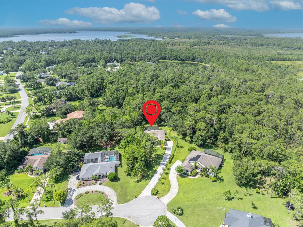
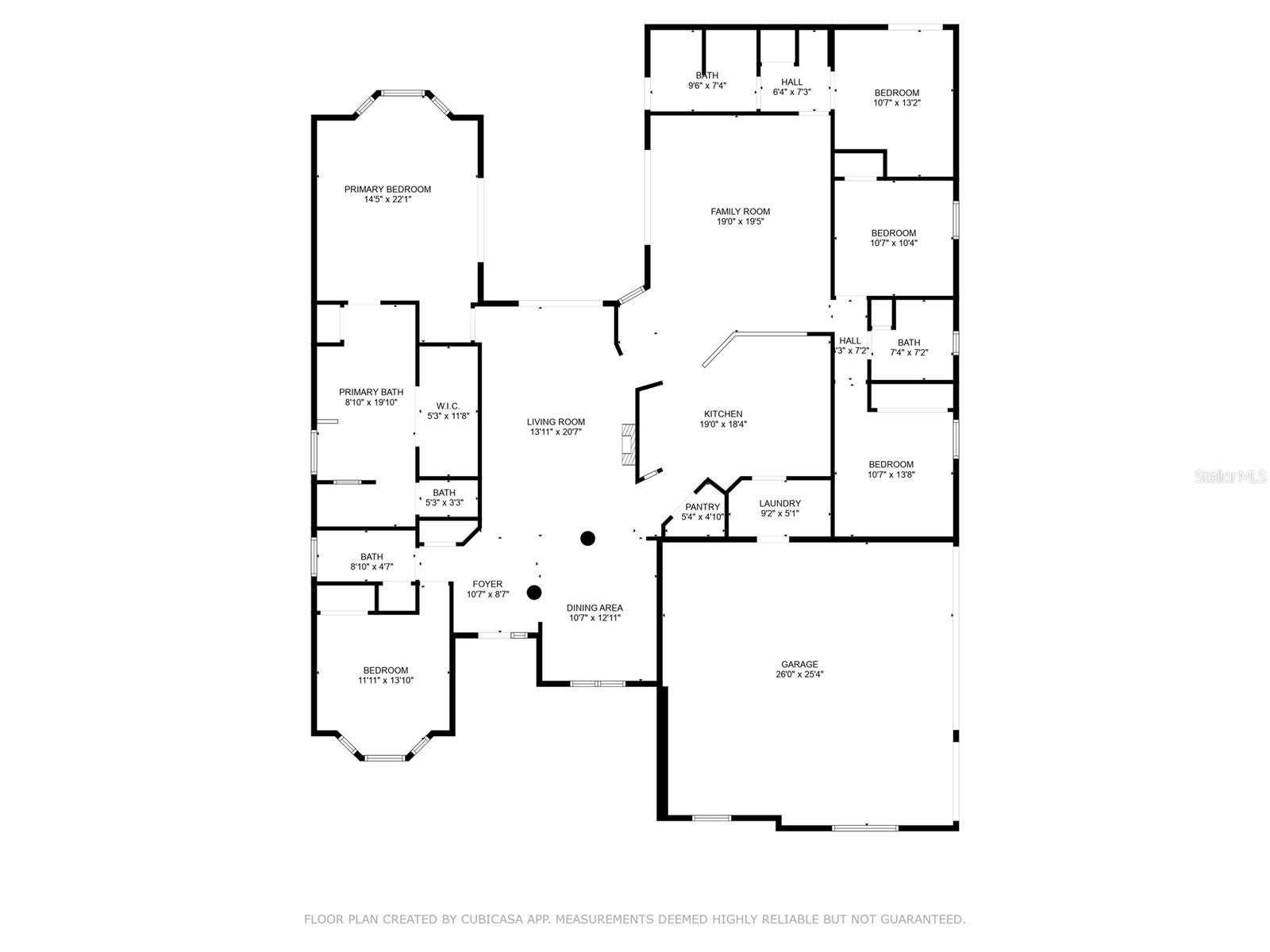
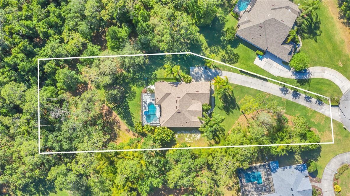
- MLS#: O6329446 ( Residential )
- Street Address: 13916 Bramble Bush Court
- Viewed: 69
- Price: $846,000
- Price sqft: $230
- Waterfront: No
- Year Built: 2004
- Bldg sqft: 3671
- Bedrooms: 5
- Total Baths: 4
- Full Baths: 4
- Garage / Parking Spaces: 3
- Days On Market: 46
- Additional Information
- Geolocation: 28.397 / -81.1839
- County: ORANGE
- City: ORLANDO
- Zipcode: 32832
- Subdivision: Live Oak Estates
- Elementary School: Moss Park
- Middle School: Innovation
- High School: Lake Nona
- Provided by: COLDWELL BANKER RESIDENTIAL RE
- Contact: Shirley Jones
- 407-647-1211

- DMCA Notice
-
DescriptionRare Find in Live Oak Estates! This stunning executive home is tucked away on a 1.07 acre cul de sac lot, surrounded by lush landscaping and majestic trees that create an incredibly private and peaceful setting. The backyard borders a wooded conservation area, where youll often spot deer, owls, hawks, wild turkeys, and sandhill cranes right from your porch. Inside, the home offers 4 spacious bedrooms, 4 full baths, and a dedicated office with its own private entranceperfect for working from home or running a business. (Please note that home is listed as 5 bedrooms due to office could be used as a bedroom). The oversized three car garage provides plenty of room for vehicles, a home gym, or a workshop. The open floor plan is filled with natural light thanks to 10 foot ceilings and expansive rear facing glass sliders that seamlessly connect the indoors with the outdoors. Just past the cozy living room with fireplace, youll find direct access to the screened lanai, luxurious master retreat, and the gourmet kitchen, breakfast nook, and family roomall featuring pocketing sliding doors that open to the resort style pool area. The screened pool and lanai are an entertainers dream, complete with a swim up bar, spacious deck, and even an outdoor hot/cold shower. The chefs kitchen includes stone countertops, 42 wood cabinetry, built in oven and microwave, cooktop vented to the exterior, island with prep sink and second disposal, a breakfast bar, wine fridge, and a roomy closet pantry. Recent improves included: Roof replaced 2020, A/C 2024, Pool pump 2023, Salt cell 2025 and new water treatment system and slab poured 2021 This home is move in ready and ideally located with quick access to the 417, 528, and Orlando International Airport, plus just minutes from Lake Nonas Medical City and its top rated schools. Youre also only 25 minutes from Downtown Orlando and 35 minutes to beaches and Disney attractions. If privacy, nature, and luxury living are what youre looking forthis home checks every box.
Property Location and Similar Properties
All
Similar
Features
Appliances
- Built-In Oven
- Convection Oven
- Cooktop
- Dishwasher
- Disposal
- Dryer
- Electric Water Heater
- Refrigerator
- Washer
- Wine Refrigerator
Home Owners Association Fee
- 425.00
Home Owners Association Fee Includes
- Maintenance Grounds
- Recreational Facilities
Association Name
- Live Oak Estates Association/J. Krisanda
Association Phone
- 407-6472622
Carport Spaces
- 0.00
Close Date
- 0000-00-00
Cooling
- Central Air
Country
- US
Covered Spaces
- 0.00
Exterior Features
- Lighting
- Outdoor Shower
- Rain Gutters
- Sliding Doors
Flooring
- Carpet
- Tile
- Wood
Garage Spaces
- 3.00
Heating
- Central
High School
- Lake Nona High
Insurance Expense
- 0.00
Interior Features
- Ceiling Fans(s)
- Eat-in Kitchen
- High Ceilings
- Open Floorplan
- Split Bedroom
- Tray Ceiling(s)
- Walk-In Closet(s)
Legal Description
- LIVE OAK ESTATES PHASE 3 34/39 LOT 19
Levels
- One
Living Area
- 2809.00
Lot Features
- Cul-De-Sac
- Landscaped
- Oversized Lot
- Paved
Middle School
- Innovation Middle School
Area Major
- 32832 - Orlando/Moss Park/Lake Mary Jane
Net Operating Income
- 0.00
Occupant Type
- Vacant
Open Parking Spaces
- 0.00
Other Expense
- 0.00
Parcel Number
- 14-24-31-5111-00-190
Parking Features
- Driveway
- Garage Faces Side
- Open
- Oversized
Pets Allowed
- Cats OK
- Dogs OK
Pool Features
- Gunite
- Heated
- In Ground
- Salt Water
- Screen Enclosure
Property Type
- Residential
Roof
- Shingle
School Elementary
- Moss Park Elementary
Sewer
- Septic Tank
Tax Year
- 2024
Township
- 24
Utilities
- Cable Available
- Electricity Available
- Fire Hydrant
- Sprinkler Well
- Underground Utilities
View
- Trees/Woods
Views
- 69
Virtual Tour Url
- https://www.propertypanorama.com/instaview/stellar/O6329446
Water Source
- Well
Year Built
- 2004
Zoning Code
- P-D
Disclaimer: All information provided is deemed to be reliable but not guaranteed.
Listing Data ©2025 Greater Fort Lauderdale REALTORS®
Listings provided courtesy of The Hernando County Association of Realtors MLS.
Listing Data ©2025 REALTOR® Association of Citrus County
Listing Data ©2025 Royal Palm Coast Realtor® Association
The information provided by this website is for the personal, non-commercial use of consumers and may not be used for any purpose other than to identify prospective properties consumers may be interested in purchasing.Display of MLS data is usually deemed reliable but is NOT guaranteed accurate.
Datafeed Last updated on September 7, 2025 @ 12:00 am
©2006-2025 brokerIDXsites.com - https://brokerIDXsites.com
Sign Up Now for Free!X
Call Direct: Brokerage Office: Mobile: 352.585.0041
Registration Benefits:
- New Listings & Price Reduction Updates sent directly to your email
- Create Your Own Property Search saved for your return visit.
- "Like" Listings and Create a Favorites List
* NOTICE: By creating your free profile, you authorize us to send you periodic emails about new listings that match your saved searches and related real estate information.If you provide your telephone number, you are giving us permission to call you in response to this request, even if this phone number is in the State and/or National Do Not Call Registry.
Already have an account? Login to your account.

