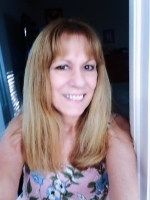
- Lori Ann Bugliaro P.A., REALTOR ®
- Tropic Shores Realty
- Helping My Clients Make the Right Move!
- Mobile: 352.585.0041
- Fax: 888.519.7102
- 352.585.0041
- loribugliaro.realtor@gmail.com
Contact Lori Ann Bugliaro P.A.
Schedule A Showing
Request more information
- Home
- Property Search
- Search results
- 12159 Shadowbrook Lane, ORLANDO, FL 32828
Property Photos
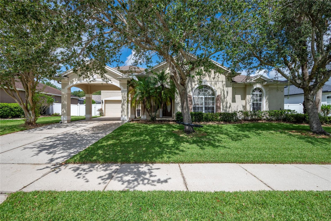

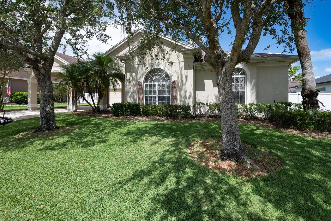
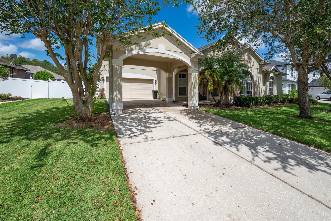
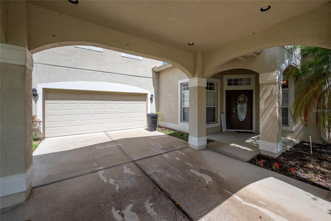
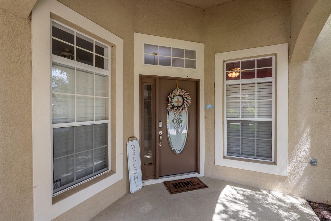
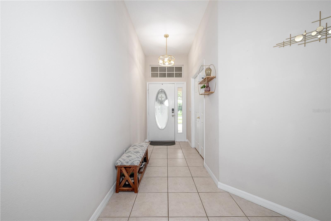
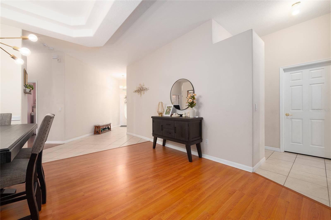
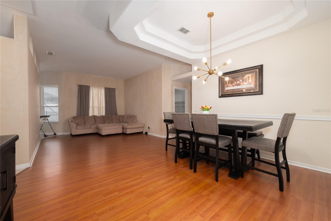
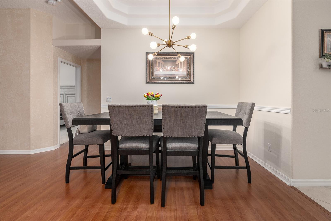
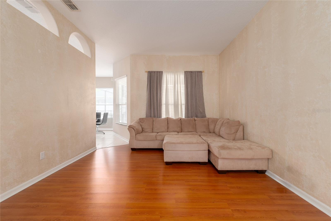
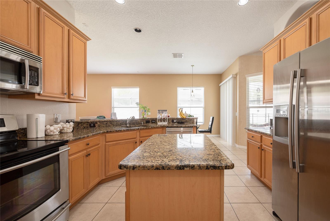
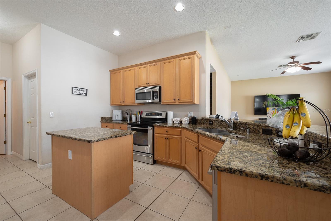
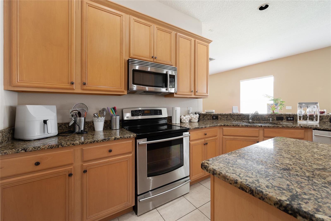
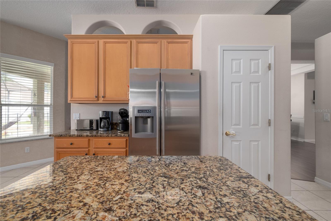
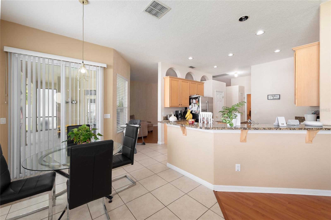
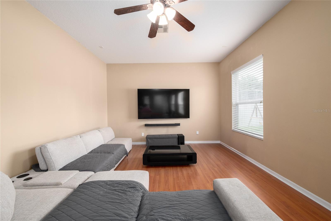
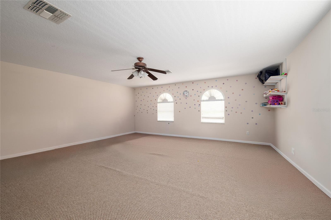
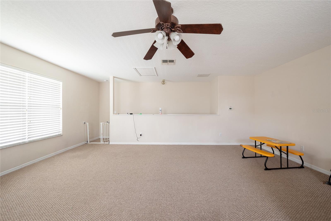
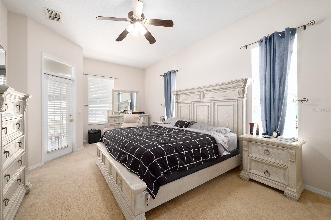
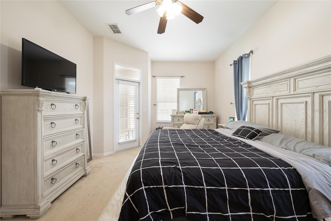
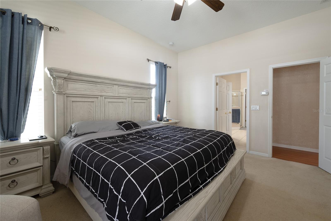
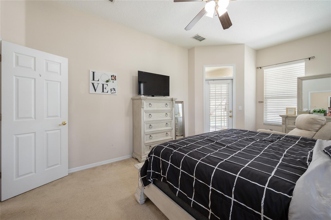
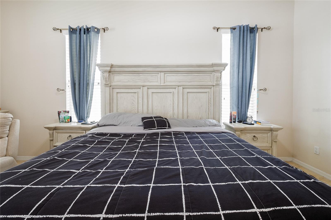
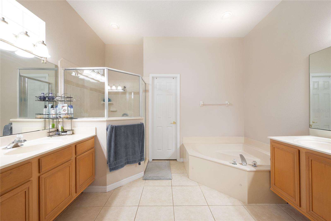
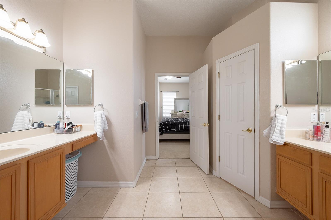
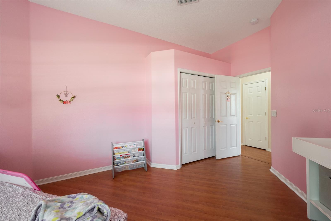
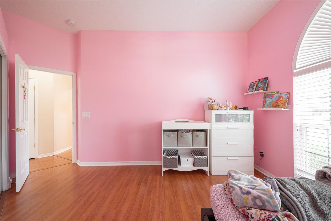
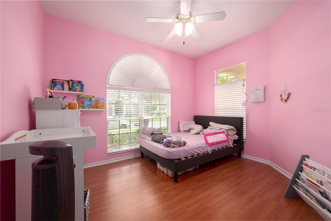
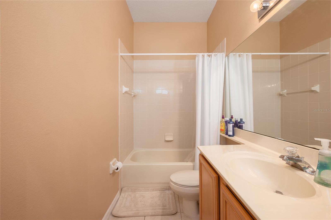
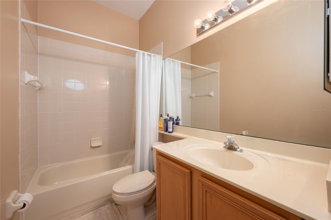
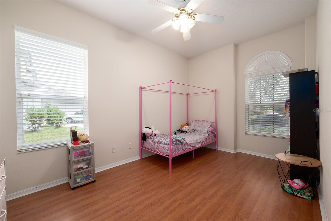
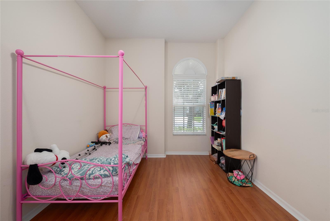
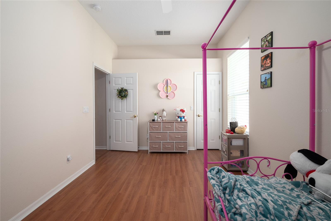
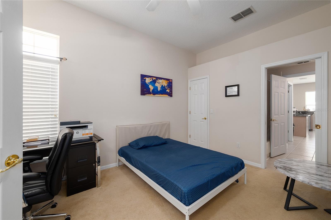
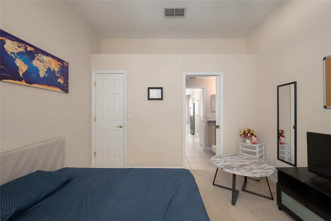
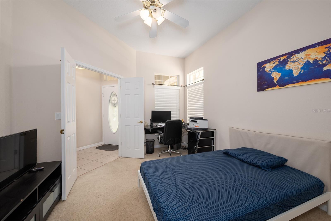
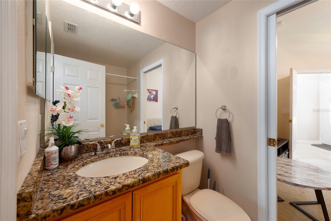
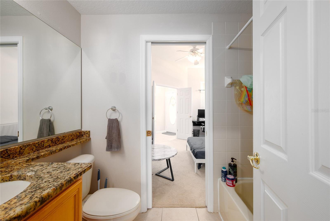
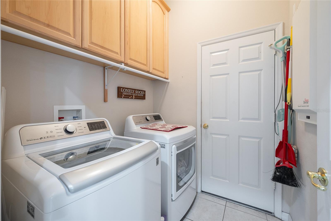
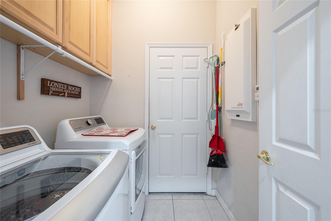
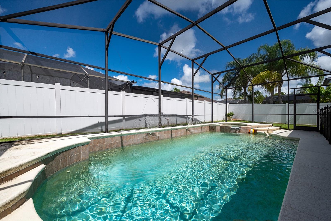
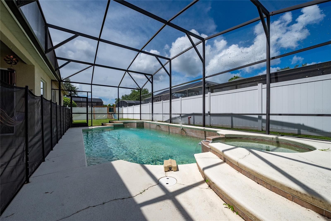
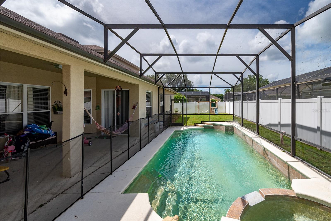
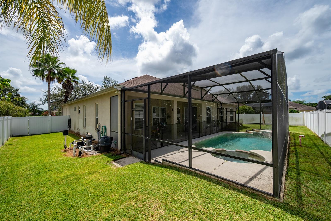
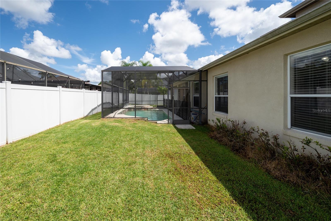
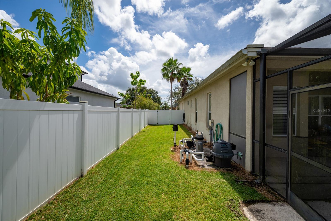
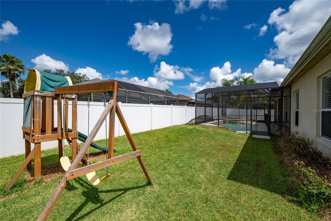
- MLS#: O6330523 ( Residential )
- Street Address: 12159 Shadowbrook Lane
- Viewed: 122
- Price: $620,000
- Price sqft: $160
- Waterfront: No
- Year Built: 2001
- Bldg sqft: 3879
- Bedrooms: 4
- Total Baths: 3
- Full Baths: 3
- Garage / Parking Spaces: 2
- Days On Market: 92
- Additional Information
- Geolocation: 28.5406 / -81.174
- County: ORANGE
- City: ORLANDO
- Zipcode: 32828
- Subdivision: Waterford Chase Village Tr F
- Elementary School: Camelot Elem
- Middle School: Discovery Middle
- High School: Timber Creek High
- Provided by: VENCORP REAL ESTATE
- Contact: Yuly Bonilla
- 407-745-9800

- DMCA Notice
-
DescriptionSpectacular and Huge Pool Home Located at GATED community of SABAL ISLES in Waterford Chase in East Orlando. This Beautiful Home Is Offering 4 Huge Bedrooms and 3 Large Bathrooms. Master Suite with private door to the lanai, walk in closet and private bath, walk in glass shower, tub and double vanity sinks. 4th BR has French Doors, could be Study/Office and Huge Upstairs Bonus Room! You'll love the comfort this home provides with high, vaulted ceilings, a formal Living and Dining area, as well as Featuring an OPEN CONCEPT Kitchen and Family Room combination. The beautiful kitchen features 42" cabinets, granite countertops, a center island and Breakfast Bar. Step through the sliding glass doors from the Kitchen to the covered Beautiful Pool & Spa screened in for extra comfort and Big Covered Lanai. The community has Basketball courts, Volleyball courts, Tennis courts & Playground. Top rated Schools. Conveniently & centrally located near Waterford Lakes Shopping/Dining, UCF, Lockheed, Siemens and Major Highways. Alert!!!Brand New ROOF (2025) Alert!!!...
Property Location and Similar Properties
All
Similar
Features
Appliances
- Range
- Refrigerator
Home Owners Association Fee
- 637.87
Association Name
- Waterford Chase Village Tr F
Association Phone
- 4077811275
Carport Spaces
- 0.00
Close Date
- 0000-00-00
Cooling
- Central Air
Country
- US
Covered Spaces
- 0.00
Exterior Features
- Other
Flooring
- Carpet
- Ceramic Tile
- Laminate
Garage Spaces
- 2.00
Heating
- Central
- Electric
High School
- Timber Creek High
Insurance Expense
- 0.00
Interior Features
- Ceiling Fans(s)
Legal Description
- WATERFORD CHASE VILLAGE TRACT F 43/149 LOT 62
Levels
- Two
Living Area
- 2910.00
Middle School
- Discovery Middle
Area Major
- 32828 - Orlando/Alafaya/Waterford Lakes
Net Operating Income
- 0.00
Occupant Type
- Owner
Open Parking Spaces
- 0.00
Other Expense
- 0.00
Parcel Number
- 25-22-31-9002-00-620
Pets Allowed
- Cats OK
- Dogs OK
Pool Features
- In Ground
Possession
- Close Of Escrow
Property Condition
- Completed
Property Type
- Residential
Roof
- Shingle
School Elementary
- Camelot Elem
Sewer
- Public Sewer
Tax Year
- 2024
Township
- 22
Utilities
- Cable Available
- Electricity Available
- Sewer Connected
- Water Available
Views
- 122
Virtual Tour Url
- https://www.propertypanorama.com/instaview/stellar/O6330523
Water Source
- Public
Year Built
- 2001
Zoning Code
- P-D
Disclaimer: All information provided is deemed to be reliable but not guaranteed.
Listing Data ©2025 Greater Fort Lauderdale REALTORS®
Listings provided courtesy of The Hernando County Association of Realtors MLS.
Listing Data ©2025 REALTOR® Association of Citrus County
Listing Data ©2025 Royal Palm Coast Realtor® Association
The information provided by this website is for the personal, non-commercial use of consumers and may not be used for any purpose other than to identify prospective properties consumers may be interested in purchasing.Display of MLS data is usually deemed reliable but is NOT guaranteed accurate.
Datafeed Last updated on November 6, 2025 @ 12:00 am
©2006-2025 brokerIDXsites.com - https://brokerIDXsites.com
Sign Up Now for Free!X
Call Direct: Brokerage Office: Mobile: 352.585.0041
Registration Benefits:
- New Listings & Price Reduction Updates sent directly to your email
- Create Your Own Property Search saved for your return visit.
- "Like" Listings and Create a Favorites List
* NOTICE: By creating your free profile, you authorize us to send you periodic emails about new listings that match your saved searches and related real estate information.If you provide your telephone number, you are giving us permission to call you in response to this request, even if this phone number is in the State and/or National Do Not Call Registry.
Already have an account? Login to your account.

