
- Lori Ann Bugliaro P.A., REALTOR ®
- Tropic Shores Realty
- Helping My Clients Make the Right Move!
- Mobile: 352.585.0041
- Fax: 888.519.7102
- 352.585.0041
- loribugliaro.realtor@gmail.com
Contact Lori Ann Bugliaro P.A.
Schedule A Showing
Request more information
- Home
- Property Search
- Search results
- 413 Springview Drive, SANFORD, FL 32773
Property Photos
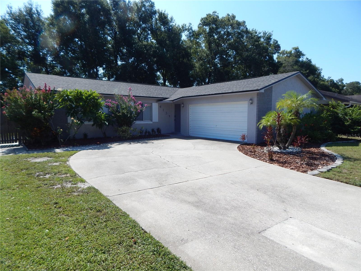

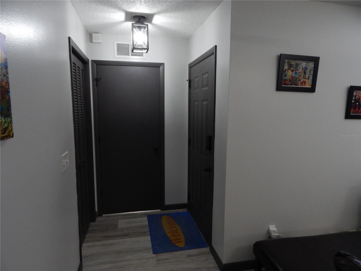
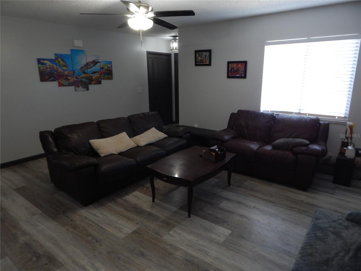
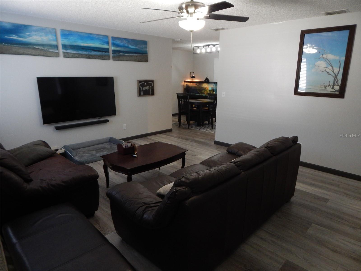
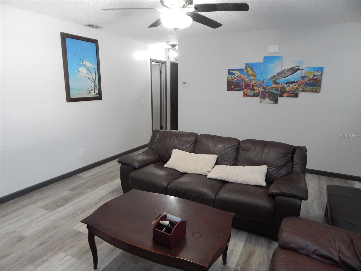
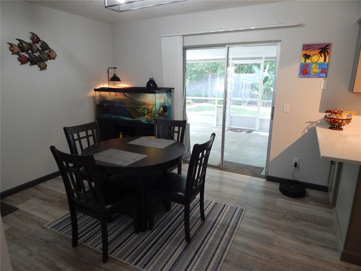
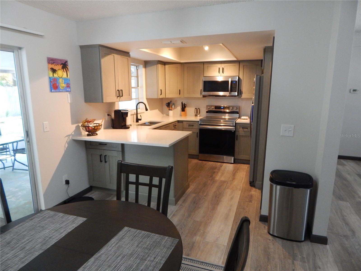
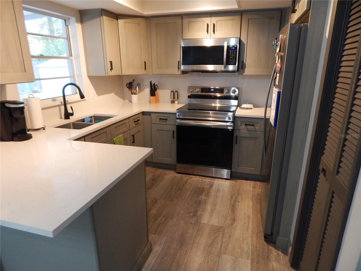
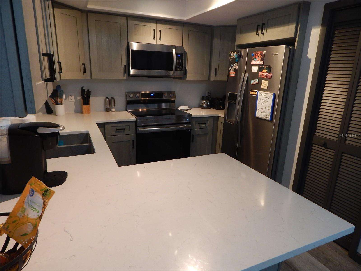
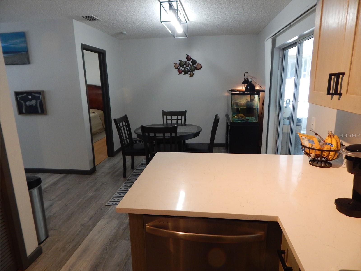
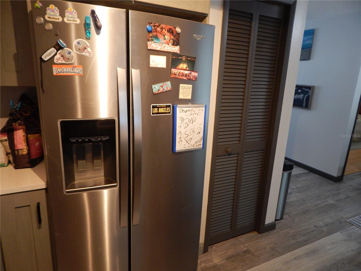
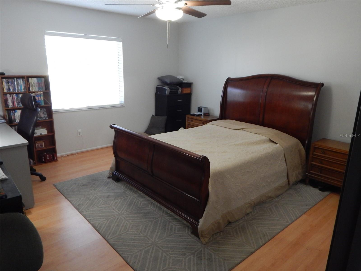
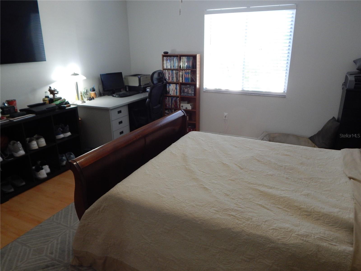
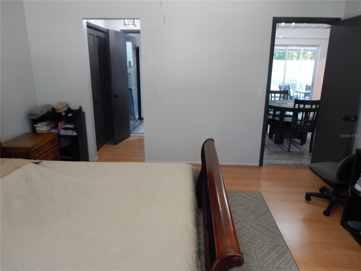
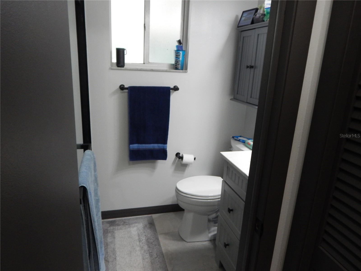
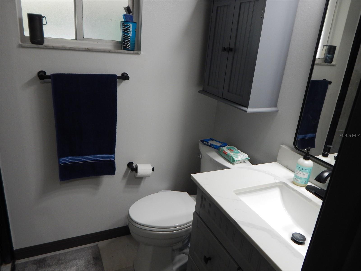
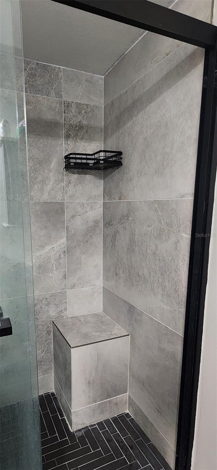
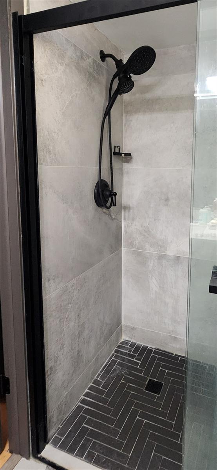
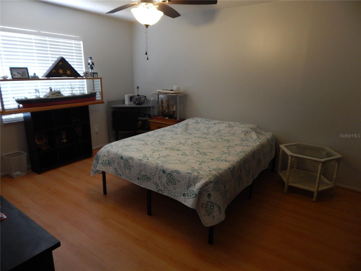
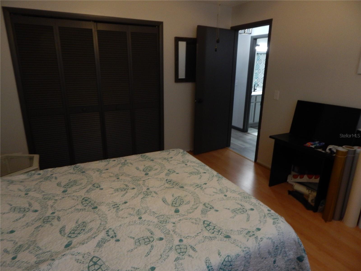
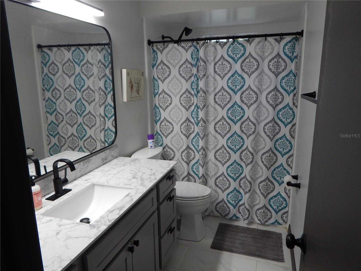
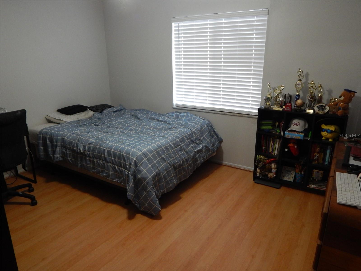
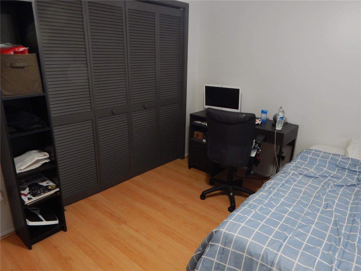
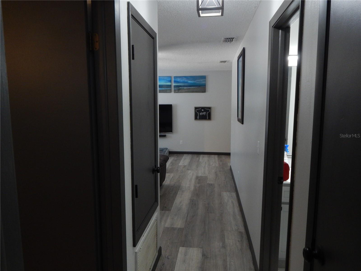
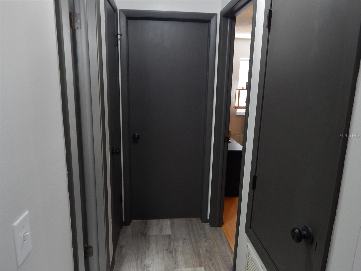
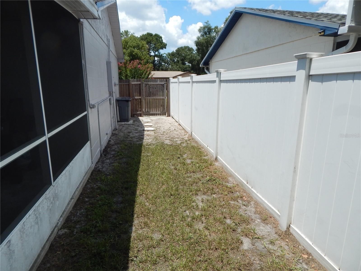
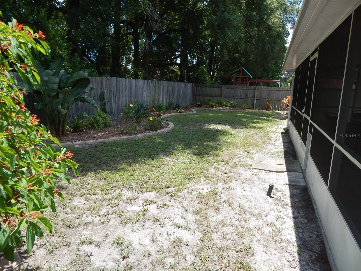
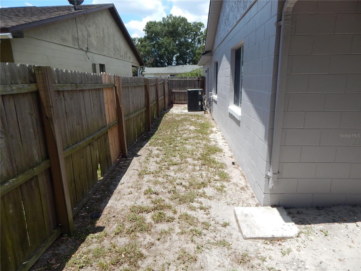
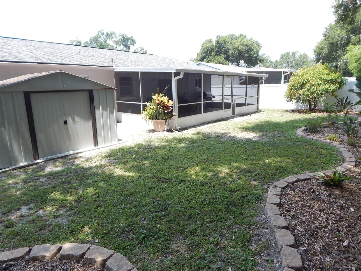
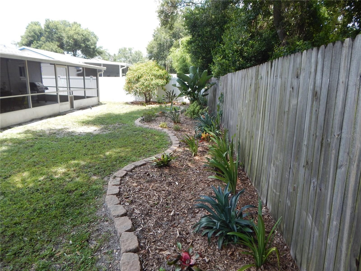
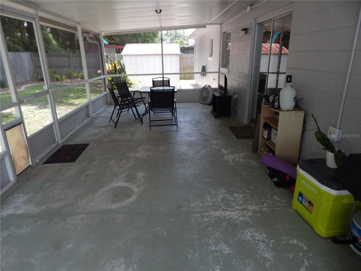
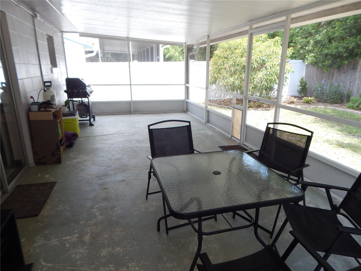
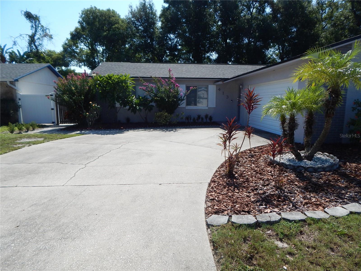
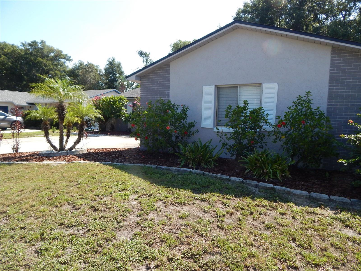
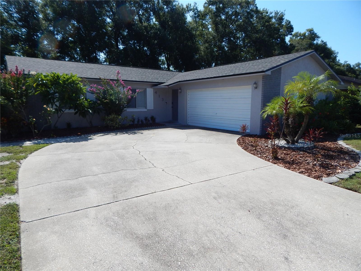
- MLS#: O6330975 ( Residential )
- Street Address: 413 Springview Drive
- Viewed: 19
- Price: $370,000
- Price sqft: $200
- Waterfront: No
- Year Built: 1984
- Bldg sqft: 1852
- Bedrooms: 3
- Total Baths: 2
- Full Baths: 2
- Garage / Parking Spaces: 2
- Days On Market: 26
- Additional Information
- Geolocation: 28.762 / -81.3059
- County: SEMINOLE
- City: SANFORD
- Zipcode: 32773
- Subdivision: Groveview Village 1st Add Rep
- Provided by: KELLER WILLIAMS REALTY AT THE PARKS
- Contact: Tom Phillips
- 407-629-4420

- DMCA Notice
-
DescriptionBEST VALUE IN THE AREA!!! Sanford home in the Lake Mary School District. No HOA with a beautiful community park that includes Pickleball, a shaded walking trail, picnic gazebos and a new playground. The house is located in the back of the neighborhood on a quiet street with a tree line that provides privacy from backyard neighbors. This 3 bedroom, 2 bathroom home has been completely renovated from top to bottom. Everything from the electrical outlets to the ceiling fans have been replaced in the last 5 years. New roof 2021, new A/C 2022, and all new plumbing w/ water heater 2024. Both bathrooms and the kitchen were redone in 2024 including all new stainless steel appliances and quartz countertops in the kitchen. Also new Luxury Vinyl Flooring in 2024 throughout all common areas. Floorplan is split and bedrooms are large. The backyard features an expansive covered patio with all new screens and built in pet door. New exterior paint and mature landscaping provide attractive curb appeal with lots of potential in the fully fenced backyard. Finally the oversized 2 car garage that includes the laundry room (new washer in 2024) has air conditioning and added insulation. Other features include, keyless entry, wifi controlled a/c & oven, and Ring doorbell for security. Don't miss this move in ready gem with all the major updates already done for you. Schedule your tour today. All dimensions are approximate. Audio and Video Surveillance on the Premise.
Property Location and Similar Properties
All
Similar
Features
Appliances
- Dishwasher
- Disposal
- Dryer
- Electric Water Heater
- Microwave
- Range
- Refrigerator
- Washer
Home Owners Association Fee
- 0.00
Carport Spaces
- 0.00
Close Date
- 0000-00-00
Cooling
- Central Air
Country
- US
Covered Spaces
- 0.00
Exterior Features
- Private Mailbox
- Rain Gutters
- Sidewalk
- Sliding Doors
- Sprinkler Metered
Fencing
- Vinyl
- Wood
Flooring
- Laminate
- Vinyl
Furnished
- Unfurnished
Garage Spaces
- 2.00
Heating
- Central
- Electric
- Heat Pump
Insurance Expense
- 0.00
Interior Features
- Ceiling Fans(s)
- Eat-in Kitchen
- Kitchen/Family Room Combo
- Living Room/Dining Room Combo
- Primary Bedroom Main Floor
- Solid Surface Counters
- Solid Wood Cabinets
- Split Bedroom
- Stone Counters
- Thermostat
- Window Treatments
Legal Description
- LOT 2 GROVEVIEW VILLAGE 1ST ADD REPLAT PB 26 PGS 4 TO 6
Levels
- One
Living Area
- 1343.00
Lot Features
- City Limits
- Landscaped
- Near Public Transit
- Sidewalk
- Paved
Area Major
- 32773 - Sanford
Net Operating Income
- 0.00
Occupant Type
- Owner
Open Parking Spaces
- 0.00
Other Expense
- 0.00
Other Structures
- Shed(s)
Parcel Number
- 10-20-30-505-0000-0020
Parking Features
- Driveway
- Garage Door Opener
- Garage Faces Side
- On Street
Possession
- Close Of Escrow
Property Condition
- Completed
Property Type
- Residential
Roof
- Shingle
Sewer
- Public Sewer
Style
- Contemporary
Tax Year
- 2024
Township
- 20
Utilities
- BB/HS Internet Available
- Cable Available
- Cable Connected
- Electricity Available
- Electricity Connected
- Phone Available
- Public
- Sewer Available
- Sewer Connected
- Sprinkler Meter
- Sprinkler Recycled
- Underground Utilities
- Water Connected
View
- Trees/Woods
Views
- 19
Virtual Tour Url
- https://www.propertypanorama.com/instaview/stellar/O6330975
Water Source
- Public
Year Built
- 1984
Zoning Code
- SR1
Disclaimer: All information provided is deemed to be reliable but not guaranteed.
Listing Data ©2025 Greater Fort Lauderdale REALTORS®
Listings provided courtesy of The Hernando County Association of Realtors MLS.
Listing Data ©2025 REALTOR® Association of Citrus County
Listing Data ©2025 Royal Palm Coast Realtor® Association
The information provided by this website is for the personal, non-commercial use of consumers and may not be used for any purpose other than to identify prospective properties consumers may be interested in purchasing.Display of MLS data is usually deemed reliable but is NOT guaranteed accurate.
Datafeed Last updated on August 24, 2025 @ 12:00 am
©2006-2025 brokerIDXsites.com - https://brokerIDXsites.com
Sign Up Now for Free!X
Call Direct: Brokerage Office: Mobile: 352.585.0041
Registration Benefits:
- New Listings & Price Reduction Updates sent directly to your email
- Create Your Own Property Search saved for your return visit.
- "Like" Listings and Create a Favorites List
* NOTICE: By creating your free profile, you authorize us to send you periodic emails about new listings that match your saved searches and related real estate information.If you provide your telephone number, you are giving us permission to call you in response to this request, even if this phone number is in the State and/or National Do Not Call Registry.
Already have an account? Login to your account.

