
- Lori Ann Bugliaro P.A., REALTOR ®
- Tropic Shores Realty
- Helping My Clients Make the Right Move!
- Mobile: 352.585.0041
- Fax: 888.519.7102
- 352.585.0041
- loribugliaro.realtor@gmail.com
Contact Lori Ann Bugliaro P.A.
Schedule A Showing
Request more information
- Home
- Property Search
- Search results
- 14319 Tambourine Dr, ORLANDO, FL 32837
Property Photos
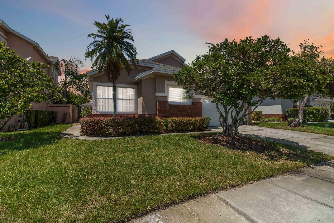

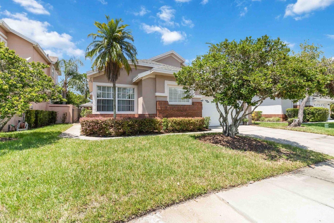
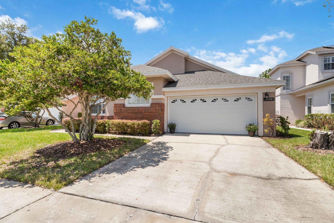
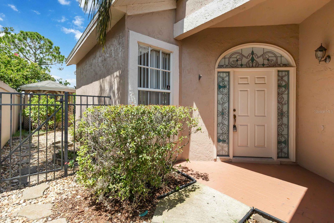
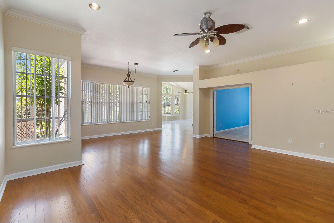
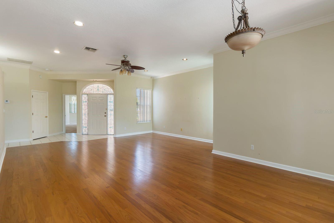
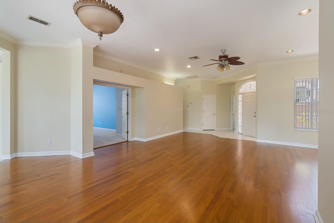
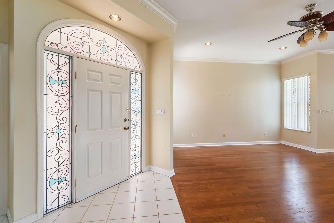
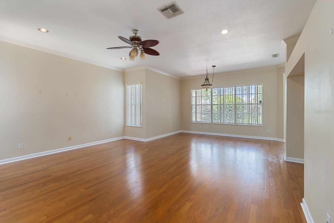
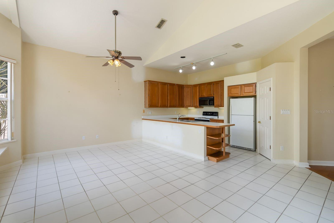
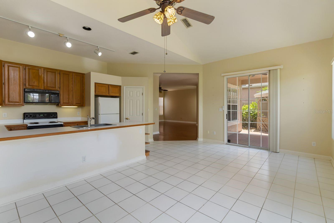
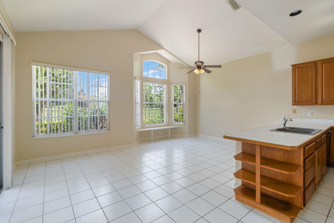
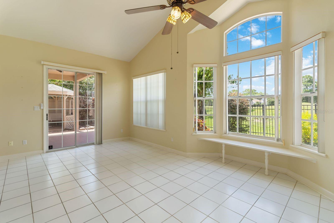
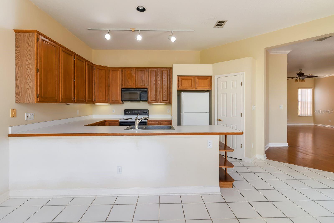
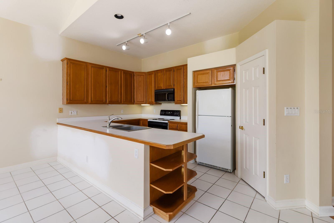
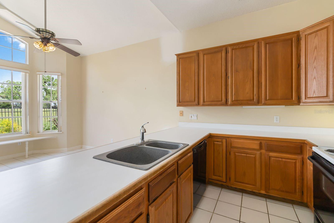
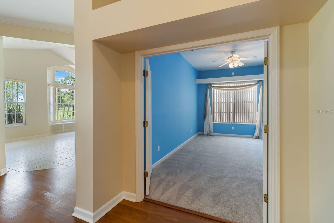
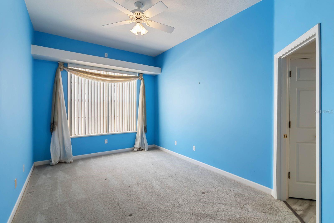
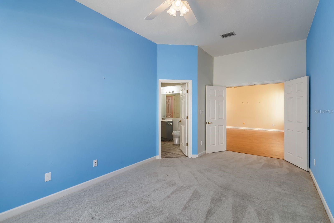
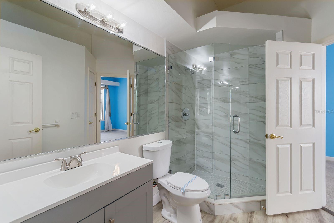
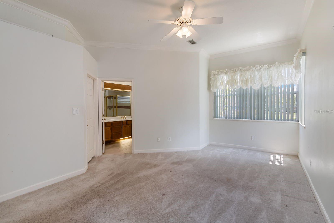
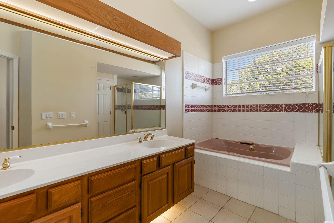
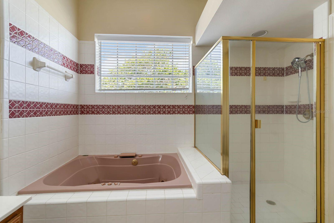
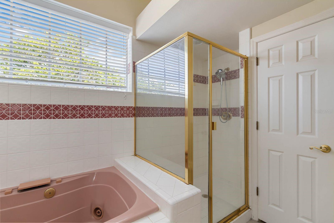
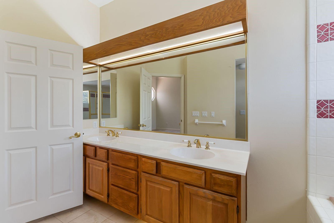
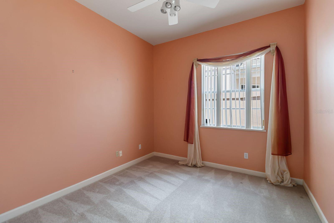
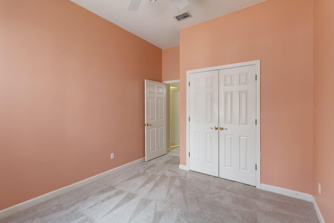
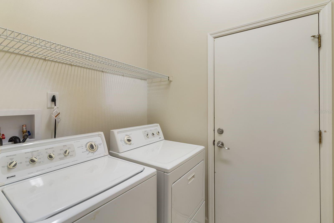
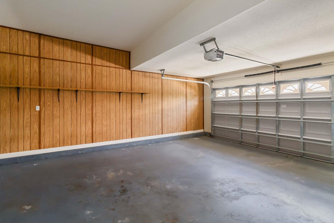
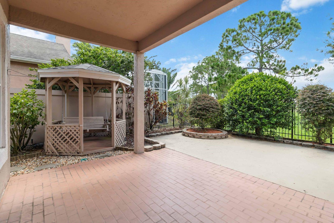
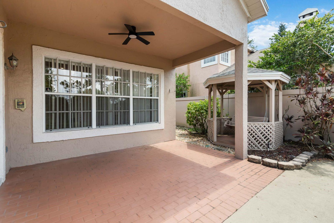
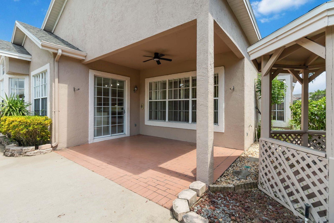
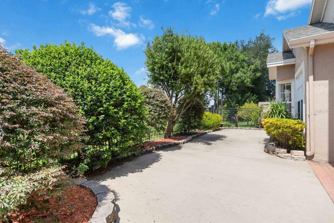
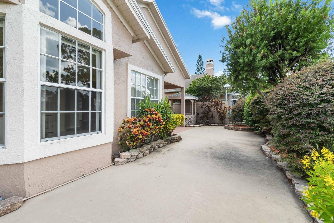
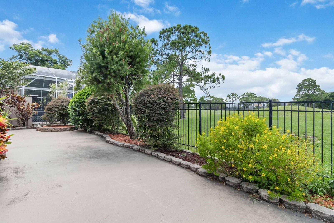
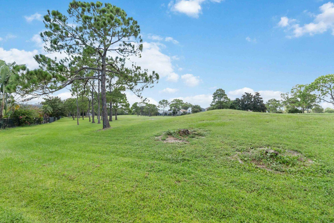
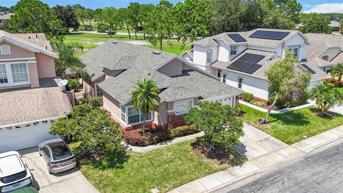
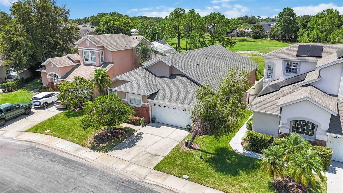
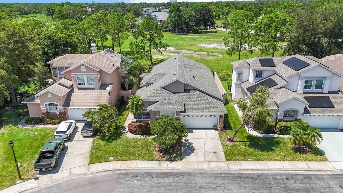
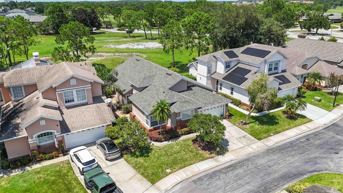
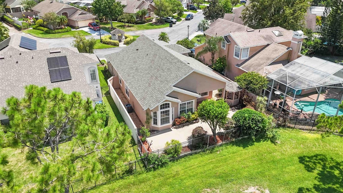
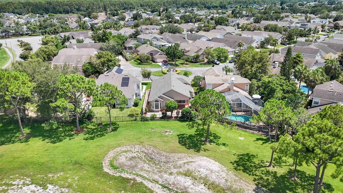
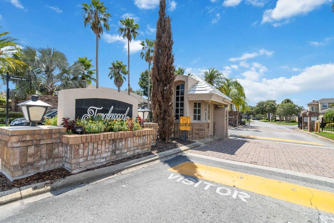
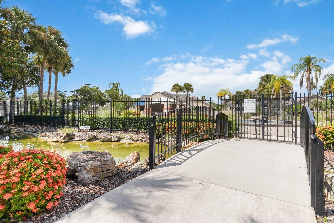
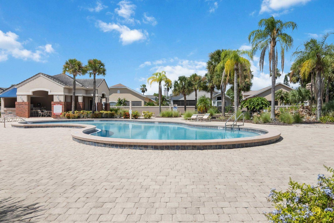
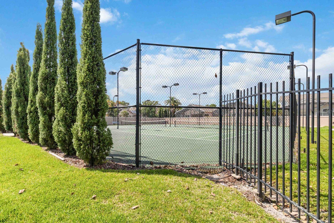
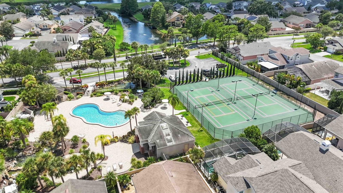
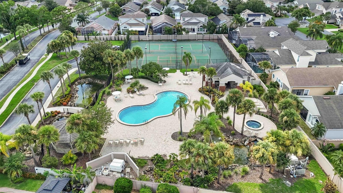
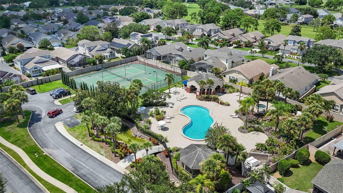
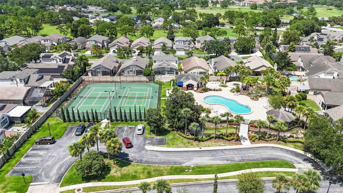
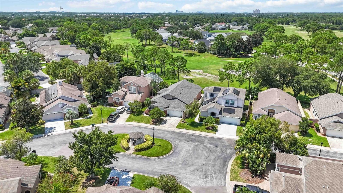
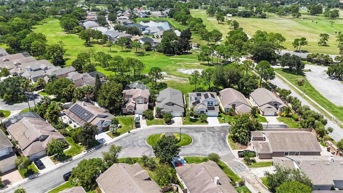
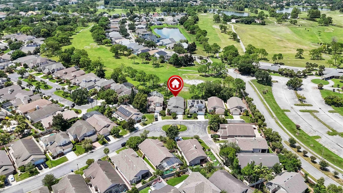
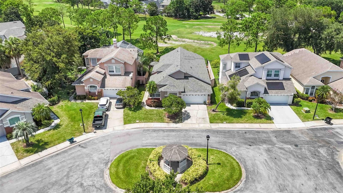
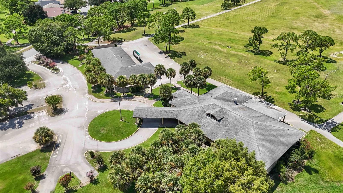
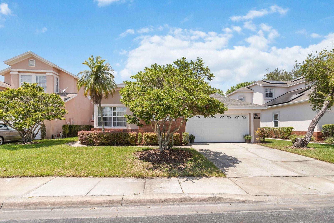
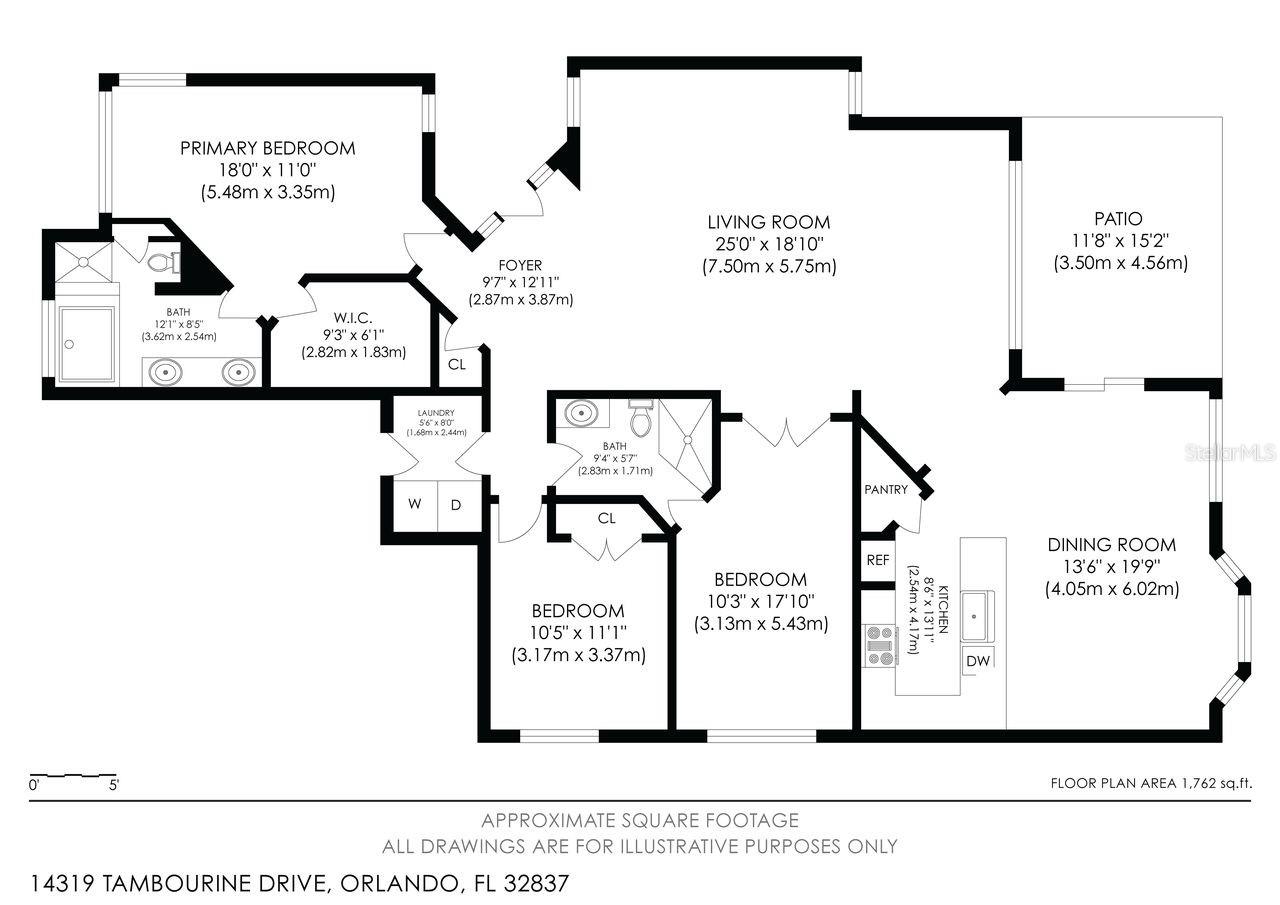
- MLS#: O6331184 ( Residential )
- Street Address: 14319 Tambourine Dr
- Viewed: 2
- Price: $419,900
- Price sqft: $172
- Waterfront: No
- Year Built: 1990
- Bldg sqft: 2438
- Bedrooms: 3
- Total Baths: 2
- Full Baths: 2
- Days On Market: 14
- Additional Information
- Geolocation: 28.3583 / -81.4113
- County: ORANGE
- City: ORLANDO
- Zipcode: 32837
- Subdivision: Hunters Creek Tr 135 Ph 05
- Elementary School: Endeavor Elem
- Middle School: Hunter's Creek
- High School: Freedom

- DMCA Notice
-
DescriptionWelcome to this spectacular 3 bedroom 2 bathroom home in the desirable tanglewood subdivision of hunters creek. Brand new roof installed july 2025!! Whole house repipe in july 2022. New water heater july 2022. This community is beautifully landscaped with mature trees and water features. This is the only manned gated community in hunters. Reek. Tanglewood has a resort style pool, hot tub, grills, 2 lit tennis courts, outdoor clubhouse and small walking paths and sitting gazebos making it perfect for all residents. As you enter the property you will be greeted with the seamless flow of hardwood flooring, an abundance of space and high ceilings in the living/formal dining space. The kitchen is bright and spacious with plenty room for the eat in breakfast nook with seated bay window, looking out onto the private rear patio with an idyllic golf view. The master bedroom is located at the front of the property with en suite bathroom with double vanity and walk in closet. The owner did not get around to upgrading the master so is offering a $5000 credit to buyer for upgrades!! The other two bedrooms are generous in size. The second bathroom has undergone a full recent remodel with new walk in shower, modern glass surround and accent tile, sink/vanity unit and new flooring. At the rear of the property, you can enjoy peaceful tranquility with a low maintenance paved patio, gazebo with new roof, no rear neighbors and tranquil golf view. Lawn care maintenance is taken care of by the hoa. Ideally located close to shopping and dining, sr 417 and 528, mco airport and area attractions. Virtual tour link : https://my. Matterport. Com/show/? M=yzfvktukdh2&mls=1
Property Location and Similar Properties
All
Similar
Features
Appliances
- Dishwasher
- Disposal
- Microwave
- Range
- Refrigerator
Association Amenities
- Gated
- Maintenance
- Pool
- Tennis Court(s)
- Vehicle Restrictions
Home Owners Association Fee
- 739.91
Home Owners Association Fee Includes
- Pool
- Maintenance Grounds
- Recreational Facilities
Association Name
- Tanglewood/Beth Pereza
Association Phone
- 407.240.6000
Carport Spaces
- 0.00
Close Date
- 0000-00-00
Cooling
- Central Air
Country
- US
Covered Spaces
- 0.00
Exterior Features
- Other
- Private Mailbox
- Sliding Doors
Fencing
- Fenced
Flooring
- Carpet
- Ceramic Tile
- Parquet
Furnished
- Unfurnished
Garage Spaces
- 2.00
Heating
- Central
- Electric
High School
- Freedom High School
Insurance Expense
- 0.00
Interior Features
- Ceiling Fans(s)
- Eat-in Kitchen
- Open Floorplan
- Primary Bedroom Main Floor
- Thermostat
- Walk-In Closet(s)
- Window Treatments
Legal Description
- HUNTERS CREEK TRACT 135 PH 5 20/100 LOT153
Levels
- One
Living Area
- 1781.00
Middle School
- Hunter's Creek Middle
Area Major
- 32837 - Orlando/Hunters Creek/Southchase
Net Operating Income
- 0.00
Occupant Type
- Vacant
Open Parking Spaces
- 0.00
Other Expense
- 0.00
Parcel Number
- 29-24-33-3105-01-530
Pets Allowed
- Breed Restrictions
Property Type
- Residential
Roof
- Shingle
School Elementary
- Endeavor Elem
Sewer
- Public Sewer
Tax Year
- 2024
Township
- 24
Utilities
- Cable Available
- Electricity Available
- Public
- Water Available
Virtual Tour Url
- https://my.matterport.com/show/?m=YzfVktUKdH2&mls=1
Water Source
- Public
Year Built
- 1990
Zoning Code
- P-D
Disclaimer: All information provided is deemed to be reliable but not guaranteed.
Listing Data ©2025 Greater Fort Lauderdale REALTORS®
Listings provided courtesy of The Hernando County Association of Realtors MLS.
Listing Data ©2025 REALTOR® Association of Citrus County
Listing Data ©2025 Royal Palm Coast Realtor® Association
The information provided by this website is for the personal, non-commercial use of consumers and may not be used for any purpose other than to identify prospective properties consumers may be interested in purchasing.Display of MLS data is usually deemed reliable but is NOT guaranteed accurate.
Datafeed Last updated on August 14, 2025 @ 12:00 am
©2006-2025 brokerIDXsites.com - https://brokerIDXsites.com
Sign Up Now for Free!X
Call Direct: Brokerage Office: Mobile: 352.585.0041
Registration Benefits:
- New Listings & Price Reduction Updates sent directly to your email
- Create Your Own Property Search saved for your return visit.
- "Like" Listings and Create a Favorites List
* NOTICE: By creating your free profile, you authorize us to send you periodic emails about new listings that match your saved searches and related real estate information.If you provide your telephone number, you are giving us permission to call you in response to this request, even if this phone number is in the State and/or National Do Not Call Registry.
Already have an account? Login to your account.

