
- Lori Ann Bugliaro P.A., REALTOR ®
- Tropic Shores Realty
- Helping My Clients Make the Right Move!
- Mobile: 352.585.0041
- Fax: 888.519.7102
- 352.585.0041
- loribugliaro.realtor@gmail.com
Contact Lori Ann Bugliaro P.A.
Schedule A Showing
Request more information
- Home
- Property Search
- Search results
- 2441 Willow Springs Court, APOPKA, FL 32712
Property Photos
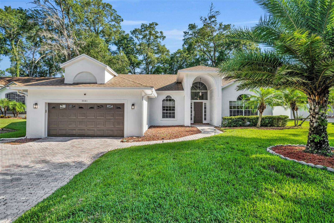

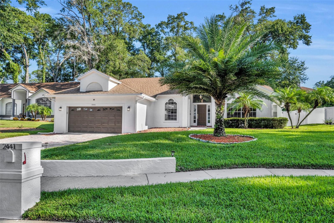
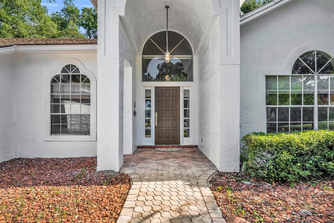
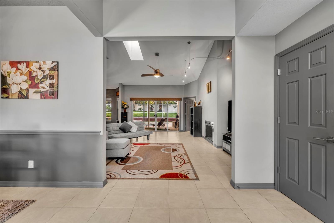
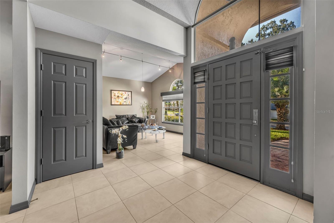
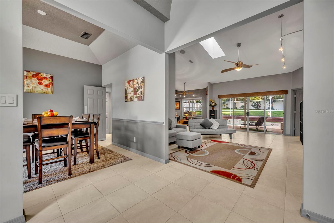
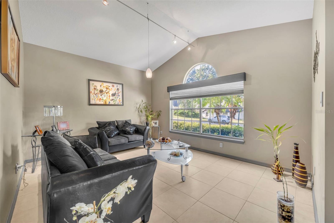
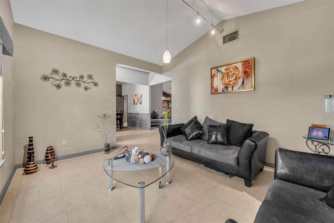
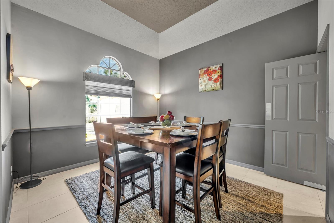
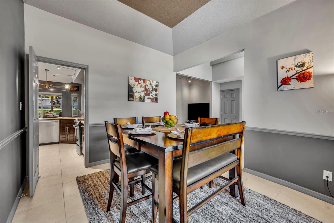
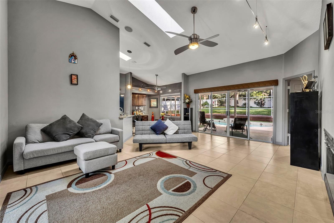
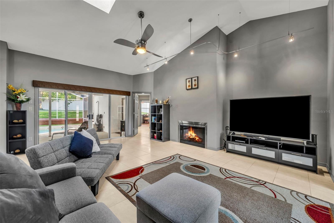
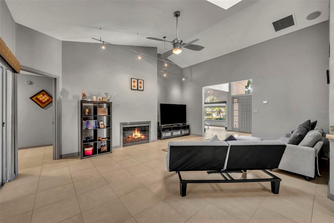
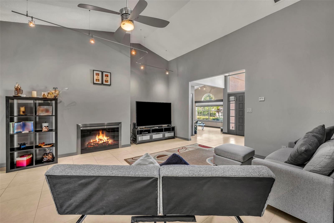
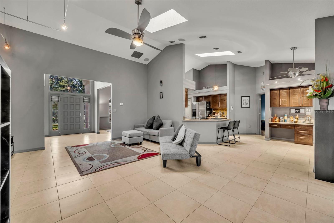
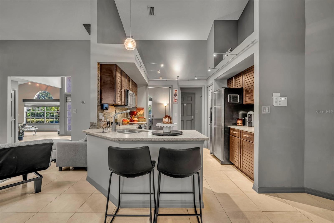
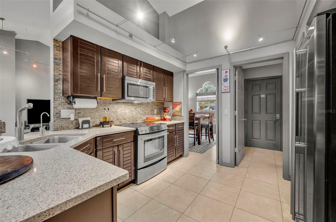
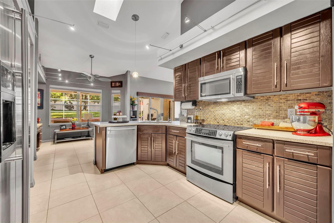
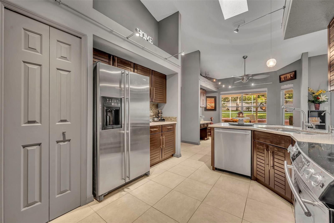
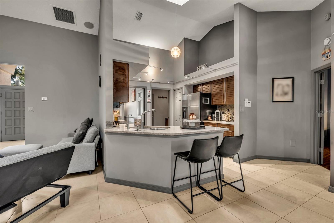
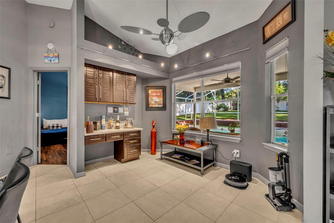
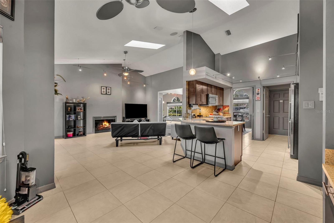
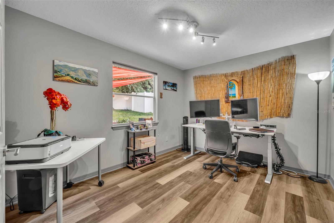
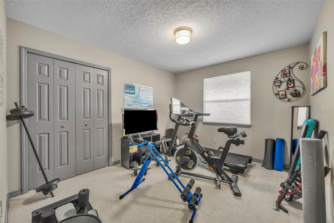
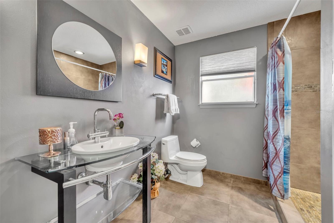
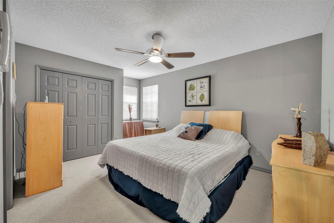
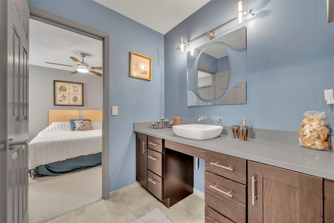
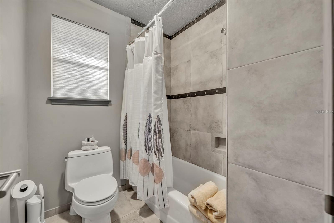
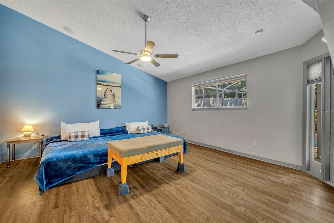
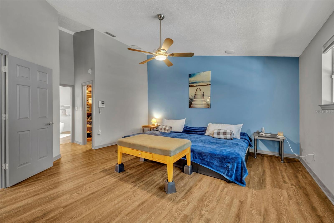
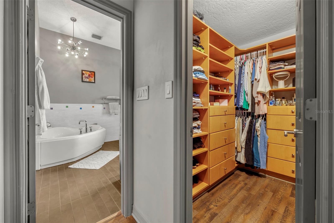
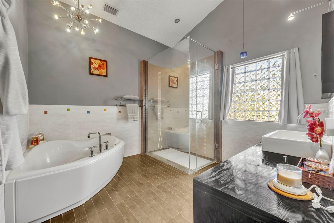
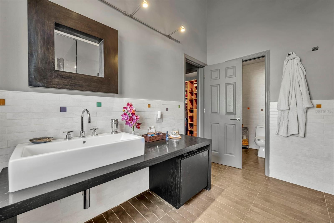
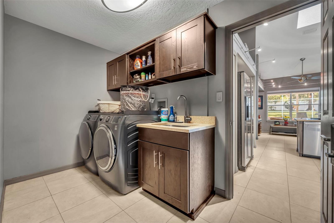
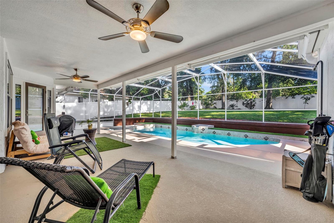
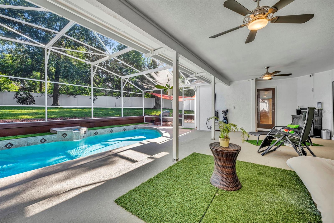
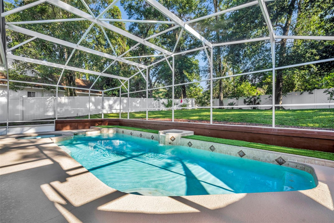
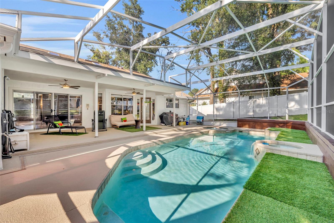
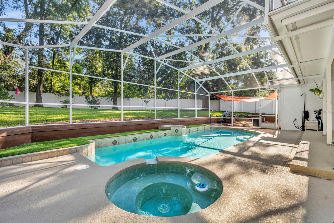
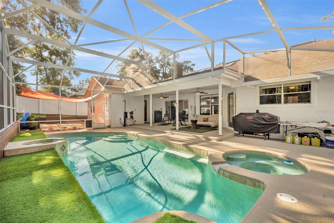
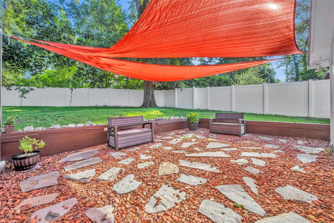
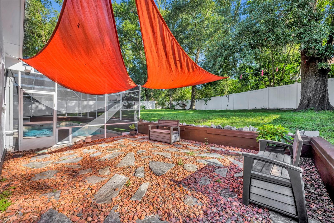
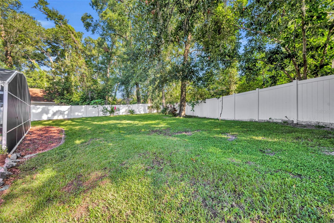
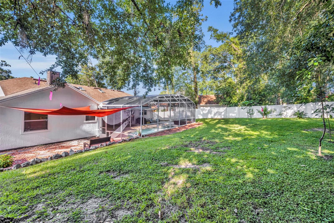
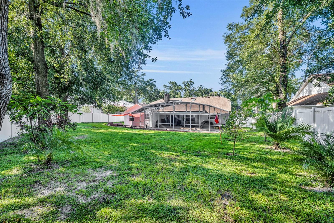
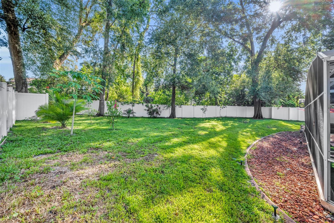
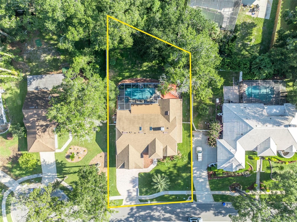
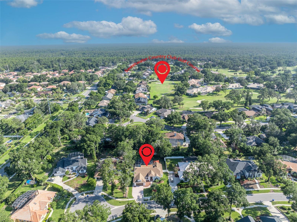
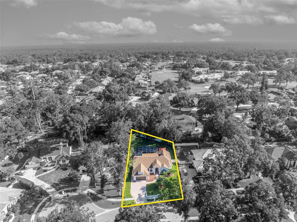
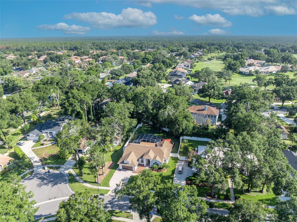
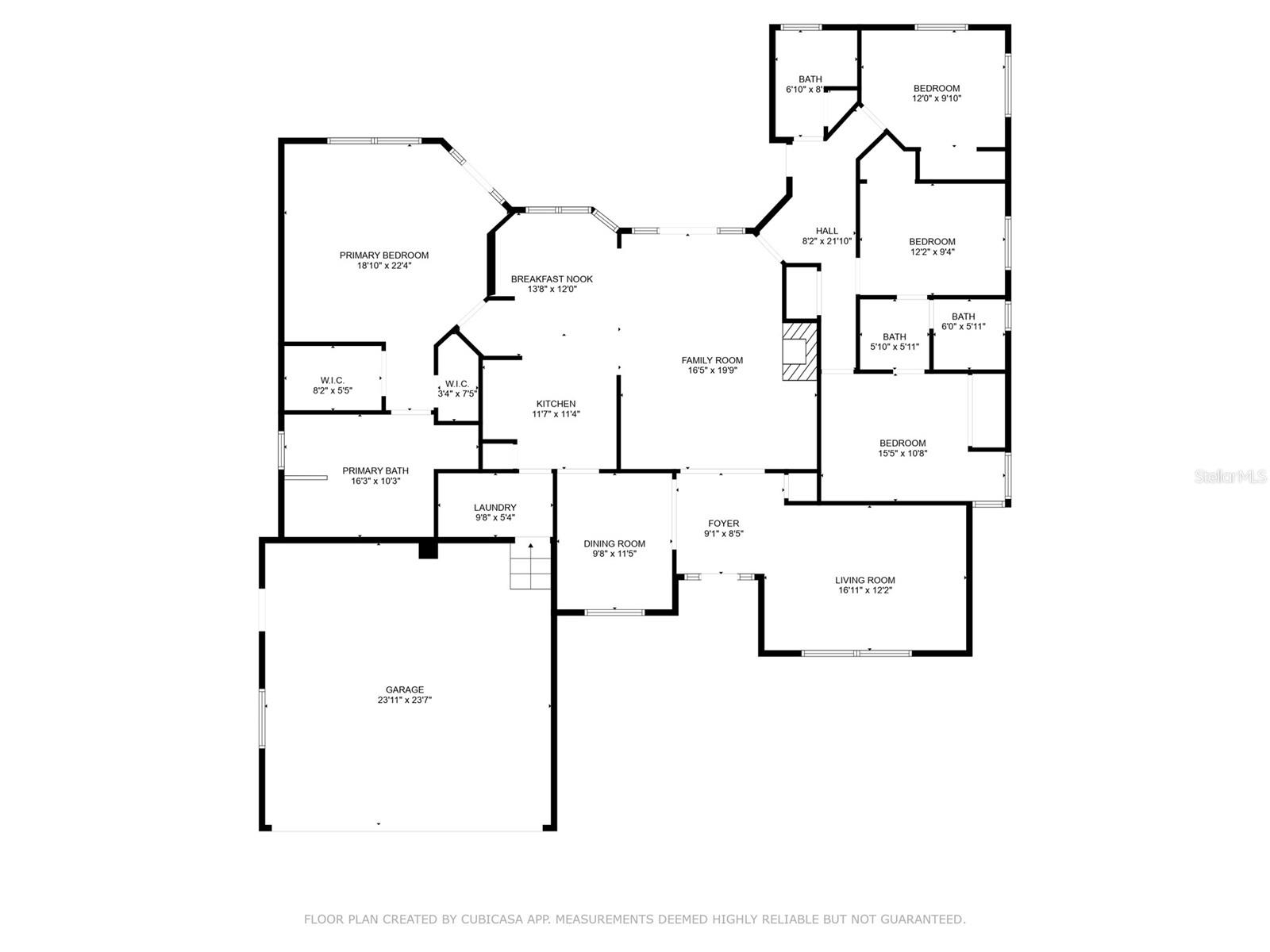
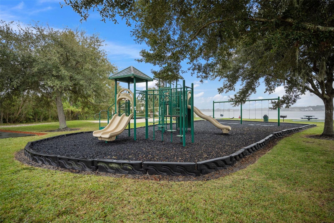
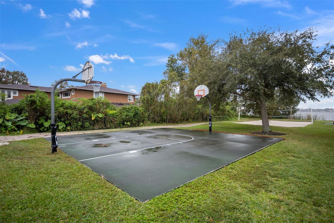
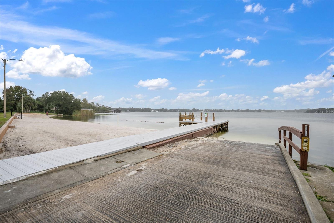
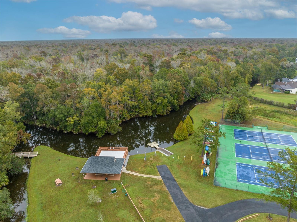
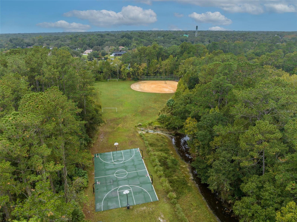
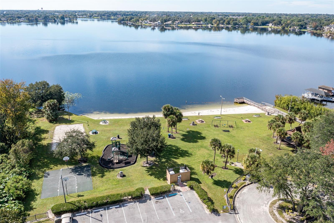
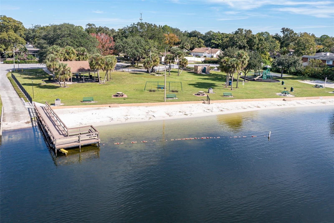
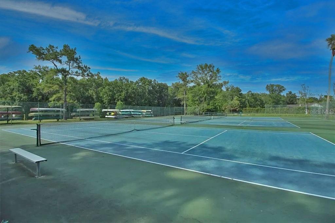
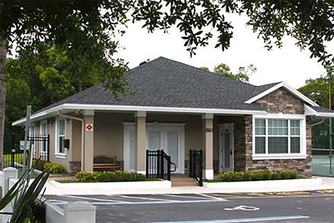
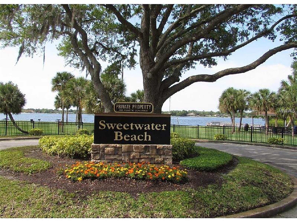
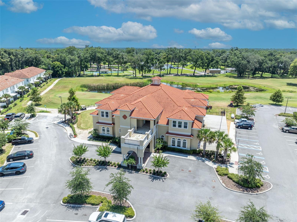
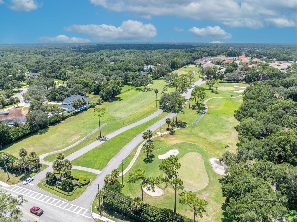
- MLS#: O6331245 ( Residential )
- Street Address: 2441 Willow Springs Court
- Viewed: 43
- Price: $632,400
- Price sqft: $191
- Waterfront: No
- Year Built: 1989
- Bldg sqft: 3307
- Bedrooms: 4
- Total Baths: 3
- Full Baths: 3
- Garage / Parking Spaces: 2
- Days On Market: 27
- Additional Information
- Geolocation: 28.7018 / -81.4668
- County: ORANGE
- City: APOPKA
- Zipcode: 32712
- Subdivision: Sweetwater Country Club Sec B
- Elementary School: Clay Springs Elem
- Middle School: Piedmont Lakes
- High School: Wekiva
- Provided by: FANNIE HILLMAN & ASSOCIATES
- Contact: Kelly Hildebrand
- 407-644-1234

- DMCA Notice
-
DescriptionWelcome to your private retreat in the heart of one of Central Floridas most desirable golf & lake access communities! This beautifully updated 4 bedroom, 3 bath pool home offers 2,434 square feet of modern living with a thoughtful 3 way split bedroom plan. Step inside to a light and fresh interior with contemporary gray tones, striking dark moldings, and an inviting electric fireplace. The open kitchen is a chefs dream, featuring stainless steel Jenn Air appliances, quartz countertops, a closet pantry, built in desk, and even a beverage fridge and deep freezer in the garage for added convenience. Designed for entertaining, the home boasts a spacious screened lanai with a sparkling pool and heated spaboth with newer equipmentplus an additional outdoor patio perfect for gatherings. The oversized, fully fenced yard offers privacy and space to play, relax, or garden. The large primary suite is a true retreat with dual custom closets and a luxurious spa style bath showcasing three shower heads and a jetted soaking tub. Bedrooms 3 and 4 share a Jack and Jill bathroom, while Bedroom 2 has its own access to the pool bathideal for guests or multi generational living. Located in a highly amenitized community with deeded access to spring fed Lake Brantley (including private boat ramp), kayak launch to the Wekiva River, and an array of recreational options: tennis, pickleball, volleyball, baseball, golf, two clubhouses, and an on site restaurant. This home is the complete packagemodern, move in ready, and perfectly placed for the Florida lifestyle.
Property Location and Similar Properties
All
Similar
Features
Appliances
- Bar Fridge
- Convection Oven
- Dishwasher
- Disposal
- Freezer
- Gas Water Heater
- Microwave
- Range
- Refrigerator
Association Amenities
- Basketball Court
- Clubhouse
- Golf Course
- Park
- Pickleball Court(s)
- Playground
- Recreation Facilities
- Tennis Court(s)
- Vehicle Restrictions
Home Owners Association Fee
- 420.00
Home Owners Association Fee Includes
- Common Area Taxes
- Escrow Reserves Fund
- Recreational Facilities
Association Name
- First Service Residential
Association Phone
- 407-644-0010
Carport Spaces
- 0.00
Close Date
- 0000-00-00
Cooling
- Central Air
Country
- US
Covered Spaces
- 0.00
Exterior Features
- Outdoor Shower
- Rain Gutters
- Sprinkler Metered
Fencing
- Vinyl
Flooring
- Carpet
- Laminate
- Luxury Vinyl
- Tile
Furnished
- Negotiable
Garage Spaces
- 2.00
Heating
- Central
- Electric
High School
- Wekiva High
Insurance Expense
- 0.00
Interior Features
- Built-in Features
- Dry Bar
- Kitchen/Family Room Combo
- Primary Bedroom Main Floor
- Solid Surface Counters
- Solid Wood Cabinets
- Split Bedroom
- Thermostat
- Walk-In Closet(s)
- Window Treatments
Legal Description
- SWEETWATER COUNTRY CLUB SECTION B PHASE2 19/103 LOT 18
Levels
- One
Living Area
- 2434.00
Lot Features
- In County
- Near Golf Course
- Oversized Lot
- Sidewalk
- Sloped
- Street Dead-End
- Paved
Middle School
- Piedmont Lakes Middle
Area Major
- 32712 - Apopka
Net Operating Income
- 0.00
Occupant Type
- Owner
Open Parking Spaces
- 0.00
Other Expense
- 0.00
Parcel Number
- 28-20-36-8534-00-180
Parking Features
- Garage Door Opener
Pets Allowed
- Yes
Pool Features
- Gunite
- In Ground
- Lighting
- Pool Sweep
- Screen Enclosure
Property Condition
- Completed
Property Type
- Residential
Roof
- Shingle
School Elementary
- Clay Springs Elem
Sewer
- Public Sewer
Style
- Custom
Tax Year
- 2024
Township
- 20
Utilities
- BB/HS Internet Available
- Cable Connected
- Electricity Connected
- Fire Hydrant
- Phone Available
- Sewer Connected
- Underground Utilities
- Water Connected
Views
- 43
Virtual Tour Url
- https://www.propertypanorama.com/instaview/stellar/O6331245
Water Source
- Public
Year Built
- 1989
Zoning Code
- P-D
Disclaimer: All information provided is deemed to be reliable but not guaranteed.
Listing Data ©2025 Greater Fort Lauderdale REALTORS®
Listings provided courtesy of The Hernando County Association of Realtors MLS.
Listing Data ©2025 REALTOR® Association of Citrus County
Listing Data ©2025 Royal Palm Coast Realtor® Association
The information provided by this website is for the personal, non-commercial use of consumers and may not be used for any purpose other than to identify prospective properties consumers may be interested in purchasing.Display of MLS data is usually deemed reliable but is NOT guaranteed accurate.
Datafeed Last updated on August 26, 2025 @ 12:00 am
©2006-2025 brokerIDXsites.com - https://brokerIDXsites.com
Sign Up Now for Free!X
Call Direct: Brokerage Office: Mobile: 352.585.0041
Registration Benefits:
- New Listings & Price Reduction Updates sent directly to your email
- Create Your Own Property Search saved for your return visit.
- "Like" Listings and Create a Favorites List
* NOTICE: By creating your free profile, you authorize us to send you periodic emails about new listings that match your saved searches and related real estate information.If you provide your telephone number, you are giving us permission to call you in response to this request, even if this phone number is in the State and/or National Do Not Call Registry.
Already have an account? Login to your account.

