
- Lori Ann Bugliaro P.A., REALTOR ®
- Tropic Shores Realty
- Helping My Clients Make the Right Move!
- Mobile: 352.585.0041
- Fax: 888.519.7102
- 352.585.0041
- loribugliaro.realtor@gmail.com
Contact Lori Ann Bugliaro P.A.
Schedule A Showing
Request more information
- Home
- Property Search
- Search results
- 4302 Isabella Circle, WINDERMERE, FL 34786
Property Photos
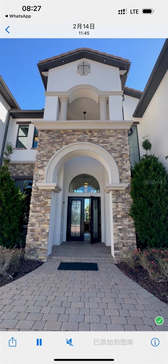

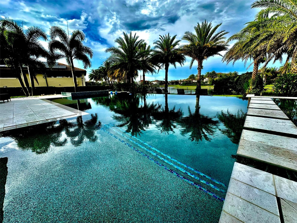
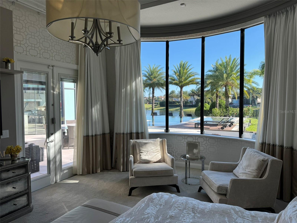
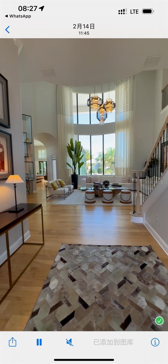
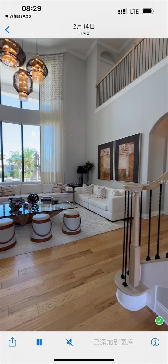
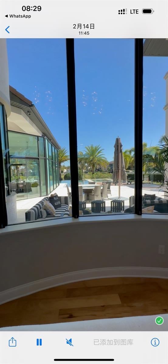
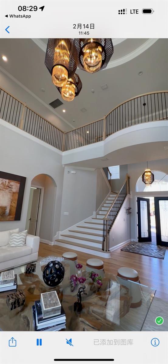
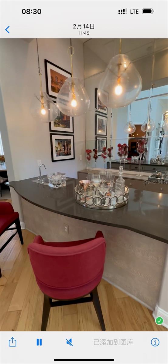
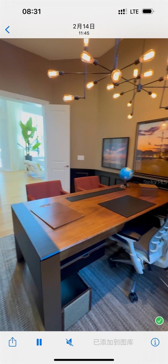
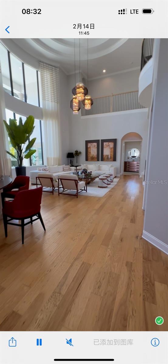
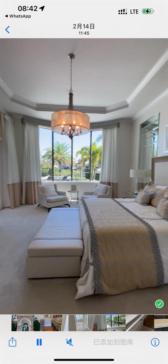
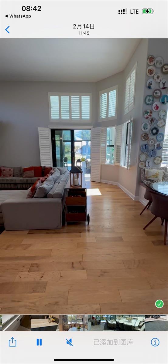
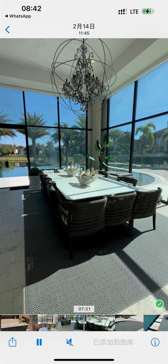
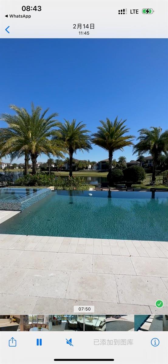
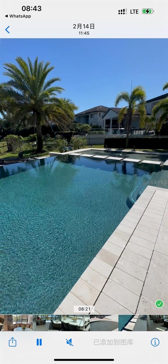
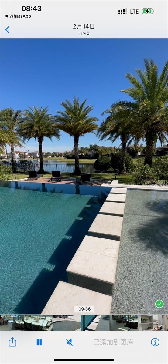
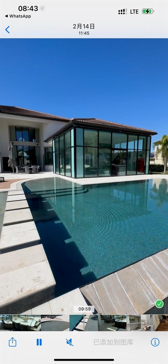
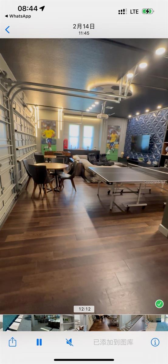
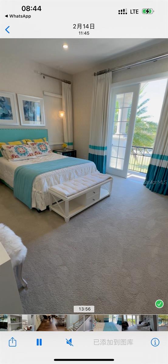
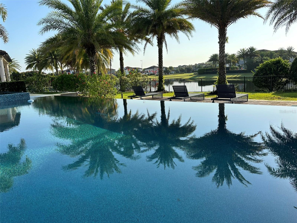
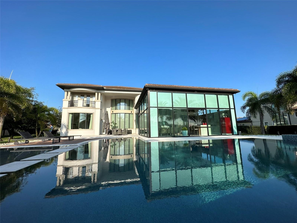
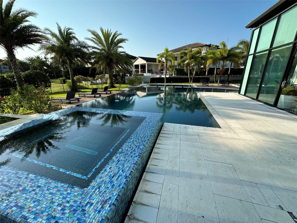
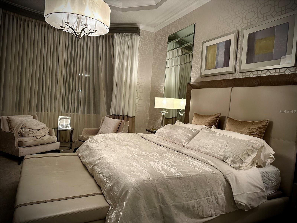
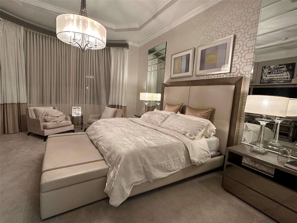
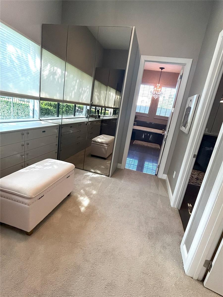
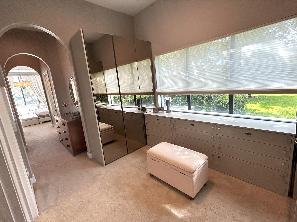
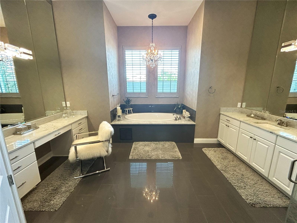
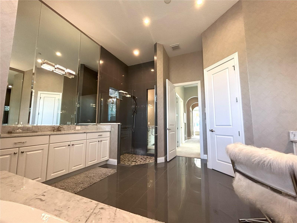
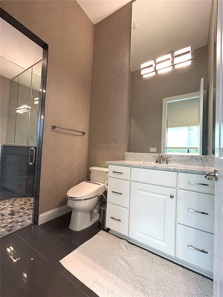
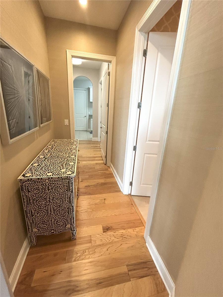
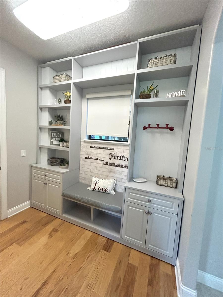
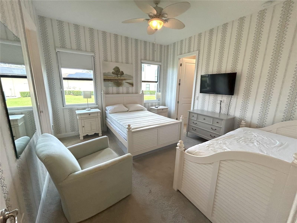
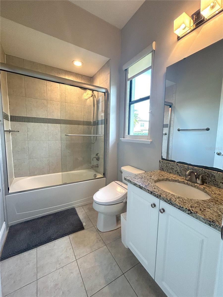
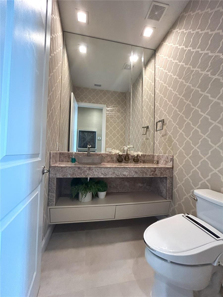
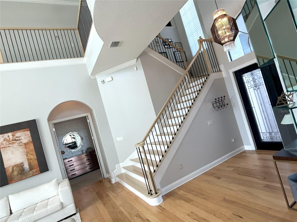
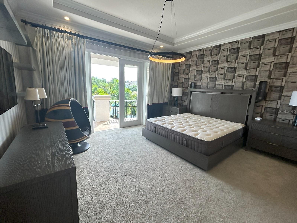
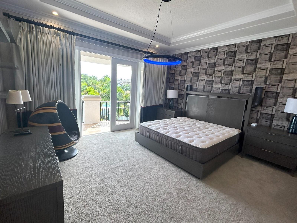
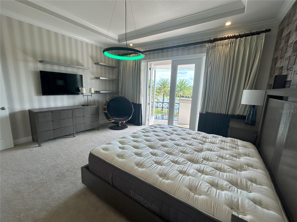
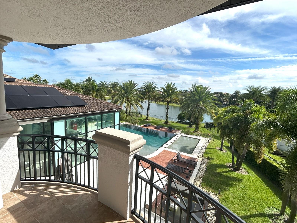
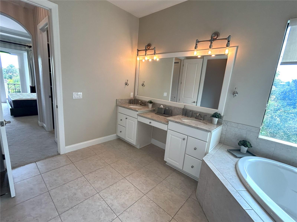
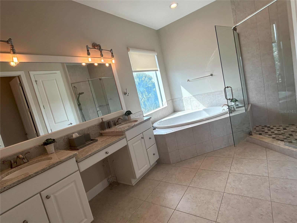
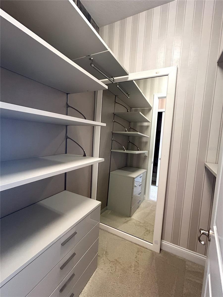
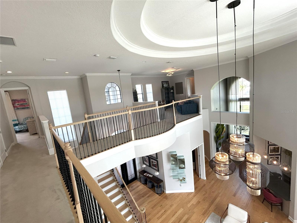
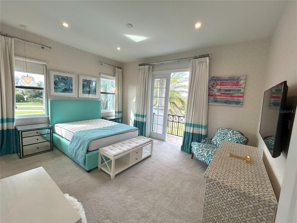
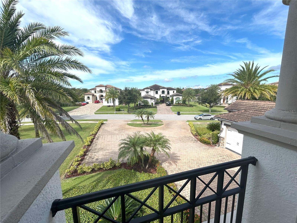
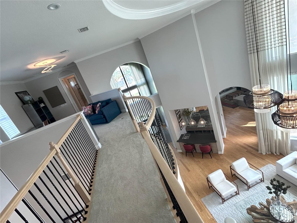
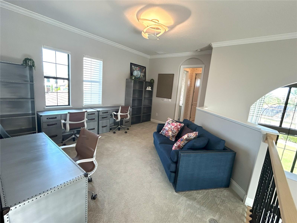
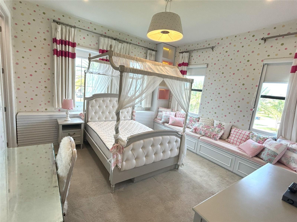
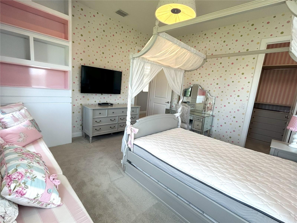
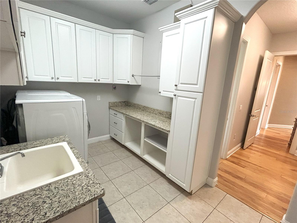
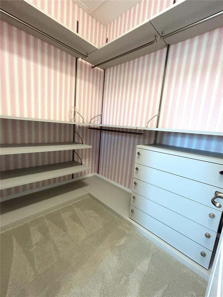
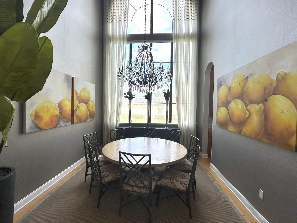
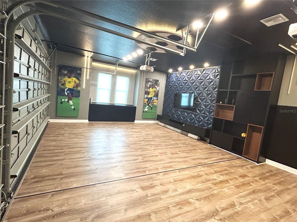
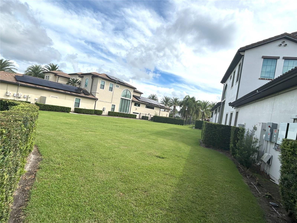
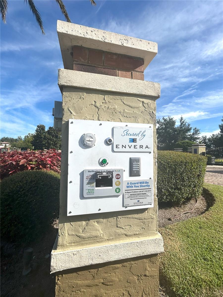
- MLS#: O6331872 ( Residential Lease )
- Street Address: 4302 Isabella Circle
- Viewed: 123
- Price: $13,500
- Price sqft: $2
- Waterfront: No
- Year Built: 2016
- Bldg sqft: 7411
- Bedrooms: 5
- Total Baths: 7
- Full Baths: 6
- 1/2 Baths: 1
- Garage / Parking Spaces: 3
- Days On Market: 96
- Additional Information
- Geolocation: 28.4945 / -81.5733
- County: ORANGE
- City: WINDERMERE
- Zipcode: 34786
- Subdivision: Casabella
- Elementary School: Windermere Elem
- Middle School: Bridgewater Middle
- High School: Windermere High School
- Provided by: JC FLORIDA REALTY LLC
- Contact: Bruce Kalin
- 407-240-3719

- DMCA Notice
-
DescriptionWelcome to Casabella at Windermere, a private gated community where Spanish inspired architecture meets modern luxury. This solar powered estate offers 5 bedrooms, 6.5 bathrooms, and nearly an acre of beautifully landscaped grounds. Designed for a turnkey lifestyle, the home features hardwood floors, soaring ceilings, and high quality finishes throughout. The gourmet kitchen includes KitchenAid stainless steel appliances, granite countertops, and a gas range, opening seamlessly to expansive living and dining areas with a full wet bar. The oversized first floor primary suite includes a private balcony overlooking the pool and lake, complemented by a secondary master suite upstairs and three additional spacious bedrooms. An executive office and a converted garage with media/game room provide versatile living options. Outdoor living is highlighted by an infinity edge pool, hot tub, firepit, multiple lounge areas, and a glass enclosed lanai with Viking summer kitchen and dining space. The fully fenced backyard ensures privacy while enhancing the resort style setting. Conveniently situated in a private Windermere location with easy access to Winter Garden, CR 535, I 4, and world class dining, golf, and attractions. Furnishings are optional, offering added flexibility for a truly turnkey opportunity in one of Central Floridas premier luxury neighborhoods.
Property Location and Similar Properties
All
Similar
Features
Appliances
- Bar Fridge
- Built-In Oven
- Cooktop
- Dishwasher
- Disposal
- Dryer
- Exhaust Fan
- Freezer
- Indoor Grill
- Microwave
- Range Hood
- Refrigerator
- Washer
Home Owners Association Fee
- 0.00
Association Name
- FIRST SERVICE RESIDENTIAL/SHANNON GOGULSKI
Association Phone
- 407-644-0010
Carport Spaces
- 0.00
Close Date
- 0000-00-00
Cooling
- Central Air
- Zoned
Country
- US
Covered Spaces
- 0.00
Exterior Features
- Balcony
- Outdoor Grill
- Outdoor Kitchen
- Outdoor Shower
- Sidewalk
Fencing
- Fenced
Flooring
- Wood
Furnished
- Negotiable
Garage Spaces
- 3.00
Green Energy Efficient
- Insulation
Heating
- Central
- Natural Gas
- Solar
High School
- Windermere High School
Insurance Expense
- 0.00
Interior Features
- Built-in Features
- Ceiling Fans(s)
- Coffered Ceiling(s)
- High Ceilings
- Open Floorplan
- Primary Bedroom Main Floor
- PrimaryBedroom Upstairs
- Solid Surface Counters
- Solid Wood Cabinets
- Split Bedroom
- Stone Counters
- Thermostat
- Walk-In Closet(s)
Levels
- Two
Living Area
- 5104.00
Lot Features
- Irregular Lot
- Landscaped
- Oversized Lot
- Sidewalk
- Paved
Middle School
- Bridgewater Middle
Area Major
- 34786 - Windermere
Net Operating Income
- 0.00
Occupant Type
- Vacant
Open Parking Spaces
- 0.00
Other Expense
- 0.00
Other Structures
- Outdoor Kitchen
Owner Pays
- Trash Collection
Parcel Number
- 12-23-27-1215-00-400
Parking Features
- Circular Driveway
- Driveway
- Garage Door Opener
- Open
- Oversized
Pets Allowed
- Breed Restrictions
- Dogs OK
- Pet Deposit
- Size Limit
Pool Features
- Gunite
- In Ground
- Infinity
- Lighting
- Outside Bath Access
- Tile
Property Condition
- Completed
Property Type
- Residential Lease
School Elementary
- Windermere Elem
Sewer
- Public Sewer
Tenant Pays
- Carpet Cleaning Fee
- Cleaning Fee
- Re-Key Fee
Utilities
- BB/HS Internet Available
- Cable Available
- Electricity Available
- Electricity Connected
- Phone Available
- Sewer Connected
- Underground Utilities
- Water Connected
View
- Water
Views
- 123
Virtual Tour Url
- https://www.propertypanorama.com/instaview/stellar/O6331872
Water Source
- Public
Year Built
- 2016
Disclaimer: All information provided is deemed to be reliable but not guaranteed.
Listing Data ©2025 Greater Fort Lauderdale REALTORS®
Listings provided courtesy of The Hernando County Association of Realtors MLS.
Listing Data ©2025 REALTOR® Association of Citrus County
Listing Data ©2025 Royal Palm Coast Realtor® Association
The information provided by this website is for the personal, non-commercial use of consumers and may not be used for any purpose other than to identify prospective properties consumers may be interested in purchasing.Display of MLS data is usually deemed reliable but is NOT guaranteed accurate.
Datafeed Last updated on November 6, 2025 @ 12:00 am
©2006-2025 brokerIDXsites.com - https://brokerIDXsites.com
Sign Up Now for Free!X
Call Direct: Brokerage Office: Mobile: 352.585.0041
Registration Benefits:
- New Listings & Price Reduction Updates sent directly to your email
- Create Your Own Property Search saved for your return visit.
- "Like" Listings and Create a Favorites List
* NOTICE: By creating your free profile, you authorize us to send you periodic emails about new listings that match your saved searches and related real estate information.If you provide your telephone number, you are giving us permission to call you in response to this request, even if this phone number is in the State and/or National Do Not Call Registry.
Already have an account? Login to your account.

