
- Lori Ann Bugliaro P.A., REALTOR ®
- Tropic Shores Realty
- Helping My Clients Make the Right Move!
- Mobile: 352.585.0041
- Fax: 888.519.7102
- 352.585.0041
- loribugliaro.realtor@gmail.com
Contact Lori Ann Bugliaro P.A.
Schedule A Showing
Request more information
- Home
- Property Search
- Search results
- 226 Rochester Loop, DAVENPORT, FL 33897
Property Photos
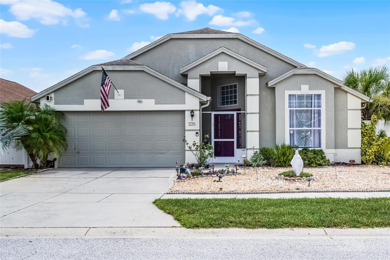

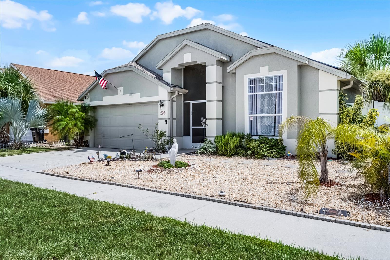
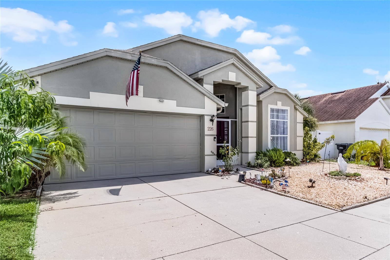
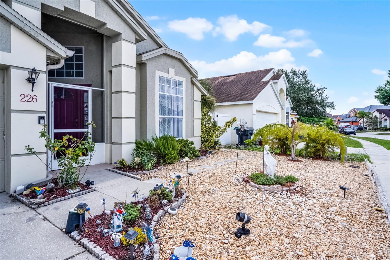
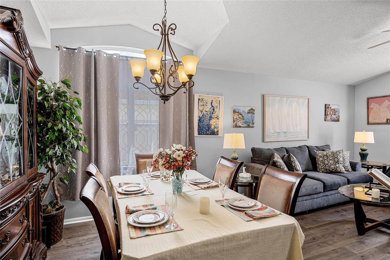
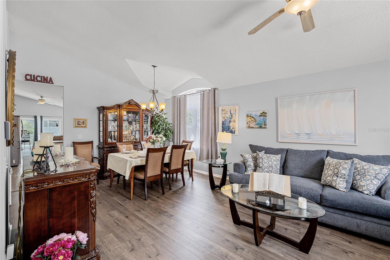
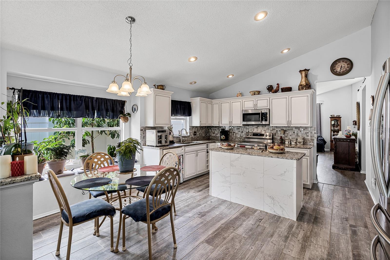
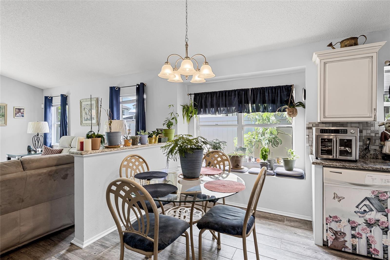
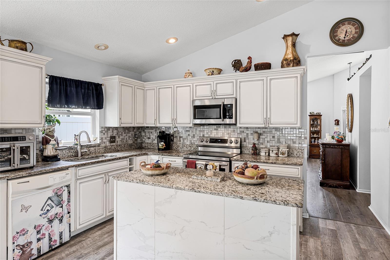
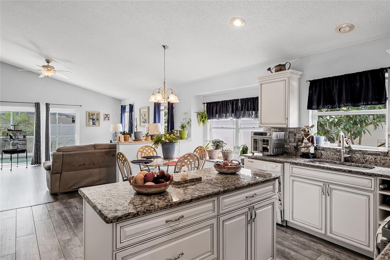
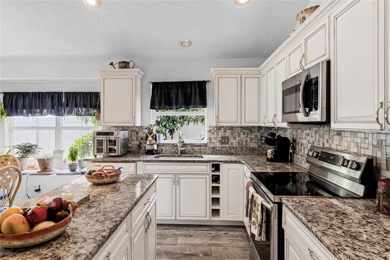
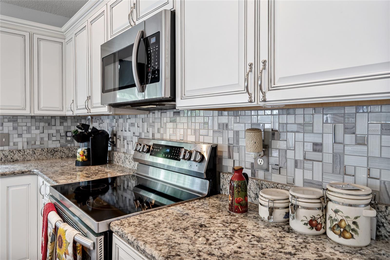
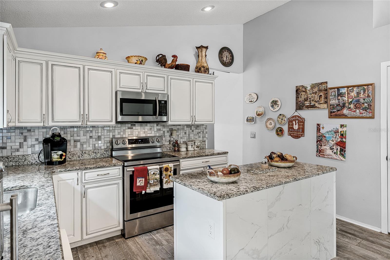
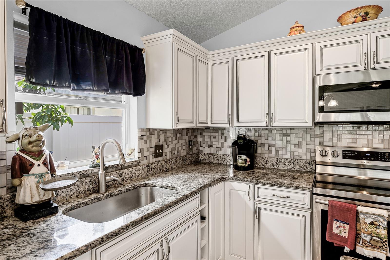
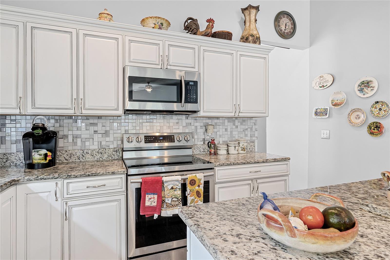
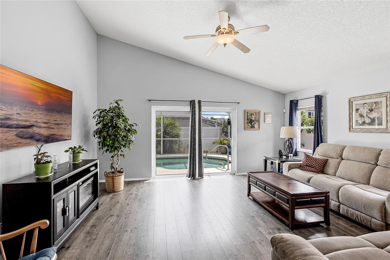
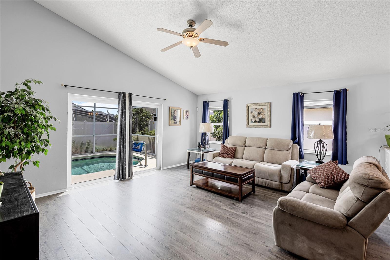
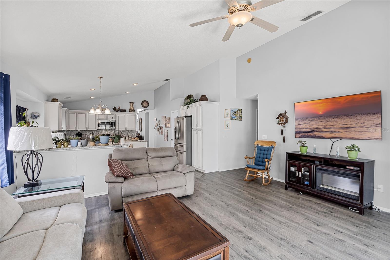
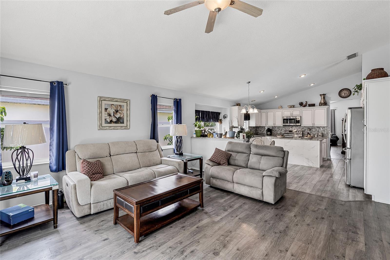
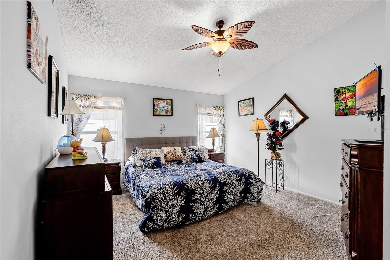
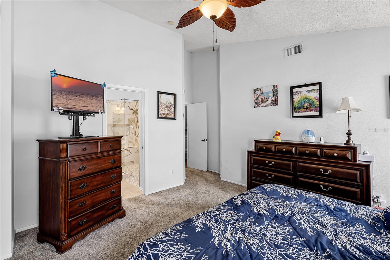
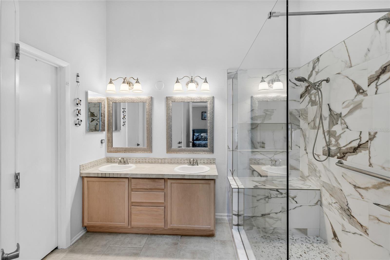
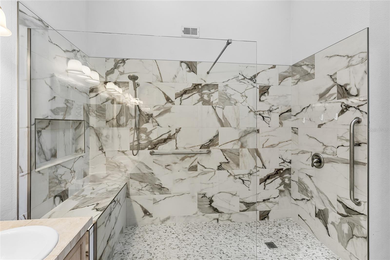
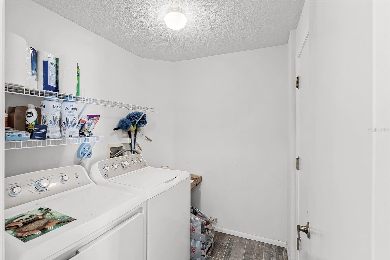
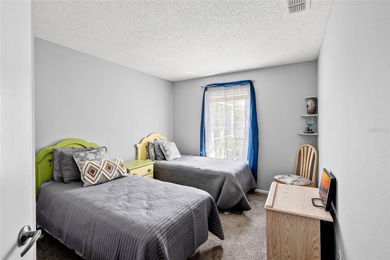
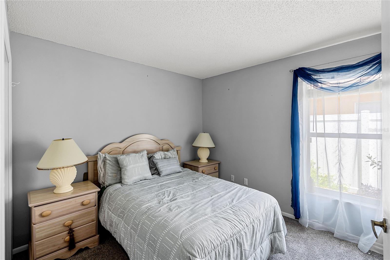
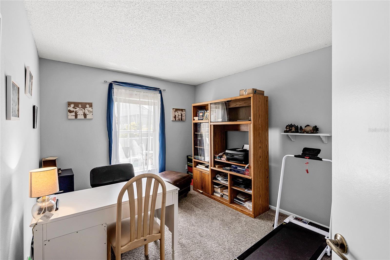
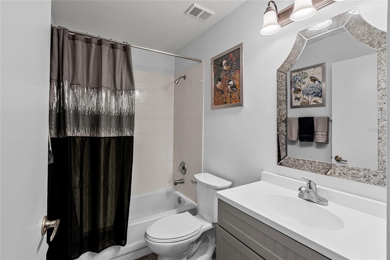
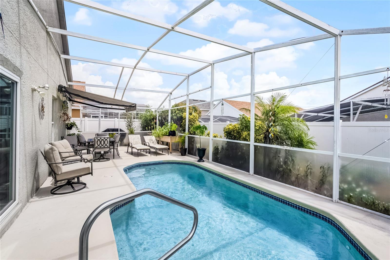
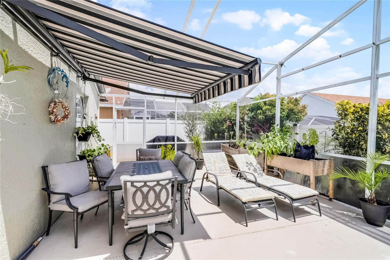
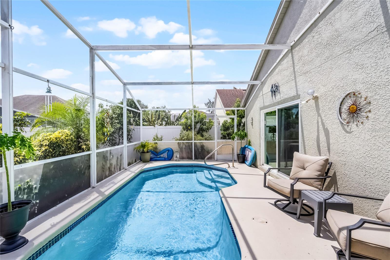
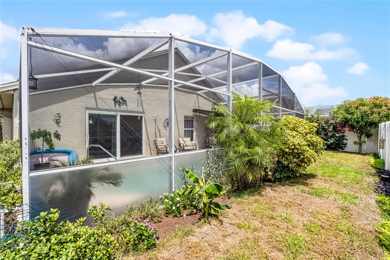
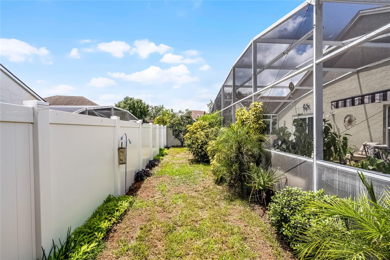
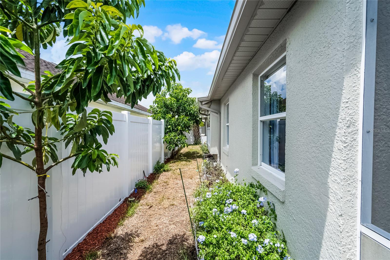
- MLS#: O6332668 ( Residential )
- Street Address: 226 Rochester Loop
- Viewed: 46
- Price: $365,000
- Price sqft: $155
- Waterfront: No
- Year Built: 1996
- Bldg sqft: 2357
- Bedrooms: 4
- Total Baths: 2
- Full Baths: 2
- Garage / Parking Spaces: 2
- Days On Market: 95
- Additional Information
- Geolocation: 28.3238 / -81.6686
- County: POLK
- City: DAVENPORT
- Zipcode: 33897
- Subdivision: Lake Davenport Estates
- Provided by: COLDWELL BANKER REALTY
- Contact: Efrain Reyes
- 407-352-1040

- DMCA Notice
-
DescriptionJust minutes from Disney World, this beautifully maintained 4 bedroom, 2 bathroom pool home in the desirable Lake Davenport Estates community offers 1,908 sq ft of inviting living spaceperfect as a personal retreat or a savvy investment opportunity. Step inside to soaring ceilings and an elegant layout featuring a formal living and dining room, granite countertops, beautiful solid wood cabinetry, and stainless steel appliances. The kitchen is a chefs dream with a center island, bay window, pantry, and seamless flow into the cozy family roomideal for entertaining or unwinding after a sunny Florida day. The spacious primary suite serves as a private retreat with a walk in closet, dual sink vanity, and a generously sized walk in shower. Three additional bedrooms provide comfort and flexibility for family, guests, or a home office. Flooring throughout includes a combination of ceramic tile, laminate, and carpet for both style and function. Outside, enjoy your private screened in backyard oasis featuring a sparkling pool with solar heatingdesigned for year round enjoyment. The home also includes a 2 car garage and is set on a quiet loop with vinyl fencing, offering privacy and peace of mind. Community amenities include a pool, tennis court, park, and playground, all with a low annual HOA. Short term rental approval adds to this propertys incredible potential, whether youre seeking a full time residence, vacation home, or income producing asset. Conveniently located just off US 27, close to shopping, dining, and Central Floridas world renowned attractionsincluding Walt Disney World Resort. This home truly has it all. Dont miss your chance to own this slice of Florida paradiseschedule your showing today!
Property Location and Similar Properties
All
Similar
Features
Appliances
- Dishwasher
- Disposal
- Dryer
- Electric Water Heater
- Range
- Refrigerator
- Washer
- Water Filtration System
Association Amenities
- Basketball Court
- Park
- Playground
- Tennis Court(s)
Home Owners Association Fee
- 495.00
Home Owners Association Fee Includes
- Pool
- Recreational Facilities
Association Name
- Atemis Lifestyle.
Association Phone
- 407-705-2190
Carport Spaces
- 0.00
Close Date
- 0000-00-00
Cooling
- Central Air
Country
- US
Covered Spaces
- 0.00
Exterior Features
- Other
- Sidewalk
Fencing
- Vinyl
Flooring
- Carpet
- Ceramic Tile
- Laminate
Furnished
- Partially
Garage Spaces
- 2.00
Heating
- Central
- Electric
Insurance Expense
- 0.00
Interior Features
- Ceiling Fans(s)
- Eat-in Kitchen
- High Ceilings
- Solid Surface Counters
- Solid Wood Cabinets
- Vaulted Ceiling(s)
- Window Treatments
Legal Description
- LAKE DAVENPORT ESTATES WEST PHASE ONE PB 96 PG 35 & 36 LOT 45
Levels
- One
Living Area
- 1908.00
Lot Features
- Paved
Area Major
- 33897 - Davenport
Net Operating Income
- 0.00
Occupant Type
- Owner
Open Parking Spaces
- 0.00
Other Expense
- 0.00
Parcel Number
- 26-25-12-488054-000450
Parking Features
- Garage Door Opener
Pets Allowed
- Yes
Pool Features
- Gunite
- In Ground
- Lighting
- Screen Enclosure
- Solar Heat
Possession
- Close Of Escrow
- Negotiable
Property Type
- Residential
Roof
- Shingle
Sewer
- Public Sewer
Tax Year
- 2025
Township
- 25
Utilities
- Cable Available
- Electricity Connected
- Public
- Sewer Connected
Views
- 46
Virtual Tour Url
- https://www.propertypanorama.com/instaview/stellar/O6332668
Water Source
- Public
Year Built
- 1996
Zoning Code
- R1
Disclaimer: All information provided is deemed to be reliable but not guaranteed.
Listing Data ©2025 Greater Fort Lauderdale REALTORS®
Listings provided courtesy of The Hernando County Association of Realtors MLS.
Listing Data ©2025 REALTOR® Association of Citrus County
Listing Data ©2025 Royal Palm Coast Realtor® Association
The information provided by this website is for the personal, non-commercial use of consumers and may not be used for any purpose other than to identify prospective properties consumers may be interested in purchasing.Display of MLS data is usually deemed reliable but is NOT guaranteed accurate.
Datafeed Last updated on November 6, 2025 @ 12:00 am
©2006-2025 brokerIDXsites.com - https://brokerIDXsites.com
Sign Up Now for Free!X
Call Direct: Brokerage Office: Mobile: 352.585.0041
Registration Benefits:
- New Listings & Price Reduction Updates sent directly to your email
- Create Your Own Property Search saved for your return visit.
- "Like" Listings and Create a Favorites List
* NOTICE: By creating your free profile, you authorize us to send you periodic emails about new listings that match your saved searches and related real estate information.If you provide your telephone number, you are giving us permission to call you in response to this request, even if this phone number is in the State and/or National Do Not Call Registry.
Already have an account? Login to your account.

