
- Lori Ann Bugliaro P.A., PA,REALTOR ®
- Tropic Shores Realty
- Helping My Clients Make the Right Move!
- Mobile: 352.585.0041
- Fax: 888.519.7102
- Mobile: 352.585.0041
- loribugliaro.realtor@gmail.com
Contact Lori Ann Bugliaro P.A.
Schedule A Showing
Request more information
- Home
- Property Search
- Search results
- 5251 Carson Street, ST CLOUD, FL 34771
Active
Property Photos
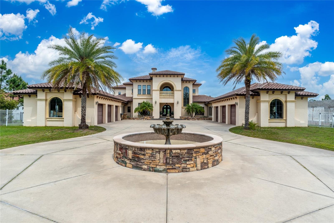

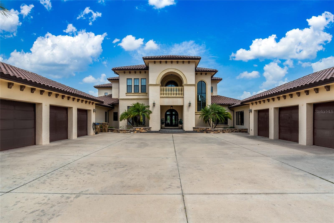
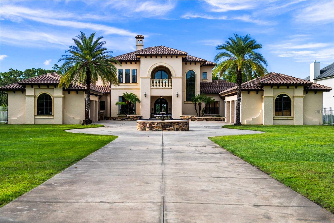
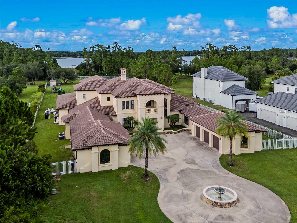
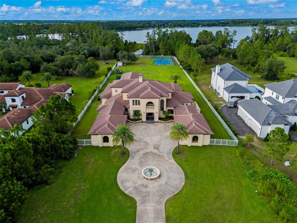
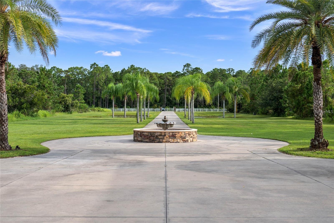
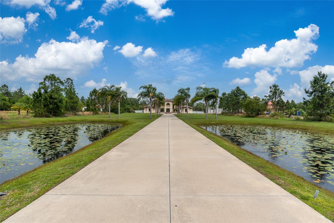
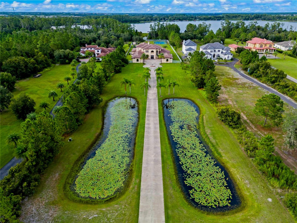
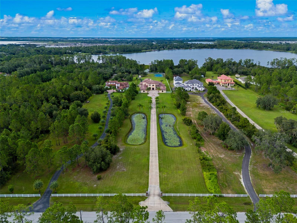
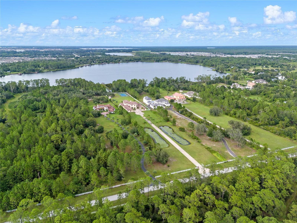
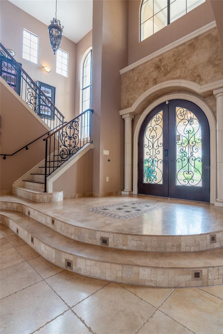
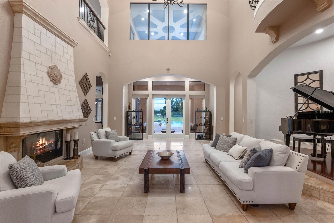
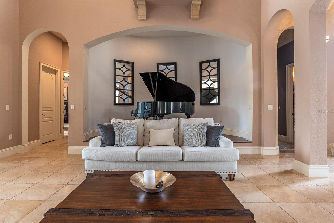
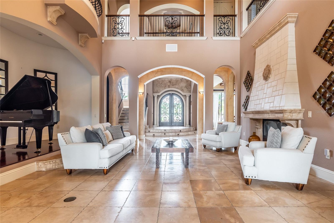
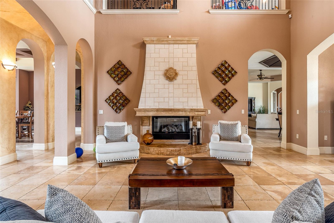
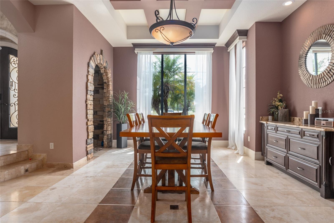
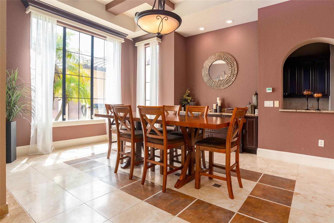
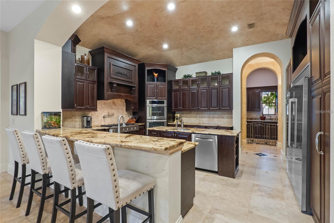
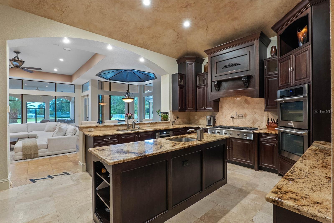
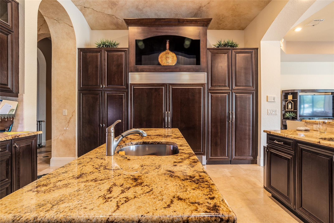
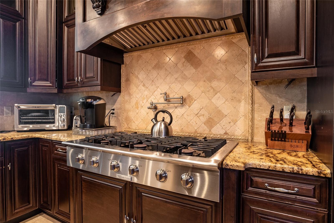
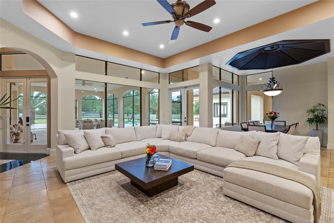
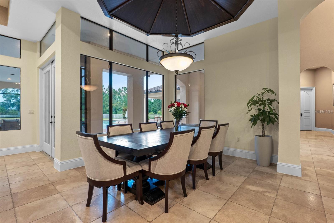
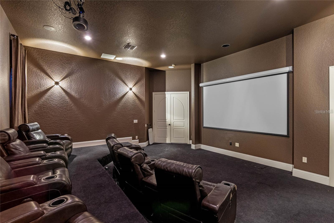
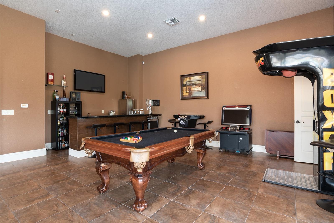
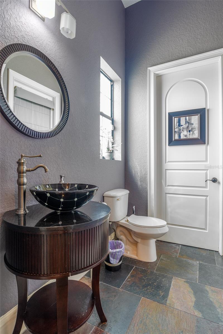
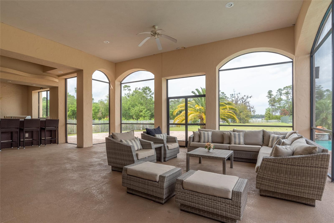
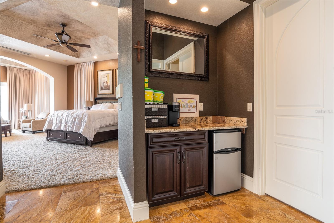
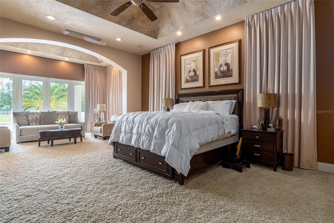
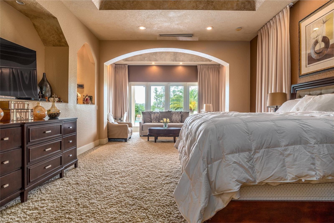
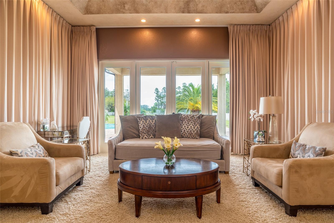
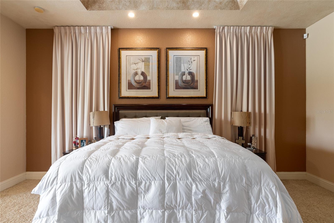
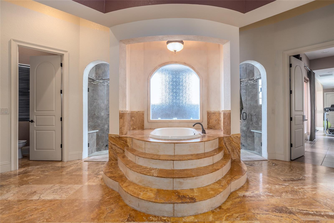
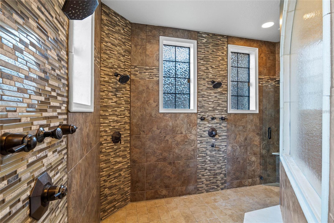
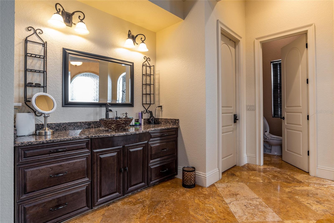
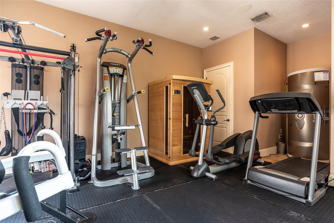
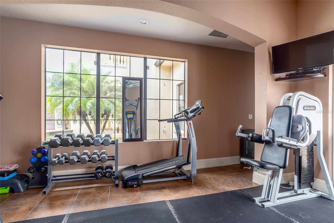
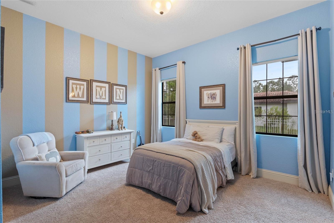
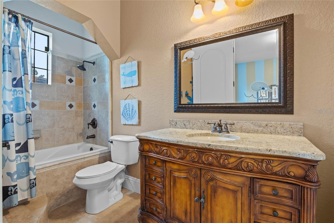
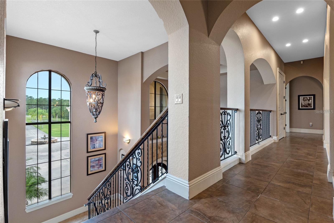
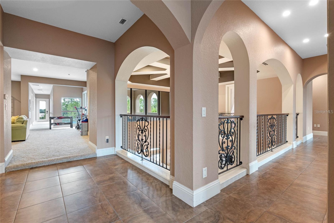
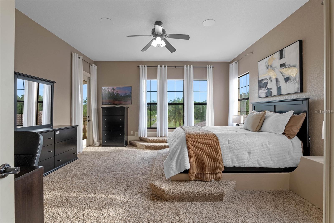
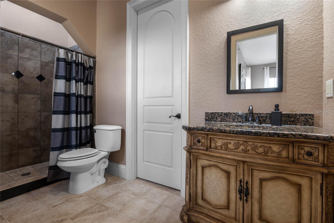
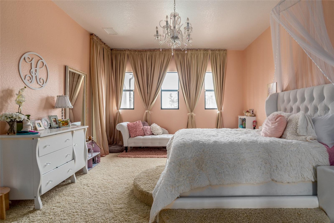
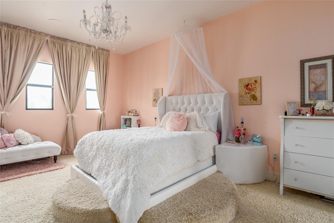
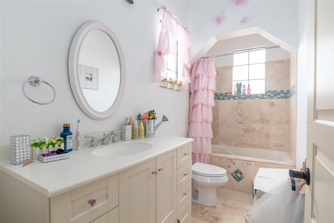
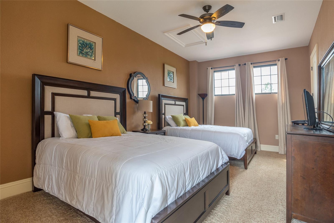
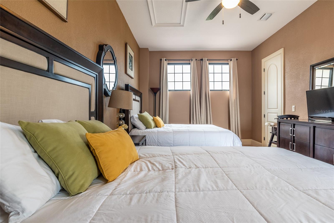
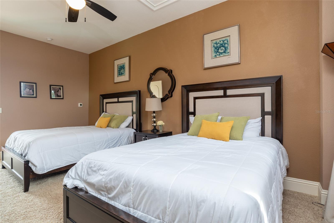
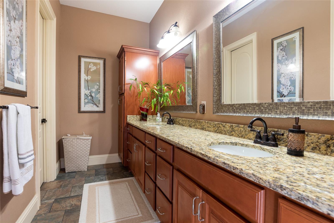
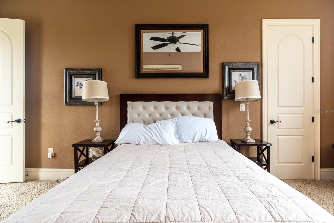
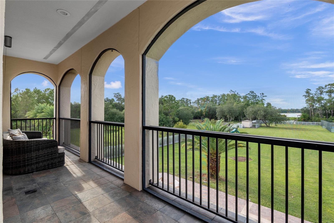
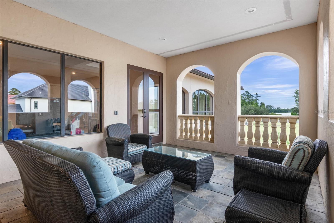
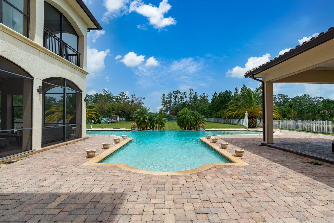
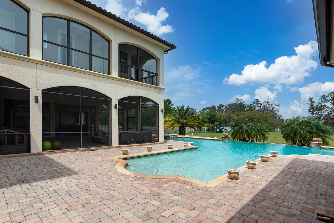
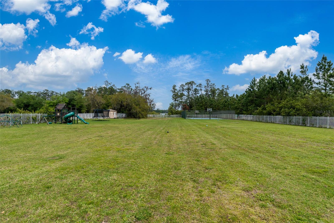
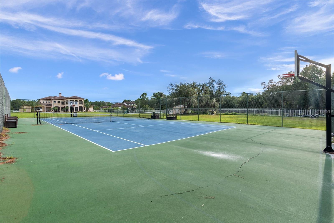
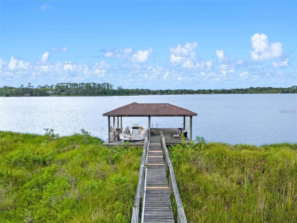
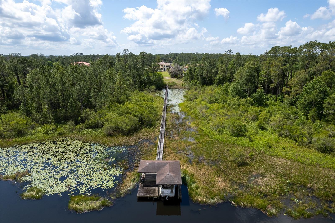
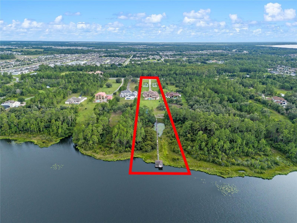
- MLS#: O6332726 ( Residential )
- Street Address: 5251 Carson Street
- Viewed: 256
- Price: $3,750,000
- Price sqft: $242
- Waterfront: No
- Year Built: 2008
- Bldg sqft: 15490
- Bedrooms: 8
- Total Baths: 9
- Full Baths: 7
- 1/2 Baths: 2
- Garage / Parking Spaces: 6
- Days On Market: 191
- Additional Information
- Geolocation: 28.3174 / -81.2288
- County: OSCEOLA
- City: ST CLOUD
- Zipcode: 34771
- Elementary School: Narcoossee
- Middle School: Narcoossee
- High School: Tohopekaliga
- Provided by: MLSB THE BUREAU POWERED BY CAROM REALTY
- Contact: Marlon Smith Buie
- 407-284-3488

- DMCA Notice
-
DescriptionExperience the perfect blend of Mediterranean luxury, resort style living, and serene lakefront privacy at 5251 Carson Street in Saint Cloud, Florida. Nestled on nearly 6 gated acres along the spring fed shores of Lake Hendon, this 10,000+ square foot Tuscan inspired estate offers 8 bedrooms, 7 full bathrooms, and 2 half baths, combining architectural elegance with unmatched comfort. The home features exquisite finishes, including Italian travertine, Spanish porcelain, custom hardwood flooring, hand carved stone fireplaces, hand plastered vaulted ceilings, iron cast railings, wood beamed coffered ceilings, and a charming piano alcove. At the heart of the home is a gourmet chefs kitchen equipped with professional grade Electrolux appliances, a 6 burner gas range, commercial grade hood, solid wood cabinetry, and a butlers pantry. Entertain in style with a formal dining room, breakfast nook, multiple open concept living areas, a wet bar, a custom cobblestone wine cellar, a media/theater room, and a billiards/game room. Wellness and relaxation are elevated with a private gym, sauna, and two expansive lanaisone screened in with a full summer kitchen featuring a grill, fridge, and TV. The grand primary suite features a sitting area, a morning bar, dual oversized California closets, and a luxurious spa style bath with dual vanities, an air jetted soaking tub, a massive dual entry shower with multiple body jets, and two separate water closets, both equipped with high end auto flush toilets w/ bidet for added privacy and convenience. Upstairs, a loft connects five spacious bedrooms, many of which have private balconies and en suite baths, offering privacy and stunning lake views throughout. Outdoors, the resort caliber amenities continue with a 1,000+ square foot saltwater infinity edge pool with beach entry, heated spa, fountains, and lounging deck, alongside a full size tennis court, basketball court, lush landscaping, and a private boat dock for fishing, kayaking, and lakeside sunsets. Located in a quiet gated estate community just minutes from Lake Nona, top rated schools, SunRail, and Orlando International Airport, and surrounded by premier restaurants and venues like Nona Blue, Chroma, Boxi Park, Canvas, and The Wave Hotel, this extraordinary property is also available with a +12 year lease in placegiving you the option to enjoy instant investment income or transition into a luxurious private residenceoffering a rare opportunity to own one of Central Floridas finest lakefront estates. Financing closing cost credit available with preferred lender.
Property Location and Similar Properties
All
Similar
Features
Accessibility Features
- Accessible Full Bath
- Enhanced Accessible
Appliances
- Bar Fridge
- Built-In Oven
- Cooktop
- Dishwasher
- Disposal
- Dryer
- Microwave
- Range Hood
- Refrigerator
- Tankless Water Heater
- Water Filtration System
- Water Softener
Association Amenities
- Gated
Home Owners Association Fee
- 850.00
Home Owners Association Fee Includes
- Private Road
Association Name
- Rawlyn Gopaul
Association Phone
- (407) 509-1600
Carport Spaces
- 0.00
Close Date
- 0000-00-00
Cooling
- Central Air
Country
- US
Covered Spaces
- 0.00
Exterior Features
- Balcony
- Courtyard
- French Doors
- Lighting
- Outdoor Grill
- Outdoor Kitchen
- Outdoor Shower
- Rain Gutters
- Sliding Doors
- Tennis Court(s)
Fencing
- Fenced
Flooring
- Carpet
- Travertine
- Wood
Furnished
- Negotiable
Garage Spaces
- 6.00
Heating
- Central
- Electric
High School
- Tohopekaliga High School
Insurance Expense
- 0.00
Interior Features
- Built-in Features
- Ceiling Fans(s)
- High Ceilings
- Kitchen/Family Room Combo
- Open Floorplan
- Primary Bedroom Main Floor
- Stone Counters
- Thermostat
- Tray Ceiling(s)
- Walk-In Closet(s)
- Wet Bar
- Window Treatments
Legal Description
- HENDON PARK PB 1 PG 22 LOT 29 AND VAC R/W ABUTTING N SIDE AND BEG AT NW COR LOT 29
- E 160.99 FT TO NE COR LOT 29
- N TO WATERS EDGE OF LAKE HENDON
- WLY ALONG WATERS EDGE TO PT LYING N OF POB
- S TO POB
Levels
- Two
Living Area
- 10179.00
Lot Features
- Oversized Lot
- Paved
Middle School
- Narcoossee Middle
Area Major
- 34771 - St Cloud (Magnolia Square)
Net Operating Income
- 0.00
Occupant Type
- Tenant
Open Parking Spaces
- 0.00
Other Expense
- 0.00
Other Structures
- Boat House
- Shed(s)
- Storage
- Tennis Court(s)
Parcel Number
- 17-25-31-4260-0001-0290
Parking Features
- Circular Driveway
- Driveway
- Garage Door Opener
- Ground Level
- Garage
Pets Allowed
- Yes
Pool Features
- Heated
- In Ground
- Infinity
- Salt Water
Property Type
- Residential
Roof
- Tile
School Elementary
- Narcoossee Elementary
Sewer
- Septic Tank
Style
- Mediterranean
Tax Year
- 2024
Township
- 25S
Utilities
- BB/HS Internet Available
- Cable Available
- Cable Connected
- Electricity Connected
- Natural Gas Connected
- Phone Available
- Public
- Sewer Connected
- Water Connected
View
- Tennis Court
- Trees/Woods
- Water
Views
- 256
Virtual Tour Url
- https://www.propertypanorama.com/instaview/stellar/O6332726
Water Source
- Well
Year Built
- 2008
Zoning Code
- AC
Disclaimer: All information provided is deemed to be reliable but not guaranteed.
Listing Data ©2026 Greater Fort Lauderdale REALTORS®
Listings provided courtesy of The Hernando County Association of Realtors MLS.
Listing Data ©2026 REALTOR® Association of Citrus County
Listing Data ©2026 Royal Palm Coast Realtor® Association
The information provided by this website is for the personal, non-commercial use of consumers and may not be used for any purpose other than to identify prospective properties consumers may be interested in purchasing.Display of MLS data is usually deemed reliable but is NOT guaranteed accurate.
Datafeed Last updated on February 12, 2026 @ 12:00 am
©2006-2026 brokerIDXsites.com - https://brokerIDXsites.com
Sign Up Now for Free!X
Call Direct: Brokerage Office: Mobile: 352.585.0041
Registration Benefits:
- New Listings & Price Reduction Updates sent directly to your email
- Create Your Own Property Search saved for your return visit.
- "Like" Listings and Create a Favorites List
* NOTICE: By creating your free profile, you authorize us to send you periodic emails about new listings that match your saved searches and related real estate information.If you provide your telephone number, you are giving us permission to call you in response to this request, even if this phone number is in the State and/or National Do Not Call Registry.
Already have an account? Login to your account.

