
- Lori Ann Bugliaro P.A., PA,REALTOR ®
- Tropic Shores Realty
- Helping My Clients Make the Right Move!
- Mobile: 352.585.0041
- Fax: 888.519.7102
- Mobile: 352.585.0041
- loribugliaro.realtor@gmail.com
Contact Lori Ann Bugliaro P.A.
Schedule A Showing
Request more information
- Home
- Property Search
- Search results
- 2213 Oldfield Drive, ORLANDO, FL 32837
Active
Property Photos
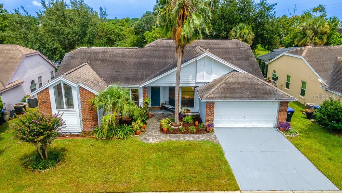

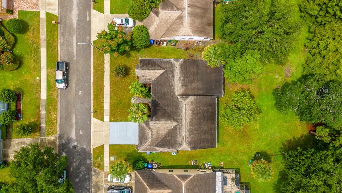
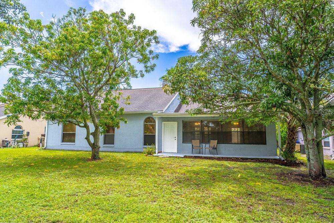
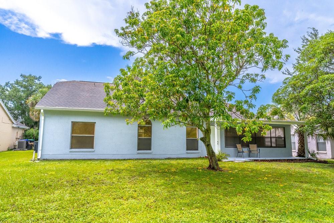
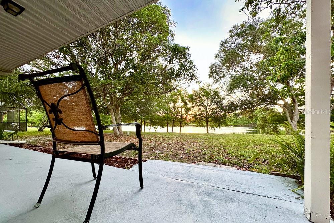
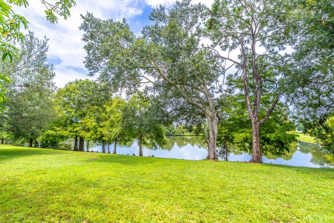


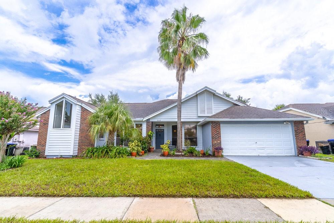
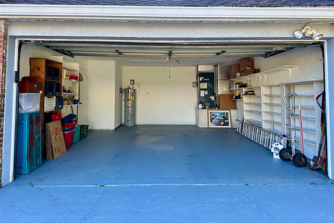
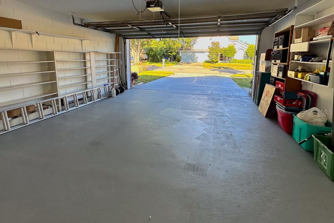
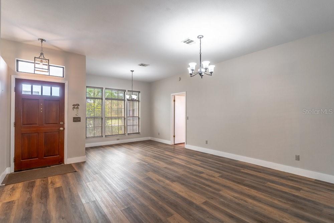
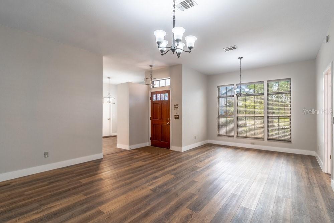
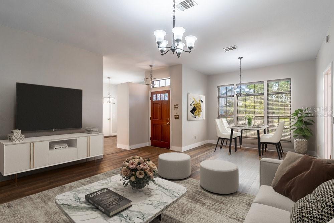
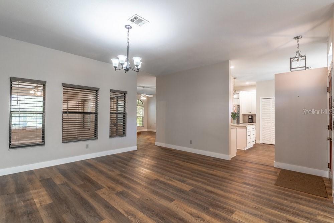
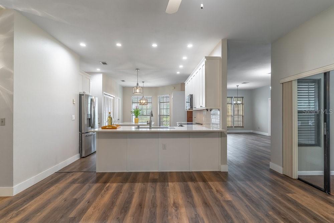
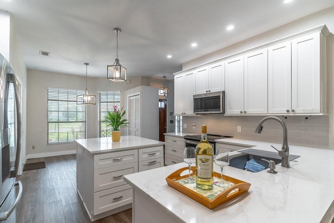
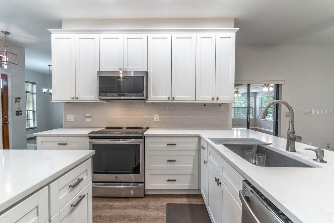
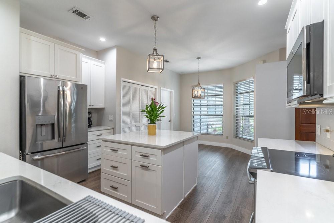
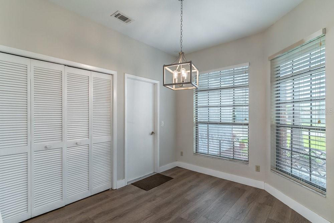
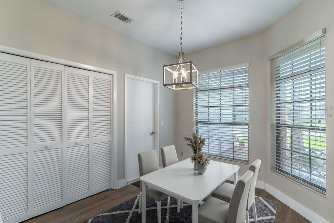
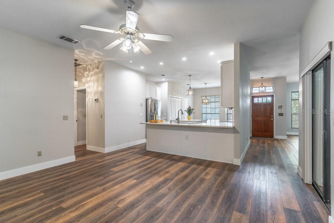
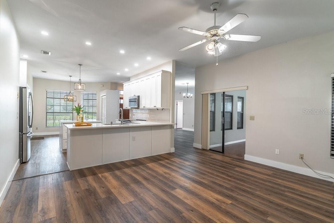
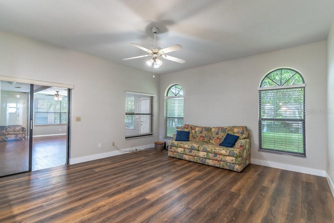
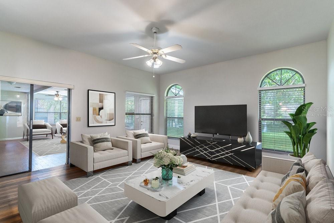
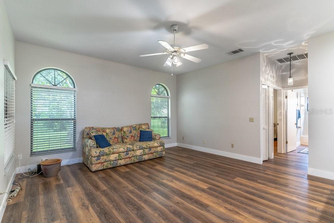
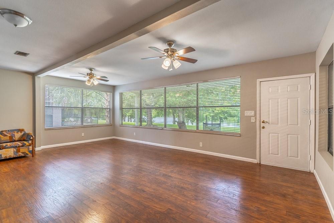
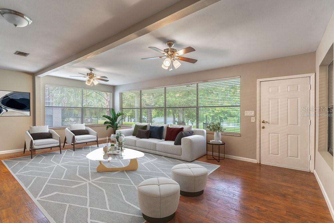
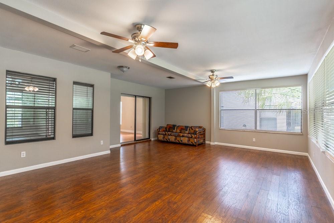
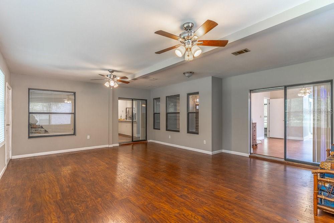
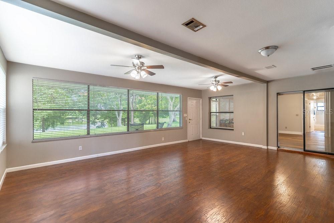
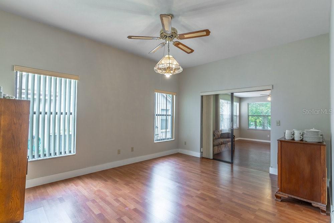
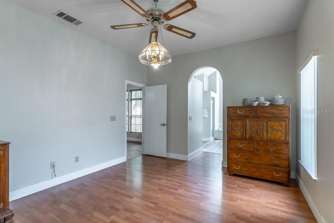
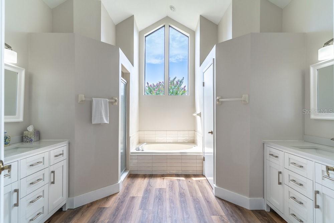
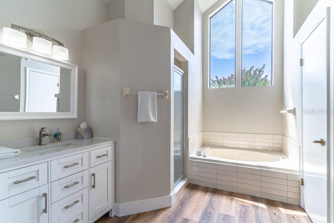
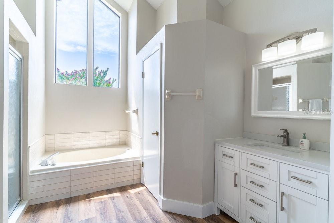
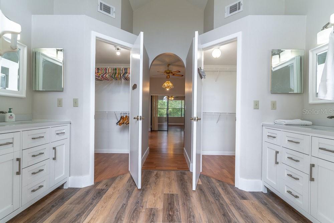
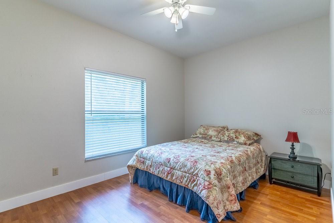
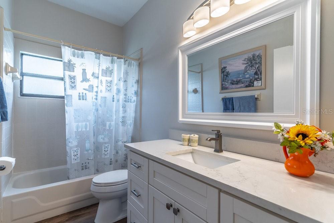
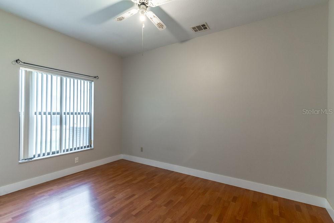
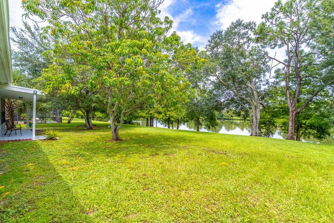
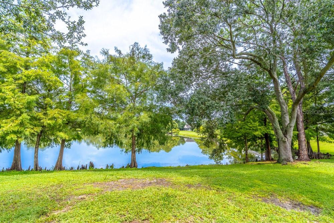
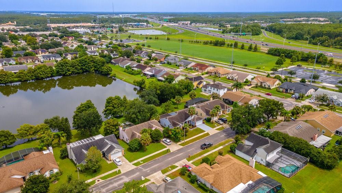
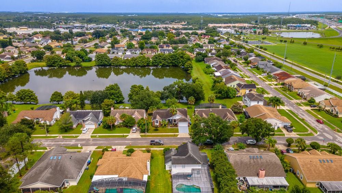
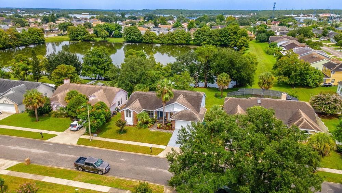
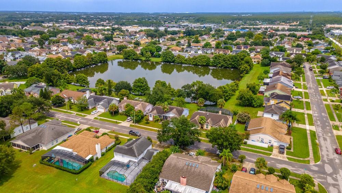
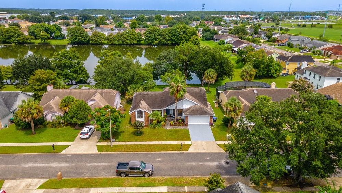
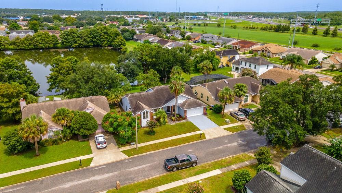
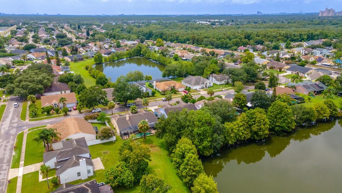
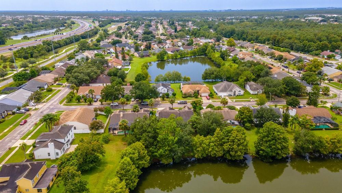
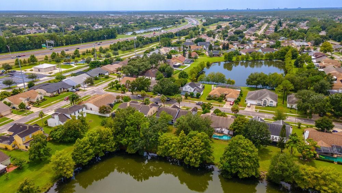
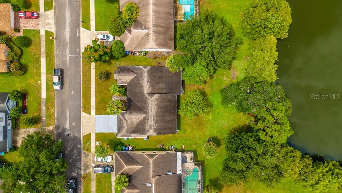
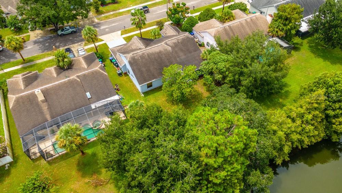
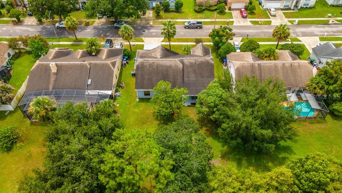
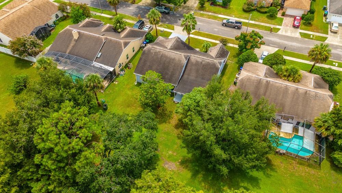
- MLS#: O6332753 ( Residential )
- Street Address: 2213 Oldfield Drive
- Viewed: 145
- Price: $470,000
- Price sqft: $155
- Waterfront: Yes
- Wateraccess: Yes
- Waterfront Type: Pond
- Year Built: 1990
- Bldg sqft: 3030
- Bedrooms: 3
- Total Baths: 2
- Full Baths: 2
- Garage / Parking Spaces: 2
- Days On Market: 177
- Additional Information
- Geolocation: 28.3774 / -81.4113
- County: ORANGE
- City: ORLANDO
- Zipcode: 32837
- Subdivision: Deerfield Ph 01d
- Elementary School: John Young Elem
- Middle School: Freedom
- High School: Freedom
- Provided by: SELLSTATE INNOVATION REALTY
- Contact: Sandy Simmonds
- 877-325-2781

- DMCA Notice
-
DescriptionOne or more photo(s) has been virtually staged. Welcome to 2213 Oldfield Drive., a beautifully updated 34 bedroom, 2 bathroom home in the heart of Orlandos Deerfield community. With over 2,190 square feet of thoughtfully designed living space, this stunning residence offers the perfect balance of style, space, and tranquilityall just 18 minutes from major Airports, highways, and major attractions! Step inside to discover a bright, open floor plan brimming with natural light. The formal living area provides a welcoming space that can serve as a sitting room, dining room, or additional entertaining area. Its location at the front of the home offers separation from the main living areas, making it a versatile option for a variety of uses. The remodeled kitchen features white quartz countertops, spacious center island, updated cabinetry, and modern lighting, offering a functional layout with space for cooking, casual dining, and gathering.Designed for both comfort and privacy, this home features a split bedroom layout with three spacious bedrooms. The primary suite offers a quiet retreat with two walk in closets, dual sinks, updated fixtures, and ample counter space, designed for everyday functionality and comfort. The secondary bedrooms are located off the great room and kitchen. The bathroom has been updated with white quartz countertops and contemporary finishes, adding style and function to daily living. Discover a versatile retreat in this bright Florida Room that easily adapts to your lifestylewith abundant natural light, ample space, it's ideal as a guest suite, bonus room, home office, or comfortable additional bedroom. Accessible from both the great room and primary suite, it overlooks the backyard and tranquil pond, framed by mature Bald Cypress trees. The water view provides a scenic backdrop visible throughout the daywith amazing sunsets! Recent UPGRADES include Roof, AC, two updated bathrooms with contemporary finishes, newer flooring, fresh, neutral paint and modern fixtures throughout, Well maintained landscaping and curb appeal. Conveniently located near major highways, Orlando International Airport, and world renowned attractions, this home also offers easy access to shopping, dining, and everyday amenities. Schedule your private showing today to experience the comfort, space, and location of this property.
Property Location and Similar Properties
All
Similar
Features
Waterfront Description
- Pond
Appliances
- Dishwasher
- Microwave
- Range
- Refrigerator
Association Amenities
- Tennis Court(s)
Home Owners Association Fee
- 330.00
Association Name
- Sentry Management
Association Phone
- (407) 846-6323
Carport Spaces
- 0.00
Close Date
- 0000-00-00
Cooling
- Central Air
Country
- US
Covered Spaces
- 0.00
Exterior Features
- Private Mailbox
- Sidewalk
Flooring
- Laminate
- Vinyl
Garage Spaces
- 2.00
Heating
- Heat Recovery Unit
High School
- Freedom High School
Insurance Expense
- 0.00
Interior Features
- Ceiling Fans(s)
- Eat-in Kitchen
- High Ceilings
- Kitchen/Family Room Combo
- Open Floorplan
- Split Bedroom
- Stone Counters
Legal Description
- DEERFIELD PHASE 1D 23/66 LOT 56
Levels
- One
Living Area
- 2164.00
Lot Features
- Level
- Sidewalk
Middle School
- Freedom Middle
Area Major
- 32837 - Orlando/Hunters Creek/Southchase
Net Operating Income
- 0.00
Occupant Type
- Vacant
Open Parking Spaces
- 0.00
Other Expense
- 0.00
Parcel Number
- 29-24-21-2015-00-560
Parking Features
- Driveway
Pets Allowed
- Yes
Property Type
- Residential
Roof
- Shingle
School Elementary
- John Young Elem
Sewer
- Public Sewer
Style
- Florida
- Ranch
Tax Year
- 2024
Township
- 24
Utilities
- Cable Available
- Public
View
- Water
Views
- 145
Virtual Tour Url
- https://listings.snapsharks.com/mls/203940186
Water Source
- Public
Year Built
- 1990
Zoning Code
- P-D
Disclaimer: All information provided is deemed to be reliable but not guaranteed.
Listing Data ©2026 Greater Fort Lauderdale REALTORS®
Listings provided courtesy of The Hernando County Association of Realtors MLS.
Listing Data ©2026 REALTOR® Association of Citrus County
Listing Data ©2026 Royal Palm Coast Realtor® Association
The information provided by this website is for the personal, non-commercial use of consumers and may not be used for any purpose other than to identify prospective properties consumers may be interested in purchasing.Display of MLS data is usually deemed reliable but is NOT guaranteed accurate.
Datafeed Last updated on January 29, 2026 @ 12:00 am
©2006-2026 brokerIDXsites.com - https://brokerIDXsites.com
Sign Up Now for Free!X
Call Direct: Brokerage Office: Mobile: 352.585.0041
Registration Benefits:
- New Listings & Price Reduction Updates sent directly to your email
- Create Your Own Property Search saved for your return visit.
- "Like" Listings and Create a Favorites List
* NOTICE: By creating your free profile, you authorize us to send you periodic emails about new listings that match your saved searches and related real estate information.If you provide your telephone number, you are giving us permission to call you in response to this request, even if this phone number is in the State and/or National Do Not Call Registry.
Already have an account? Login to your account.

