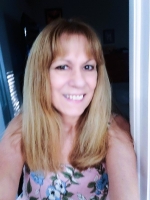
- Lori Ann Bugliaro P.A., REALTOR ®
- Tropic Shores Realty
- Helping My Clients Make the Right Move!
- Mobile: 352.585.0041
- Fax: 888.519.7102
- 352.585.0041
- loribugliaro.realtor@gmail.com
Contact Lori Ann Bugliaro P.A.
Schedule A Showing
Request more information
- Home
- Property Search
- Search results
- 1173 Gordon Avenue, ROCKLEDGE, FL 32955
Property Photos


































- MLS#: O6332903 ( Residential )
- Street Address: 1173 Gordon Avenue
- Viewed: 1
- Price: $419,900
- Price sqft: $183
- Waterfront: Yes
- Wateraccess: Yes
- Waterfront Type: Pond
- Year Built: 2023
- Bldg sqft: 2292
- Bedrooms: 4
- Total Baths: 2
- Full Baths: 2
- Garage / Parking Spaces: 2
- Days On Market: 6
- Additional Information
- Geolocation: 28.344 / -80.7579
- County: BREVARD
- City: ROCKLEDGE
- Zipcode: 32955
- Subdivision: Harvest Lndg Pud
- Provided by: BHHS FLORIDA REALTY
- Contact: Paul Teodorescu
- 407-876-2090

- DMCA Notice
-
DescriptionWelcome to your dream home! This stunning nearly new ranch style home offers the perfect blend of modern comfort and style. Featuring a spacious open floor plan with 4 bedrooms, 2 full baths, and a 2 car garage, this home is ideal for both everyday living and entertaining. The chef inspired kitchen boasts stainless steel appliances, a walk in pantry, and a large islandperfect for gatherings. Enjoy abundant natural light throughout the main living, dining, and kitchen areas, all beautifully finished with durable ceramic tile flooring. Designed as a Smart Home, it comes equipped with a built in security system and smart doorbell for added peace of mind. Step outside to a generously sized backyard with 44 feet of water accessthe perfect spot to watch rocket launches from the comfort of your covered patio. Located just 15 minutes from The Avenue Viera, youll have access to top tier shopping, dining, and entertainment. The community also features a pool, playground, and walking trails for an active lifestyle. This immaculate, move in ready home is a must see!
Property Location and Similar Properties
All
Similar
Features
Waterfront Description
- Pond
Appliances
- Dishwasher
- Disposal
- Dryer
- Electric Water Heater
- Microwave
- Range
- Refrigerator
- Washer
- Water Filtration System
Association Amenities
- Trail(s)
Home Owners Association Fee
- 76.00
Association Name
- Access Management
Association Phone
- 407-480-4200
Builder Name
- D R Horton
Carport Spaces
- 0.00
Close Date
- 0000-00-00
Cooling
- Central Air
Country
- US
Covered Spaces
- 0.00
Exterior Features
- Sidewalk
- Sliding Doors
- Sprinkler Metered
Flooring
- Carpet
- Ceramic Tile
Garage Spaces
- 2.00
Green Energy Efficient
- Appliances
- Doors
- HVAC
- Insulation
- Roof
- Thermostat
- Water Heater
- Windows
Heating
- Electric
Insurance Expense
- 0.00
Interior Features
- Living Room/Dining Room Combo
- Open Floorplan
- Primary Bedroom Main Floor
- Smart Home
- Thermostat
- Window Treatments
Legal Description
- HARVEST LANDING P.U.D. LOT 319
Levels
- One
Living Area
- 1830.00
Lot Features
- Landscaped
- Level
- Sidewalk
- Paved
Area Major
- 32955 - Rockledge/Viera
Net Operating Income
- 0.00
Occupant Type
- Owner
Open Parking Spaces
- 0.00
Other Expense
- 0.00
Parcel Number
- 25 3606-05-*-319
Pets Allowed
- Yes
Property Type
- Residential
Roof
- Shingle
Sewer
- Public Sewer
Style
- Traditional
Tax Year
- 2024
Township
- 25
Utilities
- Cable Available
- Cable Connected
- Electricity Available
- Electricity Connected
View
- Water
Virtual Tour Url
- https://photos.app.goo.gl/6HbWMuCCfL7k77EB9
Water Source
- Public
- See Remarks
Year Built
- 2023
Zoning Code
- RESIDENTIA
Disclaimer: All information provided is deemed to be reliable but not guaranteed.
Listing Data ©2025 Greater Fort Lauderdale REALTORS®
Listings provided courtesy of The Hernando County Association of Realtors MLS.
Listing Data ©2025 REALTOR® Association of Citrus County
Listing Data ©2025 Royal Palm Coast Realtor® Association
The information provided by this website is for the personal, non-commercial use of consumers and may not be used for any purpose other than to identify prospective properties consumers may be interested in purchasing.Display of MLS data is usually deemed reliable but is NOT guaranteed accurate.
Datafeed Last updated on August 14, 2025 @ 12:00 am
©2006-2025 brokerIDXsites.com - https://brokerIDXsites.com
Sign Up Now for Free!X
Call Direct: Brokerage Office: Mobile: 352.585.0041
Registration Benefits:
- New Listings & Price Reduction Updates sent directly to your email
- Create Your Own Property Search saved for your return visit.
- "Like" Listings and Create a Favorites List
* NOTICE: By creating your free profile, you authorize us to send you periodic emails about new listings that match your saved searches and related real estate information.If you provide your telephone number, you are giving us permission to call you in response to this request, even if this phone number is in the State and/or National Do Not Call Registry.
Already have an account? Login to your account.

