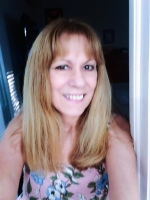
- Lori Ann Bugliaro P.A., REALTOR ®
- Tropic Shores Realty
- Helping My Clients Make the Right Move!
- Mobile: 352.585.0041
- Fax: 888.519.7102
- 352.585.0041
- loribugliaro.realtor@gmail.com
Contact Lori Ann Bugliaro P.A.
Schedule A Showing
Request more information
- Home
- Property Search
- Search results
- 15165 Heron Hideaway Circle, WINTER GARDEN, FL 34787
Property Photos
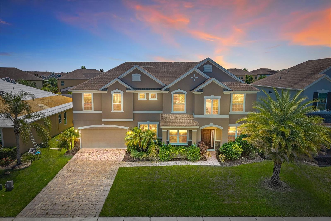

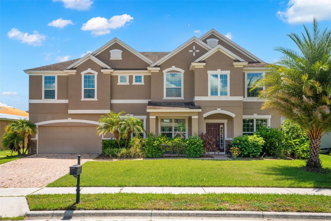
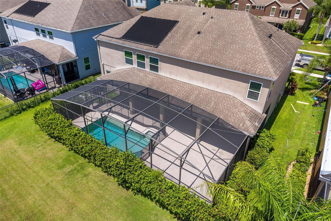
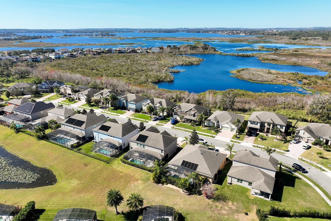
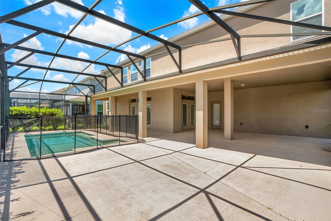
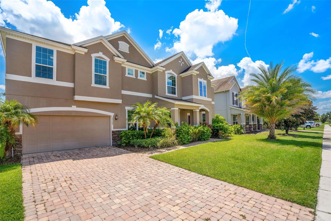
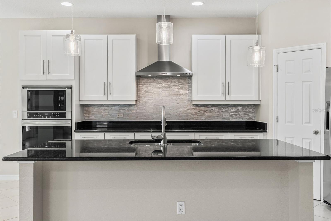
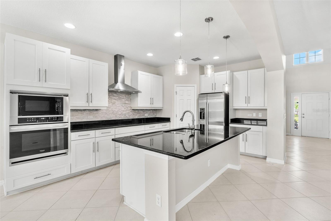
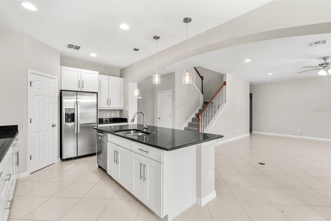
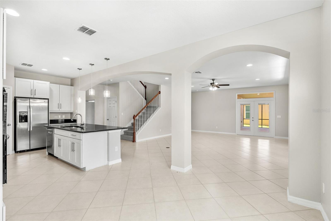
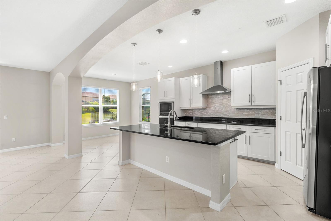
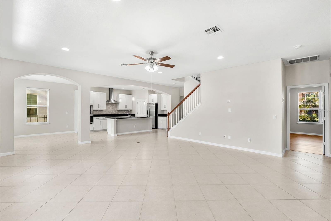
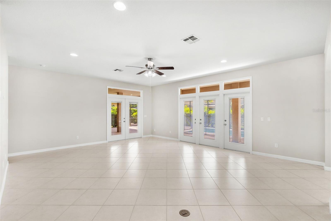
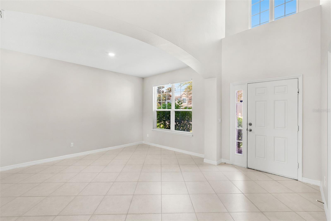
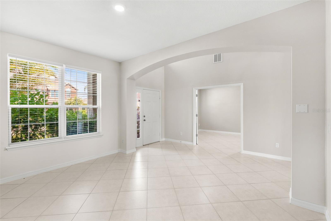
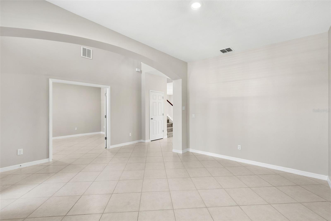
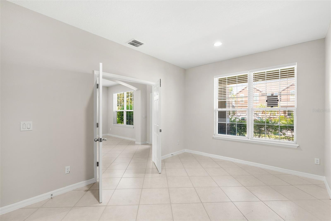
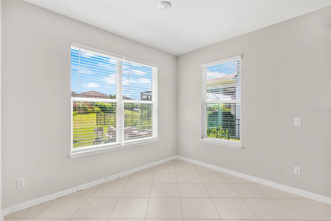
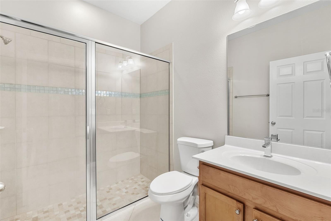
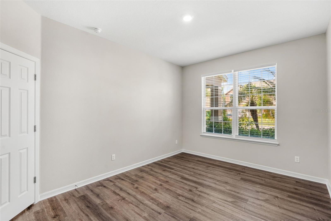
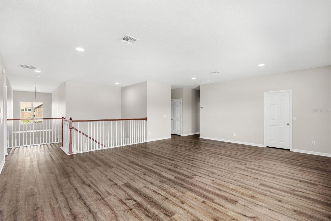
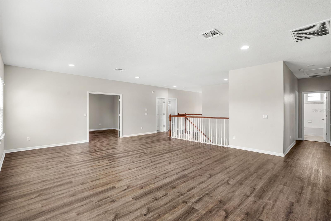
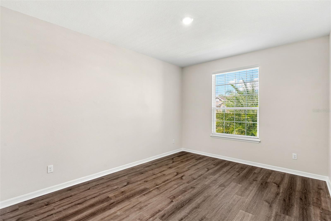
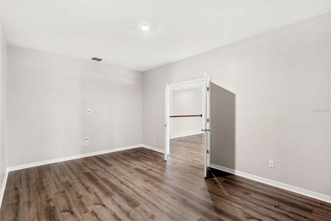
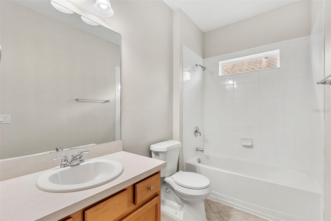
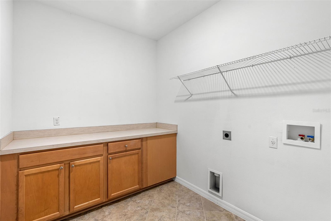
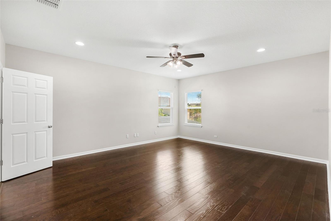
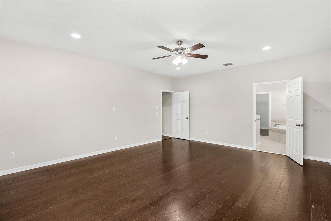
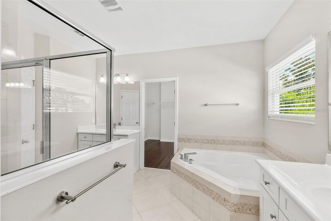
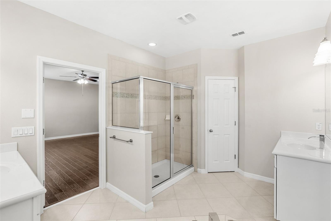
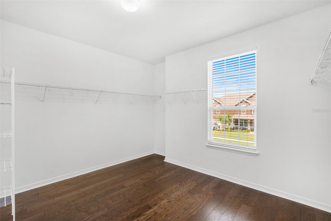
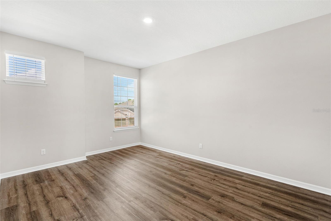
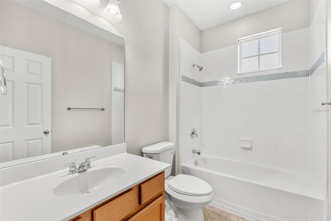
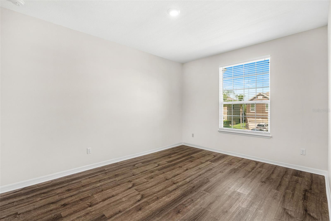
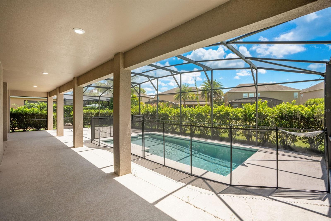
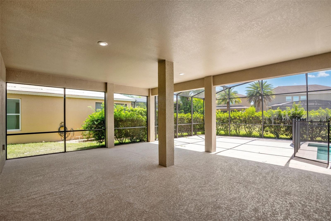
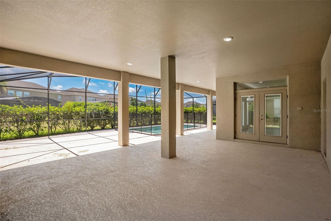
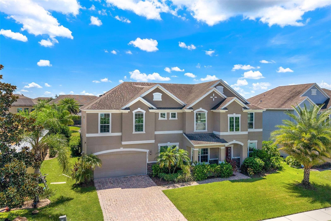
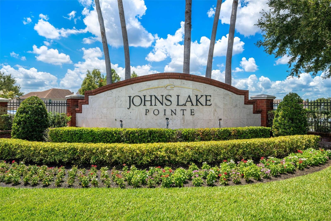
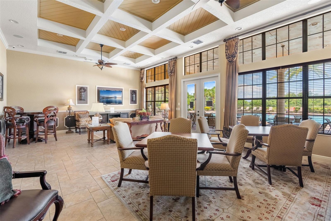
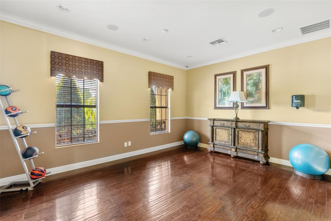
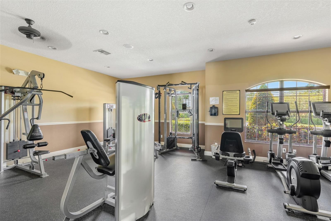
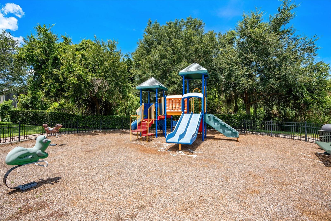
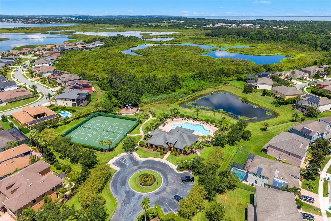
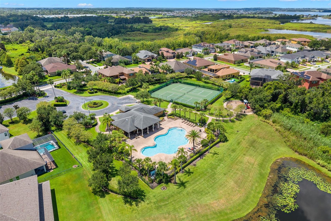
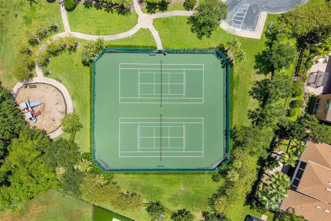
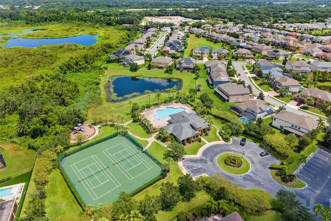
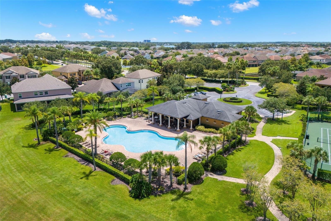
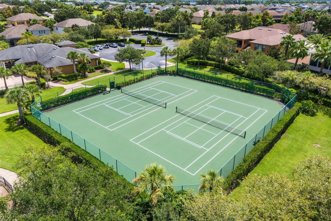
- MLS#: O6333775 ( Residential )
- Street Address: 15165 Heron Hideaway Circle
- Viewed: 46
- Price: $764,900
- Price sqft: $138
- Waterfront: No
- Year Built: 2013
- Bldg sqft: 5553
- Bedrooms: 5
- Total Baths: 4
- Full Baths: 4
- Garage / Parking Spaces: 3
- Days On Market: 63
- Additional Information
- Geolocation: 28.5391 / -81.6102
- County: ORANGE
- City: WINTER GARDEN
- Zipcode: 34787
- Subdivision: Johns Lake Pointe
- Provided by: ACME REAL ESTATE FLORIDA LLC
- Contact: Heather Unger, PA
- 407-601-4958

- DMCA Notice
-
DescriptionA home that invites you to bring vacation home. Tucked inside the desirable Johns Lake Pointe community in Winter Garden, this spacious and thoughtfully designed residence offers the kind of everyday ease and elevated living thats hard to come by. From the moment you step inside, you're greeted by soaring ceilings, warm natural light, and spaces that were made to linger, whether its hosting friends in the open concept kitchen with quartz countertops and designer lighting, enjoying movie nights in the dedicated media room, or simply soaking in the quiet moments by the screened in pool overlooking the tranquil pond. The floor plan offers incredible flexibility, with five bedrooms, four full bathrooms, a private office, and a loft that effortlessly adapts to your lifestyle. A 3 car tandem garage provides room for storage or the perfect spot for your golf cart, adding both convenience and functionality. Mornings here start with sunshine glistening over the water and end with golden hour cocktails under the lanai. Located in a beautifully maintained community with resort style amenities, fitness center, and sports courts, youll also love being just minutes from the boutiques, restaurants, and charm of Downtown Winter Garden and the outdoor beauty of the West Orange Trail. With new schools, major highways, and shopping nearby, this location balances access with serenity. Whether you're entertaining, working remotely, or just unwinding poolside, this home surrounds you with comfort, calm, and a sense of arrival. This is more than just a place to live, its a place to feel at home.
Property Location and Similar Properties
All
Similar
Features
Appliances
- Dishwasher
- Disposal
- Microwave
- Range
- Refrigerator
Home Owners Association Fee
- 385.00
Association Name
- Don Asher - Laura Caprio
Association Phone
- 4074254561
Carport Spaces
- 0.00
Close Date
- 0000-00-00
Cooling
- Central Air
Country
- US
Covered Spaces
- 0.00
Exterior Features
- French Doors
Flooring
- Carpet
- Laminate
Garage Spaces
- 3.00
Heating
- Central
- Electric
Insurance Expense
- 0.00
Interior Features
- Ceiling Fans(s)
- Eat-in Kitchen
- High Ceilings
- Kitchen/Family Room Combo
- PrimaryBedroom Upstairs
- Split Bedroom
- Walk-In Closet(s)
Legal Description
- JOHNS LAKE POINTE 69/121 LOT 56
Levels
- Two
Living Area
- 4258.00
Area Major
- 34787 - Winter Garden/Oakland
Net Operating Income
- 0.00
Occupant Type
- Vacant
Open Parking Spaces
- 0.00
Other Expense
- 0.00
Parcel Number
- 28-22-27-4025-00-560
Parking Features
- Driveway
Pets Allowed
- Cats OK
- Dogs OK
Pool Features
- Gunite
- In Ground
Possession
- Close Of Escrow
Property Type
- Residential
Roof
- Shingle
Sewer
- Public Sewer
Style
- Contemporary
Tax Year
- 2024
Township
- 22
Utilities
- Electricity Connected
- Sewer Connected
- Water Connected
View
- Water
Views
- 46
Virtual Tour Url
- https://www.propertypanorama.com/instaview/stellar/O6333775
Water Source
- Public
Year Built
- 2013
Zoning Code
- PUD
Disclaimer: All information provided is deemed to be reliable but not guaranteed.
Listing Data ©2025 Greater Fort Lauderdale REALTORS®
Listings provided courtesy of The Hernando County Association of Realtors MLS.
Listing Data ©2025 REALTOR® Association of Citrus County
Listing Data ©2025 Royal Palm Coast Realtor® Association
The information provided by this website is for the personal, non-commercial use of consumers and may not be used for any purpose other than to identify prospective properties consumers may be interested in purchasing.Display of MLS data is usually deemed reliable but is NOT guaranteed accurate.
Datafeed Last updated on October 8, 2025 @ 12:00 am
©2006-2025 brokerIDXsites.com - https://brokerIDXsites.com
Sign Up Now for Free!X
Call Direct: Brokerage Office: Mobile: 352.585.0041
Registration Benefits:
- New Listings & Price Reduction Updates sent directly to your email
- Create Your Own Property Search saved for your return visit.
- "Like" Listings and Create a Favorites List
* NOTICE: By creating your free profile, you authorize us to send you periodic emails about new listings that match your saved searches and related real estate information.If you provide your telephone number, you are giving us permission to call you in response to this request, even if this phone number is in the State and/or National Do Not Call Registry.
Already have an account? Login to your account.

