
- Lori Ann Bugliaro P.A., REALTOR ®
- Tropic Shores Realty
- Helping My Clients Make the Right Move!
- Mobile: 352.585.0041
- Fax: 888.519.7102
- 352.585.0041
- loribugliaro.realtor@gmail.com
Contact Lori Ann Bugliaro P.A.
Schedule A Showing
Request more information
- Home
- Property Search
- Search results
- 503 Purdue Street, ORLANDO, FL 32806
Property Photos
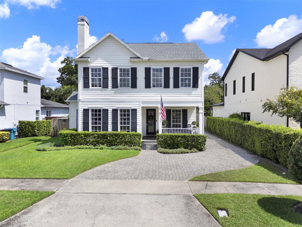

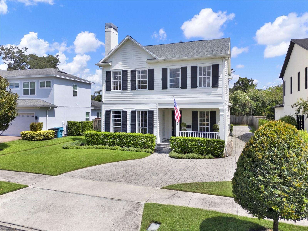
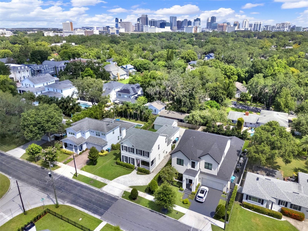
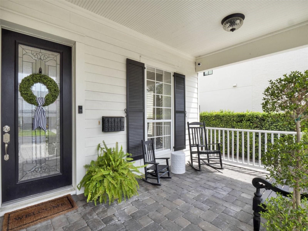
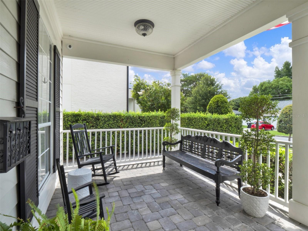
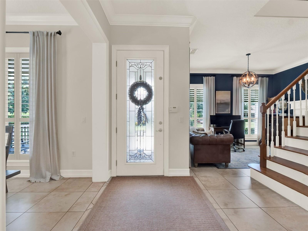
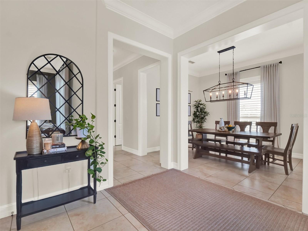
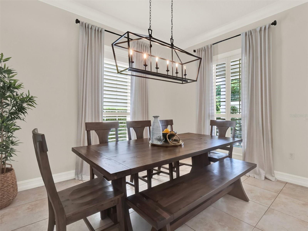
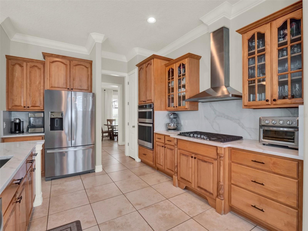
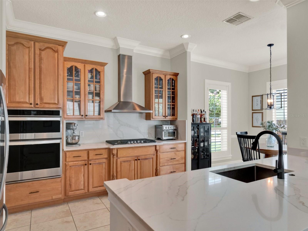
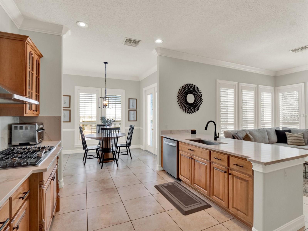
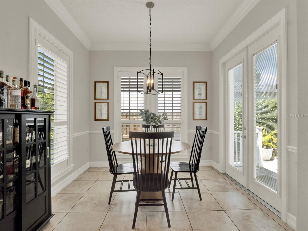
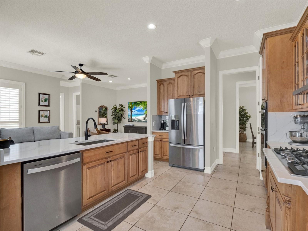
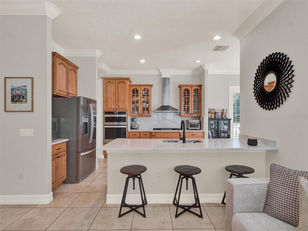
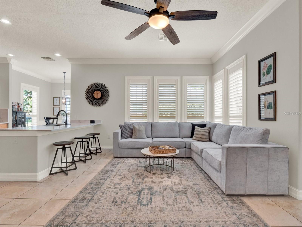
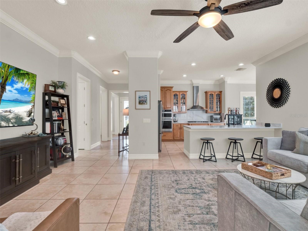
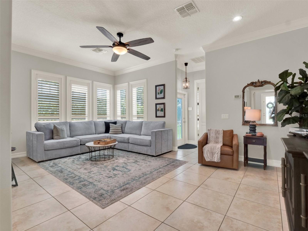
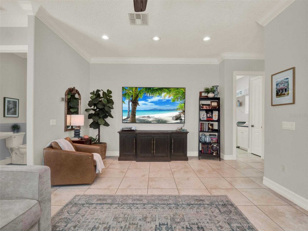
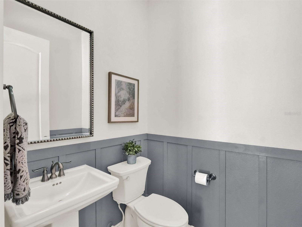
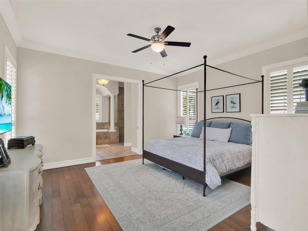
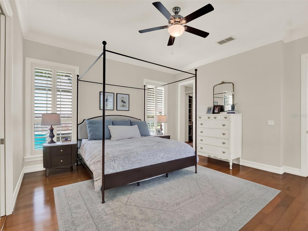
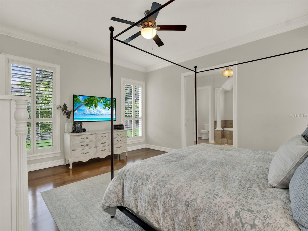
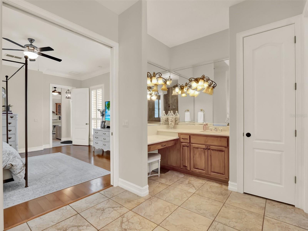
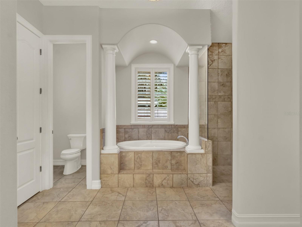
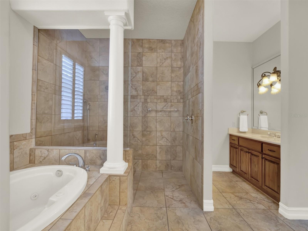
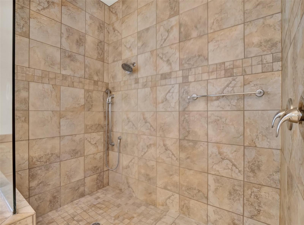
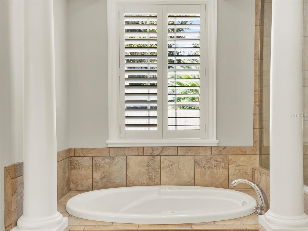
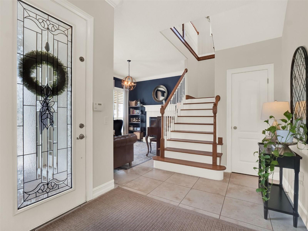
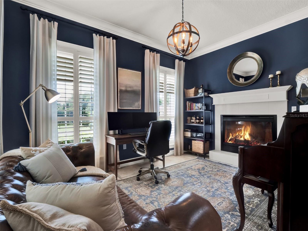
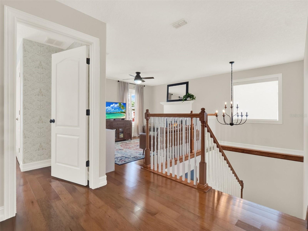
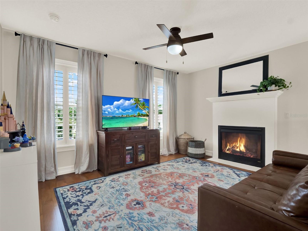
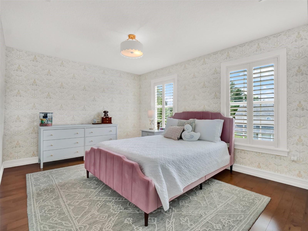
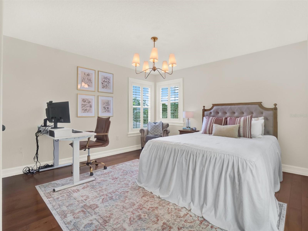
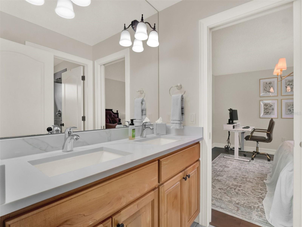
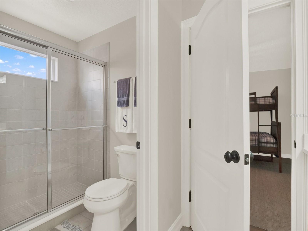
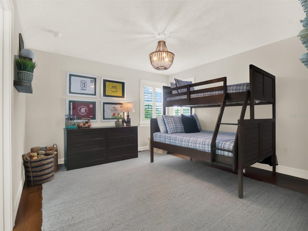
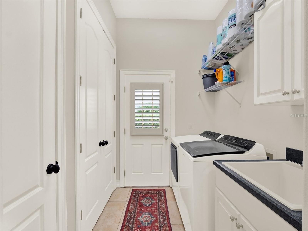
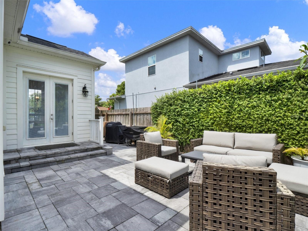
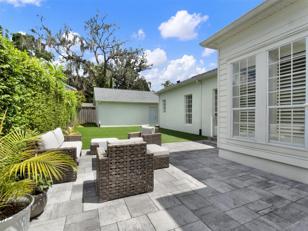
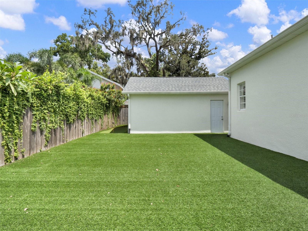
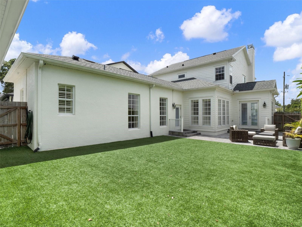
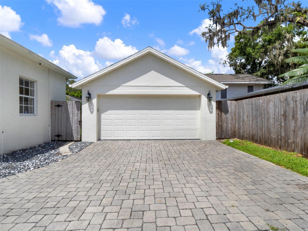
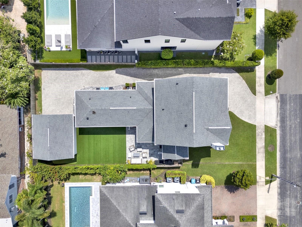
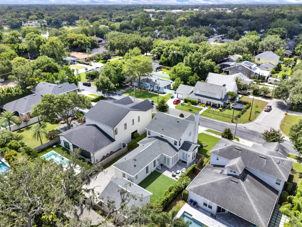
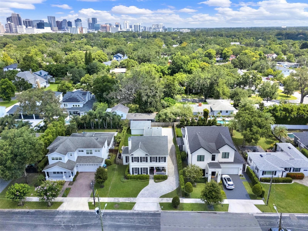
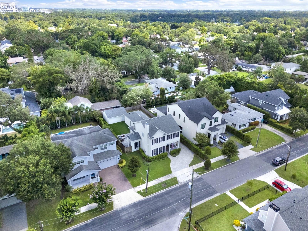
- MLS#: O6334098 ( Residential )
- Street Address: 503 Purdue Street
- Viewed: 173
- Price: $1,174,900
- Price sqft: $321
- Waterfront: No
- Year Built: 2005
- Bldg sqft: 3660
- Bedrooms: 4
- Total Baths: 4
- Full Baths: 3
- 1/2 Baths: 1
- Days On Market: 90
- Additional Information
- Geolocation: 28.526 / -81.3702
- County: ORANGE
- City: ORLANDO
- Zipcode: 32806
- Subdivision: Delaney Park
- Elementary School: Blankner Elem
- Middle School: Blankner School (K 8)
- High School: Boone High

- DMCA Notice
-
DescriptionBeautiful Custom Built Home in the Heart of Delaney Park, Now Available. This Gorgeous 4 Bedroom home has all the Amenities you're looking for. The Gourmet Kitchen was Updated with New Quartz Counters & Backsplash(2023), New Appliances(2020), New Sink, New Disposal, & Under Cabinet Lighting. Other amenities include: Crown Molding, Plantation Shutters, 2 Gas Fireplaces, Quartz Counters & New Sinks/Faucets in the Bathrooms (2023), California Closet in the Primary Bedroom (2020), Hardwired Security Cameras, and Govee Permanent Outdoor Lighting. Other Updates include: NEW ROOF (2025) Interior Paint (2020), Exterior Paint and Epoxy Garage Flooring (2020), Tankless Water Heater (2020), New Trane A/C units & thermostats (2022 & 2025), Front yard Landscaping with Lighting (2023), Backyard Turf w/Putting Green & Pavers (2022). Beyond the home itself, this property provides an Amazing Location that has Lakes, Parks, and even the Community Baseball Field just blocks away. Zoned for the Highly Desirable Blanker/Boone schools. Just minutes from ORMC, Downtown Orlando, and the Toll Roads for easy access to the Parks or the Airport. Don't miss your opportunity to own this truly unique home. Schedule your private showing today.
Property Location and Similar Properties
All
Similar
Features
Appliances
- Cooktop
- Dishwasher
- Disposal
- Dryer
- Exhaust Fan
- Microwave
- Range Hood
- Refrigerator
- Tankless Water Heater
- Washer
Home Owners Association Fee
- 0.00
Carport Spaces
- 0.00
Close Date
- 0000-00-00
Cooling
- Central Air
Country
- US
Covered Spaces
- 0.00
Exterior Features
- French Doors
- Rain Gutters
- Sidewalk
Flooring
- Tile
- Wood
Furnished
- Unfurnished
Garage Spaces
- 2.00
Heating
- Central
High School
- Boone High
Insurance Expense
- 0.00
Interior Features
- Ceiling Fans(s)
- Crown Molding
- High Ceilings
- Primary Bedroom Main Floor
- Solid Wood Cabinets
- Stone Counters
- Thermostat
- Walk-In Closet(s)
Legal Description
- BEG 30 FT N OF POINT 330 FT E OF SW COROF SE1/4 OF NW1/4 OF SE1/4 OF SW 1/4 RUNE 60 FT N 135 FT W 60 FT S 135 FT TO POB IN SEC 36-22-29
Levels
- Two
Living Area
- 2999.00
Lot Features
- Sidewalk
- Paved
Middle School
- Blankner School (K-8)
Area Major
- 32806 - Orlando/Delaney Park/Crystal Lake
Net Operating Income
- 0.00
Occupant Type
- Owner
Open Parking Spaces
- 0.00
Other Expense
- 0.00
Parcel Number
- 36-22-29-0000-00-078
Parking Features
- Driveway
- Garage Door Opener
- Garage Faces Side
Pets Allowed
- Yes
Property Type
- Residential
Roof
- Shingle
School Elementary
- Blankner Elem
Sewer
- Public Sewer
Style
- Colonial
Tax Year
- 2024
Township
- 22
Utilities
- Natural Gas Connected
- Public
Views
- 173
Water Source
- Public
Year Built
- 2005
Zoning Code
- R-1/T/AN
Disclaimer: All information provided is deemed to be reliable but not guaranteed.
Listing Data ©2025 Greater Fort Lauderdale REALTORS®
Listings provided courtesy of The Hernando County Association of Realtors MLS.
Listing Data ©2025 REALTOR® Association of Citrus County
Listing Data ©2025 Royal Palm Coast Realtor® Association
The information provided by this website is for the personal, non-commercial use of consumers and may not be used for any purpose other than to identify prospective properties consumers may be interested in purchasing.Display of MLS data is usually deemed reliable but is NOT guaranteed accurate.
Datafeed Last updated on November 6, 2025 @ 12:00 am
©2006-2025 brokerIDXsites.com - https://brokerIDXsites.com
Sign Up Now for Free!X
Call Direct: Brokerage Office: Mobile: 352.585.0041
Registration Benefits:
- New Listings & Price Reduction Updates sent directly to your email
- Create Your Own Property Search saved for your return visit.
- "Like" Listings and Create a Favorites List
* NOTICE: By creating your free profile, you authorize us to send you periodic emails about new listings that match your saved searches and related real estate information.If you provide your telephone number, you are giving us permission to call you in response to this request, even if this phone number is in the State and/or National Do Not Call Registry.
Already have an account? Login to your account.

