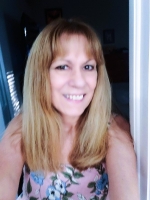
- Lori Ann Bugliaro P.A., REALTOR ®
- Tropic Shores Realty
- Helping My Clients Make the Right Move!
- Mobile: 352.585.0041
- Fax: 888.519.7102
- 352.585.0041
- loribugliaro.realtor@gmail.com
Contact Lori Ann Bugliaro P.A.
Schedule A Showing
Request more information
- Home
- Property Search
- Search results
- 12287 Regal Lily Lane, ORLANDO, FL 32827
Property Photos
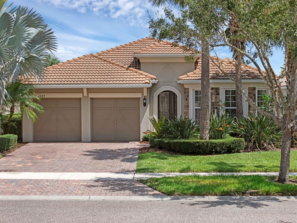

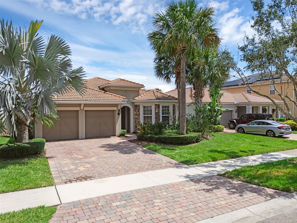
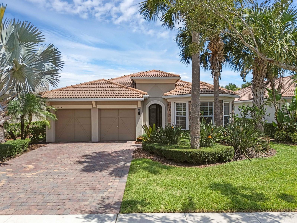
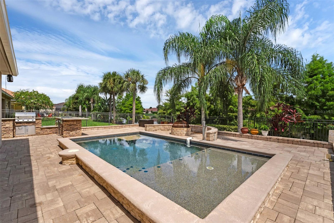
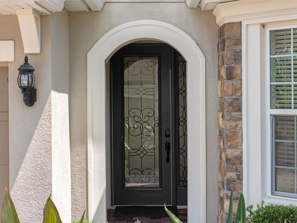
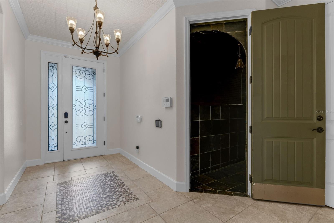
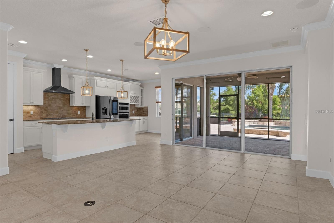
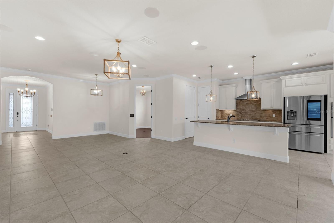
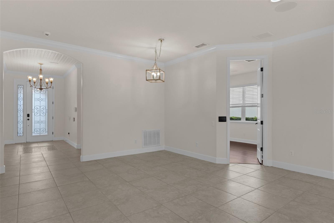
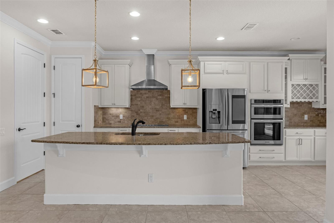
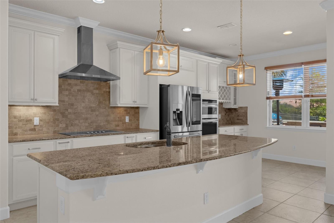
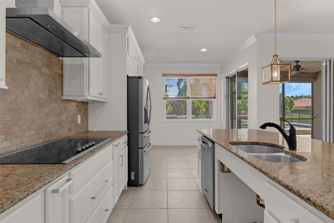
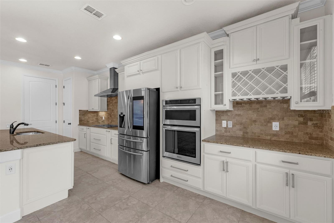
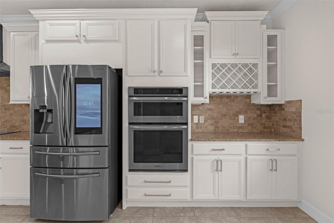
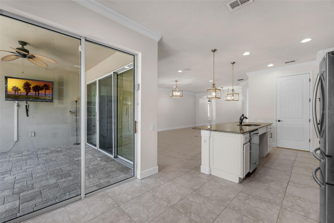
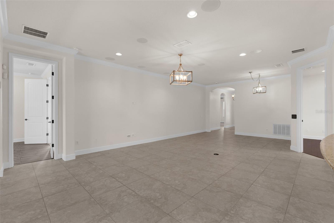
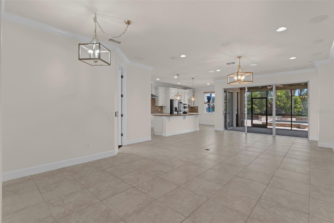
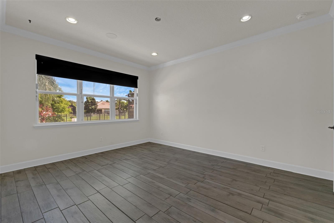
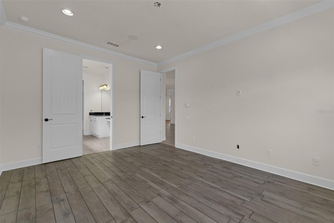
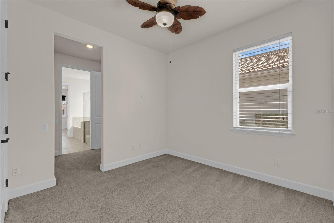
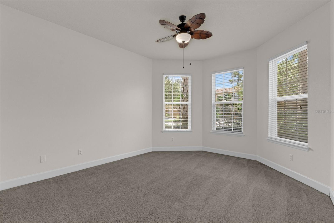
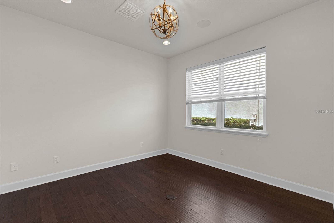
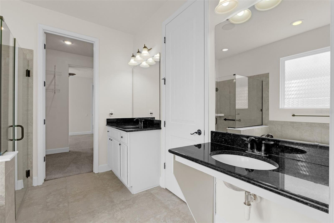
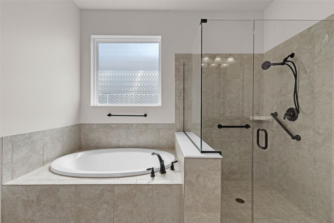
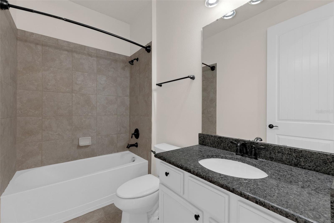
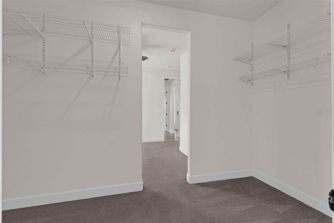
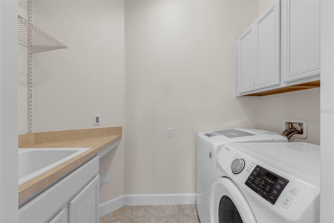
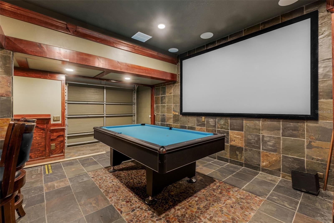
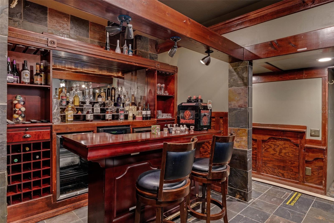
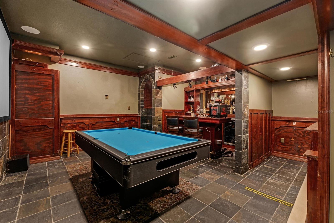
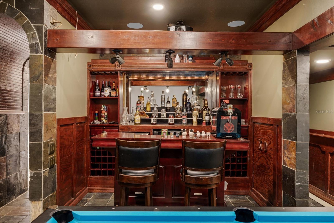
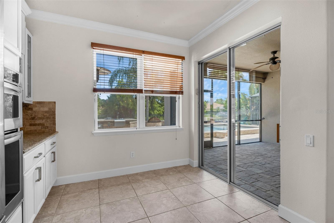
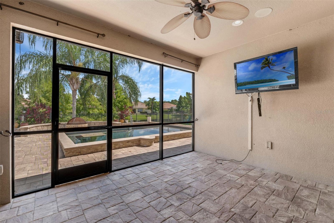
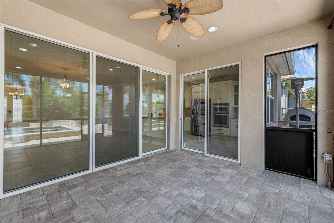
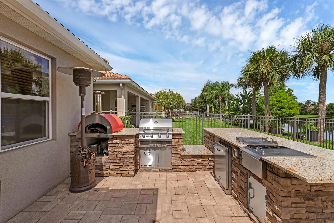
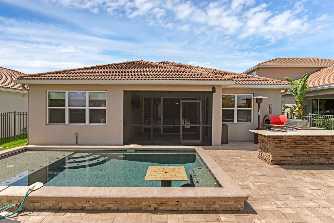
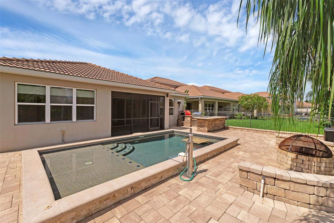
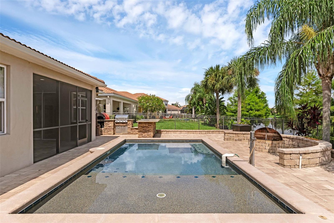
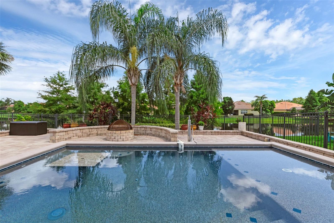
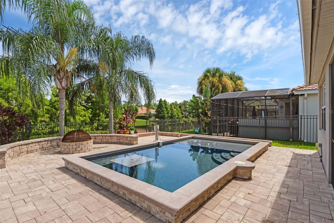
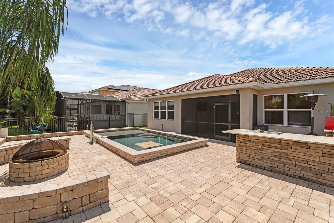
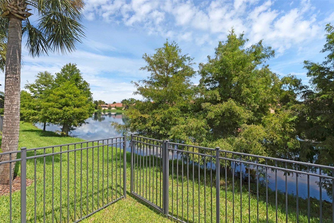
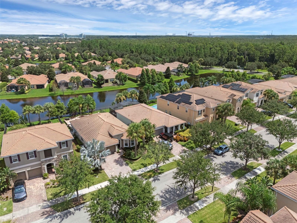
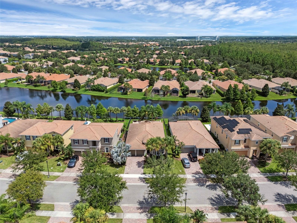
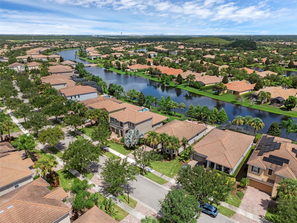
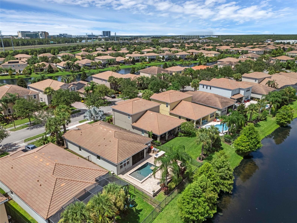
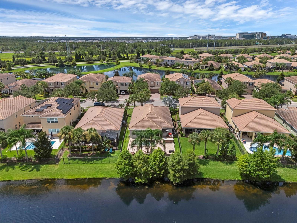
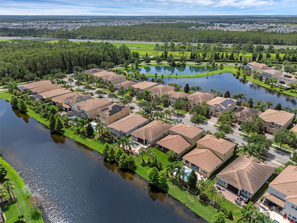
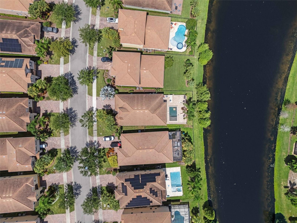
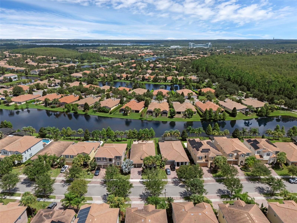
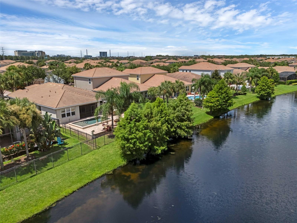
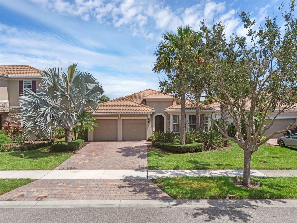
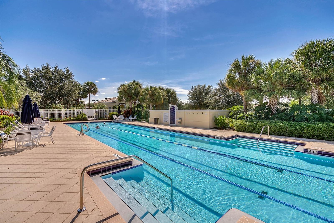
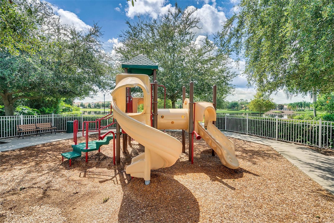
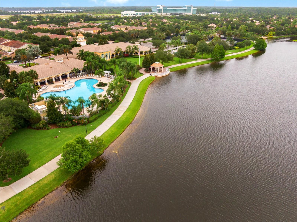
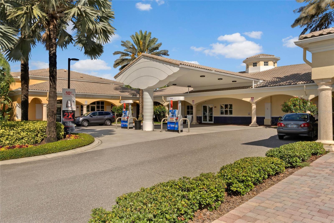
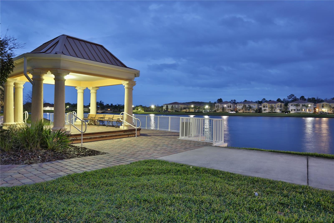
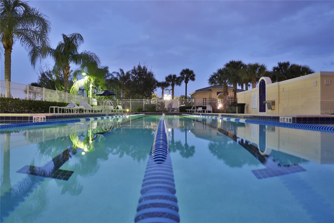
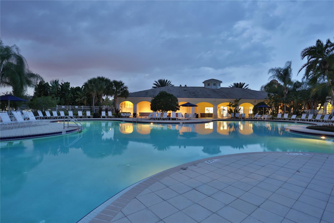
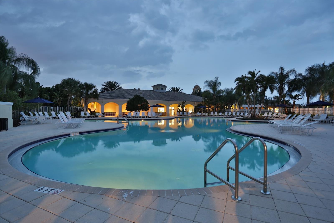
- MLS#: O6334158 ( Residential )
- Street Address: 12287 Regal Lily Lane
- Viewed: 22
- Price: $725,000
- Price sqft: $281
- Waterfront: No
- Year Built: 2015
- Bldg sqft: 2580
- Bedrooms: 3
- Total Baths: 2
- Full Baths: 2
- Days On Market: 23
- Additional Information
- Geolocation: 28.3864 / -81.2673
- County: ORANGE
- City: ORLANDO
- Zipcode: 32827
- Elementary School: Village Park
- Middle School: Lake Nona
- High School: Lake Nona

- DMCA Notice
-
DescriptionWelcome to your dream waterfront oasis in the heart of Lake Nona! Located in the prestigious guard gated community of VillageWalk, right across from the USTA National Campus, this stunning single story POOL home offers the perfect blend of style, comfort, and convenience. Situated on a prime lot with serene water and pool views, this home provides a peaceful atmosphere you can enjoy from the rear screened lanai. The backyard is fully fenced and features a sparkling pool, custom outdoor kitchen, fire pit, and plenty of space for entertaining. Boasting 3 bedrooms, Office, 2 bathrooms, and numerous ADA modifications, this home is fully wheelchair accessible throughout. The garage has been converted into a climate controlled bar and media room, perfect for entertaining, but can be restored to its original use if desired. Open floor plan with tile flooring in all main living areas and carpet in two bedrooms, Gourmet kitchen with center island & sink, pantry closet, butlers area, 42 cabinets, granite countertops, and stainless steel appliances, Separate laundry room with washer & dryer included, Master suite with water views, walk in closet, double sink vanity, soaking tub, and separate walk in shower, Tile roof for lasting durability. VillageWalk offers 24 hour guarded entry plus two additional gated entrances. The community clubhouse features ,Gathering & multipurpose rooms with full time activity director, Catering kitchen & ballroom, State of the art fitness center, Resort style pool & lap pool, Tennis & basketball courts, playground, Over 4 miles of walking/biking trails ,On site gas station, convenience store, beauty salon, and post office. HOA fees includes Complete lawncare, internet, and cable TV. Lake Nona is home to Medical City, UCF Medical School, VA & Nemours Hospitals, Lake Nona Performance Center, Boxi Park, and top rated restaurants and schools. Easy access to Hwy 417 & 528, Orlando International Airport, Brightline train station, and Central Florida attractions. Once you live here, you wont want to live anywhere else. Schedule your private showing today!
Property Location and Similar Properties
All
Similar
Features
Accessibility Features
- Accessible Bedroom
- Accessible Closets
- Accessible Doors
- Accessible Entrance
- Accessible Hallway(s)
- Accessible Kitchen
- Accessible Kitchen Appliances
- Customized Wheelchair Accessible
Appliances
- Built-In Oven
- Cooktop
- Dishwasher
- Disposal
- Dryer
- Electric Water Heater
- Exhaust Fan
- Microwave
- Range Hood
- Refrigerator
- Washer
Association Amenities
- Basketball Court
- Cable TV
- Clubhouse
- Fitness Center
- Gated
- Handicap Modified
- Playground
- Pool
- Recreation Facilities
- Security
- Tennis Court(s)
- Trail(s)
Home Owners Association Fee
- 441.37
Home Owners Association Fee Includes
- Guard - 24 Hour
- Cable TV
- Pool
- Maintenance Grounds
- Management
- Private Road
- Security
Association Name
- Grand Manor Village Walk of Lake Nona HOA
Association Phone
- 407-888-2704
Builder Model
- POMPAII
Builder Name
- PULTE HOMES
Carport Spaces
- 0.00
Close Date
- 0000-00-00
Cooling
- Central Air
Country
- US
Covered Spaces
- 0.00
Exterior Features
- Outdoor Grill
- Outdoor Kitchen
- Sidewalk
- Sliding Doors
Flooring
- Carpet
- Ceramic Tile
- Wood
Furnished
- Unfurnished
Garage Spaces
- 2.00
Heating
- Central
- Electric
High School
- Lake Nona High
Insurance Expense
- 0.00
Interior Features
- Accessibility Features
- Built-in Features
- Ceiling Fans(s)
- Crown Molding
- Dry Bar
- Eat-in Kitchen
- In Wall Pest System
- Kitchen/Family Room Combo
- Living Room/Dining Room Combo
- Open Floorplan
- Primary Bedroom Main Floor
- Solid Wood Cabinets
- Stone Counters
- Thermostat
- Walk-In Closet(s)
Legal Description
- VILLAGEWALK AT LAKE NONA UNIT 4E REPLAT81/89 LOT 311
Levels
- One
Living Area
- 2316.00
Lot Features
- City Limits
- In County
- Landscaped
- Sidewalk
- Paved
Middle School
- Lake Nona Middle School
Area Major
- 32827 - Orlando/Airport/Alafaya/Lake Nona
Net Operating Income
- 0.00
Occupant Type
- Vacant
Open Parking Spaces
- 0.00
Other Expense
- 0.00
Other Structures
- Other
- Outdoor Kitchen
Parcel Number
- 24-24-30-8358-03-110
Parking Features
- Converted Garage
- Driveway
Pets Allowed
- Yes
Pool Features
- In Ground
Possession
- Close Of Escrow
Property Type
- Residential
Roof
- Tile
School Elementary
- Village Park Elementary
Sewer
- Public Sewer
Tax Year
- 2024
Township
- 24
Utilities
- Cable Available
- Cable Connected
- Electricity Connected
- Fiber Optics
- Fire Hydrant
- Phone Available
- Public
- Sewer Connected
- Underground Utilities
- Water Connected
View
- Pool
- Water
Views
- 22
Virtual Tour Url
- https://media.devoredesign.com/videos/01987bb7-f489-70b5-8752-f0015d9935ba
Water Source
- Public
Year Built
- 2015
Zoning Code
- PD/AN
Disclaimer: All information provided is deemed to be reliable but not guaranteed.
Listing Data ©2025 Greater Fort Lauderdale REALTORS®
Listings provided courtesy of The Hernando County Association of Realtors MLS.
Listing Data ©2025 REALTOR® Association of Citrus County
Listing Data ©2025 Royal Palm Coast Realtor® Association
The information provided by this website is for the personal, non-commercial use of consumers and may not be used for any purpose other than to identify prospective properties consumers may be interested in purchasing.Display of MLS data is usually deemed reliable but is NOT guaranteed accurate.
Datafeed Last updated on August 31, 2025 @ 12:00 am
©2006-2025 brokerIDXsites.com - https://brokerIDXsites.com
Sign Up Now for Free!X
Call Direct: Brokerage Office: Mobile: 352.585.0041
Registration Benefits:
- New Listings & Price Reduction Updates sent directly to your email
- Create Your Own Property Search saved for your return visit.
- "Like" Listings and Create a Favorites List
* NOTICE: By creating your free profile, you authorize us to send you periodic emails about new listings that match your saved searches and related real estate information.If you provide your telephone number, you are giving us permission to call you in response to this request, even if this phone number is in the State and/or National Do Not Call Registry.
Already have an account? Login to your account.

