
- Lori Ann Bugliaro P.A., PA,REALTOR ®
- Tropic Shores Realty
- Helping My Clients Make the Right Move!
- Mobile: 352.585.0041
- Fax: 888.519.7102
- Mobile: 352.585.0041
- loribugliaro.realtor@gmail.com
Contact Lori Ann Bugliaro P.A.
Schedule A Showing
Request more information
- Home
- Property Search
- Search results
- 314 15th Avenue, OCOEE, FL 34761
Active
Property Photos
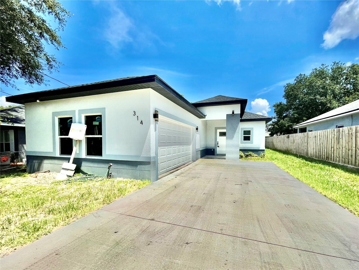

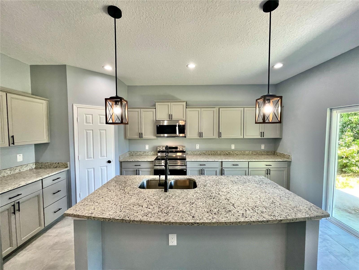
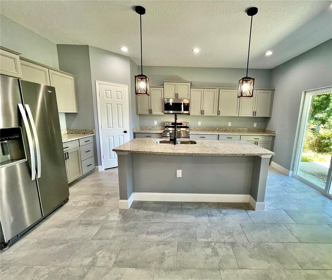
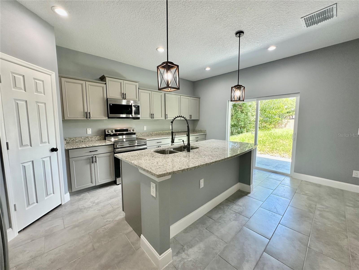
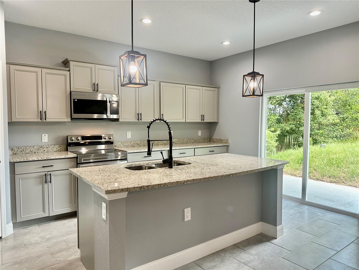
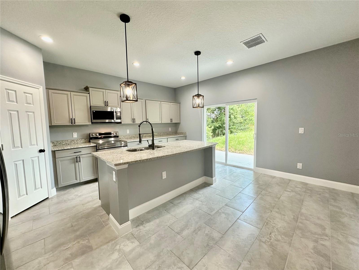
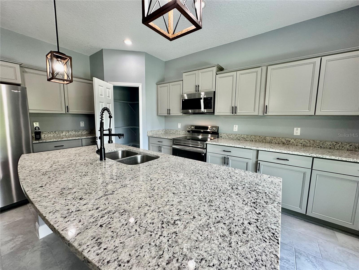
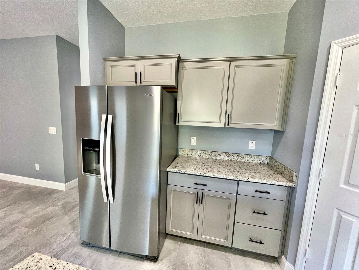
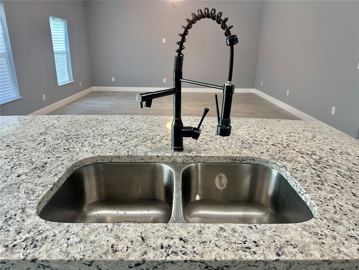
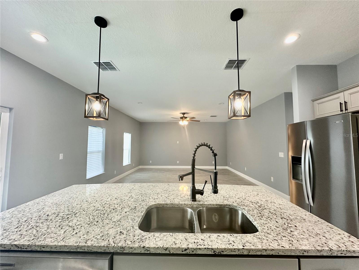
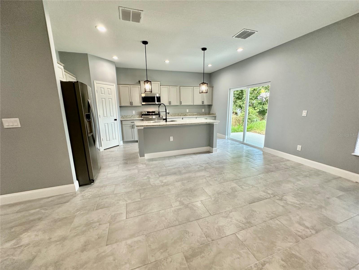
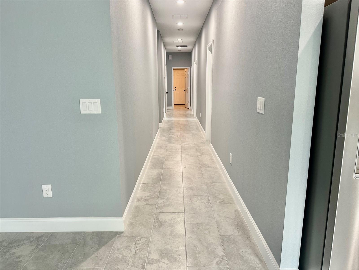
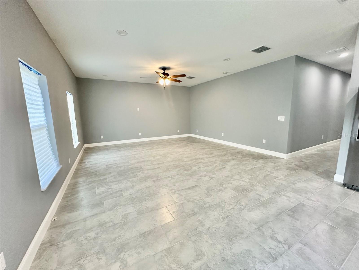
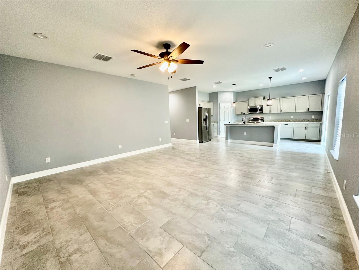
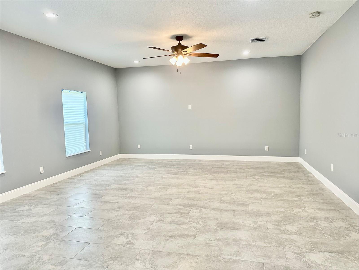
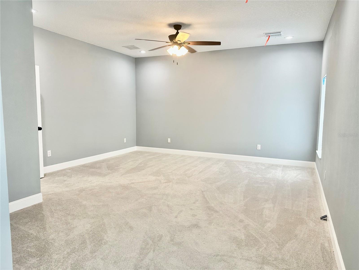
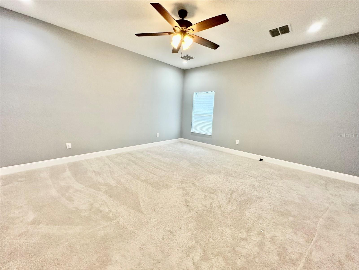
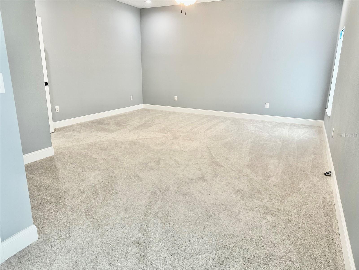
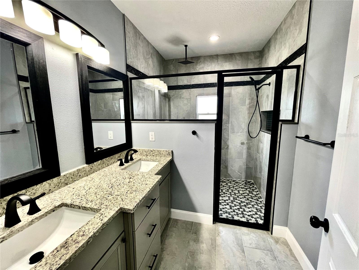
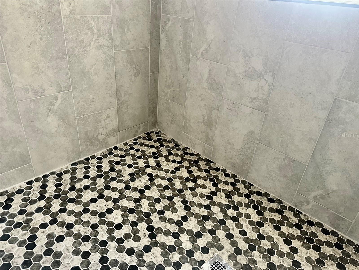
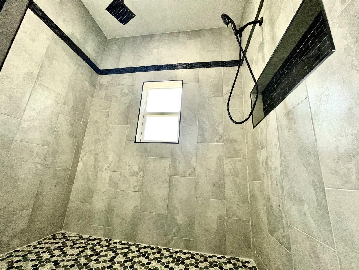
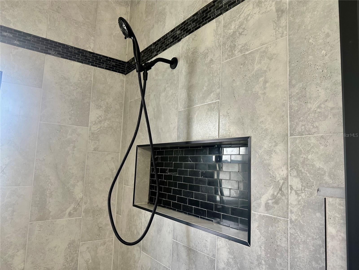
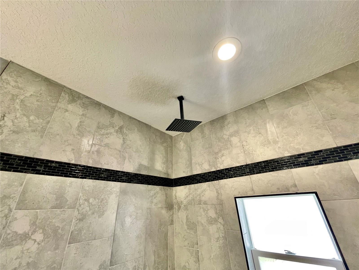
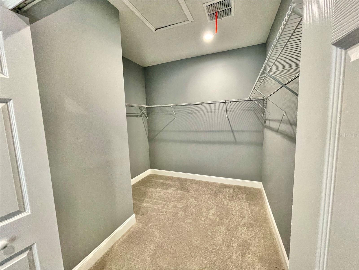
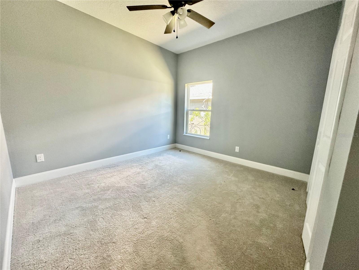
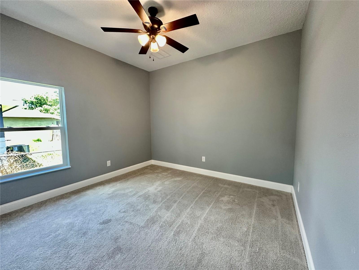
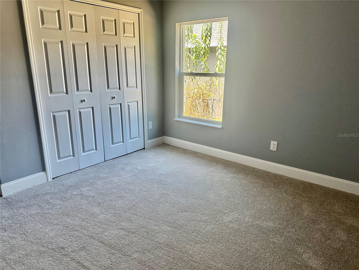
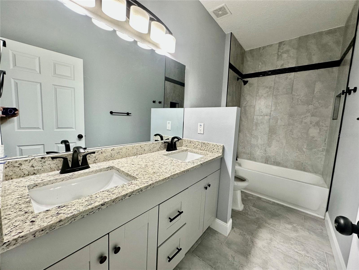
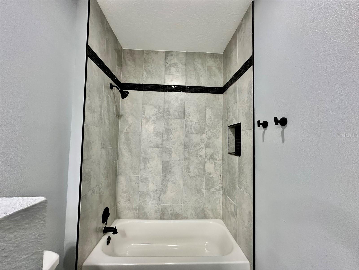
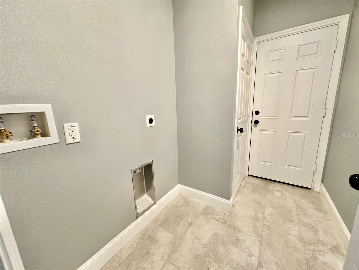
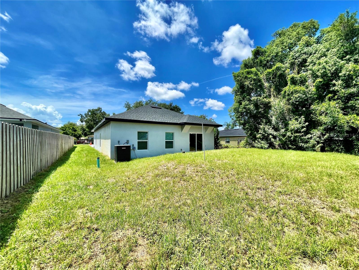
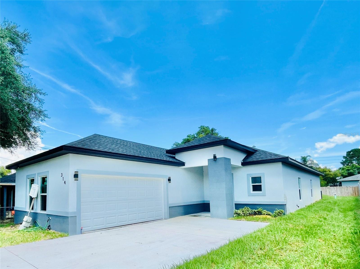
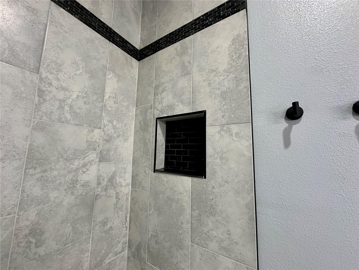
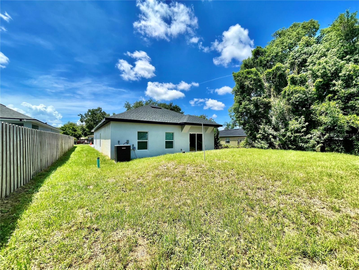
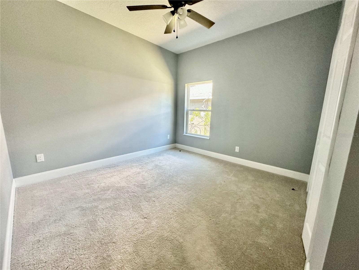
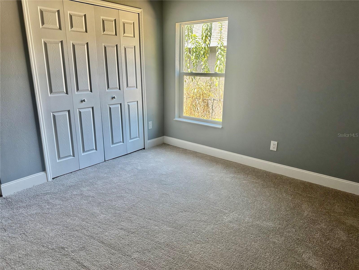
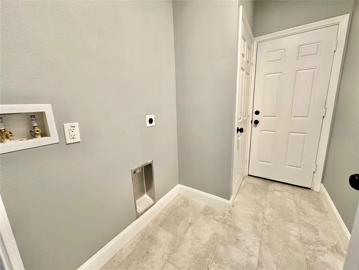
- MLS#: O6334753 ( Residential )
- Street Address: 314 15th Avenue
- Viewed: 120
- Price: $425,000
- Price sqft: $158
- Waterfront: No
- Year Built: 2024
- Bldg sqft: 2684
- Bedrooms: 4
- Total Baths: 2
- Full Baths: 2
- Garage / Parking Spaces: 2
- Days On Market: 184
- Additional Information
- Geolocation: 28.5869 / -81.5388
- County: ORANGE
- City: OCOEE
- Zipcode: 34761
- Subdivision: North Ocoee Add
- Elementary School: Spring Lake
- Middle School: Ocoee
- High School: Ocoee
- Provided by: RE/MAX PRIME PROPERTIES
- Contact: Pamela Taylor
- 407-347-4512

- DMCA Notice
-
DescriptionOne or more photo(s) has been virtually staged. NO HOME OWNERS ASSOCIATION! Price Improvement! Bring offer! Welcome to your new home! This stunning, recently completed custom build is the answer to your new home dreams. Why wait when you can own this beautifully crafted, thoughtfully designed home today? Step inside and be captivated by the spacious, open concept floor plan. The great room flows seamlessly into a gorgeous, gourmet kitchen, making it the perfect hub for daily life and memorable entertaining. The kitchen itself is a true showstopper, featuring gleaming granite countertops, high end stainless steel appliances, and elegant crown molding. Your private retreat awaits in the lavish master suite, a sanctuary of comfort and style. It boasts an oversized walk in closet, dual sinks, and a spa style walk in shower with a relaxing rain shower head and hand held shower fixtures. Throughout the home, you'll find upscale finishes like upgraded tile flooring and stylish light fixtures that elevate every room. Beyond the home's impressive interior, the location is simply unbeatable. The convenient side entry garage enhances the home's curb appeal, while the location offers quick access to everything you need. You're just minutes from Publix and Downtown Ocoee, and a short drive to the charming Downtown Winter Garden, with its 29 mile bike trail, delightful eateries, and a microbrewery. For weekend adventures, you're only about 30 minutes from vibrant Downtown Orlando and a quick 40 minute trip to the Magic of Disney and Universal, SeaWorld and New Epic theme parks. This move in ready home is a unique blend of modern design, quality craftsmanship, and exceptional value. Don't let this chance slip awayschedule your private tour today and start your next chapter building memories and equity!
Property Location and Similar Properties
All
Similar
Features
Appliances
- Dishwasher
- Range
- Refrigerator
Home Owners Association Fee
- 0.00
Carport Spaces
- 0.00
Close Date
- 0000-00-00
Cooling
- Central Air
Country
- US
Covered Spaces
- 0.00
Exterior Features
- Sliding Doors
Flooring
- Carpet
- Ceramic Tile
Garage Spaces
- 2.00
Heating
- Central
- Electric
High School
- Ocoee High
Insurance Expense
- 0.00
Interior Features
- Ceiling Fans(s)
- High Ceilings
- Open Floorplan
Legal Description
- NORTH OCOEE ADDITION NO 1 O/68 LOT 13 BLK 9
Levels
- One
Living Area
- 2050.00
Middle School
- Ocoee Middle
Area Major
- 34761 - Ocoee
Net Operating Income
- 0.00
Occupant Type
- Vacant
Open Parking Spaces
- 0.00
Other Expense
- 0.00
Parcel Number
- 08-22-28-5956-09-130
Parking Features
- Garage Faces Side
Pets Allowed
- Yes
Possession
- Close Of Escrow
Property Condition
- Completed
Property Type
- Residential
Roof
- Shingle
School Elementary
- Spring Lake Elem (Orange Cty)
Sewer
- Septic Tank
Style
- Contemporary
Tax Year
- 2024
Township
- 22
Utilities
- Cable Available
Views
- 120
Virtual Tour Url
- https://www.propertypanorama.com/instaview/stellar/O6334753
Water Source
- Well
Year Built
- 2024
Zoning Code
- R-2
Disclaimer: All information provided is deemed to be reliable but not guaranteed.
Listing Data ©2026 Greater Fort Lauderdale REALTORS®
Listings provided courtesy of The Hernando County Association of Realtors MLS.
Listing Data ©2026 REALTOR® Association of Citrus County
Listing Data ©2026 Royal Palm Coast Realtor® Association
The information provided by this website is for the personal, non-commercial use of consumers and may not be used for any purpose other than to identify prospective properties consumers may be interested in purchasing.Display of MLS data is usually deemed reliable but is NOT guaranteed accurate.
Datafeed Last updated on February 13, 2026 @ 12:00 am
©2006-2026 brokerIDXsites.com - https://brokerIDXsites.com
Sign Up Now for Free!X
Call Direct: Brokerage Office: Mobile: 352.585.0041
Registration Benefits:
- New Listings & Price Reduction Updates sent directly to your email
- Create Your Own Property Search saved for your return visit.
- "Like" Listings and Create a Favorites List
* NOTICE: By creating your free profile, you authorize us to send you periodic emails about new listings that match your saved searches and related real estate information.If you provide your telephone number, you are giving us permission to call you in response to this request, even if this phone number is in the State and/or National Do Not Call Registry.
Already have an account? Login to your account.

