
- Lori Ann Bugliaro P.A., REALTOR ®
- Tropic Shores Realty
- Helping My Clients Make the Right Move!
- Mobile: 352.585.0041
- Fax: 888.519.7102
- 352.585.0041
- loribugliaro.realtor@gmail.com
Contact Lori Ann Bugliaro P.A.
Schedule A Showing
Request more information
- Home
- Property Search
- Search results
- 1515 Resolute Street, CELEBRATION, FL 34747
Property Photos
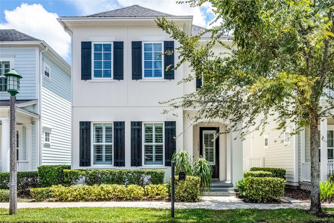

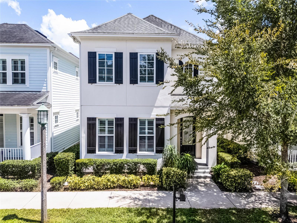
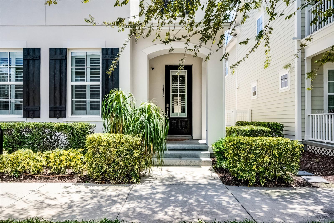
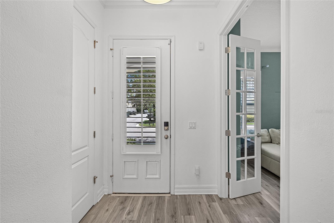
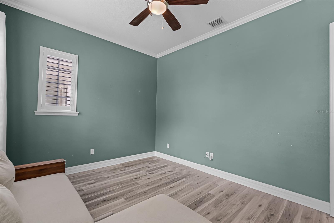
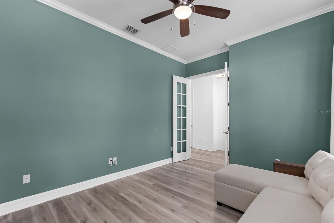
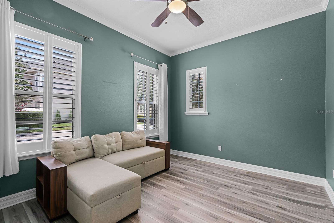
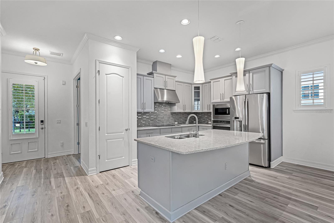
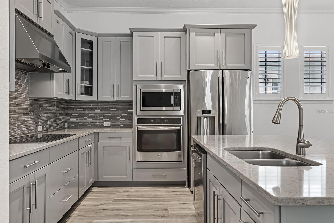
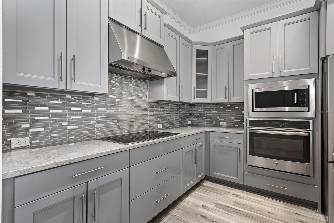
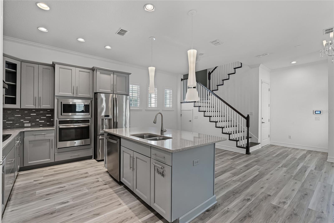
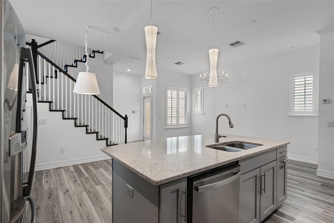
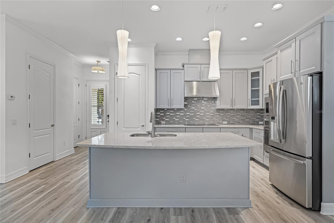
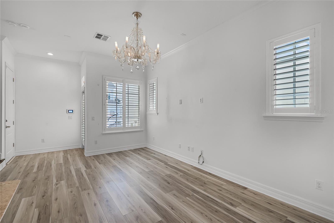
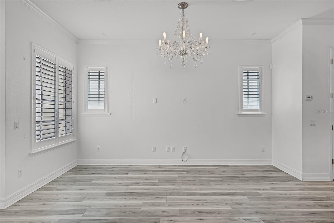
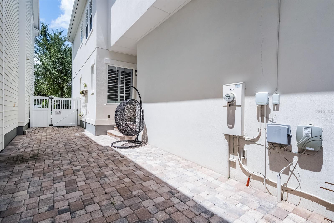
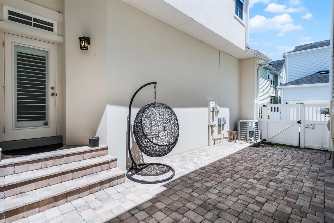
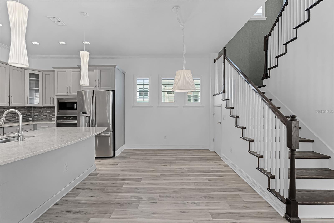
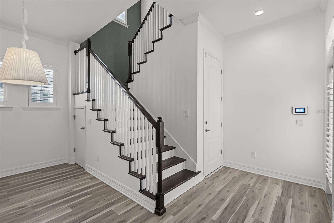
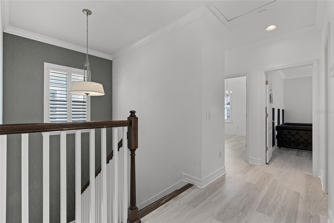
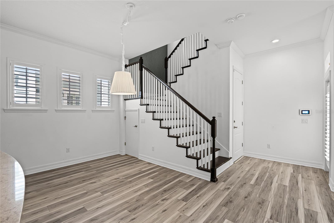
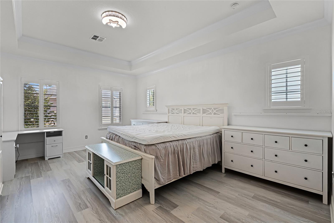
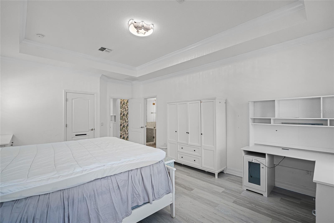
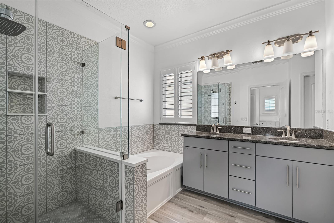
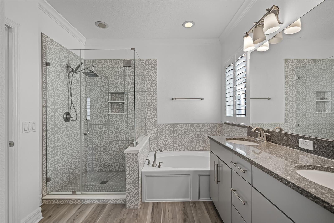
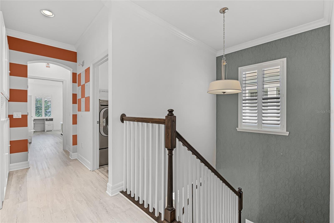
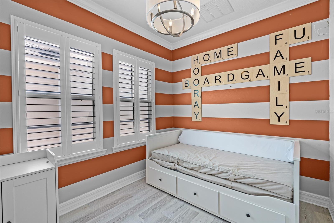
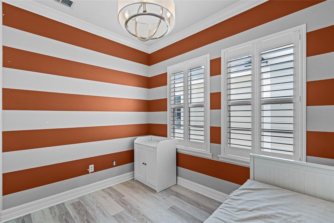
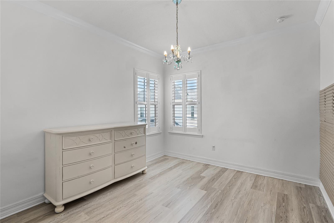
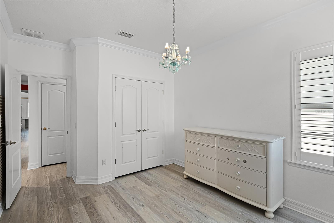
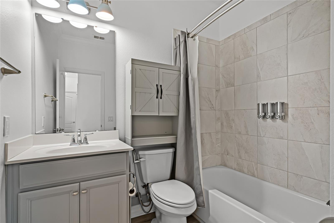
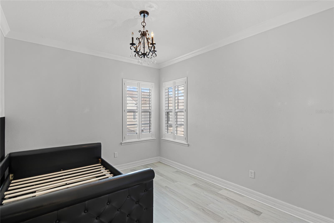
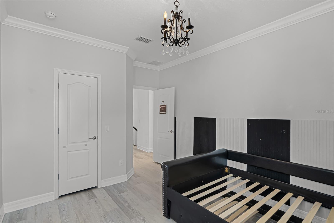
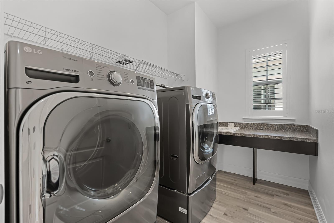
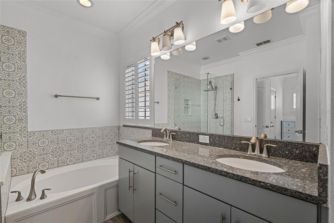
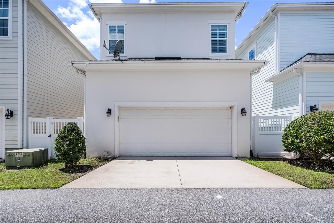
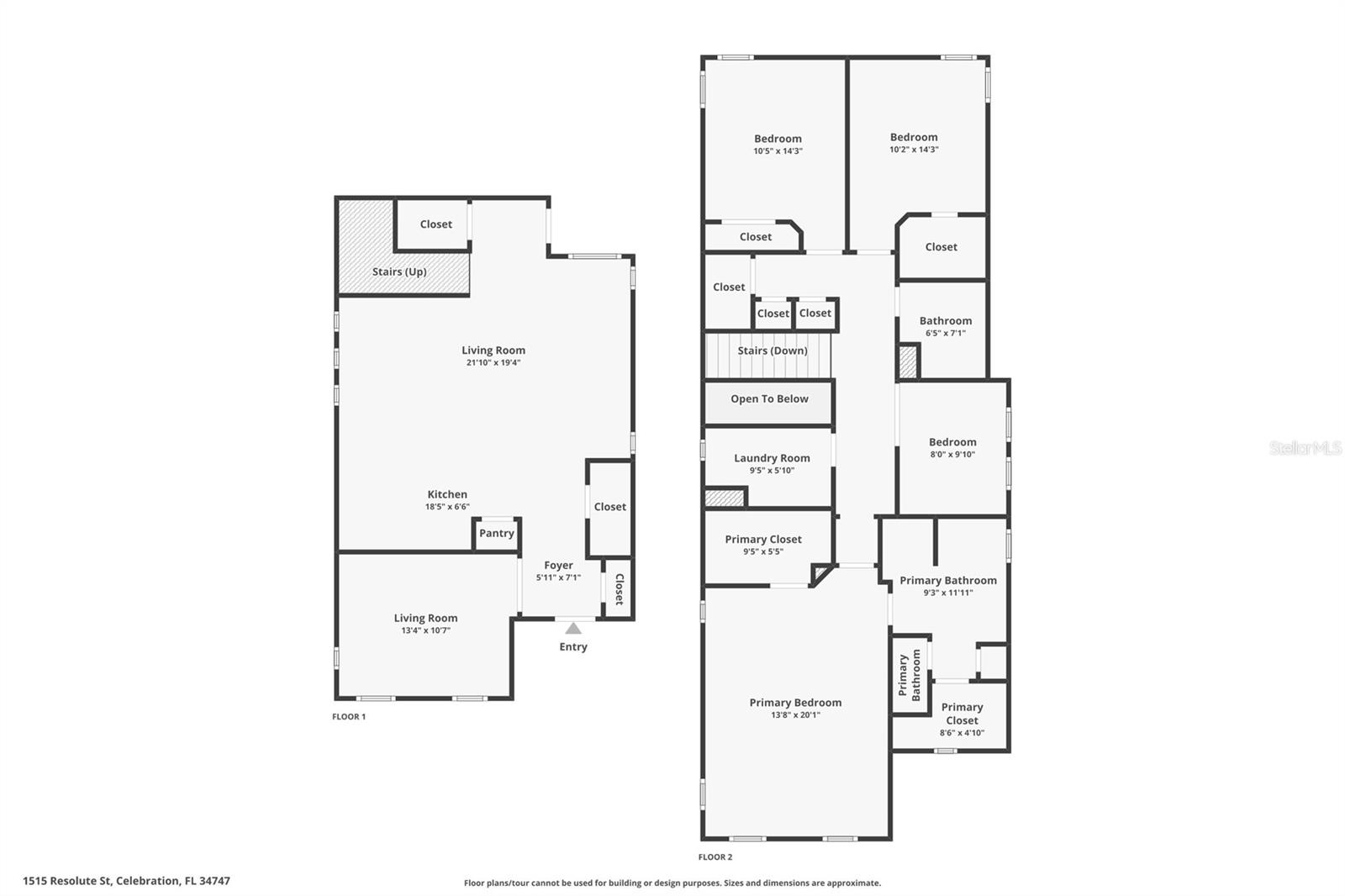
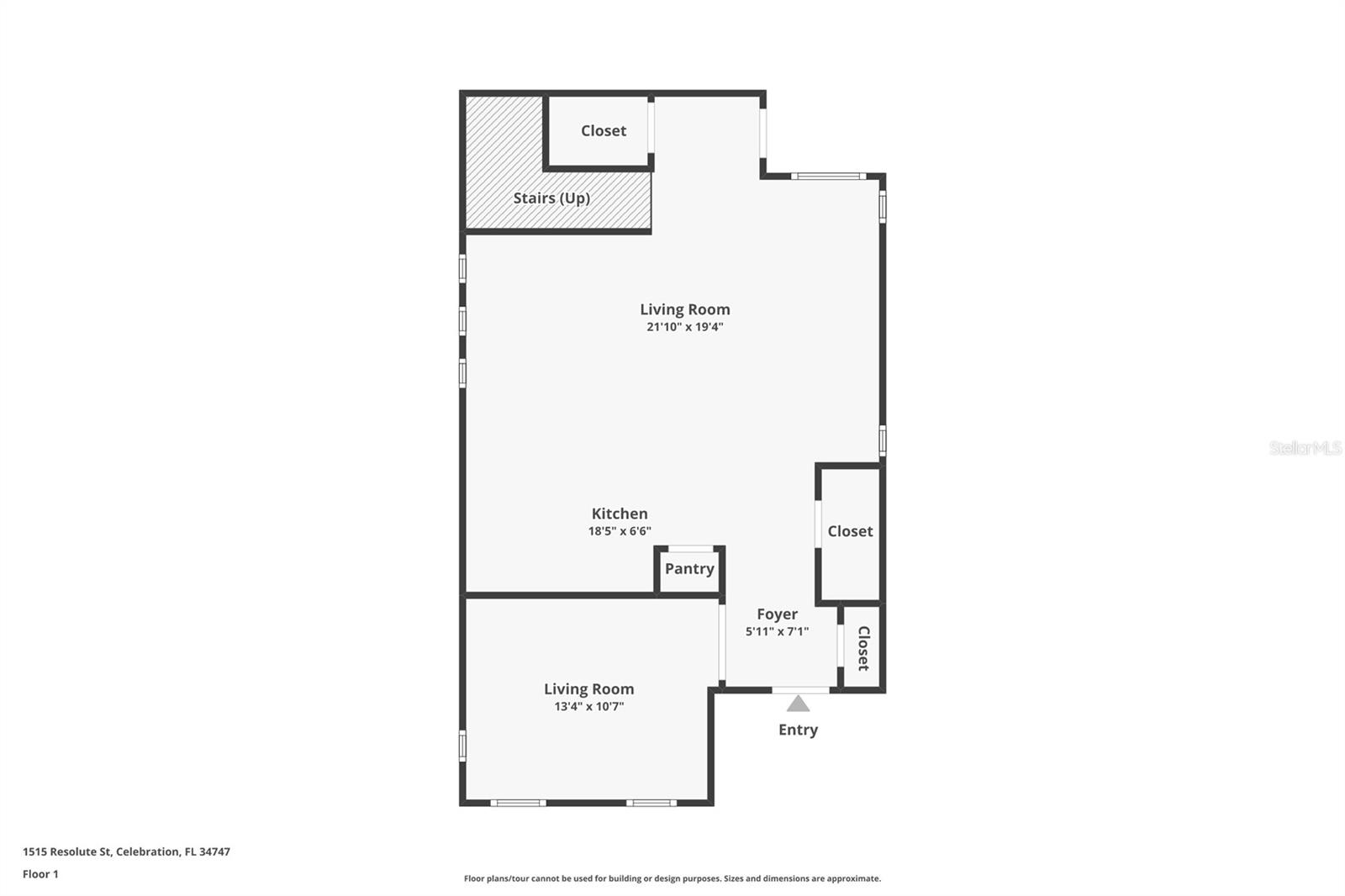
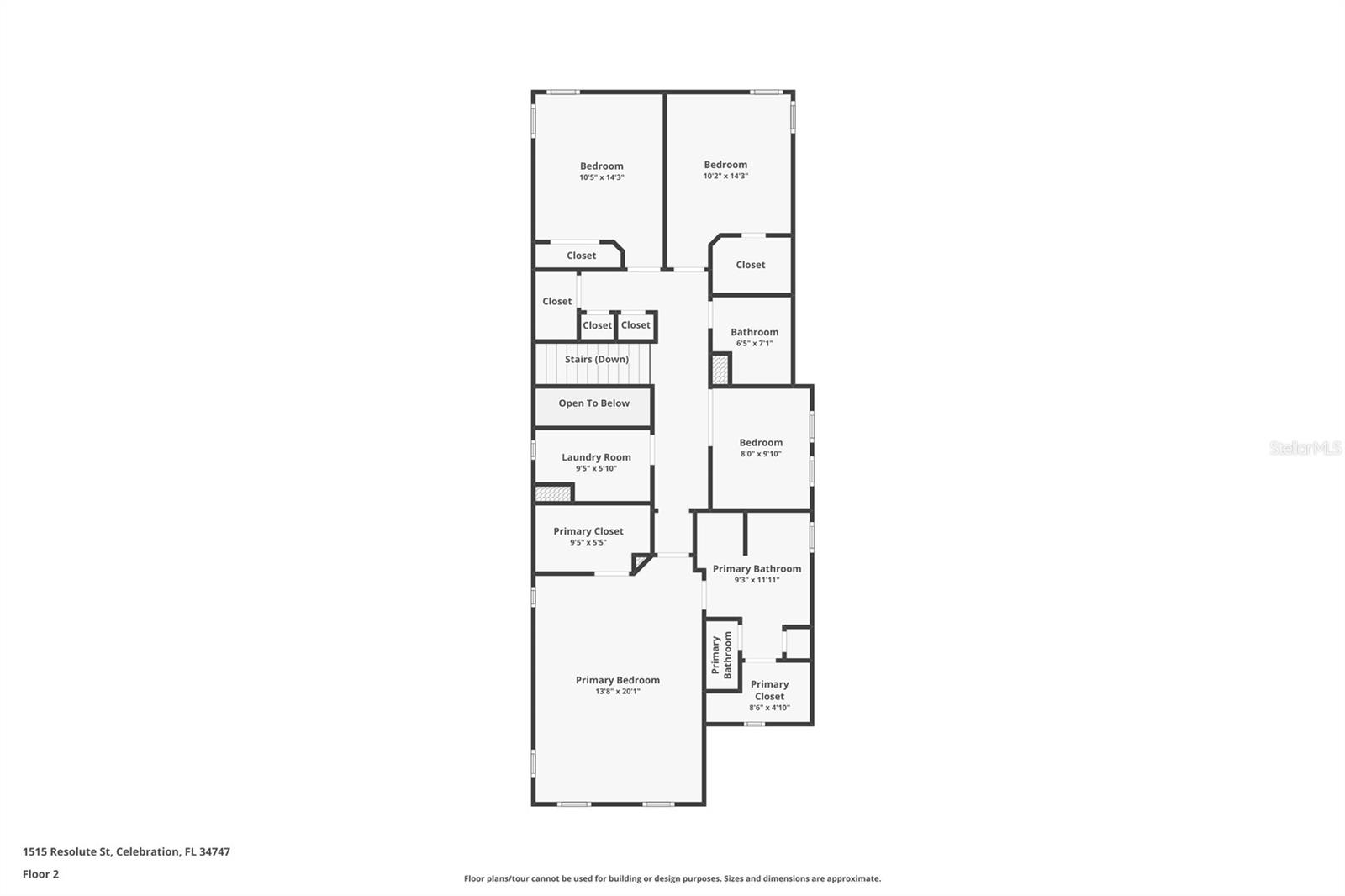
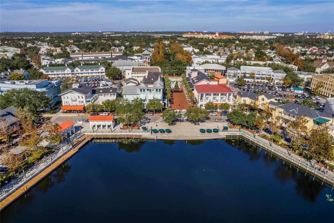
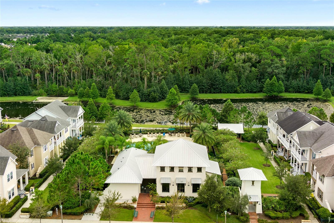
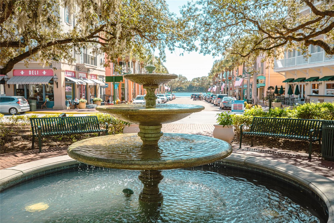
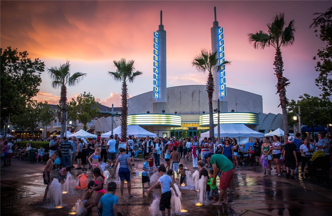
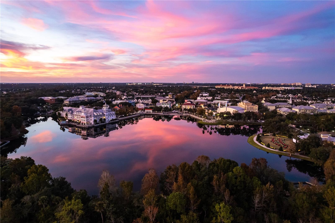
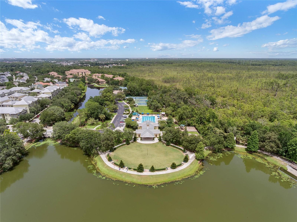

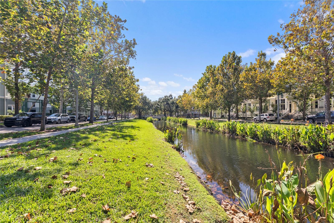
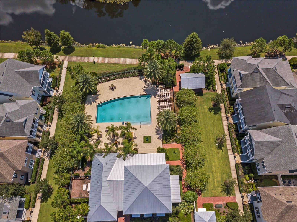
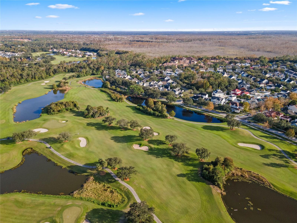
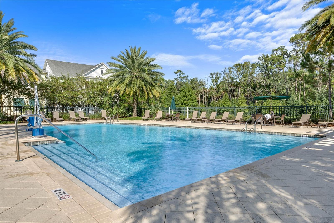
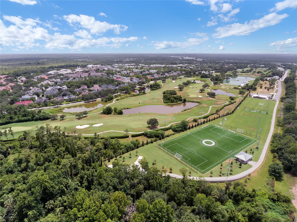
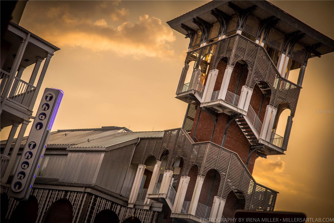
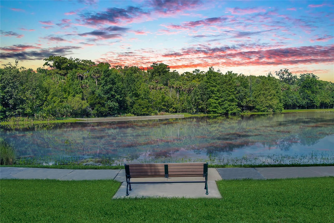

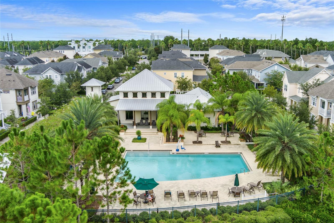
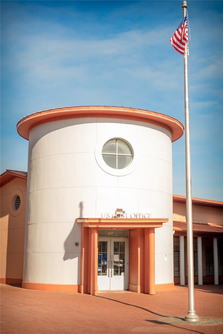
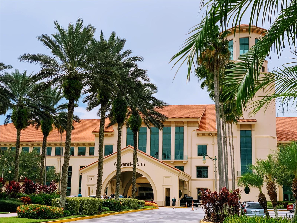
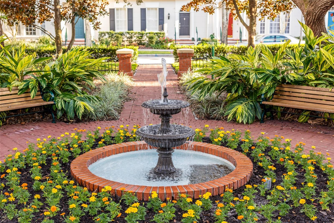
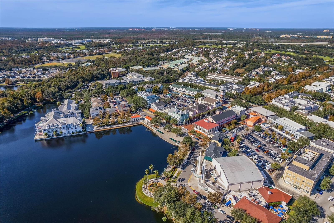
- MLS#: O6334856 ( Residential )
- Street Address: 1515 Resolute Street
- Viewed: 69
- Price: $699,000
- Price sqft: $248
- Waterfront: No
- Year Built: 2014
- Bldg sqft: 2822
- Bedrooms: 3
- Total Baths: 3
- Full Baths: 2
- 1/2 Baths: 1
- Garage / Parking Spaces: 2
- Days On Market: 87
- Additional Information
- Geolocation: 28.3111 / -81.5619
- County: OSCEOLA
- City: CELEBRATION
- Zipcode: 34747
- Subdivision: Celebration South Village 4
- Elementary School: Celebration K 8
- Middle School: Celebration K 8
- High School: Celebration High
- Provided by: STANICA REALTY GROUP
- Contact: Laurentiu Stanica
- 786-562-7960

- DMCA Notice
-
DescriptionEnjoy the Celebration lifestyle in this beautiful 3 bedroom, 2.5 bath Cardelle home, perfectly situated in the sought after Spring Lake neighborhood. Known for its charming tree lined streets, scenic trails, and lake and conservation views, Spring Lake offers a walkable lifestyle with easy access to all of Celebrations amenities. Step inside and youll be greeted by 10 foot ceilings and gorgeous floors that flow from front to back. The first floor showcases crown molding, plantation shutters, upgraded lighting and mirrors, designer powder room wallpaper, ceiling fans, and a stunning wood staircase. The kitchen features GE appliances and adjoins the dining and living spaces for seamless entertaining. An attached two car garage and a beautifully landscaped, paved backyard complete the main level. Upstairs, the master retreat offers a peaceful haven with tray ceilings, double crown molding, a separate sitting area, luxurious bath with soaking tub and separate shower, double sink vanity, and a spacious walk in closet. A relaxing loft separates the master suite from two additional bedrooms and a shared bath. The second floor also includes a convenient laundry room. This home is equipped with energy saving features including double pane windows, full alarm system, 14 SEER HVAC, and a in wall pest system. Living in Celebration means access to multiple community pools, numerous parks and playgrounds, and over 26 miles of walking and biking trails. This master planned community, originally developed by The Walt Disney Company, offers a vibrant town center with dining, shopping, seasonal events, and easy access to Orlandos world famous attractions, top rated schools, and major highways.
Property Location and Similar Properties
All
Similar
Features
Appliances
- Cooktop
- Dishwasher
- Disposal
- Dryer
- Electric Water Heater
- Exhaust Fan
- Gas Water Heater
- Microwave
- Refrigerator
- Washer
Home Owners Association Fee
- 413.77
Association Name
- Celebration Residential Owners Association
Association Phone
- 407-566-1200
Builder Model
- Cardelle
Builder Name
- David Weekley Homes
Carport Spaces
- 0.00
Close Date
- 0000-00-00
Cooling
- Central Air
Country
- US
Covered Spaces
- 0.00
Exterior Features
- Lighting
- Rain Gutters
- Sidewalk
- Sprinkler Metered
Flooring
- Carpet
- Ceramic Tile
- Wood
Garage Spaces
- 2.00
Heating
- Central
- Electric
High School
- Celebration High
Insurance Expense
- 0.00
Interior Features
- Ceiling Fans(s)
- Crown Molding
- In Wall Pest System
- Walk-In Closet(s)
- Window Treatments
Legal Description
- CELEBRATION SOUTH VLG UNIT 4 REPLAT NO 1 PB 22 PGS 89-100 LOT 158
Levels
- Two
Living Area
- 2149.00
Lot Features
- Landscaped
- Level
- Sidewalk
- Paved
Middle School
- Celebration K-8
Area Major
- 34747 - Kissimmee/Celebration
Net Operating Income
- 0.00
Occupant Type
- Vacant
Open Parking Spaces
- 0.00
Other Expense
- 0.00
Parcel Number
- 07-25-28-3239-0001-1580
Pets Allowed
- Cats OK
- Dogs OK
Property Type
- Residential
Roof
- Shingle
School Elementary
- Celebration K-8
Sewer
- Public Sewer
Tax Year
- 2024
Township
- 25S
Utilities
- Electricity Connected
- Public
- Sewer Connected
- Sprinkler Meter
- Sprinkler Recycled
- Underground Utilities
Views
- 69
Virtual Tour Url
- https://www.zillow.com/view-imx/c09b38c6-fc74-4a45-b325-d8c9907ac57d?wl=true&setAttribution=mls&initialViewType=pano
Water Source
- Public
Year Built
- 2014
Zoning Code
- RES
Disclaimer: All information provided is deemed to be reliable but not guaranteed.
Listing Data ©2025 Greater Fort Lauderdale REALTORS®
Listings provided courtesy of The Hernando County Association of Realtors MLS.
Listing Data ©2025 REALTOR® Association of Citrus County
Listing Data ©2025 Royal Palm Coast Realtor® Association
The information provided by this website is for the personal, non-commercial use of consumers and may not be used for any purpose other than to identify prospective properties consumers may be interested in purchasing.Display of MLS data is usually deemed reliable but is NOT guaranteed accurate.
Datafeed Last updated on November 6, 2025 @ 12:00 am
©2006-2025 brokerIDXsites.com - https://brokerIDXsites.com
Sign Up Now for Free!X
Call Direct: Brokerage Office: Mobile: 352.585.0041
Registration Benefits:
- New Listings & Price Reduction Updates sent directly to your email
- Create Your Own Property Search saved for your return visit.
- "Like" Listings and Create a Favorites List
* NOTICE: By creating your free profile, you authorize us to send you periodic emails about new listings that match your saved searches and related real estate information.If you provide your telephone number, you are giving us permission to call you in response to this request, even if this phone number is in the State and/or National Do Not Call Registry.
Already have an account? Login to your account.

