
- Lori Ann Bugliaro P.A., PA,REALTOR ®
- Tropic Shores Realty
- Helping My Clients Make the Right Move!
- Mobile: 352.585.0041
- Fax: 888.519.7102
- Mobile: 352.585.0041
- loribugliaro.realtor@gmail.com
Contact Lori Ann Bugliaro P.A.
Schedule A Showing
Request more information
- Home
- Property Search
- Search results
- 10860 Woodchase Circle, ORLANDO, FL 32836
Active
Property Photos
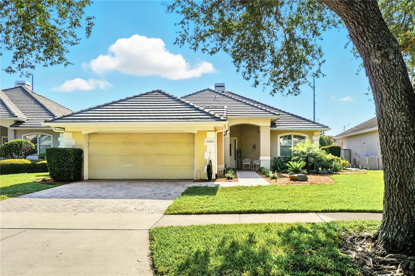

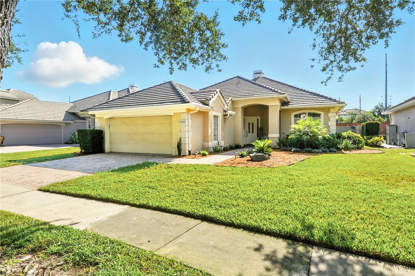
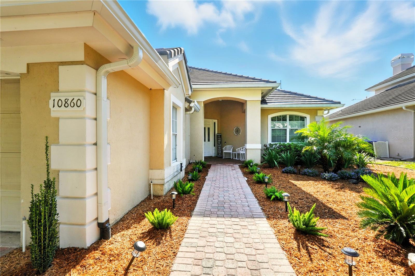
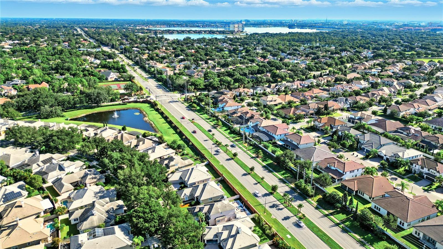
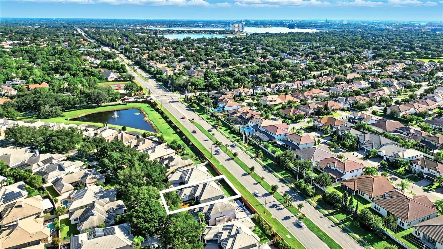
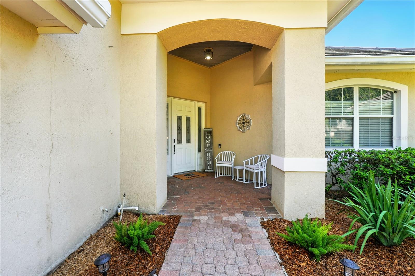
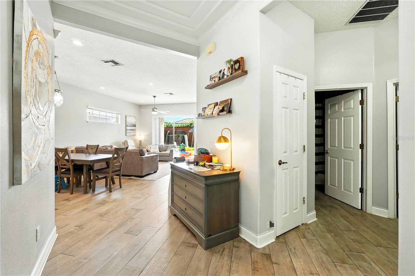
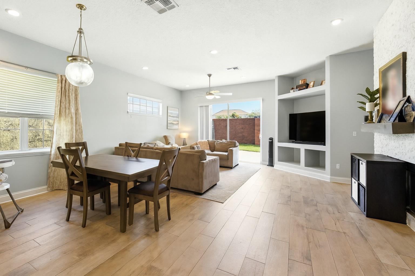
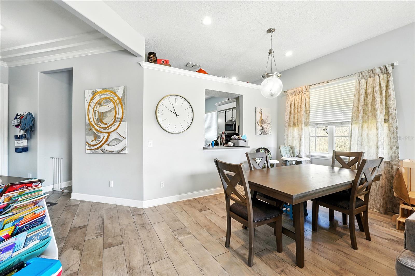
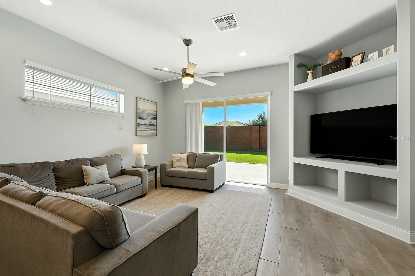
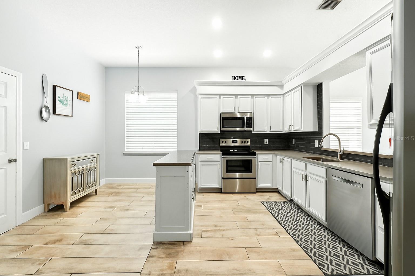
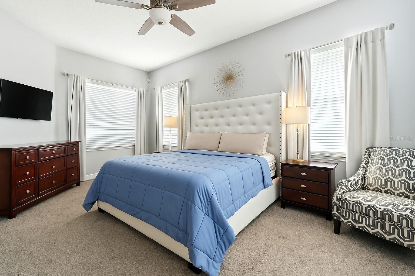
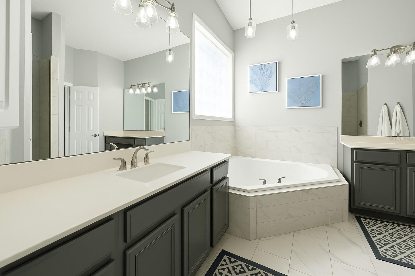
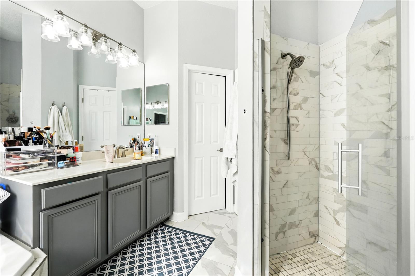
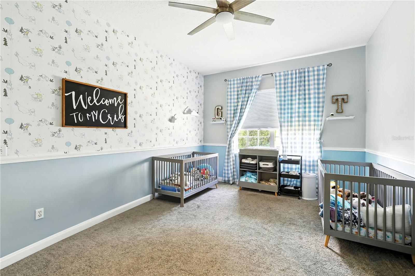
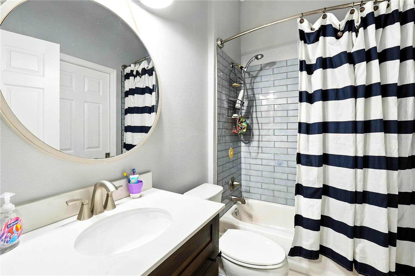
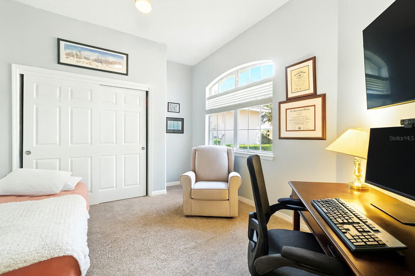
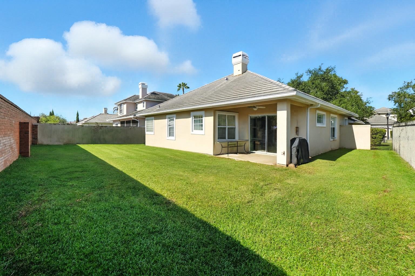
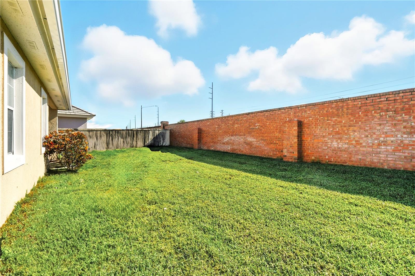
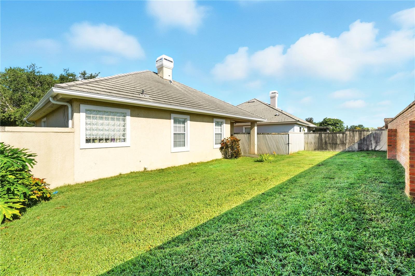
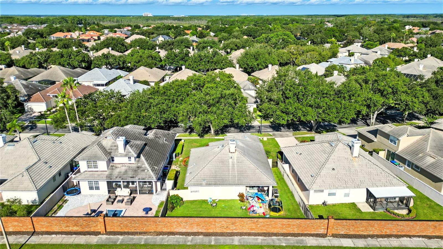
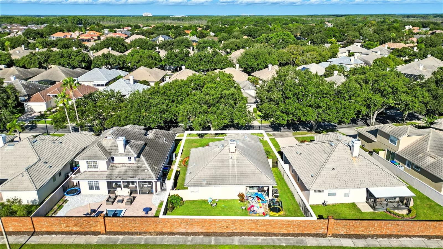
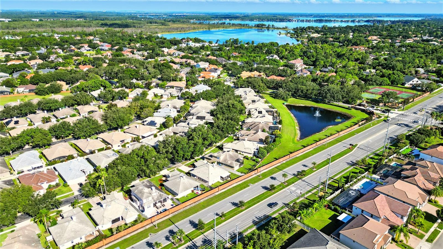
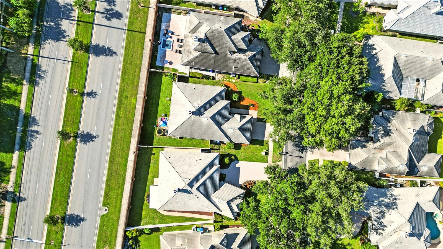
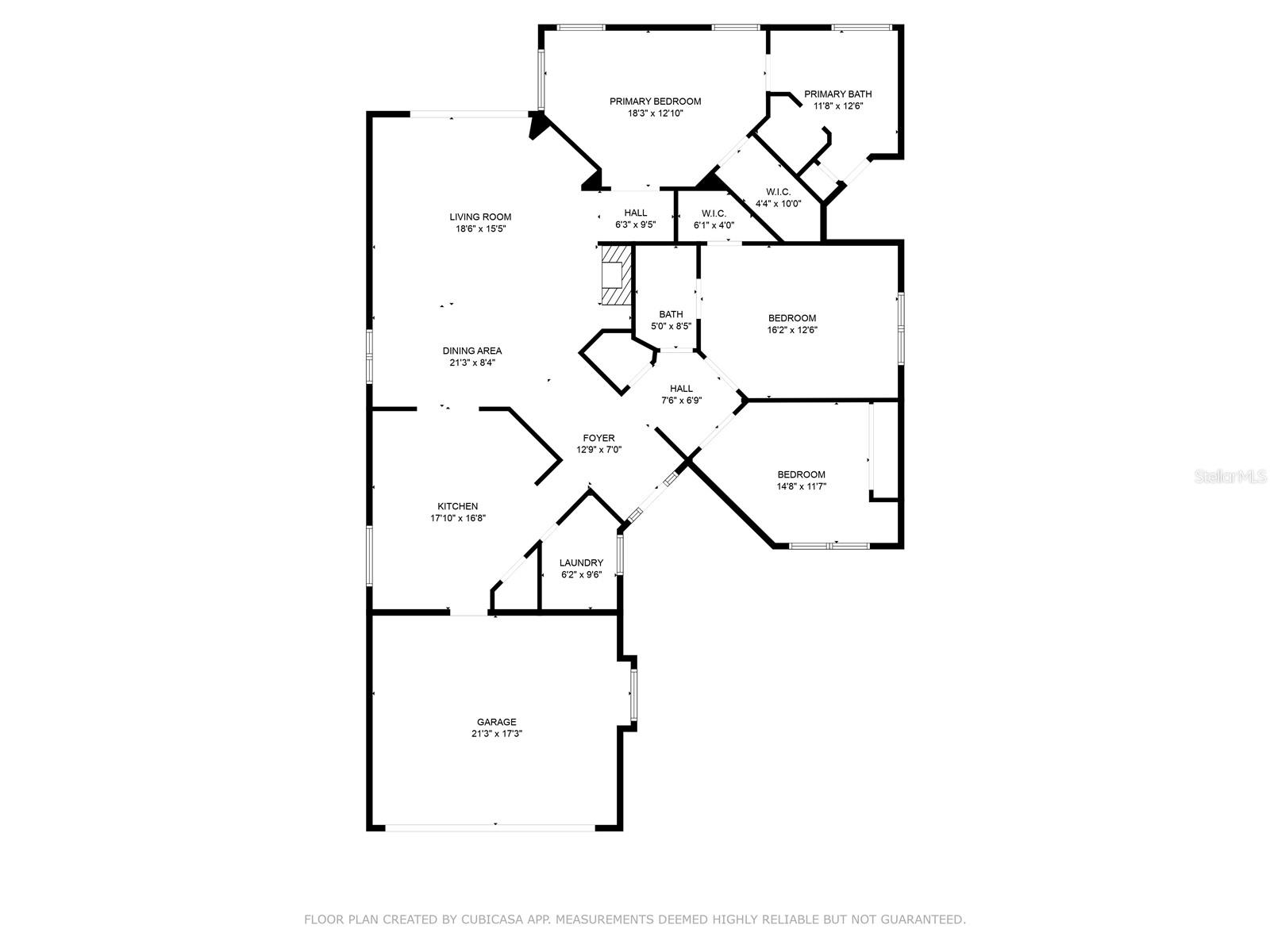
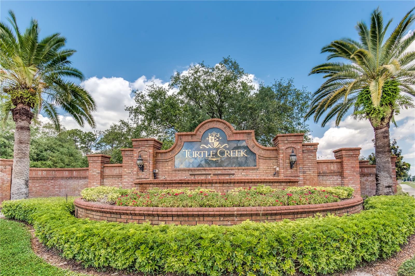
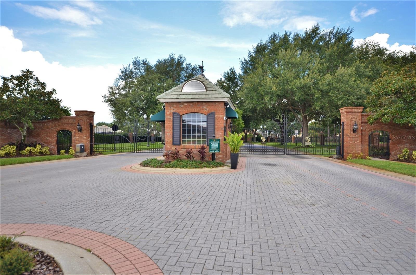
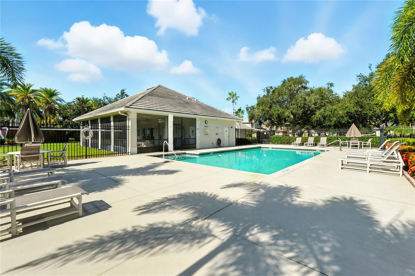
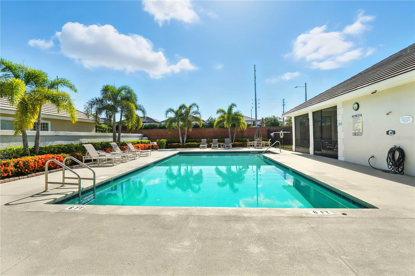
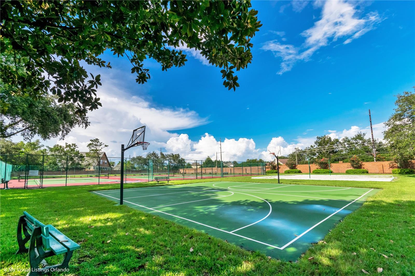
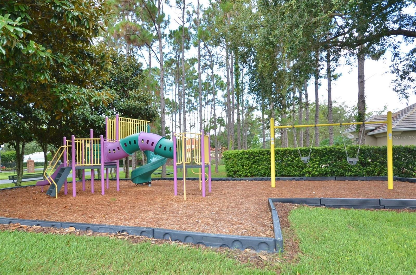
- MLS#: O6334871 ( Residential )
- Street Address: 10860 Woodchase Circle
- Viewed: 113
- Price: $619,000
- Price sqft: $243
- Waterfront: No
- Year Built: 1997
- Bldg sqft: 2543
- Bedrooms: 3
- Total Baths: 2
- Full Baths: 2
- Garage / Parking Spaces: 2
- Days On Market: 165
- Additional Information
- Geolocation: 28.4121 / -81.5036
- County: ORANGE
- City: ORLANDO
- Zipcode: 32836
- Subdivision: Avalon Ph 01 At Turtle Creek
- Elementary School: Sand Lake Elem
- Middle School: Southwest
- High School: Dr. Phillips
- Provided by: PREMIER SOTHEBY'S INTL. REALTY
- Contact: JJ Mackle
- 407-644-3295

- DMCA Notice
-
DescriptionOne or more photo(s) has been virtually staged. Experience the blend of luxury, comfort and convenience in this beautifully updated single story home in the desirable Avalon at Turtle Creeka 24 hour guard gated community in Dr. Phillips. Offering three bedrooms, two baths and 1,850 square feet of modern living space, this home also includes a 2 car garage and an array of resort style amenities. Residents enjoy access to a large community pool, tennis and pickleball courts, basketball and volleyball courts, a clubhouse, walking trails, and a playground, all in a secure and beautifully maintained neighborhood. Curb appeal abounds with freshly updated, low maintenance landscaping in the front yard, cared for by the HOA for a carefree lifestyle. Inside, the open concept layout is enhanced by elegant 48 inch plank tile flooring throughout the main living areas. The spacious living room features a stunning floor to ceiling custom stone fireplace, a built in wet bar with white quartz countertops, floating wood shelves, stylish cabinetry and upgraded LED recessed lightingideal for entertaining or relaxing in comfort. The chefs kitchen is a standout with 42 inch upper cabinets, stainless steel appliances, matte cement quartz countertops, and a sleek glass tile backsplash that combines functionality with modern design. The primary suite offers a serene retreat with a generous walk in closet and a spa like en suite bath, while the secondary bath impresses with its stone grey subway tiled shower. Go outside through sliding glass doors to your private, fenced in backyard oasis, complete with a covered lanaiideal for outdoor dining and entertaining. Just minutes from Orlandos world renowned attractionsincluding Disney World, Universal Studios and SeaWorldas well as upscale dining on Restaurant Row, Bay Hill Golf Club and major highways. Zoned for top rated Dr. Phillips schools, this home offers a rare opportunity to live in one of Orlandos sought after communities. Additional updates include a 2024 EV charger in the garage, 2019 HVAC system, 2013 water heater, and durable tile roof installed in 1996 (50 year life expectancy). Schedule your private showing today!
Property Location and Similar Properties
All
Similar
Features
Appliances
- Dishwasher
- Disposal
- Dryer
- Microwave
- Range
- Refrigerator
- Washer
Home Owners Association Fee
- 386.00
Home Owners Association Fee Includes
- Guard - 24 Hour
Association Name
- Avalon Homeowners Association (Michael Leqve)
Association Phone
- mleqve@yahoo.com
Carport Spaces
- 0.00
Close Date
- 0000-00-00
Cooling
- Central Air
Country
- US
Covered Spaces
- 0.00
Exterior Features
- Sidewalk
- Sliding Doors
Flooring
- Carpet
- Ceramic Tile
Garage Spaces
- 2.00
Heating
- Central
High School
- Dr. Phillips High
Insurance Expense
- 0.00
Interior Features
- Built-in Features
- Cathedral Ceiling(s)
- Ceiling Fans(s)
- High Ceilings
- Living Room/Dining Room Combo
- Primary Bedroom Main Floor
- Split Bedroom
- Walk-In Closet(s)
Legal Description
- AVALON PHASE 1 AT TURTLE CREEK 36/76 LOT12
Levels
- One
Living Area
- 1850.00
Lot Features
- City Limits
- Paved
Middle School
- Southwest Middle
Area Major
- 32836 - Orlando/Dr. Phillips/Bay Vista
Net Operating Income
- 0.00
Occupant Type
- Owner
Open Parking Spaces
- 0.00
Other Expense
- 0.00
Parcel Number
- 10-24-28-0554-00-120
Parking Features
- Driveway
- Electric Vehicle Charging Station(s)
Pets Allowed
- Number Limit
- Yes
Property Type
- Residential
Roof
- Tile
School Elementary
- Sand Lake Elem
Sewer
- Public Sewer
Tax Year
- 2024
Township
- 24
Utilities
- Cable Connected
- Electricity Connected
Views
- 113
Virtual Tour Url
- https://www.propertypanorama.com/instaview/stellar/O6334871
Water Source
- Public
Year Built
- 1997
Zoning Code
- R-L-D
Disclaimer: All information provided is deemed to be reliable but not guaranteed.
Listing Data ©2026 Greater Fort Lauderdale REALTORS®
Listings provided courtesy of The Hernando County Association of Realtors MLS.
Listing Data ©2026 REALTOR® Association of Citrus County
Listing Data ©2026 Royal Palm Coast Realtor® Association
The information provided by this website is for the personal, non-commercial use of consumers and may not be used for any purpose other than to identify prospective properties consumers may be interested in purchasing.Display of MLS data is usually deemed reliable but is NOT guaranteed accurate.
Datafeed Last updated on January 28, 2026 @ 12:00 am
©2006-2026 brokerIDXsites.com - https://brokerIDXsites.com
Sign Up Now for Free!X
Call Direct: Brokerage Office: Mobile: 352.585.0041
Registration Benefits:
- New Listings & Price Reduction Updates sent directly to your email
- Create Your Own Property Search saved for your return visit.
- "Like" Listings and Create a Favorites List
* NOTICE: By creating your free profile, you authorize us to send you periodic emails about new listings that match your saved searches and related real estate information.If you provide your telephone number, you are giving us permission to call you in response to this request, even if this phone number is in the State and/or National Do Not Call Registry.
Already have an account? Login to your account.

