
- Lori Ann Bugliaro P.A., REALTOR ®
- Tropic Shores Realty
- Helping My Clients Make the Right Move!
- Mobile: 352.585.0041
- Fax: 888.519.7102
- 352.585.0041
- loribugliaro.realtor@gmail.com
Contact Lori Ann Bugliaro P.A.
Schedule A Showing
Request more information
- Home
- Property Search
- Search results
- 14242 Southern Red Maple Drive, ORLANDO, FL 32828
Property Photos
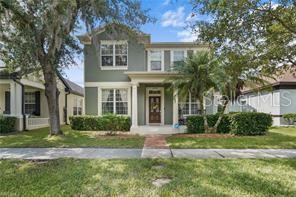

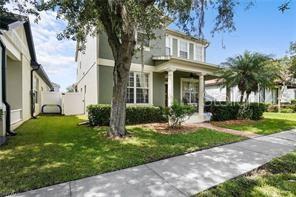
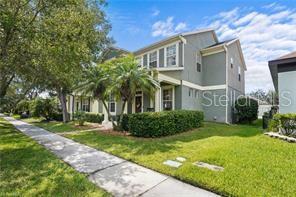
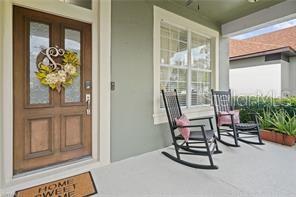
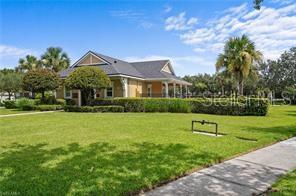
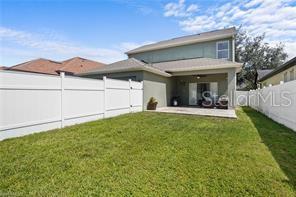
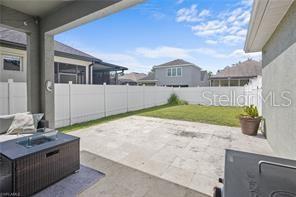
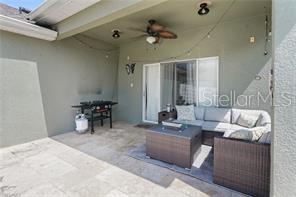
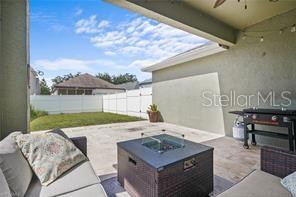
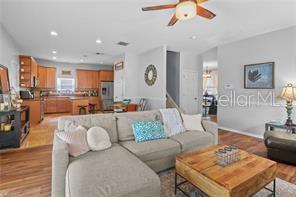
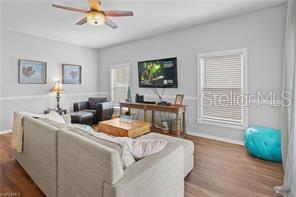
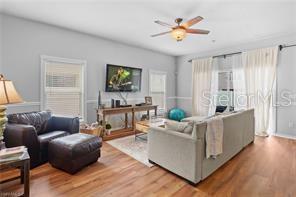
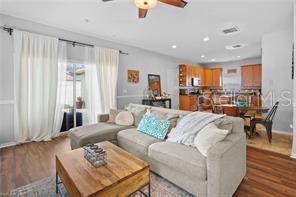
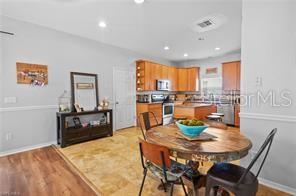
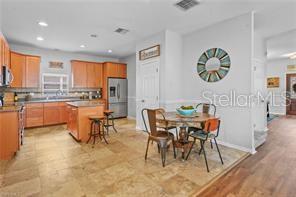
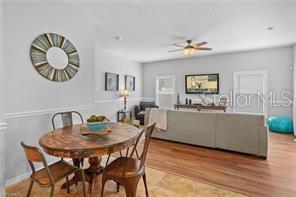
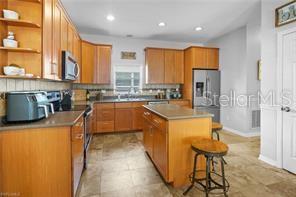
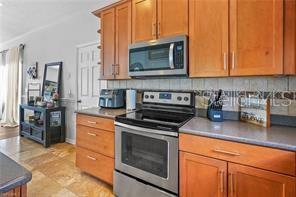
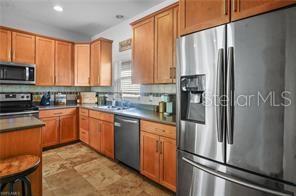
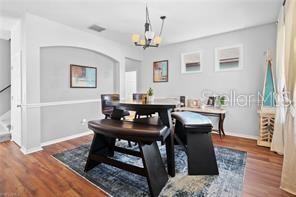
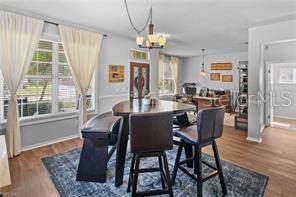
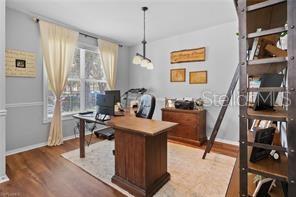
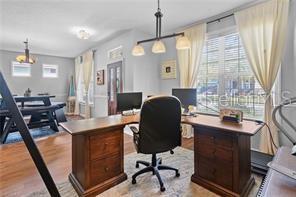
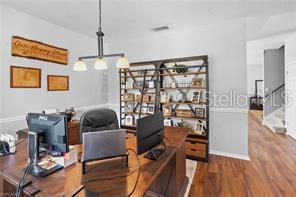
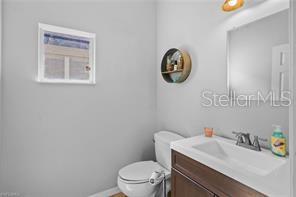
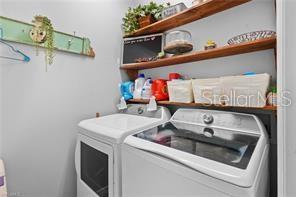
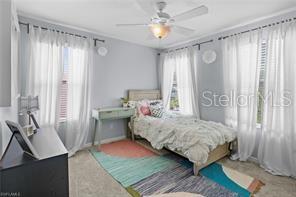
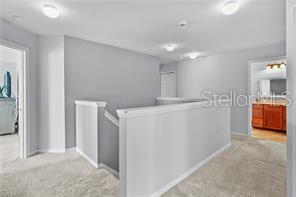
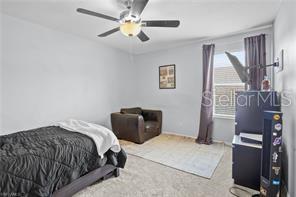
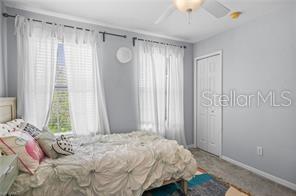
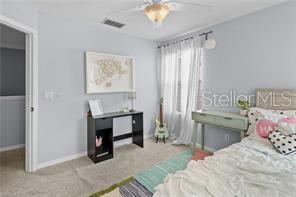
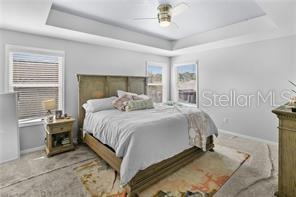
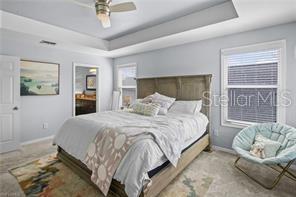
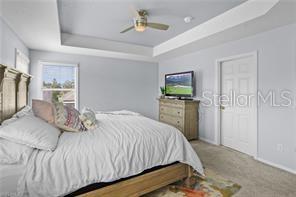
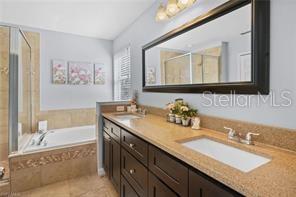
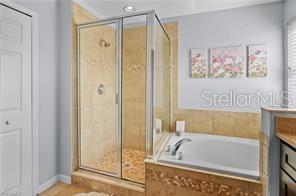
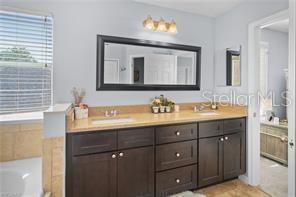
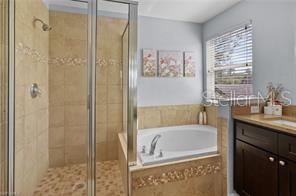
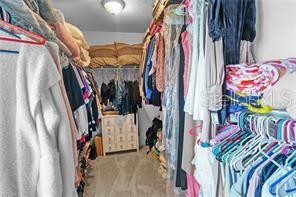
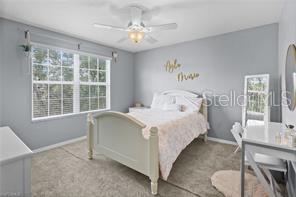
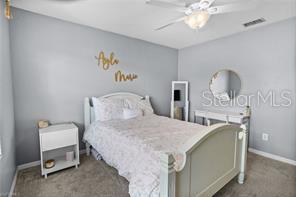
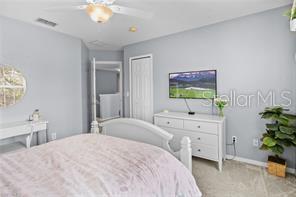
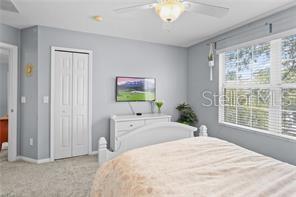
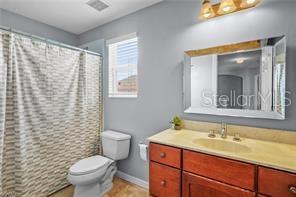
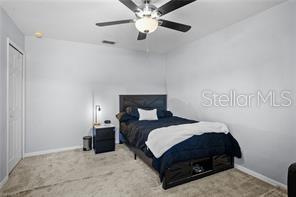
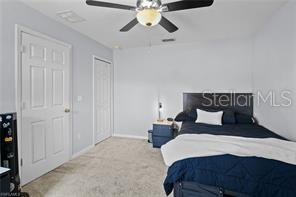
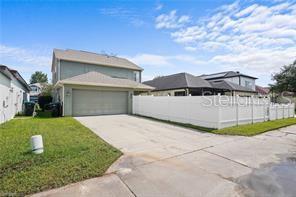
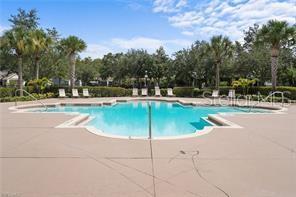
- MLS#: O6335059 ( Residential )
- Street Address: 14242 Southern Red Maple Drive
- Viewed: 43
- Price: $510,000
- Price sqft: $158
- Waterfront: No
- Year Built: 2004
- Bldg sqft: 3231
- Bedrooms: 4
- Total Baths: 3
- Full Baths: 2
- 1/2 Baths: 1
- Garage / Parking Spaces: 2
- Days On Market: 86
- Additional Information
- Geolocation: 28.5245 / -81.1451
- County: ORANGE
- City: ORLANDO
- Zipcode: 32828
- Subdivision: Avalon Park Village 04 Bk
- Elementary School: Avalon Elem
- Middle School: Avalon Middle
- Provided by: REALTY ONE GROUP MVP

- DMCA Notice
-
DescriptionORLANDO***AVALON PARK*** Immaculate 4 Bedroom Home with Spacious Layout & Modern Comforts. Welcome to this beautifully maintained 4 bedroom, 3 bathroom home offering 2,482 square feet of thoughtfully designed living space. Perfectly blending comfort and style, this residence features an open concept floor plan that enhances natural light and flow, ideal for both relaxed everyday living and effortless entertaining. Step inside to find generously sized rooms, modern finishes, and a layout that balances function with elegance. The spacious kitchen, inviting living areas, and well appointed bathrooms make daily life feel elevated and convenient. Set on a low maintenance 0.12 acre lot, the property offers just the right amount of outdoor spaceenough to enjoy without the burden of high upkeep. Whether you're sipping coffee on the patio or hosting a weekend get together, the seamless indoor outdoor connection is designed for how you live today. Located in a vibrant community with easy access to local amenities, this move in ready home is everything you've been looking forand more.
Property Location and Similar Properties
All
Similar
Features
Appliances
- Dishwasher
- Dryer
- Microwave
- Range
- Refrigerator
- Washer
Home Owners Association Fee
- 424.00
Association Name
- Avalon Park Property Owners Association
Carport Spaces
- 0.00
Close Date
- 0000-00-00
Cooling
- Central Air
Country
- US
Covered Spaces
- 0.00
Exterior Features
- Hurricane Shutters
Flooring
- Carpet
- Ceramic Tile
- Luxury Vinyl
Garage Spaces
- 2.00
Heating
- Central
Insurance Expense
- 0.00
Interior Features
- Ceiling Fans(s)
- Coffered Ceiling(s)
Legal Description
- AVALON PARK VILLAGE 4 53/66 LOT 225
Levels
- Two
Living Area
- 2482.00
Lot Features
- In County
- Landscaped
- Private
Middle School
- Avalon Middle
Area Major
- 32828 - Orlando/Alafaya/Waterford Lakes
Net Operating Income
- 0.00
Occupant Type
- Owner
Open Parking Spaces
- 0.00
Other Expense
- 0.00
Parcel Number
- 05-23-32-1002-02-250
Pets Allowed
- Yes
Property Condition
- Completed
Property Type
- Residential
Roof
- Shingle
School Elementary
- Avalon Elem
Sewer
- Public Sewer
Style
- Contemporary
Tax Year
- 2024
Township
- 23
Utilities
- Cable Available
- Electricity Available
- Electricity Connected
- Phone Available
- Public
- Sewer Available
- Sewer Connected
- Sprinkler Recycled
- Water Available
- Water Connected
View
- Trees/Woods
Views
- 43
Virtual Tour Url
- https://www.propertypanorama.com/instaview/stellar/O6335059
Water Source
- Public
Year Built
- 2004
Zoning Code
- P-D
Disclaimer: All information provided is deemed to be reliable but not guaranteed.
Listing Data ©2025 Greater Fort Lauderdale REALTORS®
Listings provided courtesy of The Hernando County Association of Realtors MLS.
Listing Data ©2025 REALTOR® Association of Citrus County
Listing Data ©2025 Royal Palm Coast Realtor® Association
The information provided by this website is for the personal, non-commercial use of consumers and may not be used for any purpose other than to identify prospective properties consumers may be interested in purchasing.Display of MLS data is usually deemed reliable but is NOT guaranteed accurate.
Datafeed Last updated on November 6, 2025 @ 12:00 am
©2006-2025 brokerIDXsites.com - https://brokerIDXsites.com
Sign Up Now for Free!X
Call Direct: Brokerage Office: Mobile: 352.585.0041
Registration Benefits:
- New Listings & Price Reduction Updates sent directly to your email
- Create Your Own Property Search saved for your return visit.
- "Like" Listings and Create a Favorites List
* NOTICE: By creating your free profile, you authorize us to send you periodic emails about new listings that match your saved searches and related real estate information.If you provide your telephone number, you are giving us permission to call you in response to this request, even if this phone number is in the State and/or National Do Not Call Registry.
Already have an account? Login to your account.

