
- Lori Ann Bugliaro P.A., REALTOR ®
- Tropic Shores Realty
- Helping My Clients Make the Right Move!
- Mobile: 352.585.0041
- Fax: 888.519.7102
- 352.585.0041
- loribugliaro.realtor@gmail.com
Contact Lori Ann Bugliaro P.A.
Schedule A Showing
Request more information
- Home
- Property Search
- Search results
- 290 Lawson Avenue, HAINES CITY, FL 33844
Property Photos
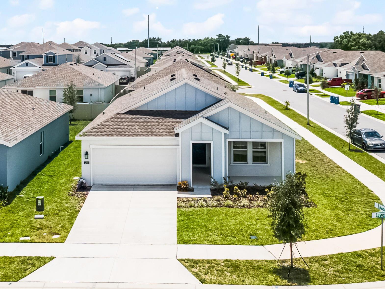

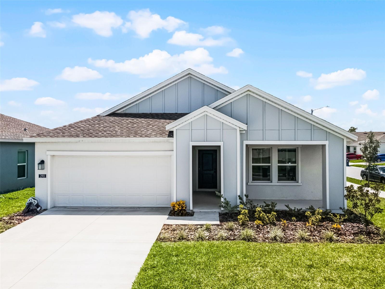
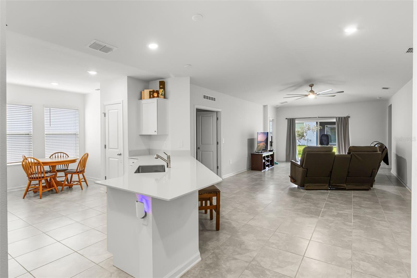
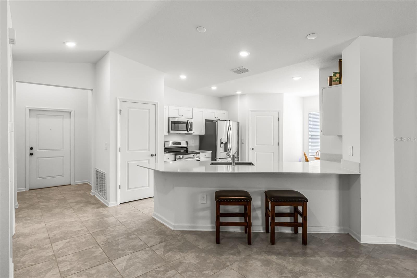
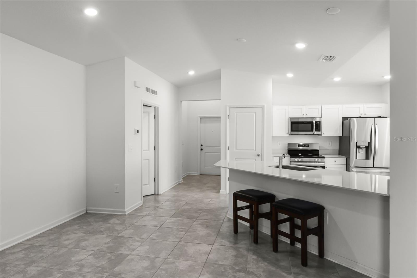
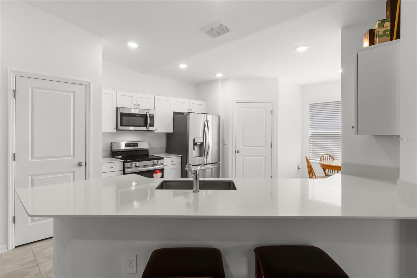
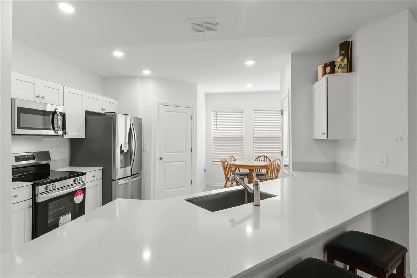
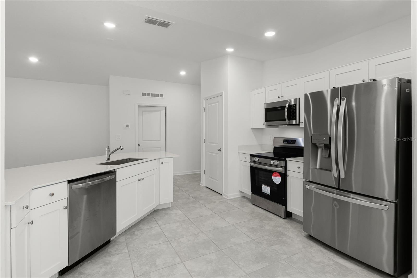
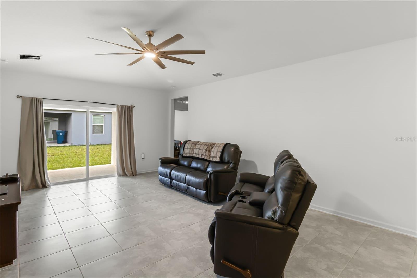
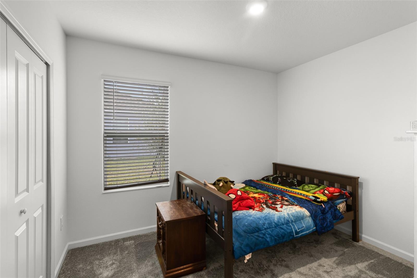
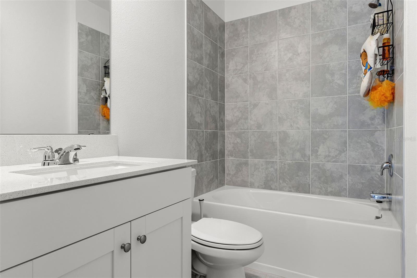
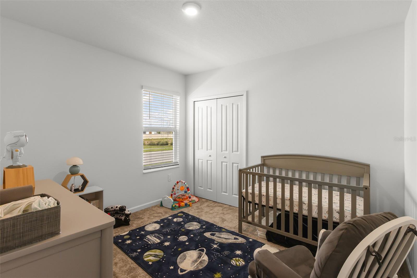
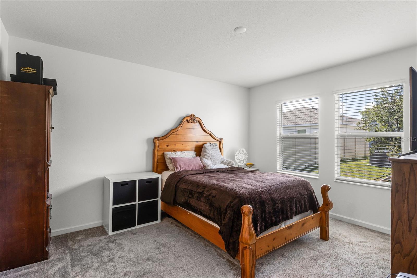
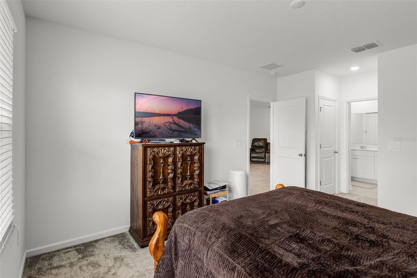
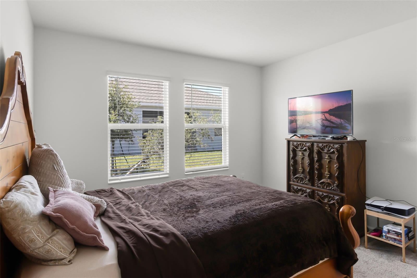
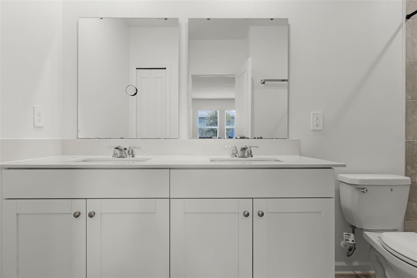
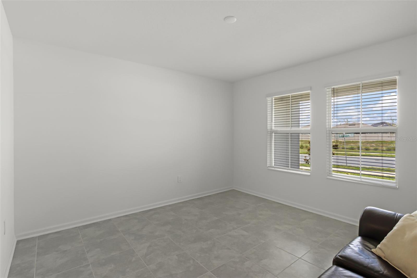
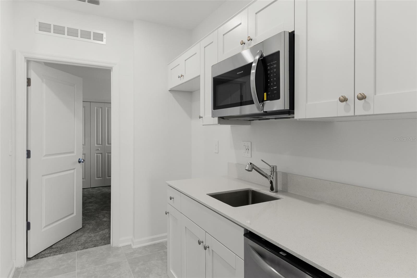
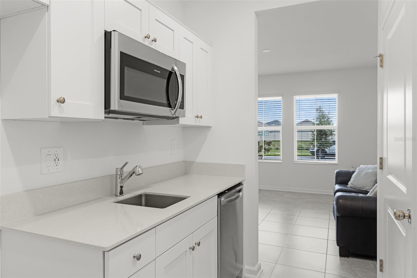
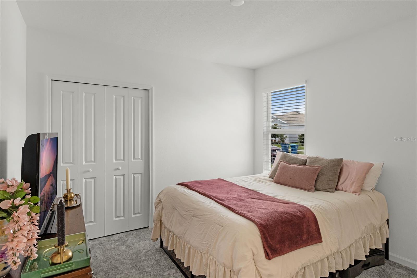
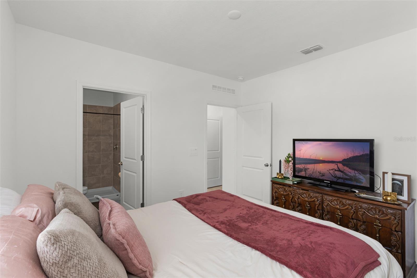
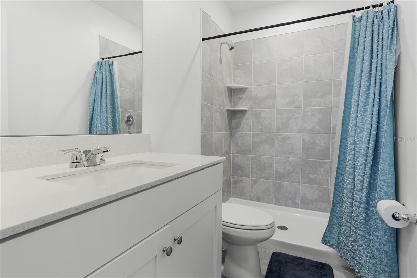
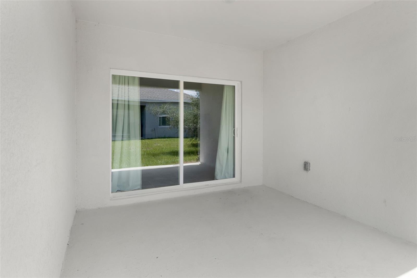
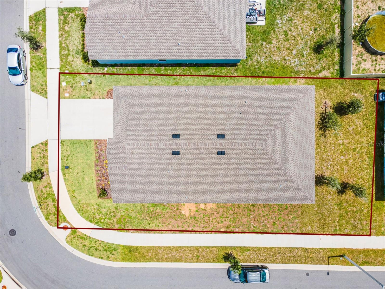
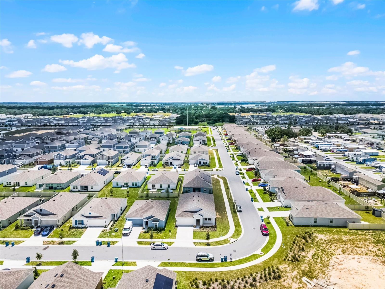
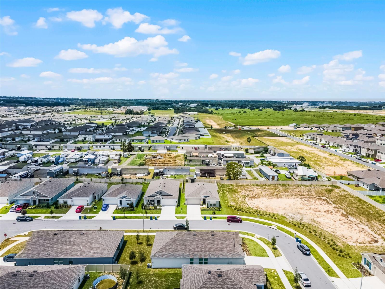
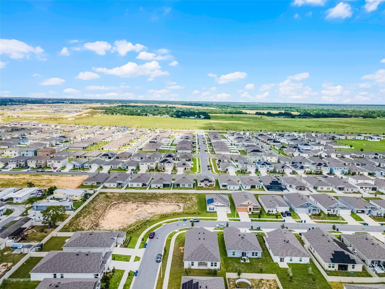
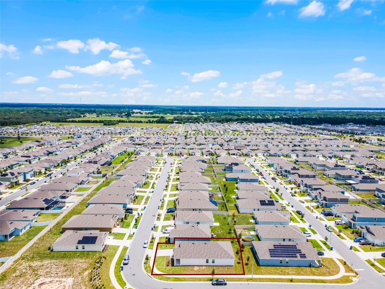
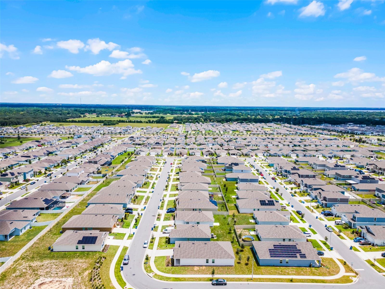
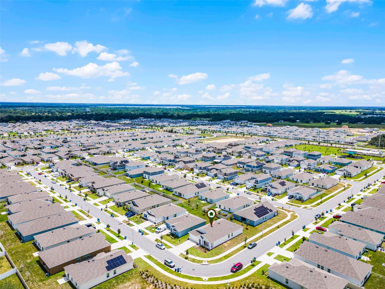
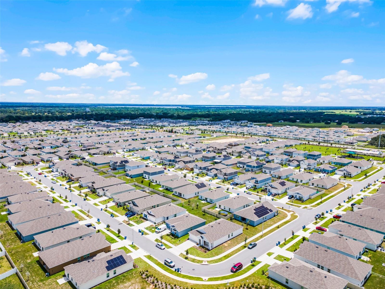
- MLS#: O6335242 ( Residential )
- Street Address: 290 Lawson Avenue
- Viewed: 14
- Price: $399,900
- Price sqft: $159
- Waterfront: No
- Year Built: 2024
- Bldg sqft: 2509
- Bedrooms: 4
- Total Baths: 3
- Full Baths: 3
- Days On Market: 9
- Additional Information
- Geolocation: 28.1171 / -81.5784
- County: POLK
- City: HAINES CITY
- Zipcode: 33844
- Subdivision: Lawson Dunes 50s
- Elementary School: Eastside Elem
- Middle School: Lake Marion Creek
- High School: Haines City Senior

- DMCA Notice
-
DescriptionTwo homes. One roof. Endless possibilities. This Next Gen Discovery model offers the perfect blend of privacy and togethernessideal for multigenerational living, or long term guests. Built just last year and thoughtfully situated on a premium corner lot, this single story residence offers over 2,100 square feet of stylish, functional space. Step inside to find an expansive great room that flows seamlessly into the kitchen, breakfast nook, and out to a covered lanaiideal for morning coffee or evening gatherings. The main home features three spacious bedrooms, a cozy den, and open concept living that feels both airy and inviting. But what truly sets this property apart is the private suite: complete with its own living room, kitchenette, bedroom, and full bath, its a perfect retreat for in laws, guests, or even a home office with separation and privacy. Located in the heart of Haines City, youll enjoy easy access to shopping, dining, and entertainment, plus nearby gems like the Lake Eva Community Park, Aquatic Center, and tranquil Lake Marion just minutes away. Whether you're looking for flexibility, space, or a home that grows with your lifestyle, this Discovery model delivers it allwith warmth, style, and smart design.
Property Location and Similar Properties
All
Similar
Features
Appliances
- Dishwasher
- Disposal
- Microwave
- Range
Association Amenities
- Park
- Playground
- Pool
- Trail(s)
Home Owners Association Fee
- 49.00
Home Owners Association Fee Includes
- Private Road
Association Name
- Prime Community Management
Association Phone
- 863-293-7400
Builder Model
- DISCOVERY
Builder Name
- Lennar Homes
Carport Spaces
- 0.00
Close Date
- 0000-00-00
Cooling
- Central Air
Country
- US
Covered Spaces
- 0.00
Exterior Features
- Sliding Doors
Flooring
- Carpet
- Ceramic Tile
Garage Spaces
- 2.00
Heating
- Central
- Electric
High School
- Haines City Senior High
Insurance Expense
- 0.00
Interior Features
- In Wall Pest System
- Kitchen/Family Room Combo
- Open Floorplan
- Primary Bedroom Main Floor
- Solid Surface Counters
- Solid Wood Cabinets
- Thermostat
- Walk-In Closet(s)
Legal Description
- LAWSON DUNES SUBDIVISION PB 198 PGS 33-40 BLK 3 LOT 25
Levels
- One
Living Area
- 2109.00
Lot Features
- Paved
- Private
Middle School
- Lake Marion Creek Middle
Area Major
- 33844 - Haines City/Grenelefe
Net Operating Income
- 0.00
New Construction Yes / No
- Yes
Occupant Type
- Owner
Open Parking Spaces
- 0.00
Other Expense
- 0.00
Parcel Number
- 27-27-26-758514-003250
Parking Features
- Driveway
- Garage Door Opener
Pets Allowed
- Cats OK
- Dogs OK
- Yes
Property Condition
- Completed
Property Type
- Residential
Roof
- Shingle
School Elementary
- Eastside Elem
Sewer
- Public Sewer
Tax Year
- 2023
Township
- 27
Utilities
- Cable Available
- Cable Connected
- Electricity Available
- Electricity Connected
- Fiber Optics
- Public
- Underground Utilities
Views
- 14
Virtual Tour Url
- https://media.devoredesign.com/videos/0198a10c-5acf-737d-bf8a-fbc52c265caf?v=304
Water Source
- Public
Year Built
- 2024
Disclaimer: All information provided is deemed to be reliable but not guaranteed.
Listing Data ©2025 Greater Fort Lauderdale REALTORS®
Listings provided courtesy of The Hernando County Association of Realtors MLS.
Listing Data ©2025 REALTOR® Association of Citrus County
Listing Data ©2025 Royal Palm Coast Realtor® Association
The information provided by this website is for the personal, non-commercial use of consumers and may not be used for any purpose other than to identify prospective properties consumers may be interested in purchasing.Display of MLS data is usually deemed reliable but is NOT guaranteed accurate.
Datafeed Last updated on August 22, 2025 @ 12:00 am
©2006-2025 brokerIDXsites.com - https://brokerIDXsites.com
Sign Up Now for Free!X
Call Direct: Brokerage Office: Mobile: 352.585.0041
Registration Benefits:
- New Listings & Price Reduction Updates sent directly to your email
- Create Your Own Property Search saved for your return visit.
- "Like" Listings and Create a Favorites List
* NOTICE: By creating your free profile, you authorize us to send you periodic emails about new listings that match your saved searches and related real estate information.If you provide your telephone number, you are giving us permission to call you in response to this request, even if this phone number is in the State and/or National Do Not Call Registry.
Already have an account? Login to your account.

