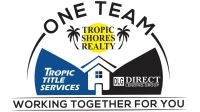
- Lori Ann Bugliaro P.A., REALTOR ®
- Tropic Shores Realty
- Helping My Clients Make the Right Move!
- Mobile: 352.585.0041
- Fax: 888.519.7102
- 352.585.0041
- loribugliaro.realtor@gmail.com
Contact Lori Ann Bugliaro P.A.
Schedule A Showing
Request more information
- Home
- Property Search
- Search results
- 10606 Holly Crest Drive, ORLANDO, FL 32836
Property Photos
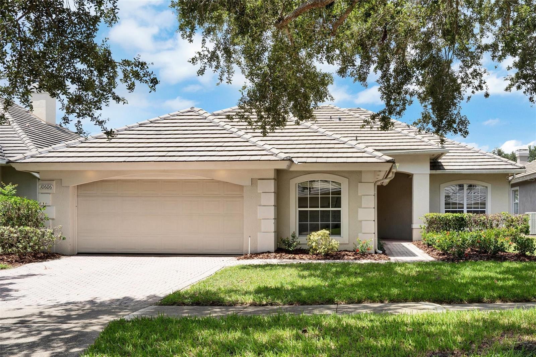

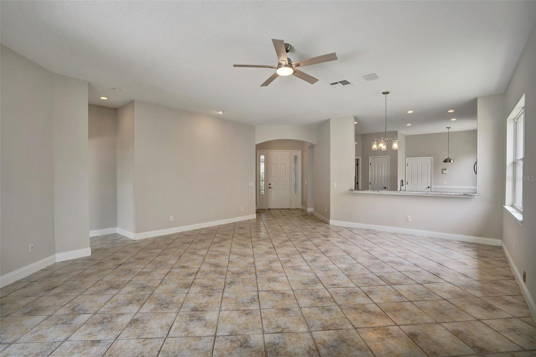
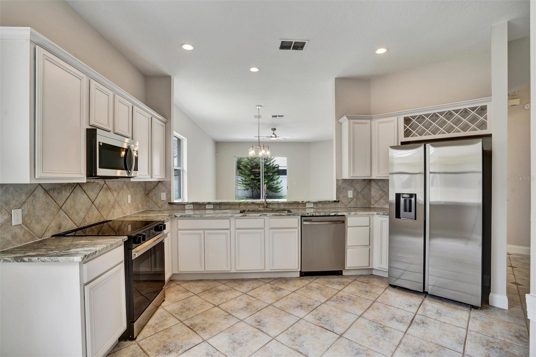
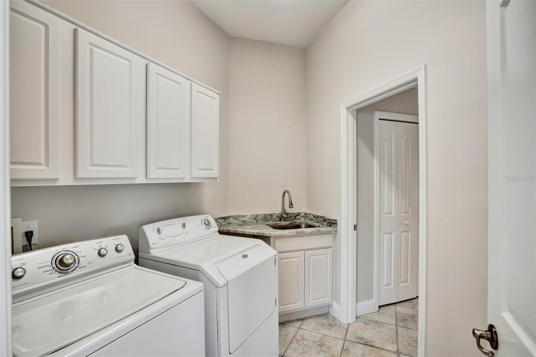
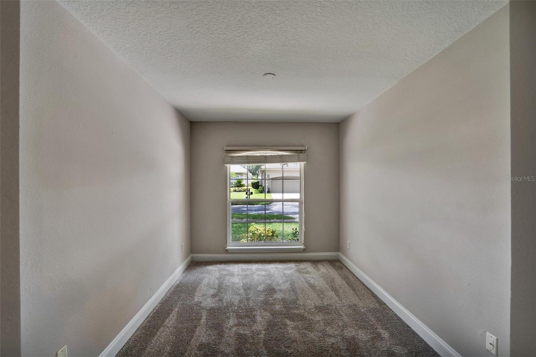
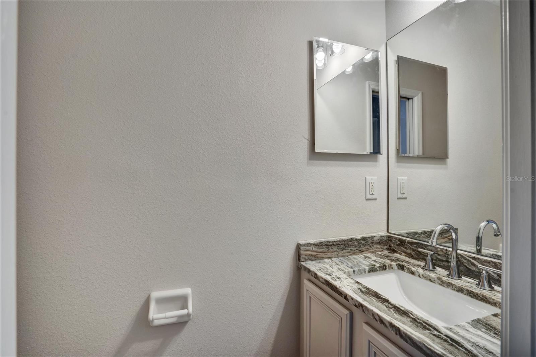
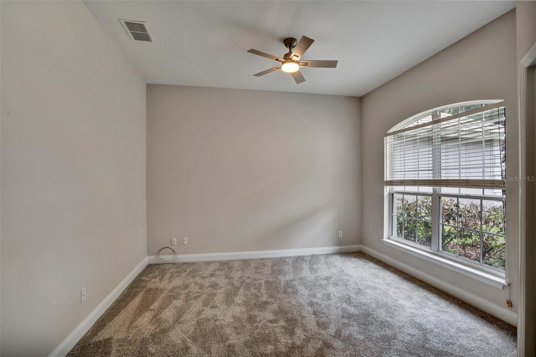
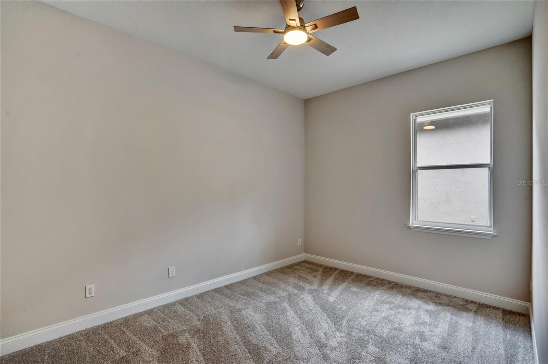
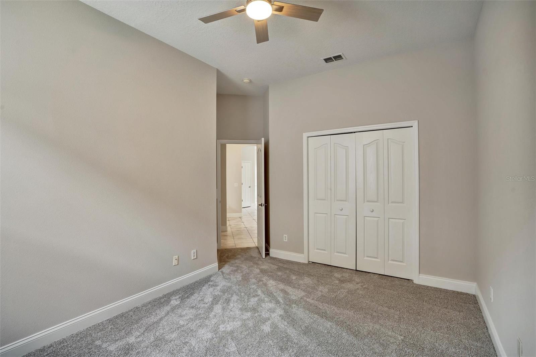
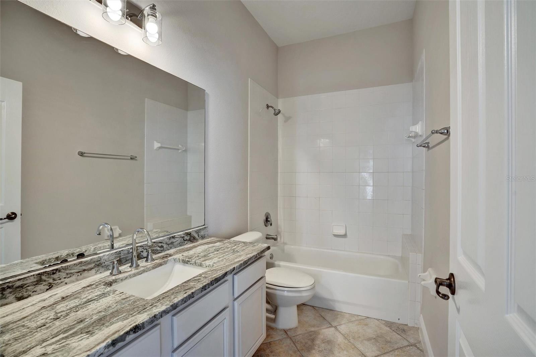
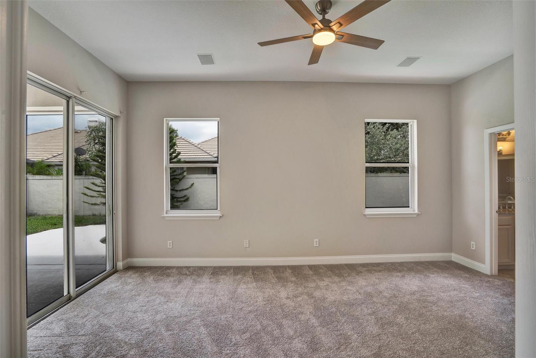
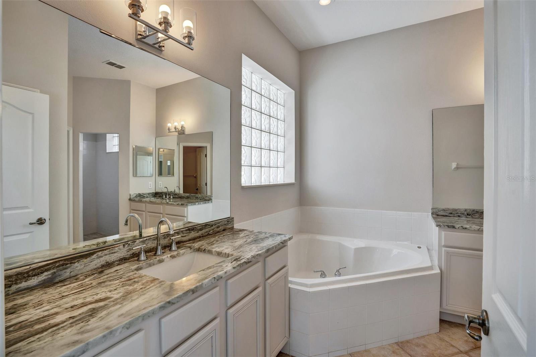
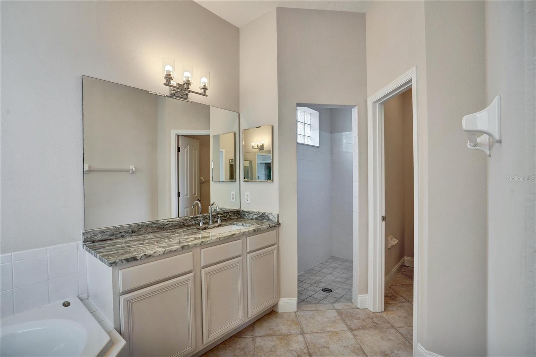
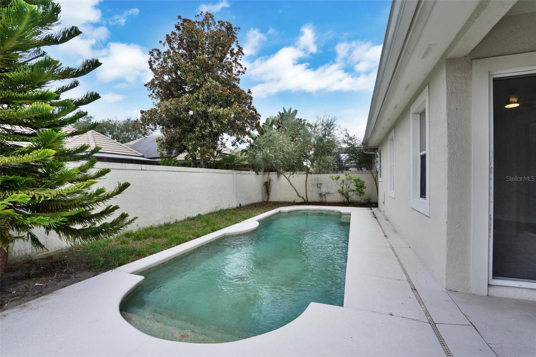
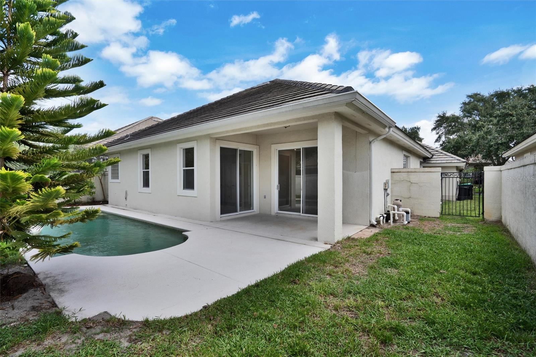
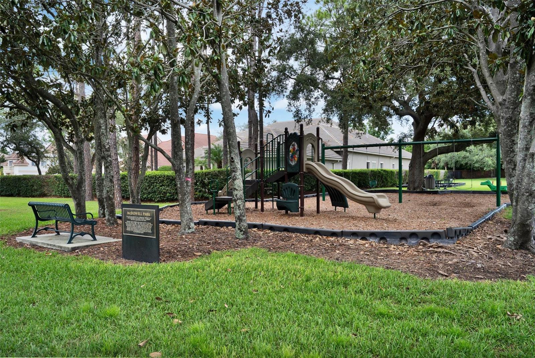
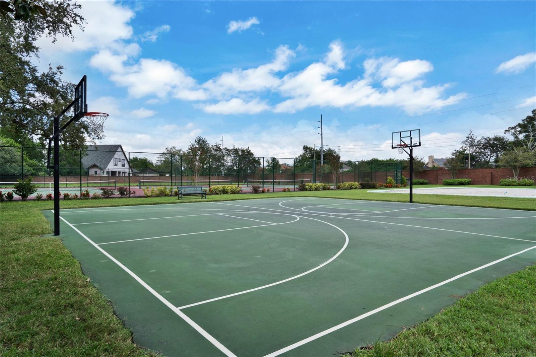
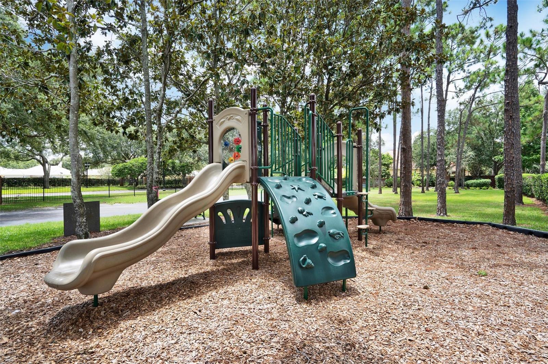
- MLS#: O6335280 ( Residential )
- Street Address: 10606 Holly Crest Drive
- Viewed: 56
- Price: $698,000
- Price sqft: $262
- Waterfront: No
- Year Built: 2000
- Bldg sqft: 2664
- Bedrooms: 4
- Total Baths: 3
- Full Baths: 2
- 1/2 Baths: 1
- Garage / Parking Spaces: 2
- Days On Market: 75
- Additional Information
- Geolocation: 28.4115 / -81.505
- County: ORANGE
- City: ORLANDO
- Zipcode: 32836
- Subdivision: Avalon Ph 02 At Turtle Creek
- Provided by: HAMLIN REALTY
- Contact: Edward Guerrette LLC
- 321-299-4279

- DMCA Notice
-
DescriptionReduced! Beautifully updated 4 bedroom, 2.5 bath home offers the perfect blend of style, comfort, and location. Step inside to find fresh interior paint, new countertops in kitchen and bathrooms, all new stainless steel kitchen appliances and plush new carpet! The sparkling private pool has been upgraded with brand new pool equipment, making it ideal for year round enjoyment. Located in a secure gated community that features basketball and tennis courts, and a lovely private park. Just minutes from world class shopping, dining, entertainment, and Orlandos famous theme parks, youll have everything at your fingertips while still enjoying a quiet neighborhood setting. Whether youre searching for a primary residence, vacation getaway, or investment property, this home offers it allupdated features, unbeatable location, and a well maintained community setting. Schedule your showing today and experience Florida living at its finest!
Property Location and Similar Properties
All
Similar
Features
Appliances
- Dishwasher
- Disposal
- Dryer
- Microwave
- Range
- Refrigerator
- Washer
Home Owners Association Fee
- 386.00
Association Name
- Premier Management
Association Phone
- (407) 333-7787
Carport Spaces
- 0.00
Close Date
- 0000-00-00
Cooling
- Central Air
Country
- US
Covered Spaces
- 0.00
Exterior Features
- Rain Gutters
- Sidewalk
- Sliding Doors
Flooring
- Carpet
- Ceramic Tile
Garage Spaces
- 2.00
Heating
- Heat Pump
Insurance Expense
- 0.00
Interior Features
- Ceiling Fans(s)
- Eat-in Kitchen
- Stone Counters
- Thermostat
- Walk-In Closet(s)
Legal Description
- AVALON PH 2 AT TURTLE CREEK 38/127 LOT 114
Levels
- One
Living Area
- 2000.00
Area Major
- 32836 - Orlando/Dr. Phillips/Bay Vista
Net Operating Income
- 0.00
Occupant Type
- Vacant
Open Parking Spaces
- 0.00
Other Expense
- 0.00
Parcel Number
- 10-24-28-0555-01-140
Pets Allowed
- Cats OK
- Dogs OK
- Number Limit
Pool Features
- In Ground
Property Type
- Residential
Roof
- Tile
Sewer
- Public Sewer
Tax Year
- 2024
Township
- 24
Utilities
- Public
Views
- 56
Virtual Tour Url
- https://www.propertypanorama.com/instaview/stellar/O6335280
Water Source
- Public
Year Built
- 2000
Zoning Code
- R-L-D
Disclaimer: All information provided is deemed to be reliable but not guaranteed.
Listing Data ©2025 Greater Fort Lauderdale REALTORS®
Listings provided courtesy of The Hernando County Association of Realtors MLS.
Listing Data ©2025 REALTOR® Association of Citrus County
Listing Data ©2025 Royal Palm Coast Realtor® Association
The information provided by this website is for the personal, non-commercial use of consumers and may not be used for any purpose other than to identify prospective properties consumers may be interested in purchasing.Display of MLS data is usually deemed reliable but is NOT guaranteed accurate.
Datafeed Last updated on October 26, 2025 @ 12:00 am
©2006-2025 brokerIDXsites.com - https://brokerIDXsites.com
Sign Up Now for Free!X
Call Direct: Brokerage Office: Mobile: 352.585.0041
Registration Benefits:
- New Listings & Price Reduction Updates sent directly to your email
- Create Your Own Property Search saved for your return visit.
- "Like" Listings and Create a Favorites List
* NOTICE: By creating your free profile, you authorize us to send you periodic emails about new listings that match your saved searches and related real estate information.If you provide your telephone number, you are giving us permission to call you in response to this request, even if this phone number is in the State and/or National Do Not Call Registry.
Already have an account? Login to your account.

