
- Lori Ann Bugliaro P.A., REALTOR ®
- Tropic Shores Realty
- Helping My Clients Make the Right Move!
- Mobile: 352.585.0041
- Fax: 888.519.7102
- 352.585.0041
- loribugliaro.realtor@gmail.com
Contact Lori Ann Bugliaro P.A.
Schedule A Showing
Request more information
- Home
- Property Search
- Search results
- 1773 Oak Grove Chase Drive, ORLANDO, FL 32820
Property Photos
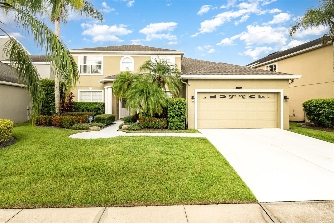

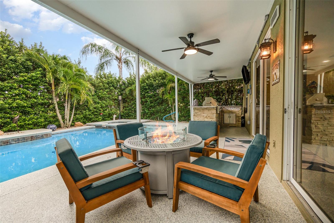
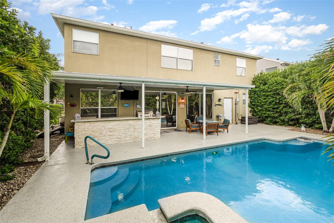
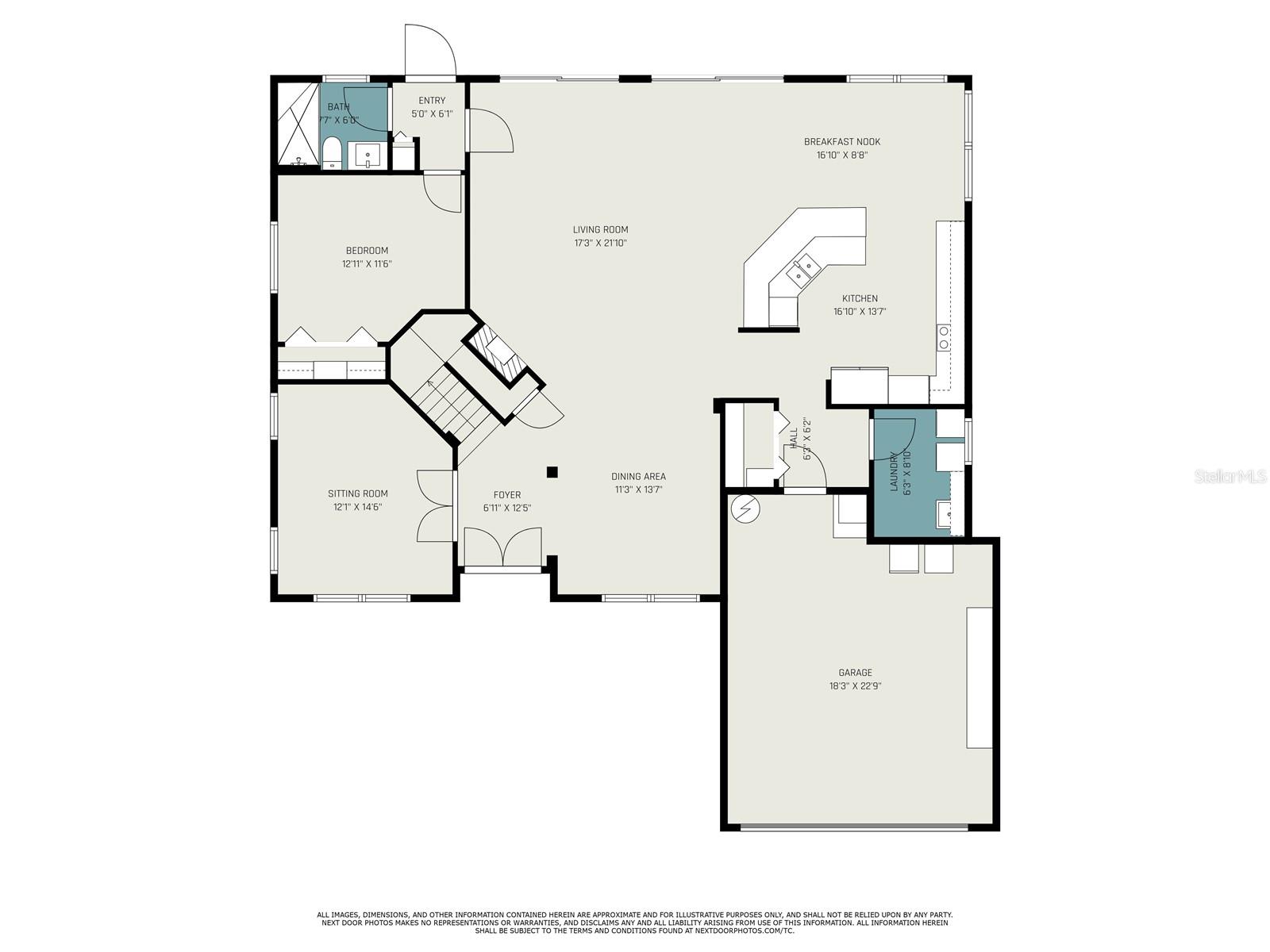
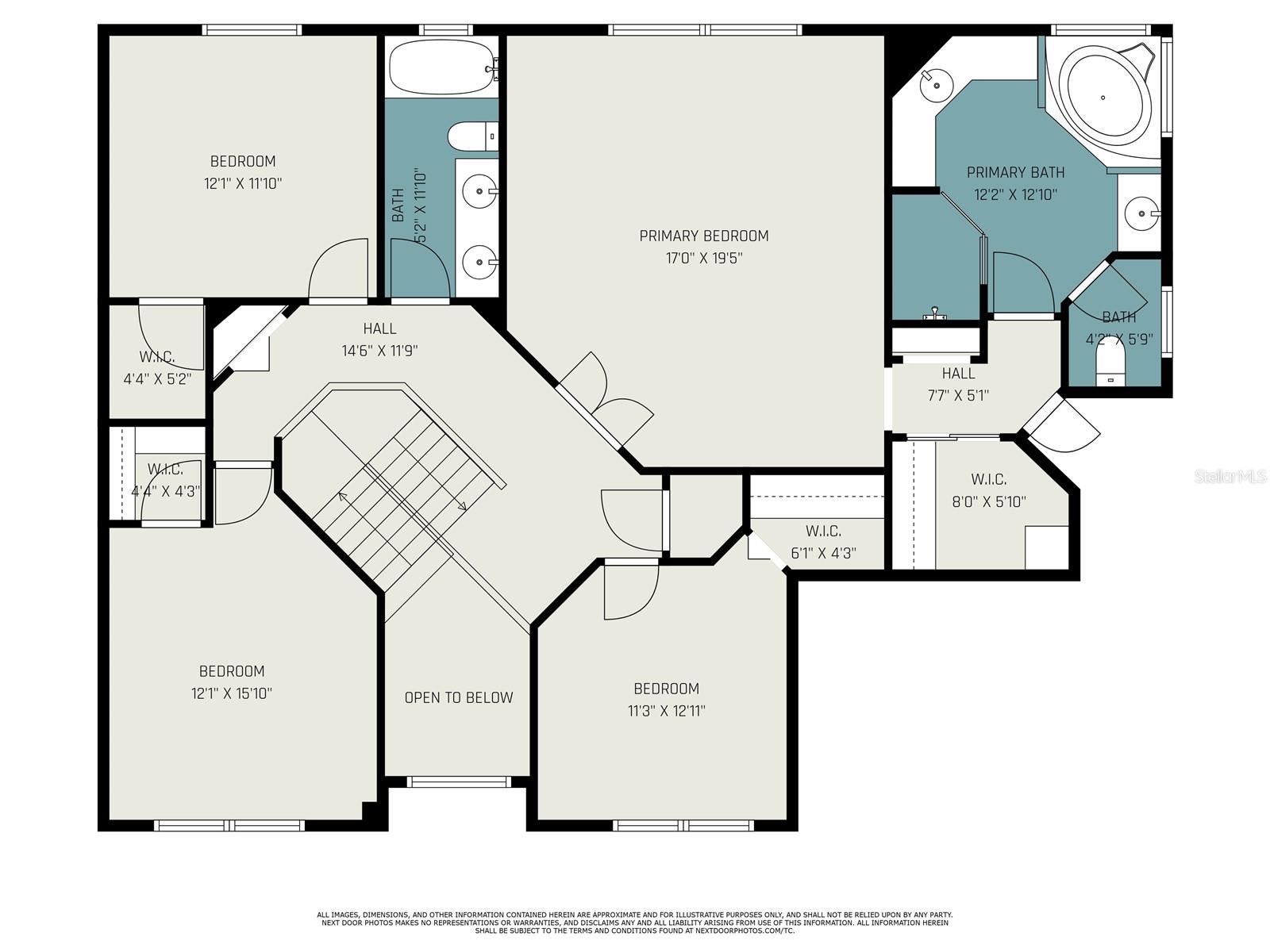
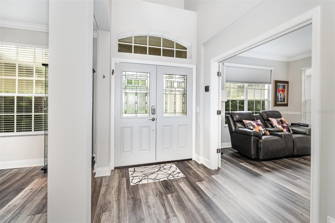
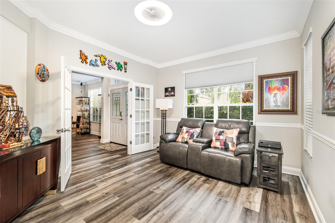
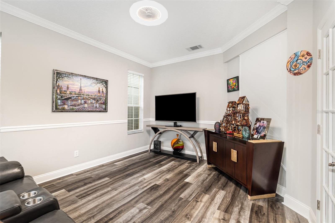
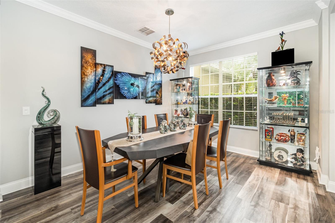
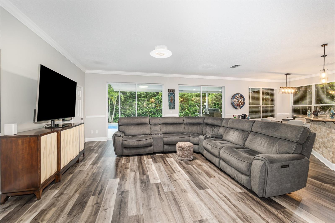
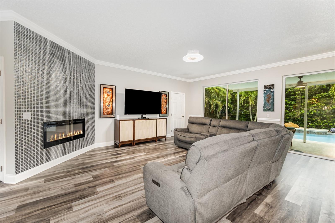
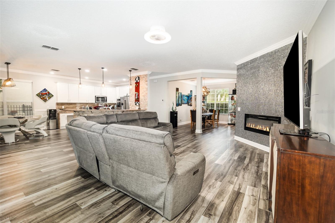
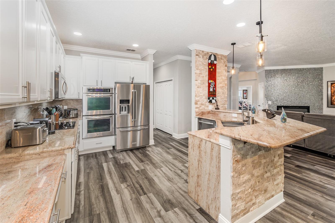
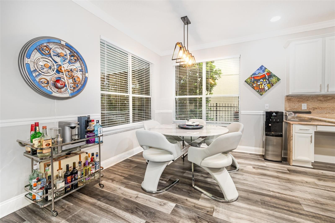
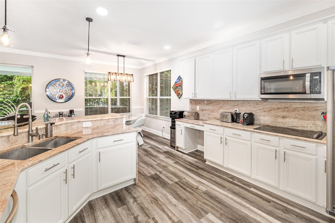
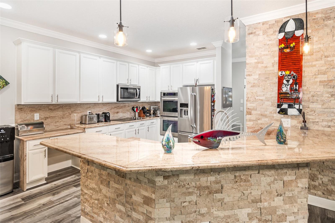
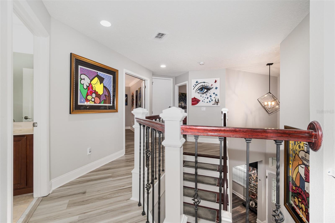
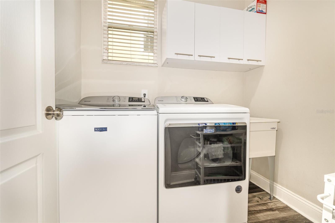
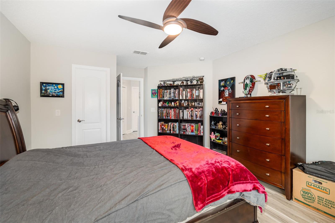
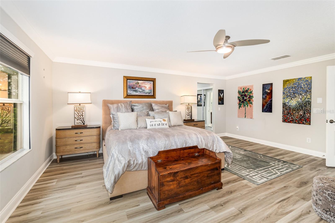
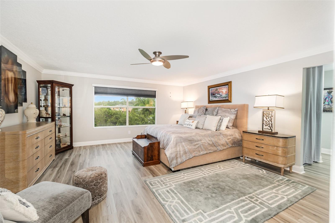
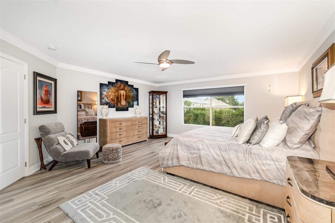
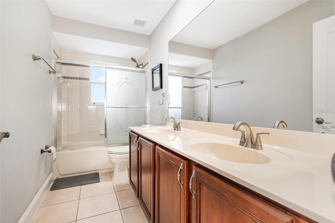
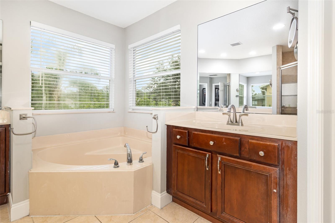
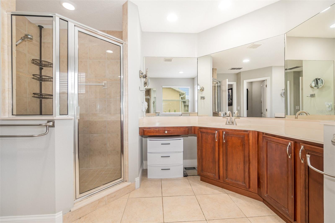
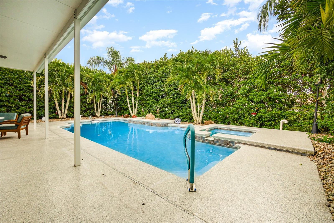
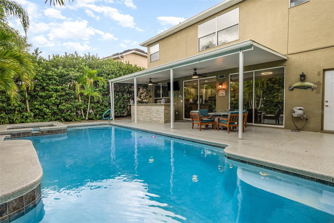
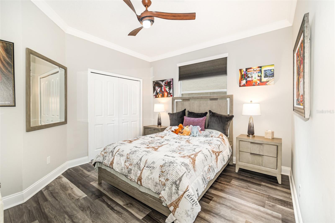
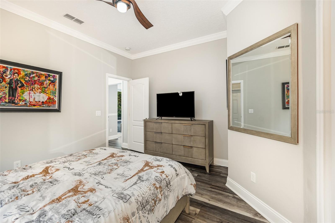
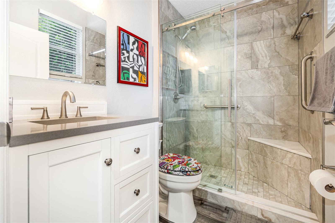
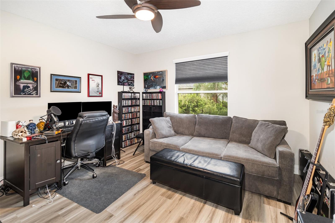
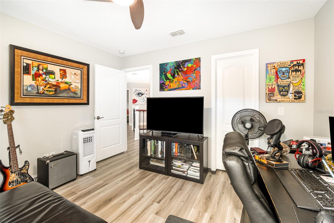
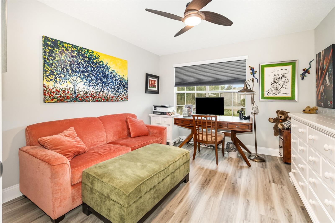
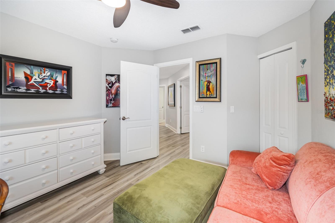
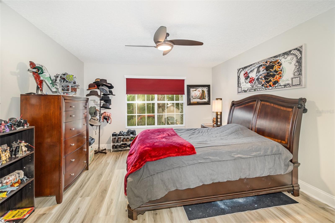
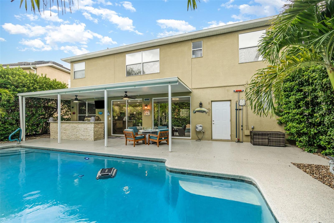
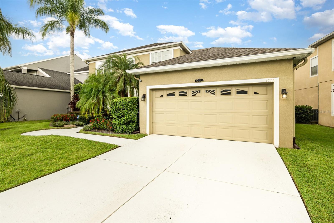
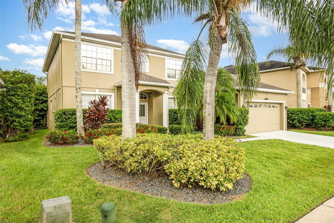
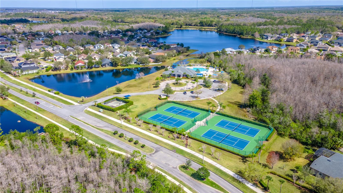
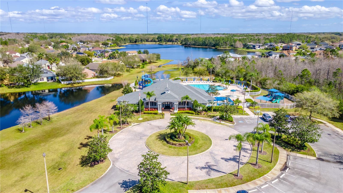
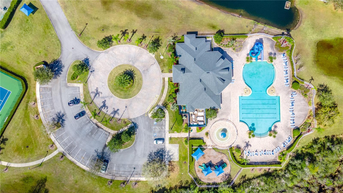
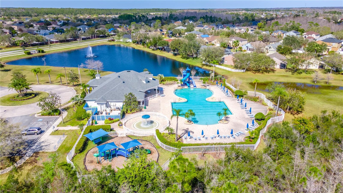
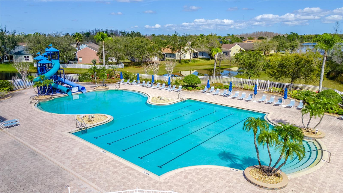
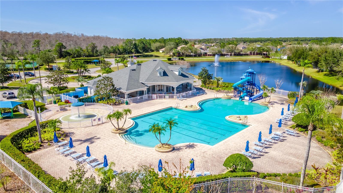
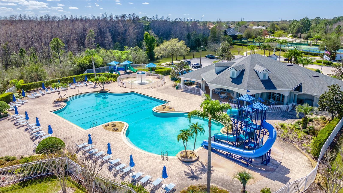
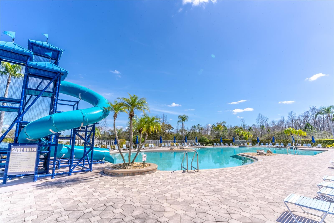
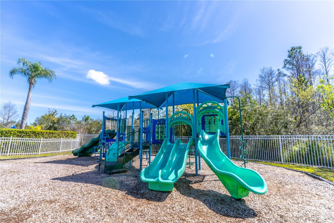
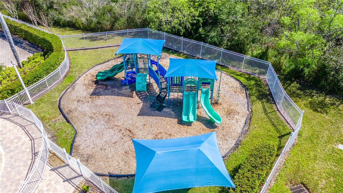
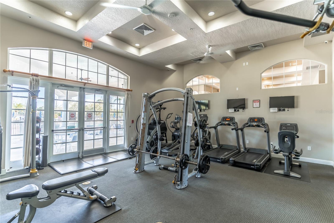
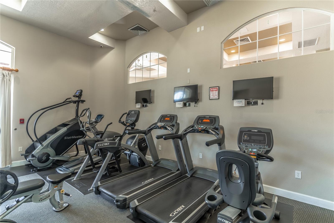
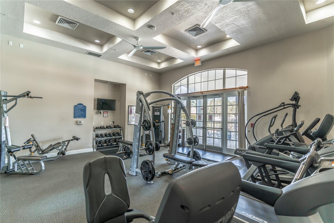
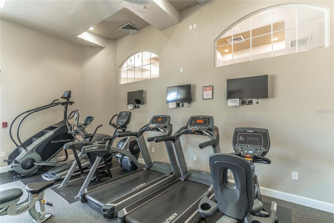
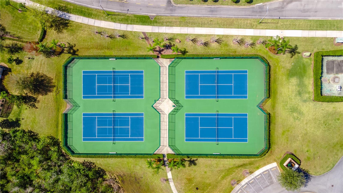
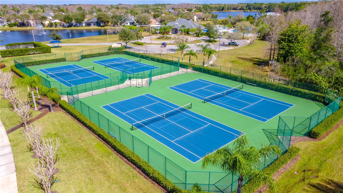
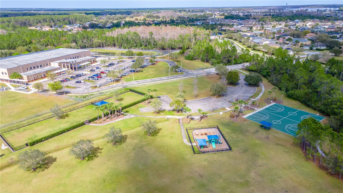
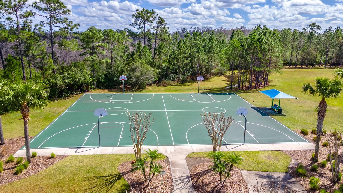
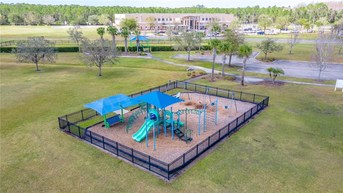
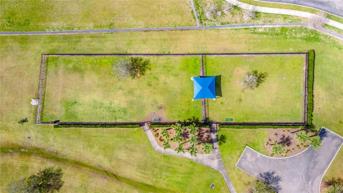
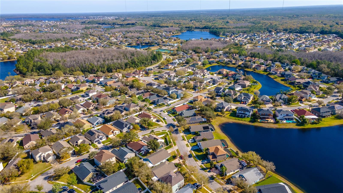
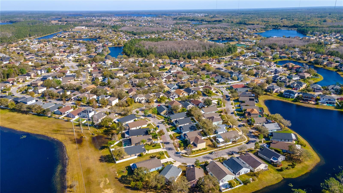
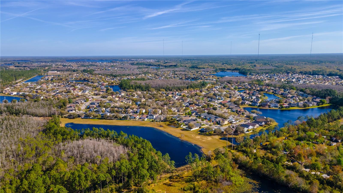
- MLS#: O6335507 ( Residential )
- Street Address: 1773 Oak Grove Chase Drive
- Viewed: 184
- Price: $649,000
- Price sqft: $172
- Waterfront: No
- Year Built: 2002
- Bldg sqft: 3772
- Bedrooms: 5
- Total Baths: 3
- Full Baths: 3
- Days On Market: 136
- Additional Information
- Geolocation: 28.5637 / -81.1211
- County: ORANGE
- City: ORLANDO
- Zipcode: 32820
- Subdivision: Cypress Lakes Ph 01 4682
- Elementary School: Columbia Elem
- Middle School: Corner Lake
- High School: East River

- DMCA Notice
-
Description***seller motivated***step into your own tropical oasis in this stunning 5 bedroom pool home with a private backyard retreat. Surrounded by a lush natural border and fully fenced for privacy, youll enjoy resort style living every day. The outdoor space is perfect for entertaining, featuring a summer kitchen with built in grill, double gas burner, refrigerator, storage, and granite countertopsall under the spacious covered lanai. Cool off in your beautifully resurfaced pool or relax in your serene surroundings while catching rocket launches from the space coast right from your backyard. Live every day like youre on vacation in the grande preserve at cypress lakes! See video tour #2 inside, luxury waterproof vinyl plank flooring flows throughout the first floor, including the enclosed sitting room with french doors and the spacious guest bedroom that shares the pool bath. Elegant details are everywhere5 inch baseboards, crown molding, and updated light fixtures create a warm modern feel. The living room features a gorgeous tile inlay feature wall with an electric fireplace for a cozy ambiance. The kitchen is the true heart of this home, boasting fresh cabinets, double ovens, kitchenaid appliances, a brand new cooktop and refrigerator, granite countertops, and a unique stone veneer subway tile style peninsula. Additional upgrades include: custom closet systems, utility sink in the laundry room, gutters, safe racks garage overhead storage, professionally tinted windows. Community amenities rival any resort, with a clubhouse, lounge, billiards, fitness center, resort style pool with waterslides and lap lanes, tennis and pickleball courts, playgrounds, dog parks, basketball courts, and sports fields. Located just minutes from waterford lakes town center shopping and dining, an easy drive to oviedo on the park, ucf, and siemens, and ideally situated halfway between disney and floridas east coast beachesthis home offers the ultimate florida lifestyle. Roof 2018, ac 2017
Property Location and Similar Properties
All
Similar
Features
Appliances
- Built-In Oven
- Cooktop
- Dishwasher
- Disposal
- Electric Water Heater
- Microwave
- Range
- Refrigerator
Association Amenities
- Basketball Court
- Clubhouse
- Fence Restrictions
- Park
- Playground
- Pool
- Tennis Court(s)
Home Owners Association Fee
- 205.00
Home Owners Association Fee Includes
- Common Area Taxes
- Pool
- Insurance
- Maintenance Grounds
- Maintenance
Association Name
- Maria Gomez
Carport Spaces
- 0.00
Close Date
- 0000-00-00
Cooling
- Central Air
Country
- US
Covered Spaces
- 0.00
Exterior Features
- Outdoor Grill
- Outdoor Kitchen
- Private Mailbox
- Sidewalk
- Sliding Doors
Flooring
- Laminate
- Luxury Vinyl
Garage Spaces
- 2.00
Heating
- Central
- Electric
High School
- East River High
Insurance Expense
- 0.00
Interior Features
- Ceiling Fans(s)
- Eat-in Kitchen
- High Ceilings
- Kitchen/Family Room Combo
- Open Floorplan
- PrimaryBedroom Upstairs
- Solid Wood Cabinets
- Stone Counters
Legal Description
- CYPRESS LAKES PHASE 1 46/82 LOT 77 BLK C
Levels
- Two
Living Area
- 3012.00
Middle School
- Corner Lake Middle
Area Major
- 32820 - Orlando/Bithlo
Net Operating Income
- 0.00
Occupant Type
- Owner
Open Parking Spaces
- 0.00
Other Expense
- 0.00
Parcel Number
- 16-22-32-1427-03-770
Pets Allowed
- Cats OK
- Dogs OK
Pool Features
- Gunite
- In Ground
Property Type
- Residential
Roof
- Shingle
School Elementary
- Columbia Elem
Sewer
- Public Sewer
Tax Year
- 2024
Township
- 22
Utilities
- Cable Available
- Cable Connected
- Electricity Available
- Electricity Connected
- Fiber Optics
Views
- 184
Virtual Tour Url
- https://listings.nextdoorphotos.com/vd/206933746
Water Source
- Public
Year Built
- 2002
Zoning Code
- P-D
Disclaimer: All information provided is deemed to be reliable but not guaranteed.
Listing Data ©2025 Greater Fort Lauderdale REALTORS®
Listings provided courtesy of The Hernando County Association of Realtors MLS.
Listing Data ©2025 REALTOR® Association of Citrus County
Listing Data ©2025 Royal Palm Coast Realtor® Association
The information provided by this website is for the personal, non-commercial use of consumers and may not be used for any purpose other than to identify prospective properties consumers may be interested in purchasing.Display of MLS data is usually deemed reliable but is NOT guaranteed accurate.
Datafeed Last updated on December 28, 2025 @ 12:00 am
©2006-2025 brokerIDXsites.com - https://brokerIDXsites.com
Sign Up Now for Free!X
Call Direct: Brokerage Office: Mobile: 352.585.0041
Registration Benefits:
- New Listings & Price Reduction Updates sent directly to your email
- Create Your Own Property Search saved for your return visit.
- "Like" Listings and Create a Favorites List
* NOTICE: By creating your free profile, you authorize us to send you periodic emails about new listings that match your saved searches and related real estate information.If you provide your telephone number, you are giving us permission to call you in response to this request, even if this phone number is in the State and/or National Do Not Call Registry.
Already have an account? Login to your account.

