
- Lori Ann Bugliaro P.A., REALTOR ®
- Tropic Shores Realty
- Helping My Clients Make the Right Move!
- Mobile: 352.585.0041
- Fax: 888.519.7102
- 352.585.0041
- loribugliaro.realtor@gmail.com
Contact Lori Ann Bugliaro P.A.
Schedule A Showing
Request more information
- Home
- Property Search
- Search results
- 3030 Holland Drive, ORLANDO, FL 32825
Property Photos
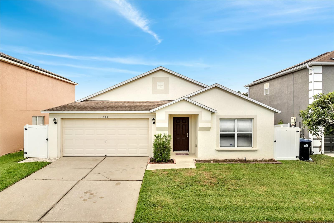

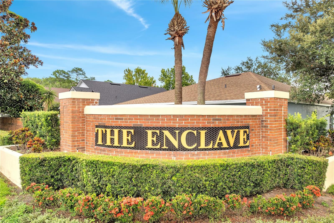
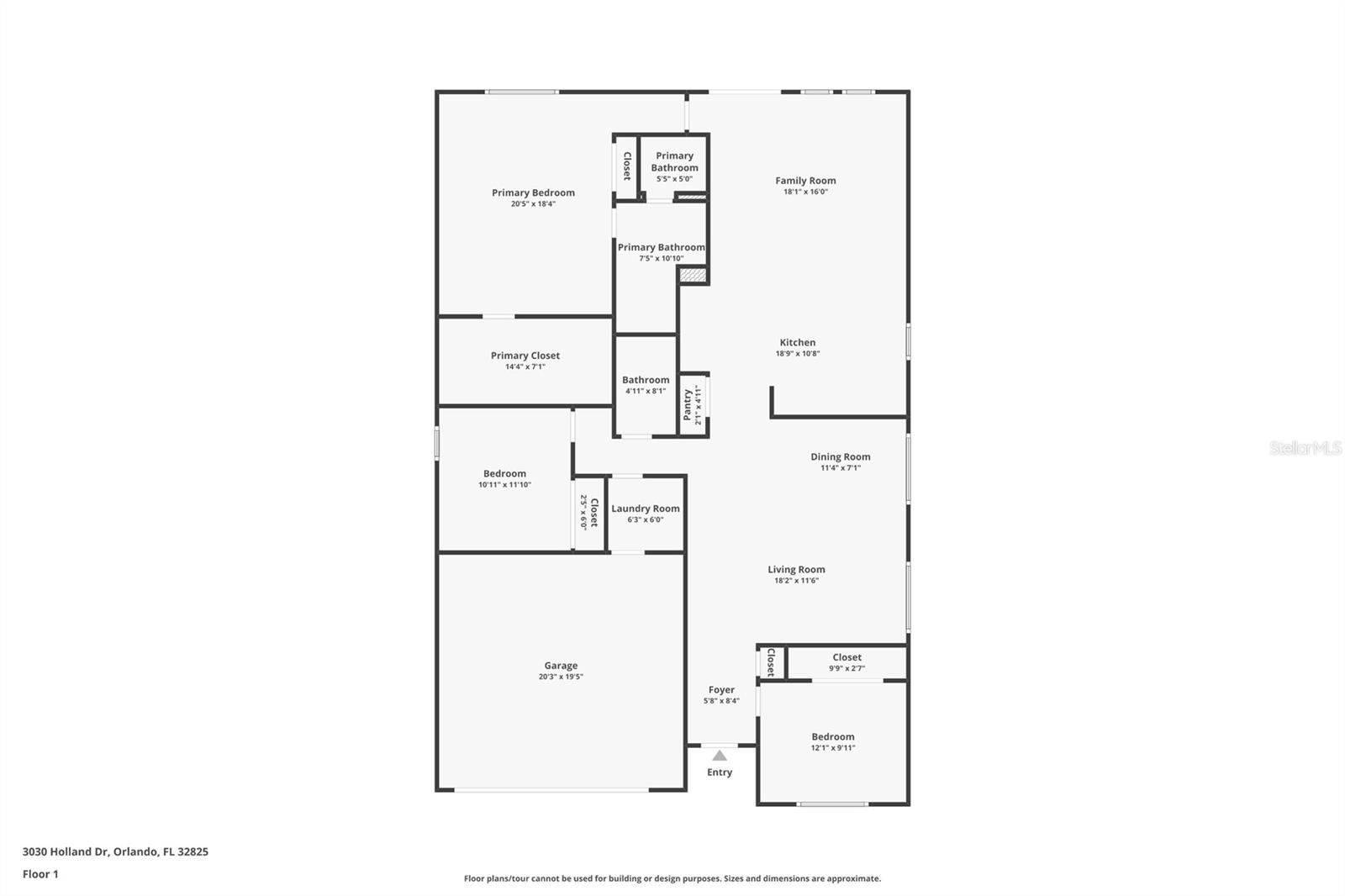
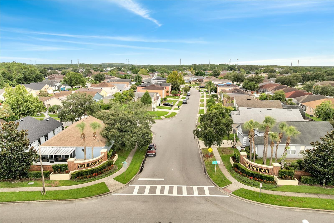
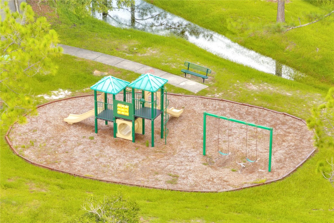
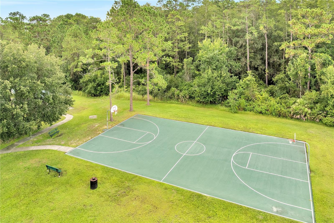
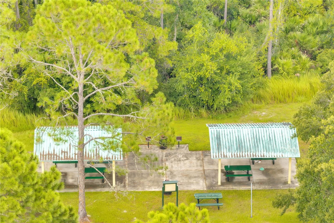
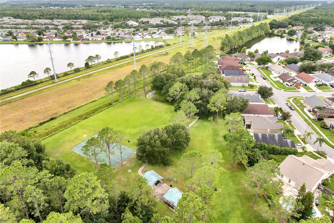
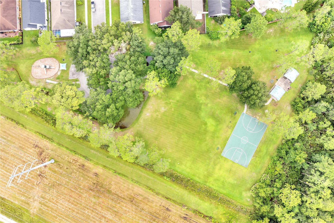
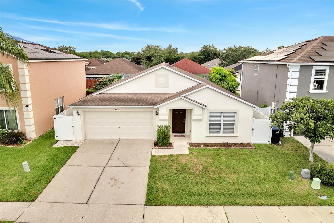
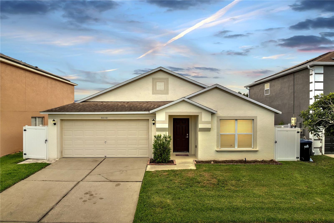
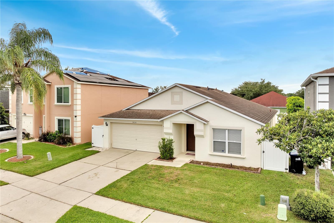
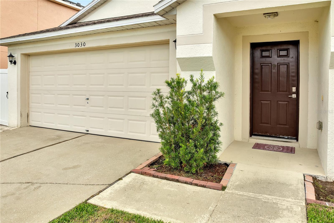
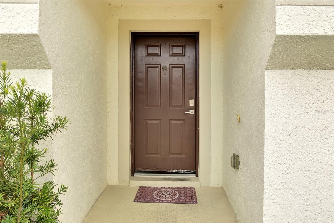
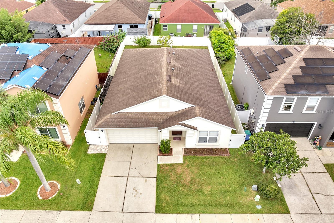
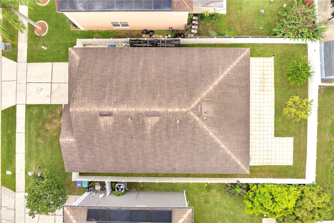
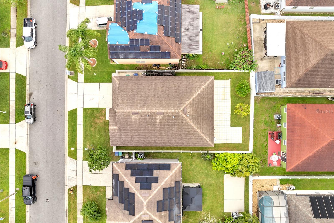
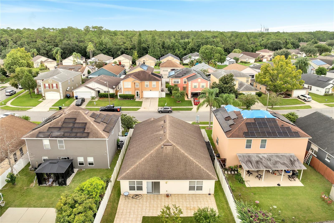
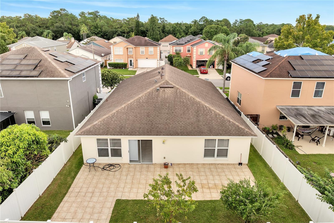
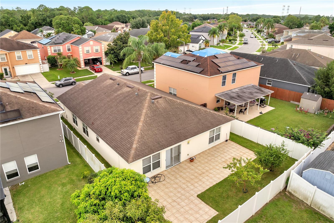
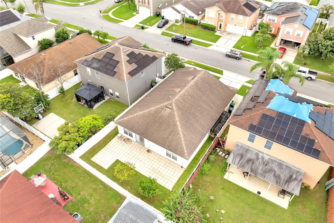
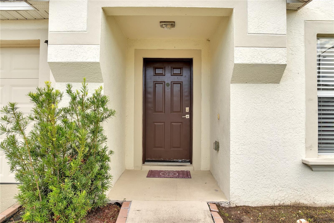
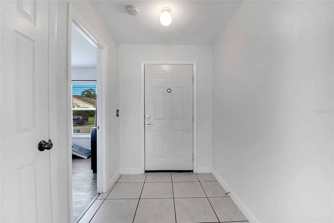
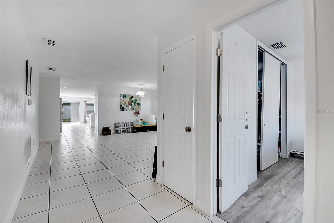
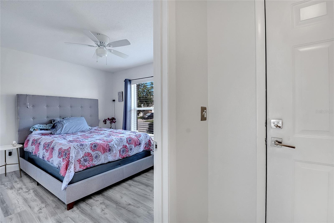
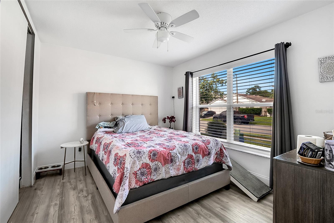
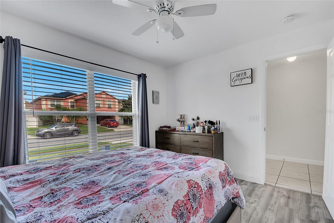
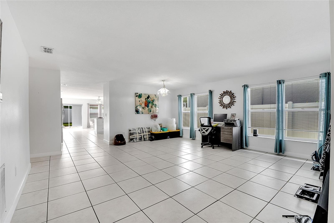
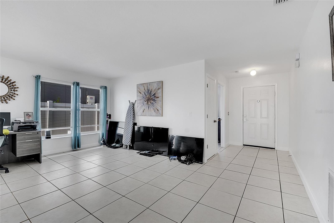
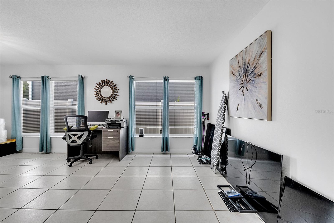
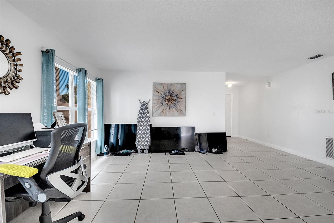
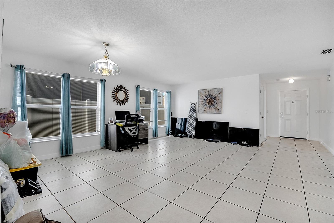
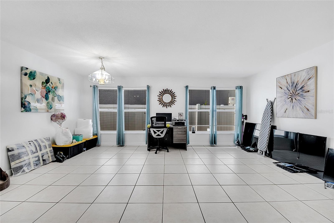
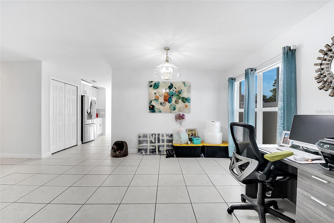
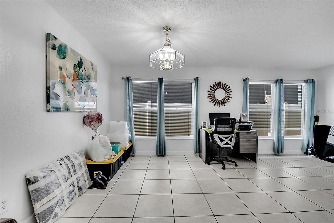
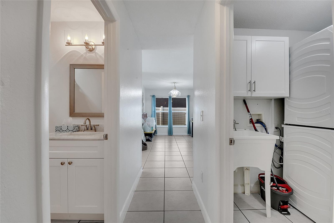
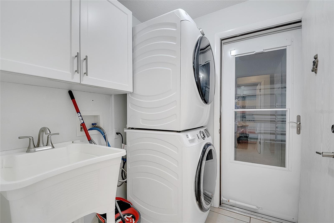
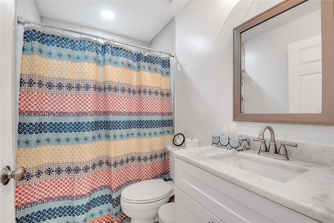
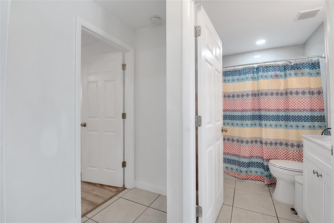
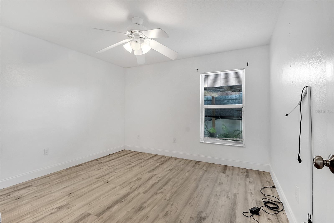
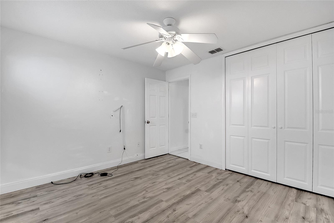
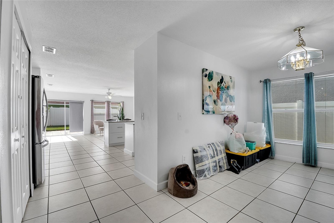
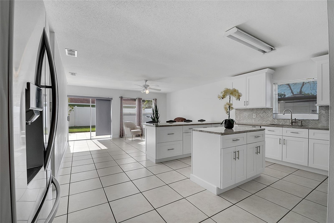
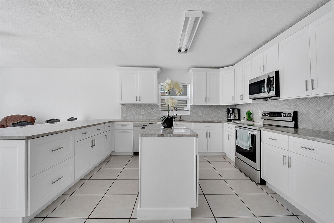
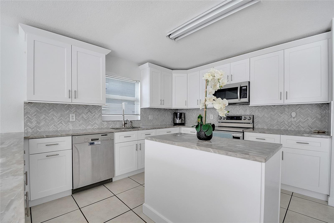
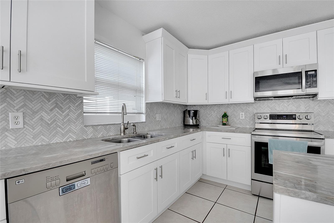
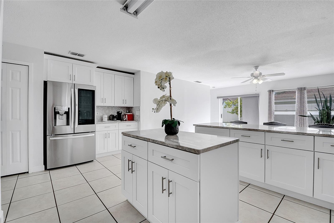
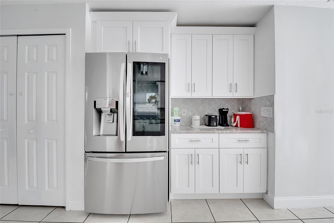
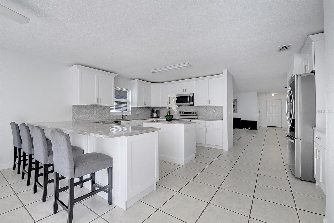
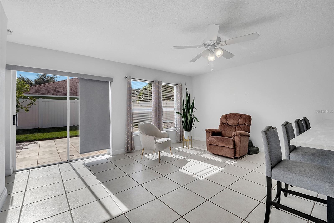
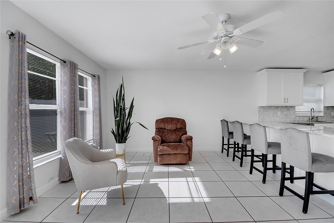
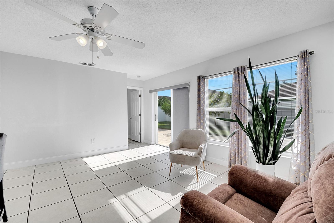
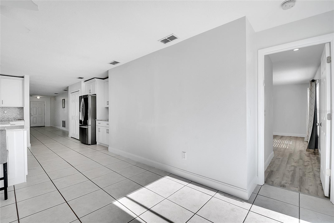
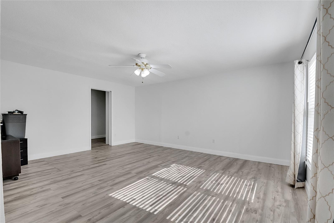
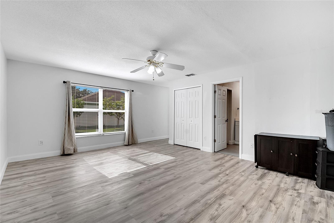
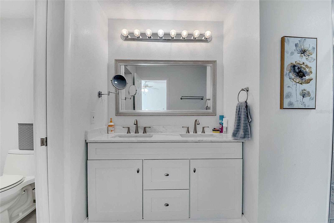
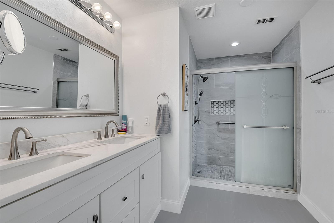
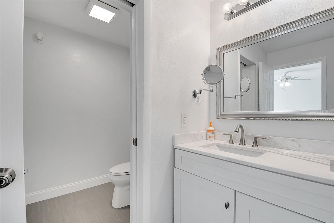
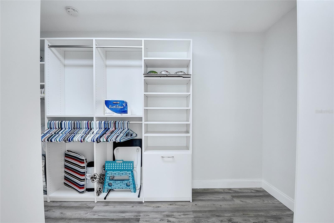
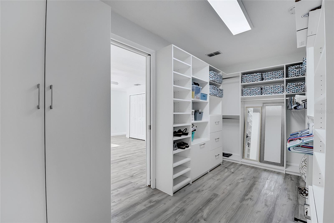
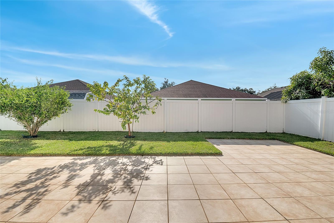
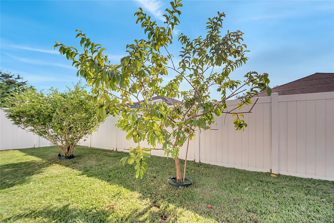
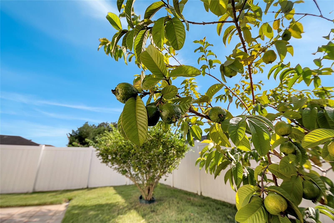
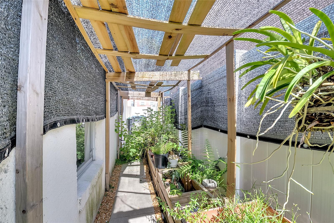
- MLS#: O6336244 ( Residential )
- Street Address: 3030 Holland Drive
- Viewed: 88
- Price: $429,000
- Price sqft: $180
- Waterfront: No
- Year Built: 1999
- Bldg sqft: 2379
- Bedrooms: 3
- Total Baths: 2
- Full Baths: 2
- Garage / Parking Spaces: 2
- Days On Market: 82
- Additional Information
- Geolocation: 28.5069 / -81.2373
- County: ORANGE
- City: ORLANDO
- Zipcode: 32825
- Subdivision: Andover Lakes Ph 03b
- Elementary School: Andover Elem
- Middle School: Odyssey Middle
- High School: University High
- Provided by: GLOBAL BROKERS RLTY OF FLORIDA
- Contact: Luis Cancel
- 407-512-1270

- DMCA Notice
-
DescriptionBeautiful renovated open floor plan with 3 bedrooms, 2 bath home in Andover Lakes in Orlando! HVAC unit installed August 2020, New kitchen with Quarz counter tops and new stainless steel appliances, New renovated bathrooms, new roof installed in April 2016. Water Heater Installed in June 2017. Lots of room to entertain in the living room/dining room area, as well as in the kitchen and family room! Outside is an open patio with fenced yard. Conveniently located to HWY 417 with easy access to shopping and restaurants.
Property Location and Similar Properties
All
Similar
Features
Appliances
- Dishwasher
- Disposal
- Electric Water Heater
- Microwave
- Range
- Refrigerator
Home Owners Association Fee
- 290.00
Association Name
- Sentry Mgmt
Association Phone
- 407-788-6700
Carport Spaces
- 0.00
Close Date
- 0000-00-00
Cooling
- Central Air
Country
- US
Covered Spaces
- 0.00
Exterior Features
- Sidewalk
- Sliding Doors
Flooring
- Ceramic Tile
Garage Spaces
- 2.00
Heating
- Central
- Electric
High School
- University High
Insurance Expense
- 0.00
Interior Features
- Ceiling Fans(s)
- Eat-in Kitchen
- Kitchen/Family Room Combo
- Living Room/Dining Room Combo
- Split Bedroom
- Walk-In Closet(s)
Legal Description
- ANDOVER LAKES PHASE 3B 40/20 LOT 34
Levels
- One
Living Area
- 1934.00
Middle School
- Odyssey Middle
Area Major
- 32825 - Orlando/Rio Pinar / Union Park
Net Operating Income
- 0.00
Occupant Type
- Vacant
Open Parking Spaces
- 0.00
Other Expense
- 0.00
Parcel Number
- 08-23-31-0175-00-340
Pets Allowed
- Yes
Possession
- Close Of Escrow
Property Type
- Residential
Roof
- Shingle
School Elementary
- Andover Elem
Sewer
- Public Sewer
Tax Year
- 2024
Township
- 23
Utilities
- Cable Available
- Electricity Connected
- Sewer Connected
- Underground Utilities
- Water Available
Views
- 88
Virtual Tour Url
- https://www.propertypanorama.com/instaview/stellar/O6336244
Water Source
- Public
Year Built
- 1999
Zoning Code
- P-D
Disclaimer: All information provided is deemed to be reliable but not guaranteed.
Listing Data ©2025 Greater Fort Lauderdale REALTORS®
Listings provided courtesy of The Hernando County Association of Realtors MLS.
Listing Data ©2025 REALTOR® Association of Citrus County
Listing Data ©2025 Royal Palm Coast Realtor® Association
The information provided by this website is for the personal, non-commercial use of consumers and may not be used for any purpose other than to identify prospective properties consumers may be interested in purchasing.Display of MLS data is usually deemed reliable but is NOT guaranteed accurate.
Datafeed Last updated on November 6, 2025 @ 12:00 am
©2006-2025 brokerIDXsites.com - https://brokerIDXsites.com
Sign Up Now for Free!X
Call Direct: Brokerage Office: Mobile: 352.585.0041
Registration Benefits:
- New Listings & Price Reduction Updates sent directly to your email
- Create Your Own Property Search saved for your return visit.
- "Like" Listings and Create a Favorites List
* NOTICE: By creating your free profile, you authorize us to send you periodic emails about new listings that match your saved searches and related real estate information.If you provide your telephone number, you are giving us permission to call you in response to this request, even if this phone number is in the State and/or National Do Not Call Registry.
Already have an account? Login to your account.

