
- Lori Ann Bugliaro P.A., PA,REALTOR ®
- Tropic Shores Realty
- Helping My Clients Make the Right Move!
- Mobile: 352.585.0041
- Fax: 888.519.7102
- Mobile: 352.585.0041
- loribugliaro.realtor@gmail.com
Contact Lori Ann Bugliaro P.A.
Schedule A Showing
Request more information
- Home
- Property Search
- Search results
- 9721 Carillon Park Drive, WINDERMERE, FL 34786
Active
Property Photos
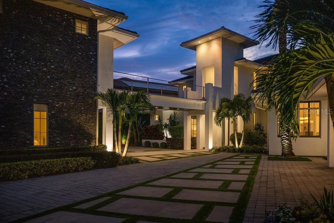

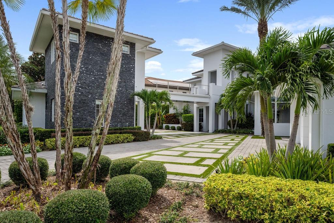
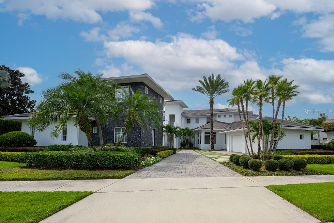
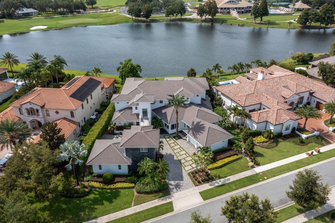
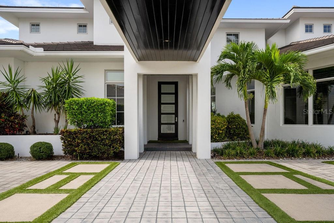
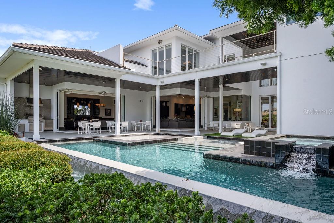
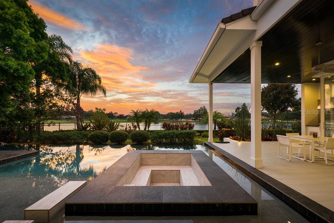
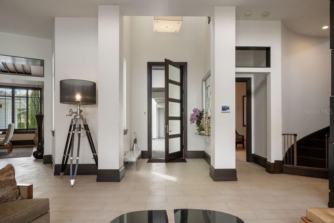
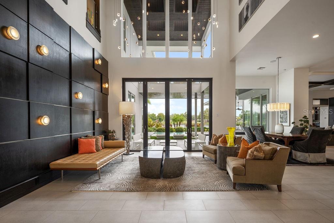
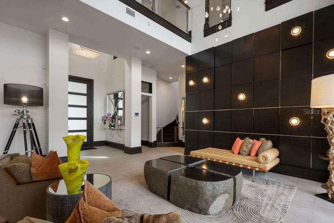
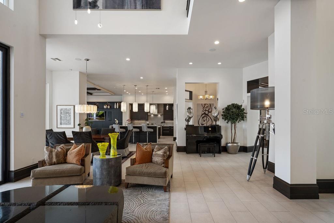
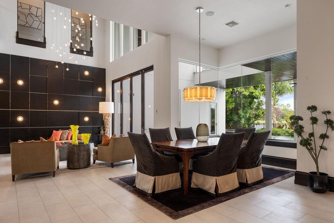
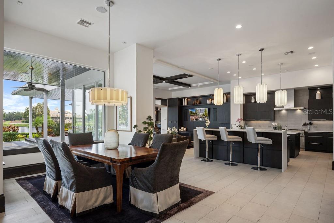
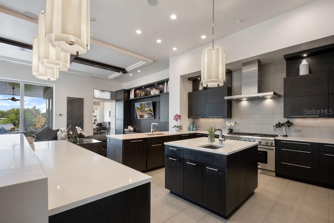
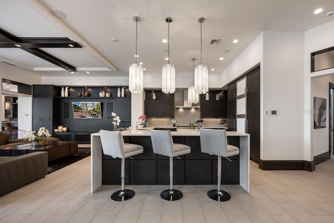
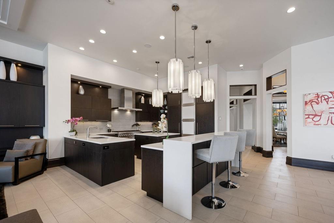
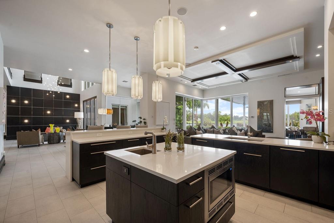
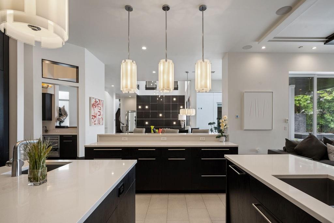
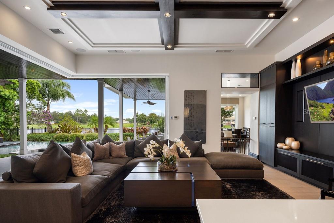
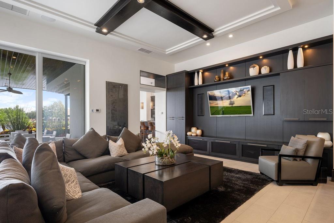
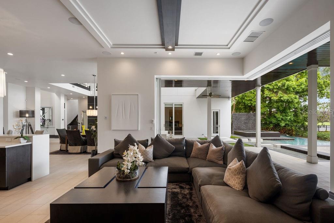
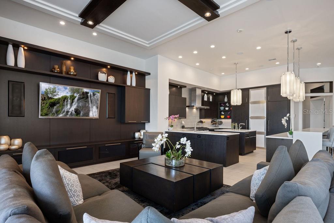
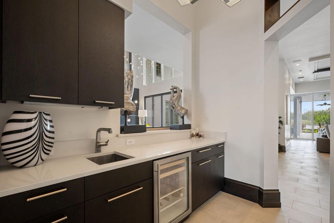
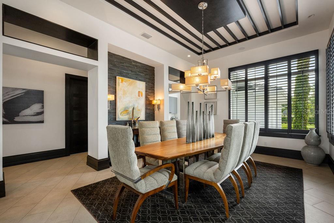
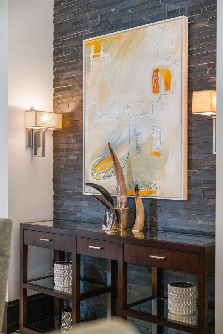
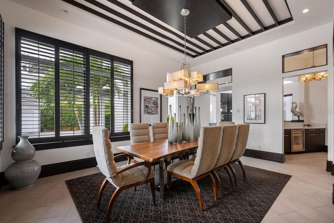
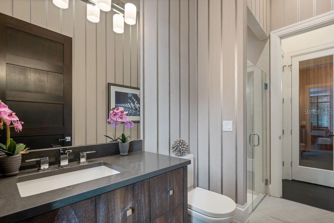
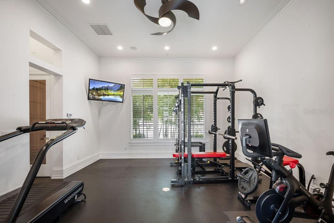
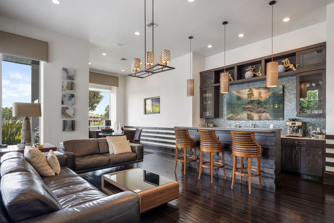
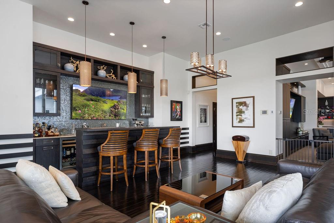
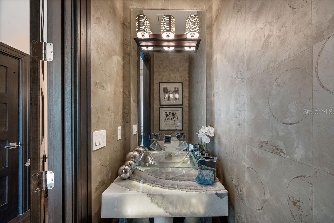
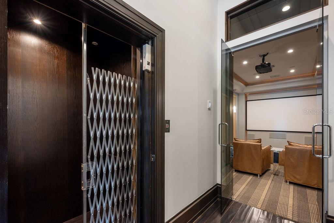
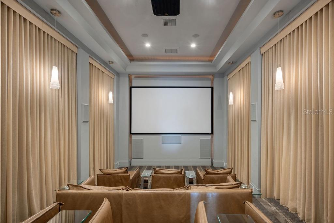
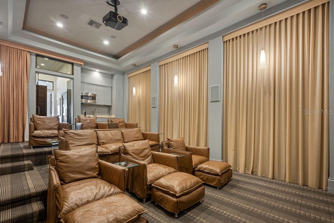
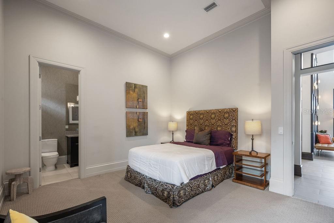
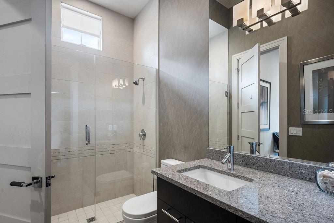
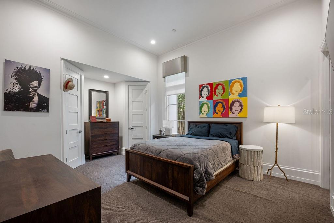
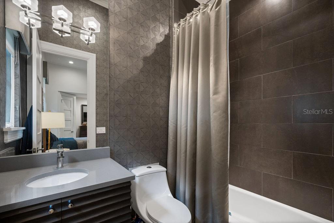
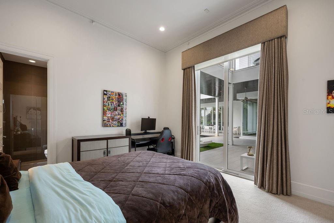
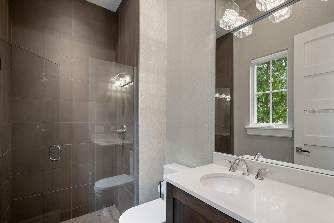
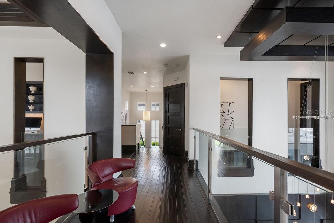
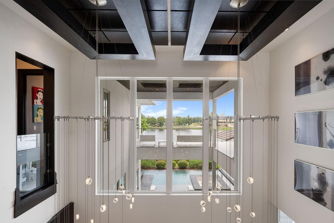
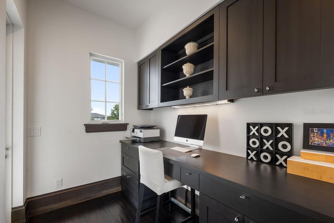
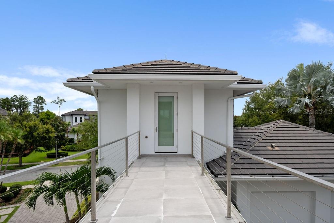
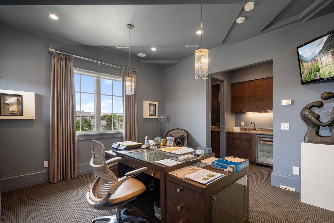
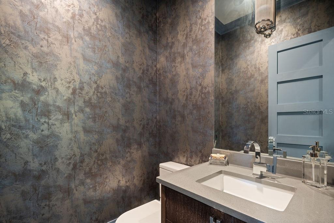
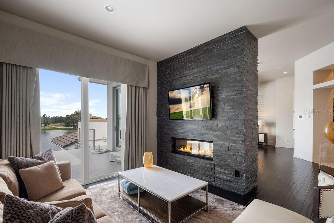
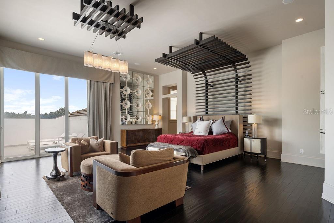
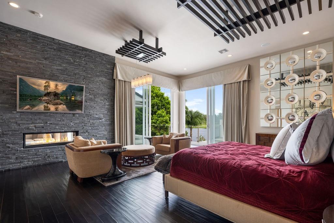
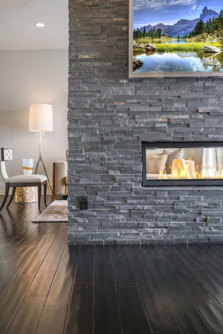
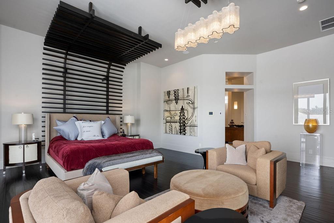
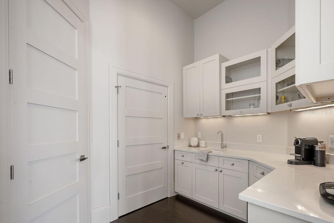
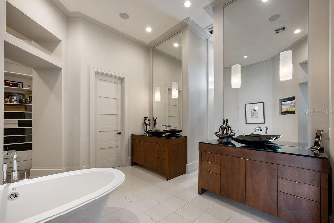
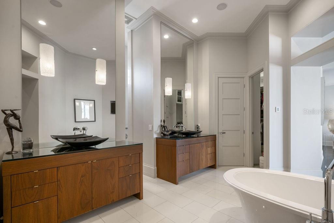
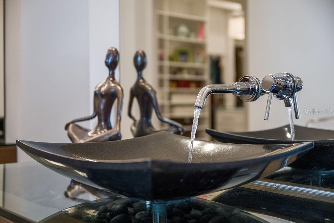
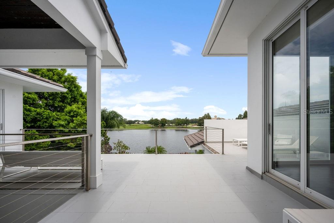
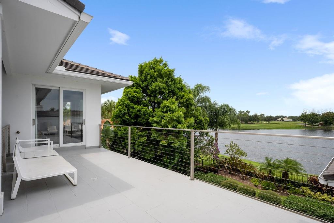
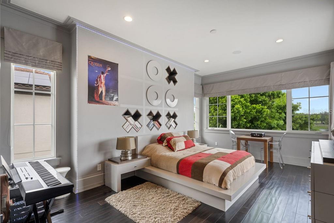
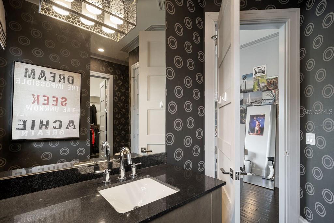
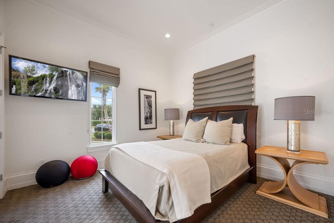
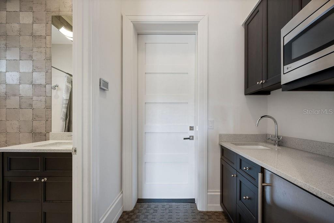
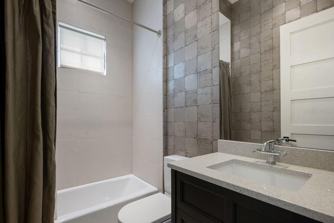
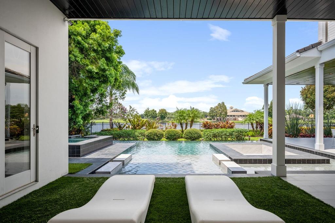
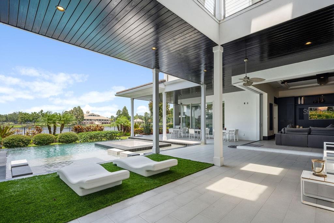
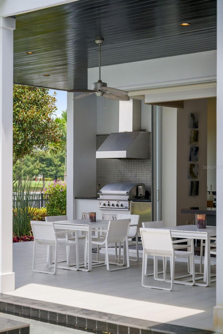
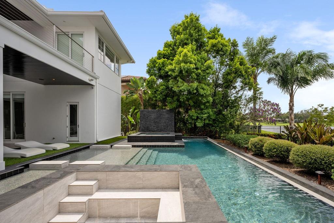
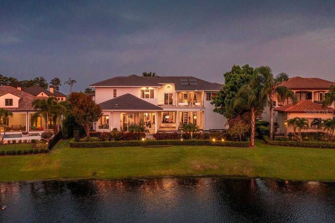
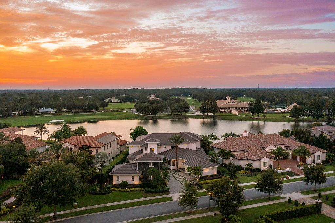
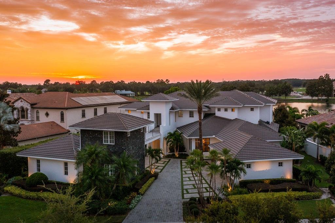

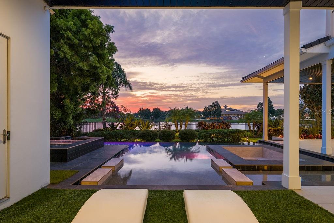
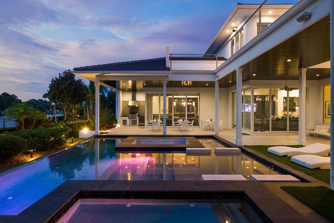
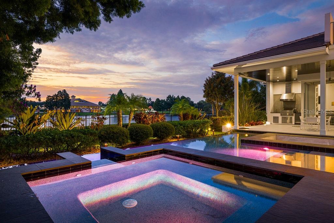
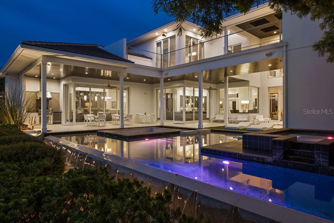
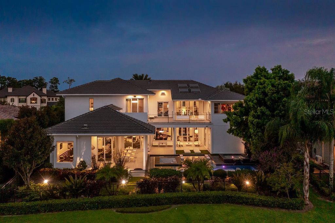
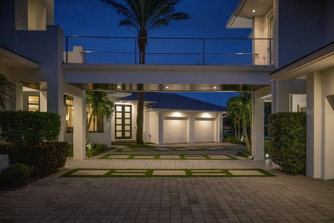
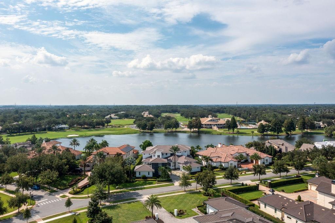
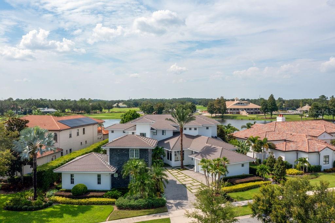
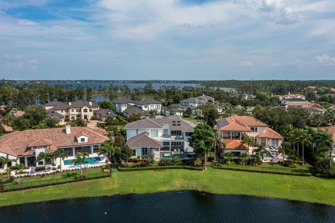
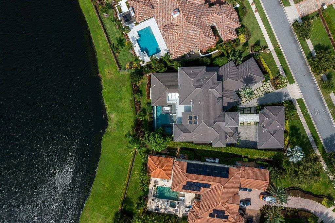
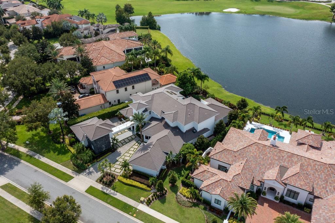
- MLS#: O6336879 ( Residential )
- Street Address: 9721 Carillon Park Drive
- Viewed: 299
- Price: $5,489,000
- Price sqft: $437
- Waterfront: Yes
- Wateraccess: Yes
- Waterfront Type: Pond
- Year Built: 2011
- Bldg sqft: 12557
- Bedrooms: 6
- Total Baths: 9
- Full Baths: 7
- 1/2 Baths: 2
- Garage / Parking Spaces: 4
- Days On Market: 173
- Additional Information
- Geolocation: 28.4567 / -81.5373
- County: ORANGE
- City: WINDERMERE
- Zipcode: 34786
- Subdivision: Keenes Pointe
- Elementary School: Windermere Elem
- Middle School: Bridgewater Middle
- High School: Windermere High School
- Provided by: DOUGLAS ELLIMAN
- Contact: Dianna Desboyaux
- 561-655-8600

- DMCA Notice
-
DescriptionWelcome to 9721 carillon park dr, windermere, fl 34786 a stunning fully furnished (furniture included with exception of a few items) , professionally designed estate inside the guard gated community of keenes pointe. This extraordinary residence offers 8,305 square feet of luxury living space with refined architectural details, elegant wood beams, and designer finishes throughout. Main features: five bedrooms plus detached guest house and office providing exceptional space and privacy. Expansive master suite with private sitting room, balcony overlooking the pond, dual closets, fireplace, and breakfast area. Chefs kitchen with a large island, seating area, top of the line appliances, and a hidden walk in pantry. Bar and game room featuring real wood finishes and picturesque pond views. Private gym with sauna for health and relaxation. Nine seat home theater with plush carpet flooring for an immersive movie experience. Four car split garage (2/2), elevator, and downstairs laundry room. * additional laundry closet inside the upstairs primary bedroom closet. Outdoor & lifestyle: seamlessly blending indoor and outdoor living, the open floor plan connects to a heated pool and spa area, surrounded by tranquil pond views and lush landscaping. The fully retractable sliding doors make it ideal for entertaining year round. Recent upgrades include: five new ac units (2023) hurricane impact windows and adt smart security system new pool equipment (2022) exterior repaint (2023) full surround sound system throughout the home community & location: located within the prestigious keenes pointe community, residents can enjoy the golden bear club, featuring a jack nicklaus signature golf course, clubhouse, fitness center, and dining. Windermere is renowned for its lakes, top rated schools, and luxury lifestyle just minutes from downtown orlando and disney attractions. This home represents the pinnacle of luxury living in windermere, offering elegance, privacy, and resort style amenities. Schedule your private tour today and experience the sophistication of this remarkable estate.
Property Location and Similar Properties
All
Similar
Features
Waterfront Description
- Pond
Appliances
- Bar Fridge
- Built-In Oven
- Convection Oven
- Dishwasher
- Disposal
- Dryer
- Electric Water Heater
- Exhaust Fan
- Freezer
- Ice Maker
- Microwave
- Range
- Range Hood
- Refrigerator
- Washer
- Wine Refrigerator
Association Amenities
- Clubhouse
- Fitness Center
- Gated
- Golf Course
- Maintenance
- Park
- Playground
- Pool
- Recreation Facilities
- Security
- Tennis Court(s)
Home Owners Association Fee
- 3320.00
Home Owners Association Fee Includes
- Guard - 24 Hour
- Maintenance Grounds
- Management
- Private Road
- Security
Association Name
- CHRISTOPHER CLEVELAND
Association Phone
- 407-909-9099
Carport Spaces
- 0.00
Close Date
- 0000-00-00
Cooling
- Central Air
- Zoned
Country
- US
Covered Spaces
- 0.00
Exterior Features
- Balcony
- Garden
- Lighting
- Outdoor Grill
- Outdoor Kitchen
- Outdoor Shower
- Sauna
- Sliding Doors
Flooring
- Carpet
- Ceramic Tile
- Tile
- Wood
Furnished
- Furnished
Garage Spaces
- 4.00
Heating
- Central
- Natural Gas
High School
- Windermere High School
Insurance Expense
- 0.00
Interior Features
- Built-in Features
- Ceiling Fans(s)
- Crown Molding
- Eat-in Kitchen
- Elevator
- High Ceilings
- Kitchen/Family Room Combo
- Living Room/Dining Room Combo
- Open Floorplan
- PrimaryBedroom Upstairs
- Sauna
- Solid Surface Counters
- Solid Wood Cabinets
- Thermostat
- Walk-In Closet(s)
- Wet Bar
- Window Treatments
Legal Description
- KEENE'S POINTE UNIT 10 66/150 LOT 994
Levels
- Two
Living Area
- 8305.00
Middle School
- Bridgewater Middle
Area Major
- 34786 - Windermere
Net Operating Income
- 0.00
Occupant Type
- Owner
Open Parking Spaces
- 0.00
Other Expense
- 0.00
Other Structures
- Guest House
- Outdoor Kitchen
Parcel Number
- 29-23-28-4083-09-940
Parking Features
- Garage Door Opener
- Garage Faces Rear
- Garage Faces Side
- Ground Level
- Guest
Pets Allowed
- Yes
Pool Features
- Heated
- In Ground
- Lighting
Property Type
- Residential
Roof
- Tile
School Elementary
- Windermere Elem
Sewer
- Septic Tank
Tax Year
- 2023
Township
- 23
Utilities
- Cable Available
- Cable Connected
- Electricity Available
- Electricity Connected
- Public
- Water Connected
View
- Water
Views
- 299
Virtual Tour Url
- https://www.youtube.com/watch?v=_Mx1hmoBpQM
Water Source
- Public
Year Built
- 2011
Zoning Code
- P-D
Disclaimer: All information provided is deemed to be reliable but not guaranteed.
Listing Data ©2026 Greater Fort Lauderdale REALTORS®
Listings provided courtesy of The Hernando County Association of Realtors MLS.
Listing Data ©2026 REALTOR® Association of Citrus County
Listing Data ©2026 Royal Palm Coast Realtor® Association
The information provided by this website is for the personal, non-commercial use of consumers and may not be used for any purpose other than to identify prospective properties consumers may be interested in purchasing.Display of MLS data is usually deemed reliable but is NOT guaranteed accurate.
Datafeed Last updated on February 8, 2026 @ 12:00 am
©2006-2026 brokerIDXsites.com - https://brokerIDXsites.com
Sign Up Now for Free!X
Call Direct: Brokerage Office: Mobile: 352.585.0041
Registration Benefits:
- New Listings & Price Reduction Updates sent directly to your email
- Create Your Own Property Search saved for your return visit.
- "Like" Listings and Create a Favorites List
* NOTICE: By creating your free profile, you authorize us to send you periodic emails about new listings that match your saved searches and related real estate information.If you provide your telephone number, you are giving us permission to call you in response to this request, even if this phone number is in the State and/or National Do Not Call Registry.
Already have an account? Login to your account.

