
- Lori Ann Bugliaro P.A., REALTOR ®
- Tropic Shores Realty
- Helping My Clients Make the Right Move!
- Mobile: 352.585.0041
- Fax: 888.519.7102
- 352.585.0041
- loribugliaro.realtor@gmail.com
Contact Lori Ann Bugliaro P.A.
Schedule A Showing
Request more information
- Home
- Property Search
- Search results
- 572 Oakmont Way, LAKE CITY, FL 32055
Property Photos
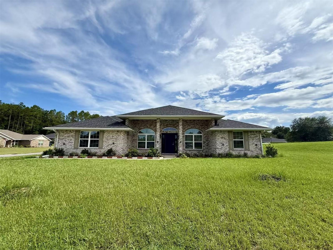

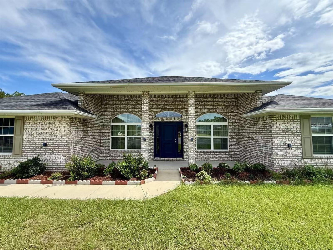
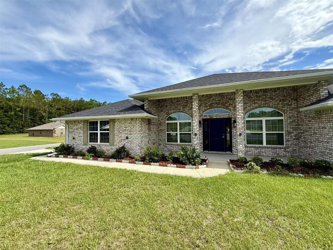
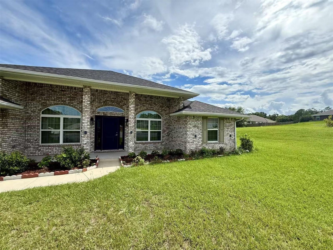
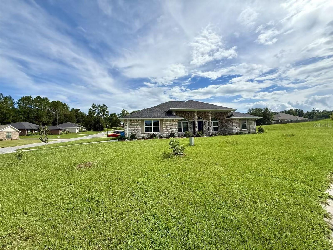
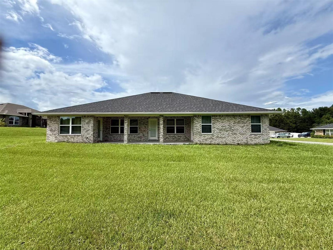
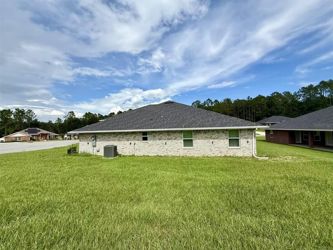
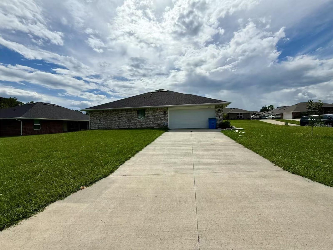
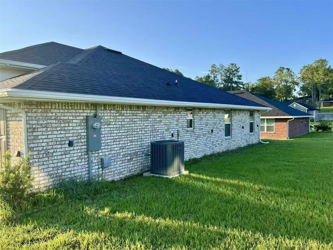
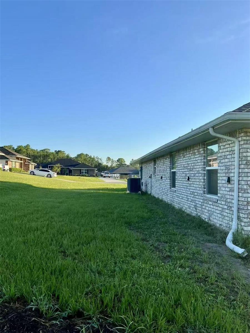
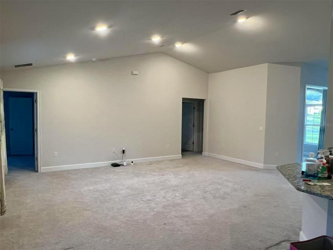
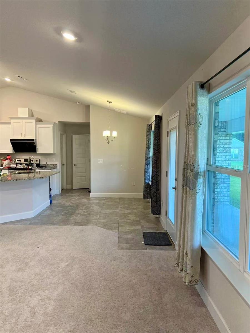
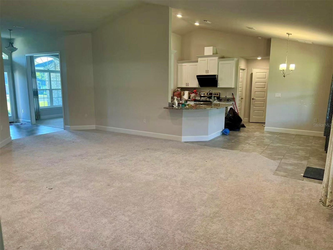
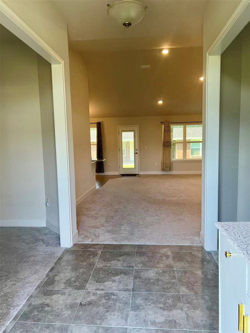
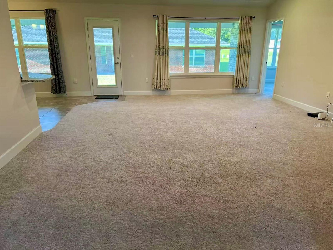
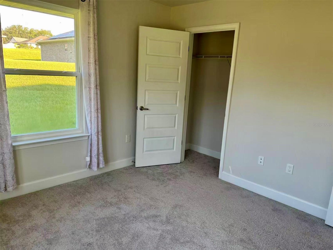
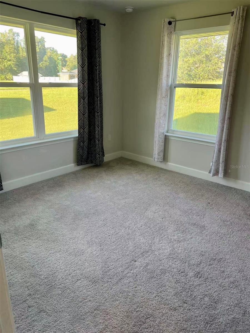
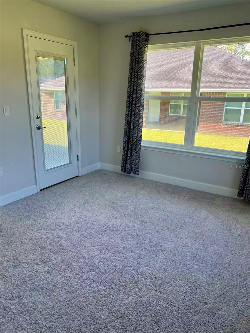
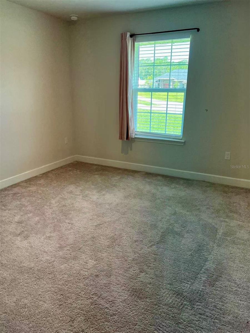
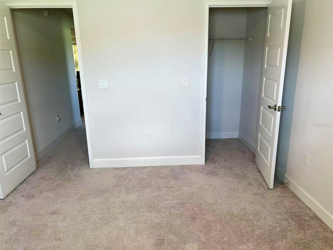
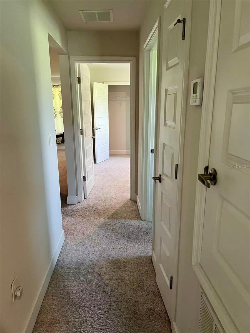
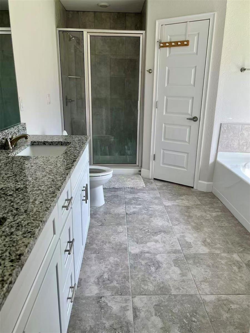
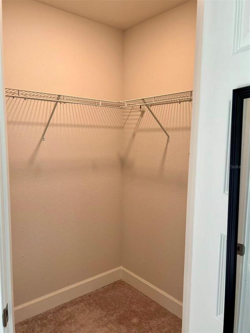
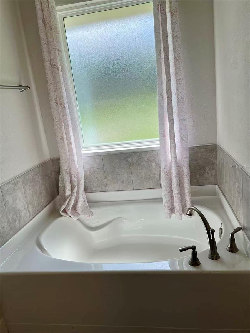
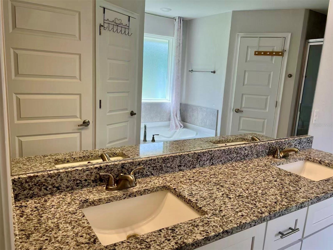
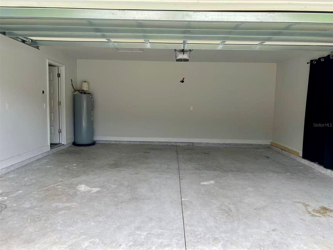
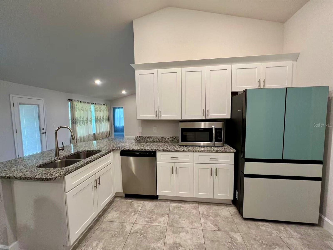
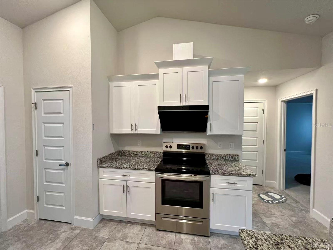
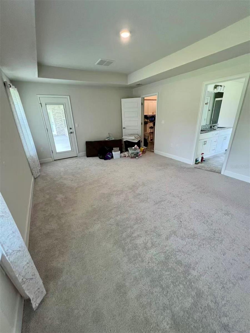
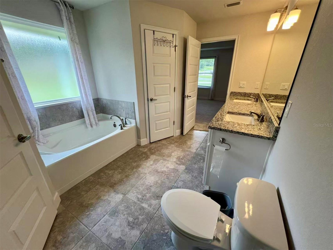
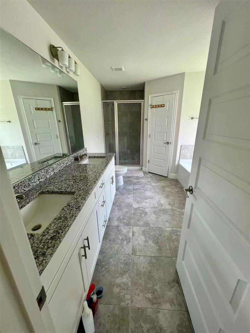
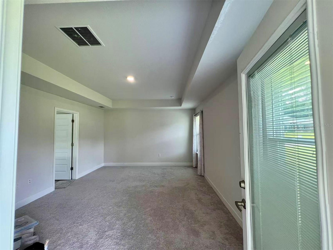
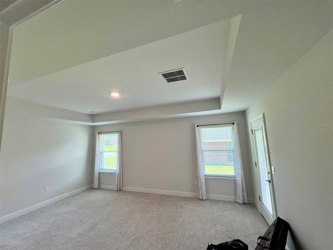
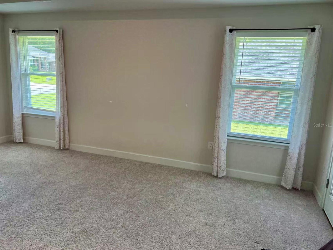
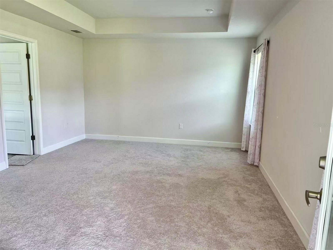
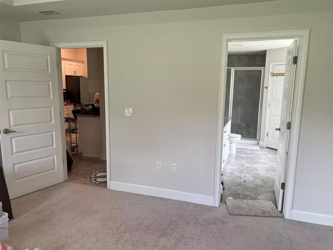
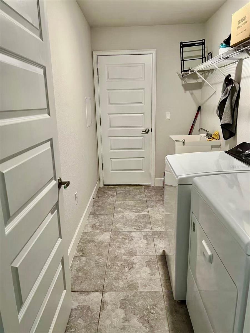
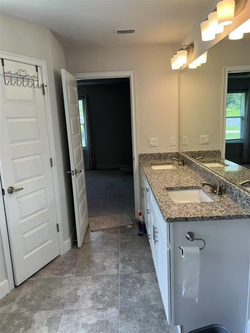
- MLS#: O6337198 ( Residential )
- Street Address: 572 Oakmont Way
- Viewed: 79
- Price: $420,000
- Price sqft: $142
- Waterfront: No
- Year Built: 2023
- Bldg sqft: 2958
- Bedrooms: 4
- Total Baths: 2
- Full Baths: 2
- Garage / Parking Spaces: 2
- Days On Market: 73
- Additional Information
- Geolocation: 30.189 / -82.7018
- County: COLUMBIA
- City: LAKE CITY
- Zipcode: 32055
- Subdivision: Forest Plantation
- Elementary School: Westside
- Middle School: Lake City
- High School: Columbia
- Provided by: BAY STREET GROUP FLORIDA LLC
- Contact: peipei Qiao
- 407-476-7752

- DMCA Notice
-
DescriptionEmbrace comfort and elegance in this beautiful 4 bedroom, 2 bath single story home. The exterior boasts a timeless full brick faade accented with a rare fan shaped glass detail at the front, adding a unique architectural charm. The front yard has been lovingly transformed by the owner into a picturesque garden, creating a warm and inviting welcome every time you come home. Inside, a dedicated office space sits just to the right of the entryway?perfect for working or studying from home. The open concept design seamlessly connects the kitchen and family room, filling the interior with natural light and an airy atmosphere. The primary suite features an impressive vaulted ceiling, walk in closet, and a luxurious bath, offering both comfort and privacy. Step outside to the covered patio, an ideal space for relaxing or entertaining with family and friends. A home that combines curb appeal with exceptional living comfort?ready for you to discover! owner will also consider this home as a rental , feel free to contact !
Property Location and Similar Properties
All
Similar
Features
Appliances
- Convection Oven
- Dishwasher
- Disposal
- Dryer
- Exhaust Fan
- Microwave
- Range
- Range Hood
- Washer
Home Owners Association Fee
- 146.00
Association Name
- Oak meadow plantation
Carport Spaces
- 0.00
Close Date
- 0000-00-00
Cooling
- Central Air
Country
- US
Covered Spaces
- 0.00
Exterior Features
- Garden
- Rain Gutters
- Sidewalk
Flooring
- Carpet
- Ceramic Tile
Garage Spaces
- 2.00
Heating
- Central
High School
- Columbia High School-CO
Insurance Expense
- 0.00
Interior Features
- Cathedral Ceiling(s)
- High Ceilings
- Living Room/Dining Room Combo
- Primary Bedroom Main Floor
- Walk-In Closet(s)
Legal Description
- LOT 26 FOREST PLANTATION UNIT 3. WD 1323-1140
- WD 1353-2305
- WD 1406-2144
- WD 1406-2797
- WD 1429-2082
- WD 1429-2233
Levels
- One
Living Area
- 2171.00
Middle School
- Lake City Middle School-CO
Area Major
- 32055 - Lake City
Net Operating Income
- 0.00
Occupant Type
- Vacant
Open Parking Spaces
- 0.00
Other Expense
- 0.00
Parcel Number
- 34-3S-16-02461-326
Pets Allowed
- Yes
Property Type
- Residential
Roof
- Shingle
School Elementary
- Westside Elementary School-CO
Sewer
- Public Sewer
Tax Year
- 2024
Township
- 03S
Utilities
- Cable Available
- Electricity Available
- Sewer Available
Views
- 79
Virtual Tour Url
- https://www.propertypanorama.com/instaview/stellar/O6337198
Water Source
- Public
Year Built
- 2023
Zoning Code
- RESI
Disclaimer: All information provided is deemed to be reliable but not guaranteed.
Listing Data ©2025 Greater Fort Lauderdale REALTORS®
Listings provided courtesy of The Hernando County Association of Realtors MLS.
Listing Data ©2025 REALTOR® Association of Citrus County
Listing Data ©2025 Royal Palm Coast Realtor® Association
The information provided by this website is for the personal, non-commercial use of consumers and may not be used for any purpose other than to identify prospective properties consumers may be interested in purchasing.Display of MLS data is usually deemed reliable but is NOT guaranteed accurate.
Datafeed Last updated on November 5, 2025 @ 12:00 am
©2006-2025 brokerIDXsites.com - https://brokerIDXsites.com
Sign Up Now for Free!X
Call Direct: Brokerage Office: Mobile: 352.585.0041
Registration Benefits:
- New Listings & Price Reduction Updates sent directly to your email
- Create Your Own Property Search saved for your return visit.
- "Like" Listings and Create a Favorites List
* NOTICE: By creating your free profile, you authorize us to send you periodic emails about new listings that match your saved searches and related real estate information.If you provide your telephone number, you are giving us permission to call you in response to this request, even if this phone number is in the State and/or National Do Not Call Registry.
Already have an account? Login to your account.

