
- Lori Ann Bugliaro P.A., PA,REALTOR ®
- Tropic Shores Realty
- Helping My Clients Make the Right Move!
- Mobile: 352.585.0041
- Fax: 888.519.7102
- Mobile: 352.585.0041
- loribugliaro.realtor@gmail.com
Contact Lori Ann Bugliaro P.A.
Schedule A Showing
Request more information
- Home
- Property Search
- Search results
- 308 Church Street, LAKE HELEN, FL 32744
Active
Property Photos
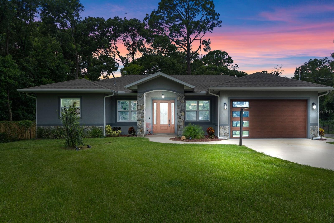

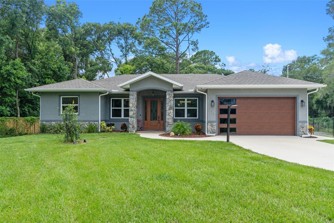
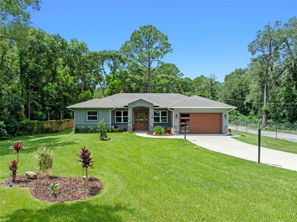
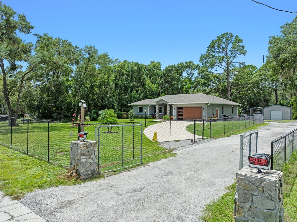
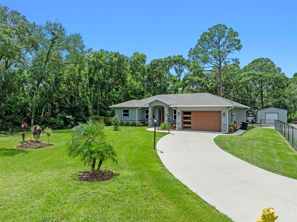
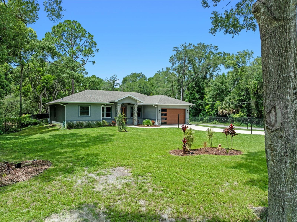
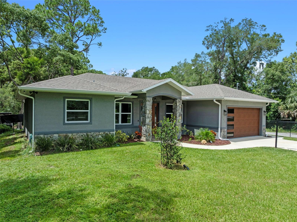
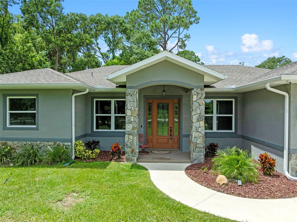
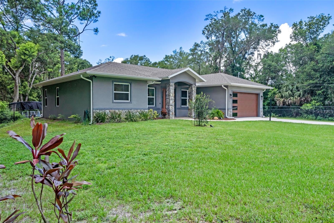
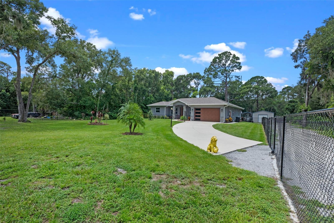
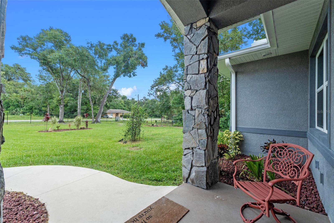
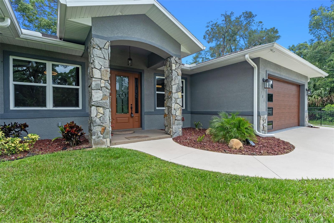
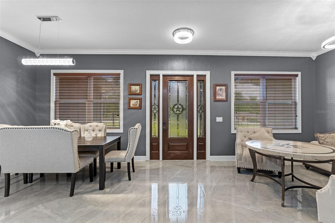
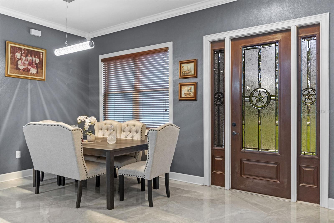
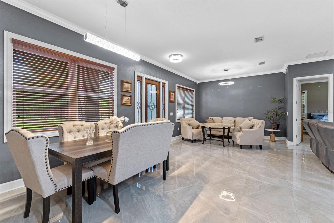
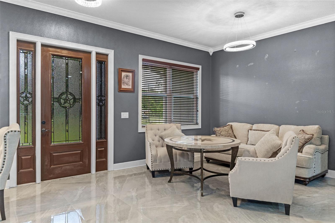
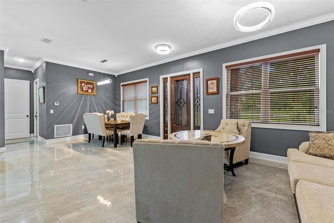
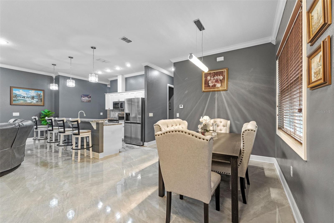
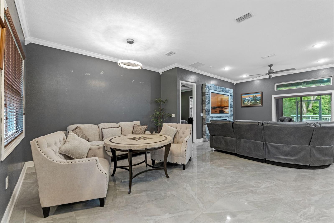
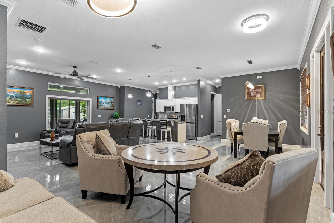
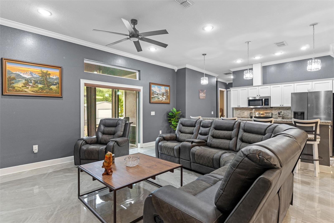
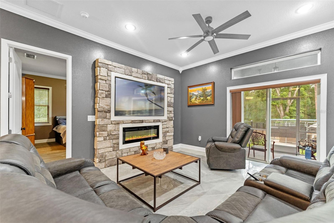
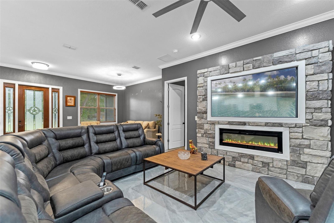
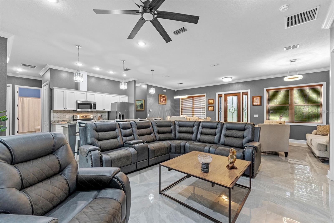
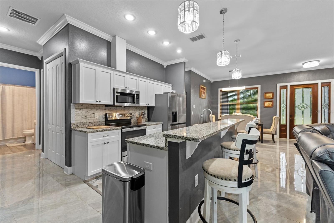
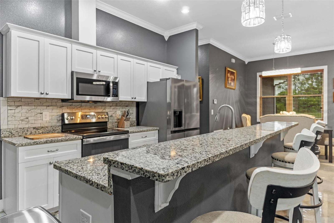
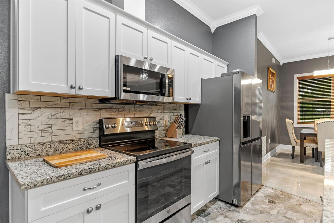
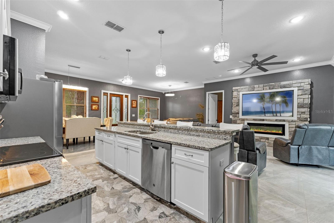
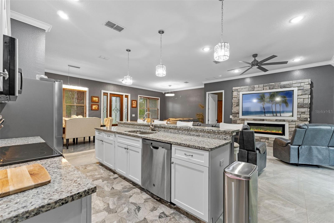
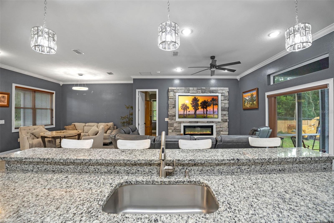
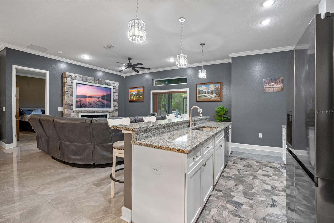
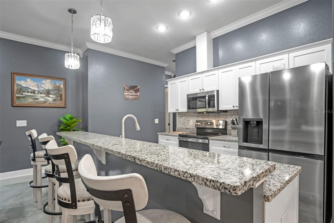
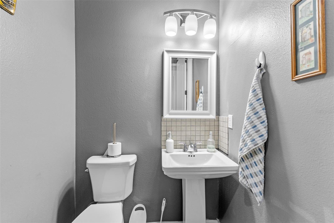
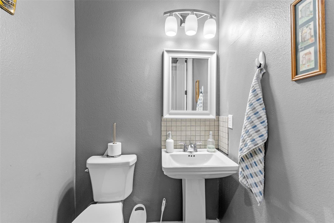
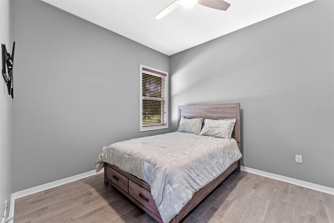
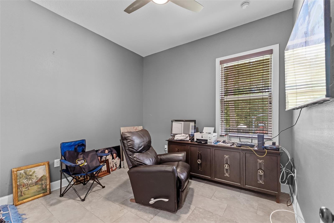
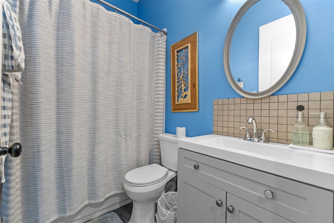
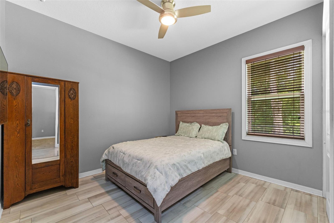
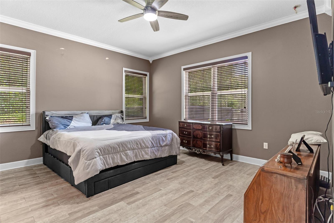
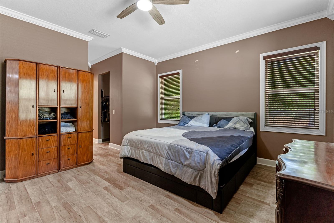
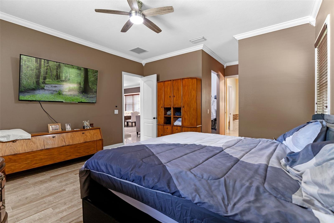
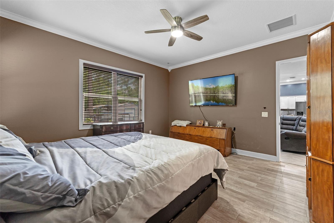
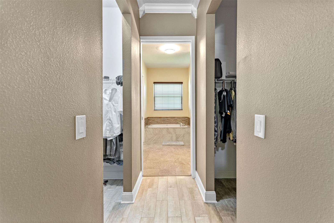
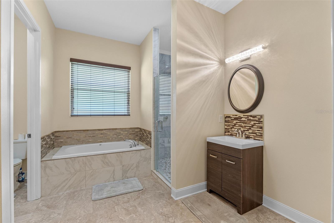
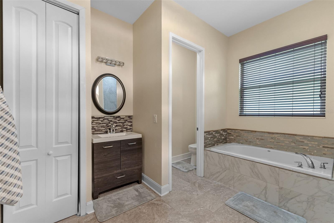
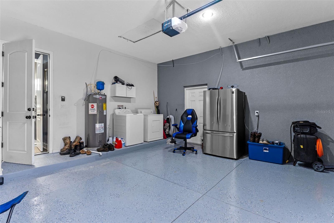
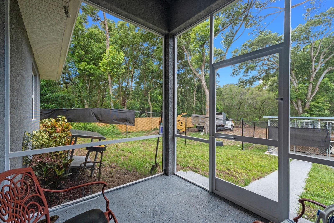
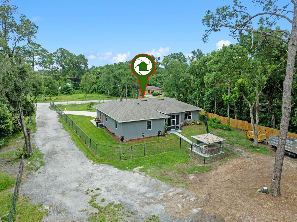
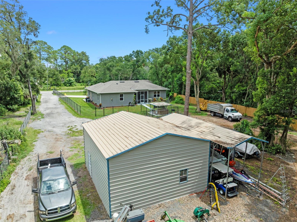
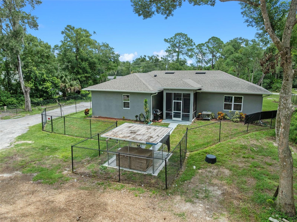
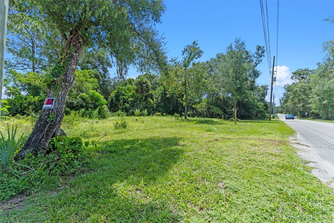
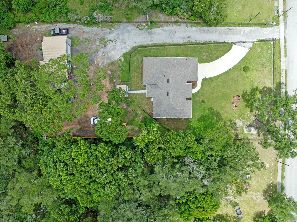
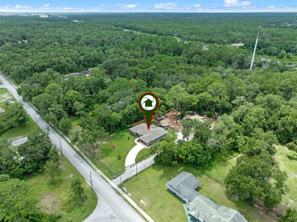
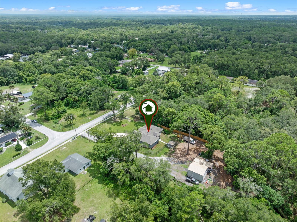
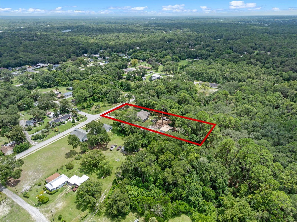
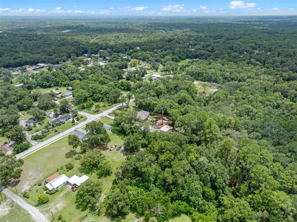
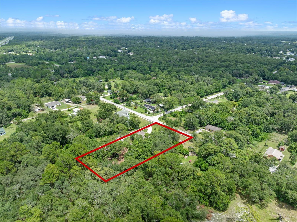
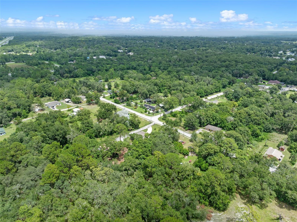
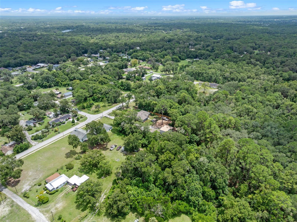
- MLS#: O6337427 ( Residential )
- Street Address: 308 Church Street
- Viewed: 263
- Price: $749,500
- Price sqft: $303
- Waterfront: No
- Year Built: 2021
- Bldg sqft: 2470
- Bedrooms: 4
- Total Baths: 3
- Full Baths: 2
- 1/2 Baths: 1
- Garage / Parking Spaces: 2
- Days On Market: 165
- Additional Information
- Geolocation: 28.9808 / -81.2476
- County: VOLUSIA
- City: LAKE HELEN
- Zipcode: 32744
- Subdivision: Lake Helen
- Elementary School: Volusia Pines Elem
- Middle School: Deland
- High School: Deltona
- Provided by: FLORIDA INVESTMENT REALTY GRP
- Contact: Yuleisy Marquez
- 407-937-8450

- DMCA Notice
-
DescriptionCome admire, fall in love with, and buy a true hidden gem in the quiet, quaint town of Lake Helen with NO HOA. This 4 spacious bedrooms with 2 and 1/2 bath home built in 2021 has many unique characteristics to offer in the detailed craftsmanship within minutes from I 4, only 30 minutes from coast and 45 minutes from downtown Orlando, this home is in the right spot for a piece of mind and serenity lifestyle and just a drive away to the busy and bustle of the city! The Master suite includes two full walk in closets, a bathroom with double vanity sinks, garden tub and walk in shower with a luxurious shower rain head. The open kitchen showcases flagstones tiles, granite countertops, stainless steel appliances, and plenty of cabinet space. This kitchen oversees the natural lit living area built with beautiful marble floors, built in stone accented fireplace and shelving. Modern lighting, custom window frames, crown molding and high 10ft interior doors throughout really brings this home's charm together! Every detail allows this floorplan to flow nicely. This property sits on just shy of a 2 acre lot, offering privacy, and plenty space for additions or vehicle/boat storage for any of your needs. The rear patio also includes a covered dog kennel and enclosed shed. 08R3 allows this property to be use for many purposes beyond residential including daycare, group home location, foster care facility (please contact your local Zoning Department for the full list of options. Security Cameras Night Owl system are included. Furnitures are negotiable. Do not let this gem get away!
Property Location and Similar Properties
All
Similar
Features
Appliances
- Dishwasher
- Dryer
- Electric Water Heater
- Microwave
- Range
- Refrigerator
- Touchless Faucet
- Washer
Home Owners Association Fee
- 0.00
Carport Spaces
- 0.00
Close Date
- 0000-00-00
Cooling
- Central Air
Country
- US
Covered Spaces
- 0.00
Exterior Features
- Rain Gutters
- Sliding Doors
- Sprinkler Metered
- Storage
Fencing
- Chain Link
- Fenced
Flooring
- Marble
- Tile
Garage Spaces
- 2.00
Heating
- Central
- Electric
High School
- Deltona High
Insurance Expense
- 0.00
Interior Features
- Ceiling Fans(s)
- Crown Molding
- High Ceilings
- Kitchen/Family Room Combo
- Open Floorplan
- Primary Bedroom Main Floor
- Thermostat
- Walk-In Closet(s)
- Window Treatments
Legal Description
- S 130 FT OF N 160 FT OF BLK 80 LAKE HELEN PER DB 310 PG 142 PER OR 7840 PG 0081 PER OR 7848 PG 0520 PER OR 8013 PG 2235 PER OR 8527 PG 0993
Levels
- One
Living Area
- 1890.00
Middle School
- Deland Middle
Area Major
- 32744 - Lake Helen
Net Operating Income
- 0.00
Occupant Type
- Owner
Open Parking Spaces
- 0.00
Other Expense
- 0.00
Parcel Number
- 30-17-31-01-80-0030
Parking Features
- Driveway
- Garage Door Opener
Possession
- Close Of Escrow
Property Type
- Residential
Roof
- Shingle
School Elementary
- Volusia Pines Elem
Sewer
- Septic Tank
Style
- Contemporary
Tax Year
- 2024
Township
- 17
Utilities
- Cable Connected
- Electricity Connected
- Sprinkler Meter
- Water Connected
View
- Trees/Woods
Views
- 263
Virtual Tour Url
- https://media.devoredesign.com/sites/nxemjla/unbranded
Water Source
- Public
Year Built
- 2021
Zoning Code
- 08R3
Disclaimer: All information provided is deemed to be reliable but not guaranteed.
Listing Data ©2026 Greater Fort Lauderdale REALTORS®
Listings provided courtesy of The Hernando County Association of Realtors MLS.
Listing Data ©2026 REALTOR® Association of Citrus County
Listing Data ©2026 Royal Palm Coast Realtor® Association
The information provided by this website is for the personal, non-commercial use of consumers and may not be used for any purpose other than to identify prospective properties consumers may be interested in purchasing.Display of MLS data is usually deemed reliable but is NOT guaranteed accurate.
Datafeed Last updated on February 2, 2026 @ 12:00 am
©2006-2026 brokerIDXsites.com - https://brokerIDXsites.com
Sign Up Now for Free!X
Call Direct: Brokerage Office: Mobile: 352.585.0041
Registration Benefits:
- New Listings & Price Reduction Updates sent directly to your email
- Create Your Own Property Search saved for your return visit.
- "Like" Listings and Create a Favorites List
* NOTICE: By creating your free profile, you authorize us to send you periodic emails about new listings that match your saved searches and related real estate information.If you provide your telephone number, you are giving us permission to call you in response to this request, even if this phone number is in the State and/or National Do Not Call Registry.
Already have an account? Login to your account.

