
- Lori Ann Bugliaro P.A., REALTOR ®
- Tropic Shores Realty
- Helping My Clients Make the Right Move!
- Mobile: 352.585.0041
- Fax: 888.519.7102
- 352.585.0041
- loribugliaro.realtor@gmail.com
Contact Lori Ann Bugliaro P.A.
Schedule A Showing
Request more information
- Home
- Property Search
- Search results
- 4607 Gliding Wave Street, WINTER GARDEN, FL 34787
Property Photos
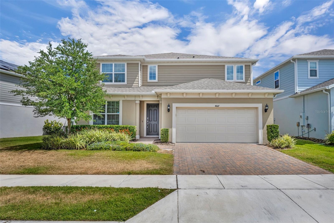

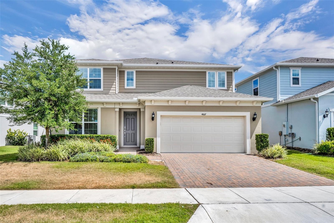
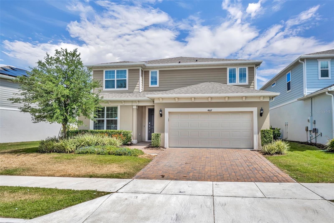
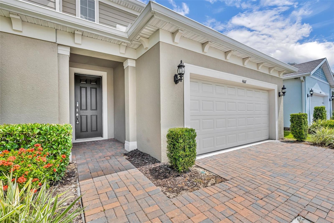
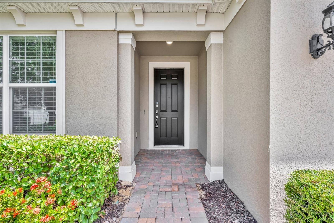
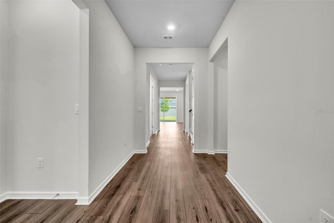
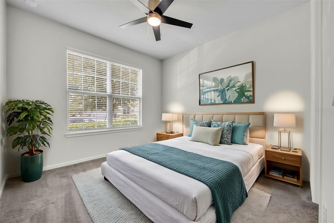
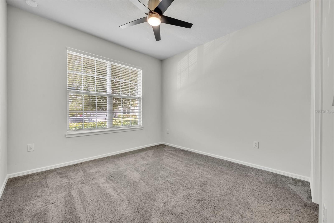
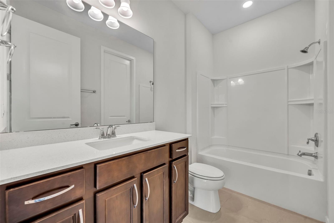
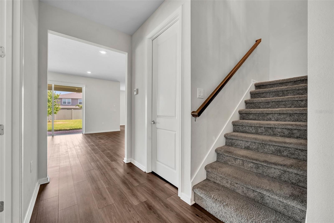
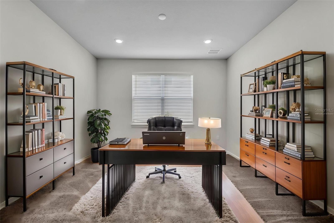
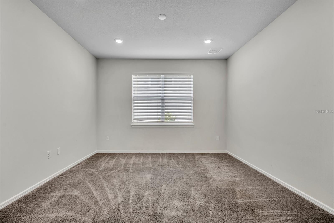
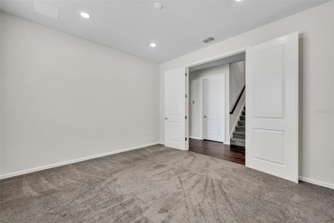
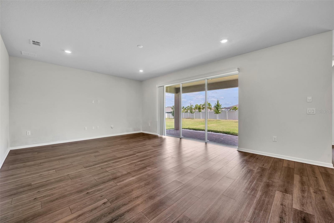
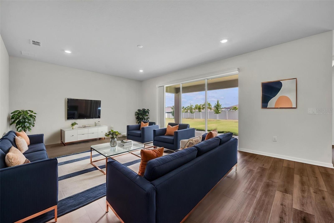
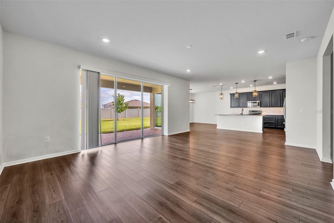
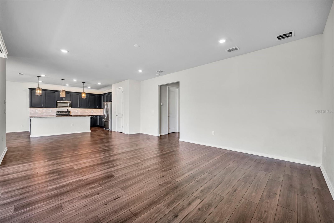
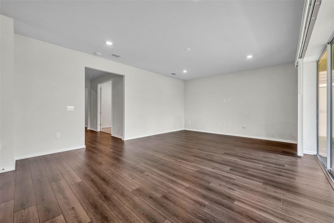
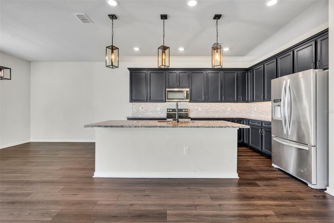
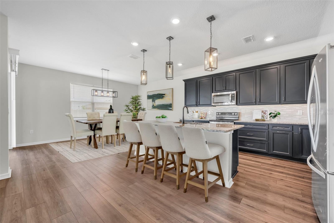
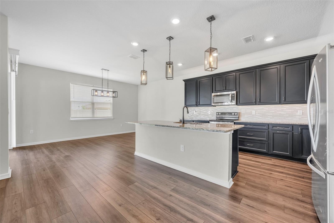
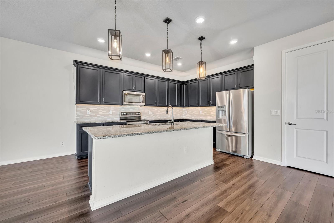
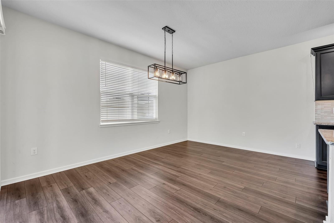
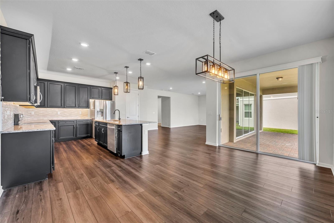
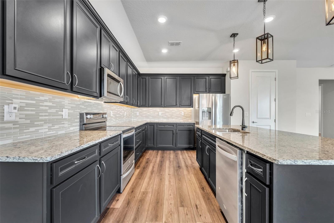
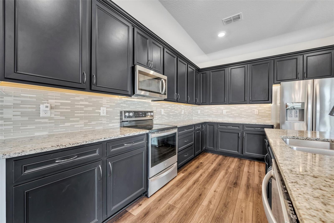
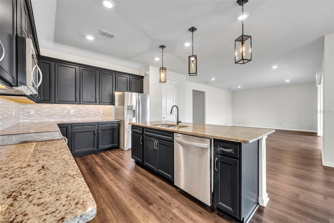
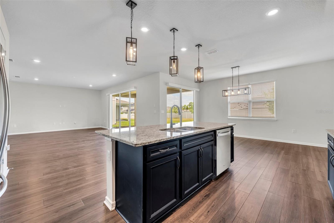
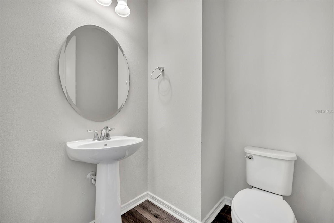
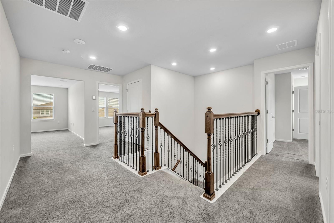
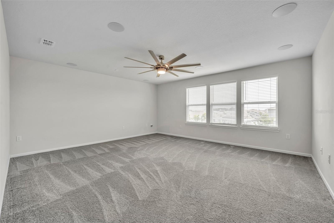
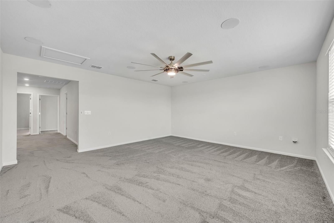
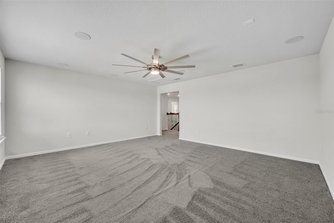
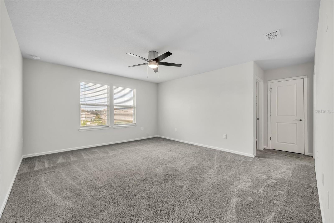
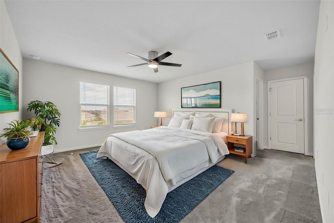
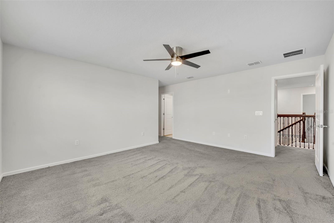
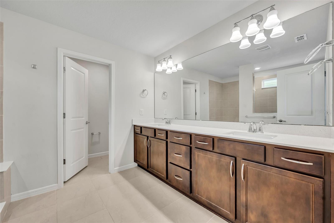
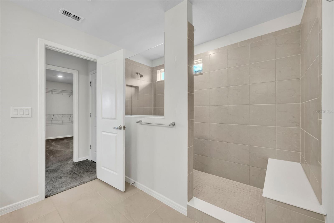
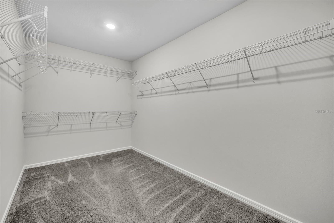
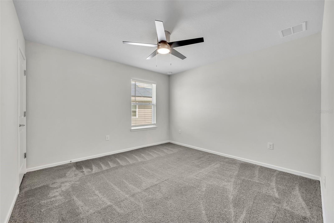
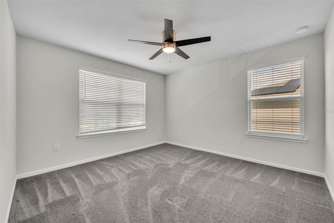
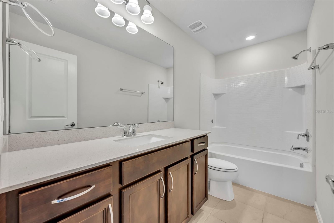
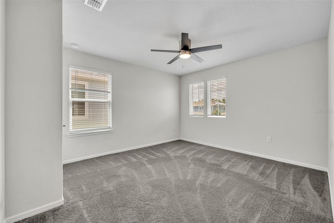
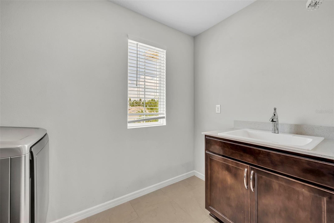
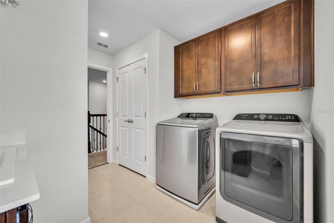
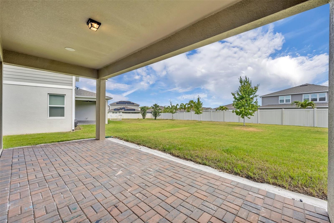
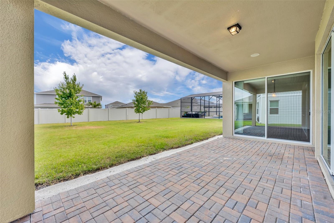
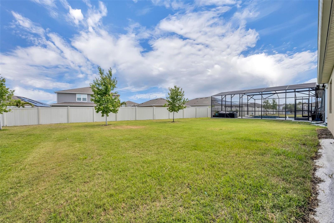
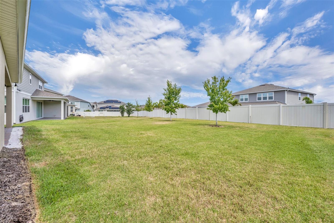
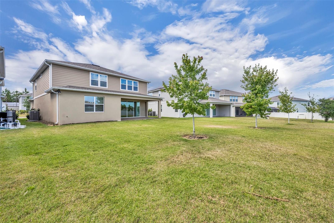
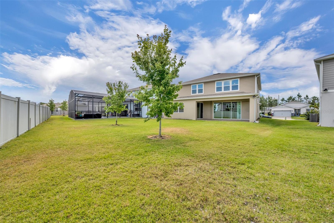
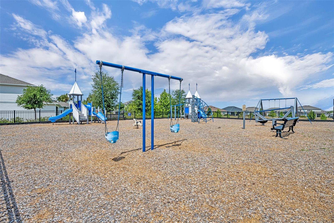
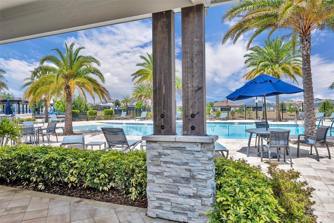
- MLS#: O6337795 ( Residential )
- Street Address: 4607 Gliding Wave Street
- Viewed: 64
- Price: $695,000
- Price sqft: $190
- Waterfront: No
- Year Built: 2022
- Bldg sqft: 3663
- Bedrooms: 5
- Total Baths: 4
- Full Baths: 3
- 1/2 Baths: 1
- Garage / Parking Spaces: 3
- Days On Market: 77
- Additional Information
- Geolocation: 28.5152 / -81.6677
- County: ORANGE
- City: WINTER GARDEN
- Zipcode: 34787
- Subdivision: Lakeview Preserve Ph 2
- Provided by: PRATT REALTY INC
- Contact: Lauren Szesnat
- 407-921-8083

- DMCA Notice
-
DescriptionOne or more photo(s) has been virtually staged. Welcome to this stunning 5 bedroom, 3.5 bathroom home, a modern sanctuary built in 2022 and meticulously maintained for a turnkey lifestyle. Located in the exclusive, gated community of Lakeview Preserve, this residence offers an unparalleled blend of spacious living, smart design, and resort style amenities. Step inside to an open concept floor plan designed for seamless flow and effortless entertaining. The heart of the home is a chef inspired kitchen, featuring elegant granite countertops, a large working island, and a separate eat in dining area. With fresh paint throughout the entire house, this space feels bright, modern, and ready for you to make it your own. Beyond the main living area, a dedicated flex space provides the perfect setup for a private home office or study. Ascend the stairs to discover a versatile and spacious loft, thoughtfully pre wired for a projection system and surround sounda perfect media room for movie nights or family gatherings. The home offers five generous bedrooms, including a tranquil primary suite, providing ample space for family and guests. The three and a half bathrooms are beautifully appointed, ensuring comfort and convenience. Enjoy the best of Florida living from your expansive, covered rear lanai, perfect for year round relaxation and entertaining. The practical features of this home are equally impressive, including a three car tandem garage with an electric vehicle charging plug, and recent additions of gutters, blinds, ceiling fans, and upgraded light fixtures. This home is more than a residence; it's a lifestyle. Lakeview Preserve is a true waterfront community with access to Johns Lake for non motorized water sports. Residents enjoy a wealth of amenities, including a resort style pool, a playground, splash pad, park, and clubhouse with a fitness center and community cabana. With acres of conservation areas, it's a paradise for outdoor enthusiasts, all while being conveniently located near shopping, dining, and entertainment. This is your opportunity to own a piece of paradise in one of the most sought after communities. Schedule your private tour today and experience the luxury and convenience of Lakeview Preserve living.
Property Location and Similar Properties
All
Similar
Features
Appliances
- Convection Oven
- Dishwasher
- Disposal
- Dryer
- Microwave
- Refrigerator
- Washer
Association Amenities
- Clubhouse
- Fitness Center
- Park
- Playground
- Pool
Home Owners Association Fee
- 132.00
Home Owners Association Fee Includes
- Pool
- Recreational Facilities
Association Name
- Sentry Management
Association Phone
- 352-243-4595
Carport Spaces
- 0.00
Close Date
- 0000-00-00
Cooling
- Central Air
Country
- US
Covered Spaces
- 0.00
Exterior Features
- Rain Gutters
- Sidewalk
- Sliding Doors
Flooring
- Carpet
- Luxury Vinyl
Garage Spaces
- 3.00
Heating
- Central
Insurance Expense
- 0.00
Interior Features
- Ceiling Fans(s)
- Eat-in Kitchen
- High Ceilings
- Kitchen/Family Room Combo
- Open Floorplan
- PrimaryBedroom Upstairs
- Stone Counters
- Walk-In Closet(s)
Legal Description
- LAKEVIEW PRESERVE PHASE 2 PB 73 PG 34-38 LOT 280 ORB 5912 PG 247
Levels
- Two
Living Area
- 3617.00
Area Major
- 34787 - Winter Garden/Oakland
Net Operating Income
- 0.00
Occupant Type
- Vacant
Open Parking Spaces
- 0.00
Other Expense
- 0.00
Parcel Number
- 01-23-26-0202-000-28000
Parking Features
- Driveway
- Electric Vehicle Charging Station(s)
- Garage Door Opener
Pets Allowed
- Cats OK
- Dogs OK
Property Type
- Residential
Roof
- Shingle
Sewer
- Public Sewer
Style
- Contemporary
- Craftsman
Tax Year
- 2024
Township
- 23
Utilities
- Cable Available
- Cable Connected
- Electricity Available
- Electricity Connected
Views
- 64
Water Source
- Public
Year Built
- 2022
Disclaimer: All information provided is deemed to be reliable but not guaranteed.
Listing Data ©2025 Greater Fort Lauderdale REALTORS®
Listings provided courtesy of The Hernando County Association of Realtors MLS.
Listing Data ©2025 REALTOR® Association of Citrus County
Listing Data ©2025 Royal Palm Coast Realtor® Association
The information provided by this website is for the personal, non-commercial use of consumers and may not be used for any purpose other than to identify prospective properties consumers may be interested in purchasing.Display of MLS data is usually deemed reliable but is NOT guaranteed accurate.
Datafeed Last updated on November 6, 2025 @ 12:00 am
©2006-2025 brokerIDXsites.com - https://brokerIDXsites.com
Sign Up Now for Free!X
Call Direct: Brokerage Office: Mobile: 352.585.0041
Registration Benefits:
- New Listings & Price Reduction Updates sent directly to your email
- Create Your Own Property Search saved for your return visit.
- "Like" Listings and Create a Favorites List
* NOTICE: By creating your free profile, you authorize us to send you periodic emails about new listings that match your saved searches and related real estate information.If you provide your telephone number, you are giving us permission to call you in response to this request, even if this phone number is in the State and/or National Do Not Call Registry.
Already have an account? Login to your account.

